Used Homes » Kanto » Saitama Prefecture » Omiya-ku
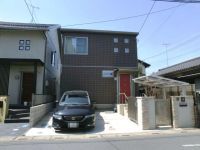 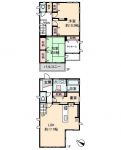
| | Saitama Omiya-ku, 埼玉県さいたま市大宮区 |
| JR Keihin-Tohoku Line "Omiya" walk 19 minutes JR京浜東北線「大宮」歩19分 |
| LDK15 tatami mats or more, Solar power system, All-electric, Parking two Allowed, Long-term high-quality housing, Flat to the station, Corresponding to the flat-35S, Airtight high insulated houses, 2 along the line more accessible, Energy-saving water heaters, Supermarket LDK15畳以上、太陽光発電システム、オール電化、駐車2台可、長期優良住宅、駅まで平坦、フラット35Sに対応、高気密高断熱住宅、2沿線以上利用可、省エネ給湯器、スーパー |
| Becoming equipped with all-electric home solar panels of 3.7KW. Also basic insulation and heat pump air-conditioning, It adopts a "comfort Airy" using sophisticated ventilation system, It prevents the rainy season of damp and dry winter, You can keep a comfortable indoor environment throughout the year. All the first floor of the shutter is electric shutter, 12 inches TV with a digital terrestrial in the bathroom, Fixtures furniture of built-in (TV board, Study bookshelf, Children's bookshelf), Living and the second floor solarium of Hosukurin (indoor clothes), etc., Equipment has been enhanced for live comfortably. The outer wall highly durable porcelain tile, And on the roof uses a stainless steel roof, For maintenance-free, Significant maintenance costs 3.7KWの太陽光発電パネルを搭載したオール電化住宅となっております。また基礎断熱とヒートポンプ式エアコン、高機能換気システムを利用した「快適エアリー」を採用しており、梅雨のジメジメや冬の乾燥を防ぎ、1年を通して快適な室内環境を保つことができます。1階のシャッターは全て電動シャッター、浴室には地デジ対応の12インチテレビ付き、造り付けの造作家具(TVボード、書斎本棚、子供部屋本棚)、リビングおよび2階サンルームのホスクリーン(室内物干し)等、快適に住まうための設備が充実しています。外壁には高耐久磁器タイル、屋根にはステンレス鋼板屋根を採用しており、メンテナンスフリーのため、維持費用が大幅 |
Features pickup 特徴ピックアップ | | Long-term high-quality housing / Corresponding to the flat-35S / Solar power system / Airtight high insulated houses / Parking two Allowed / 2 along the line more accessible / Energy-saving water heaters / Super close / System kitchen / Bathroom Dryer / Yang per good / All room storage / Flat to the station / LDK15 tatami mats or more / Or more before road 6m / Japanese-style room / Starting station / garden / Washbasin with shower / Face-to-face kitchen / Barrier-free / Toilet 2 places / Bathroom 1 tsubo or more / 2-story / 2 or more sides balcony / Double-glazing / Otobasu / Warm water washing toilet seat / TV with bathroom / The window in the bathroom / TV monitor interphone / Ventilation good / IH cooking heater / Dish washing dryer / All room 6 tatami mats or more / Water filter / Living stairs / All-electric / Storeroom / All rooms are two-sided lighting / roof balcony / Flat terrain / All rooms facing southeast 長期優良住宅 /フラット35Sに対応 /太陽光発電システム /高気密高断熱住宅 /駐車2台可 /2沿線以上利用可 /省エネ給湯器 /スーパーが近い /システムキッチン /浴室乾燥機 /陽当り良好 /全居室収納 /駅まで平坦 /LDK15畳以上 /前道6m以上 /和室 /始発駅 /庭 /シャワー付洗面台 /対面式キッチン /バリアフリー /トイレ2ヶ所 /浴室1坪以上 /2階建 /2面以上バルコニー /複層ガラス /オートバス /温水洗浄便座 /TV付浴室 /浴室に窓 /TVモニタ付インターホン /通風良好 /IHクッキングヒーター /食器洗乾燥機 /全居室6畳以上 /浄水器 /リビング階段 /オール電化 /納戸 /全室2面採光 /ルーフバルコニー /平坦地 /全室東南向き | Price 価格 | | 52,500,000 yen 5250万円 | Floor plan 間取り | | 2LDK + 2S (storeroom) 2LDK+2S(納戸) | Units sold 販売戸数 | | 1 units 1戸 | Land area 土地面積 | | 130.32 sq m (39.42 tsubo) (Registration) 130.32m2(39.42坪)(登記) | Building area 建物面積 | | 98.14 sq m (29.68 tsubo) (Registration) 98.14m2(29.68坪)(登記) | Driveway burden-road 私道負担・道路 | | Nothing, Northeast 6.3m width (contact the road width 7.3m) 無、北東6.3m幅(接道幅7.3m) | Completion date 完成時期(築年月) | | September 2011 2011年9月 | Address 住所 | | Saitama Omiya-ku, Kamico cho 埼玉県さいたま市大宮区上小町 | Traffic 交通 | | JR Keihin-Tohoku Line "Omiya" walk 19 minutes
JR Saikyo Line "Omiya" walk 19 minutes JR京浜東北線「大宮」歩19分
JR埼京線「大宮」歩19分
| Related links 関連リンク | | [Related Sites of this company] 【この会社の関連サイト】 | Person in charge 担当者より | | Person in charge of real-estate and building of FP Masahiro Kobata manager is Kobata (for fear). Niiza born, Taking advantage of the real estate brokerage experience of 16 years, We will carry out advice from the customers' point of view. 担当者宅建FP木幡昌広店長の木幡(こわた)です。新座市出身、16年の不動産仲介経験を活かし、お客様の立場に立ったアドバイスをさせていただきます。 | Contact お問い合せ先 | | TEL: 0800-603-0964 [Toll free] mobile phone ・ Also available from PHS
Caller ID is not notified
Please contact the "saw SUUMO (Sumo)"
If it does not lead, If the real estate company TEL:0800-603-0964【通話料無料】携帯電話・PHSからもご利用いただけます
発信者番号は通知されません
「SUUMO(スーモ)を見た」と問い合わせください
つながらない方、不動産会社の方は
| Building coverage, floor area ratio 建ぺい率・容積率 | | 60% ・ 200% 60%・200% | Time residents 入居時期 | | Three months after the contract 契約後3ヶ月 | Land of the right form 土地の権利形態 | | Ownership 所有権 | Structure and method of construction 構造・工法 | | Light-gauge steel 2-story (unit construction method) 軽量鉄骨2階建(ユニット工法) | Construction 施工 | | Tokyo Sekisui Heim Co., Ltd. 東京セキスイハイム(株) | Use district 用途地域 | | Two mid-high 2種中高 | Overview and notices その他概要・特記事項 | | Contact: Masahiro Kohata, Facilities: Public Water Supply, This sewage, All-electric, Parking: car space 担当者:木幡昌広、設備:公営水道、本下水、オール電化、駐車場:カースペース | Company profile 会社概要 | | <Mediation> Minister of Land, Infrastructure and Transport (7) No. 003490 No. Sekisui Heim Real Estate Co., Ltd. office brokerage sales office Yubinbango330-0802 Saitama Omiya-ku, Miyamachi 2-25 Eastgate Omiya building the fifth floor <仲介>国土交通大臣(7)第003490号セキスイハイム不動産(株)埼玉営業所仲介営業店〒330-0802 埼玉県さいたま市大宮区宮町2-25 イーストゲート大宮ビル5階 |
Local appearance photo現地外観写真 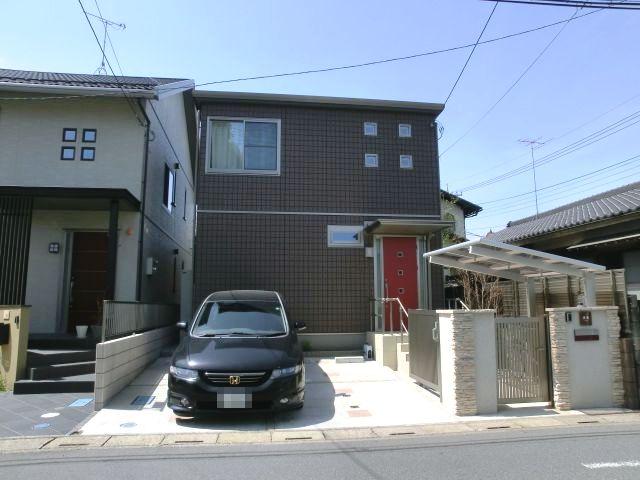 Local (April 2013) Shooting
現地(2013年4月)撮影
Floor plan間取り図 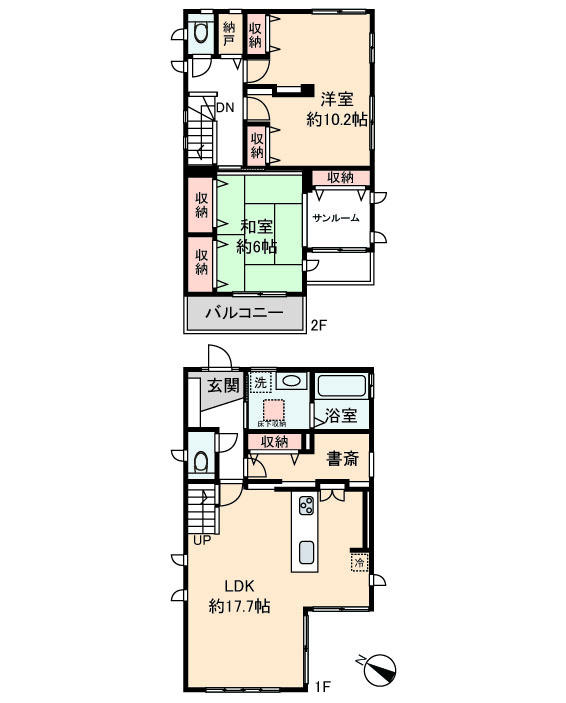 52,500,000 yen, 2LDK + 2S (storeroom), Land area 130.32 sq m , Building area 98.14 sq m
5250万円、2LDK+2S(納戸)、土地面積130.32m2、建物面積98.14m2
Livingリビング 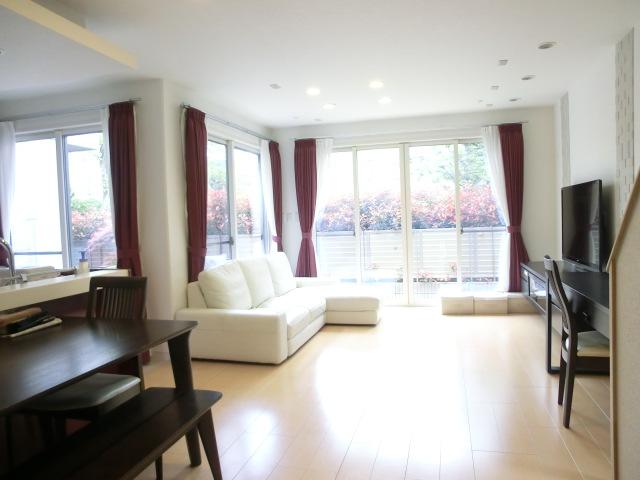 Indoor (April 2013) Shooting
室内(2013年4月)撮影
Bathroom浴室 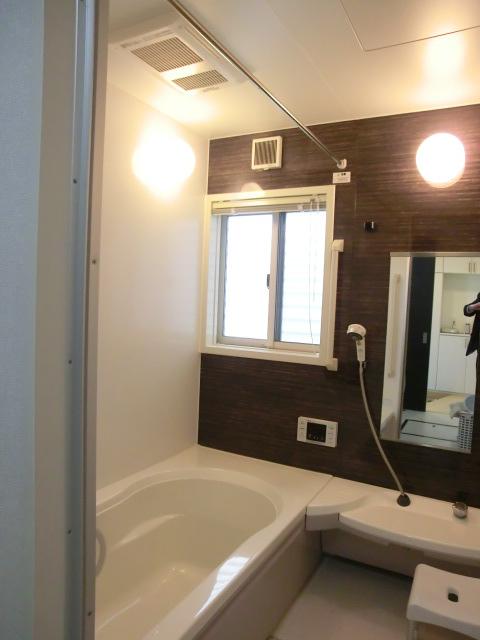 Indoor (April 2013) Shooting
室内(2013年4月)撮影
Kitchenキッチン 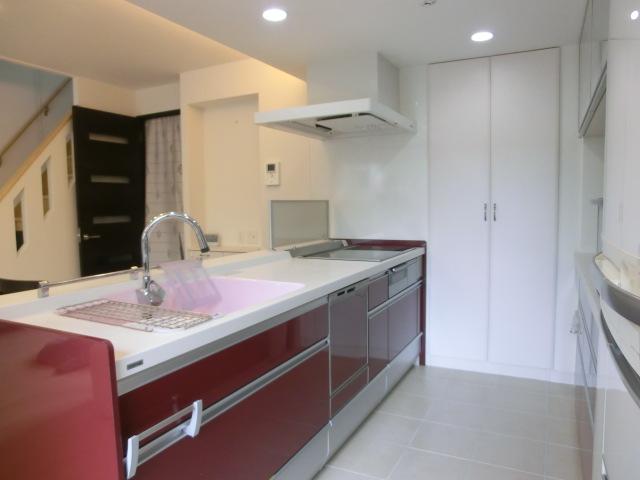 Indoor (April 2013) Shooting
室内(2013年4月)撮影
Non-living roomリビング以外の居室 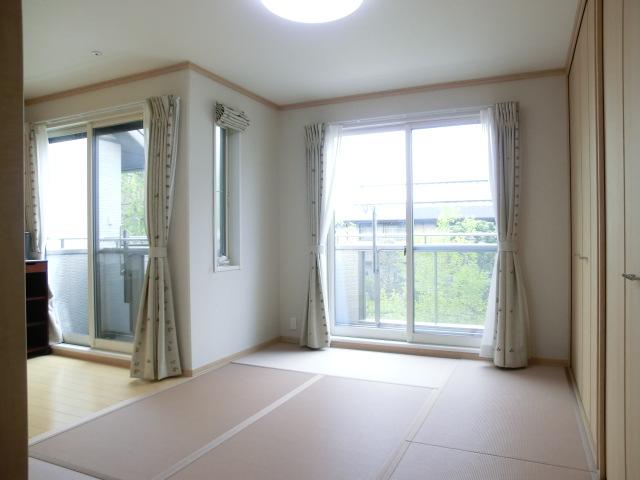 Indoor (April 2013) Shooting
室内(2013年4月)撮影
Entrance玄関 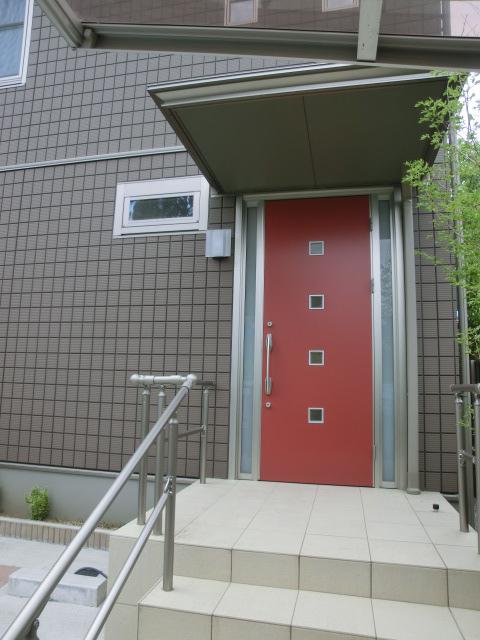 Local (April 2013) Shooting
現地(2013年4月)撮影
Wash basin, toilet洗面台・洗面所 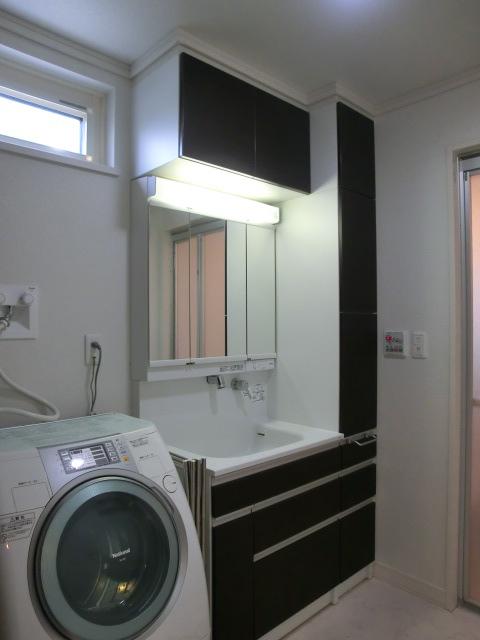 Indoor (April 2013) Shooting
室内(2013年4月)撮影
Garden庭 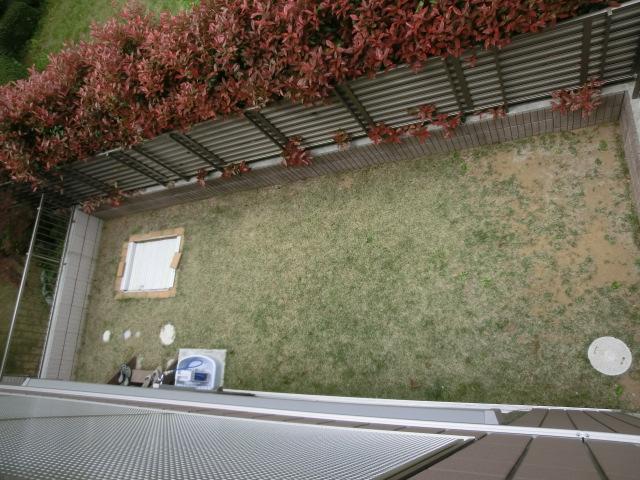 Local (April 2013) Shooting
現地(2013年4月)撮影
Station駅 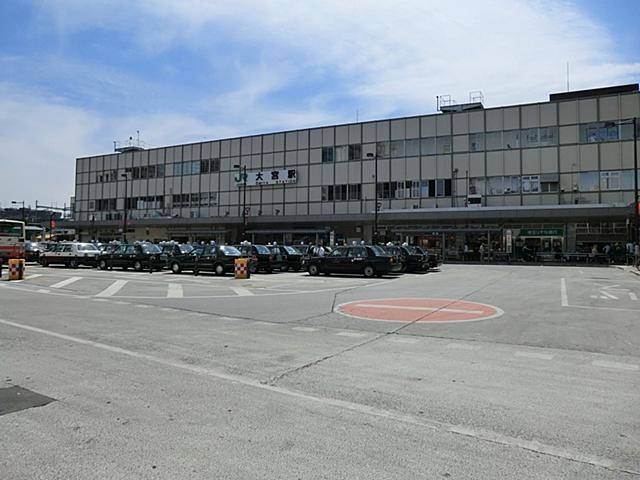 1520m to Omiya Station
大宮駅まで1520m
Kitchenキッチン 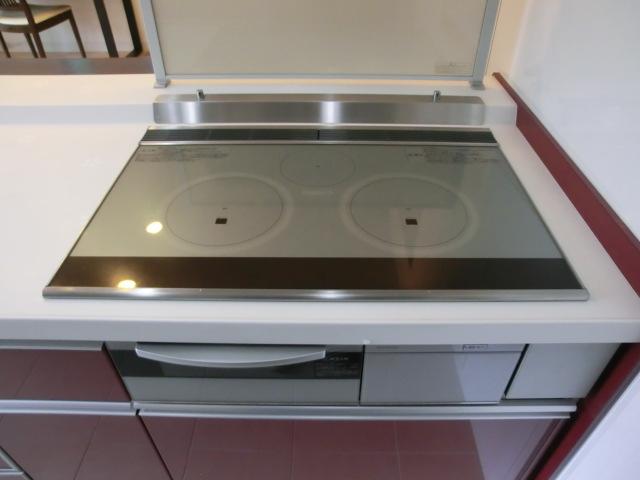 Indoor (April 2013) Shooting
室内(2013年4月)撮影
Entrance玄関 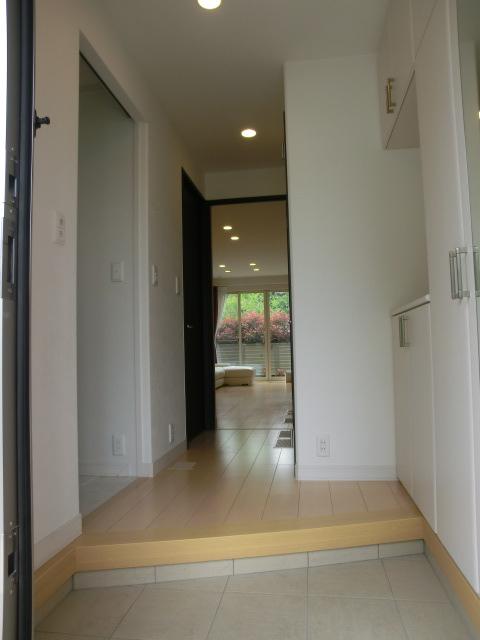 Local (April 2013) Shooting
現地(2013年4月)撮影
Other Environmental Photoその他環境写真 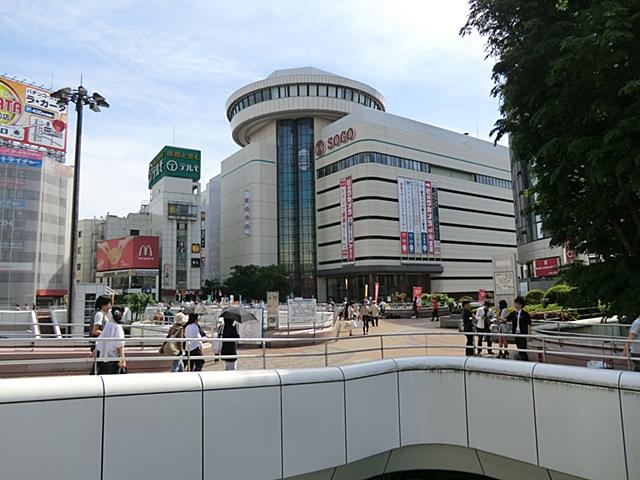 1330m to Sogo Omiya
そごう大宮店まで1330m
Supermarketスーパー 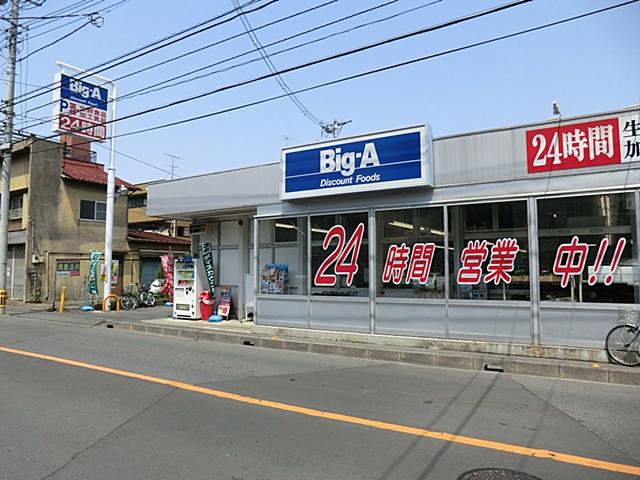 Biggue Kamico the town to shop 620m
ビッグエー上小町店まで620m
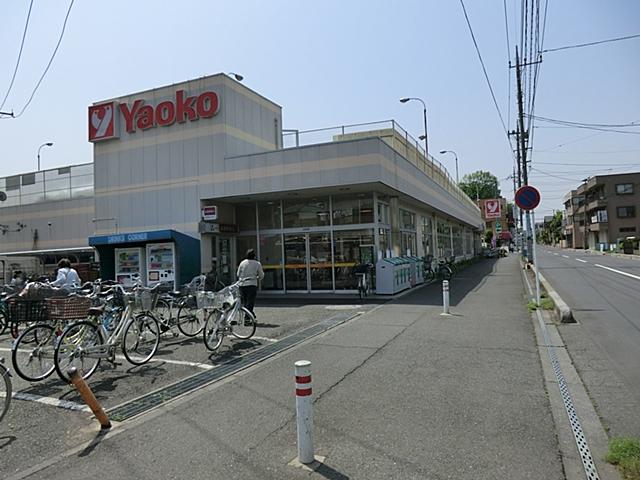 Yaoko Co., Ltd. 690m to Omiya Kamico the town shop
ヤオコー大宮上小町店まで690m
Kindergarten ・ Nursery幼稚園・保育園 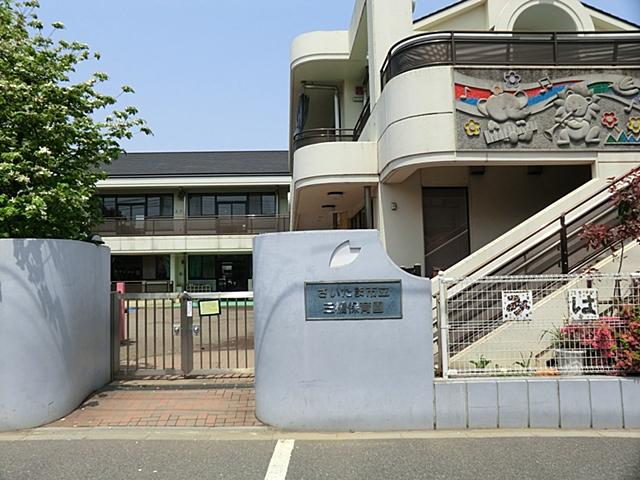 Municipal Mitsuhashi to nursery school 260m
市立三橋保育園まで260m
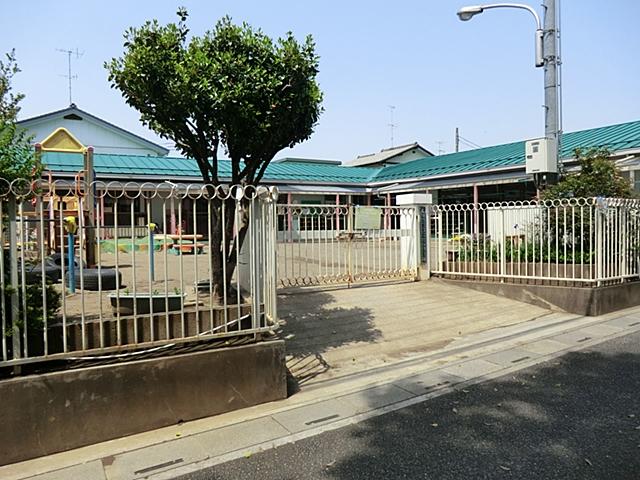 Municipal Ueko to nursery school 260m
市立上子保育園まで260m
Primary school小学校 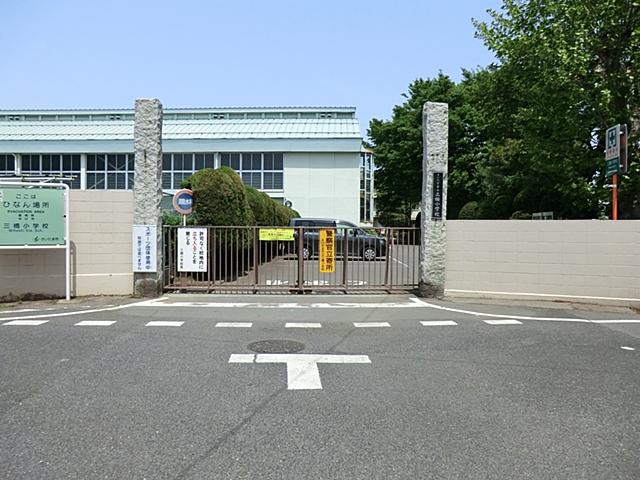 Mitsuhashi to elementary school 390m
三橋小学校まで390m
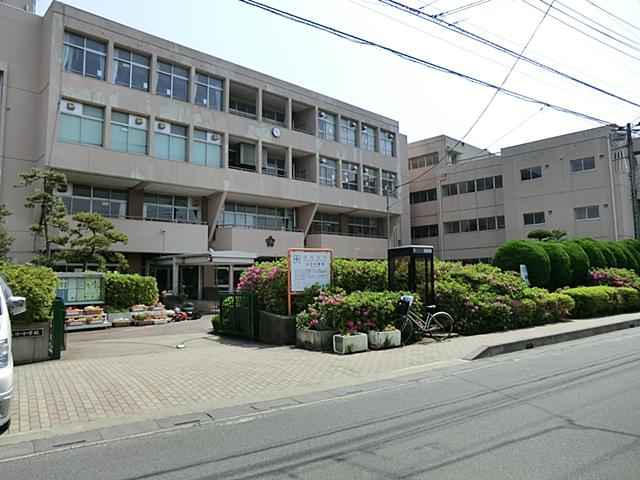 Ueko until elementary school 1240m
上子小学校まで1240m
Junior high school中学校 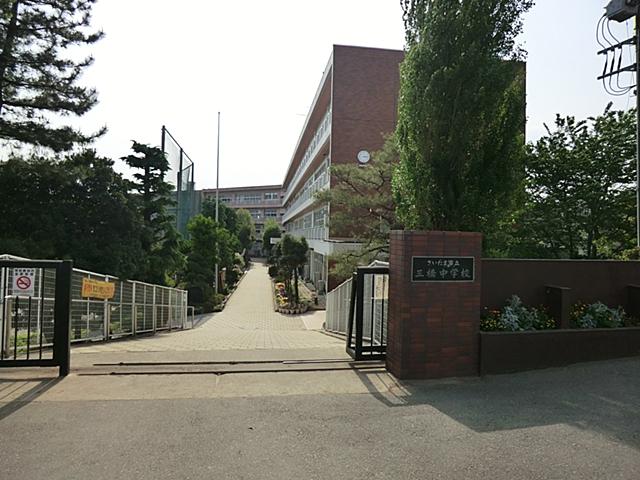 Mitsuhashi 700m until junior high school
三橋中学校まで700m
Location
|





















