Used Homes » Kanto » Saitama Prefecture » Omiya-ku
 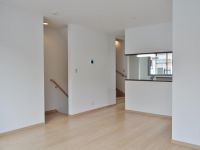
| | Saitama Omiya-ku, 埼玉県さいたま市大宮区 |
| JR Keihin-Tohoku Line "Omiya" walk 25 minutes JR京浜東北線「大宮」歩25分 |
| LDK15 tatami mats or more, Living stairs, Face-to-face kitchen, Bathroom Dryer, Immediate Available, Starting station, Facing south, Yang per good, Shaping land, TV monitor interphone LDK15畳以上、リビング階段、対面式キッチン、浴室乾燥機、即入居可、始発駅、南向き、陽当り良好、整形地、TVモニタ付インターホン |
| ━━━━━━ current Earth Le Po Over To ━━━━━━━┃1. . ┃2. ! ┃3. , It is parked easy. ┃4. . We propose the best payment plan to ━━━━━━━━━━━━━━━━━━━━━━━━ customers. ▼▼ payment example (try compared to the now of your rent) ▼▼ mortgage: monthly 89,190 yen (bonus pay $ 0.00) ※ Saitama Resona Bank, other ※ All borrowings 3,280 million (420 times ・ 0.775%) ━━━━━━現 地 レ ポ ー ト━━━━━━━┃1.緑豊かな住宅地内の物件です。┃2.スタイリッシュな外観が魅力的!┃3.カースペースも広く、駐車しやすいですね。┃4.新築未使用なのであちこちにビニールが付いてます(笑)┃5.ぜひお気軽に見にいらして下さい。━━━━━━━━━━━━━━━━━━━━━━━━お客様に最適な支払いプランをご提案します。▼▼支払例(今のお家賃と比べてみて下さい)▼▼住宅ローン:月々89,190円(ボーナス払い0円)※埼玉りそな銀行 他※お借入額3,280万円(420回・0.775%) |
Features pickup 特徴ピックアップ | | Immediate Available / Facing south / Bathroom Dryer / Yang per good / LDK15 tatami mats or more / Starting station / Shaping land / Face-to-face kitchen / TV monitor interphone / Living stairs 即入居可 /南向き /浴室乾燥機 /陽当り良好 /LDK15畳以上 /始発駅 /整形地 /対面式キッチン /TVモニタ付インターホン /リビング階段 | Price 価格 | | 32,800,000 yen 3280万円 | Floor plan 間取り | | 3LDK + S (storeroom) 3LDK+S(納戸) | Units sold 販売戸数 | | 1 units 1戸 | Land area 土地面積 | | 71.58 sq m (21.65 tsubo) (Registration) 71.58m2(21.65坪)(登記) | Building area 建物面積 | | 96.05 sq m (29.05 tsubo) (Registration) 96.05m2(29.05坪)(登記) | Driveway burden-road 私道負担・道路 | | Nothing, North 4m width 無、北4m幅 | Completion date 完成時期(築年月) | | February 2013 2013年2月 | Address 住所 | | Saitama Omiya-ku, Horinouchi-cho 1 埼玉県さいたま市大宮区堀の内町1 | Traffic 交通 | | JR Keihin-Tohoku Line "Omiya" walk 25 minutes
Tobu Noda line "Omiya Park" walk 32 minutes JR京浜東北線「大宮」歩25分
東武野田線「大宮公園」歩32分
| Related links 関連リンク | | [Related Sites of this company] 【この会社の関連サイト】 | Person in charge 担当者より | | [Regarding this property.] March non-residents of 25 February completed (unused) residential. Parking spaces pat equipped! Since the south side is also good day at school sites, Please come by all means feel free to look at. 【この物件について】平成25年2月完成の未入居(未使用)住宅です。駐車スペースもバッチリ完備!南側も学校用地で日当たり良好ですので、ぜひお気軽に見にいらして下さい。 | Contact お問い合せ先 | | TEL: 0800-602-7619 [Toll free] mobile phone ・ Also available from PHS
Caller ID is not notified
Please contact the "saw SUUMO (Sumo)"
If it does not lead, If the real estate company TEL:0800-602-7619【通話料無料】携帯電話・PHSからもご利用いただけます
発信者番号は通知されません
「SUUMO(スーモ)を見た」と問い合わせください
つながらない方、不動産会社の方は
| Building coverage, floor area ratio 建ぺい率・容積率 | | 60% ・ 160% 60%・160% | Time residents 入居時期 | | Immediate available 即入居可 | Land of the right form 土地の権利形態 | | Ownership 所有権 | Structure and method of construction 構造・工法 | | Wooden three-story 木造3階建 | Use district 用途地域 | | Urbanization control area 市街化調整区域 | Overview and notices その他概要・特記事項 | | Facilities: Public Water Supply, This sewage, Individual LPG, Building Permits reason: land sale by the development permit, etc., Parking: car space 設備:公営水道、本下水、個別LPG、建築許可理由:開発許可等による分譲地、駐車場:カースペース | Company profile 会社概要 | | <Mediation> Saitama Governor (4) No. 018501 (Corporation) All Japan Real Estate Association (Corporation) metropolitan area real estate Fair Trade Council member THR housing distribution Group Co., Ltd. My Home radar Saitama business 2 Division Yubinbango337-0051 Saitama Minuma Ku Higashiomiya 5-40-18 <仲介>埼玉県知事(4)第018501号(公社)全日本不動産協会会員 (公社)首都圏不動産公正取引協議会加盟THR住宅流通グループ(株)マイホームレーダーさいたま営業2課〒337-0051 埼玉県さいたま市見沼区東大宮5-40-18 |
Local appearance photo現地外観写真 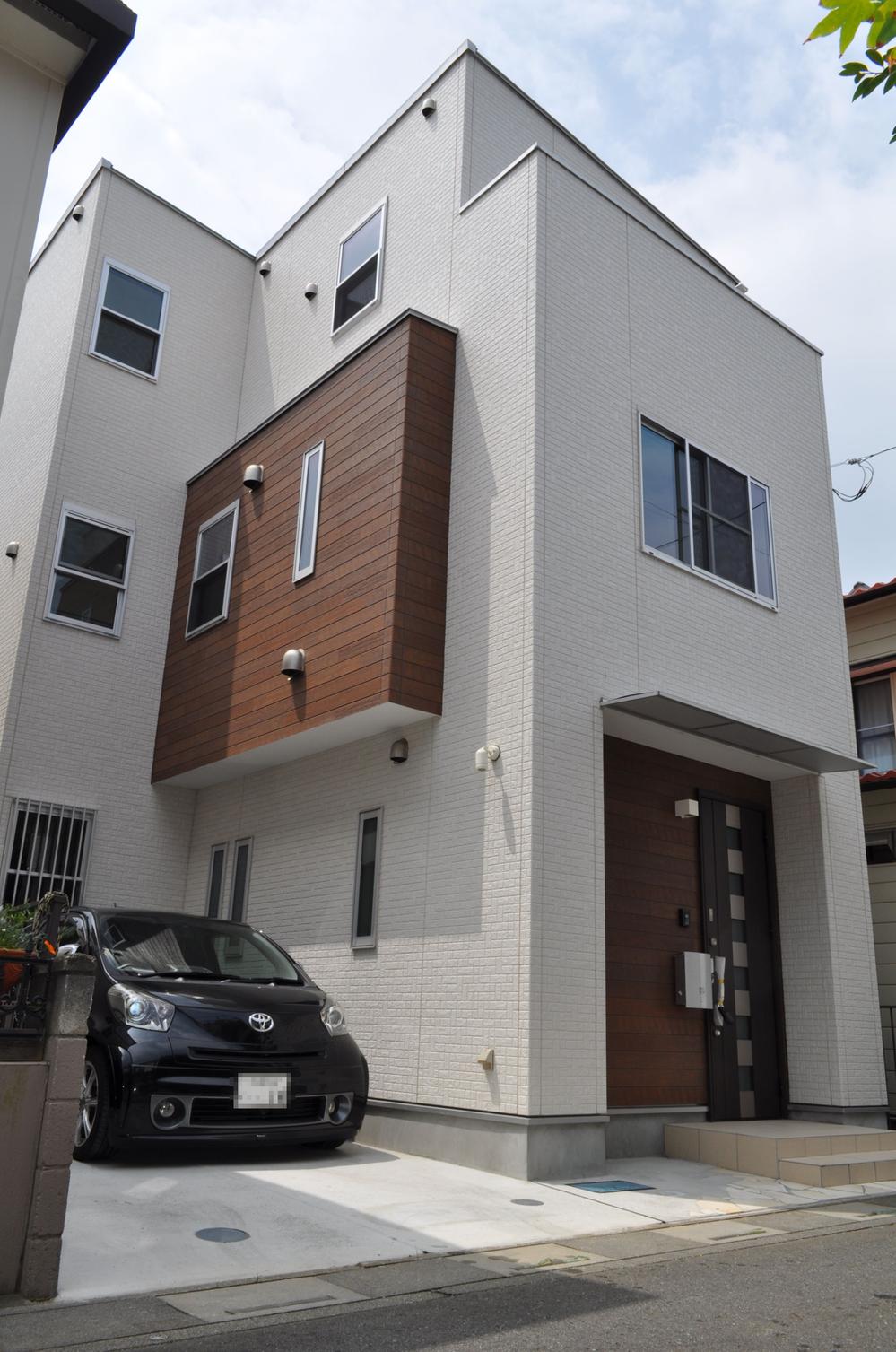 Stylish appearance (August 2013) Shooting
スタイリッシュな外観(2013年8月)撮影
Livingリビング 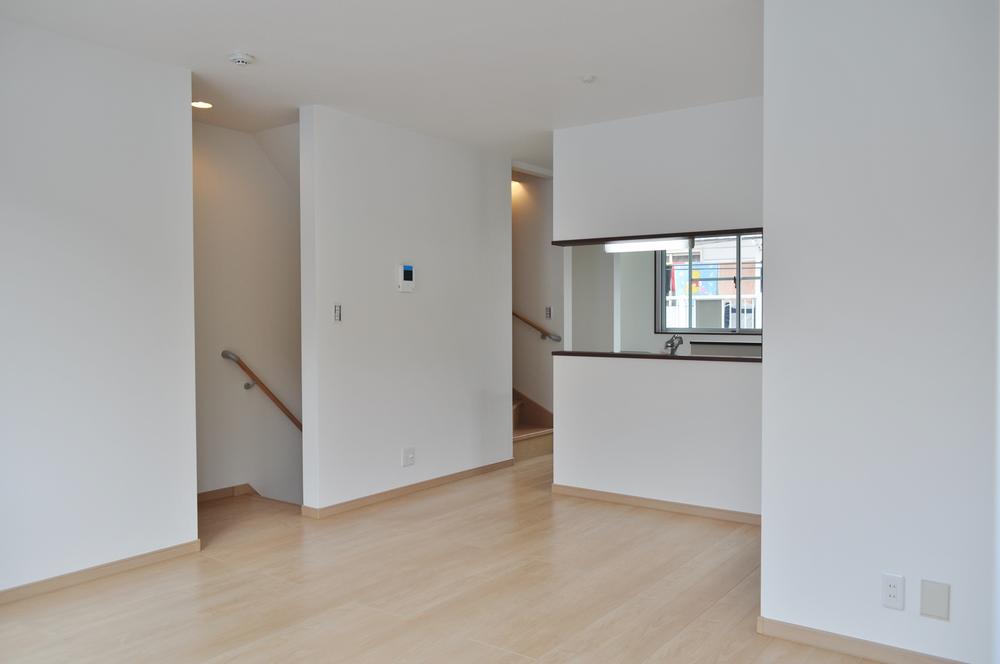 Relaxed some 17 quires of LDK (8 May 2013) Shooting
ゆとりある17帖のLDK(2013年8月)撮影
Kitchenキッチン 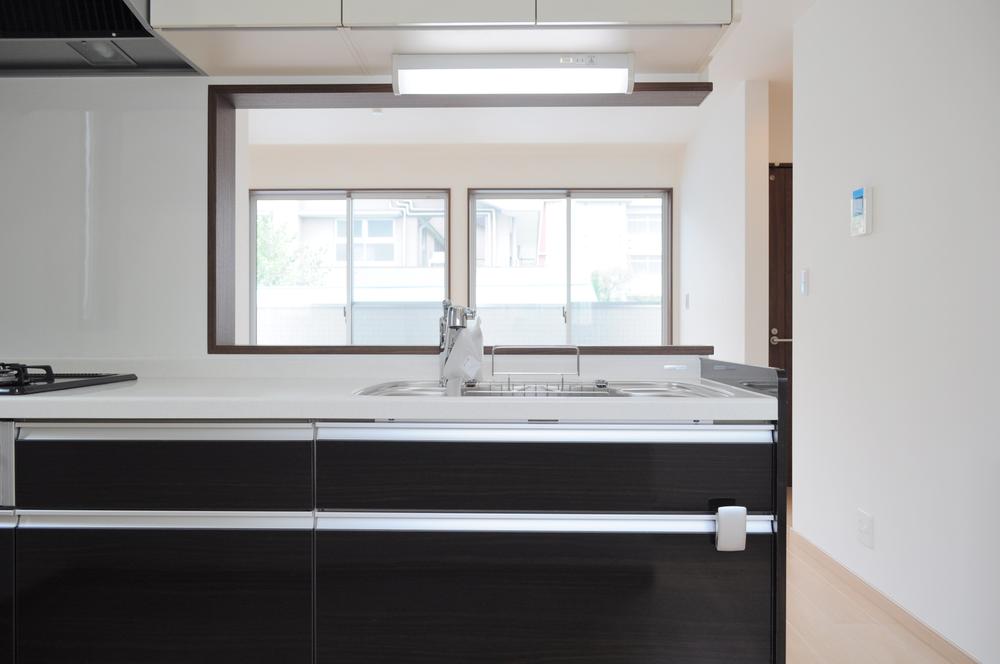 Living overlooking the face-to-face kitchen (August 2013) Shooting
リビングが見渡せる対面キッチン(2013年8月)撮影
Floor plan間取り図 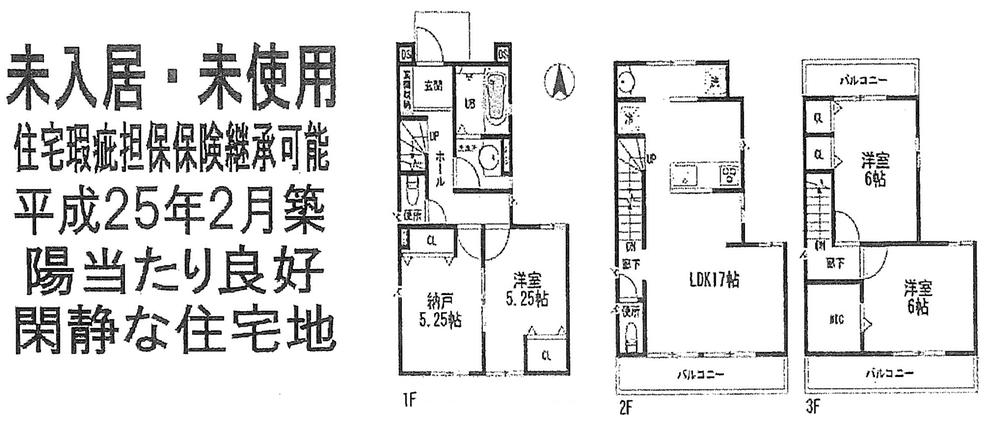 32,800,000 yen, 3LDK + S (storeroom), Land area 71.58 sq m , Building area 96.05 sq m
3280万円、3LDK+S(納戸)、土地面積71.58m2、建物面積96.05m2
Livingリビング 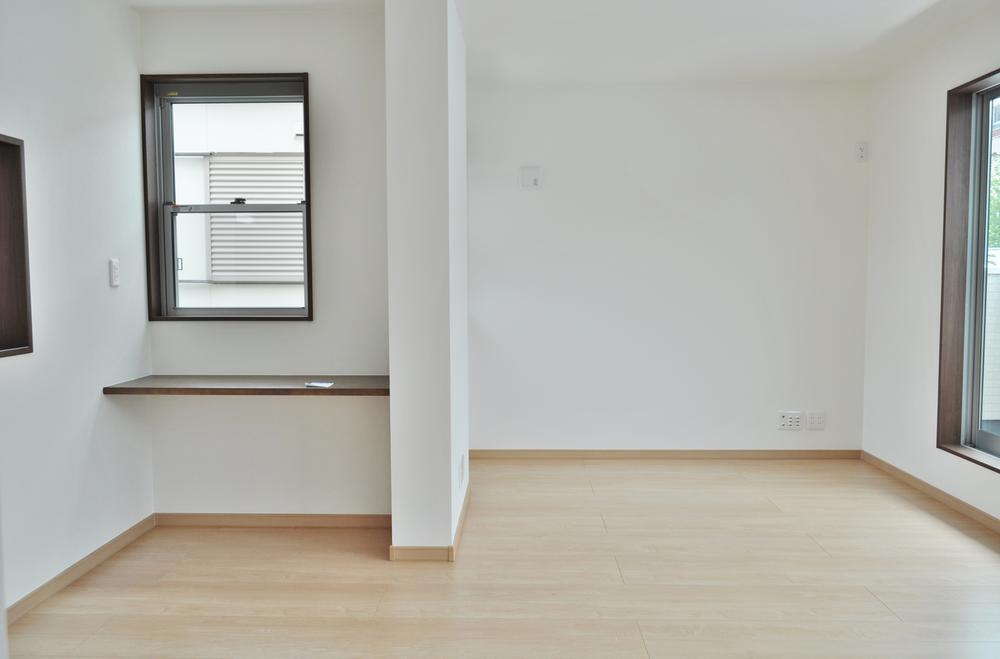 Ease likely living use if there is a depth (August 2013) Shooting
奥行があって使いやすそうなリビング(2013年8月)撮影
Bathroom浴室 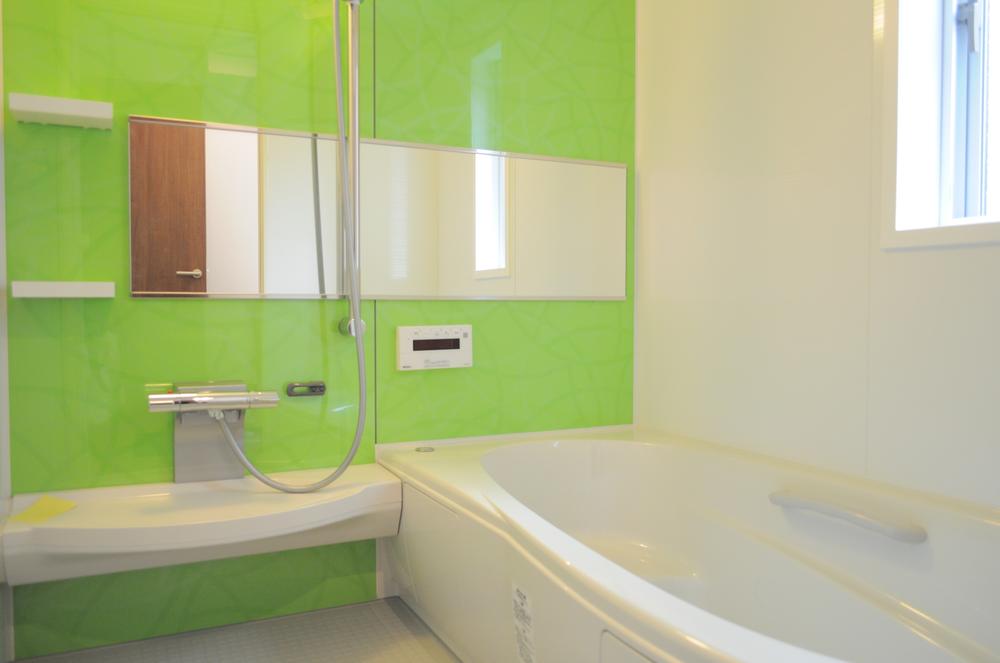 Unused bathroom (August 2013) Shooting
未使用の浴室(2013年8月)撮影
Kitchenキッチン 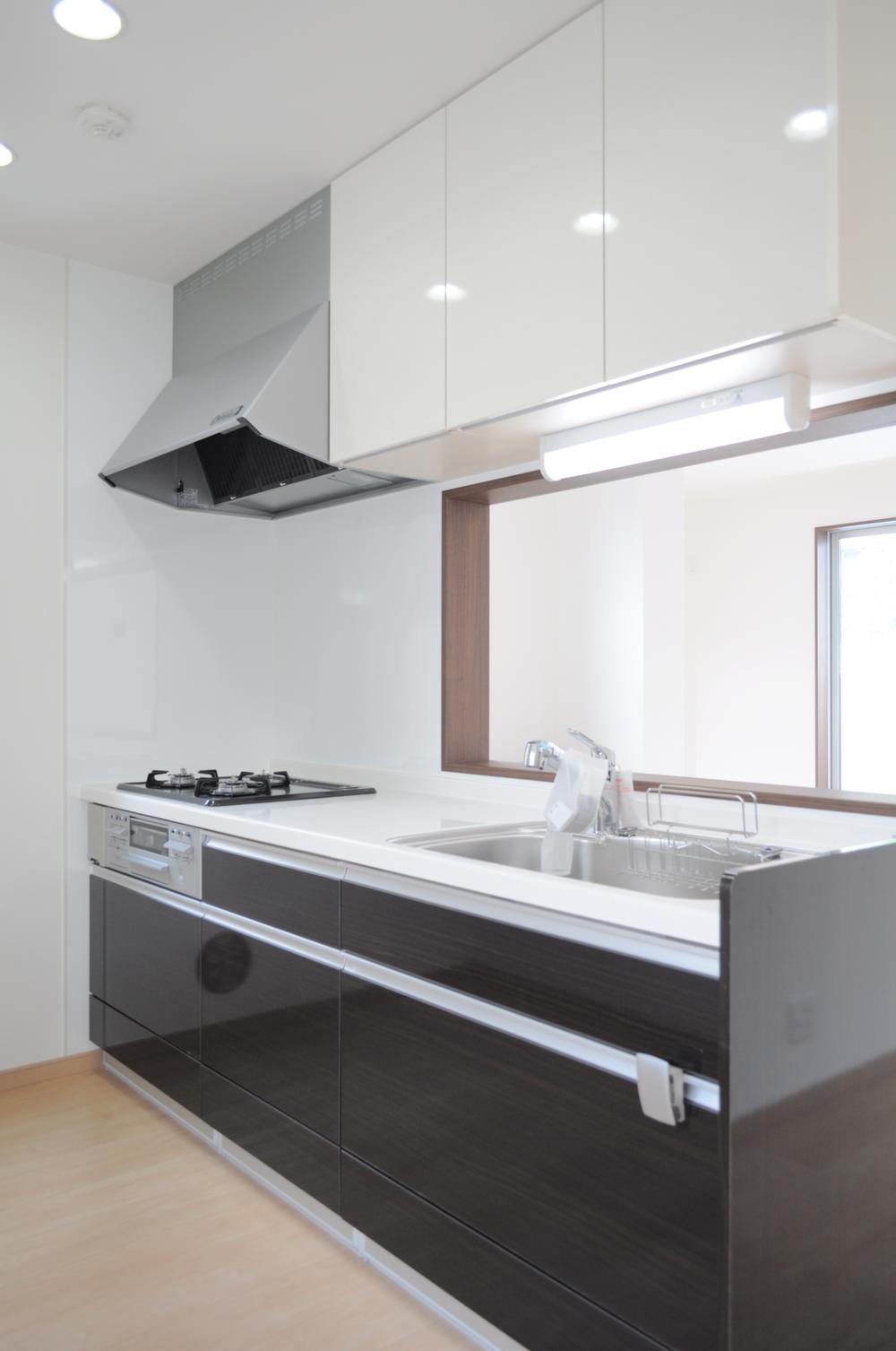 Upscale kitchen (July 2013) Shooting
高級感あふれるキッチン(2013年7月)撮影
Non-living roomリビング以外の居室 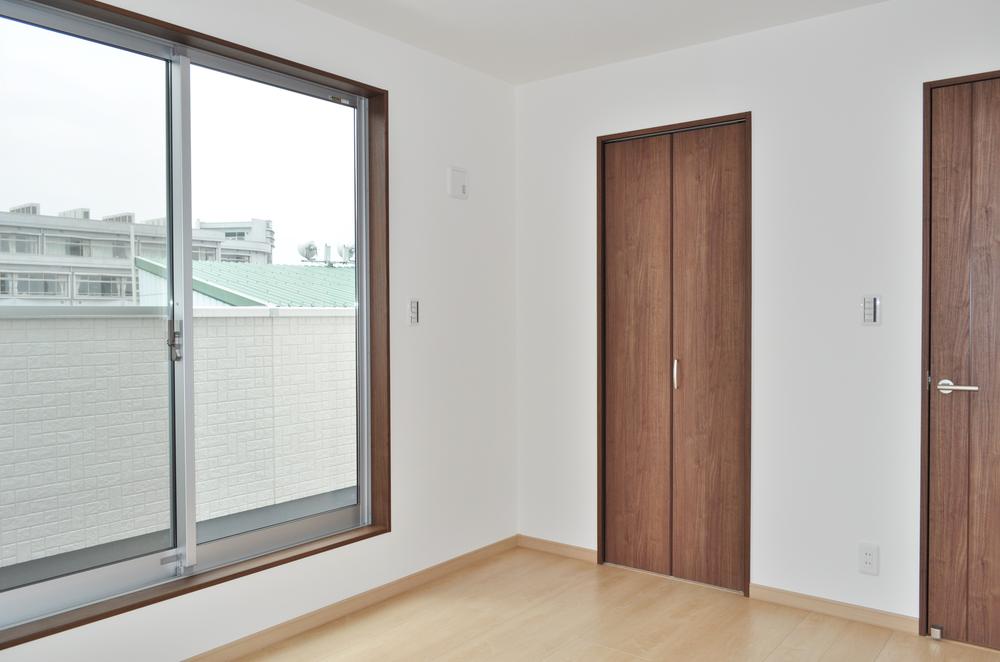 A feeling of freedom view is it is attractive (July 2013) Shooting
解放感のある眺望が魅力ですね(2013年7月)撮影
Entrance玄関 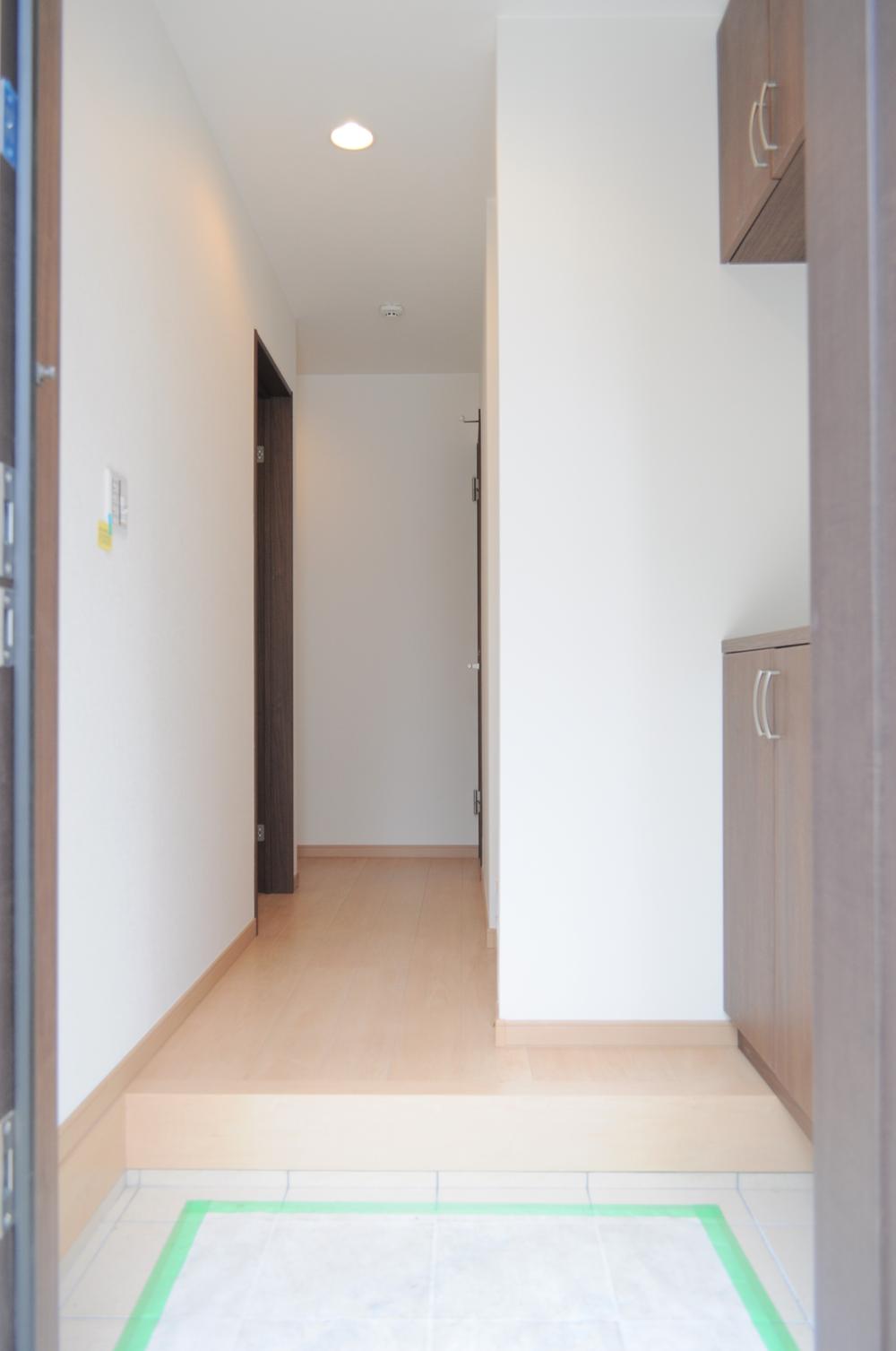 Bright entrance (July 2013) Shooting
明るい玄関(2013年7月)撮影
Wash basin, toilet洗面台・洗面所 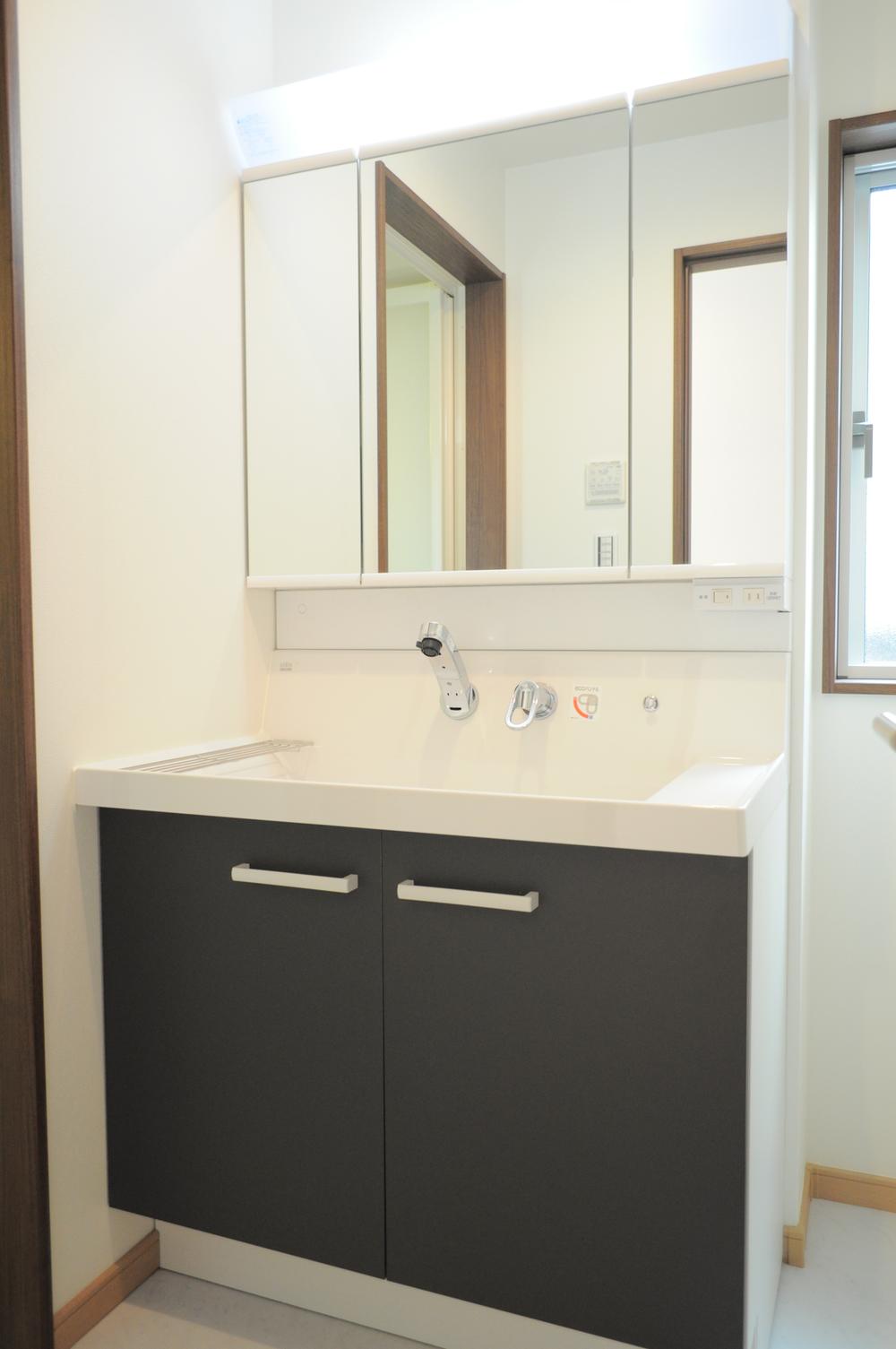 Wash basin, complete with three-sided mirror (July 2013) Shooting
3面鏡を完備した洗面台(2013年7月)撮影
Toiletトイレ 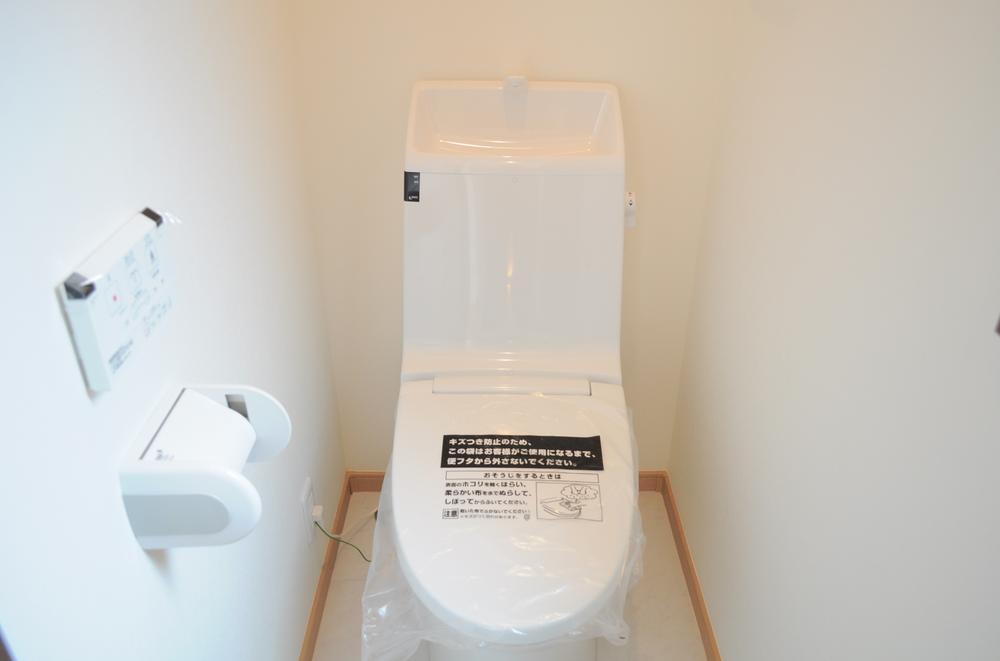 Unused toilet (August 2013) Shooting
未使用のトイレ(2013年8月)撮影
Local photos, including front road前面道路含む現地写真 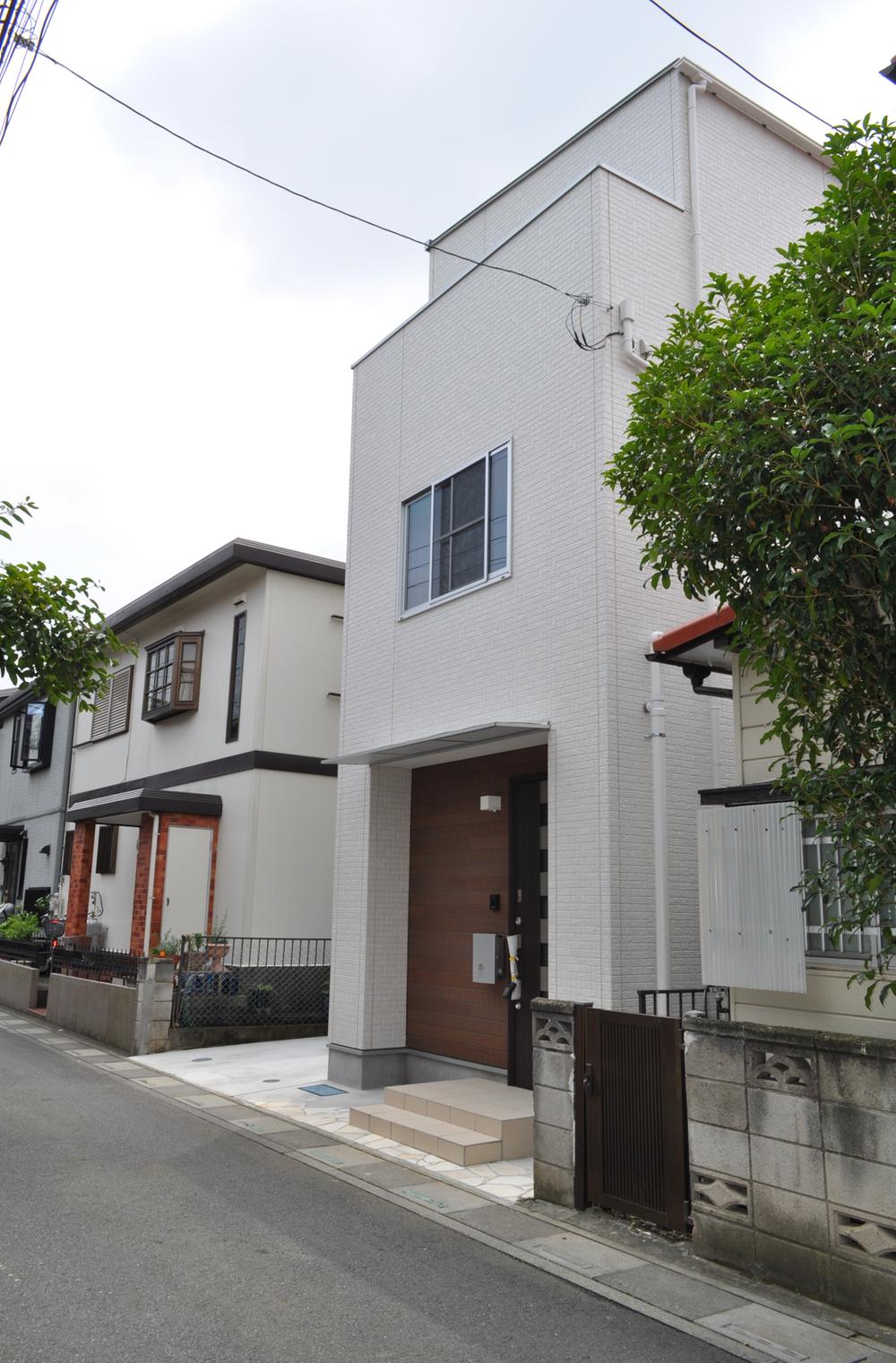 Local (July 2013) Shooting
現地(2013年7月)撮影
Garden庭 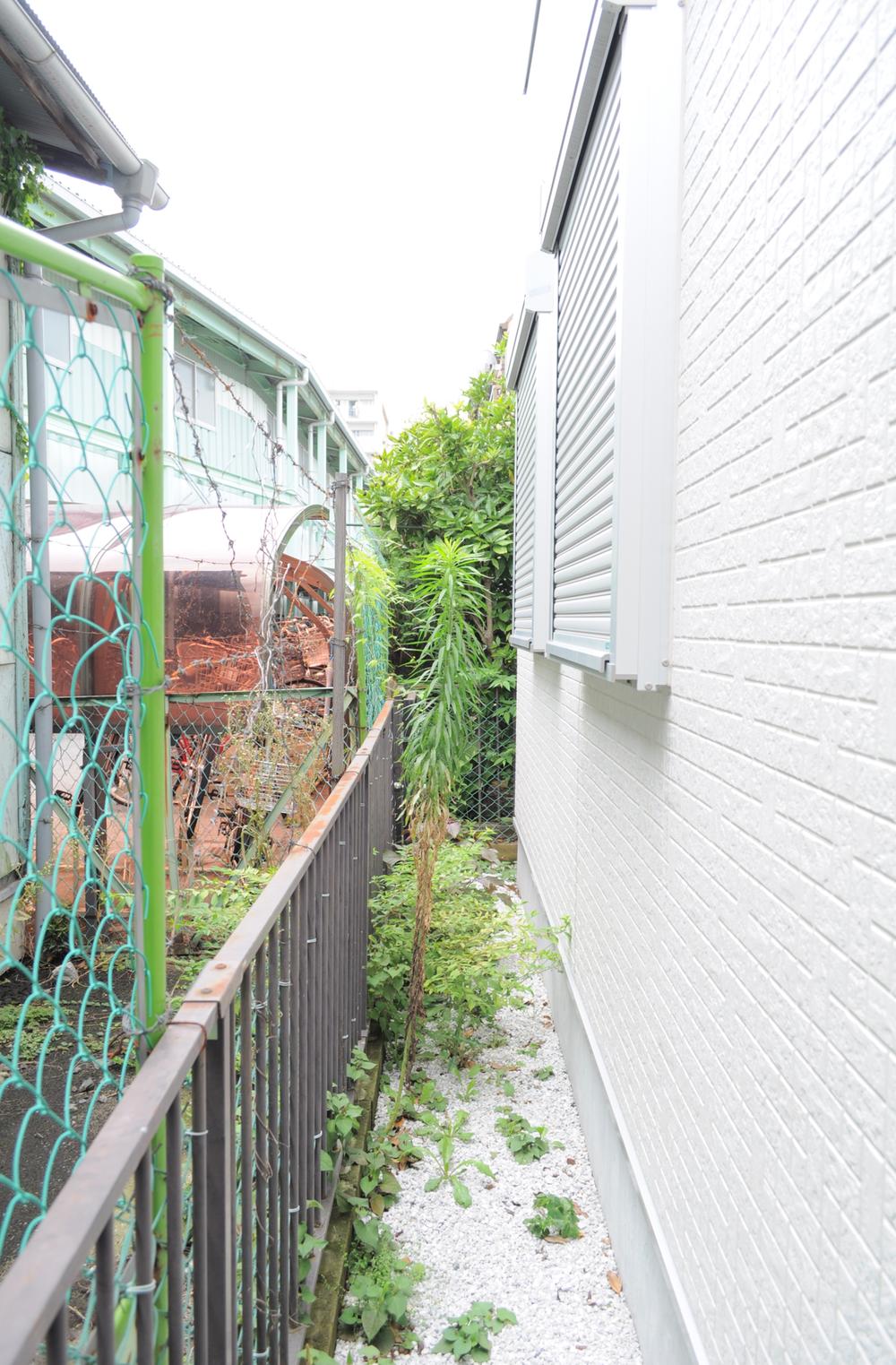 Local (July 2013) Shooting
現地(2013年7月)撮影
Parking lot駐車場 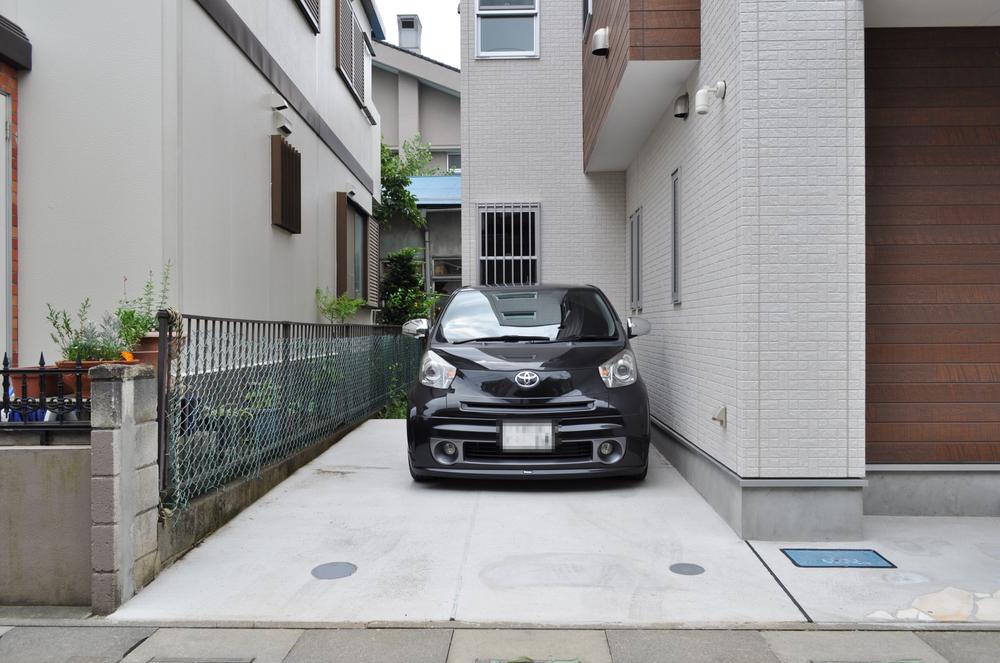 Local (July 2013) Shooting
現地(2013年7月)撮影
Junior high school中学校 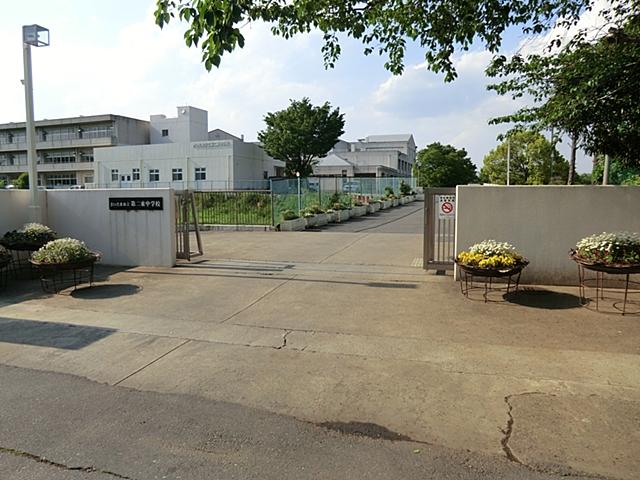 863m until the Saitama Municipal second East Junior High School
さいたま市立第二東中学校まで863m
Livingリビング 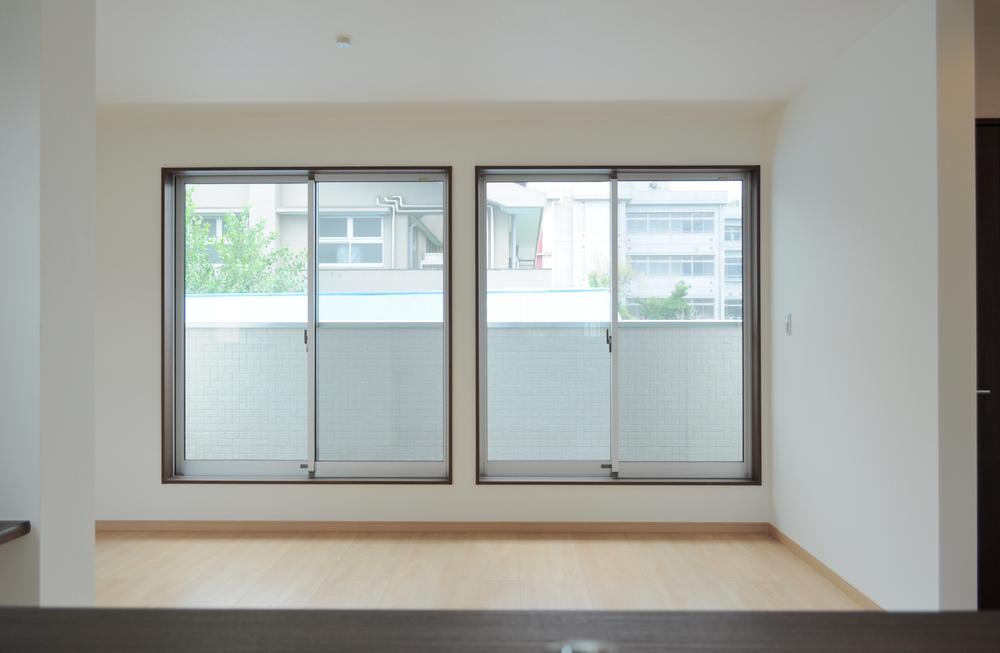 Indoor (July 2013) Shooting
室内(2013年7月)撮影
Non-living roomリビング以外の居室 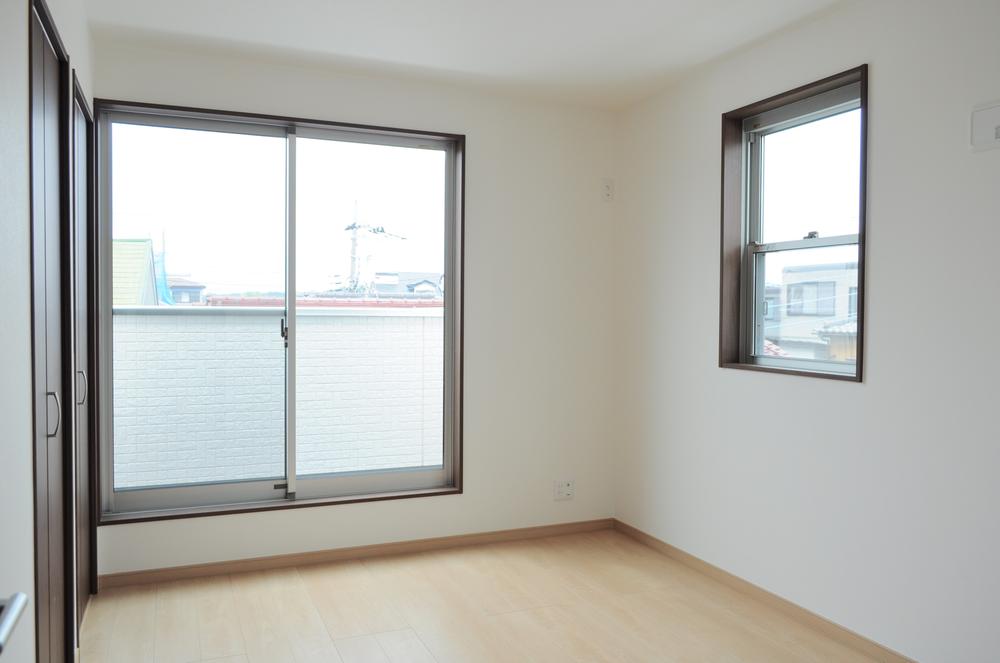 Indoor (July 2013) Shooting
室内(2013年7月)撮影
Entrance玄関 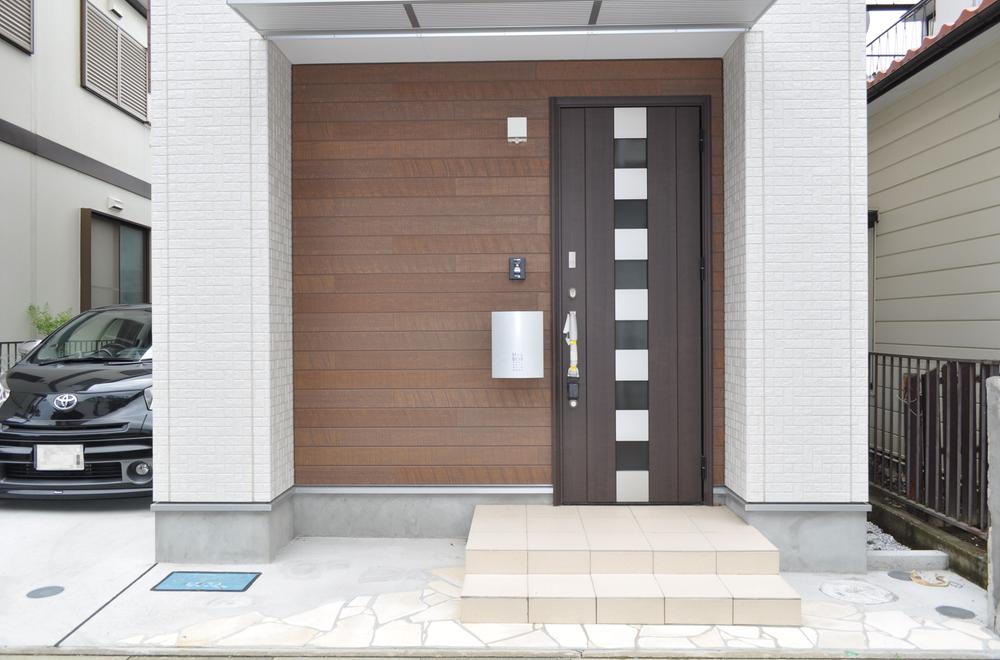 Local (July 2013) Shooting
現地(2013年7月)撮影
Junior high school中学校 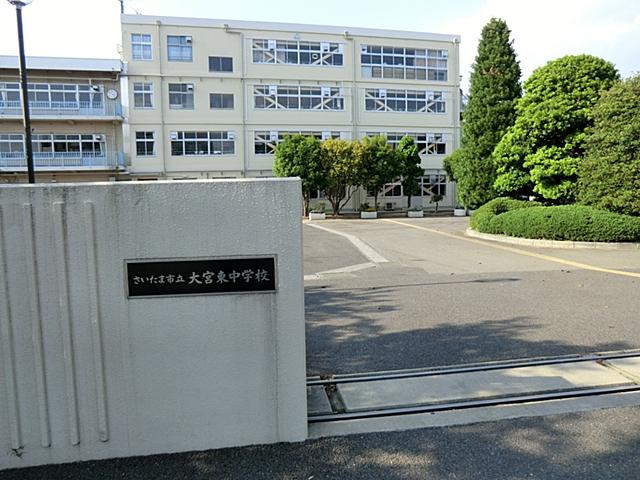 1540m until the Saitama Municipal Omiya Higashi Junior High School
さいたま市立大宮東中学校まで1540m
Primary school小学校 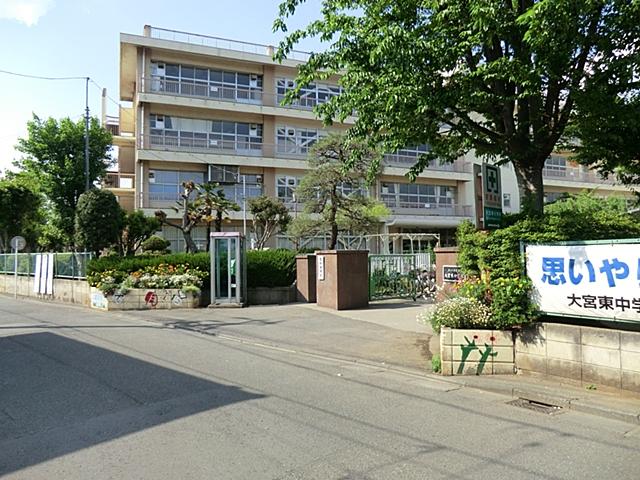 1388m until the Saitama Municipal Omiya Higashi Elementary School
さいたま市立大宮東小学校まで1388m
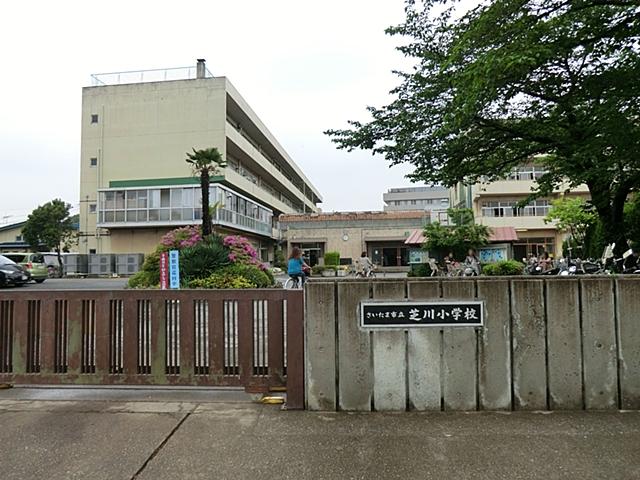 1591m until the Saitama Municipal Shibakawa Elementary School
さいたま市立芝川小学校まで1591m
Location
|






















