Used Homes » Kanto » Saitama Prefecture » Omiya-ku
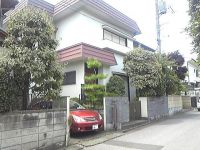 
| | Saitama Omiya-ku, 埼玉県さいたま市大宮区 |
| JR Keihin-Tohoku Line "Omiya" walk 20 minutes JR京浜東北線「大宮」歩20分 |
| Small children also reasonably attend Omiya Higashi elementary school (about 320m) is the proximity of the 4-minute walk 小さなお子様も無理なく通える大宮東小学校(約320m)は徒歩4分の近さ |
| ■ Super close ■ Japanese-style room ■ Starting station ■ 2-story ■ City gas ■ Located on a hill ■ Terrace <Life Information> ● Omiya Higashi Elementary School About 320m ● Omiya North Junior High School About 860m ● green second kindergarten About 250m ● Tobu Store Co., Ltd. About 220m ● Omiya Park About 310m ■スーパーが近い■和室■始発駅■2階建■都市ガス■高台に立地■テラス<ライフ インフォメーション>●大宮東小学校 約320m●大宮北中学校 約860m●みどり第二幼稚園 約250m●東武ストア 約220m●大宮公園 約310m |
Features pickup 特徴ピックアップ | | Super close / Japanese-style room / Starting station / 2-story / City gas / Located on a hill / terrace スーパーが近い /和室 /始発駅 /2階建 /都市ガス /高台に立地 /テラス | Price 価格 | | 46,200,000 yen 4620万円 | Floor plan 間取り | | 6DK 6DK | Units sold 販売戸数 | | 1 units 1戸 | Land area 土地面積 | | 145.43 sq m 145.43m2 | Building area 建物面積 | | 115.1 sq m 115.1m2 | Driveway burden-road 私道負担・道路 | | Nothing, North 4.7m width (contact the road width 9.5m) 無、北4.7m幅(接道幅9.5m) | Completion date 完成時期(築年月) | | May 1979 1979年5月 | Address 住所 | | Saitama Omiya-ku, Takahana cho 2 埼玉県さいたま市大宮区高鼻町2 | Traffic 交通 | | JR Keihin-Tohoku Line "Omiya" walk 20 minutes JR京浜東北線「大宮」歩20分
| Person in charge 担当者より | | Rep Manabe Yuichi 担当者真鍋 雄一 | Contact お問い合せ先 | | Sumitomo Forestry Home Service Co., Ltd. Omiya TEL: 0800-603-0259 [Toll free] mobile phone ・ Also available from PHS
Caller ID is not notified
Please contact the "saw SUUMO (Sumo)"
If it does not lead, If the real estate company 住友林業ホームサービス(株)大宮店TEL:0800-603-0259【通話料無料】携帯電話・PHSからもご利用いただけます
発信者番号は通知されません
「SUUMO(スーモ)を見た」と問い合わせください
つながらない方、不動産会社の方は
| Building coverage, floor area ratio 建ぺい率・容積率 | | 40% ・ 80% 40%・80% | Time residents 入居時期 | | Consultation 相談 | Land of the right form 土地の権利形態 | | Ownership 所有権 | Structure and method of construction 構造・工法 | | Wooden 2-story 木造2階建 | Use district 用途地域 | | One low-rise 1種低層 | Other limitations その他制限事項 | | Scenic zone 風致地区 | Overview and notices その他概要・特記事項 | | Contact: Manabe Yuichi, Facilities: Public Water Supply, This sewage, City gas, Parking: car space 担当者:真鍋 雄一、設備:公営水道、本下水、都市ガス、駐車場:カースペース | Company profile 会社概要 | | <Mediation> Minister of Land, Infrastructure and Transport (14) Article 000220 No. Sumitomo Forestry Home Service Co., Ltd. Omiya Yubinbango330-0844 Saitama Omiya-ku, downtown 2-55 AkiraKuni downtown building NO18 <仲介>国土交通大臣(14)第000220号住友林業ホームサービス(株)大宮店〒330-0844 埼玉県さいたま市大宮区下町2-55明邦下町ビルNO18 |
Local appearance photo現地外観写真 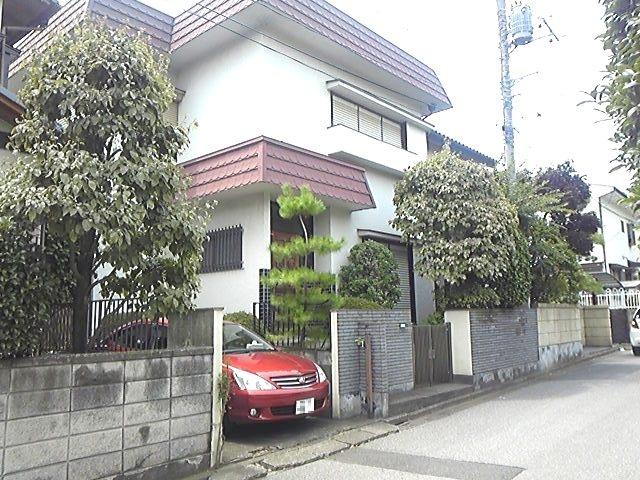 Local (August 2013) Shooting
現地(2013年8月)撮影
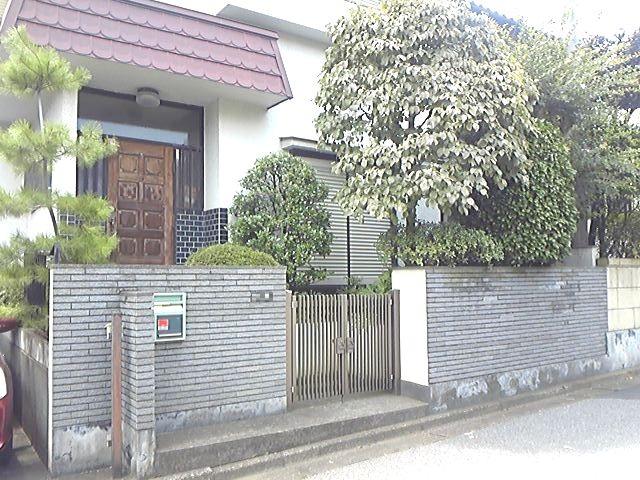 Local (August 2013) Shooting
現地(2013年8月)撮影
Local photos, including front road前面道路含む現地写真 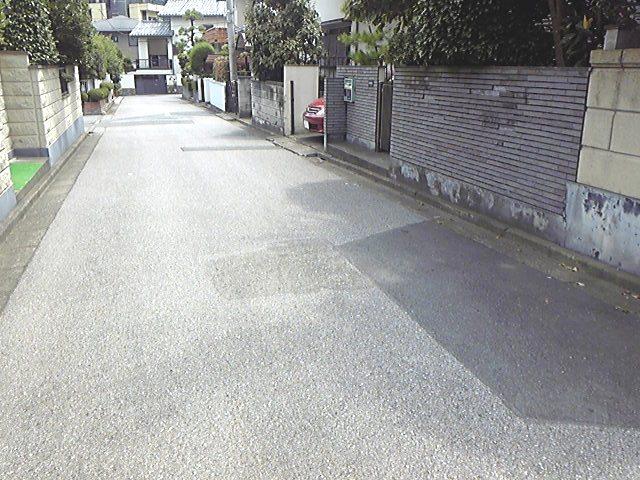 Local (August 2013) Shooting
現地(2013年8月)撮影
Floor plan間取り図 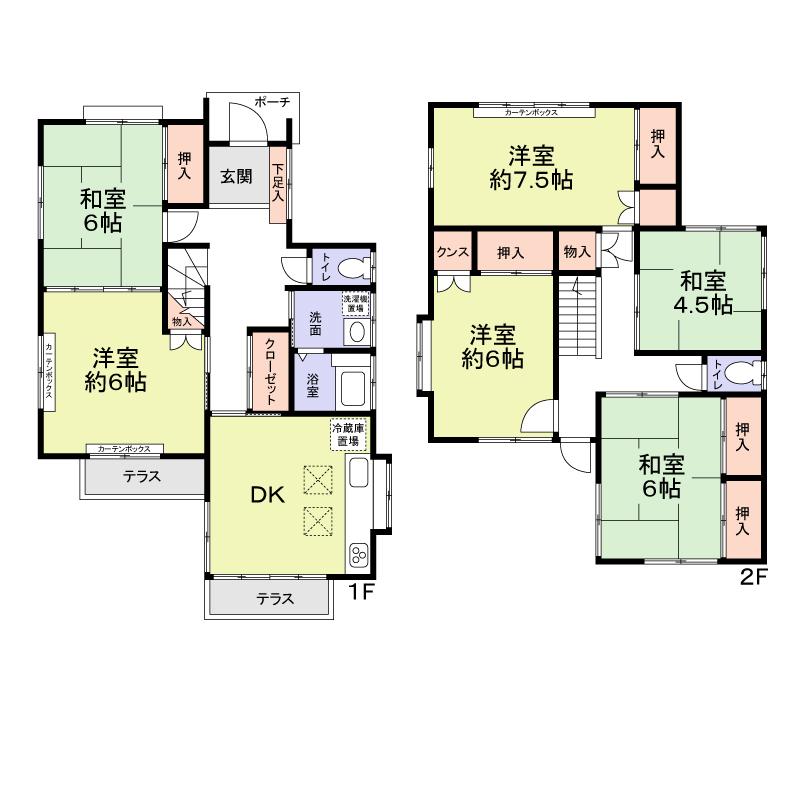 46,200,000 yen, 6DK, Land area 145.43 sq m , Building area 115.1 sq m
4620万円、6DK、土地面積145.43m2、建物面積115.1m2
Local photos, including front road前面道路含む現地写真 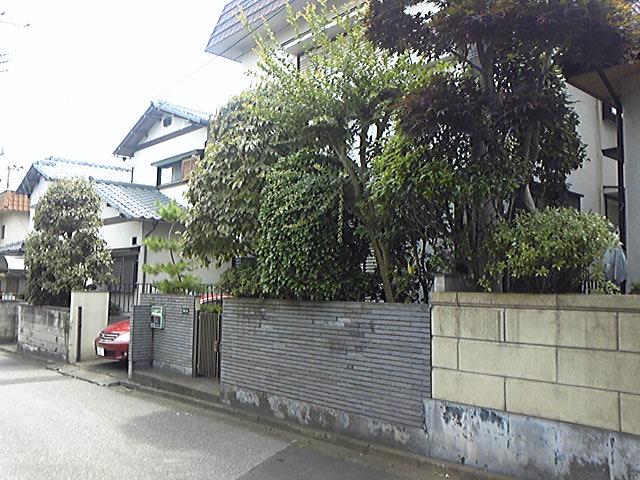 Local (August 2013) Shooting
現地(2013年8月)撮影
Location
|






