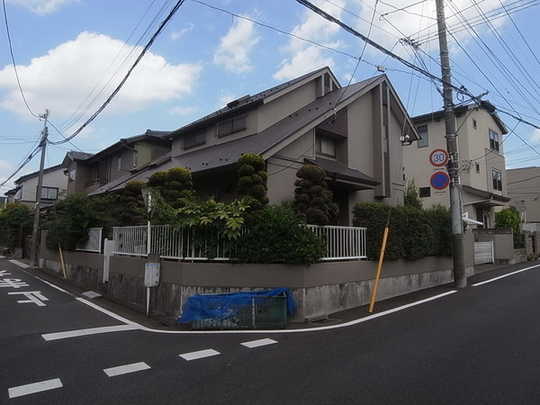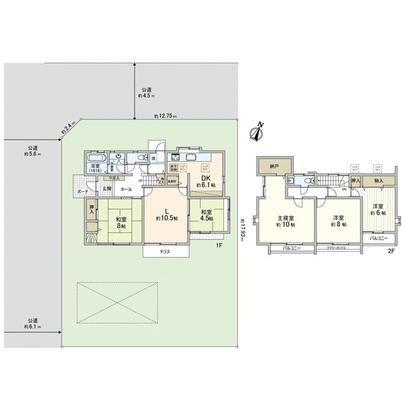1989March
86 million yen, 5LDK, 135.38 sq m
Used Homes » Kanto » Saitama Prefecture » Omiya-ku
 
| | Saitama Omiya-ku, 埼玉県さいたま市大宮区 |
| JR Keihin-Tohoku Line "Omiya" walk 23 minutes JR京浜東北線「大宮」歩23分 |
Price 価格 | | 86 million yen 8600万円 | Floor plan 間取り | | 5LDK 5LDK | Units sold 販売戸数 | | 1 units 1戸 | Land area 土地面積 | | 255.23 sq m (registration) 255.23m2(登記) | Building area 建物面積 | | 135.38 sq m (registration) 135.38m2(登記) | Driveway burden-road 私道負担・道路 | | Nothing, Northwest 4.5m width (contact the road width 12.7m), Southwest 5.6m width 無、北西4.5m幅(接道幅12.7m)、南西5.6m幅 | Completion date 完成時期(築年月) | | March 1989 1989年3月 | Address 住所 | | Saitama Omiya-ku, Horinouchi-cho 3 埼玉県さいたま市大宮区堀の内町3 | Traffic 交通 | | JR Keihin-Tohoku Line "Omiya" walk 23 minutes
Tobu Noda line "Omiya Park" walk 14 minutes JR京浜東北線「大宮」歩23分
東武野田線「大宮公園」歩14分
| Person in charge 担当者より | | Rep Kamata Atsushi 担当者鎌田 淳 | Contact お問い合せ先 | | Mitsui Rehouse Omiya Mitsui Fudosan Realty (Ltd.) TEL: 0120-031631 [Toll free] Please contact the "saw SUUMO (Sumo)" 三井のリハウス大宮店三井不動産リアルティ(株)TEL:0120-031631【通話料無料】「SUUMO(スーモ)を見た」と問い合わせください | Building coverage, floor area ratio 建ぺい率・容積率 | | 60% ・ 200% 60%・200% | Time residents 入居時期 | | Consultation 相談 | Land of the right form 土地の権利形態 | | Ownership 所有権 | Structure and method of construction 構造・工法 | | Wooden 2-story 木造2階建 | Use district 用途地域 | | One dwelling 1種住居 | Other limitations その他制限事項 | | Building coverage is limited to 40 percent by the scenic zone limit Planning road Available (planning decision ・ Some areas) 建ぺい率は風致地区制限により40%に制限されます 計画道路有(計画決定・一部区域) | Overview and notices その他概要・特記事項 | | Contact: Kamata Atsushi, Parking: car space 担当者:鎌田 淳、駐車場:カースペース | Company profile 会社概要 | | <Mediation> Minister of Land, Infrastructure and Transport (13) No. 000777 (one company) Property distribution management Association (Corporation) metropolitan area real estate Fair Trade Council member Mitsui Rehouse Omiya Mitsui Fudosan Realty Co. Yubinbango330-0846 Saitama Omiya-ku, Daimon-cho 2-81-2 Daimon-cho Building third floor <仲介>国土交通大臣(13)第000777号(一社)不動産流通経営協会会員 (公社)首都圏不動産公正取引協議会加盟三井のリハウス大宮店三井不動産リアルティ(株)〒330-0846 埼玉県さいたま市大宮区大門町2-81-2 大門町ビル3階 |
 Local appearance photo
現地外観写真
 Floor plan
間取り図
Location
|



