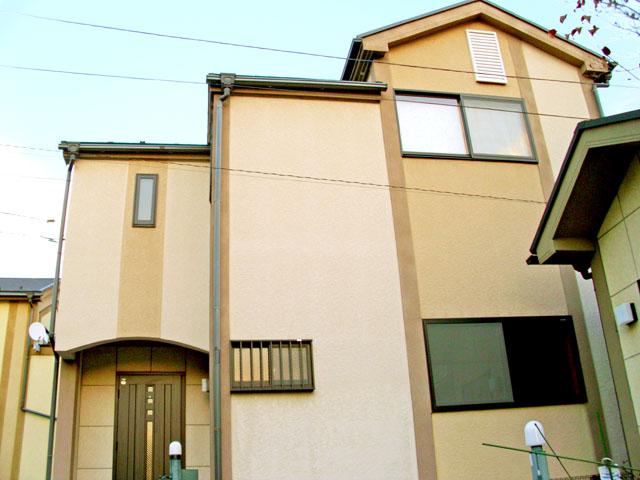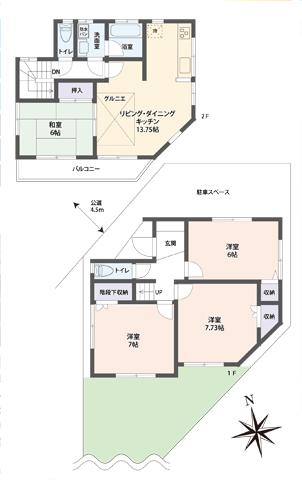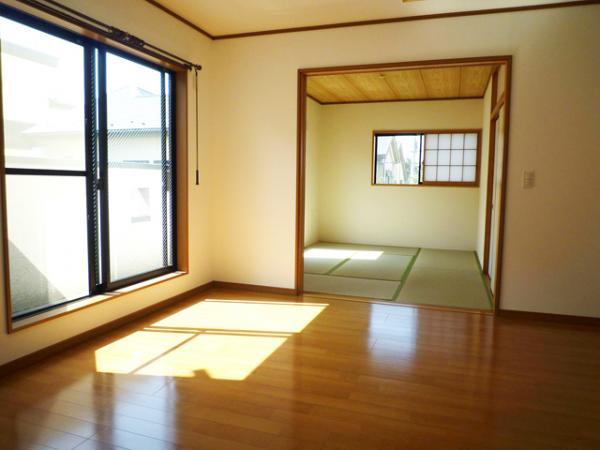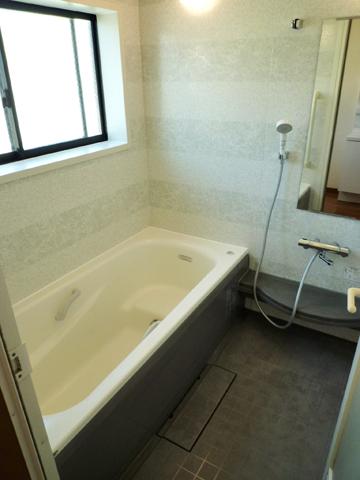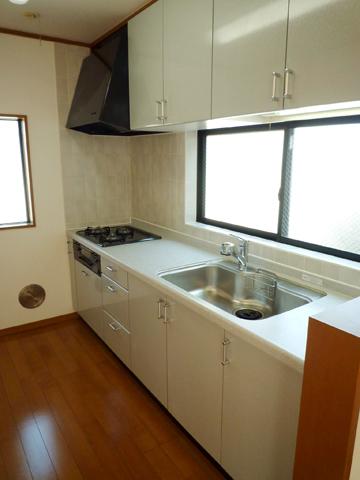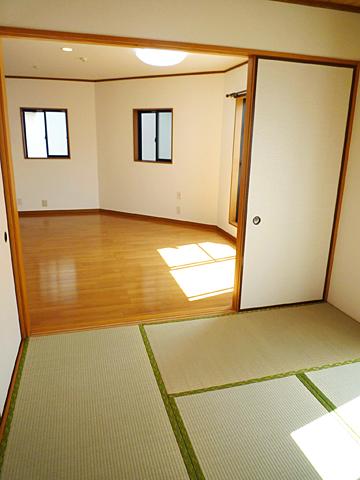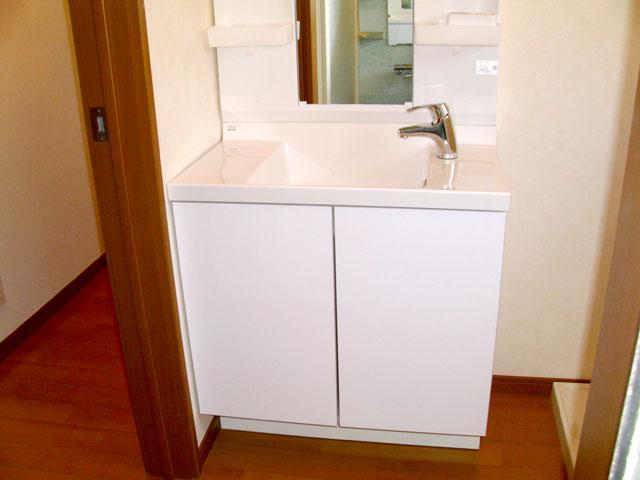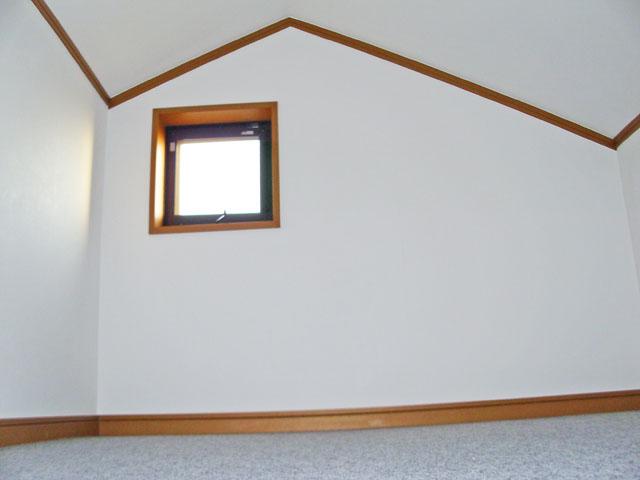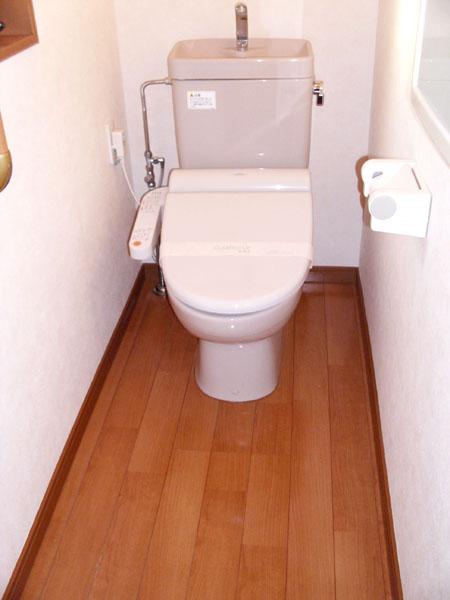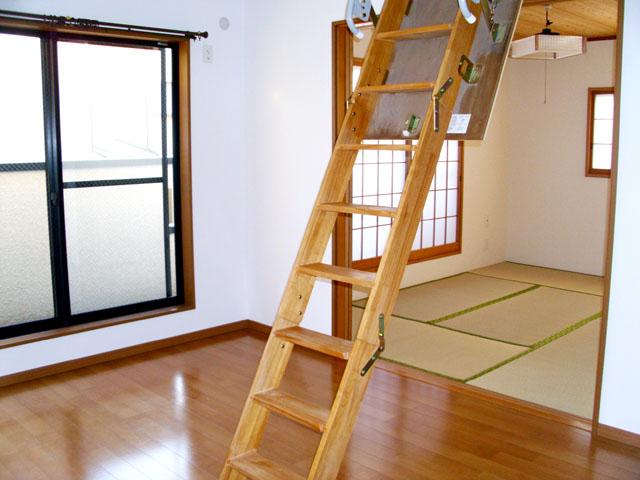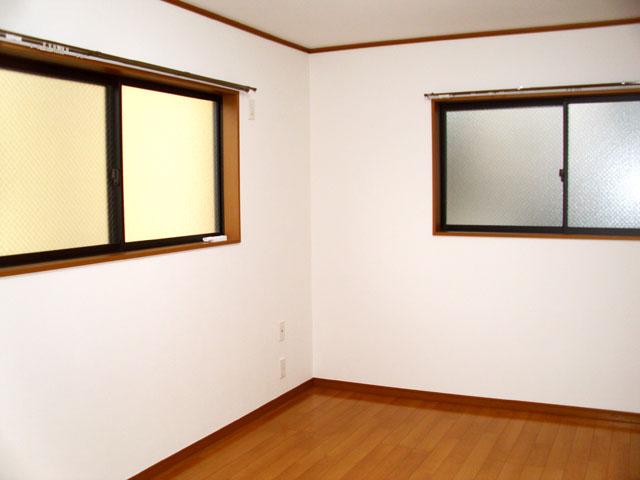|
|
Saitama Omiya-ku,
埼玉県さいたま市大宮区
|
|
JR Keihin-Tohoku Line "Omiya" 12 minutes three bridges Yonchome MinamiAyumi 4 minutes by bus
JR京浜東北線「大宮」バス12分三橋四丁目南歩4分
|
|
□ Bright and airy LDK is located on the second floor part □ There is about 17.8 Pledge of garden to the building south
□明るく開放的なLDKは2階部分に配置□建物南側に約17.8帖の庭有り
|
|
■ September new interior renovation completed in 2013 ・ Cross Chokawa, Flooring repair ・ Kitchen equipment exchange ・ Wash basin, illumination, Shower toilet new installation other ■ About 3 Pledge attic storage of there
■2013年9月新規内装リフォーム済・クロス張替、フローリングリペア・キッチン設備交換・洗面台、照明、シャワートイレ新規設置 他■約3帖の屋根裏収納有り
|
Features pickup 特徴ピックアップ | | Immediate Available / 2 along the line more accessible / Interior renovation / Facing south / System kitchen / 2-story / South balcony / Flooring Chokawa / Nantei / All room 6 tatami mats or more / Attic storage 即入居可 /2沿線以上利用可 /内装リフォーム /南向き /システムキッチン /2階建 /南面バルコニー /フローリング張替 /南庭 /全居室6畳以上 /屋根裏収納 |
Price 価格 | | 23,980,000 yen 2398万円 |
Floor plan 間取り | | 4LDK 4LDK |
Units sold 販売戸数 | | 1 units 1戸 |
Land area 土地面積 | | 108.54 sq m (registration) 108.54m2(登記) |
Building area 建物面積 | | 94.4 sq m (registration) 94.4m2(登記) |
Driveway burden-road 私道負担・道路 | | Nothing, Northwest 4.5m width (contact the road width 5.4m) 無、北西4.5m幅(接道幅5.4m) |
Completion date 完成時期(築年月) | | August 2001 2001年8月 |
Address 住所 | | Saitama Omiya-ku, Mitsuhashi 4 埼玉県さいたま市大宮区三橋4 |
Traffic 交通 | | JR Keihin-Tohoku Line "Omiya" 12 minutes three bridges Yonchome MinamiAyumi 4 minutes by bus
Shinjuku line vortex Shonan "Omiya" 12 minutes three bridges Yonchome MinamiAyumi 4 minutes by bus JR京浜東北線「大宮」バス12分三橋四丁目南歩4分
湘南新宿ライン宇須「大宮」バス12分三橋四丁目南歩4分
|
Contact お問い合せ先 | | TEL: 0800-601-5340 [Toll free] mobile phone ・ Also available from PHS
Caller ID is not notified
Please contact the "saw SUUMO (Sumo)"
If it does not lead, If the real estate company TEL:0800-601-5340【通話料無料】携帯電話・PHSからもご利用いただけます
発信者番号は通知されません
「SUUMO(スーモ)を見た」と問い合わせください
つながらない方、不動産会社の方は
|
Building coverage, floor area ratio 建ぺい率・容積率 | | 60% ・ 180% 60%・180% |
Time residents 入居時期 | | Immediate available 即入居可 |
Land of the right form 土地の権利形態 | | Ownership 所有権 |
Structure and method of construction 構造・工法 | | Wooden 2-story 木造2階建 |
Renovation リフォーム | | 2013 September interior renovation completed (kitchen ・ bathroom ・ toilet ・ wall ・ floor ・ all rooms ・ Water heater new exchange, etc.), 2013 September exterior renovation completed (roof) 2013年9月内装リフォーム済(キッチン・浴室・トイレ・壁・床・全室・給湯器新規交換他)、2013年9月外装リフォーム済(屋根) |
Use district 用途地域 | | Two mid-high 2種中高 |
Overview and notices その他概要・特記事項 | | Facilities: Public Water Supply, This sewage, Individual LPG, Parking: car space 設備:公営水道、本下水、個別LPG、駐車場:カースペース |
Company profile 会社概要 | | <Mediation> Governor of Tokyo (1) No. 091717 (Ltd.) My land 106-0032 Roppongi, Minato-ku, Tokyo 1-6-1 Izumi Garden Tower <仲介>東京都知事(1)第091717号(株)マイランド〒106-0032 東京都港区六本木1-6-1 泉ガーデンタワー |


