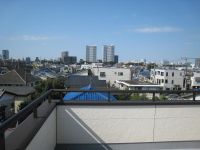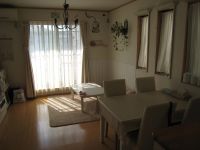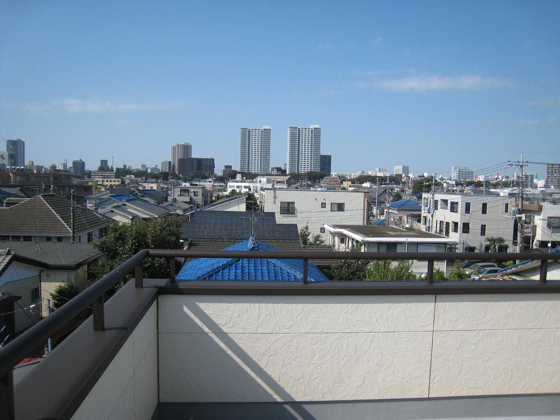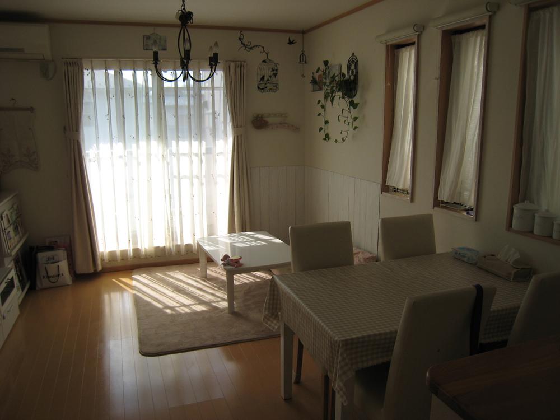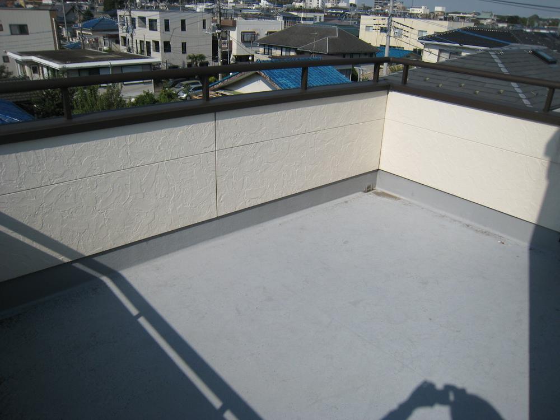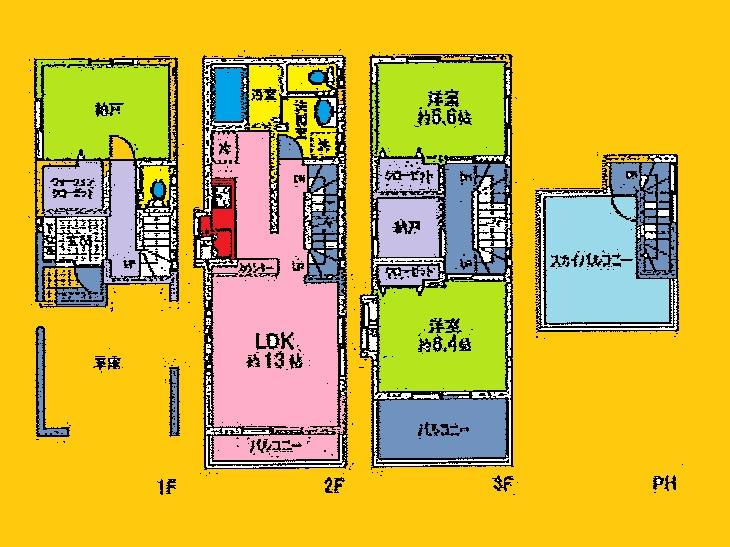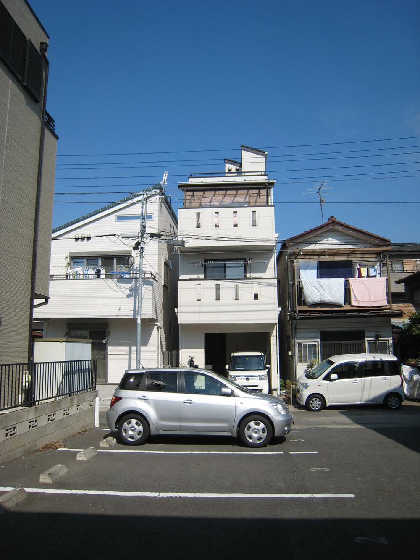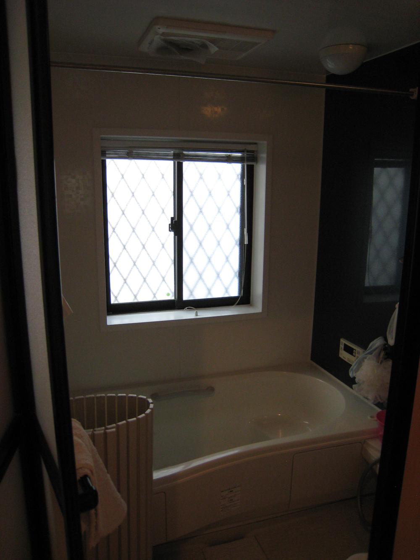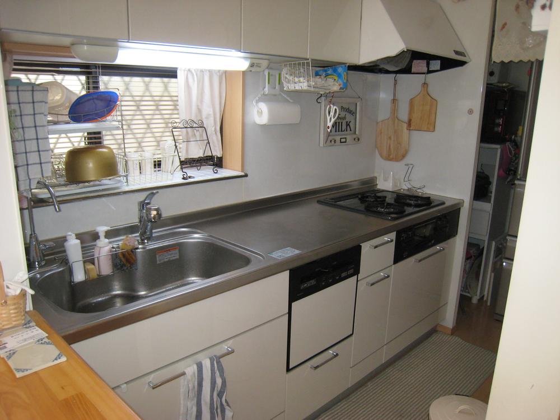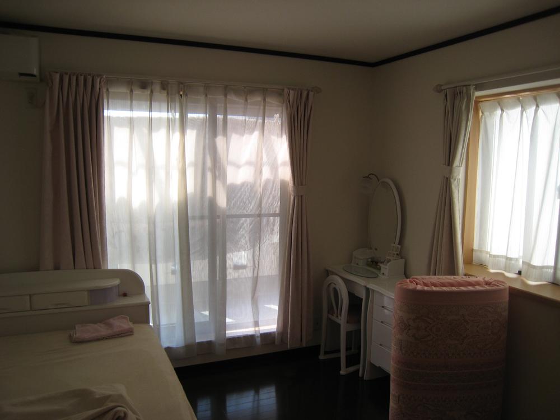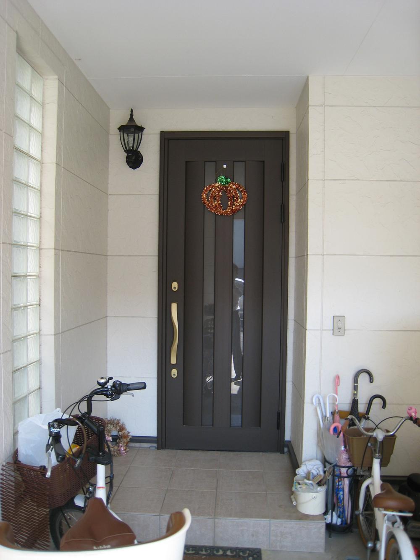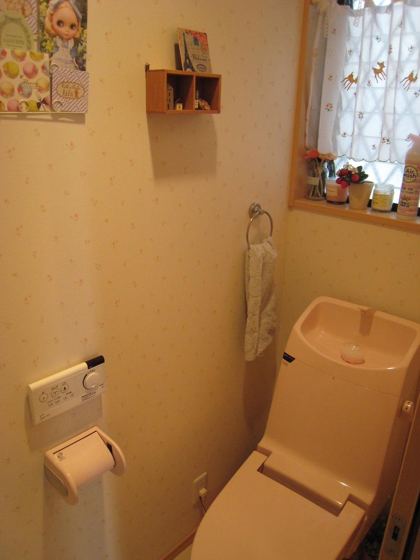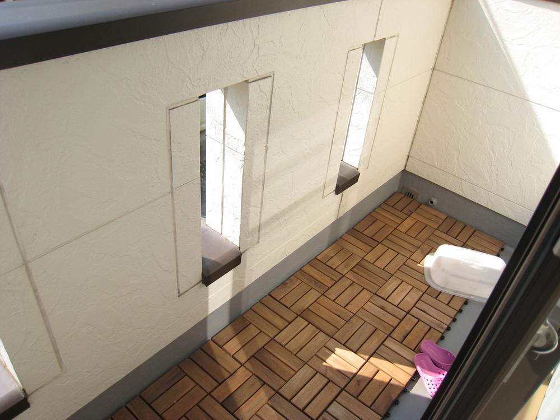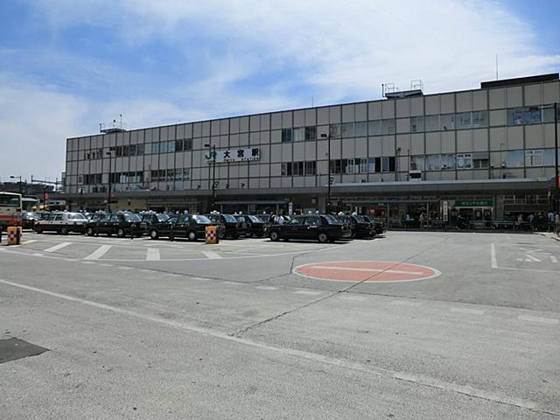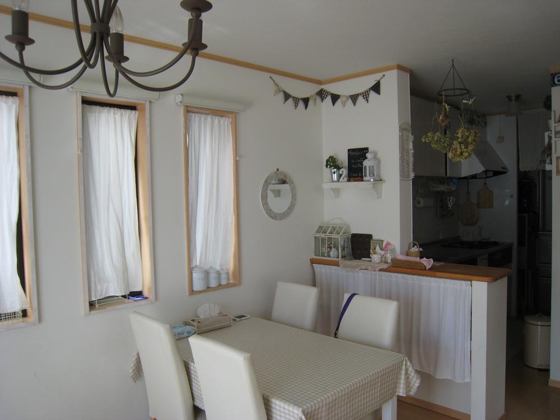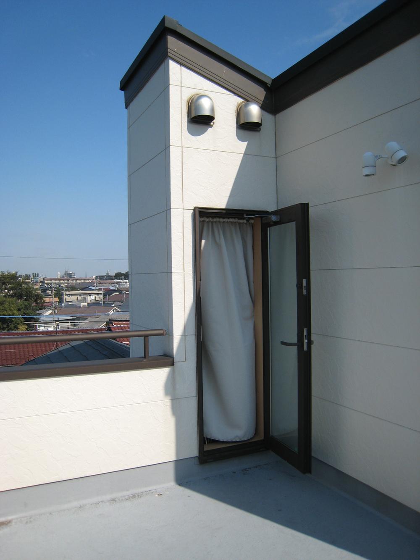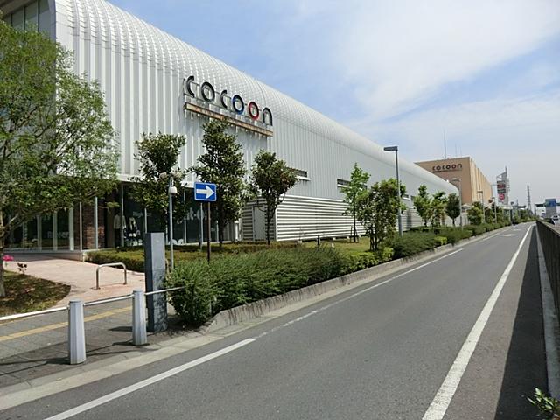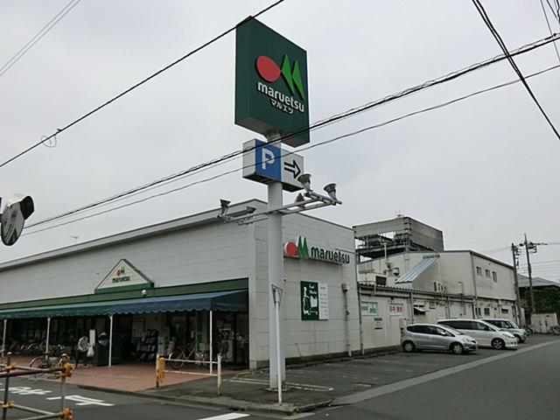|
|
Saitama Omiya-ku,
埼玉県さいたま市大宮区
|
|
JR Keihin-Tohoku Line "Omiya" walk 18 minutes
JR京浜東北線「大宮」歩18分
|
|
It is the use of Omiya Station Terminal Station. Also go to where, It is very convenient location. There is also a nice rooftop Sky balcony house, Floor heating ・ Equipment surface of the dishwasher, etc. is also a house of enhancement.
ターミナル駅の大宮駅の利用です。どこへ行くのも、とっても便利な立地です。お家もステキな屋上スカイバルコニーがあり、床暖房・食洗機等の設備面も充実のお家です。
|
Features pickup 特徴ピックアップ | | 2 along the line more accessible / Super close / System kitchen / Bathroom Dryer / Siemens south road / Starting station / Washbasin with shower / Toilet 2 places / South balcony / Double-glazing / Warm water washing toilet seat / Built garage / Dish washing dryer / Walk-in closet / Three-story or more / City gas / Storeroom / roof balcony / Floor heating 2沿線以上利用可 /スーパーが近い /システムキッチン /浴室乾燥機 /南側道路面す /始発駅 /シャワー付洗面台 /トイレ2ヶ所 /南面バルコニー /複層ガラス /温水洗浄便座 /ビルトガレージ /食器洗乾燥機 /ウォークインクロゼット /3階建以上 /都市ガス /納戸 /ルーフバルコニー /床暖房 |
Price 価格 | | 26,800,000 yen 2680万円 |
Floor plan 間取り | | 2LDK + 2S (storeroom) 2LDK+2S(納戸) |
Units sold 販売戸数 | | 1 units 1戸 |
Land area 土地面積 | | 55.53 sq m (registration) 55.53m2(登記) |
Building area 建物面積 | | 83.81 sq m (registration) 83.81m2(登記) |
Driveway burden-road 私道負担・道路 | | Nothing, South 4m width 無、南4m幅 |
Completion date 完成時期(築年月) | | May 2007 2007年5月 |
Address 住所 | | Saitama Omiya-ku, Amanuma cho 2 埼玉県さいたま市大宮区天沼町2 |
Traffic 交通 | | JR Keihin-Tohoku Line "Omiya" walk 18 minutes
JR Keihin Tohoku Line "Saitama New Urban Center" walk 19 minutes
JR Saikyo Line "Kitayono" walk 28 minutes JR京浜東北線「大宮」歩18分
JR京浜東北線「さいたま新都心」歩19分
JR埼京線「北与野」歩28分
|
Related links 関連リンク | | [Related Sites of this company] 【この会社の関連サイト】 |
Contact お問い合せ先 | | TEL: 0800-602-7623 [Toll free] mobile phone ・ Also available from PHS
Caller ID is not notified
Please contact the "saw SUUMO (Sumo)"
If it does not lead, If the real estate company TEL:0800-602-7623【通話料無料】携帯電話・PHSからもご利用いただけます
発信者番号は通知されません
「SUUMO(スーモ)を見た」と問い合わせください
つながらない方、不動産会社の方は
|
Building coverage, floor area ratio 建ぺい率・容積率 | | 60% ・ 160% 60%・160% |
Time residents 入居時期 | | Consultation 相談 |
Land of the right form 土地の権利形態 | | Ownership 所有権 |
Structure and method of construction 構造・工法 | | Wooden three-story 木造3階建 |
Use district 用途地域 | | Two mid-high 2種中高 |
Overview and notices その他概要・特記事項 | | Facilities: Public Water Supply, This sewage, City gas, Parking: Garage 設備:公営水道、本下水、都市ガス、駐車場:車庫 |
Company profile 会社概要 | | <Mediation> Saitama Governor (4) No. 018501 (Corporation) All Japan Real Estate Association (Corporation) metropolitan area real estate Fair Trade Council member THR housing distribution Group Co., Ltd. My Home radar Saitama business Lesson 3 Yubinbango337-0051 Saitama Minuma Ku Higashiomiya 5-40-18 <仲介>埼玉県知事(4)第018501号(公社)全日本不動産協会会員 (公社)首都圏不動産公正取引協議会加盟THR住宅流通グループ(株)マイホームレーダーさいたま営業3課〒337-0051 埼玉県さいたま市見沼区東大宮5-40-18 |
