Used Homes » Kanto » Saitama Prefecture » Omiya-ku
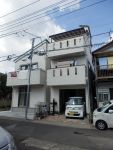 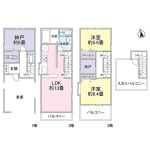
| | Saitama Omiya-ku, 埼玉県さいたま市大宮区 |
| JR Keihin-Tohoku Line "Omiya" walk 18 minutes JR京浜東北線「大宮」歩18分 |
| ■ JR Keihin-Tohoku Line "Omiya" station 18 mins ■ JR Keihin Tohoku Line "Saitama New Urban Center" station walk 19 minutes ■ South road ■ May 2007 Built ■ Gas hot-water in the living-dining (TES) floor heating ■JR京浜東北線「大宮」駅徒歩18分■JR京浜東北線「さいたま新都心」駅徒歩19分■南道路■平成19年5月築■リビングダイニングにガス温水式(TES)床暖房 |
| May 2007 is built. It is a three-story balcony with Sky. Second floor ・ There is a balcony, respectively on the third floor. Because we are facing the south road, Day is good. The room is also beautiful to your. Fuji You can see from the sky balcony on a sunny day. Please do not hesitate to contact us! 平成19年5月築です。スカイバルコニー付の3階建です。2階・3階にそれぞれバルコニーがございます。南道路に面している為、日当たり良好です。室内も綺麗にお使いです。晴れた日にはスカイバルコニーから富士山がご覧になれます。どうぞお気軽にお問い合わせ下さい! |
Features pickup 特徴ピックアップ | | Siemens south road / 2 or more sides balcony / South balcony / Walk-in closet / Three-story or more / Storeroom / Floor heating 南側道路面す /2面以上バルコニー /南面バルコニー /ウォークインクロゼット /3階建以上 /納戸 /床暖房 | Price 価格 | | 26,800,000 yen 2680万円 | Floor plan 間取り | | 2LDK + 2S (storeroom) 2LDK+2S(納戸) | Units sold 販売戸数 | | 1 units 1戸 | Land area 土地面積 | | 55.23 sq m (registration) 55.23m2(登記) | Building area 建物面積 | | 83.81 sq m (registration) 83.81m2(登記) | Driveway burden-road 私道負担・道路 | | Nothing, South 4m width 無、南4m幅 | Completion date 完成時期(築年月) | | May 2007 2007年5月 | Address 住所 | | Saitama Omiya-ku, Amanuma cho 2 埼玉県さいたま市大宮区天沼町2 | Traffic 交通 | | JR Keihin-Tohoku Line "Omiya" walk 18 minutes
JR Keihin Tohoku Line "Saitama New Urban Center" walk 19 minutes JR京浜東北線「大宮」歩18分
JR京浜東北線「さいたま新都心」歩19分
| Related links 関連リンク | | [Related Sites of this company] 【この会社の関連サイト】 | Person in charge 担当者より | | Rep Ashizawa 担当者芦澤 | Contact お問い合せ先 | | Tokyu Livable Inc. Omiya Center TEL: 0800-603-0173 [Toll free] mobile phone ・ Also available from PHS
Caller ID is not notified
Please contact the "saw SUUMO (Sumo)"
If it does not lead, If the real estate company 東急リバブル(株)大宮センターTEL:0800-603-0173【通話料無料】携帯電話・PHSからもご利用いただけます
発信者番号は通知されません
「SUUMO(スーモ)を見た」と問い合わせください
つながらない方、不動産会社の方は
| Building coverage, floor area ratio 建ぺい率・容積率 | | 60% ・ 160% 60%・160% | Time residents 入居時期 | | Consultation 相談 | Land of the right form 土地の権利形態 | | Ownership 所有権 | Structure and method of construction 構造・工法 | | Wooden three-story 木造3階建 | Use district 用途地域 | | Two mid-high 2種中高 | Overview and notices その他概要・特記事項 | | Contact: Ashizawa, Facilities: Public Water Supply, This sewage, City gas 担当者:芦澤、設備:公営水道、本下水、都市ガス | Company profile 会社概要 | | <Mediation> Minister of Land, Infrastructure and Transport (10) No. 002611 (one company) Real Estate Association (Corporation) metropolitan area real estate Fair Trade Council member Tokyu Livable Inc. Omiya Center Yubinbango330-0854 Saitama Omiya-ku, Sakuragi-cho 2-2-17 inside and outside Omiya building second floor <仲介>国土交通大臣(10)第002611号(一社)不動産協会会員 (公社)首都圏不動産公正取引協議会加盟東急リバブル(株)大宮センター〒330-0854 埼玉県さいたま市大宮区桜木町2-2―17 内外大宮ビル2階 |
Local appearance photo現地外観写真 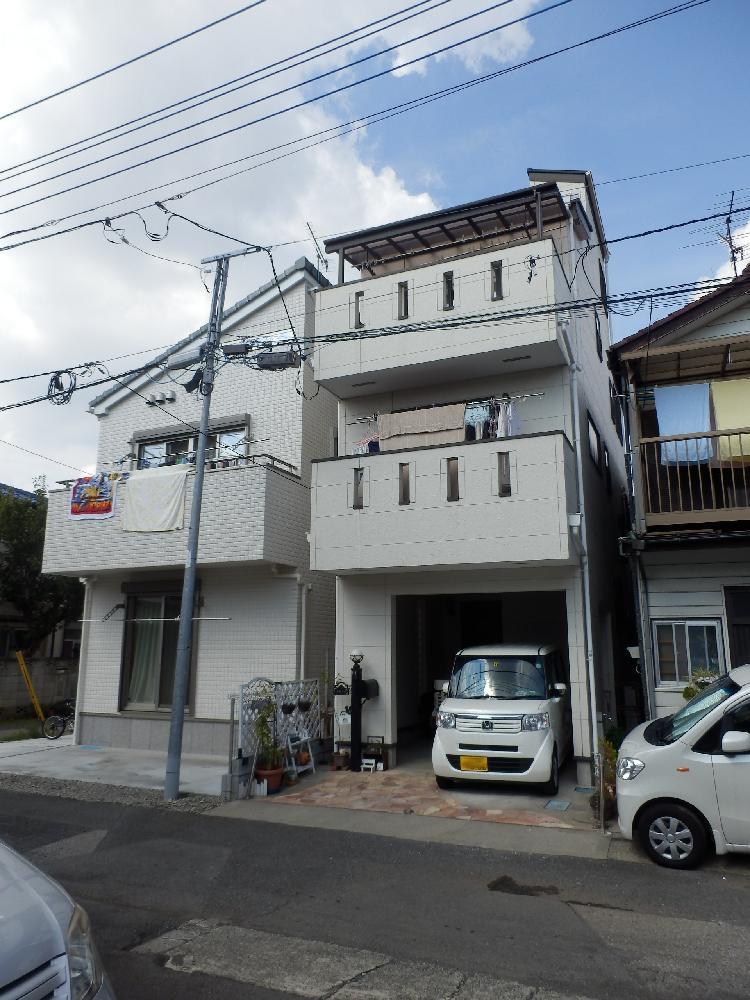 Local (10 May 2013) Shooting
現地(2013年10月)撮影
Floor plan間取り図 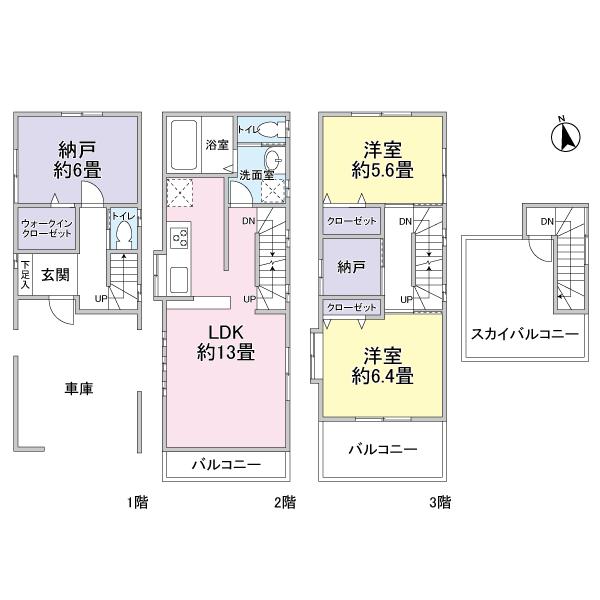 26,800,000 yen, 2LDK + 2S (storeroom), Land area 55.23 sq m , Building area 83.81 sq m
2680万円、2LDK+2S(納戸)、土地面積55.23m2、建物面積83.81m2
Local appearance photo現地外観写真 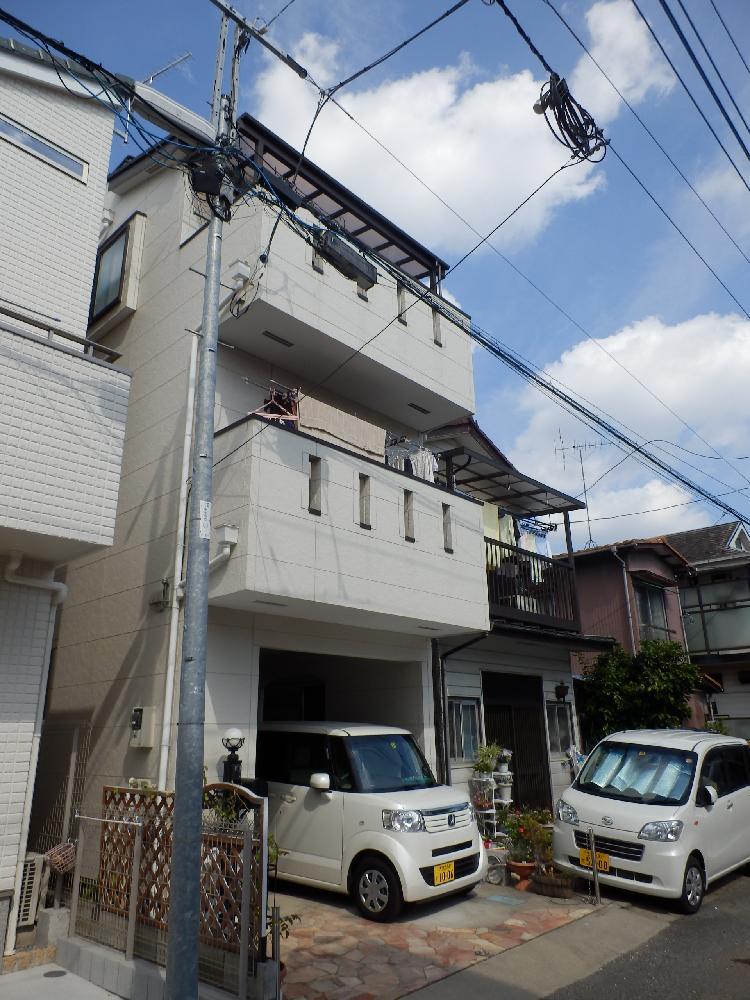 Local (10 May 2013) Shooting
現地(2013年10月)撮影
Livingリビング 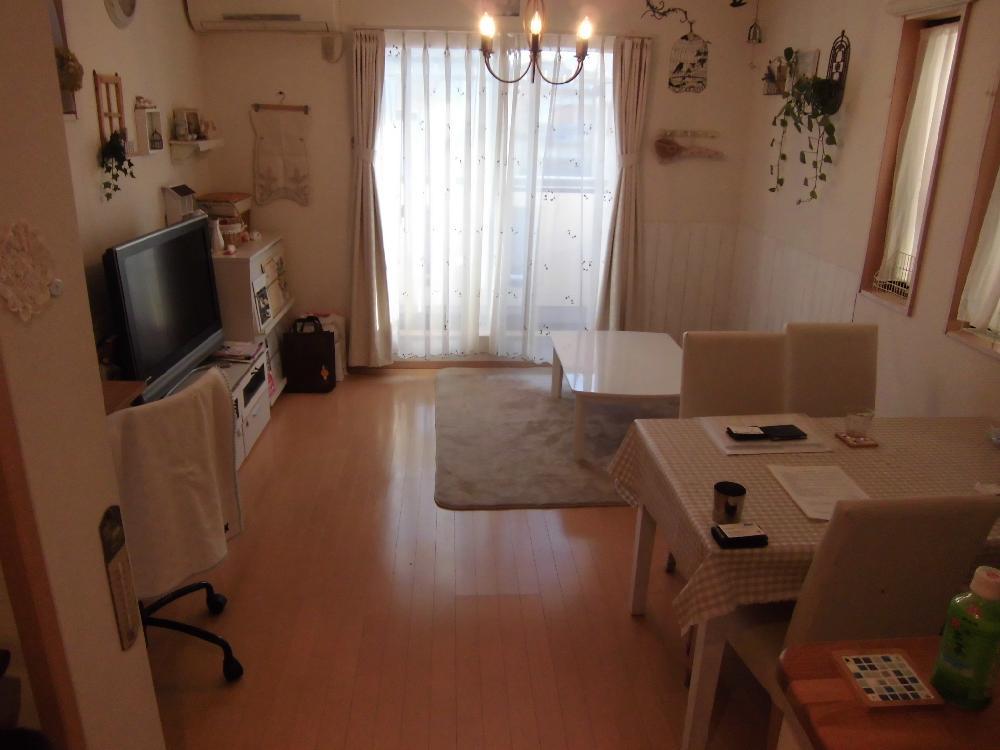 Living-dining (10 May 2013) Shooting (furniture, etc. of the image is out of sale)
リビングダイニング(2013年10月)撮影(画像の家具等は販売対象外)
Entrance玄関 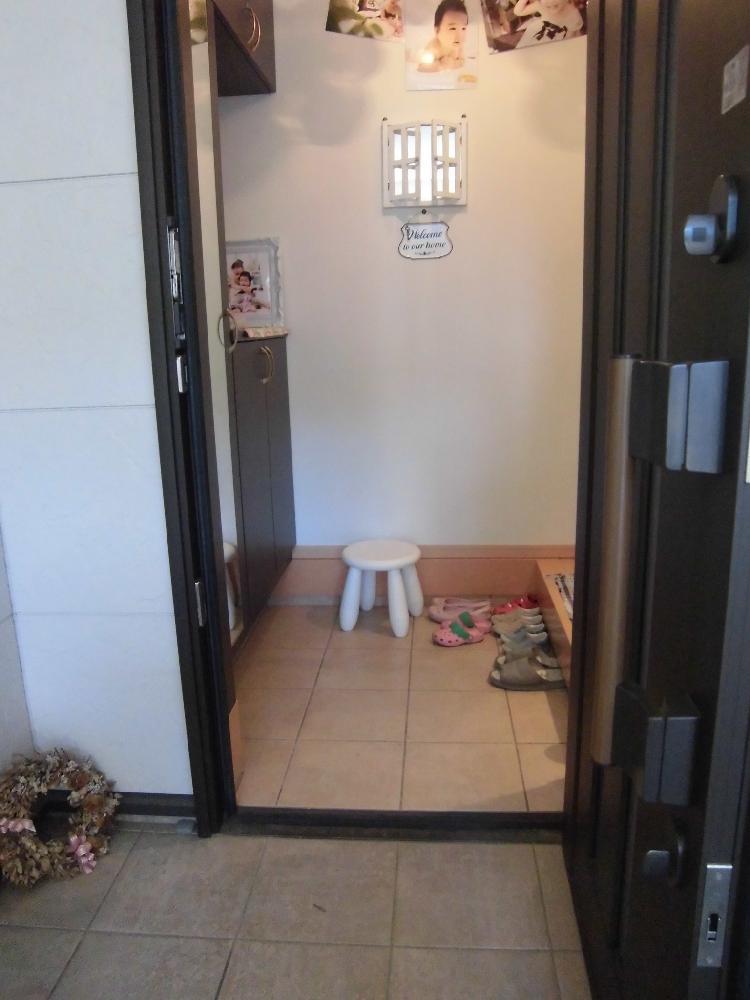 Local (10 May 2013) Shooting (furniture, etc. of the image is out of sale)
現地(2013年10月)撮影(画像の家具等は販売対象外)
Supermarketスーパー 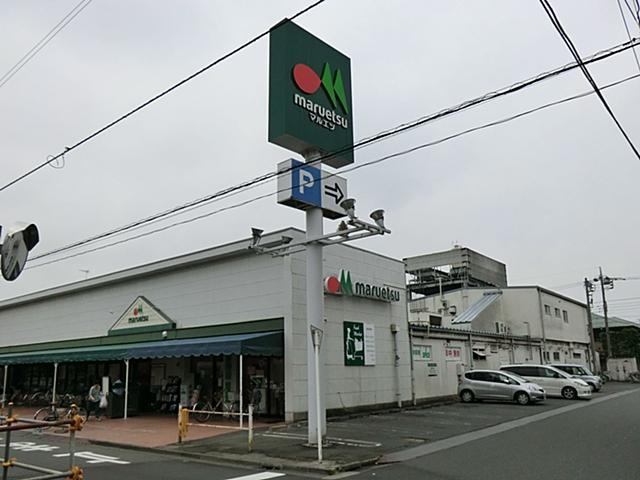 Maruetsu until Amanuma shop 400m
マルエツ天沼店まで400m
Other introspectionその他内観 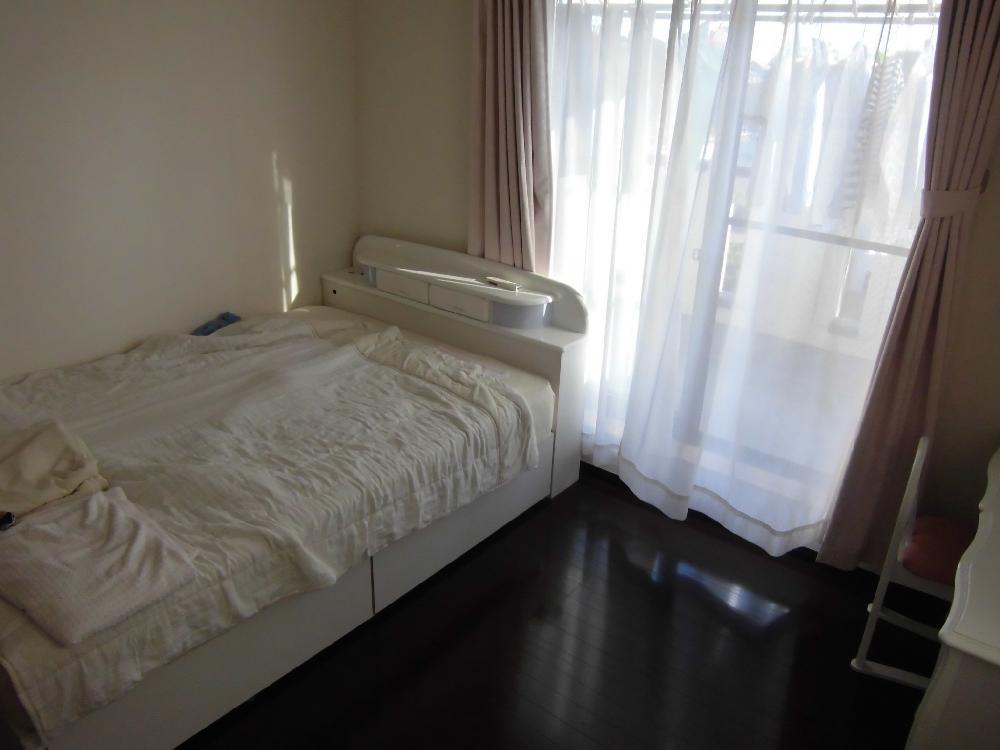 Western-style tatami 6.4 (October 2013) Shooting (furniture, etc. of the image is out of sale)
洋室6.4畳(2013年10月)撮影(画像の家具等は販売対象外)
Hospital病院 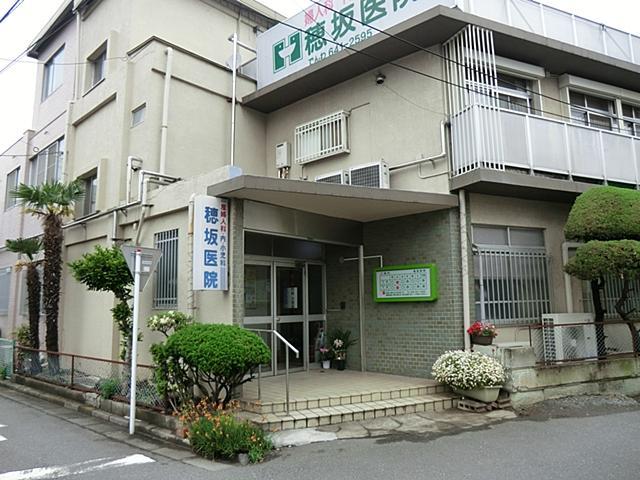 Hosaka clinic (internal medicine ・ Pediatrics ・ Other) 800m to
穂坂医院(内科・小児科・他)まで800m
Kindergarten ・ Nursery幼稚園・保育園 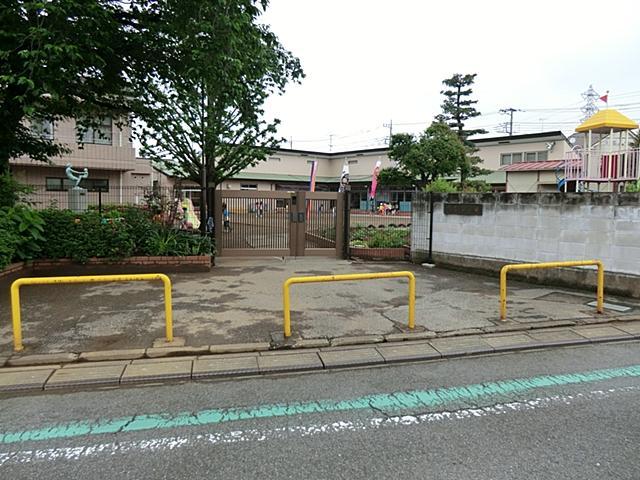 Shiragiku 600m to nursery school
白菊保育園まで600m
Primary school小学校 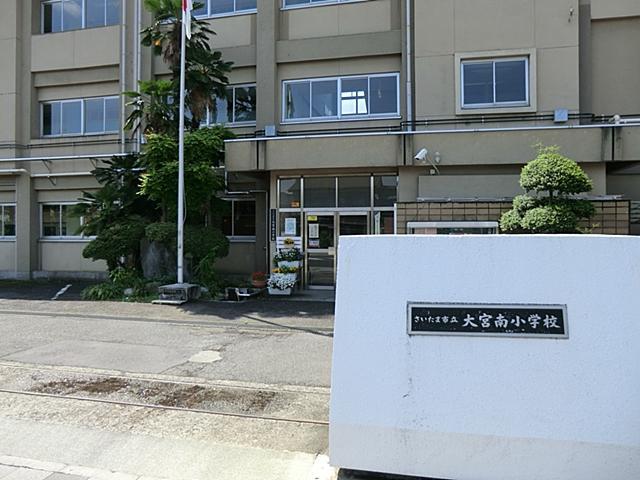 600m to Omiya Minami Elementary School
大宮南小学校まで600m
Junior high school中学校 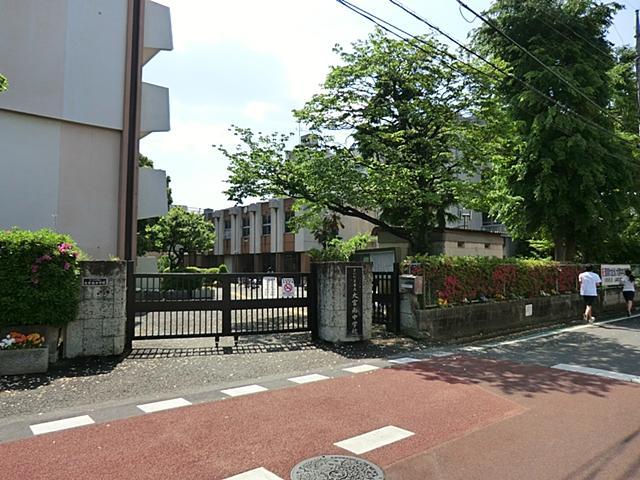 700m to Omiya Minami Junior High School
大宮南中学校まで700m
Other introspectionその他内観 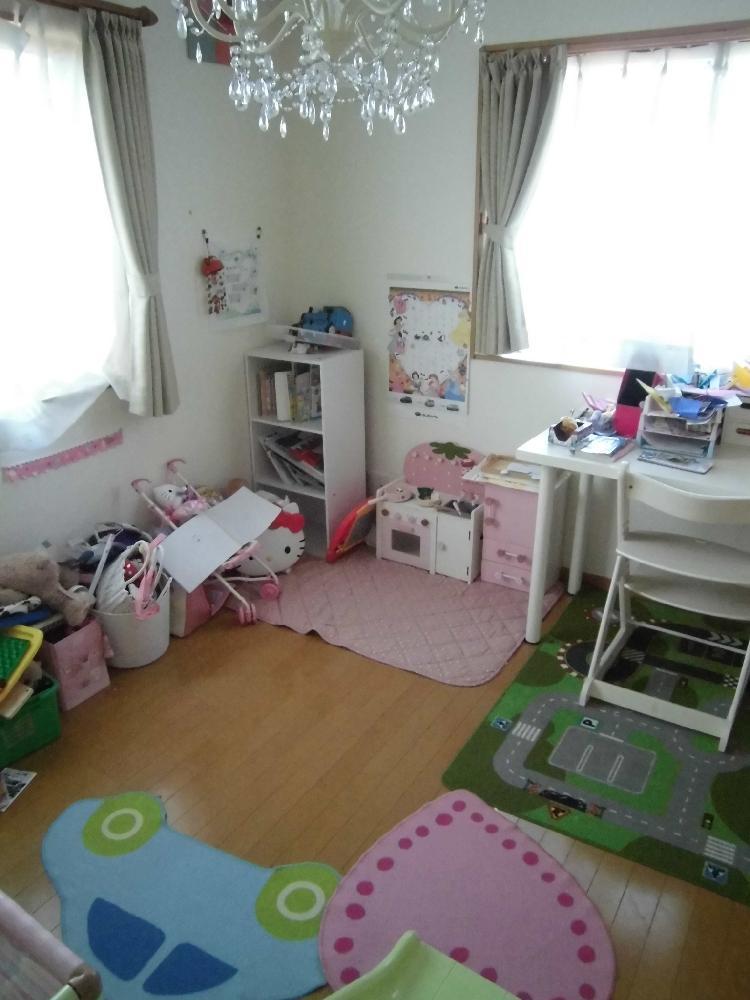 Western-style tatami 5.6 (October 2013) Shooting (furniture, etc. of the image is out of sale)
洋室5.6畳(2013年10月)撮影(画像の家具等は販売対象外)
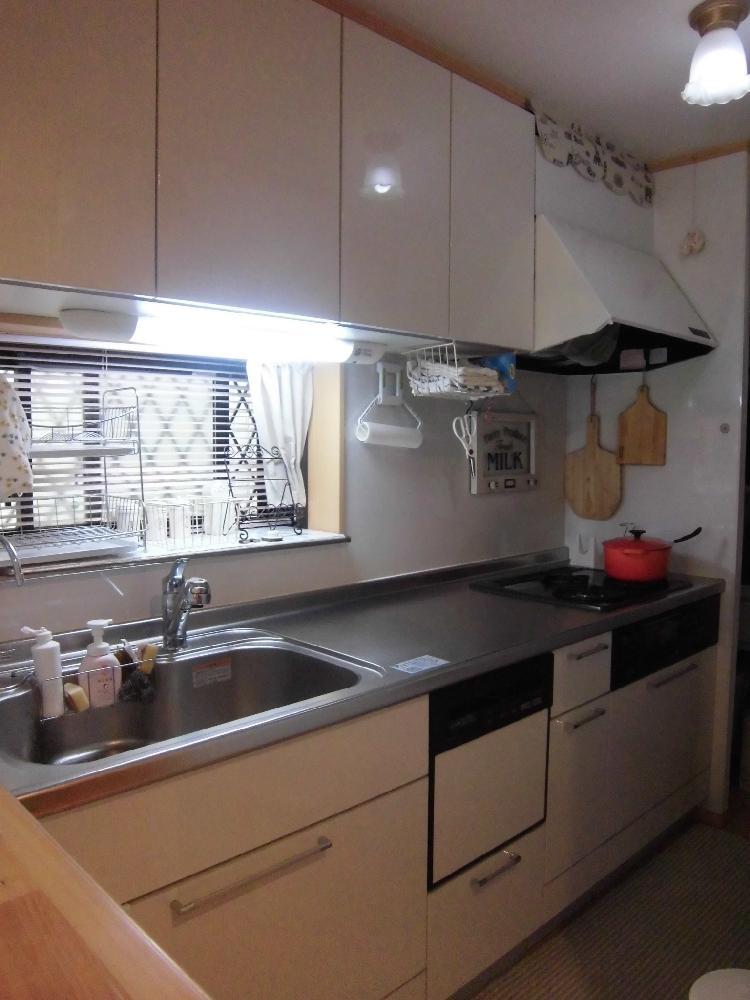 Kitchen (October 2013) Shooting (furniture, etc. of the image is out of sale)
キッチン(2013年10月)撮影(画像の家具等は販売対象外)
Toiletトイレ 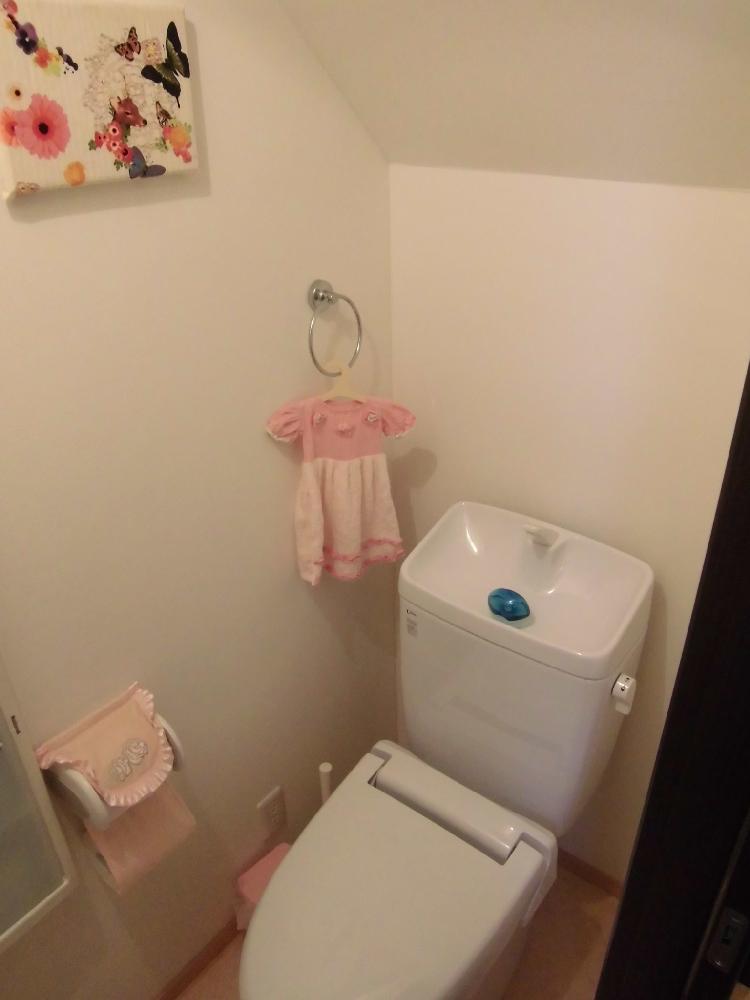 Toilet (October 2013) Shooting (furniture, etc. of the image is out of sale)
トイレ(2013年10月)撮影(画像の家具等は販売対象外)
Bathroom浴室 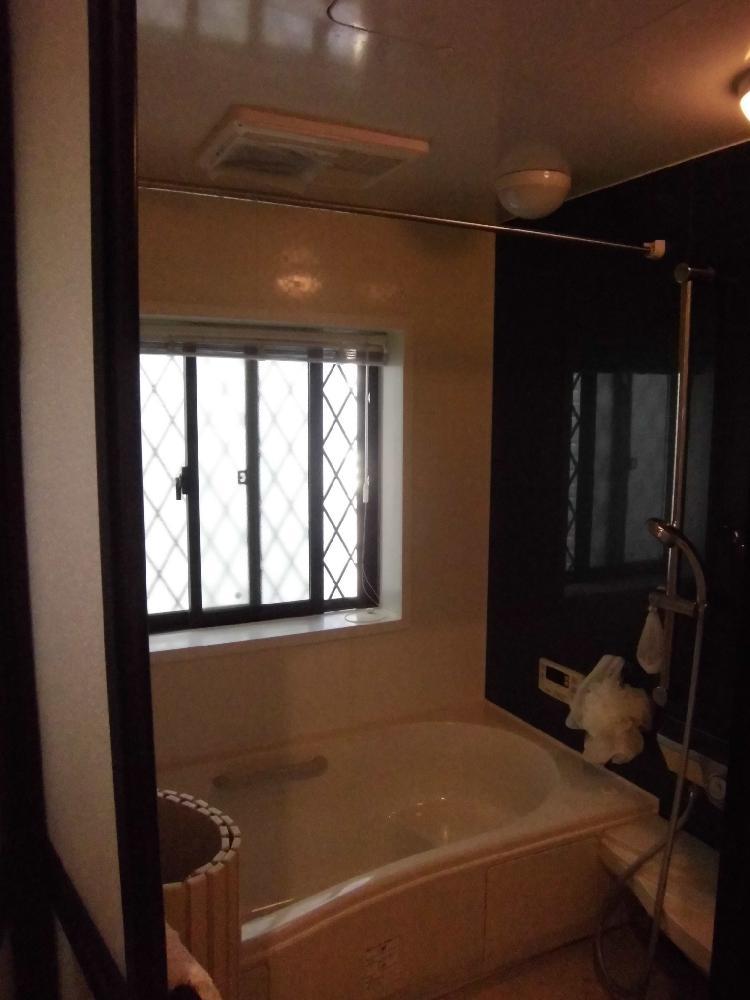 Bathroom (10 May 2013) Shooting (furniture, etc. of the image is out of sale)
浴室(2013年10月)撮影(画像の家具等は販売対象外)
Other introspectionその他内観 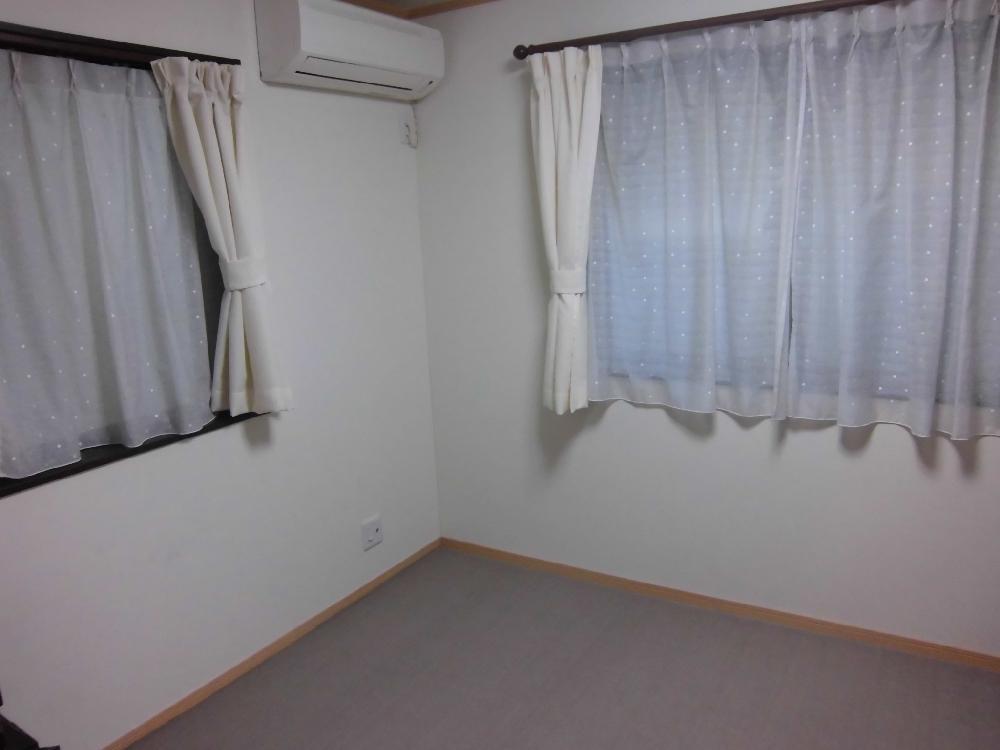 First floor storeroom (October 2013) Shooting (furniture, etc. of the image is out of sale)
1階納戸(2013年10月)撮影(画像の家具等は販売対象外)
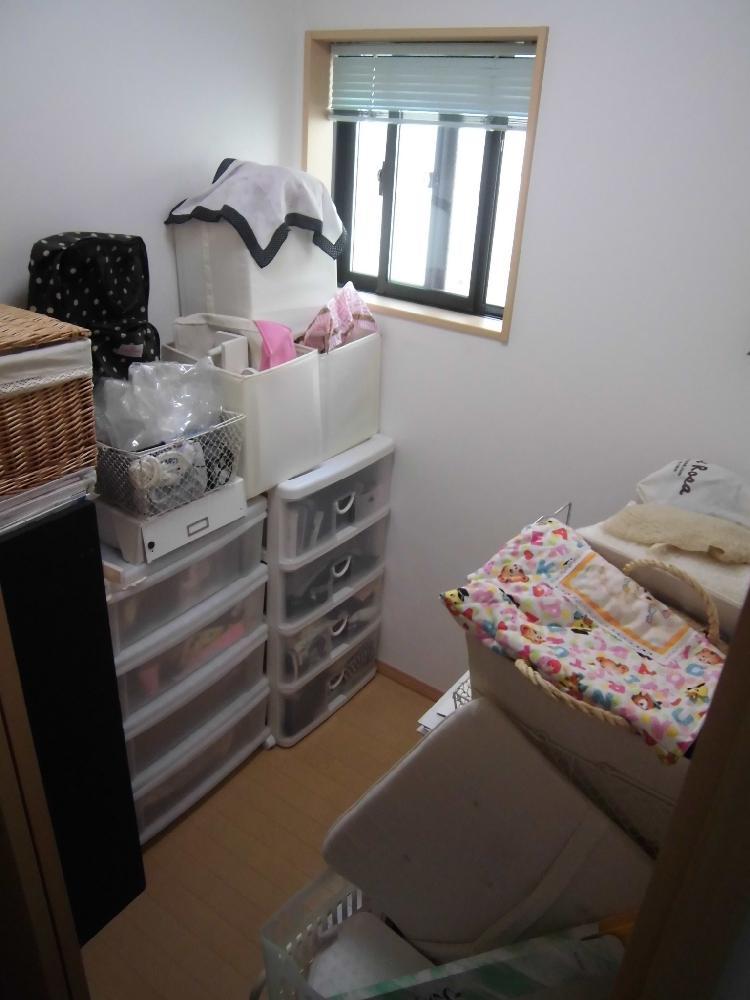 The third floor storeroom (October 2013) Shooting (furniture, etc. of the image is out of sale)
3階納戸(2013年10月)撮影(画像の家具等は販売対象外)
Balconyバルコニー 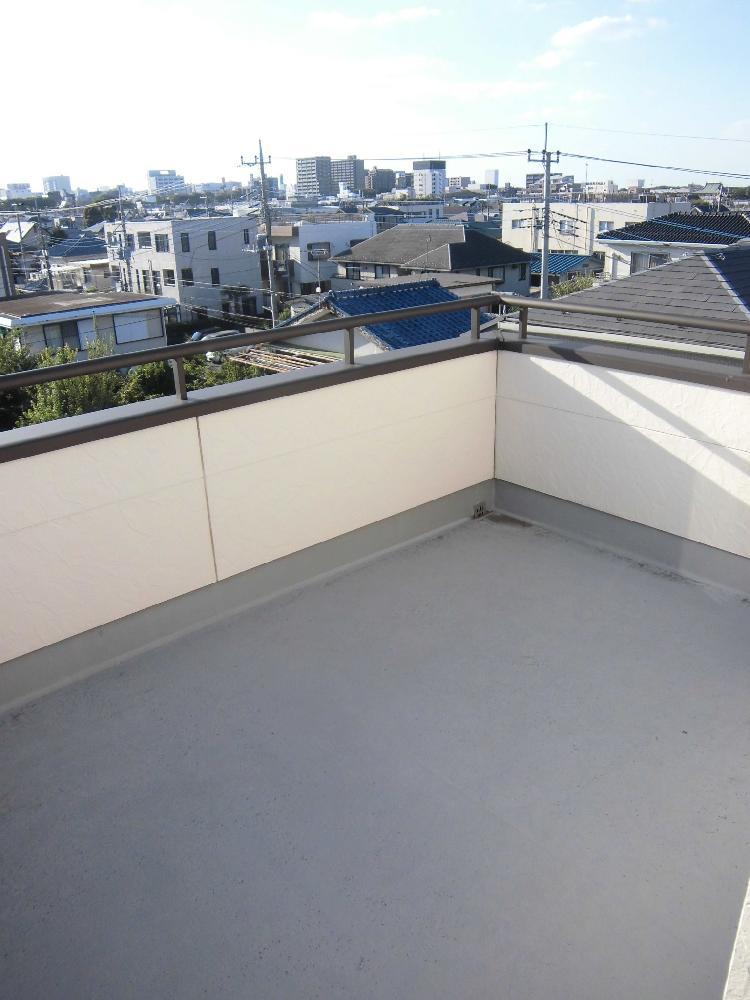 Sky balcony (October 2013) Shooting
スカイバルコニー(2013年10月)撮影
Location
| 


















