Used Homes » Kanto » Saitama Prefecture » Sakura-ku
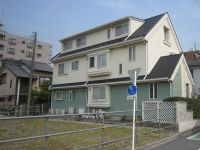 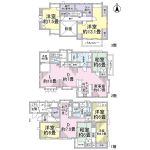
| | Saitama prefecture Saitama city Sakura district 埼玉県さいたま市桜区 |
| JR Saikyo Line "Minamiyono" walk 13 minutes JR埼京線「南与野」歩13分 |
Features pickup 特徴ピックアップ | | Pre-ground survey / Immediate Available / LDK20 tatami mats or more / Facing south / All room storage / Japanese-style room / 2 or more sides balcony / Atrium / Walk-in closet / Three-story or more / City gas / Storeroom / Flat terrain / 2 family house / Attic storage 地盤調査済 /即入居可 /LDK20畳以上 /南向き /全居室収納 /和室 /2面以上バルコニー /吹抜け /ウォークインクロゼット /3階建以上 /都市ガス /納戸 /平坦地 /2世帯住宅 /屋根裏収納 | Price 価格 | | 45,500,000 yen 4550万円 | Floor plan 間取り | | 7LDDKK + 2S (storeroom) 7LDDKK+2S(納戸) | Units sold 販売戸数 | | 1 units 1戸 | Land area 土地面積 | | 151.6 sq m (registration) 151.6m2(登記) | Building area 建物面積 | | 238.65 sq m (registration) 238.65m2(登記) | Driveway burden-road 私道負担・道路 | | Nothing, West 4m width, East 4m width 無、西4m幅、東4m幅 | Completion date 完成時期(築年月) | | February 1994 1994年2月 | Address 住所 | | Saitama prefecture Saitama city Sakura district Minamimotojuku 2 埼玉県さいたま市桜区南元宿2 | Traffic 交通 | | JR Saikyo Line "Minamiyono" walk 13 minutes JR埼京線「南与野」歩13分
| Related links 関連リンク | | [Related Sites of this company] 【この会社の関連サイト】 | Contact お問い合せ先 | | Tokyu Livable Inc. Urawa Center TEL: 0800-603-0175 [Toll free] mobile phone ・ Also available from PHS
Caller ID is not notified
Please contact the "saw SUUMO (Sumo)"
If it does not lead, If the real estate company 東急リバブル(株)浦和センターTEL:0800-603-0175【通話料無料】携帯電話・PHSからもご利用いただけます
発信者番号は通知されません
「SUUMO(スーモ)を見た」と問い合わせください
つながらない方、不動産会社の方は
| Building coverage, floor area ratio 建ぺい率・容積率 | | 60% ・ 200% 60%・200% | Time residents 入居時期 | | Immediate available 即入居可 | Land of the right form 土地の権利形態 | | Ownership 所有権 | Structure and method of construction 構造・工法 | | Wooden three-story (2 × 4 construction method) 木造3階建(2×4工法) | Construction 施工 | | Mitsui Home Co., Ltd. 三井ホーム(株) | Use district 用途地域 | | Semi-industrial 準工業 | Overview and notices その他概要・特記事項 | | Facilities: Public Water Supply, This sewage, City gas, Parking: car space 設備:公営水道、本下水、都市ガス、駐車場:カースペース | Company profile 会社概要 | | <Mediation> Minister of Land, Infrastructure and Transport (10) No. 002611 (one company) Real Estate Association (Corporation) metropolitan area real estate Fair Trade Council member Tokyu Livable Co., Ltd. Urawa center Yubinbango330-0063 Saitama Urawa-ku Takasago 2-1-1 Meiji Yasuda Life Urawa building <仲介>国土交通大臣(10)第002611号(一社)不動産協会会員 (公社)首都圏不動産公正取引協議会加盟東急リバブル(株)浦和センター〒330-0063 埼玉県さいたま市浦和区高砂2-1-1 明治安田生命浦和ビル |
Local appearance photo現地外観写真 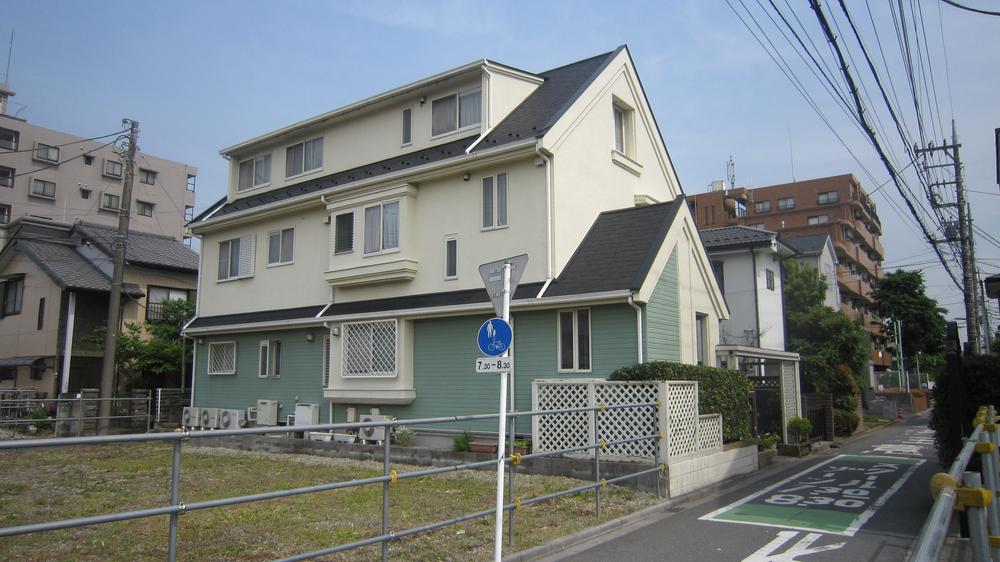 Local (May 2012) shooting
現地(2012年5月)撮影
Floor plan間取り図 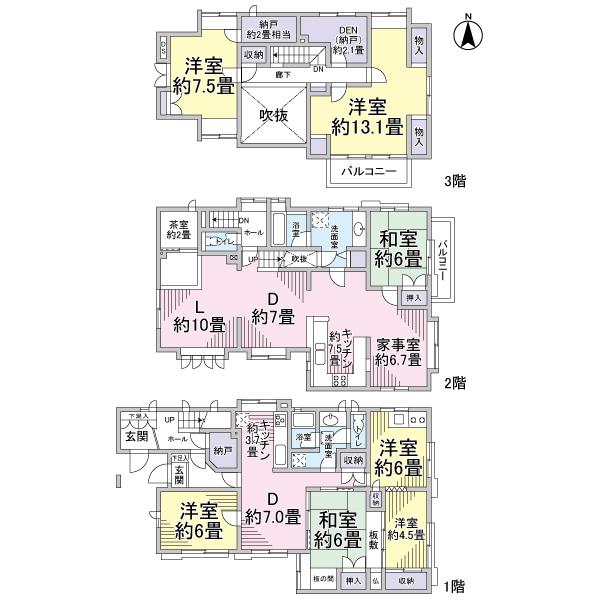 45,500,000 yen, 7LDDKK + 2S (storeroom), Land area 151.6 sq m , First floor 4LDK of building area 238.65 sq m Mitsui Home construction Mato of the second floor third floor 3LDK
4550万円、7LDDKK+2S(納戸)、土地面積151.6m2、建物面積238.65m2 三井ホーム施工の1階4LDK 2階3階3LDKの間取
Livingリビング 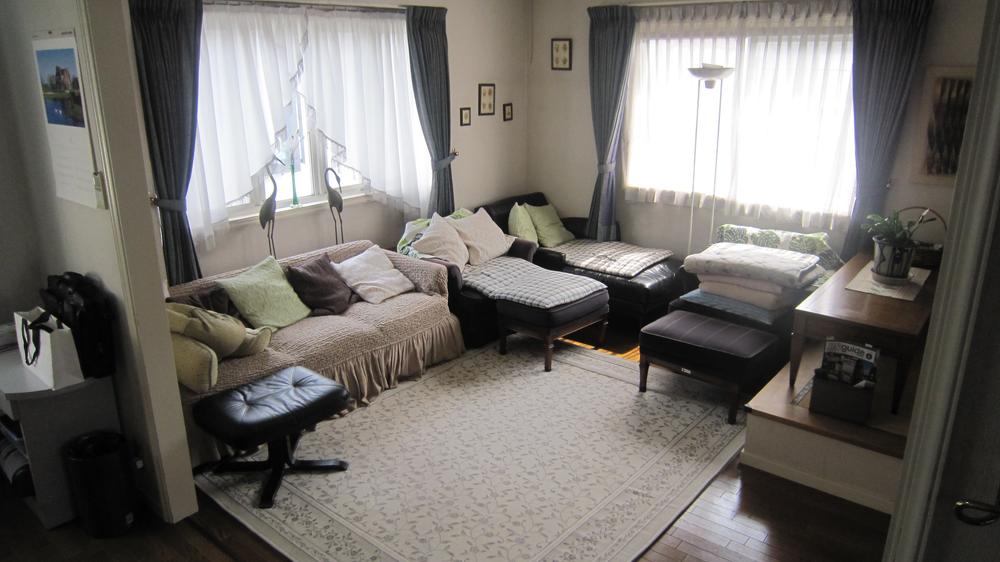 Second floor living room Local (May 2012) shooting
2階リビング 現地(2012年5月)撮影
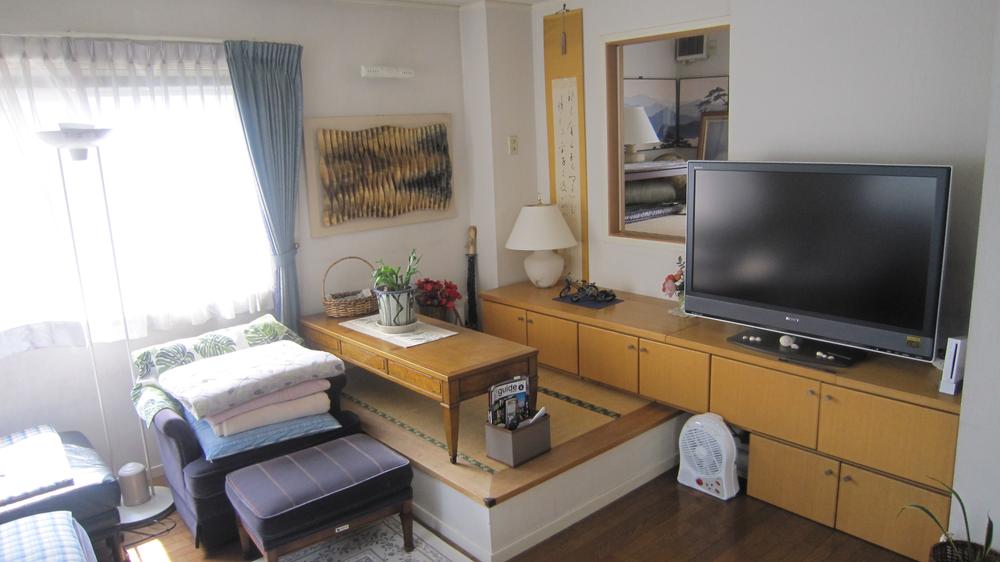 Tatami corner of the second floor living room Local (May 2012) shooting
2階リビングの畳コーナー 現地(2012年5月)撮影
Bathroom浴室 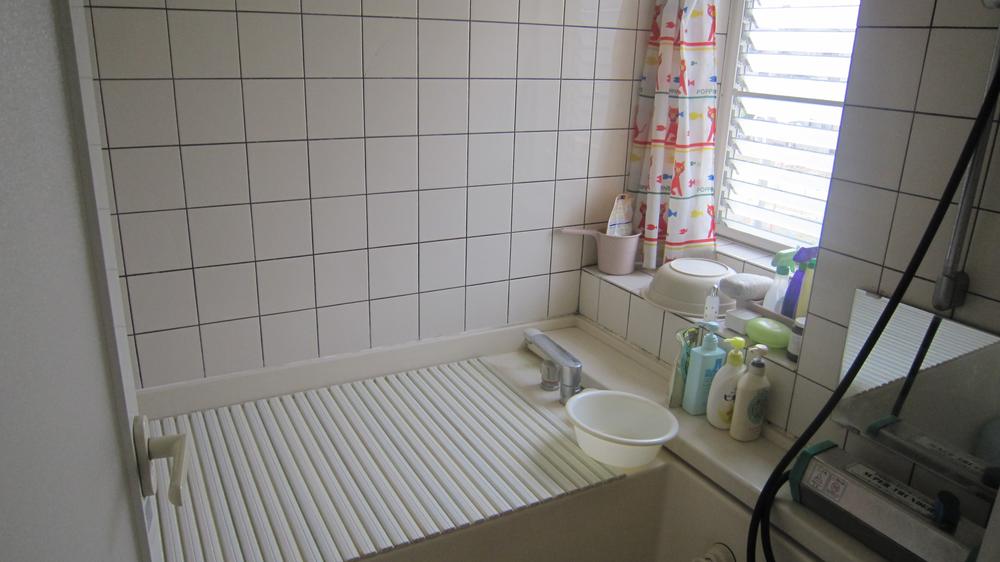 Local (May 2012) shooting
現地(2012年5月)撮影
Kitchenキッチン 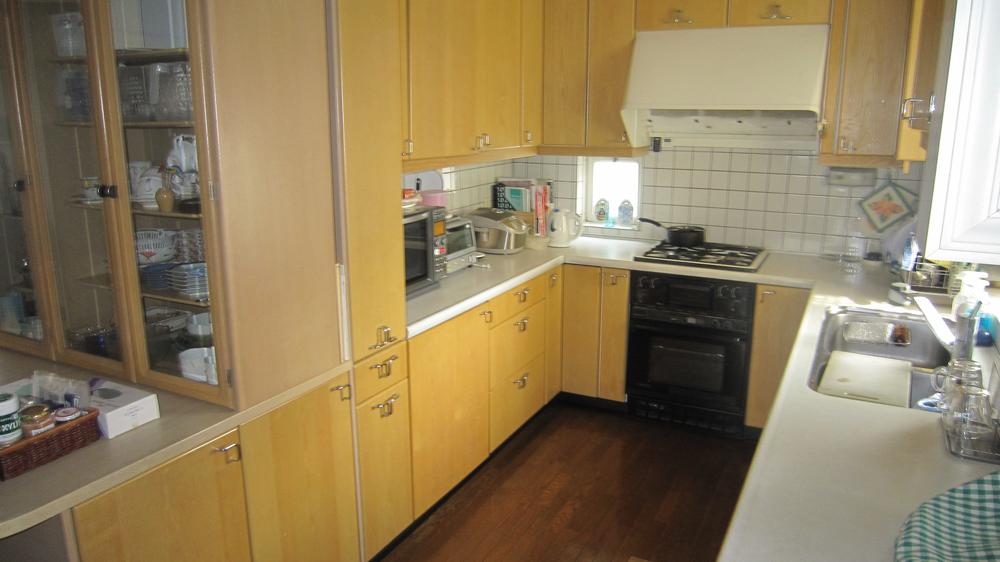 Second floor kitchen Kitchen House Co., Ltd. Local (May 2012) shooting
2階キッチン キッチンハウス社製 現地(2012年5月)撮影
Non-living roomリビング以外の居室 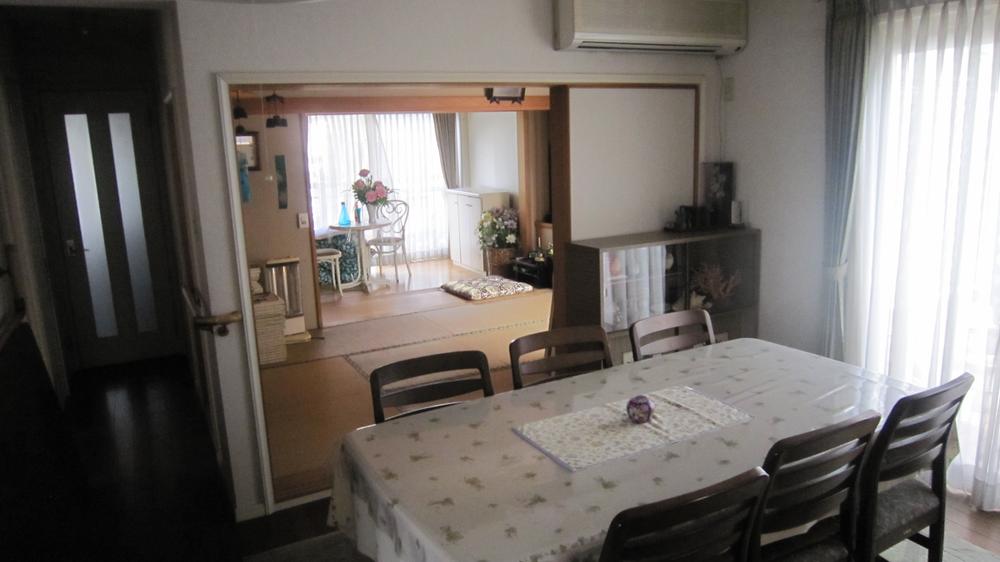 First floor dining Local (May 2012) shooting
1階ダイニング 現地(2012年5月)撮影
Other introspectionその他内観 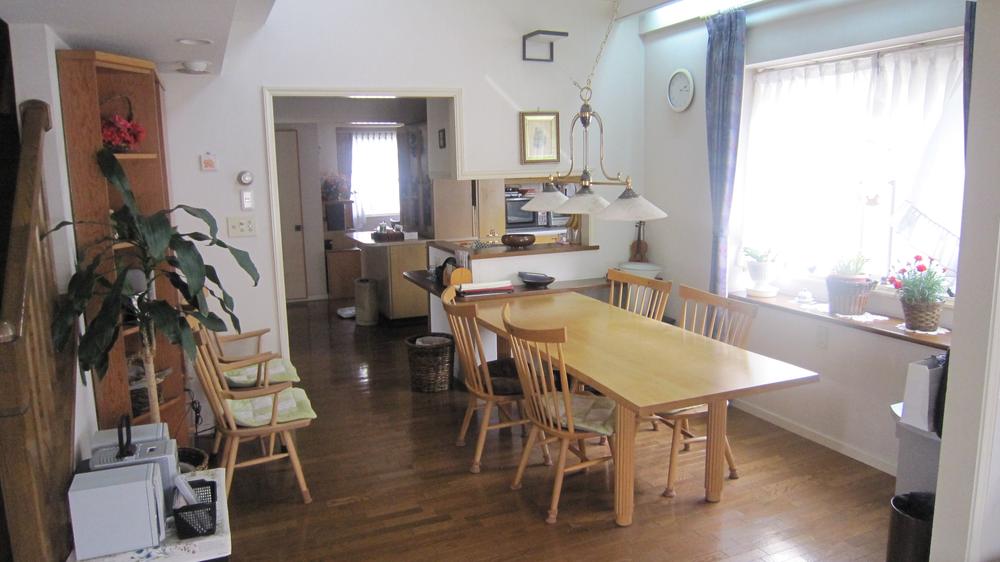 Second floor dining Local (May 2012) shooting
2階ダイニング 現地(2012年5月)撮影
Other localその他現地 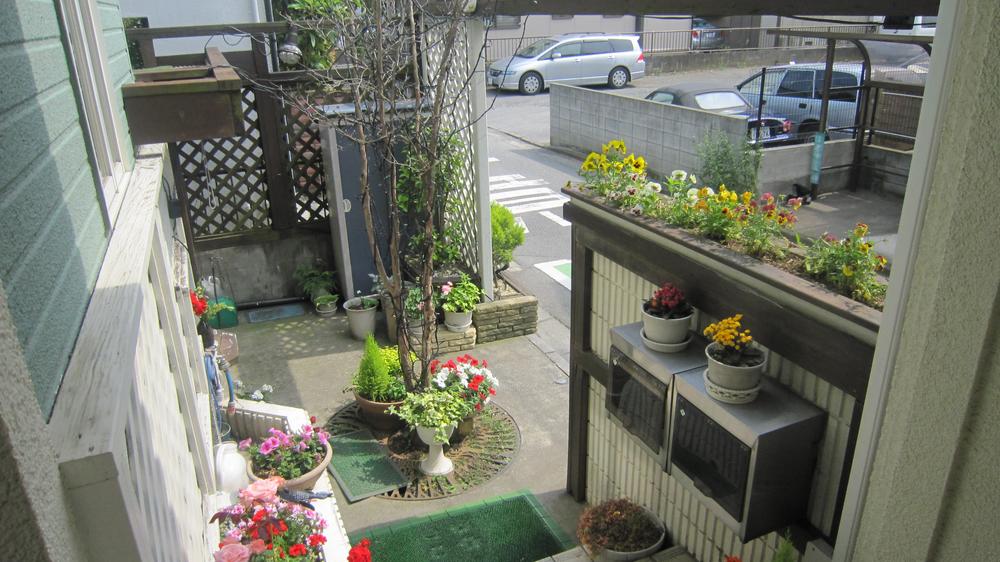 Entrance around Local (May 2012) shooting
玄関廻り 現地(2012年5月)撮影
Kitchenキッチン 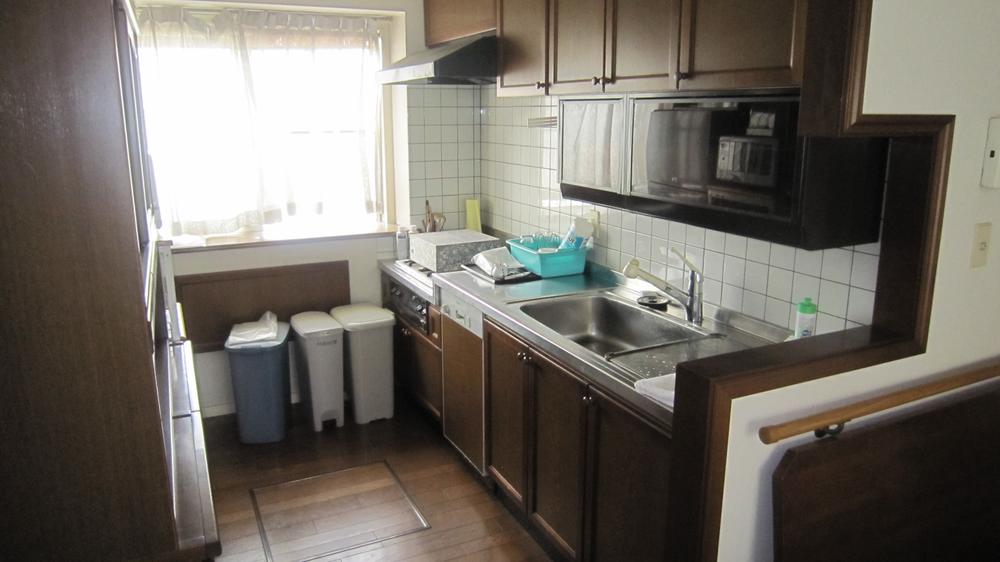 First floor kitchen Local (May 2012) shooting
1階キッチン 現地(2012年5月)撮影
Other introspectionその他内観 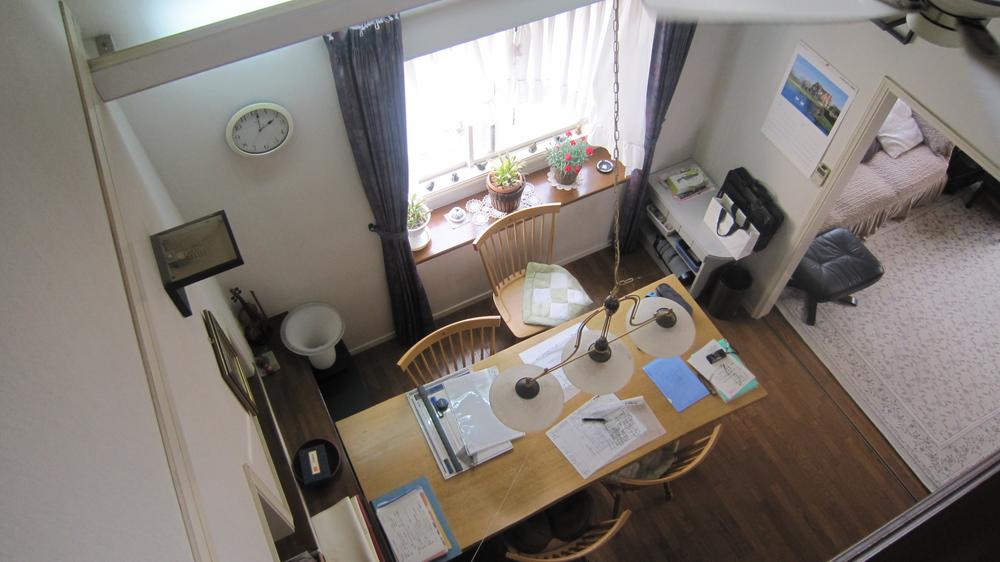 Blow-by 3 second floor from the ground floor dining Local (May 2012) shooting
吹き抜け 3階より2階ダイニング 現地(2012年5月)撮影
Other localその他現地 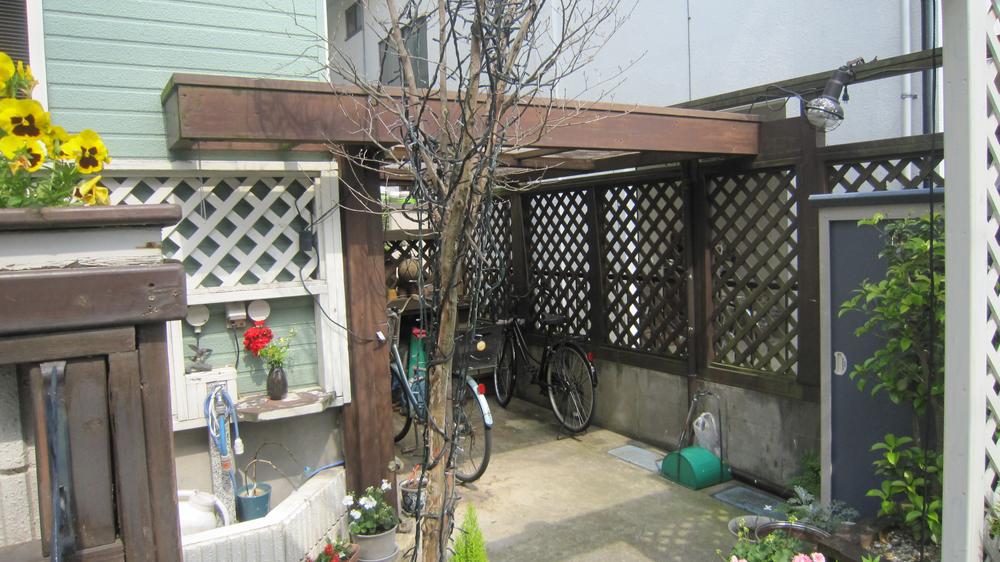 Outdoor facility Local (May 2012) shooting
外構 現地(2012年5月)撮影
Other introspectionその他内観 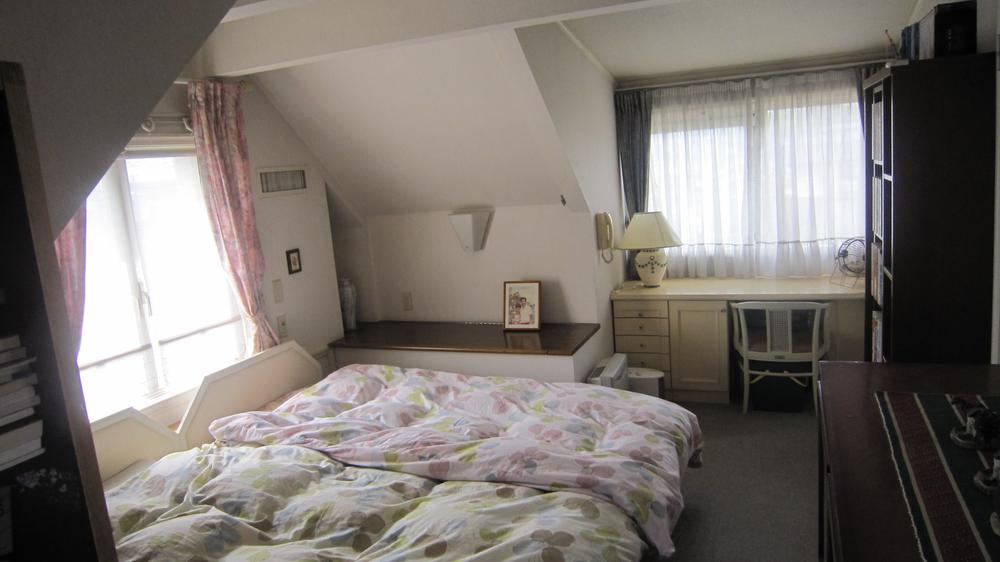 3 Kaiyoshitsu 7.5 tatami Local (May 2012) shooting
3階洋室7.5畳 現地(2012年5月)撮影
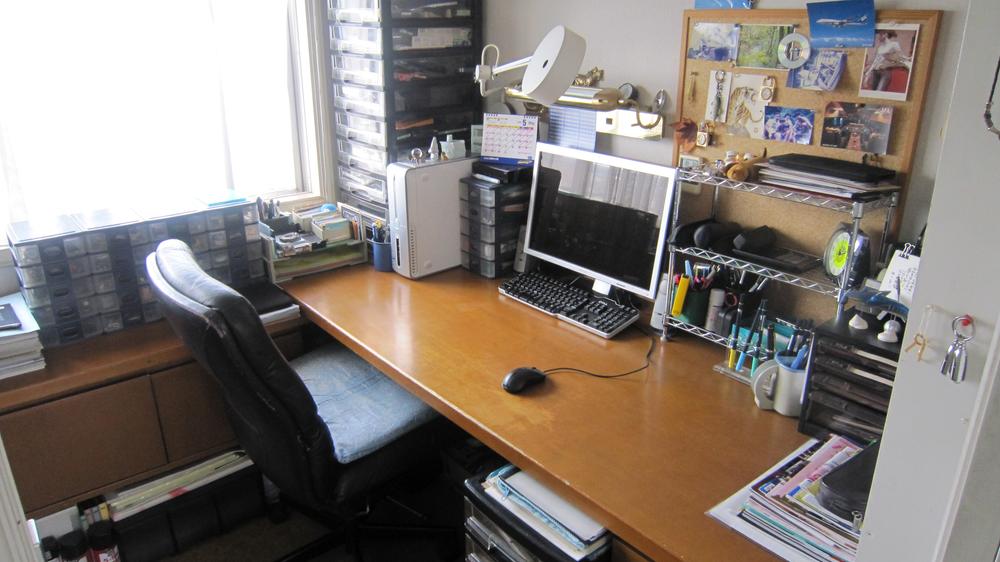 The third floor DEN Local (May 2012) shooting
3階DEN 現地(2012年5月)撮影
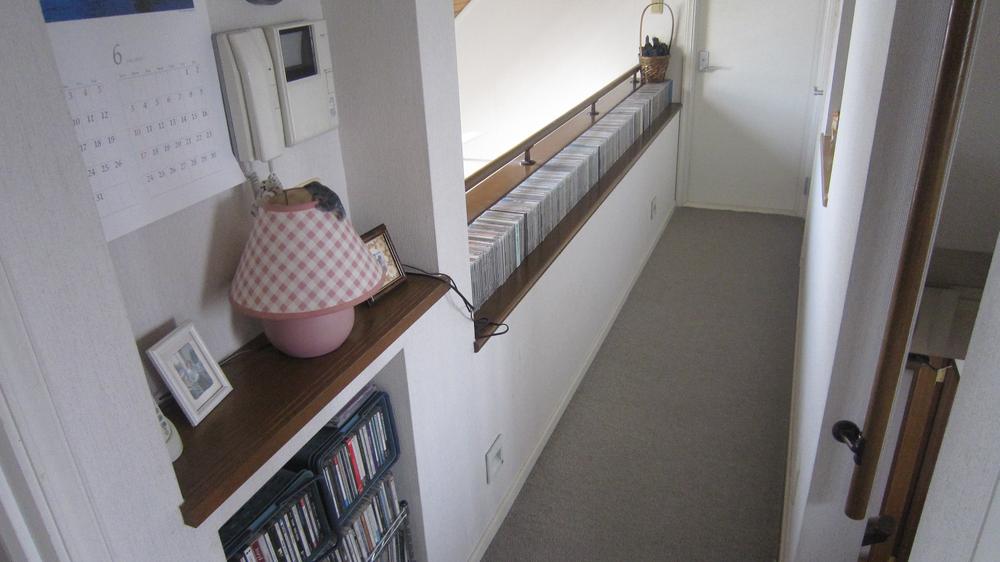 3 Kairoka Local (May 2012) shooting
3階廊下 現地(2012年5月)撮影
Location
| 















