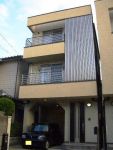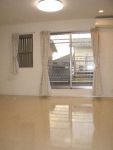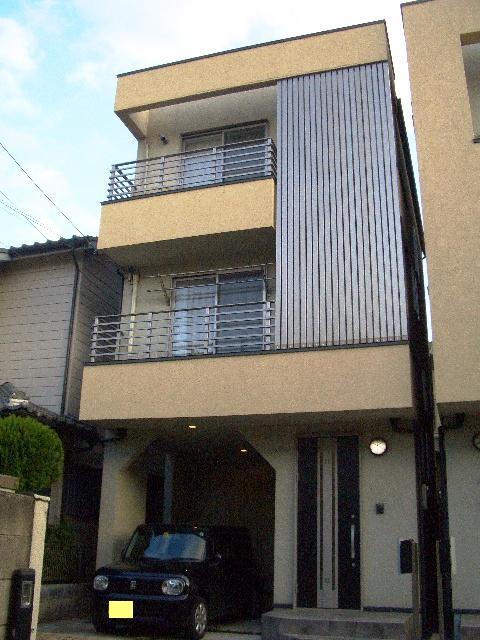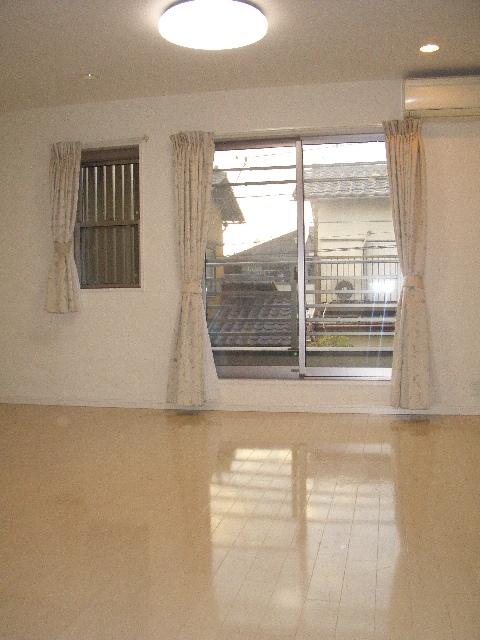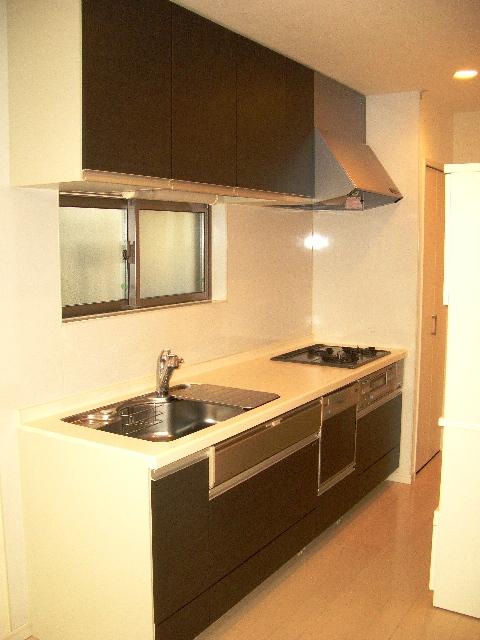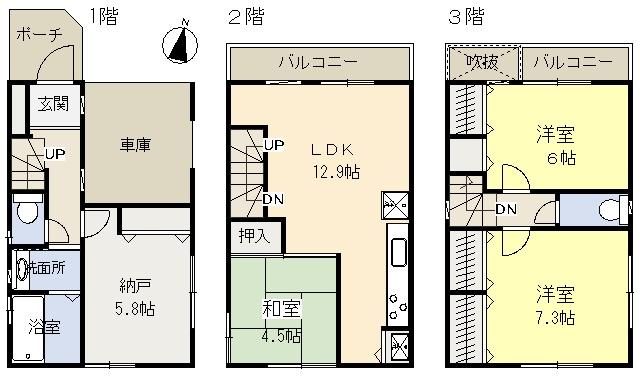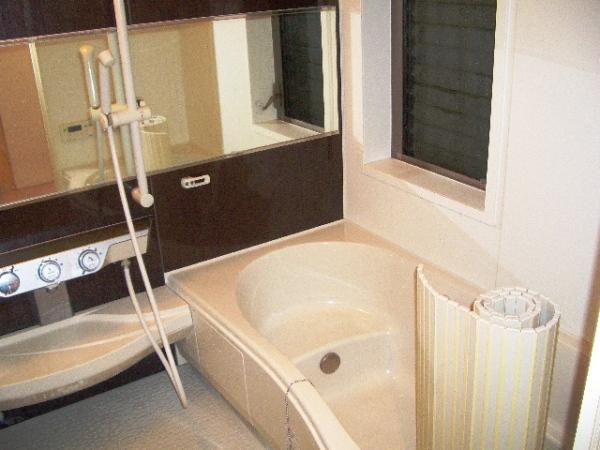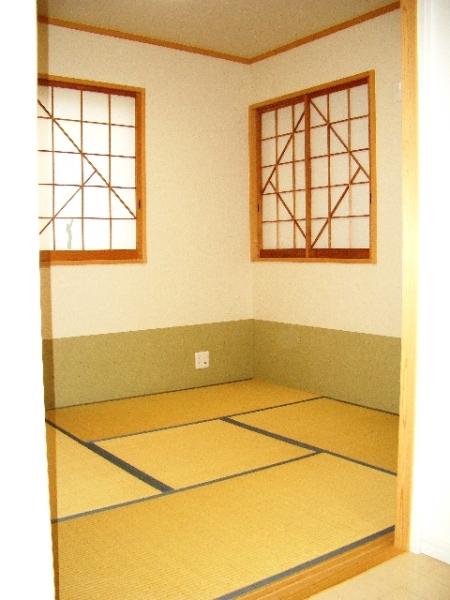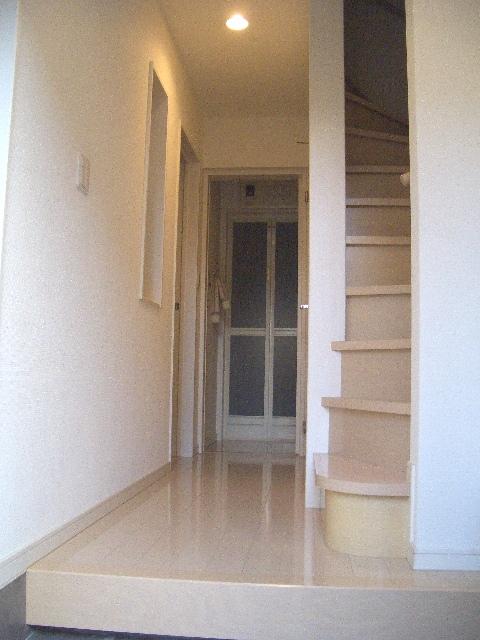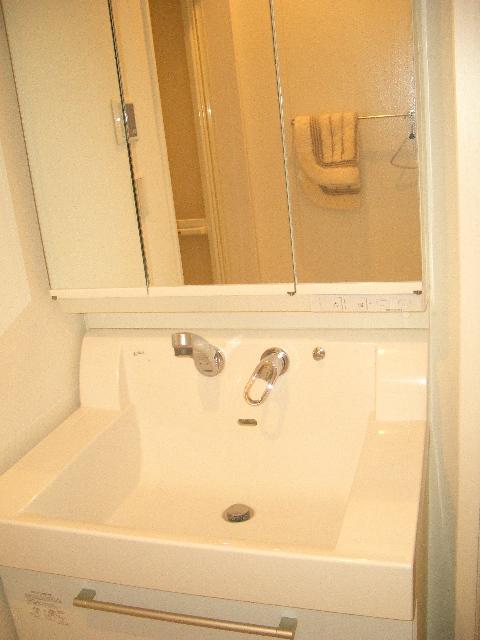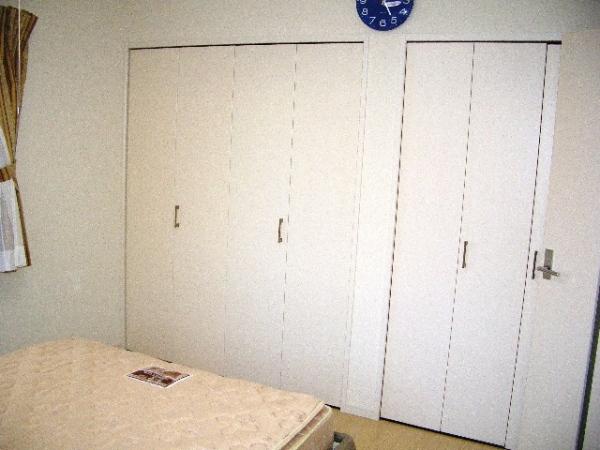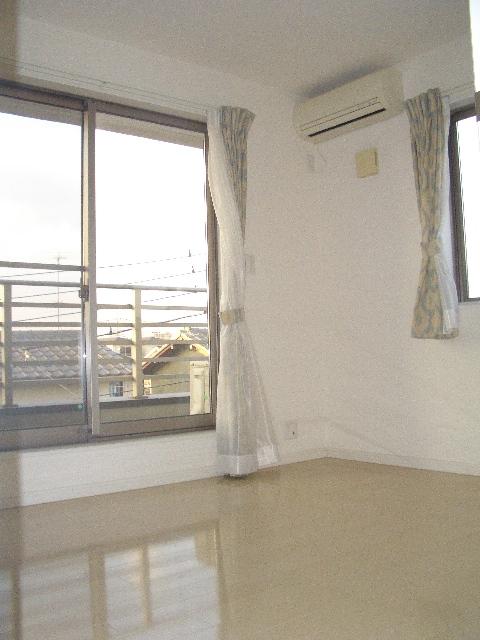|
|
Saitama prefecture Saitama city Sakura district
埼玉県さいたま市桜区
|
|
JR Saikyo Line "Minamiyono" walk 21 minutes
JR埼京線「南与野」歩21分
|
|
Intercom with TV monitor, Reheating function with unit bus, System kitchen, Equipment comes with the enhancement. There is a parking lot.
テレビモニター付インターフォン、追い炊き機能付ユニットバス、システムキッチン、充実の設備がついています。駐車場があります。
|
|
In a quiet residential area, There is a supermarket in the shopping neighborhood. Since there is also a bus of the Urawa Train Station, Commute, It is convenient to go to school. The room is very beautiful.
閑静な住宅街で、買い物近隣にスーパーがあります。浦和駅行きのバスもありますので、通勤、通学に便利です。室内大変きれいです。
|
Features pickup 特徴ピックアップ | | Immediate Available / 2 along the line more accessible / It is close to the city / System kitchen / Bathroom Dryer / All room storage / A quiet residential area / Washbasin with shower / Security enhancement / Barrier-free / Toilet 2 places / Bathroom 1 tsubo or more / 2 or more sides balcony / Double-glazing / Warm water washing toilet seat / The window in the bathroom / TV monitor interphone / Ventilation good / All living room flooring / Built garage / Three-story or more / Living stairs / City gas / Flat terrain 即入居可 /2沿線以上利用可 /市街地が近い /システムキッチン /浴室乾燥機 /全居室収納 /閑静な住宅地 /シャワー付洗面台 /セキュリティ充実 /バリアフリー /トイレ2ヶ所 /浴室1坪以上 /2面以上バルコニー /複層ガラス /温水洗浄便座 /浴室に窓 /TVモニタ付インターホン /通風良好 /全居室フローリング /ビルトガレージ /3階建以上 /リビング階段 /都市ガス /平坦地 |
Price 価格 | | 21,800,000 yen 2180万円 |
Floor plan 間取り | | 3LDK + S (storeroom) 3LDK+S(納戸) |
Units sold 販売戸数 | | 1 units 1戸 |
Total units 総戸数 | | 1 units 1戸 |
Land area 土地面積 | | 51.78 sq m (registration) 51.78m2(登記) |
Building area 建物面積 | | 85.05 sq m (registration) 85.05m2(登記) |
Driveway burden-road 私道負担・道路 | | Nothing, North 4.3m width 無、北4.3m幅 |
Completion date 完成時期(築年月) | | May 2008 2008年5月 |
Address 住所 | | Saitama prefecture Saitama city Sakura district Machiya 2 埼玉県さいたま市桜区町谷2 |
Traffic 交通 | | JR Saikyo Line "Minamiyono" walk 21 minutes
JR Keihin Tohoku Line "Urawa" bus 14 minutes Machiya 3-chome, walk 4 minutes
JR Musashino Line "Kazu Nishiura" walk 27 minutes JR埼京線「南与野」歩21分
JR京浜東北線「浦和」バス14分町谷3丁目歩4分
JR武蔵野線「西浦和」歩27分 |
Person in charge 担当者より | | Rep Kumagai 担当者熊谷 |
Contact お問い合せ先 | | TEL: 0800-602-6596 [Toll free] mobile phone ・ Also available from PHS
Caller ID is not notified
Please contact the "saw SUUMO (Sumo)"
If it does not lead, If the real estate company TEL:0800-602-6596【通話料無料】携帯電話・PHSからもご利用いただけます
発信者番号は通知されません
「SUUMO(スーモ)を見た」と問い合わせください
つながらない方、不動産会社の方は
|
Building coverage, floor area ratio 建ぺい率・容積率 | | 60% ・ 160% 60%・160% |
Time residents 入居時期 | | Immediate available 即入居可 |
Land of the right form 土地の権利形態 | | Ownership 所有権 |
Structure and method of construction 構造・工法 | | Wooden three-story 木造3階建 |
Use district 用途地域 | | Semi-industrial 準工業 |
Overview and notices その他概要・特記事項 | | Contact: Kumagai, Facilities: Public Water Supply, This sewage, City gas, Parking: Garage 担当者:熊谷、設備:公営水道、本下水、都市ガス、駐車場:車庫 |
Company profile 会社概要 | | <Mediation> Minister of Land, Infrastructure and Transport (2) No. 007687 (Ltd.) Owariya Urawa Parco shop Yubinbango330-0055 Saitama Urawa Ward City Higashitakasago cho 11-1 Urawa Parco fifth floor <仲介>国土交通大臣(2)第007687号(株)尾張屋浦和パルコ店〒330-0055 埼玉県さいたま市浦和区東高砂町11-1 浦和パルコ5階 |
