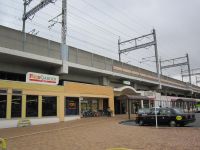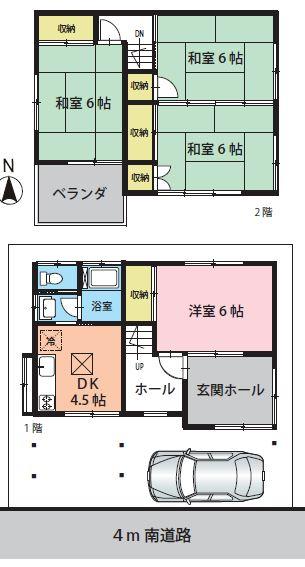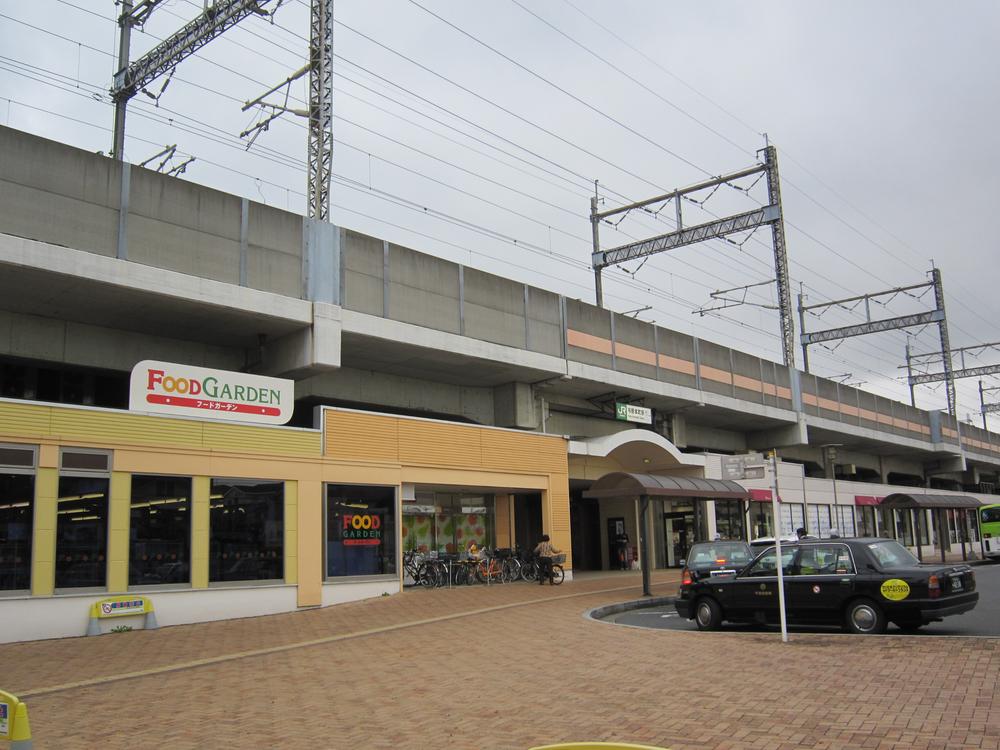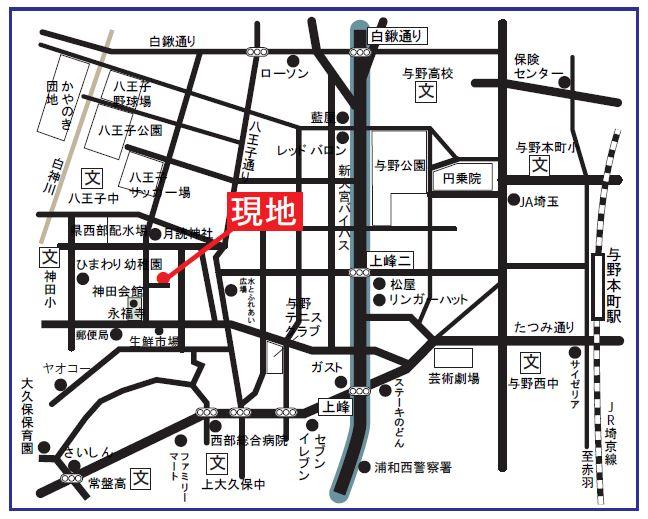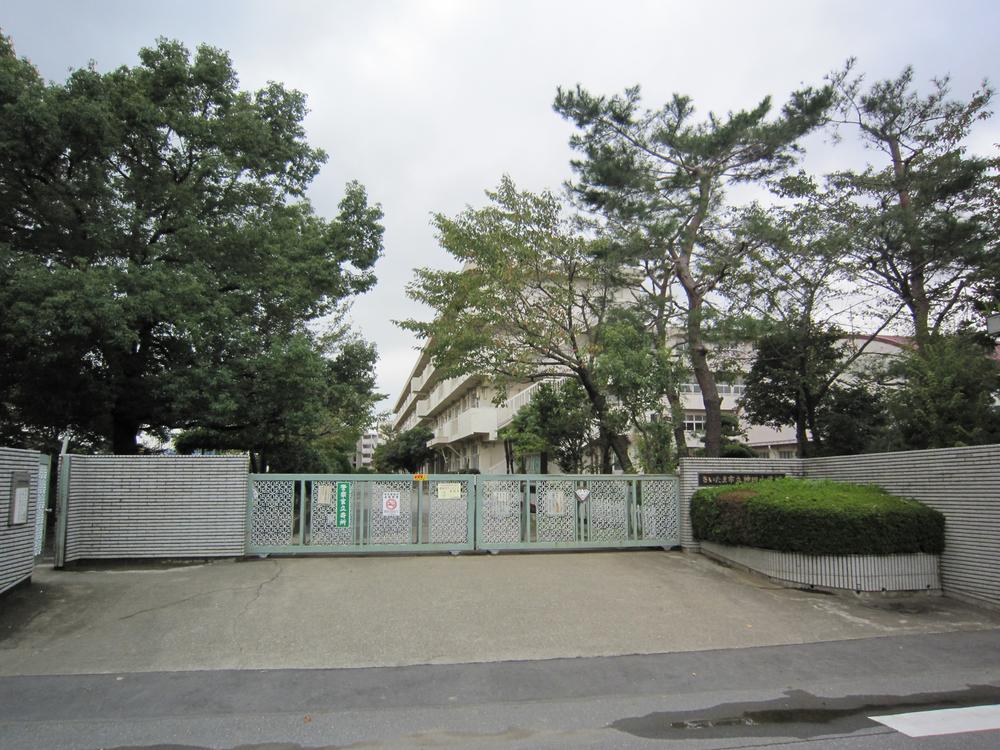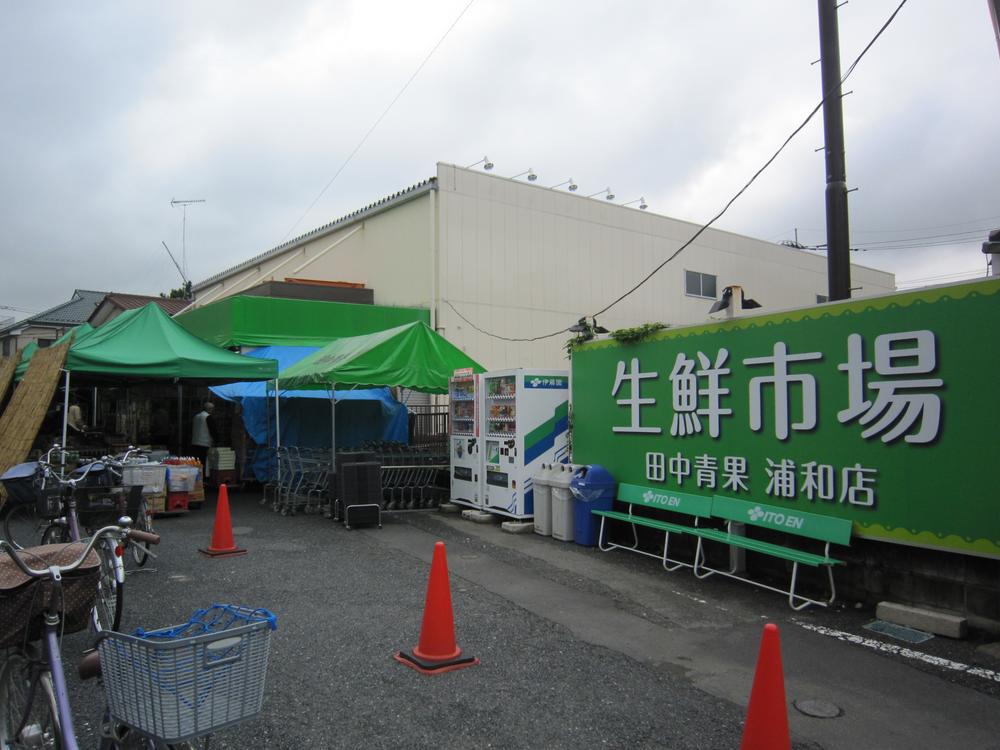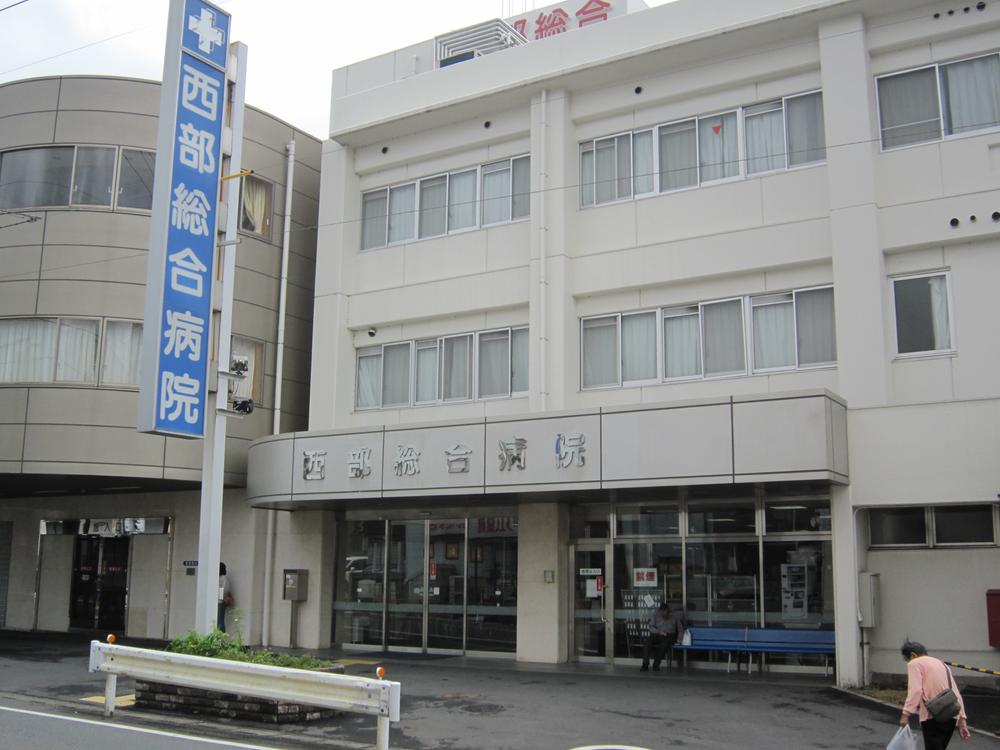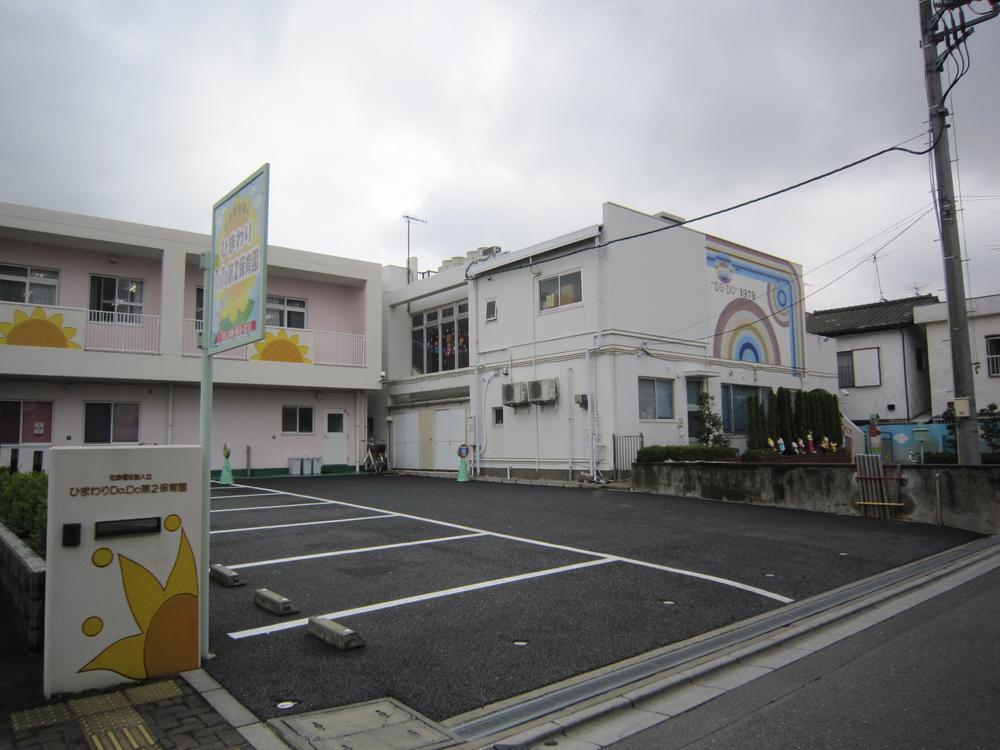|
|
Saitama prefecture Saitama city Sakura district
埼玉県さいたま市桜区
|
|
JR Saikyo Line "Yonohonmachi" walk 19 minutes
JR埼京線「与野本町」歩19分
|
|
● south road, Shaping land, Good per sun! ● elementary school, general Hospital, Super, such as is in the neighborhood, Convenient living environment! ● the size of the park in the neighborhood, Also relaxing with your family on a holiday "Akikese park" is also a familiar!
●南道路、整形地、陽当たり良好!●小学校、総合病院、スーパーなどが周辺にあり、便利な生活環境!●近隣に大小の公園、また「秋ケ瀬公園」も身近で休日にご家族でのんびり!
|
|
■ "Kanda elementary school" 550m, "The Western General Hospital" 600m ■ "Super fresh market" 160m, "Sunflower DoDo nursery" ■ City gas mains have been buried in the front road.
■「神田小学校」550m、「西部総合病院」600m■「スーパー生鮮市場」160m、「ひまわりDoDo保育園」■前面道路に都市ガス本管が埋設されています。
|
Features pickup 特徴ピックアップ | | Immediate Available / 2 along the line more accessible / Facing south / Yang per good / All room storage / Siemens south road / A quiet residential area / Japanese-style room / Shaping land / 2-story / South balcony / Underfloor Storage / All room 6 tatami mats or more / Flat terrain 即入居可 /2沿線以上利用可 /南向き /陽当り良好 /全居室収納 /南側道路面す /閑静な住宅地 /和室 /整形地 /2階建 /南面バルコニー /床下収納 /全居室6畳以上 /平坦地 |
Price 価格 | | 11.9 million yen 1190万円 |
Floor plan 間取り | | 4DK 4DK |
Units sold 販売戸数 | | 1 units 1戸 |
Land area 土地面積 | | 67.78 sq m (registration) 67.78m2(登記) |
Building area 建物面積 | | 71.62 sq m (registration) 71.62m2(登記) |
Driveway burden-road 私道負担・道路 | | 14.72 sq m , South 4m width (contact the road width 8.5m) 14.72m2、南4m幅(接道幅8.5m) |
Completion date 完成時期(築年月) | | June 1973 1973年6月 |
Address 住所 | | Saitama prefecture Saitama city Sakura district Oaza Kanda 埼玉県さいたま市桜区大字神田 |
Traffic 交通 | | JR Saikyo Line "Yonohonmachi" walk 19 minutes
JR Keihin Tohoku Line "Kitaurawa" bus 13 minutes Ayumi Kanda 3 minutes JR埼京線「与野本町」歩19分
JR京浜東北線「北浦和」バス13分神田歩3分
|
Contact お問い合せ先 | | (Ltd.) Fujishima housing Musashi Urawa Branch TEL: 0800-808-5135 [Toll free] mobile phone ・ Also available from PHS
Caller ID is not notified
Please contact the "saw SUUMO (Sumo)"
If it does not lead, If the real estate company (株)藤島住宅武蔵浦和支店TEL:0800-808-5135【通話料無料】携帯電話・PHSからもご利用いただけます
発信者番号は通知されません
「SUUMO(スーモ)を見た」と問い合わせください
つながらない方、不動産会社の方は
|
Building coverage, floor area ratio 建ぺい率・容積率 | | 60% ・ 160% 60%・160% |
Time residents 入居時期 | | Immediate available 即入居可 |
Land of the right form 土地の権利形態 | | Ownership 所有権 |
Structure and method of construction 構造・工法 | | Wooden 2-story 木造2階建 |
Use district 用途地域 | | Two mid-high 2種中高 |
Overview and notices その他概要・特記事項 | | Facilities: Public Water Supply, This sewage, Individual LPG, Parking: car space 設備:公営水道、本下水、個別LPG、駐車場:カースペース |
Company profile 会社概要 | | <Mediation> Saitama Governor (12) No. 003577 (Corporation) Prefecture Building Lots and Buildings Transaction Business Association (Corporation) metropolitan area real estate Fair Trade Council member (Ltd.) Fujishima housing Musashi Urawa branch Yubinbango336-0021 Saitama Minami-ku Bessho 7-6-8 live Tower Musashi Urawa No. 306 <仲介>埼玉県知事(12)第003577号(公社)埼玉県宅地建物取引業協会会員 (公社)首都圏不動産公正取引協議会加盟(株)藤島住宅武蔵浦和支店〒336-0021 埼玉県さいたま市南区別所7-6-8 ライブタワー武蔵浦和306号 |

