Used Homes » Kanto » Saitama Prefecture » Sakura-ku
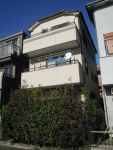 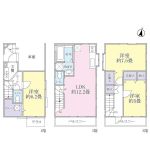
| | Saitama prefecture Saitama city Sakura district 埼玉県さいたま市桜区 |
| JR Saikyo Line "Urawa medium" walk 7 minutes JR埼京線「中浦和」歩7分 |
| All room storage, Southeast direction, Three-story or more, Yang per good, A quiet residential area, Shaping land 全居室収納、東南向き、3階建以上、陽当り良好、閑静な住宅地、整形地 |
| ■ JR Saikyo Line "Urawa medium" station 7 min walk ■ Land area: 68.31 sq m (20.66 square meters) ■ Building area: 79.49 sq m (24.04 square meters) ■ August 2003 Built ■ 3LDK type (with garage) □ □ □ Word from the person in charge □ □ □ It is attractive location in a 7-minute walk from JR Saikyo Line "medium Urawa" Station. Is about 800m to "Bessho swamp park" which is known for its cherry blossoms in spring. Within the "Bessho swamp park" began to swamp Bessho, There is a promenade and children Square, Since the park around has been developed as a jogging course, Recommended is also to families that come of elderly people from small children. We will guide the local If you wish so please feel free to contact. Other details also the person in charge do not hesitate to question ■JR埼京線『中浦和』駅 徒歩7分■土地面積:68.31m2(20.66坪)■建物面積:79.49m2(24.04坪)■平成15年8月築■3LDKタイプ(車庫付)□□□担当者より一言□□□JR埼京線『中浦和』駅より徒歩7分の立地が魅力です。春には桜の名所として知られている『別所沼公園』まで約800mです。『別所沼公園』内は別所沼をはじめ、遊歩道や児童広場があり、公園周辺はジョギングコースとして整備されていますので、小さなお子様からお年寄りのいらっしゃるご家族にもお薦めです。ご希望の方は現地をご案内致しますのでお気軽にご連絡下さい。その他詳細も担当者までお気軽にお問い |
Features pickup 特徴ピックアップ | | Yang per good / All room storage / A quiet residential area / Shaping land / Southeast direction / Three-story or more 陽当り良好 /全居室収納 /閑静な住宅地 /整形地 /東南向き /3階建以上 | Price 価格 | | 24 million yen 2400万円 | Floor plan 間取り | | 3LDK 3LDK | Units sold 販売戸数 | | 1 units 1戸 | Total units 総戸数 | | 1 units 1戸 | Land area 土地面積 | | 68.31 sq m (20.66 tsubo) (Registration) 68.31m2(20.66坪)(登記) | Building area 建物面積 | | 79.49 sq m (24.04 square meters) 79.49m2(24.04坪) | Driveway burden-road 私道負担・道路 | | 10 sq m , Northwest 4m width 10m2、北西4m幅 | Completion date 完成時期(築年月) | | August 2003 2003年8月 | Address 住所 | | Saitama prefecture Saitama city Sakura district Nishibori 3 埼玉県さいたま市桜区西堀3 | Traffic 交通 | | JR Saikyo Line "Urawa medium" walk 7 minutes JR埼京線「中浦和」歩7分
| Related links 関連リンク | | [Related Sites of this company] 【この会社の関連サイト】 | Person in charge 担当者より | | Rep Arai Yuta 担当者荒井 祐太 | Contact お問い合せ先 | | Tokyu Livable Inc. Kawaguchi Center TEL: 0800-603-0183 [Toll free] mobile phone ・ Also available from PHS
Caller ID is not notified
Please contact the "saw SUUMO (Sumo)"
If it does not lead, If the real estate company 東急リバブル(株)川口センターTEL:0800-603-0183【通話料無料】携帯電話・PHSからもご利用いただけます
発信者番号は通知されません
「SUUMO(スーモ)を見た」と問い合わせください
つながらない方、不動産会社の方は
| Building coverage, floor area ratio 建ぺい率・容積率 | | 60% ・ 200% 60%・200% | Time residents 入居時期 | | Consultation 相談 | Land of the right form 土地の権利形態 | | Ownership 所有権 | Structure and method of construction 構造・工法 | | Wooden three-story 木造3階建 | Use district 用途地域 | | Urbanization control area 市街化調整区域 | Overview and notices その他概要・特記事項 | | Contact: Arai Yuta, Facilities: Public Water Supply, Building Permits reason: control area per building permit requirements, Parking: Garage 担当者:荒井 祐太、設備:公営水道、建築許可理由:調整区域につき建築許可要、駐車場:車庫 | Company profile 会社概要 | | <Mediation> Minister of Land, Infrastructure and Transport (10) No. 002611 (one company) Real Estate Association (Corporation) metropolitan area real estate Fair Trade Council member Tokyu Livable Inc. Kawaguchi Center Yubinbango332-0017 Kawaguchi City Prefecture Sakae 3-5-1 Takanashi building the fourth floor <仲介>国土交通大臣(10)第002611号(一社)不動産協会会員 (公社)首都圏不動産公正取引協議会加盟東急リバブル(株)川口センター〒332-0017 埼玉県川口市栄町3-5-1 高梨ビル4階 |
Local appearance photo現地外観写真 ![Local appearance photo. [Appearance: balcony side] 2013 December shooting](/images/saitama/saitamashisakura/8add390007.jpg) [Appearance: balcony side] 2013 December shooting
【外観:バルコニー側】平成25年12月撮影
Floor plan間取り図 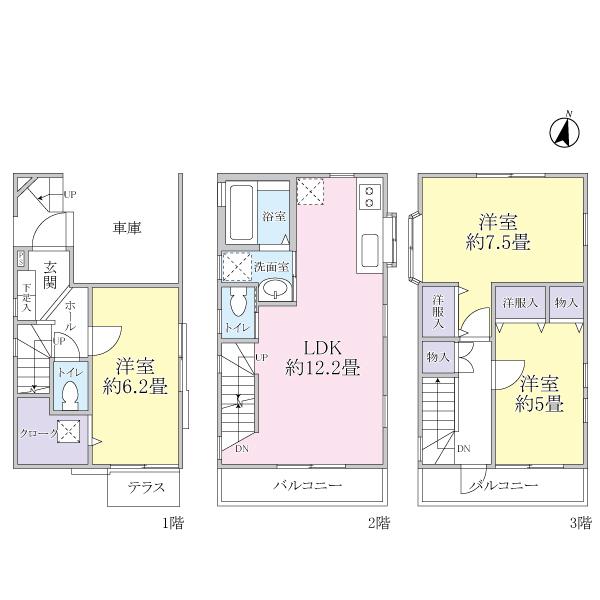 24 million yen, 3LDK, Land area 68.31 sq m , Building area 79.49 sq m
2400万円、3LDK、土地面積68.31m2、建物面積79.49m2
Local appearance photo現地外観写真 ![Local appearance photo. [Appearance: Garage side] 2013 December shooting](/images/saitama/saitamashisakura/8add390003.jpg) [Appearance: Garage side] 2013 December shooting
【外観:車庫側】平成25年12月撮影
![Local appearance photo. [Appearance: Garage side] 2013 December shooting](/images/saitama/saitamashisakura/8add390004.jpg) [Appearance: Garage side] 2013 December shooting
【外観:車庫側】平成25年12月撮影
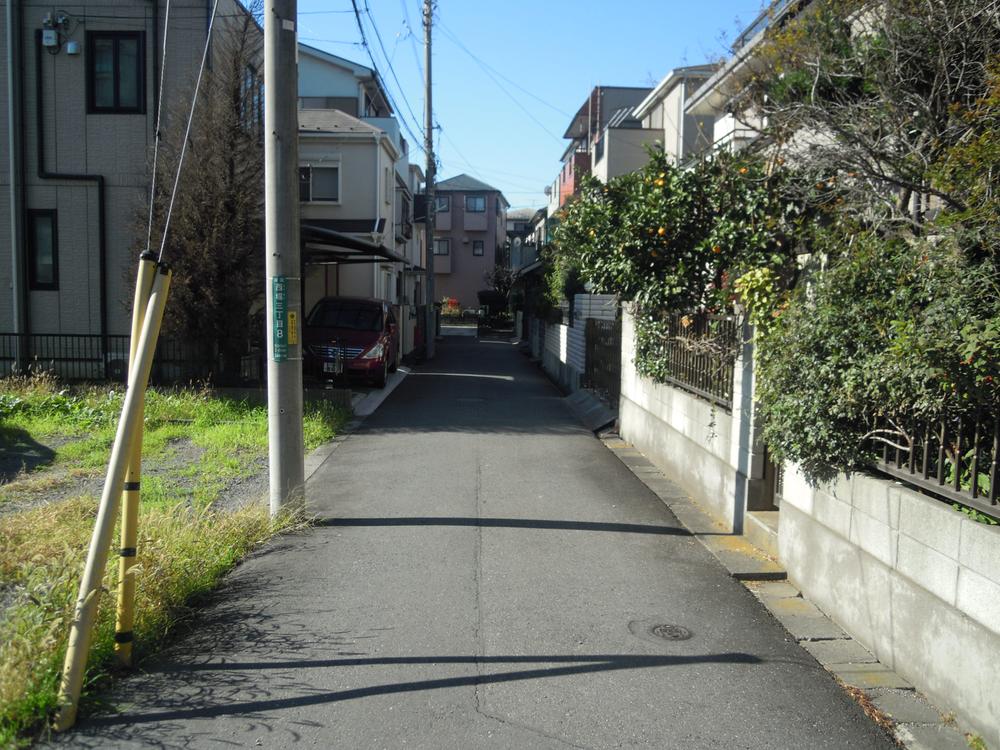 Local photos, including front road
前面道路含む現地写真
Supermarketスーパー 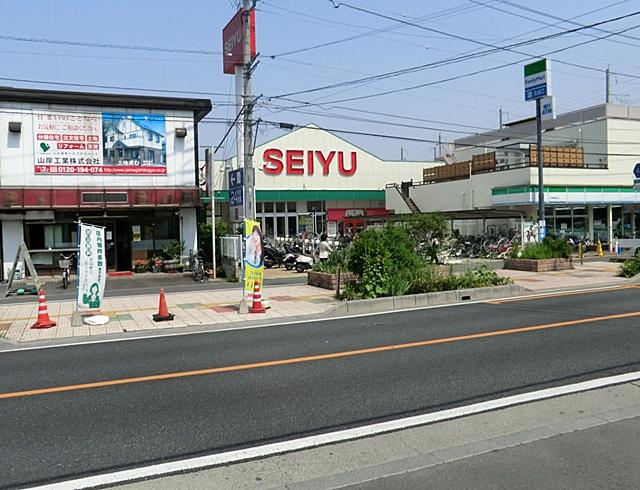 440m to Urawa store in Seiyu
西友中浦和店まで440m
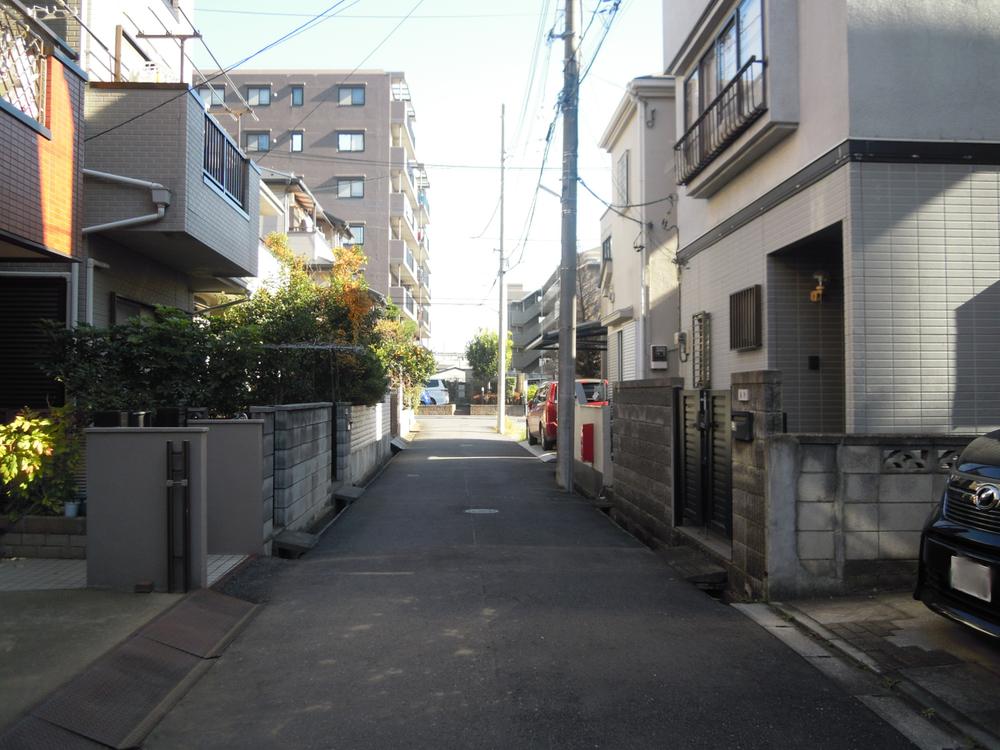 Local photos, including front road
前面道路含む現地写真
Hospital病院 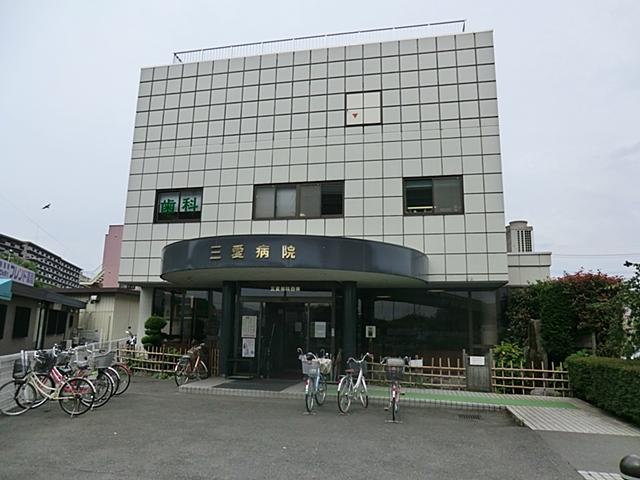 1150m until the medical corporation Association MatsuHiroshikai Sanai hospital
医療法人社団松弘会三愛病院まで1150m
Park公園 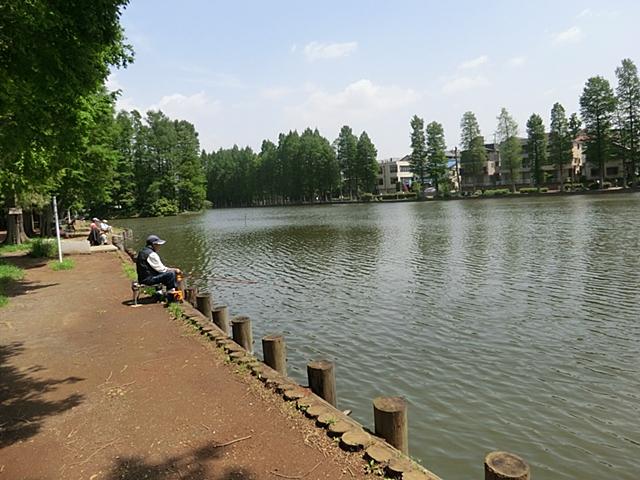 800m to Bessho swamp park
別所沼公園まで800m
Kindergarten ・ Nursery幼稚園・保育園 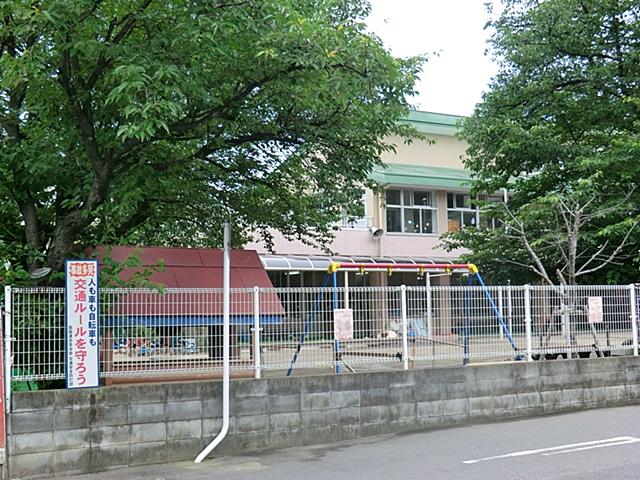 Wakaho 370m to kindergarten
わかほ幼稚園まで370m
Primary school小学校 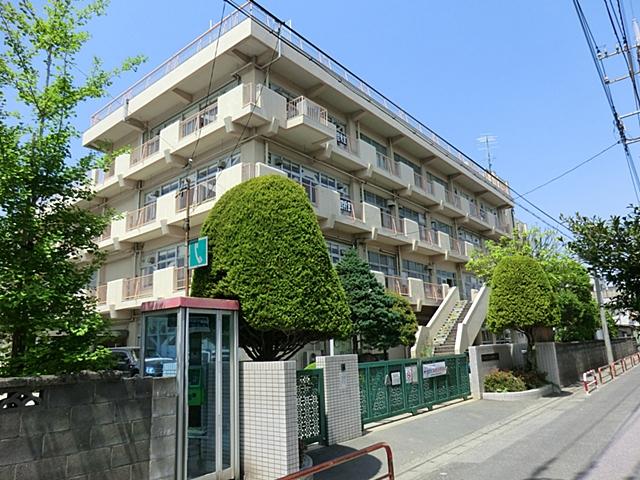 990m until the Saitama Municipal Doai Elementary School
さいたま市立土合小学校まで990m
Junior high school中学校 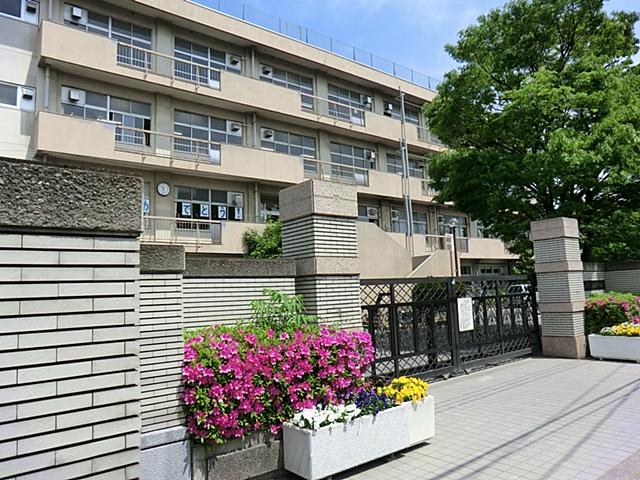 1550m until the Saitama Municipal Doai junior high school
さいたま市立土合中学校まで1550m
Location
|


![Local appearance photo. [Appearance: balcony side] 2013 December shooting](/images/saitama/saitamashisakura/8add390007.jpg)

![Local appearance photo. [Appearance: Garage side] 2013 December shooting](/images/saitama/saitamashisakura/8add390003.jpg)
![Local appearance photo. [Appearance: Garage side] 2013 December shooting](/images/saitama/saitamashisakura/8add390004.jpg)







