Used Homes » Kanto » Saitama Prefecture » Urawa-ku
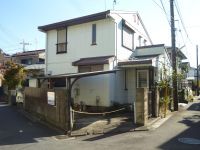 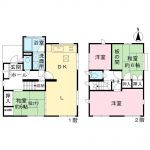
| | Saitama Prefecture Urawa Ward City 埼玉県さいたま市浦和区 |
| JR Keihin Tohoku Line "Yono" walk 16 minutes JR京浜東北線「与野」歩16分 |
Features pickup 特徴ピックアップ | | Parking two Allowed / A quiet residential area / Corner lot / Japanese-style room / Toilet 2 places / 2-story / Underfloor Storage / The window in the bathroom 駐車2台可 /閑静な住宅地 /角地 /和室 /トイレ2ヶ所 /2階建 /床下収納 /浴室に窓 | Price 価格 | | 25,500,000 yen 2550万円 | Floor plan 間取り | | 4LDK 4LDK | Units sold 販売戸数 | | 1 units 1戸 | Land area 土地面積 | | 123.81 sq m (37.45 tsubo) (Registration) 123.81m2(37.45坪)(登記) | Building area 建物面積 | | 100.11 sq m (30.28 tsubo) (Registration) 100.11m2(30.28坪)(登記) | Driveway burden-road 私道負担・道路 | | 13.32 sq m , West 4m width (contact the road width 15.6m), North 4m width (contact the road width 8.9m) 13.32m2、西4m幅(接道幅15.6m)、北4m幅(接道幅8.9m) | Completion date 完成時期(築年月) | | June 1987 1987年6月 | Address 住所 | | Saitama Prefecture Urawa Ward City Kamikizaki 6 埼玉県さいたま市浦和区上木崎6 | Traffic 交通 | | JR Keihin Tohoku Line "Yono" walk 16 minutes JR京浜東北線「与野」歩16分
| Person in charge 担当者より | | Person in charge of real-estate and building Ryosuke Suzuki Age: 20's real estate buying and selling because of the experience not many times in life, Purchase ・ I think whether there is also a lot to feel anxiety in various situations of your sale. Standing in your eyes, We will carefully clarity to suggestions. Come Please feel free to contact us. 担当者宅建鈴木亮介年齢:20代不動産売買は人生で何度もない経験の為、ご購入・ご売却の様々な場面で不安に感じることも多くあるかと思います。お客様の目線に立ち、丁寧にわかりやすくご提案させていただきます。是非お気軽にご相談下さい。 | Contact お問い合せ先 | | TEL: 0800-603-0881 [Toll free] mobile phone ・ Also available from PHS
Caller ID is not notified
Please contact the "saw SUUMO (Sumo)"
If it does not lead, If the real estate company TEL:0800-603-0881【通話料無料】携帯電話・PHSからもご利用いただけます
発信者番号は通知されません
「SUUMO(スーモ)を見た」と問い合わせください
つながらない方、不動産会社の方は
| Building coverage, floor area ratio 建ぺい率・容積率 | | 60% ・ 160% 60%・160% | Time residents 入居時期 | | Consultation 相談 | Land of the right form 土地の権利形態 | | Ownership 所有権 | Structure and method of construction 構造・工法 | | Light-gauge steel 2-story 軽量鉄骨2階建 | Construction 施工 | | Sekisui Chemical Co., Ltd. 積水化学工業(株) | Use district 用途地域 | | One middle and high 1種中高 | Other limitations その他制限事項 | | Regulations have by the Landscape Act, Shade limit Yes, Advanced district "15 district" 景観法による規制有、日影制限有、高度地区「15地区」 | Overview and notices その他概要・特記事項 | | Contact: Ryosuke Suzuki, Facilities: Public Water Supply, This sewage, City gas, Building confirmation number: No. 379, Parking: Car Port 担当者:鈴木亮介、設備:公営水道、本下水、都市ガス、建築確認番号:第379号、駐車場:カーポート | Company profile 会社概要 | | <Mediation> Minister of Land, Infrastructure and Transport (7). No. 003,529 (one company) Real Estate Association (Corporation) metropolitan area real estate Fair Trade Council member Mizuho Trust Realty Sales Co., Ltd. Omiya Center Yubinbango330-0846 Saitama Omiya-ku, Daimon-cho, 1-17 <仲介>国土交通大臣(7)第003529号(一社)不動産協会会員 (公社)首都圏不動産公正取引協議会加盟みずほ信不動産販売(株)大宮センター〒330-0846 埼玉県さいたま市大宮区大門町1-17 |
Local appearance photo現地外観写真 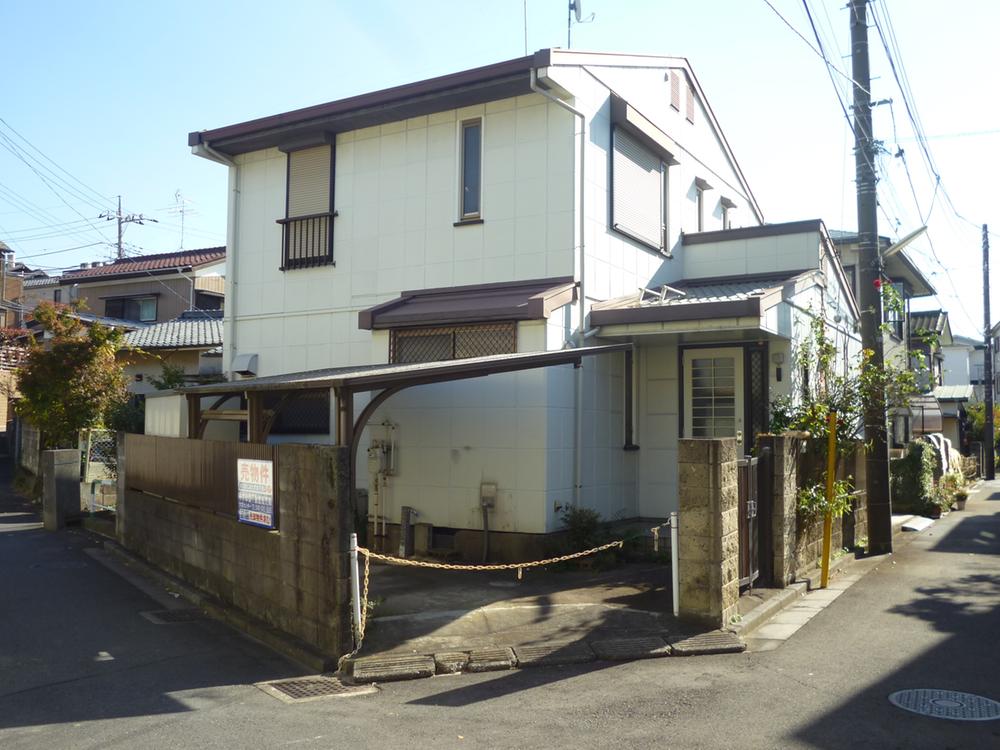 Local (11 May 2013) Shooting
現地(2013年11月)撮影
Floor plan間取り図 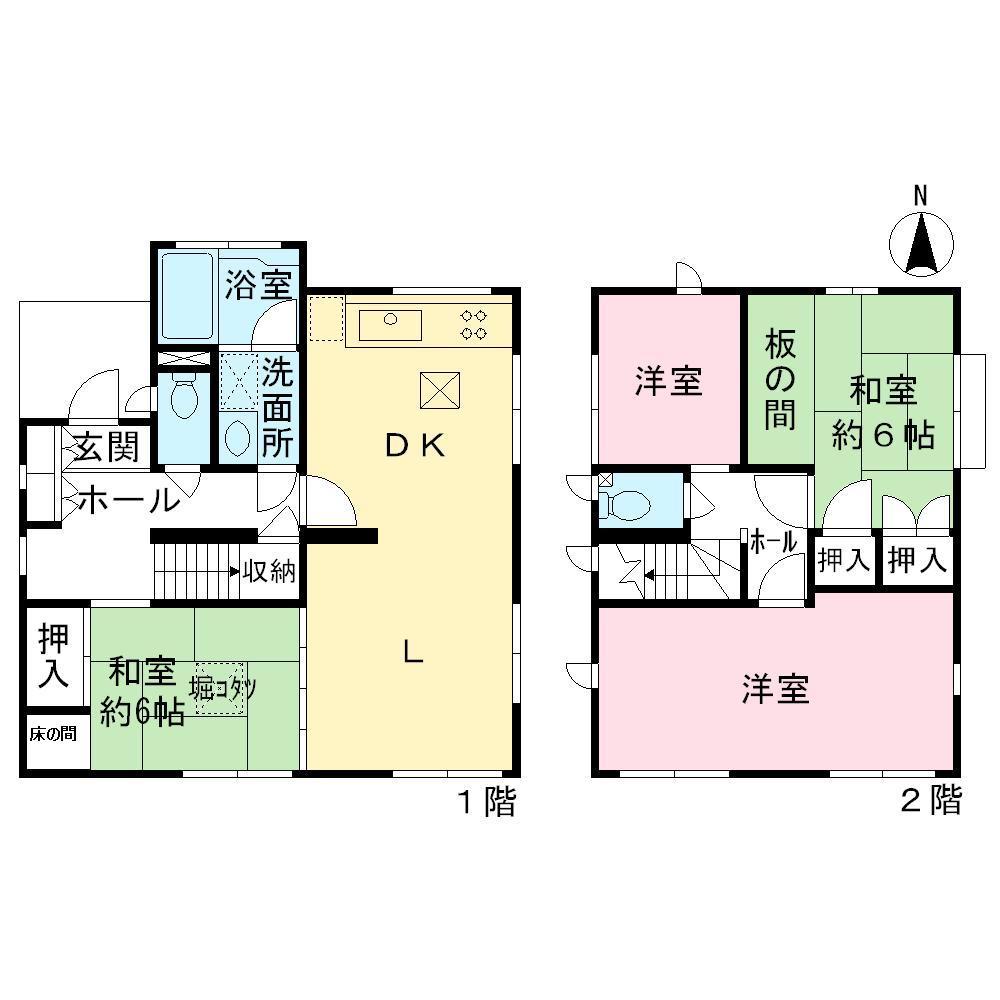 25,500,000 yen, 4LDK, Land area 123.81 sq m , Building area 100.11 sq m
2550万円、4LDK、土地面積123.81m2、建物面積100.11m2
Non-living roomリビング以外の居室 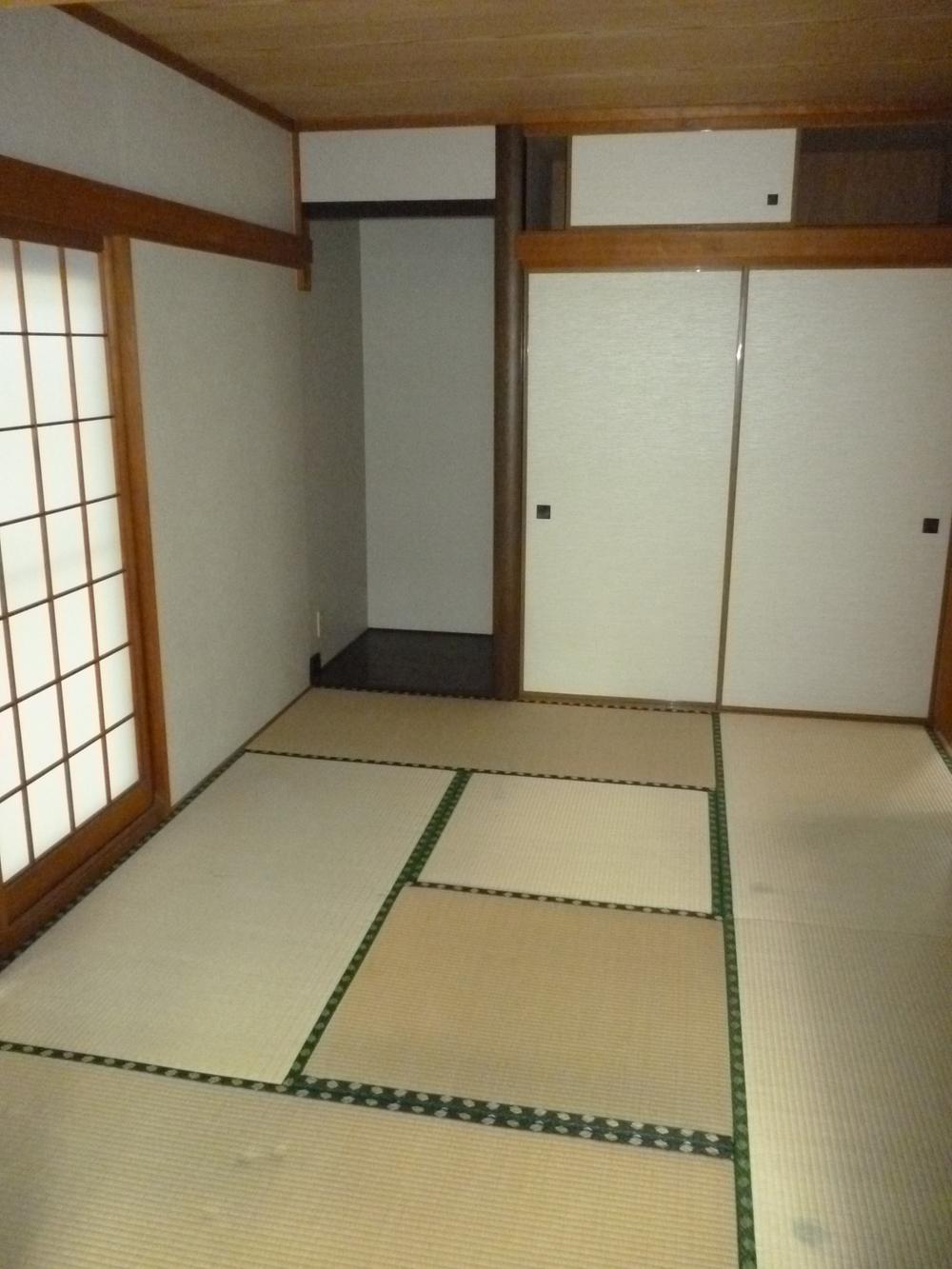 Indoor (June 2013) Shooting
室内(2013年6月)撮影
Livingリビング 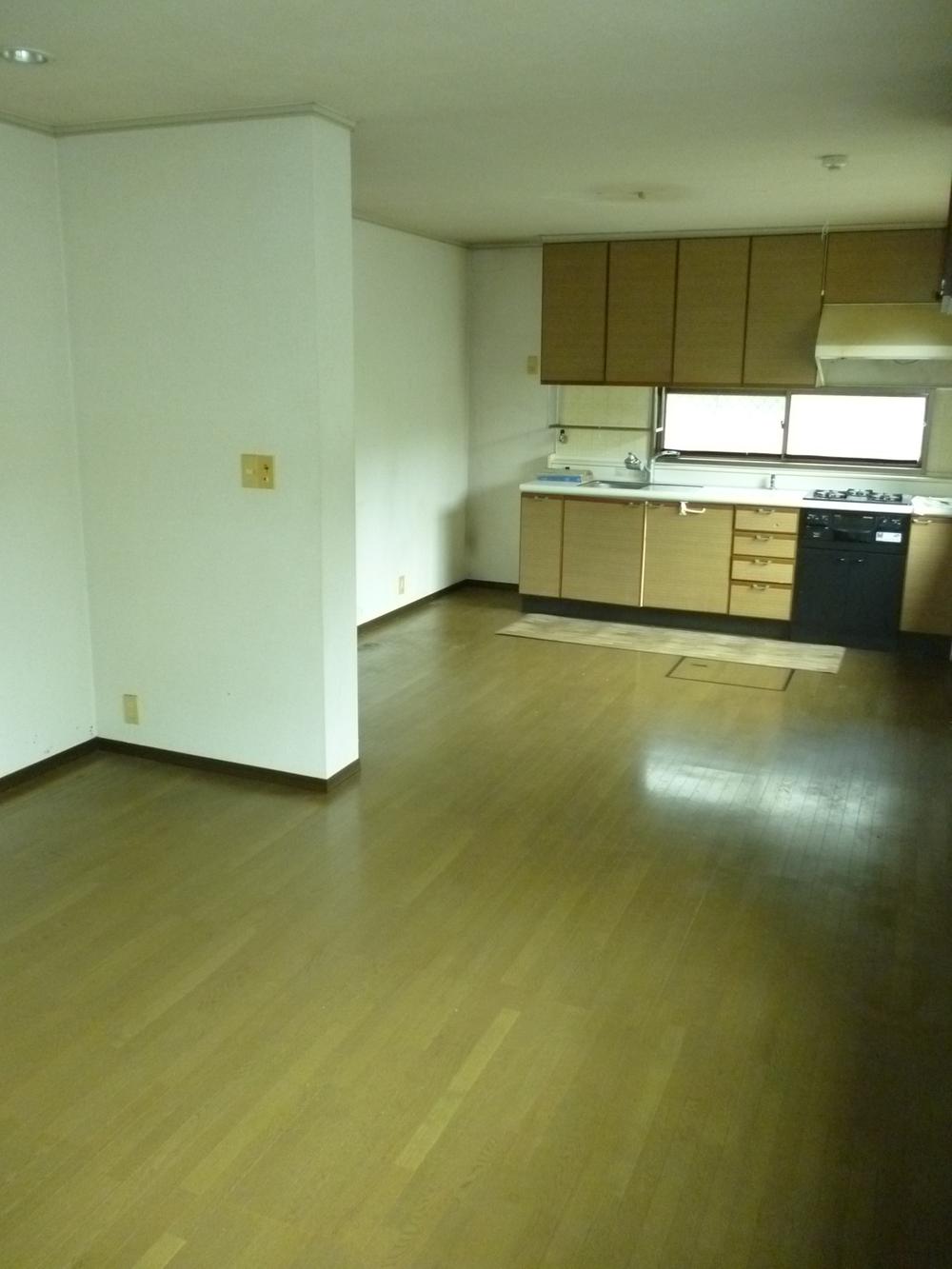 Local (June 2013) Shooting
現地(2013年6月)撮影
Local photos, including front road前面道路含む現地写真 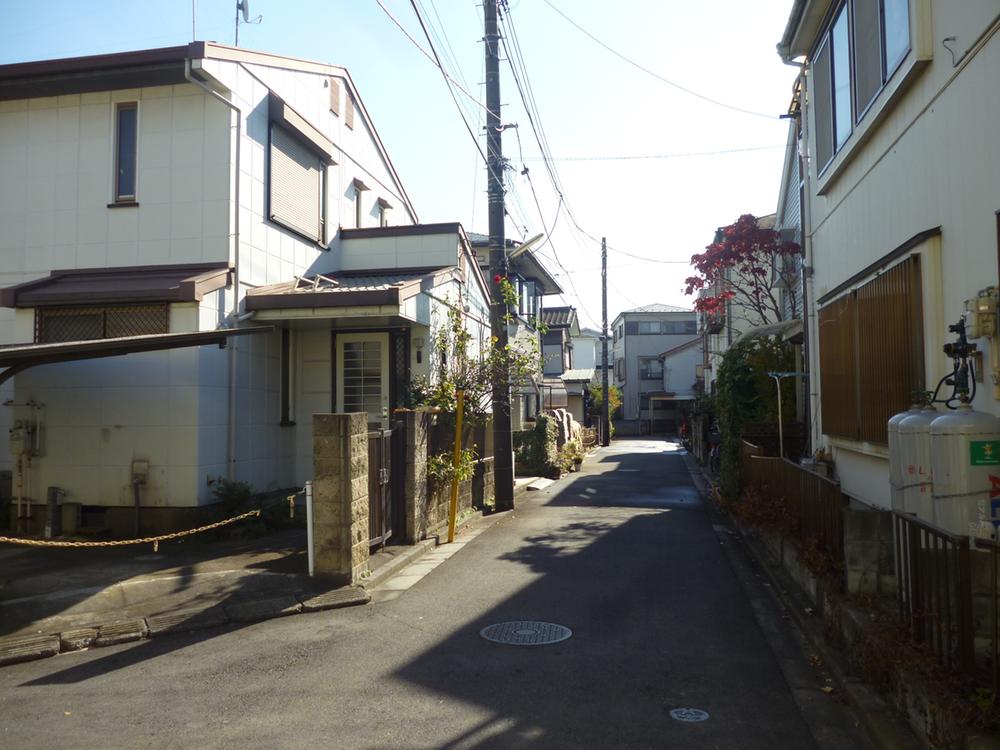 Local (11 May 2013) Shooting
現地(2013年11月)撮影
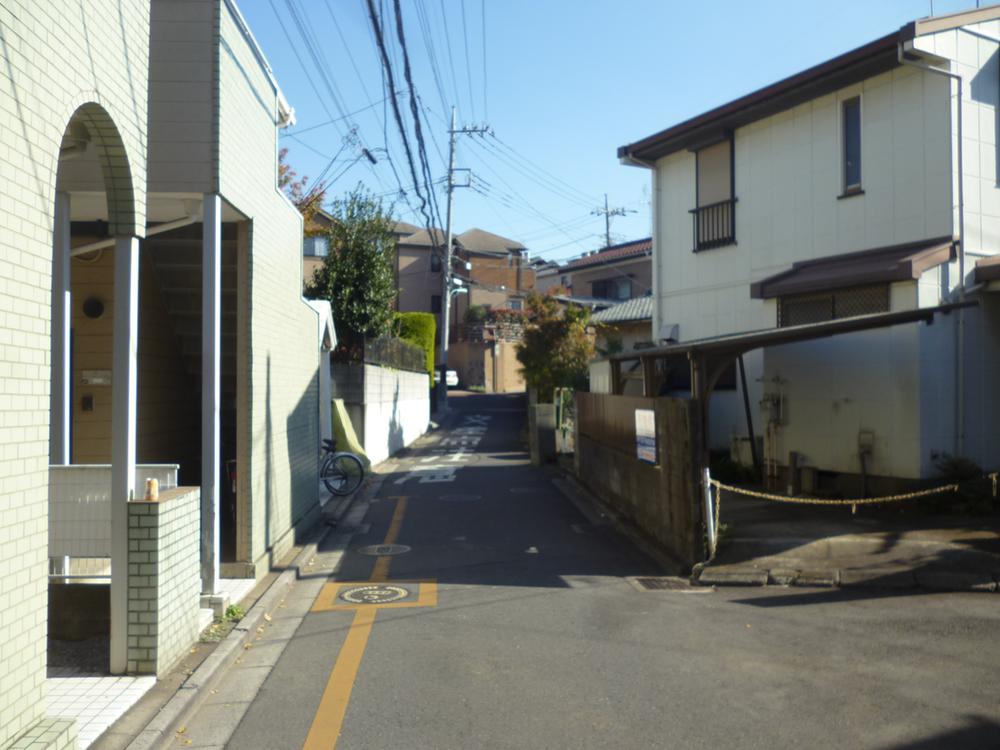 Local (11 May 2013) Shooting
現地(2013年11月)撮影
Location
|







