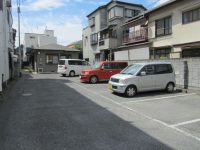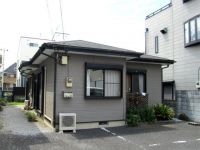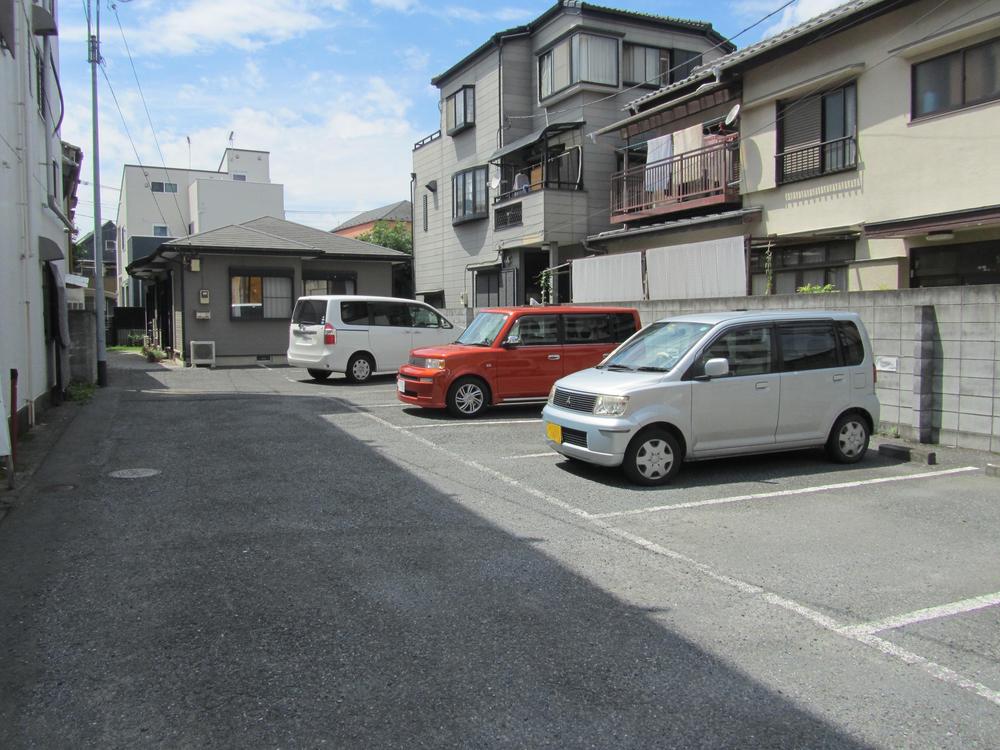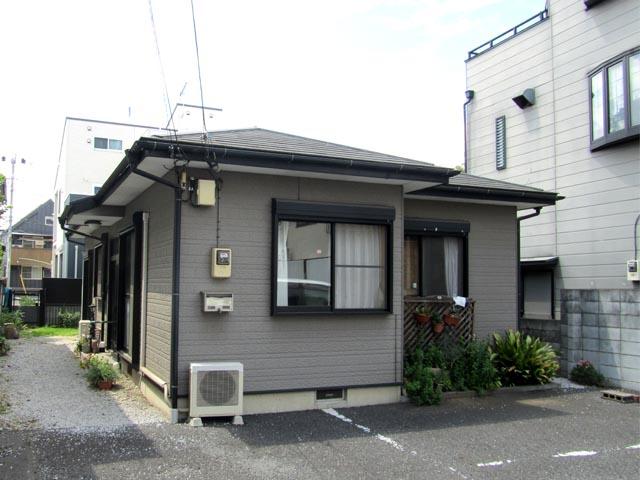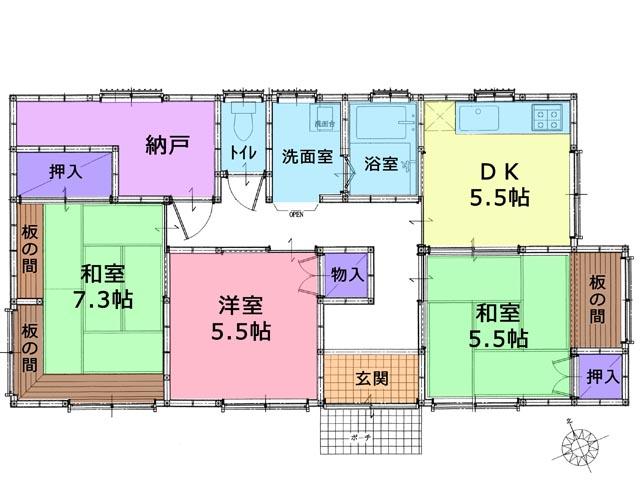|
|
Saitama Prefecture Sakado
埼玉県坂戸市
|
|
Tobu Tojo Line "Sakado" walk 5 minutes
東武東上線「坂戸」歩5分
|
|
■ Monthly parking with a used one-story (Current Status: five rent in. Monthly 8000 yen / Stand) ■ This meter modular construction of the house builders and construction.
■月極駐車場付中古平屋建て(現況:5台賃貸中。月額8000円/台)■ハウスメーカー施工のメーターモジュール工法です。
|
|
Land more than 100 square meters, Flat to the station, Storeroom, Parking three or more possible, Onachenji, Facing south, System kitchenese-style room
土地100坪以上、駅まで平坦、納戸、駐車3台以上可、オーナーチェンジ、南向き、システムキッチン、和室
|
Features pickup 特徴ピックアップ | | Parking three or more possible / Land more than 100 square meters / Facing south / System kitchen / Flat to the station / Japanese-style room / Storeroom 駐車3台以上可 /土地100坪以上 /南向き /システムキッチン /駅まで平坦 /和室 /納戸 |
Price 価格 | | 45,800,000 yen 4580万円 |
Floor plan 間取り | | 3DK + S (storeroom) 3DK+S(納戸) |
Units sold 販売戸数 | | 1 units 1戸 |
Land area 土地面積 | | 354.48 sq m (107.22 tsubo) (Registration) 354.48m2(107.22坪)(登記) |
Building area 建物面積 | | 69 sq m (20.87 tsubo) (Registration) 69m2(20.87坪)(登記) |
Driveway burden-road 私道負担・道路 | | Nothing, East 10.3m width (contact the road width 9.6m) 無、東10.3m幅(接道幅9.6m) |
Completion date 完成時期(築年月) | | October 1999 1999年10月 |
Address 住所 | | Saitama Prefecture Sakado Hinode-cho 埼玉県坂戸市日の出町 |
Traffic 交通 | | Tobu Tojo Line "Sakado" walk 5 minutes
Tobu Tojo Line "North Sakado" walk 21 minutes
Tobu Tojo Line "Wakaba" walk 27 minutes 東武東上線「坂戸」歩5分
東武東上線「北坂戸」歩21分
東武東上線「若葉」歩27分
|
Related links 関連リンク | | [Related Sites of this company] 【この会社の関連サイト】 |
Contact お問い合せ先 | | TEL: 0800-603-6541 [Toll free] mobile phone ・ Also available from PHS
Caller ID is not notified
Please contact the "saw SUUMO (Sumo)"
If it does not lead, If the real estate company TEL:0800-603-6541【通話料無料】携帯電話・PHSからもご利用いただけます
発信者番号は通知されません
「SUUMO(スーモ)を見た」と問い合わせください
つながらない方、不動産会社の方は
|
Building coverage, floor area ratio 建ぺい率・容積率 | | 80% ・ 400% 80%・400% |
Time residents 入居時期 | | Three months after the contract 契約後3ヶ月 |
Land of the right form 土地の権利形態 | | Ownership 所有権 |
Structure and method of construction 構造・工法 | | Wooden 1 story 木造1階建 |
Use district 用途地域 | | Commerce, One dwelling 商業、1種住居 |
Overview and notices その他概要・特記事項 | | Facilities: Public Water Supply, This sewage, Individual LPG, Parking: car space 設備:公営水道、本下水、個別LPG、駐車場:カースペース |
Company profile 会社概要 | | <Mediation> Saitama Governor (2) No. 020764 (Ltd.) Credo Yubinbango350-2211 Saitama Prefecture Tsurugashima Suneori cho 1-16-26 <仲介>埼玉県知事(2)第020764号(株)クレド〒350-2211 埼玉県鶴ヶ島市脚折町1-16-26 |
