Used Homes » Kanto » Saitama Prefecture » Sakado
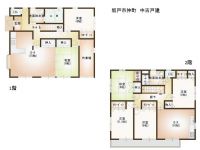 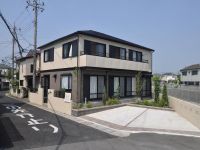
| | Saitama Prefecture Sakado 埼玉県坂戸市 |
| Tobu Tojo Line "Sakado" walk 9 minutes 東武東上線「坂戸」歩9分 |
| 2 family house in the south-west corner lot! Also 50 square meters building in the land 50 square meters! It is the location of a 9-minute walk to the station. It is a pleasant residential and vacant east. And renovation has become in the room very clean! 南西角地の2世帯住宅!土地50坪で建物も50坪!駅まで徒歩9分の立地です。東側空いていて明るい住宅です。リフォームして室内大変綺麗になっています! |
| Parking two Allowed, Immediate Available, Land 50 square meters or more, Riverside, Energy-saving water heaters, It is close to the city, Interior and exterior renovation, Facing south, System kitchen, Yang per good, All room storage, Siemens south road, A quiet residential area, LDK15 tatami mats or more, Around traffic fewer, Corner lotese-style room, Washbasin with shower, Face-to-face kitchen, Toilet 2 places, 2-story, South balcony, Otobasu, Warm water washing toilet seat, Nantei, Underfloor Storage, The window in the bathroom, TV monitor interphone, Mu front building, Ventilation good, Southwestward, All room 6 tatami mats or more, City gas, Flat terrain, 2 family house 駐車2台可、即入居可、土地50坪以上、リバーサイド、省エネ給湯器、市街地が近い、内外装リフォーム、南向き、システムキッチン、陽当り良好、全居室収納、南側道路面す、閑静な住宅地、LDK15畳以上、周辺交通量少なめ、角地、和室、シャワー付洗面台、対面式キッチン、トイレ2ヶ所、2階建、南面バルコニー、オートバス、温水洗浄便座、南庭、床下収納、浴室に窓、TVモニタ付インターホン、前面棟無、通風良好、南西向き、全居室6畳以上、都市ガス、平坦地、2世帯住宅 |
Features pickup 特徴ピックアップ | | Parking two Allowed / Immediate Available / Land 50 square meters or more / Riverside / Energy-saving water heaters / It is close to the city / Interior and exterior renovation / Facing south / System kitchen / Yang per good / All room storage / Siemens south road / A quiet residential area / LDK15 tatami mats or more / Around traffic fewer / Corner lot / Japanese-style room / Washbasin with shower / Face-to-face kitchen / Toilet 2 places / 2-story / South balcony / Otobasu / Warm water washing toilet seat / Nantei / Underfloor Storage / The window in the bathroom / TV monitor interphone / Mu front building / Ventilation good / All room 6 tatami mats or more / City gas / Flat terrain / 2 family house 駐車2台可 /即入居可 /土地50坪以上 /リバーサイド /省エネ給湯器 /市街地が近い /内外装リフォーム /南向き /システムキッチン /陽当り良好 /全居室収納 /南側道路面す /閑静な住宅地 /LDK15畳以上 /周辺交通量少なめ /角地 /和室 /シャワー付洗面台 /対面式キッチン /トイレ2ヶ所 /2階建 /南面バルコニー /オートバス /温水洗浄便座 /南庭 /床下収納 /浴室に窓 /TVモニタ付インターホン /前面棟無 /通風良好 /全居室6畳以上 /都市ガス /平坦地 /2世帯住宅 | Price 価格 | | 33,780,000 yen 3378万円 | Floor plan 間取り | | 6LLDDKK + S (storeroom) 6LLDDKK+S(納戸) | Units sold 販売戸数 | | 1 units 1戸 | Total units 総戸数 | | 1 units 1戸 | Land area 土地面積 | | 165.49 sq m (50.06 tsubo) (Registration) 165.49m2(50.06坪)(登記) | Building area 建物面積 | | 165.34 sq m (50.01 tsubo) (Registration) 165.34m2(50.01坪)(登記) | Driveway burden-road 私道負担・道路 | | Nothing, South 4.3m width, West 4m width 無、南4.3m幅、西4m幅 | Completion date 完成時期(築年月) | | February 1995 1995年2月 | Address 住所 | | Saitama Prefecture Sakado Nakamachi 埼玉県坂戸市仲町 | Traffic 交通 | | Tobu Tojo Line "Sakado" walk 9 minutes
Tobu Tojo Line "North Sakado" walk 20 minutes
Tobu Tojo Line "Wakaba" walk 24 minutes 東武東上線「坂戸」歩9分
東武東上線「北坂戸」歩20分
東武東上線「若葉」歩24分
| Related links 関連リンク | | [Related Sites of this company] 【この会社の関連サイト】 | Person in charge 担当者より | | [Regarding this property.] Daiwa House is a 2-family house construction! Yang per well in the southwest corner lot! 【この物件について】大和ハウス施工の2世帯住宅です!南西角地で陽当り良好! | Contact お問い合せ先 | | Co., Ltd. Daiwa housing sales department TEL: 0120-868825 [Toll free] Please contact the "saw SUUMO (Sumo)" (株)ダイワハウジング営業部TEL:0120-868825【通話料無料】「SUUMO(スーモ)を見た」と問い合わせください | Building coverage, floor area ratio 建ぺい率・容積率 | | 60% ・ 200% 60%・200% | Time residents 入居時期 | | Immediate available 即入居可 | Land of the right form 土地の権利形態 | | Ownership 所有権 | Structure and method of construction 構造・工法 | | Light-gauge steel 2-story (prefabricated construction method) 軽量鉄骨2階建(プレハブ工法) | Renovation リフォーム | | July 2013 interior renovation completed (kitchen ・ bathroom ・ toilet ・ wall ・ floor ・ all rooms ・ cleaning, Other), 2013 July exterior renovation completed (outer wall ・ roof ・ Exterior construction other) 2013年7月内装リフォーム済(キッチン・浴室・トイレ・壁・床・全室・クリーニング、その他)、2013年7月外装リフォーム済(外壁・屋根・外構工事 他) | Use district 用途地域 | | One dwelling 1種住居 | Overview and notices その他概要・特記事項 | | Facilities: Public Water Supply, This sewage, City gas, Parking: car space 設備:公営水道、本下水、都市ガス、駐車場:カースペース | Company profile 会社概要 | | <Seller> Saitama Governor (5) No. 016717 (stock) Daiwa housing sales department Yubinbango344-0065 Kasukabe Prefecture Tanihara 3-16-31 <売主>埼玉県知事(5)第016717号(株)ダイワハウジング営業部〒344-0065 埼玉県春日部市谷原3-16-31 |
Floor plan間取り図 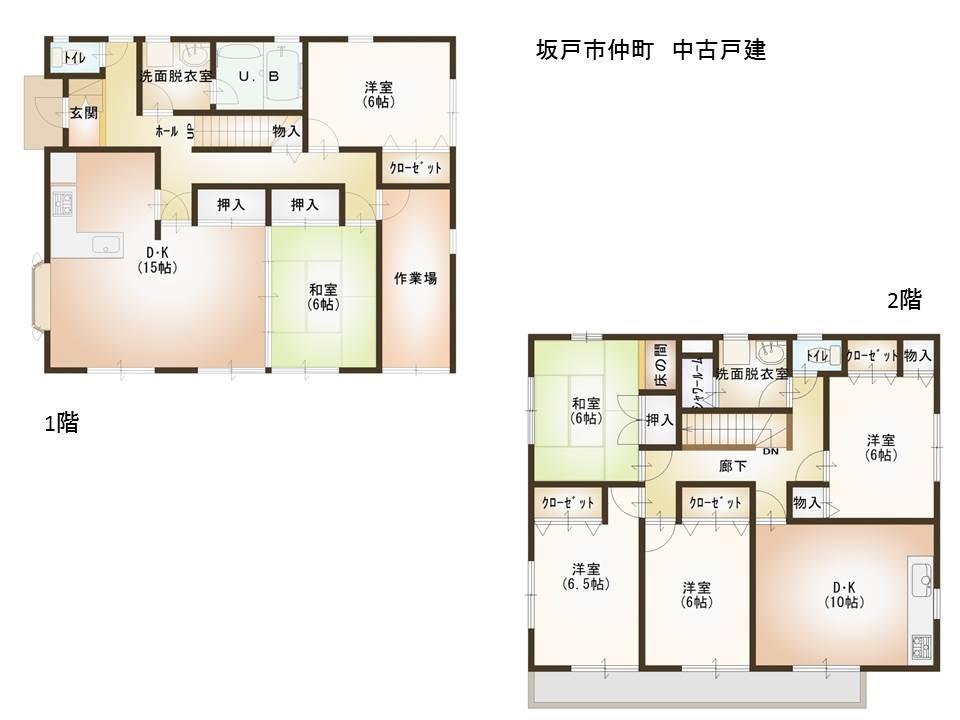 33,780,000 yen, 6LLDDKK + S (storeroom), Land area 165.49 sq m , It is a building area of 165.34 sq m 2 family house! The second floor is the number of rooms full of 4LDK! Water around also is one by two places!
3378万円、6LLDDKK+S(納戸)、土地面積165.49m2、建物面積165.34m2 2世帯住宅です!2階は4LDKで部屋数いっぱいです!水廻りも2ヵ所ずつです!
Local appearance photo現地外観写真 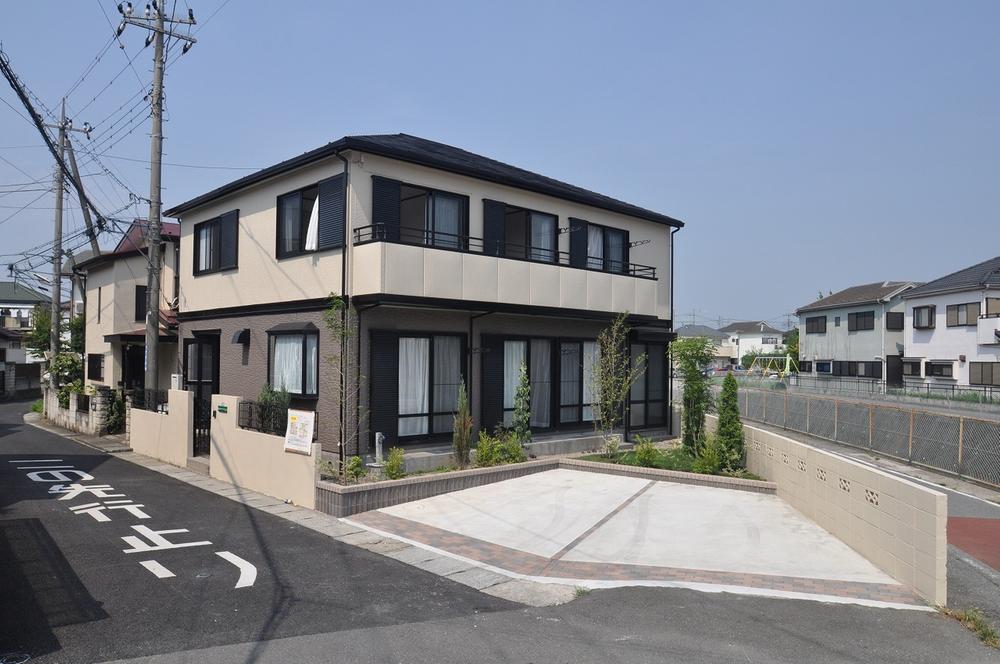 Local appearance photo. Yang per good! Parking is also available two parking!
現地外観写真。陽当り良いです!駐車場も2台駐車可能です!
Livingリビング 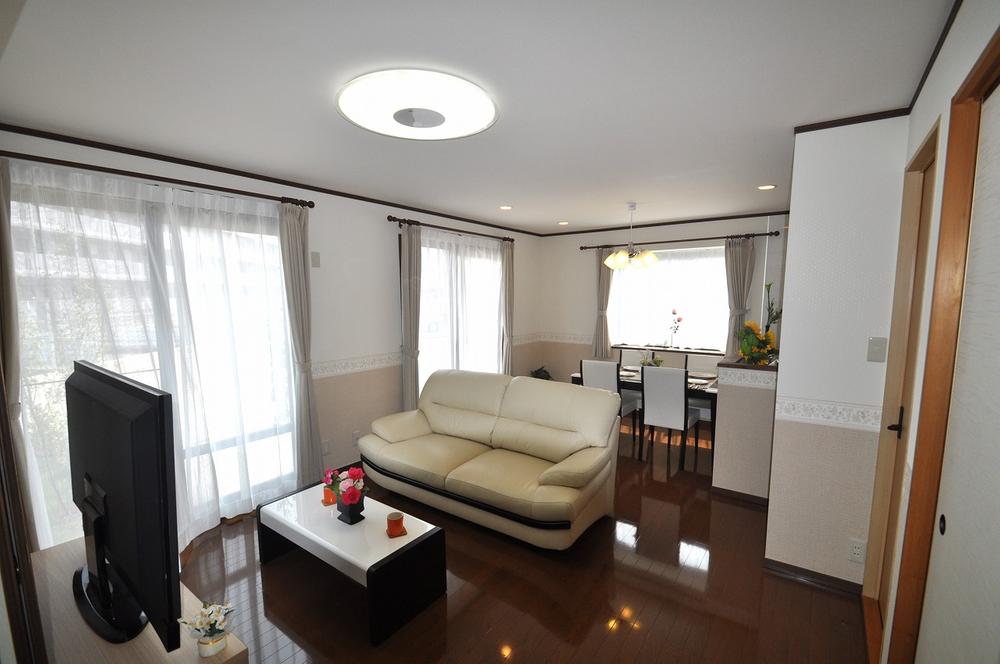 First floor LDK is 15 Pledge. It is bright, south-facing. Floor was also clean.
1階LDKは15帖です。南向きで明るいです。床も綺麗にしました。
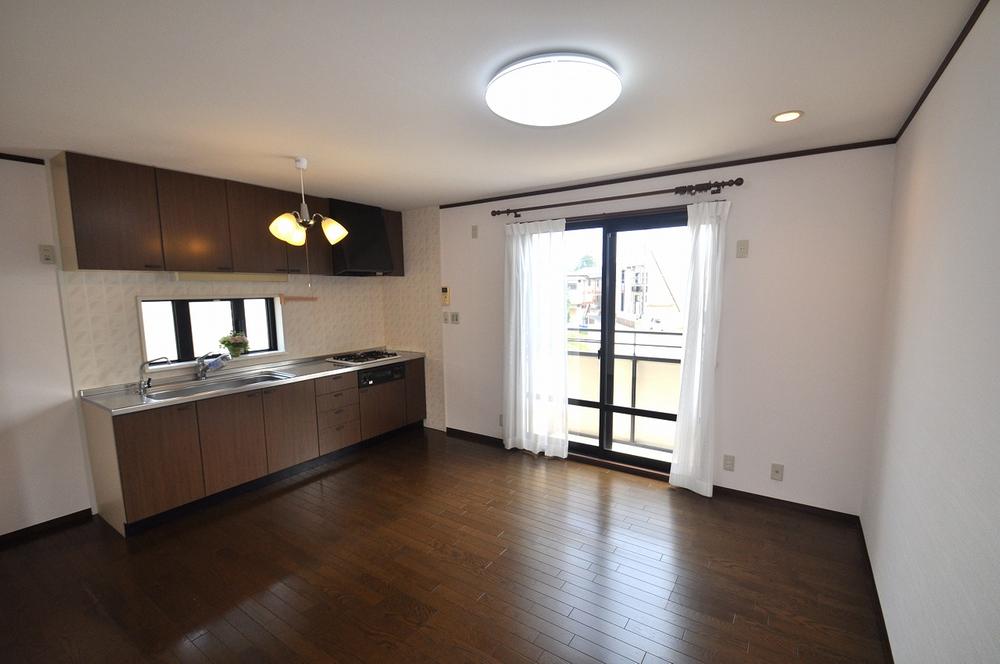 Second floor LDK is a bright south-facing. 10 Pledge of is the breadth.
2階LDKは南向きで明るいです。10帖の広さです。
Bathroom浴室 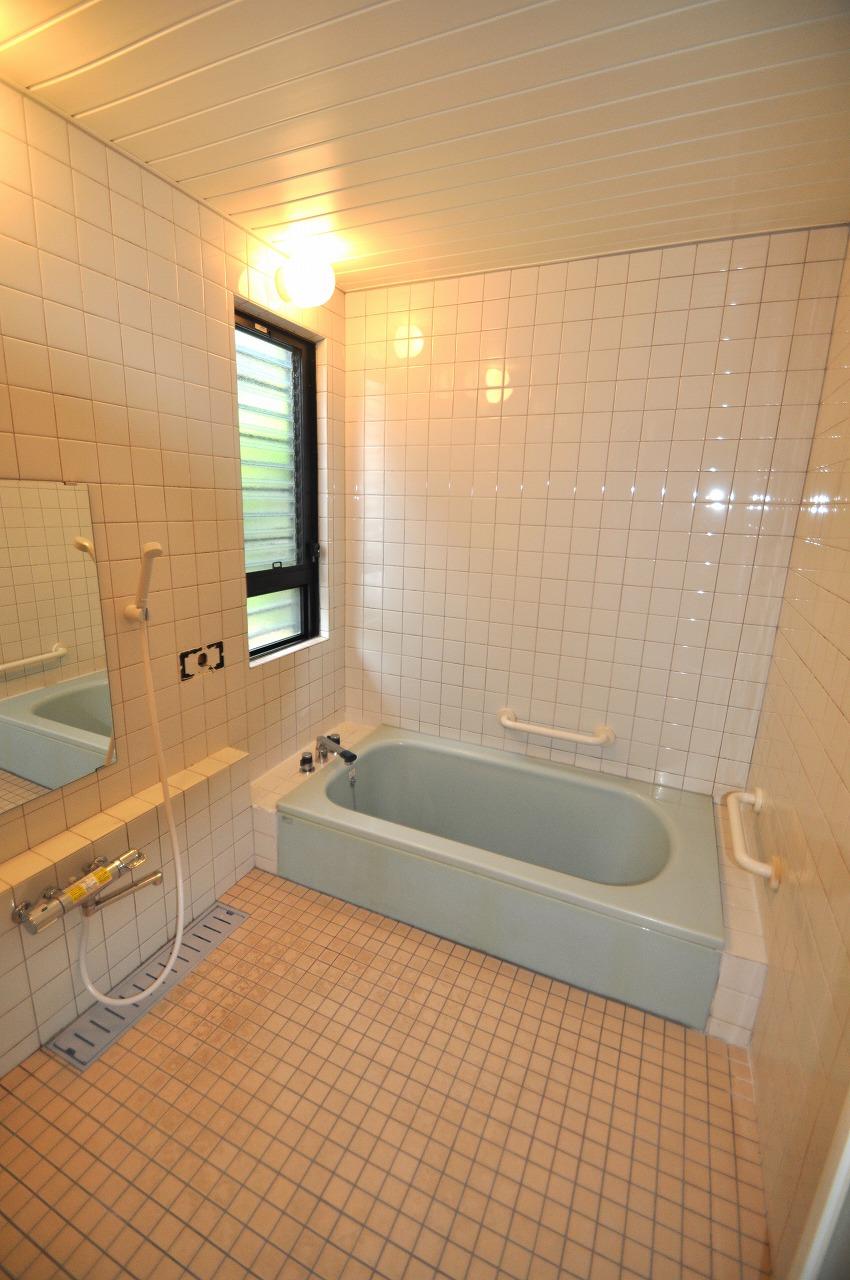 Bathrooms are spacious. There is a feeling of cleanliness is the color scheme of white keynote.
浴室は広々としています。清潔感ある白基調の配色です。
Kitchenキッチン 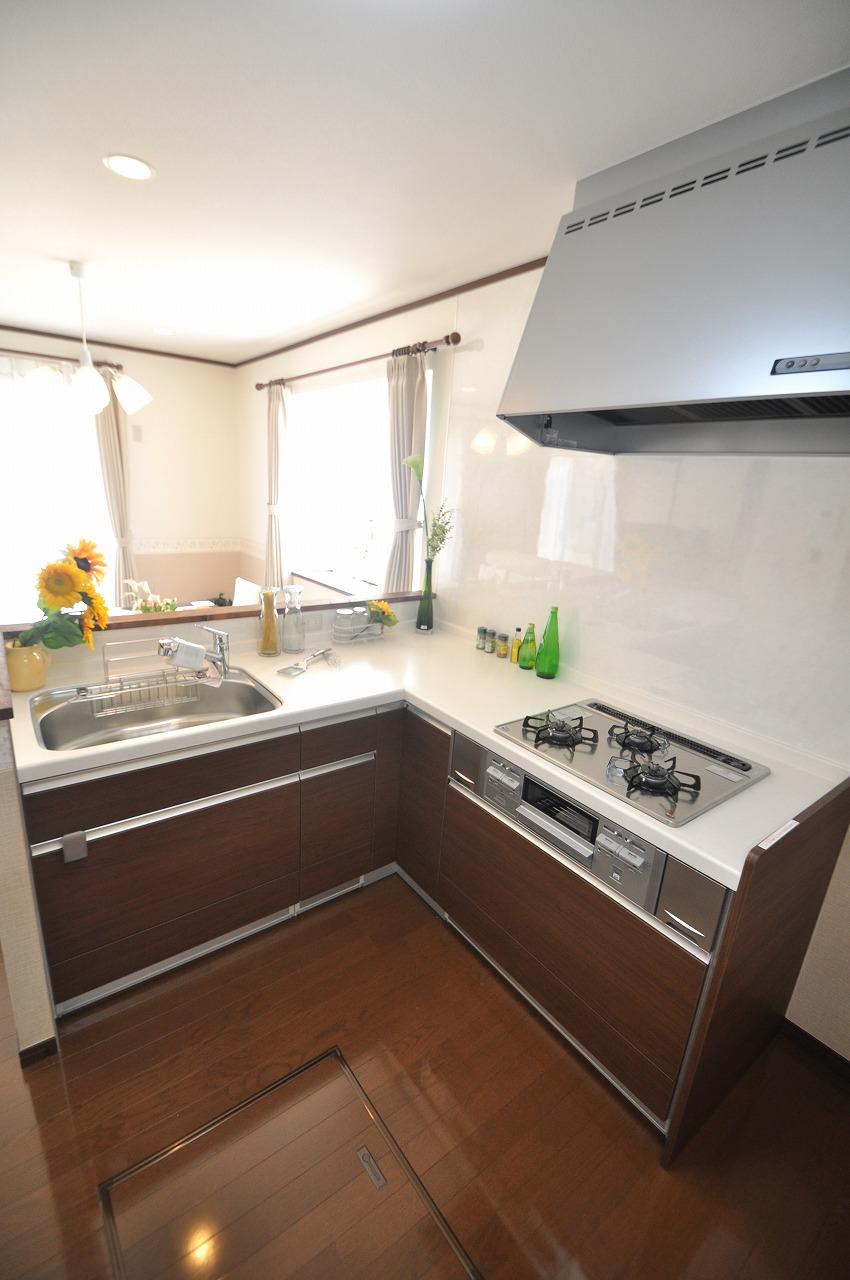 First floor kitchen is already a new exchange. Bright kitchen with face-to-face.
1階キッチンは新規交換済み。対面式で明るいキッチンです。
Non-living roomリビング以外の居室 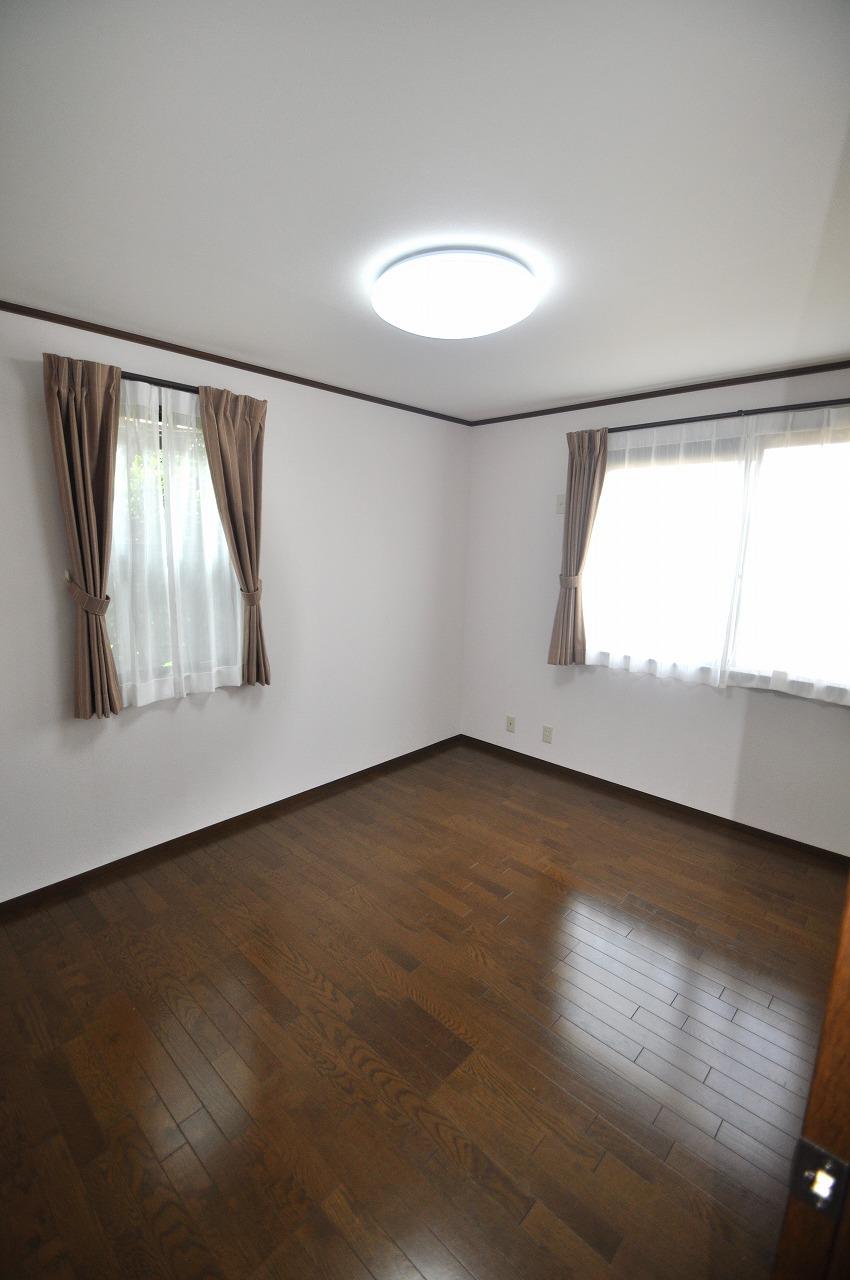 1 Kaiyoshitsu. 6 Pledge is with storage in. Quiet to spend it in the north side of the room.
1階洋室。6帖に収納付です。北側のお部屋で静かに過ごせます。
Entrance玄関 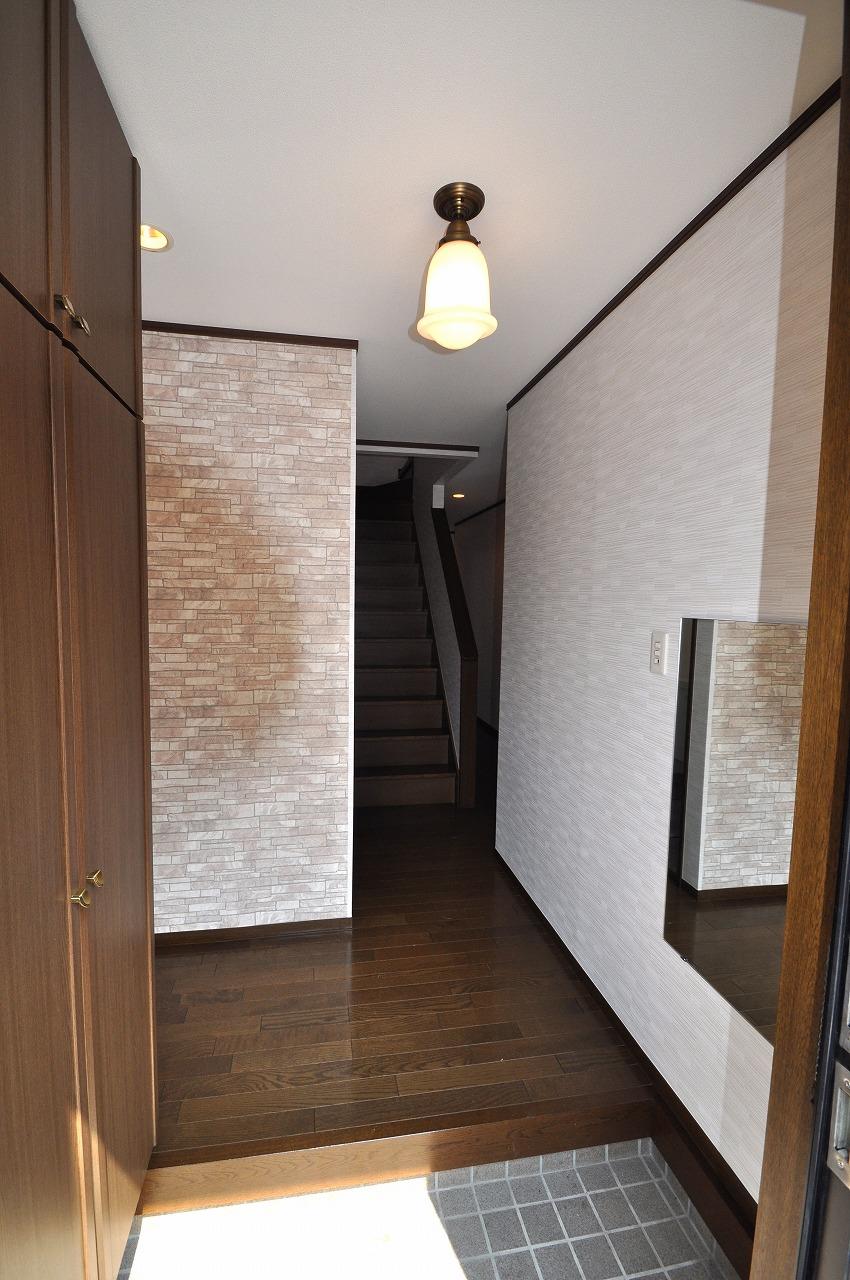 It is entrance. Housed in a bright entrance is located properly.
玄関です。明るい玄関で収納はちゃんとあります。
Wash basin, toilet洗面台・洗面所 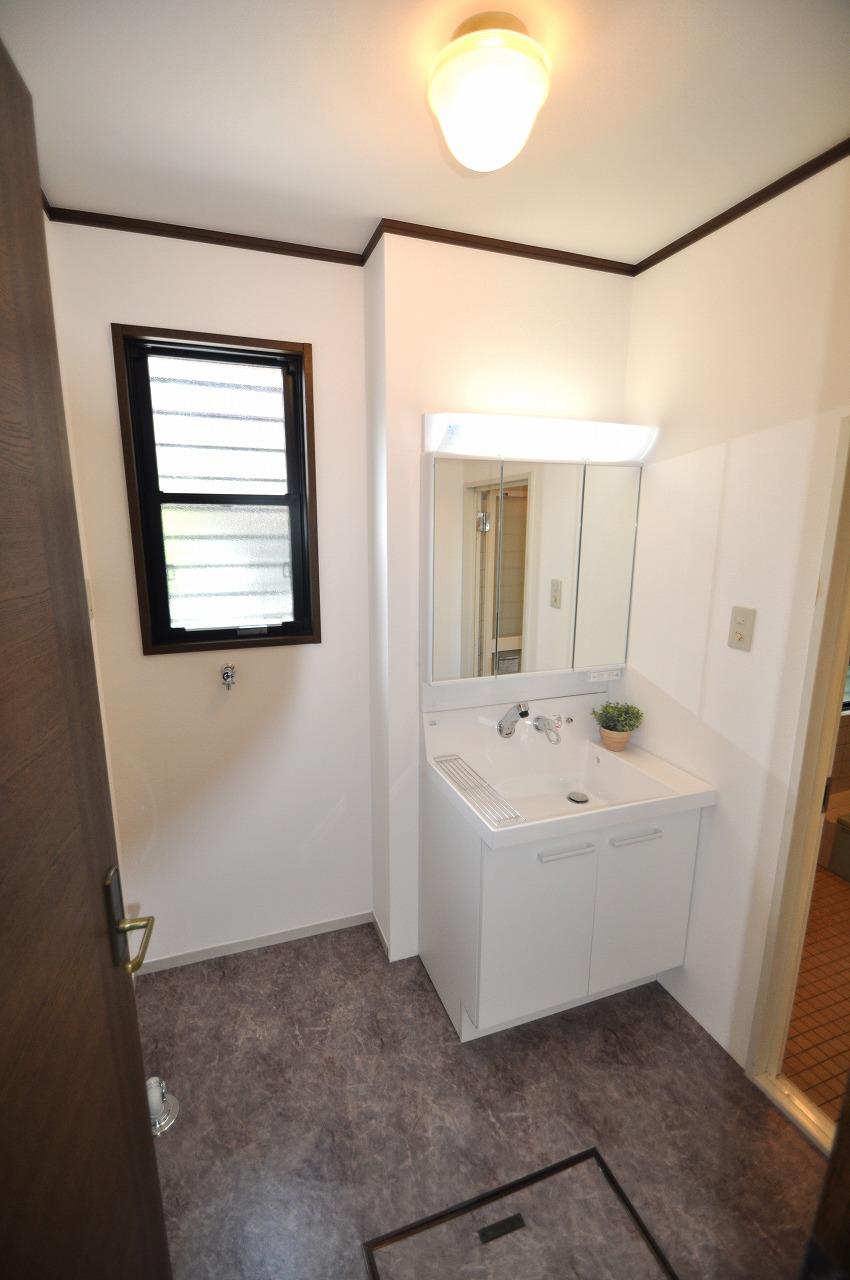 First floor washroom. Wash basin also been new exchange. Floor was also Mashi re-covered in a stylish floor.
1階洗面所。洗面台も新規交換済み。床もおしゃれな床に張替えました。
Toiletトイレ 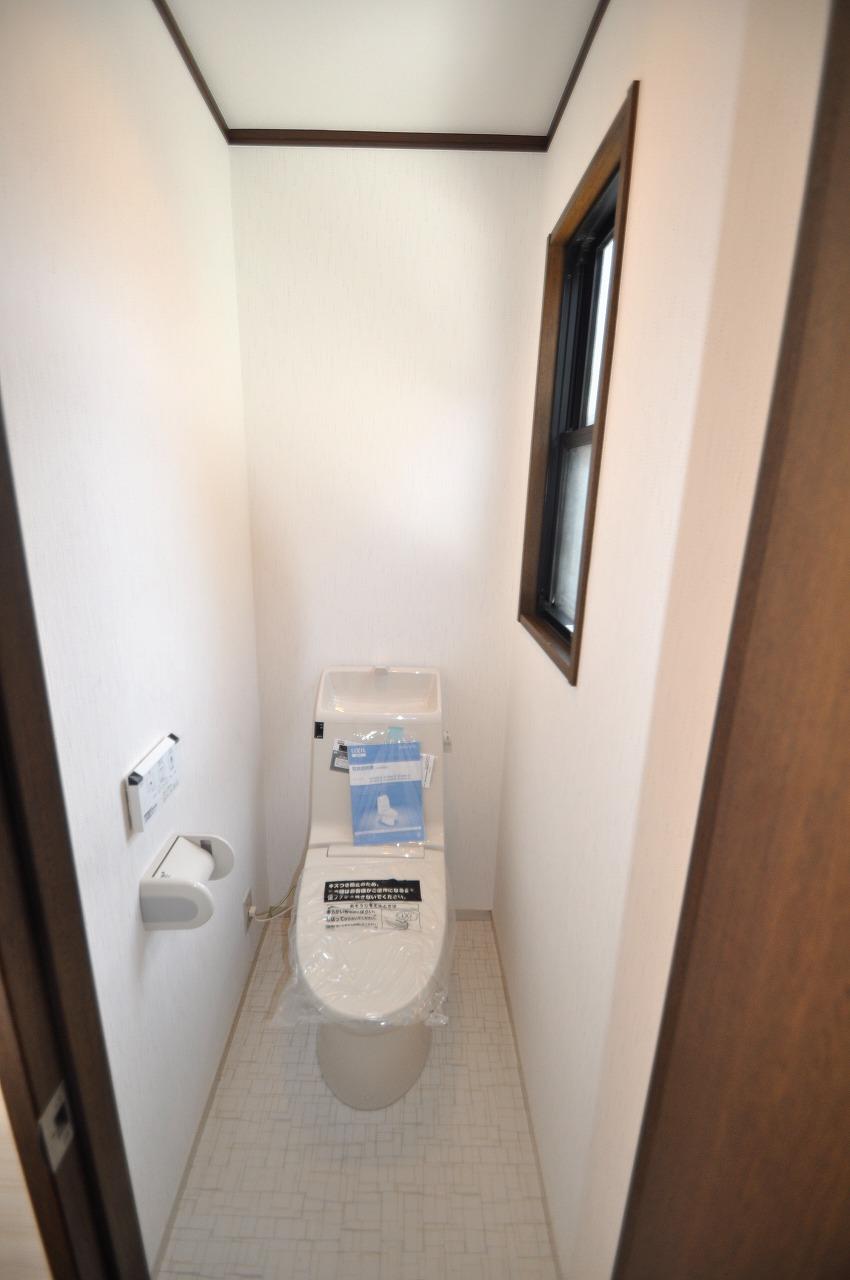 First floor toilet is already a new exchange.
1階トイレは新規交換済みです。
Balconyバルコニー 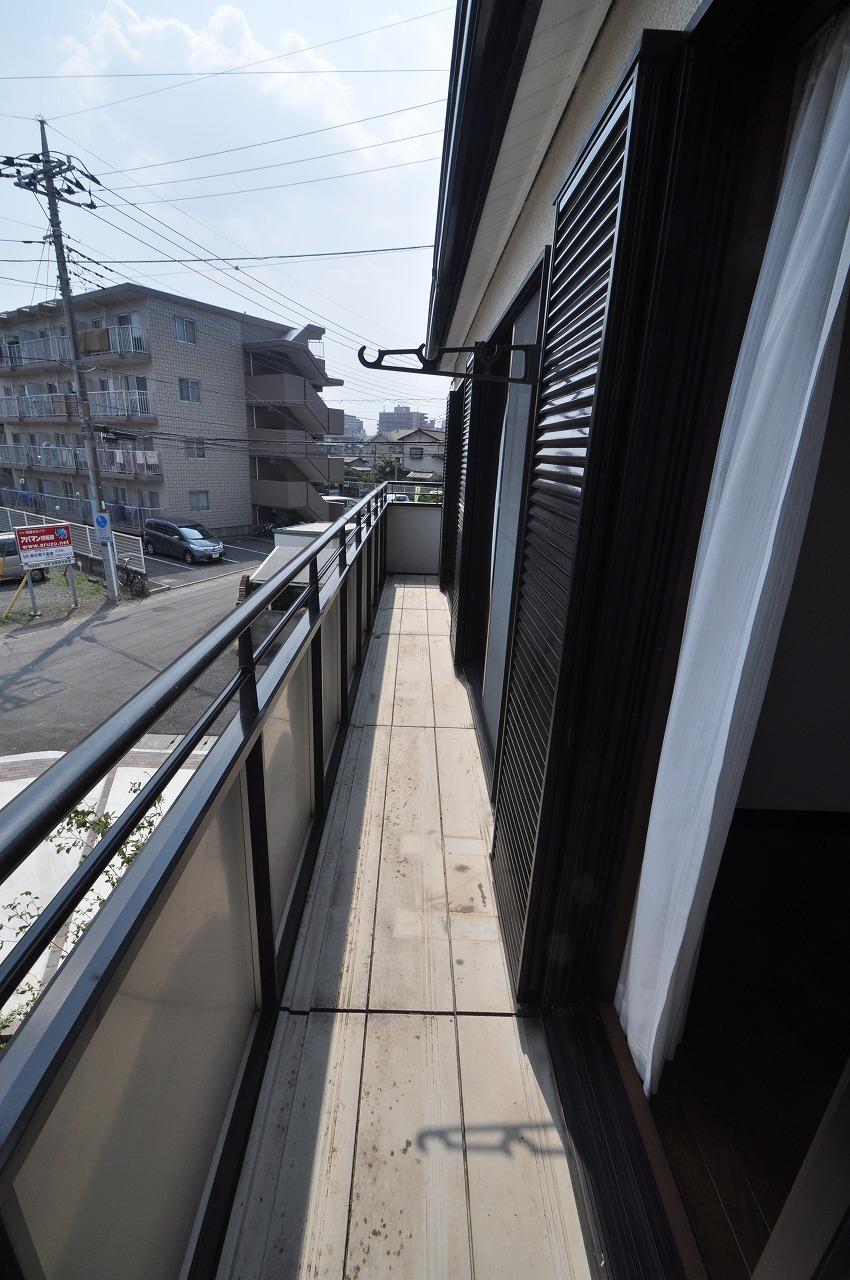 Veranda sun per good on the south-facing. It is a short dry likely also laundry!
ベランダは南向きで陽当り良好。洗濯物もすぐ乾きそうです!
Other introspectionその他内観 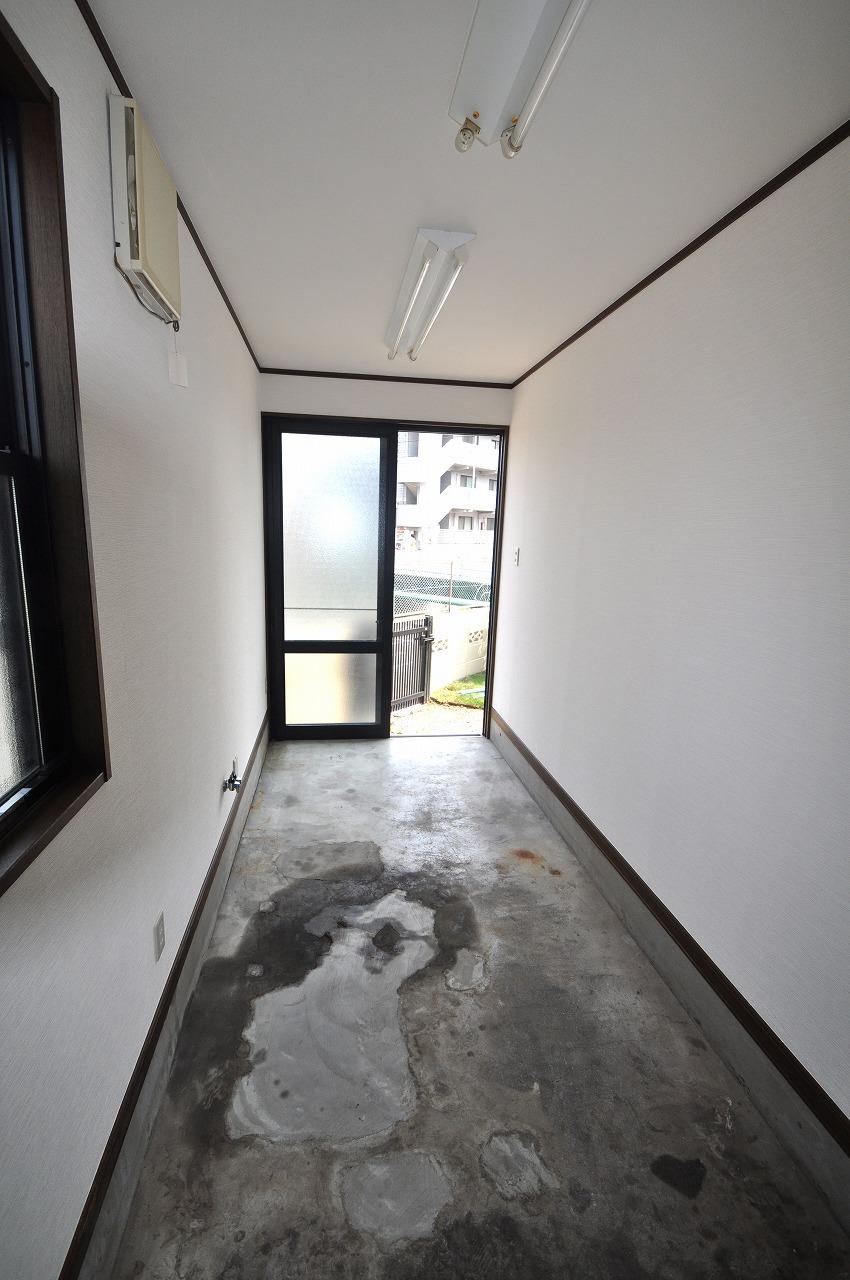 Concrete dirt floor on the first floor. bike ・ Perfect for storage, such as a bicycle.
1階にあるコンクリート土間。バイク・自転車などの収納にピッタリ。
Bathroom浴室 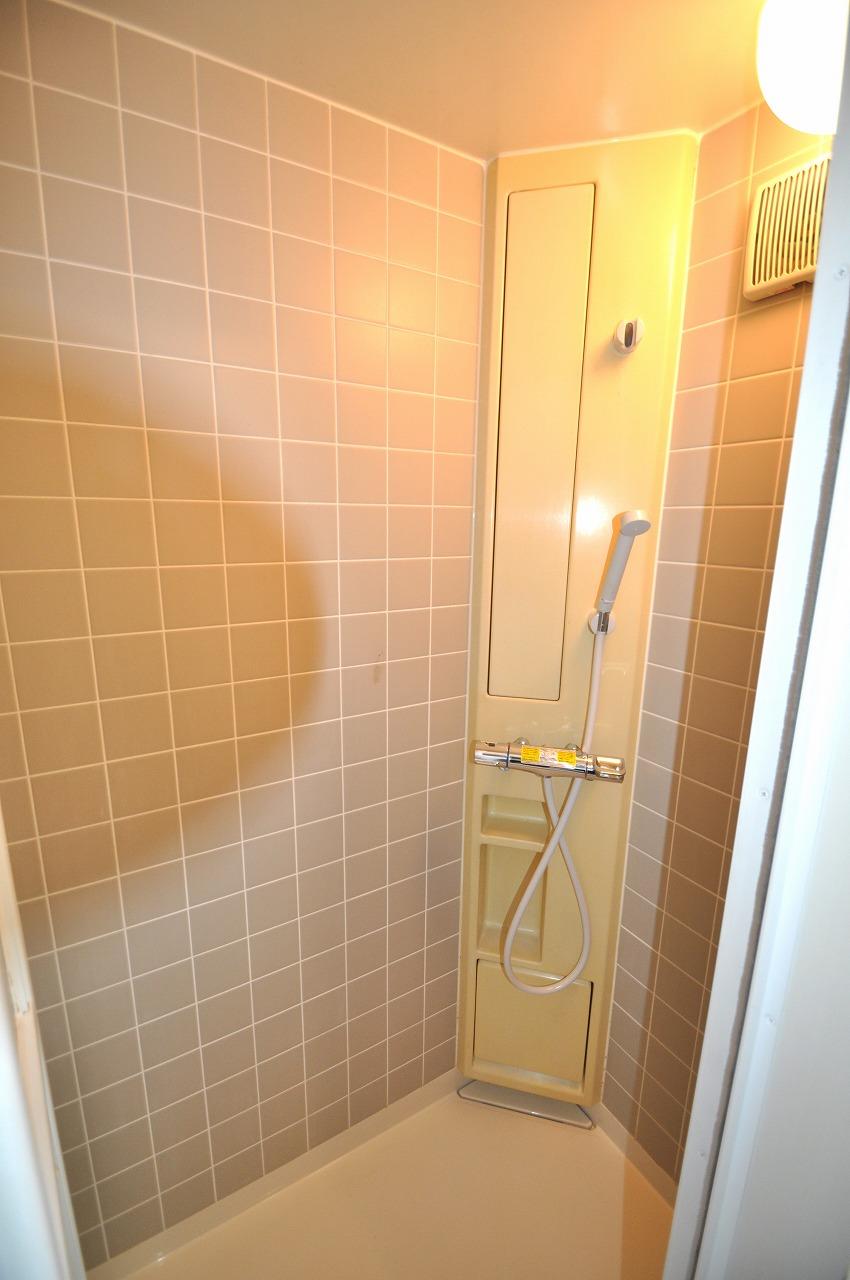 The second floor is a shower room.
2階シャワールームです。
Kitchenキッチン 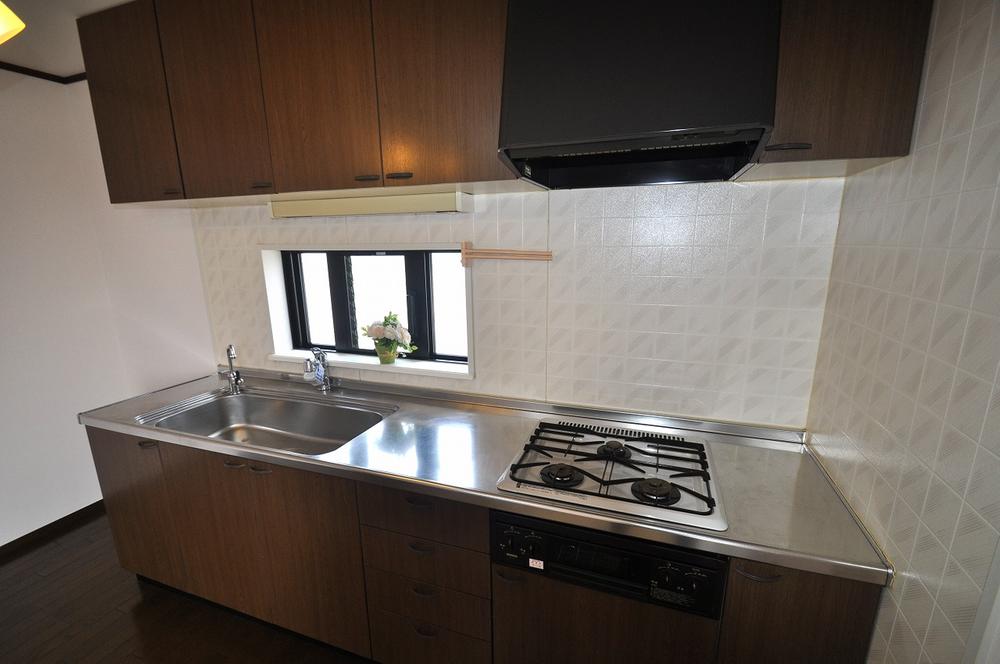 The second floor is the kitchen. Storage capacity is also there is a system Kitchen.
2階キッチンです。収納力もあるシステムキッチンです。
Non-living roomリビング以外の居室 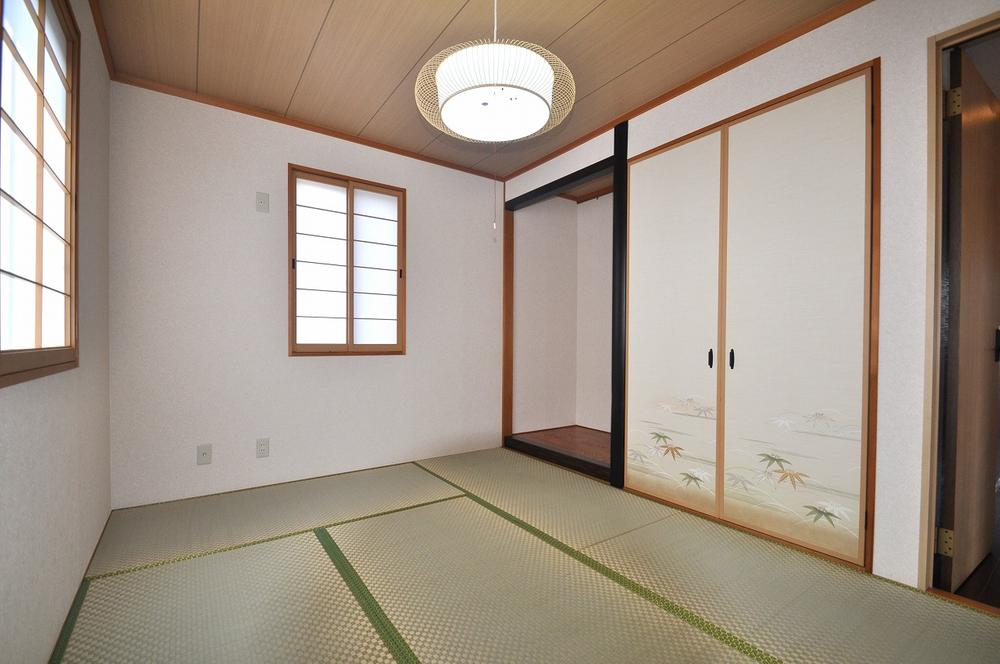 Second floor Japanese-style room. Also it comes with alcove in the housing.
2階和室。収納に床の間も付いてます。
Wash basin, toilet洗面台・洗面所 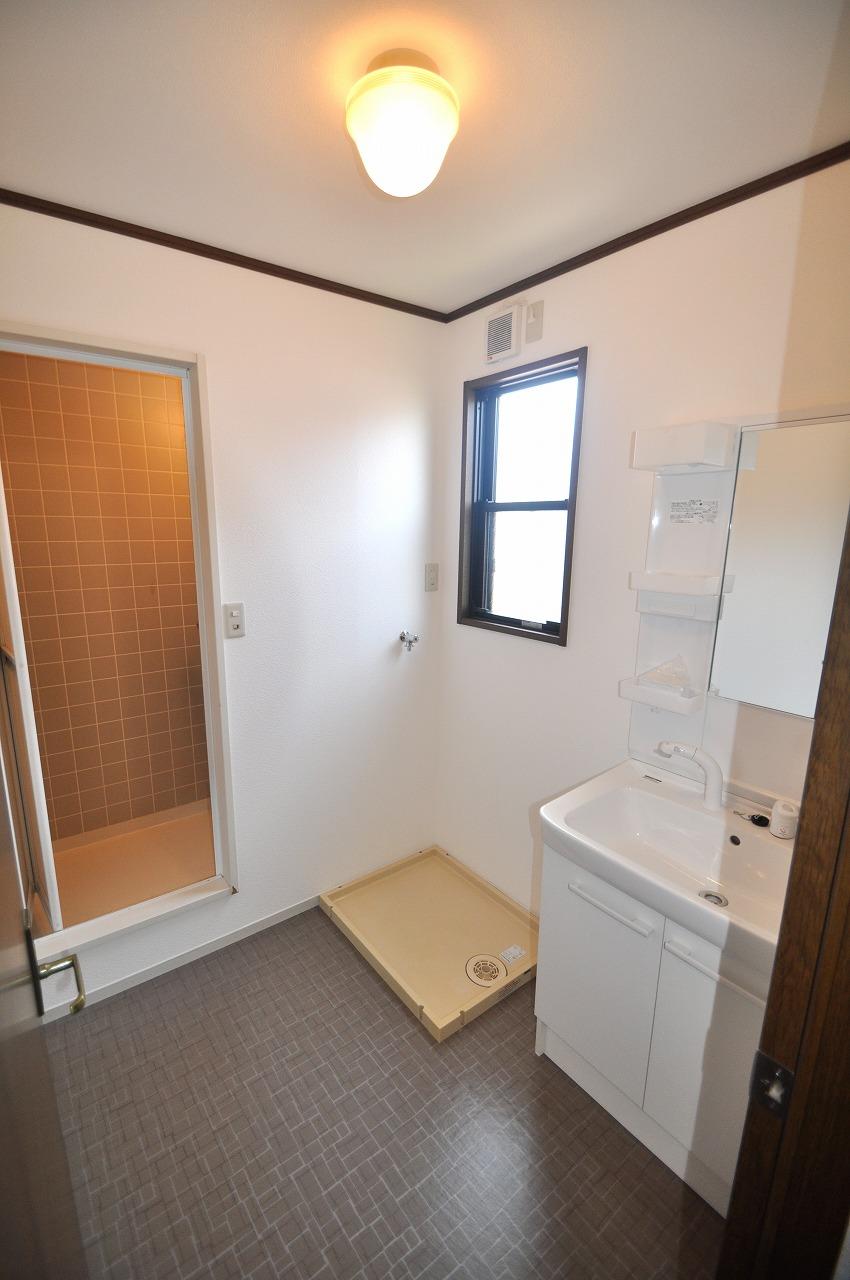 It has also become the first floor same beautiful second floor washroom. Already also washstand exchange.
2階洗面所も1階同様綺麗になっています。洗面台も交換済み。
Toiletトイレ 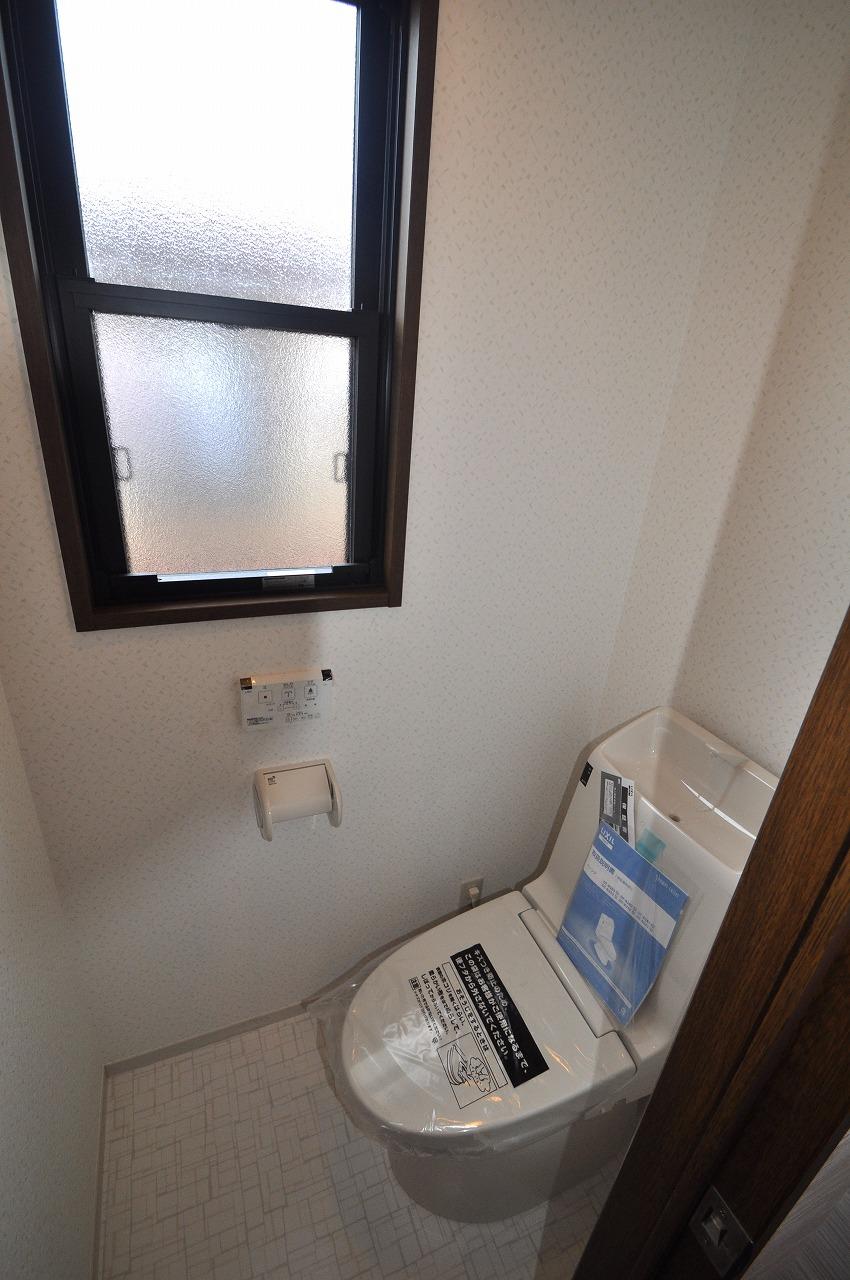 Second floor toilet replaced..
2階トイレも交換済み。
Other introspectionその他内観 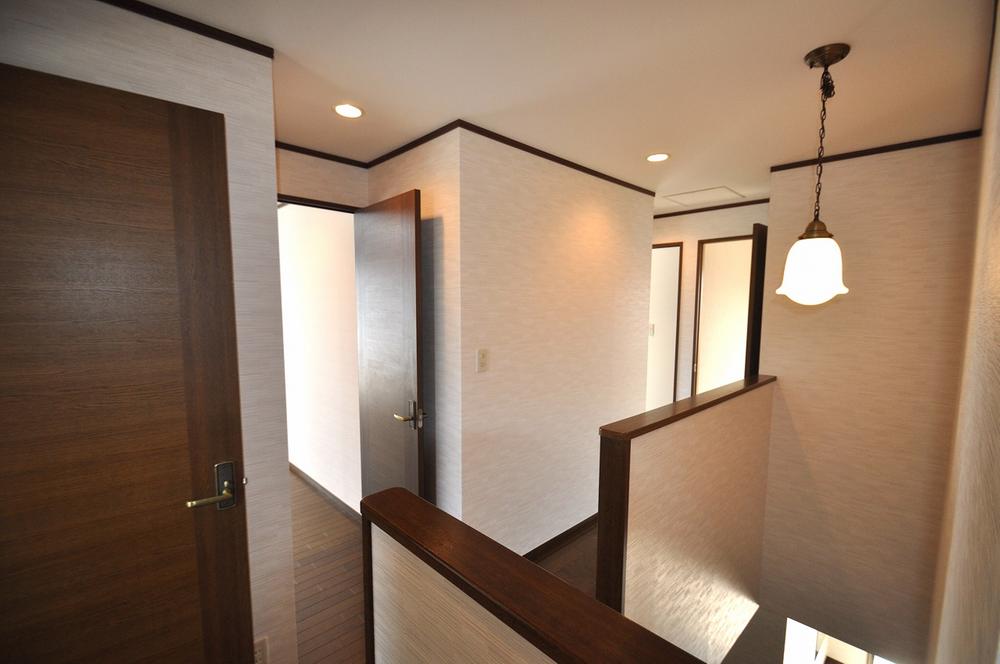 Second floor landing ・ Corridor. Each room is independent.
2階踊場・廊下。各部屋独立しています。
Non-living roomリビング以外の居室 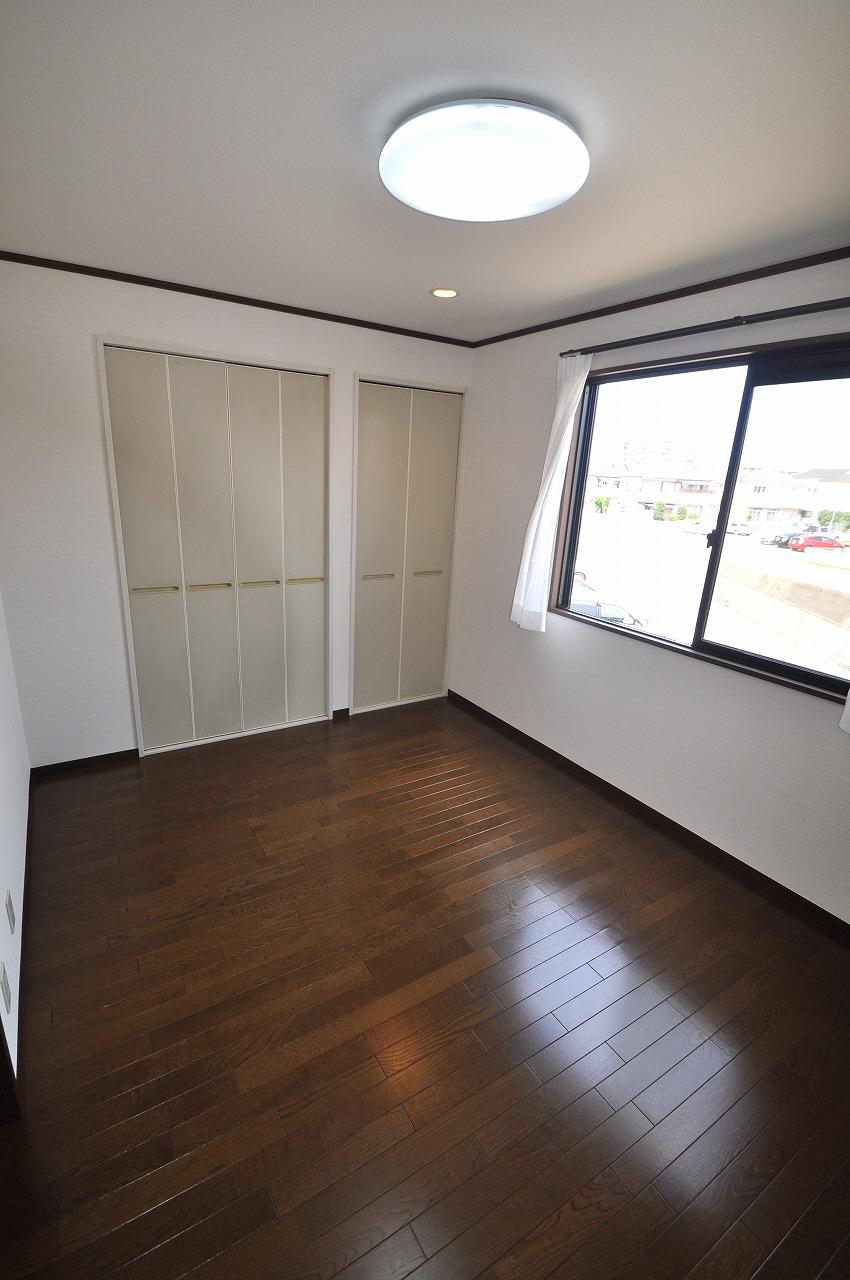 2 Kaiyoshitsu. With storage, It is between the 6-mat with shutters.
2階洋室。収納付、雨戸付きの6畳間です。
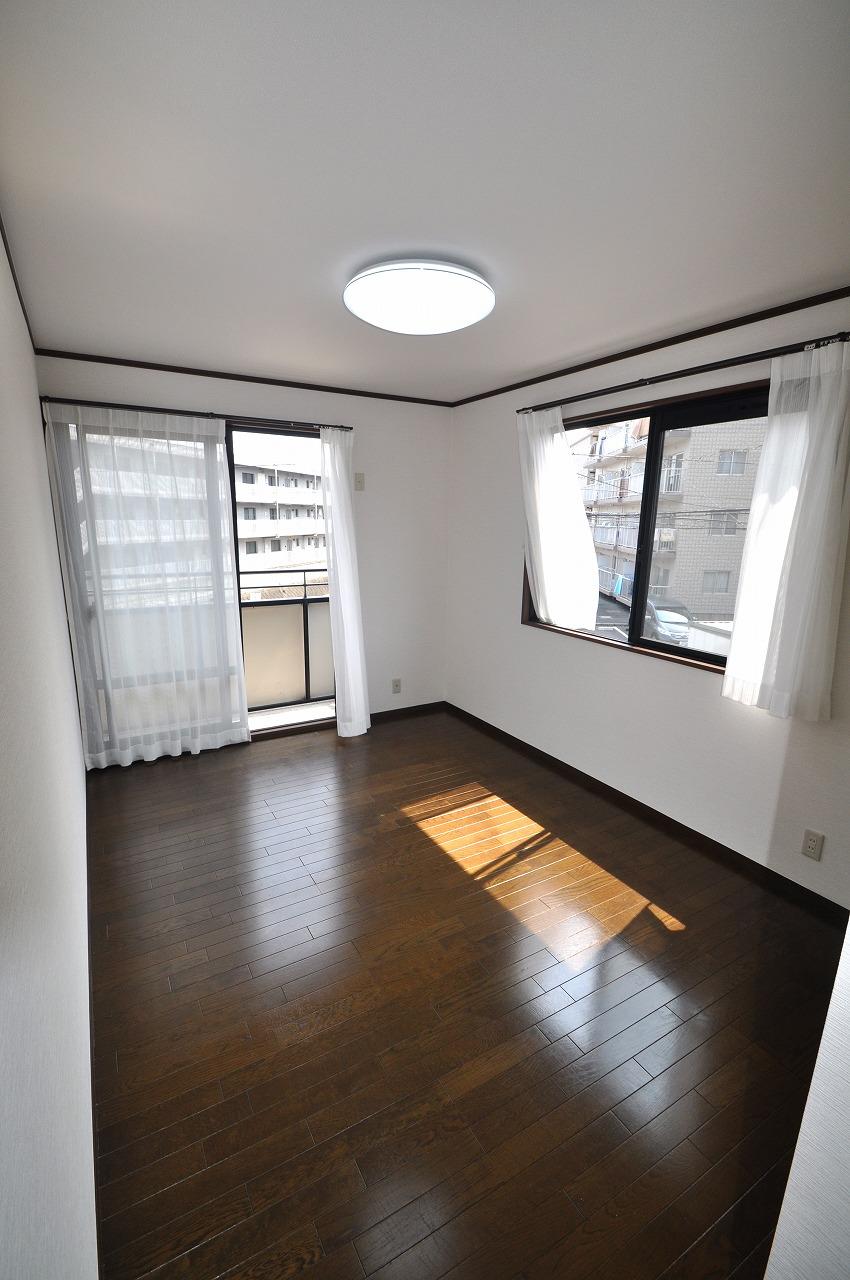 2 Kaiyoshitsu. Bright two-plane daylight. Also it comes with shutters.
2階洋室。2面採光で明るいです。雨戸も付いてます。
Location
|





















