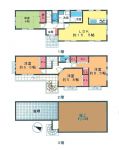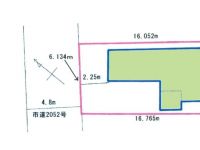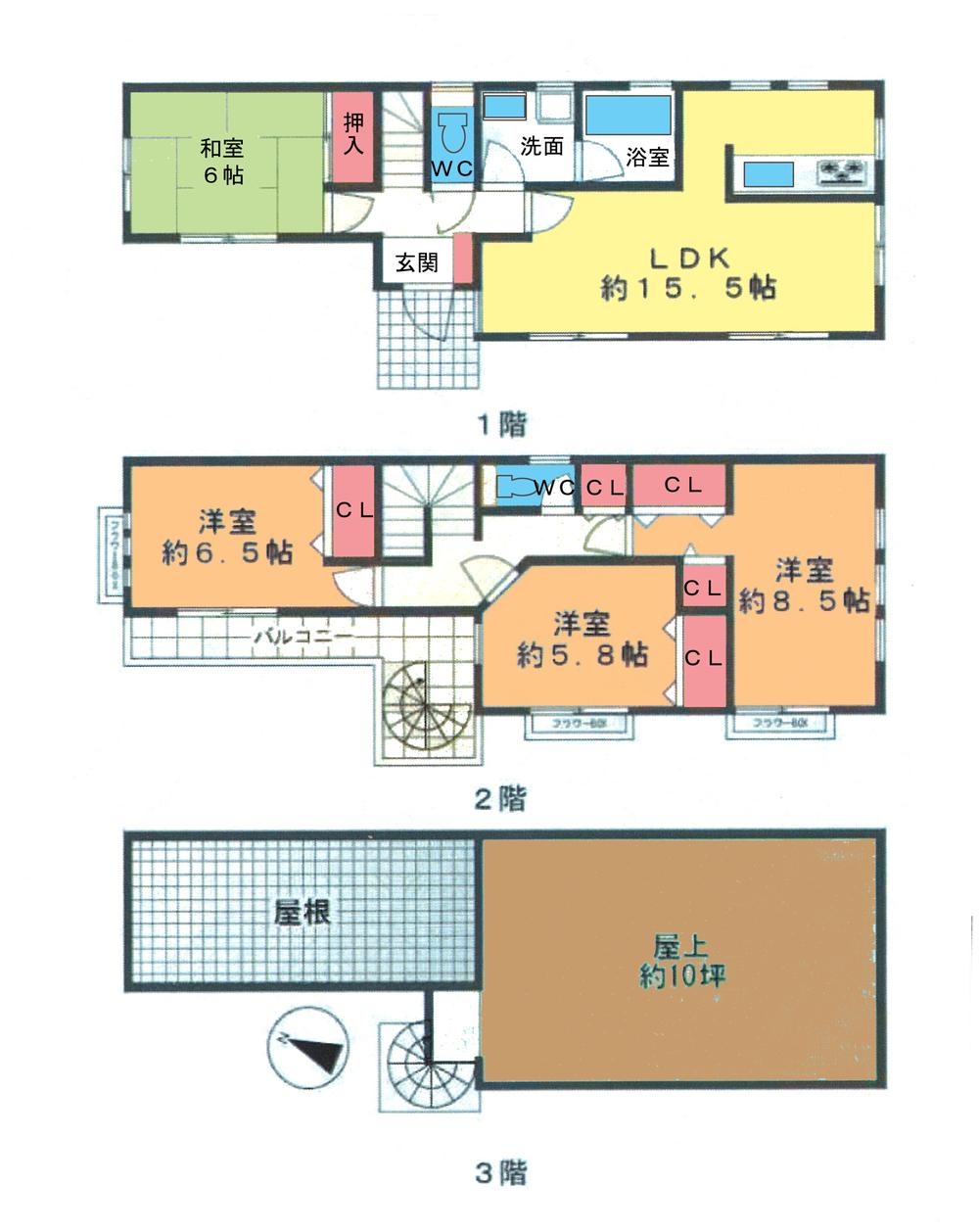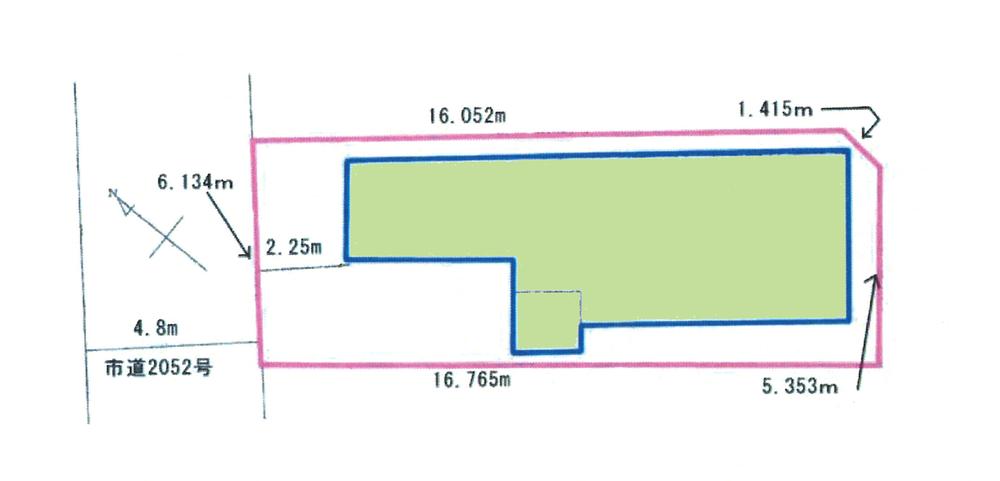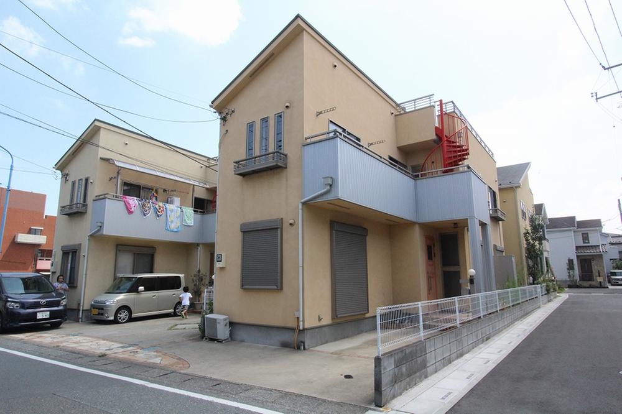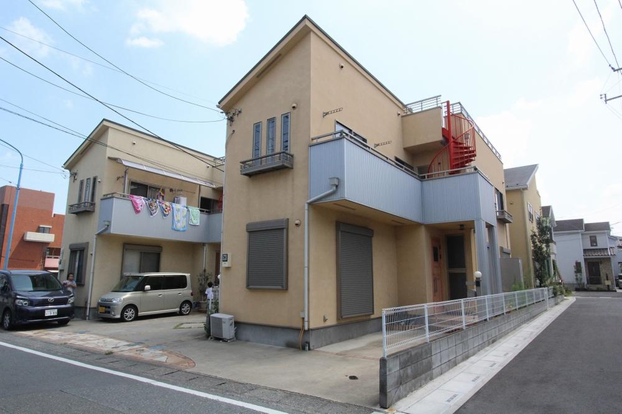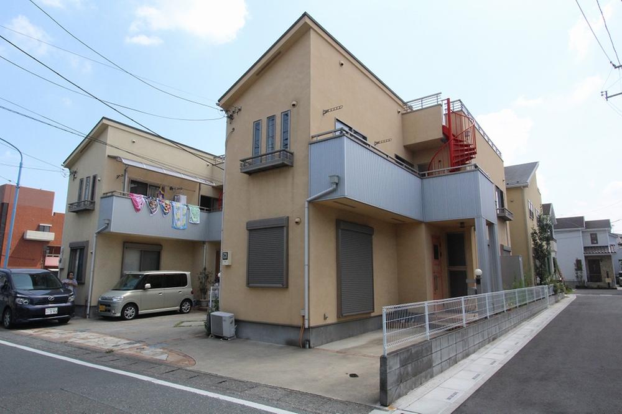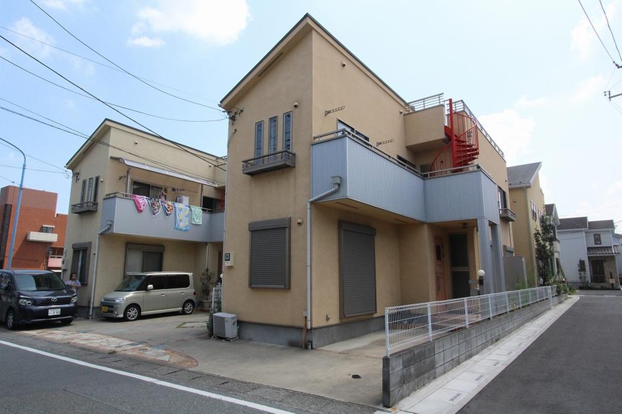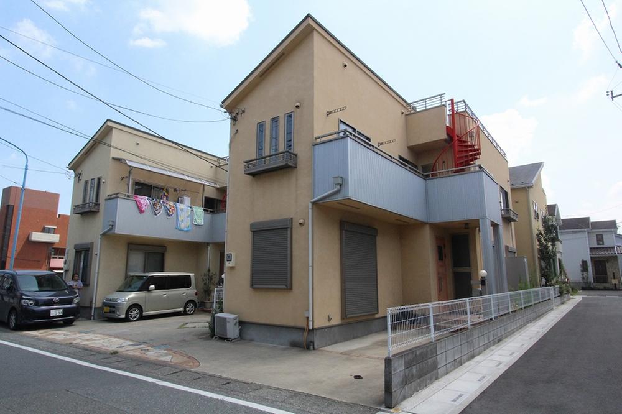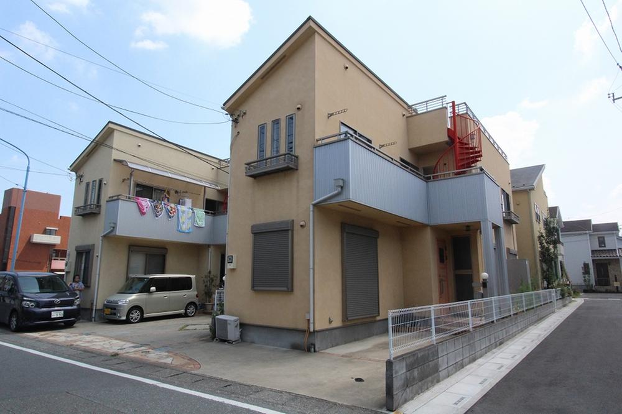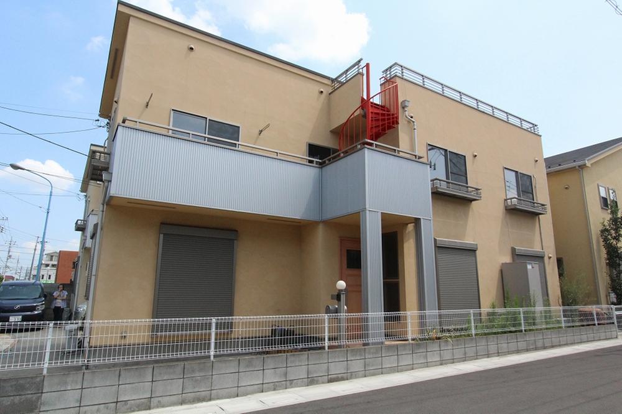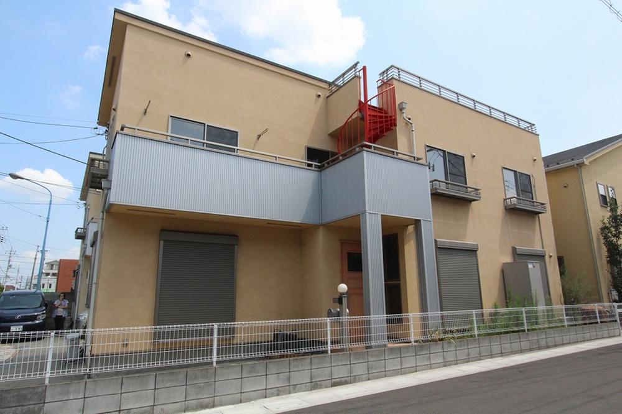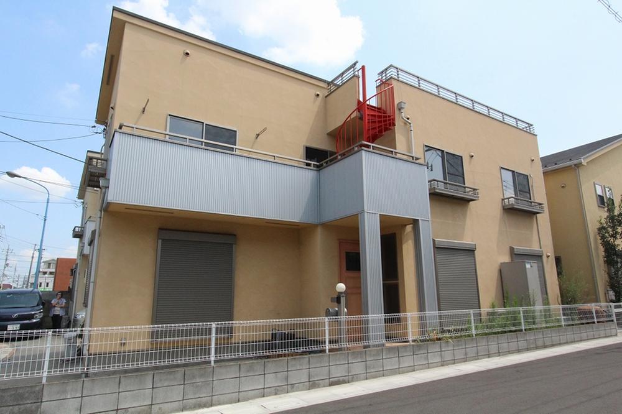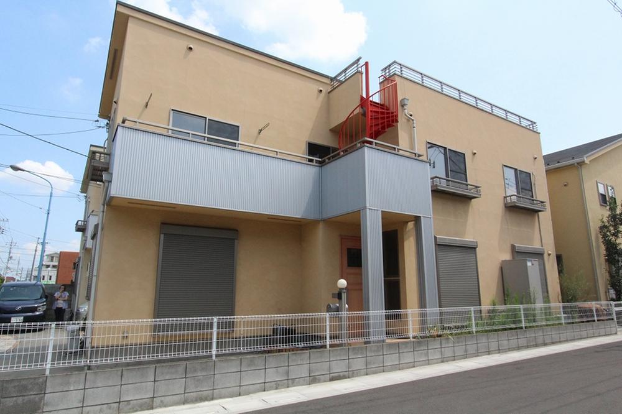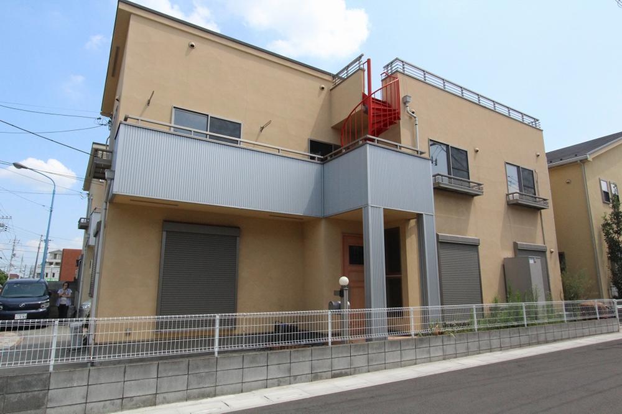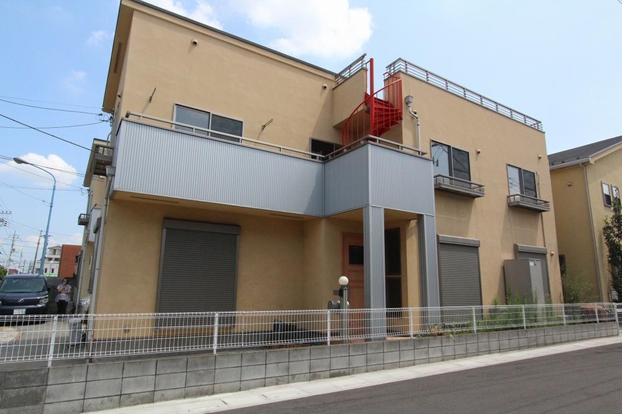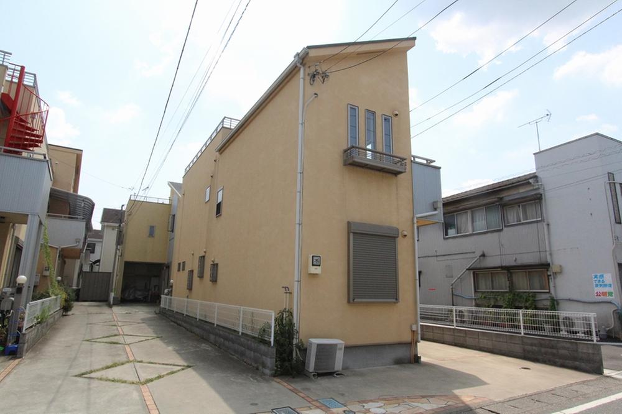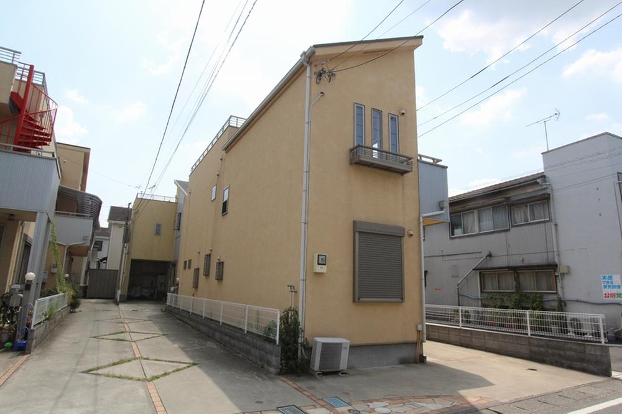|
|
Saitama Prefecture Sakado
埼玉県坂戸市
|
|
Tobu Tojo Line "Wakaba" walk 15 minutes
東武東上線「若葉」歩15分
|
|
It is home of the beautiful 4LDK of all-electric. There spacious rooftop. Please feel free to contact us.
オール電化の綺麗な4LDKのお家です。広々とした屋上ございます。お気軽にお問い合わせ下さい。
|
|
Super close, Yang per good, LDK15 tatami mats or moreese-style room, Face-to-face kitchen, Security enhancement, Toilet 2 places, TV monitor interphone, Three-story or more, All-electric, Flat terrain
スーパーが近い、陽当り良好、LDK15畳以上、和室、対面式キッチン、セキュリティ充実、トイレ2ヶ所、TVモニタ付インターホン、3階建以上、オール電化、平坦地
|
Features pickup 特徴ピックアップ | | Super close / Yang per good / LDK15 tatami mats or more / Japanese-style room / Face-to-face kitchen / Security enhancement / Toilet 2 places / TV monitor interphone / Three-story or more / All-electric / Flat terrain スーパーが近い /陽当り良好 /LDK15畳以上 /和室 /対面式キッチン /セキュリティ充実 /トイレ2ヶ所 /TVモニタ付インターホン /3階建以上 /オール電化 /平坦地 |
Price 価格 | | 19 million yen 1900万円 |
Floor plan 間取り | | 4LDK 4LDK |
Units sold 販売戸数 | | 1 units 1戸 |
Land area 土地面積 | | 105 sq m (31.76 square meters) 105m2(31.76坪) |
Building area 建物面積 | | 102.68 sq m (31.06 square meters) 102.68m2(31.06坪) |
Driveway burden-road 私道負担・道路 | | Nothing, Northwest 4.8m width 無、北西4.8m幅 |
Completion date 完成時期(築年月) | | January 2006 2006年1月 |
Address 住所 | | Saitama Prefecture Sakado Chiyoda 1 埼玉県坂戸市千代田1 |
Traffic 交通 | | Tobu Tojo Line "Wakaba" walk 15 minutes 東武東上線「若葉」歩15分
|
Related links 関連リンク | | [Related Sites of this company] 【この会社の関連サイト】 |
Person in charge 担当者より | | Person in charge of real-estate and building Mitsuhiro Kimishima industry experience: working for 15 years Taisei housing will be 15 years. We will carry out the plan-making and suggestions that matches the position of customers taking advantage of the experience. You so that you my best my best can be the life of our relationship with our customers along with the happiness. 担当者宅建君嶋光宏業界経験:15年大成住宅に勤めて15年になります。その経験を生かしお客様の立場に合ったプラン作りとご提案をさせていただきます。お客様との一生のお付き合いが幸せと共にできますよう精一杯がんばります。 |
Contact お問い合せ先 | | TEL: 0800-808-7740 [Toll free] mobile phone ・ Also available from PHS
Caller ID is not notified
Please contact the "saw SUUMO (Sumo)"
If it does not lead, If the real estate company TEL:0800-808-7740【通話料無料】携帯電話・PHSからもご利用いただけます
発信者番号は通知されません
「SUUMO(スーモ)を見た」と問い合わせください
つながらない方、不動産会社の方は
|
Building coverage, floor area ratio 建ぺい率・容積率 | | 60% ・ 200% 60%・200% |
Time residents 入居時期 | | Consultation 相談 |
Land of the right form 土地の権利形態 | | Ownership 所有権 |
Structure and method of construction 構造・工法 | | Wooden three-story 木造3階建 |
Use district 用途地域 | | One dwelling 1種住居 |
Overview and notices その他概要・特記事項 | | Contact: Mitsuhiro Kimishima 担当者:君嶋光宏 |
Company profile 会社概要 | | <Mediation> Saitama Governor (4) No. 017756 (Ltd.) Taisei housing headquarters Yubinbango350-2201 Saitama Prefecture Tsurugashima Fujimi 2-11-8 <仲介>埼玉県知事(4)第017756号(株)大成住宅本社〒350-2201 埼玉県鶴ヶ島市富士見2-11-8 |
