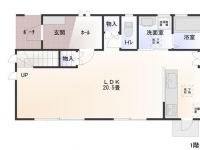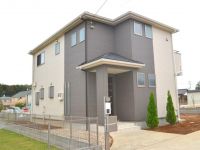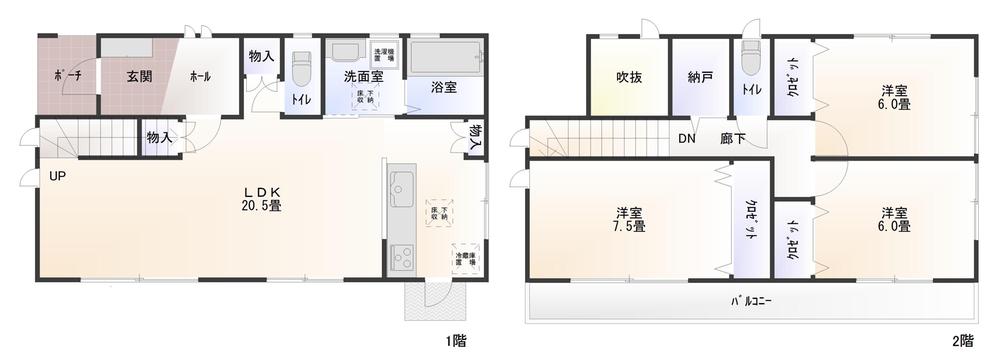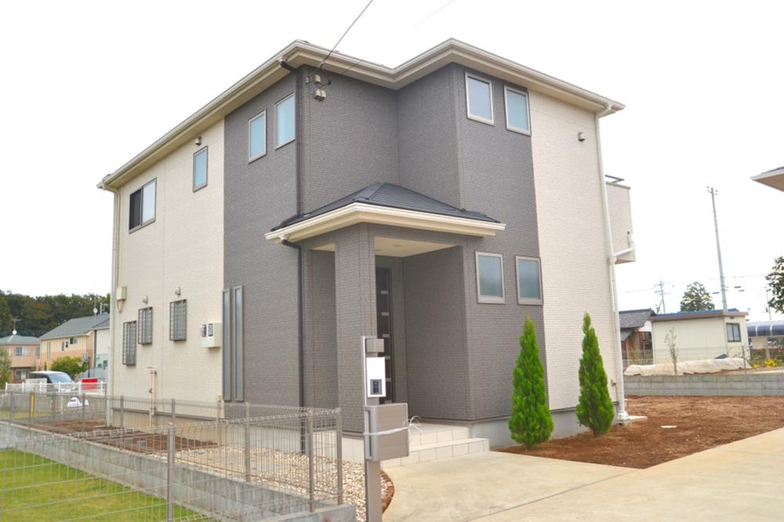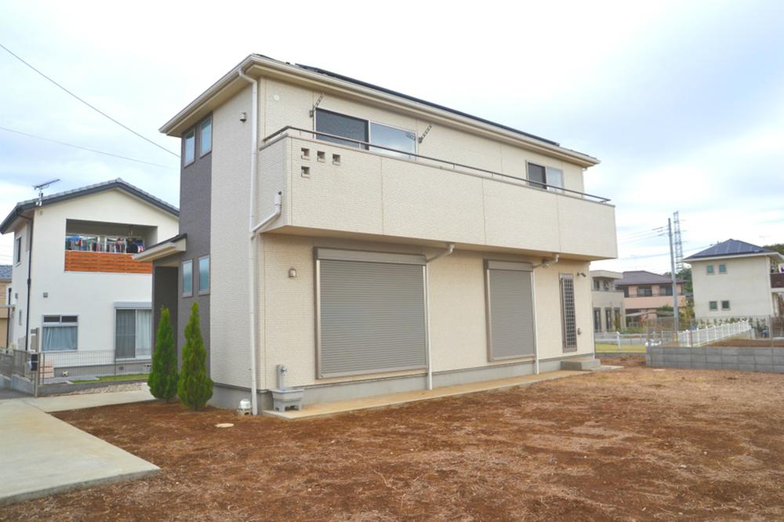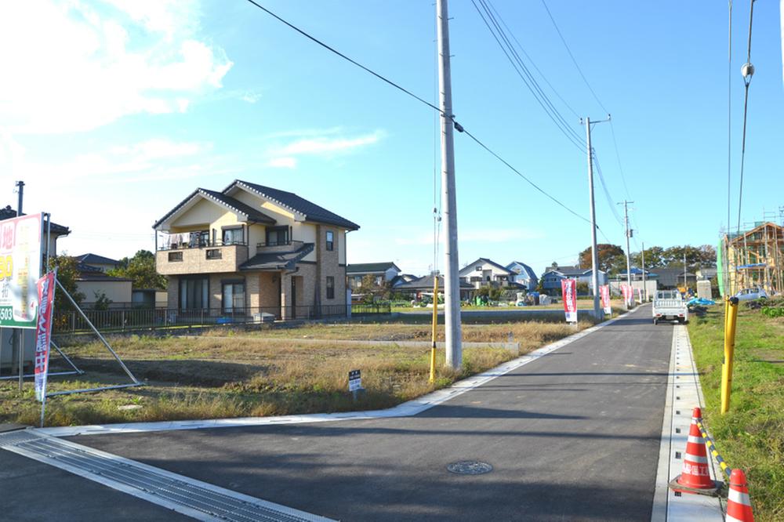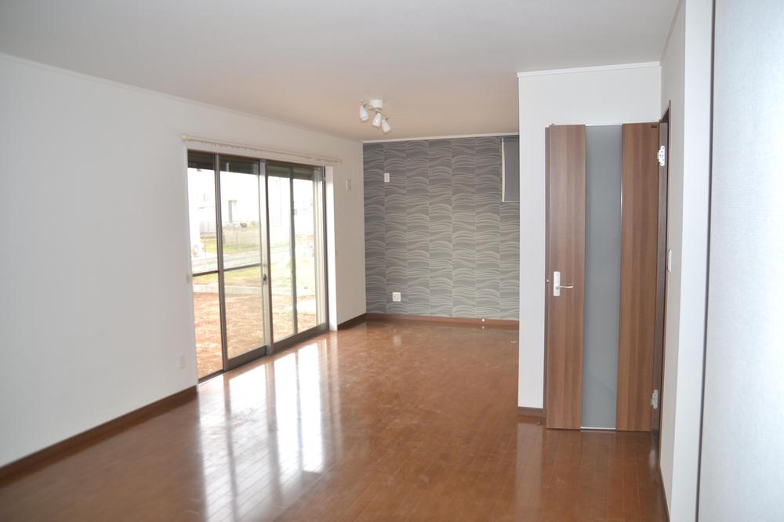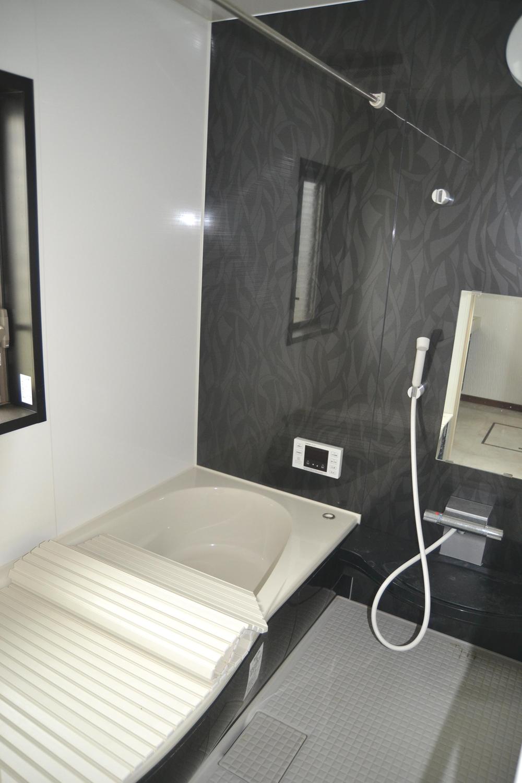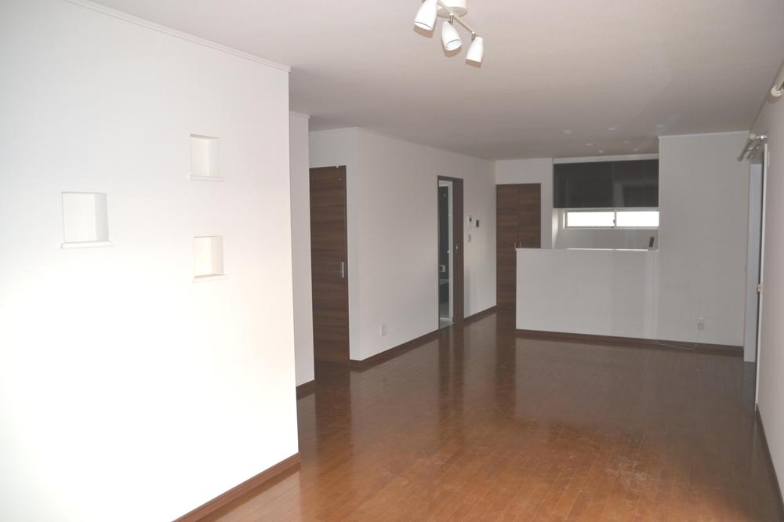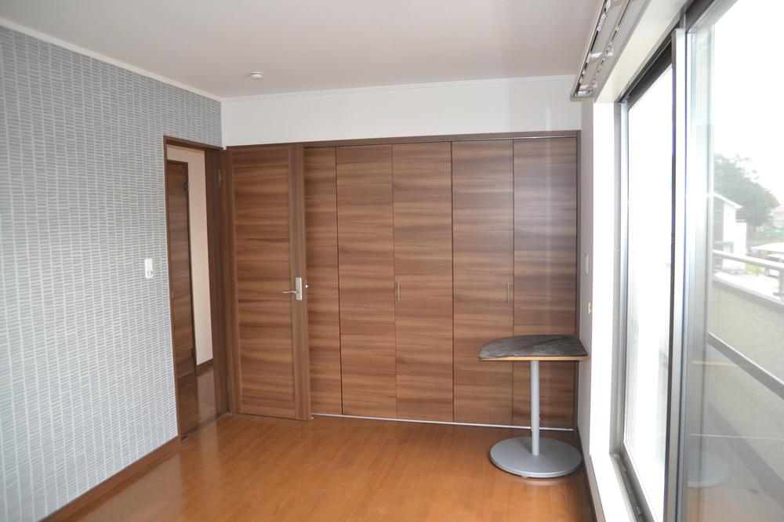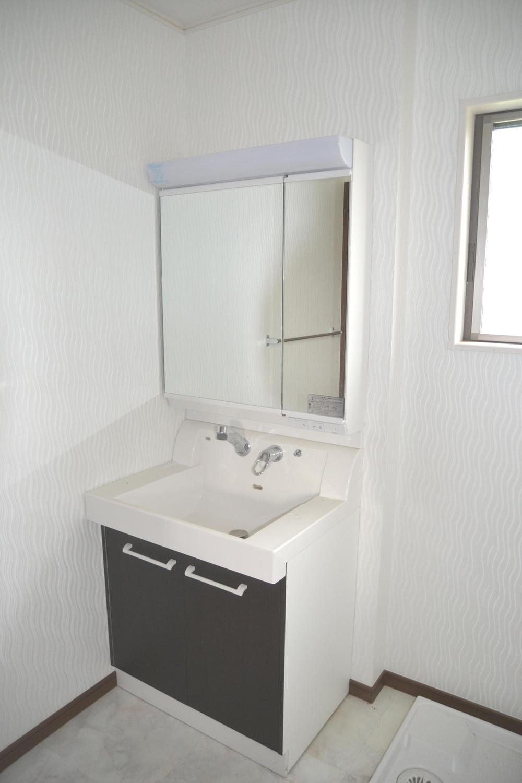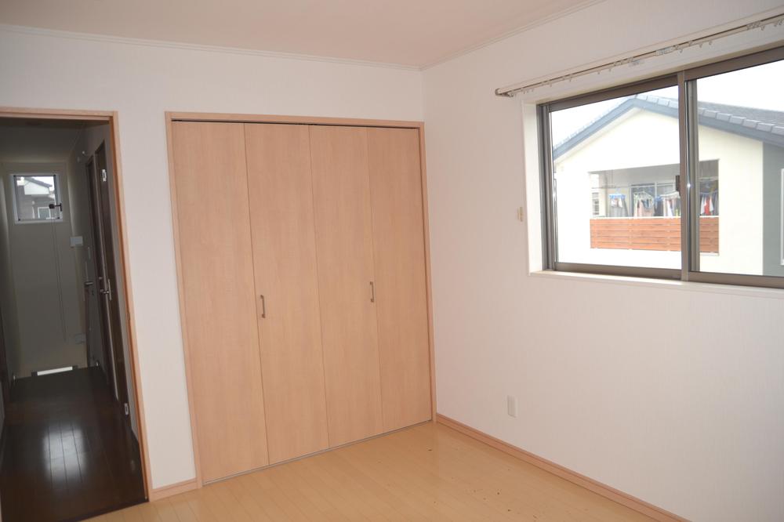|
|
Saitama Prefecture Sakado
埼玉県坂戸市
|
|
Tobu Tojo Line "North Sakado" walk 27 minutes
東武東上線「北坂戸」歩27分
|
|
Built Asanaka Furudoken Sakado Ishii ◆ ◇ November 2010 Built, SANYO solar power house ◆ ◇ site spacious 110 square meters, Parking 3 units can be !!
築浅中古戸建 坂戸市石井◆◇平成22年11月築、SANYO太陽光発電住宅◆◇敷地広々110坪、駐車3台可能です!!
|
|
■ Green is often a quiet residential area, It is adjacent to the east side of the park (^^) ■ Spacious 20 Pledge of LDK, It is your house of popular living stairs ☆ ■ Storeroom, Underfloor Storage 2 places, Stairs under storage ・ ・ ・ Storage space has been enhanced! Please feel free to contact us so accustomed to is our full-time mediated !! room visit (^^) / ☆
■緑が多い閑静な住宅地、東側公園に隣接しています(^^)■広々20帖のLDK、人気のリビング階段のお宅です☆■納戸、床下収納2ヵ所、階段下収納・・・収納スペース充実しています!当社専任媒介です!!室内ご覧になれますのでお気軽にお問い合わせください(^^)/☆
|
Features pickup 特徴ピックアップ | | Solar power system / Parking three or more possible / Immediate Available / LDK20 tatami mats or more / System kitchen / Yang per good / All room storage / garden / Face-to-face kitchen / 2-story / Underfloor Storage / Living stairs / Storeroom 太陽光発電システム /駐車3台以上可 /即入居可 /LDK20畳以上 /システムキッチン /陽当り良好 /全居室収納 /庭 /対面式キッチン /2階建 /床下収納 /リビング階段 /納戸 |
Price 価格 | | 25,800,000 yen 2580万円 |
Floor plan 間取り | | 3LDK + S (storeroom) 3LDK+S(納戸) |
Units sold 販売戸数 | | 1 units 1戸 |
Total units 総戸数 | | 1 units 1戸 |
Land area 土地面積 | | 366.21 sq m 366.21m2 |
Building area 建物面積 | | 101.02 sq m 101.02m2 |
Driveway burden-road 私道負担・道路 | | Nothing, Northwest 6.1m width 無、北西6.1m幅 |
Completion date 完成時期(築年月) | | November 2010 2010年11月 |
Address 住所 | | Saitama Prefecture Sakado Oaza Ishii 埼玉県坂戸市大字石井 |
Traffic 交通 | | Tobu Tojo Line "North Sakado" walk 27 minutes
Tobu Tojo Line "Sakado" walk 35 minutes
Tobu Tojo Line "Wakaba" walk 39 minutes 東武東上線「北坂戸」歩27分
東武東上線「坂戸」歩35分
東武東上線「若葉」歩39分
|
Related links 関連リンク | | [Related Sites of this company] 【この会社の関連サイト】 |
Person in charge 担当者より | | Person in charge of real-estate and building Shintaro Kuroki Age: 40 Daigyokai experience: Listing ignoring the 12-year process ・ Introduction of housing does not do. Always the best properties in each guest ・ There is a house! I will dream come true help to the motto. Thing about your purchase or you sell real estate is what ... please consult. 担当者宅建黒木 慎太郎年齢:40代業界経験:12年プロセスを無視した物件・住宅のご紹介は致しません。お客様一人一人に必ず最良の物件・家がある!をモットーに夢叶うお手伝いを致します。ご購入やご売却等不動産に関することは何なりとご相談下さい。 |
Contact お問い合せ先 | | TEL: 0800-808-9180 [Toll free] mobile phone ・ Also available from PHS
Caller ID is not notified
Please contact the "saw SUUMO (Sumo)"
If it does not lead, If the real estate company TEL:0800-808-9180【通話料無料】携帯電話・PHSからもご利用いただけます
発信者番号は通知されません
「SUUMO(スーモ)を見た」と問い合わせください
つながらない方、不動産会社の方は
|
Building coverage, floor area ratio 建ぺい率・容積率 | | 60% ・ 200% 60%・200% |
Time residents 入居時期 | | Immediate available 即入居可 |
Land of the right form 土地の権利形態 | | Ownership 所有権 |
Structure and method of construction 構造・工法 | | Wooden 2-story 木造2階建 |
Use district 用途地域 | | Urbanization control area 市街化調整区域 |
Other limitations その他制限事項 | | Urbanization Control Area (No. 11) 市街化調整区域(11号) |
Overview and notices その他概要・特記事項 | | Contact: Shintaro Kuroki, Facilities: individual septic tank, Building Permits reason: control area per building permit requirements, Parking: car space 担当者:黒木 慎太郎、設備:個別浄化槽、建築許可理由:調整区域につき建築許可要、駐車場:カースペース |
Company profile 会社概要 | | <Mediation> Saitama Governor (4) No. 017756 (Ltd.) Taisei housing Kawagoe shop Yubinbango350-0043 Kawagoe City Prefecture Shintomicho 2-24-5 <仲介>埼玉県知事(4)第017756号(株)大成住宅川越店〒350-0043 埼玉県川越市新富町2-24-5 |
