Used Homes » Kanto » Saitama Prefecture » Sakado
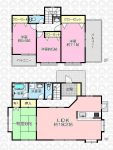 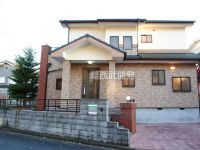
| | Saitama Prefecture Sakado 埼玉県坂戸市 |
| Ogosesen Tobu "Kawasumi" walk 22 minutes 東武越生線「川角」歩22分 |
| Shiroyama about up to elementary school 850m ・ Shiroyama about until junior high school 1500m ・ Up to about 1800m Yaoko Co., Ltd. ・ Up to about Baigo 1600m ・ About until all eclipse chain 560m ・ About until the post office 450m 城山小学校まで約850m・城山中学校まで約1500m・ヤオコーまで約1800m・バイゴーまで約1600m・全日食チェーンまで約560m・郵便局まで約450m |
| LDK about 18.2 spacious space of. Furnished Property of popular interior shop! Soku is possible your tenants! LDK約18.2の広々空間。 人気インテリアショップの家具付き物件! 即ご入居可能です! |
Features pickup 特徴ピックアップ | | Parking two Allowed / Immediate Available / 2 along the line more accessible / Land 50 square meters or more / LDK18 tatami mats or more / System kitchen / Bathroom Dryer / All room storage / A quiet residential area / Or more before road 6m / Corner lot / Garden more than 10 square meters / garden / Washbasin with shower / Face-to-face kitchen / Wide balcony / Barrier-free / Toilet 2 places / Bathroom 1 tsubo or more / 2-story / 2 or more sides balcony / South balcony / Warm water washing toilet seat / Nantei / Underfloor Storage / The window in the bathroom / TV monitor interphone / High-function toilet / Flat terrain / Development subdivision in / All rooms facing southeast 駐車2台可 /即入居可 /2沿線以上利用可 /土地50坪以上 /LDK18畳以上 /システムキッチン /浴室乾燥機 /全居室収納 /閑静な住宅地 /前道6m以上 /角地 /庭10坪以上 /庭 /シャワー付洗面台 /対面式キッチン /ワイドバルコニー /バリアフリー /トイレ2ヶ所 /浴室1坪以上 /2階建 /2面以上バルコニー /南面バルコニー /温水洗浄便座 /南庭 /床下収納 /浴室に窓 /TVモニタ付インターホン /高機能トイレ /平坦地 /開発分譲地内 /全室東南向き | Price 価格 | | 17,900,000 yen 1790万円 | Floor plan 間取り | | 4LDK 4LDK | Units sold 販売戸数 | | 1 units 1戸 | Land area 土地面積 | | 175.44 sq m (53.07 tsubo) (Registration) 175.44m2(53.07坪)(登記) | Building area 建物面積 | | 104.53 sq m (31.62 tsubo) (Registration) 104.53m2(31.62坪)(登記) | Driveway burden-road 私道負担・道路 | | Nothing, North 6m width, Northeast 6m width, Southeast 5m width 無、北6m幅、北東6m幅、南東5m幅 | Completion date 完成時期(築年月) | | January 2001 2001年1月 | Address 住所 | | Saitama Prefecture Sakado Nishisakado 2 埼玉県坂戸市西坂戸2 | Traffic 交通 | | Ogosesen Tobu "Kawasumi" walk 22 minutes
Ogosesen Tobu "Bushu Nagase" walk 24 minutes 東武越生線「川角」歩22分
東武越生線「武州長瀬」歩24分
| Related links 関連リンク | | [Related Sites of this company] 【この会社の関連サイト】 | Person in charge 担当者より | | Person in charge of real-estate and building Akagawa Takashi Age: 40 Daigyokai experience: a variety of your condition is to dealings of the 23-year real estate ・ I think that there is a request. Customers looking for shelter can assent pleased we will let the fullest help as can. At any time we will respond quickly so please feel free to visit us. 担当者宅建赤川 隆年齢:40代業界経験:23年不動産のお取引きには様々なご条件・ご要望があると思います。お客様が満足してご納得できる住まい探しが出来ます様に精一杯お手伝いさせて頂きます。いつでも迅速に対応させて頂きますのでお気軽にご来店下さい。 | Contact お問い合せ先 | | TEL: 0800-603-0669 [Toll free] mobile phone ・ Also available from PHS
Caller ID is not notified
Please contact the "saw SUUMO (Sumo)"
If it does not lead, If the real estate company TEL:0800-603-0669【通話料無料】携帯電話・PHSからもご利用いただけます
発信者番号は通知されません
「SUUMO(スーモ)を見た」と問い合わせください
つながらない方、不動産会社の方は
| Building coverage, floor area ratio 建ぺい率・容積率 | | Fifty percent ・ 80% 50%・80% | Time residents 入居時期 | | Immediate available 即入居可 | Land of the right form 土地の権利形態 | | Ownership 所有権 | Structure and method of construction 構造・工法 | | Wooden 2-story 木造2階建 | Renovation リフォーム | | 2013 November interior renovation completed (kitchen ・ toilet ・ wall ・ all rooms ・ tatami ・ Sliding door ・ Exchange Shoji Zhang) 2013年11月内装リフォーム済(キッチン・トイレ・壁・全室・畳・襖・障子張替) | Use district 用途地域 | | One low-rise 1種低層 | Other limitations その他制限事項 | | Corner-cutting Yes, Nishisakado Yes regional agreements. 隅切り有、西坂戸地域協定あり。 | Overview and notices その他概要・特記事項 | | Contact: Akagawa Takashi, Facilities: Public Water Supply, This sewage, Centralized LPG, Parking: car space 担当者:赤川 隆、設備:公営水道、本下水、集中LPG、駐車場:カースペース | Company profile 会社概要 | | <Mediation> Minister of Land, Infrastructure and Transport (3) No. 006,323 (one company) National Housing Industry Association (Corporation) metropolitan area real estate Fair Trade Council member (Ltd.) Seibu development Sakado shop Yubinbango350-0225 Saitama Prefecture Sakado Hinode-cho, 16-7 <仲介>国土交通大臣(3)第006323号(一社)全国住宅産業協会会員 (公社)首都圏不動産公正取引協議会加盟(株)西武開発坂戸店〒350-0225 埼玉県坂戸市日の出町16-7 |
Floor plan間取り図 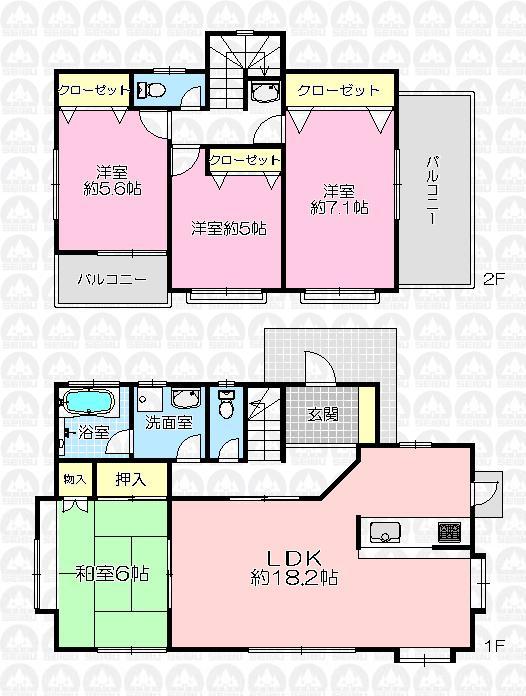 17,900,000 yen, 4LDK, Land area 175.44 sq m , Building area 104.53 sq m
1790万円、4LDK、土地面積175.44m2、建物面積104.53m2
Local appearance photo現地外観写真 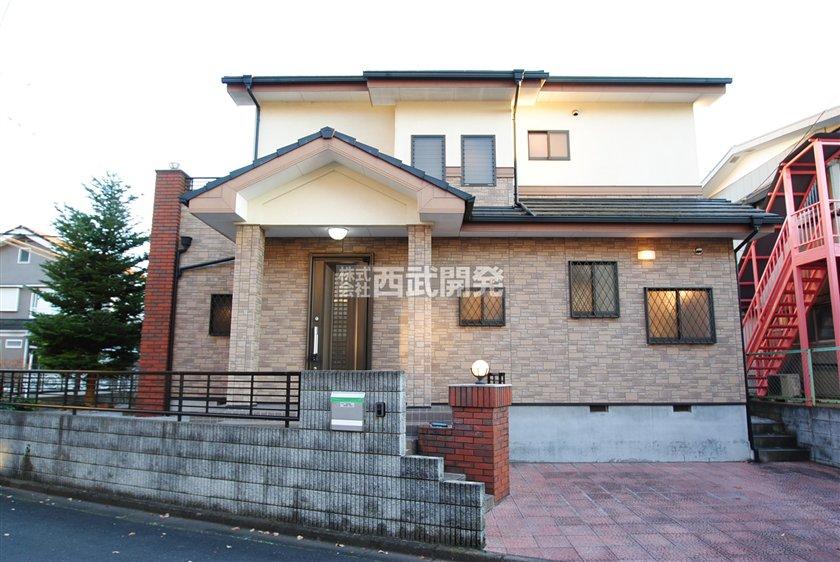 Local (12 May 2013) Shooting
現地(2013年12月)撮影
Local photos, including front road前面道路含む現地写真 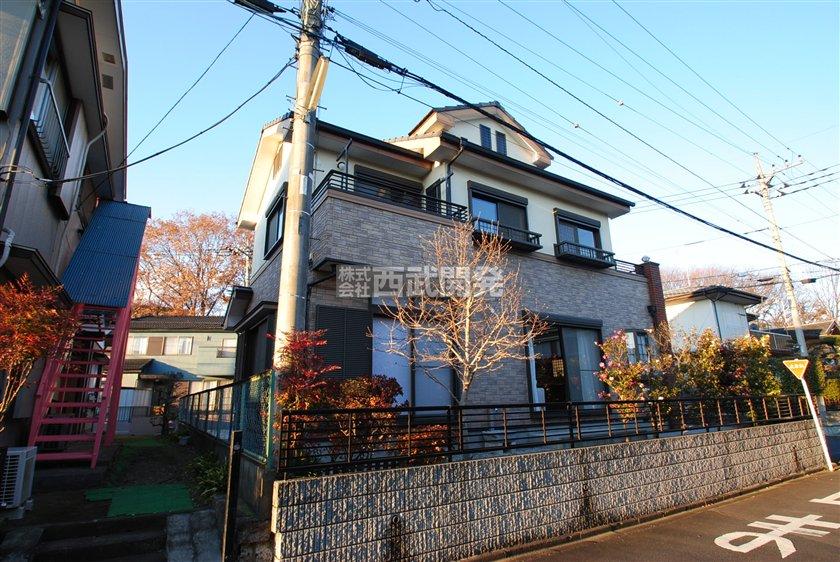 Local (12 May 2013) Shooting
現地(2013年12月)撮影
Livingリビング 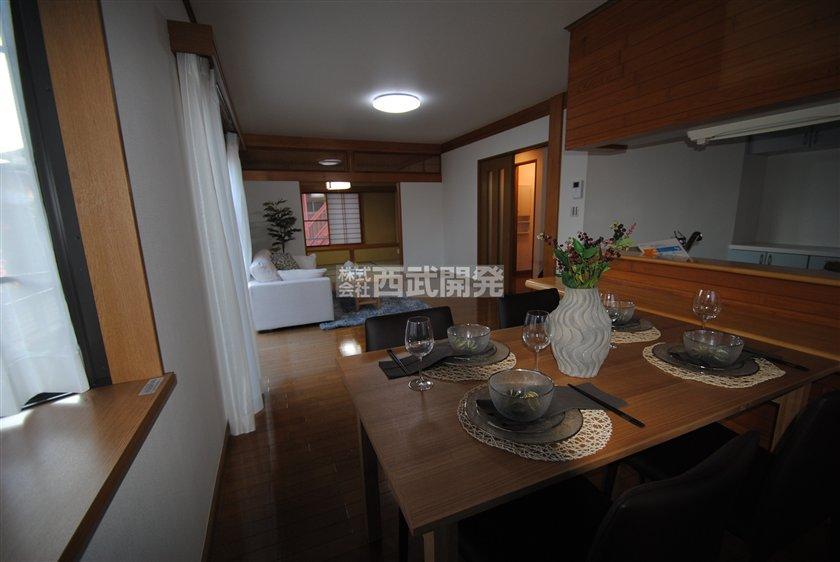 Indoor (12 May 2013) Shooting
室内(2013年12月)撮影
Bathroom浴室 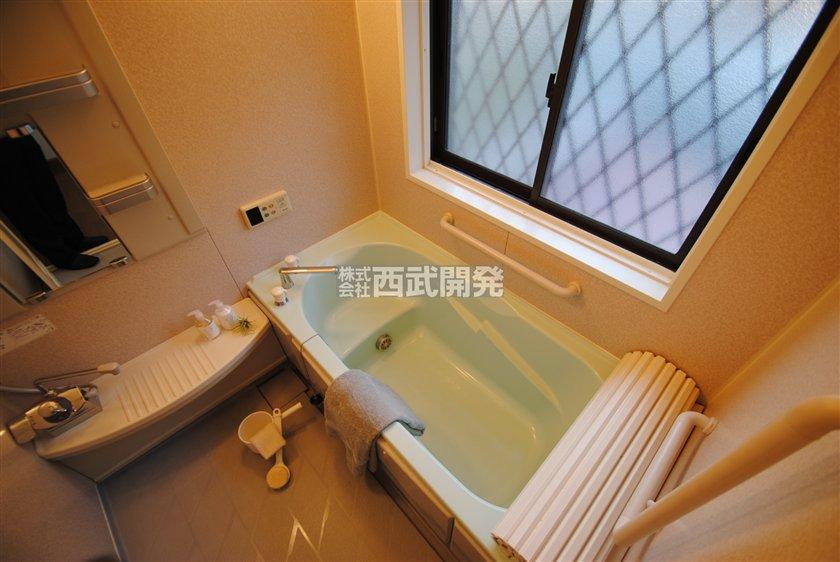 Indoor (12 May 2013) Shooting
室内(2013年12月)撮影
Kitchenキッチン 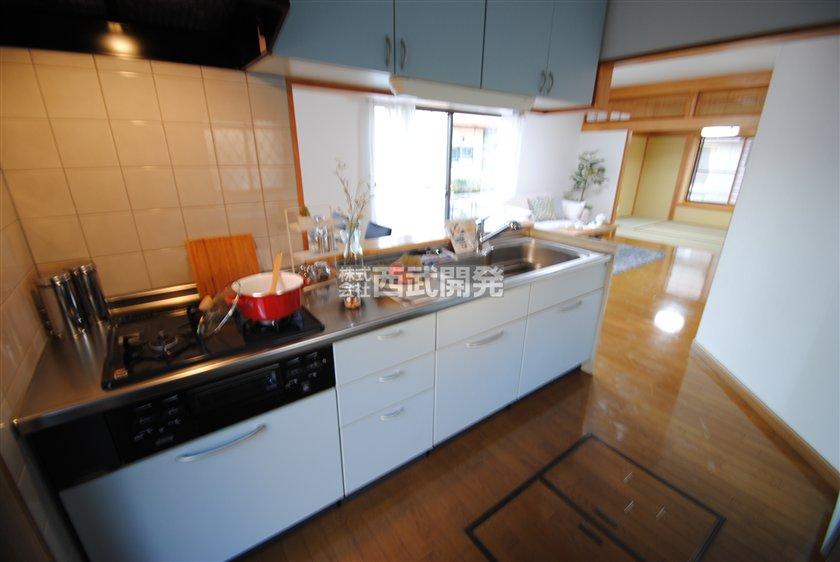 Indoor (12 May 2013) Shooting
室内(2013年12月)撮影
Non-living roomリビング以外の居室 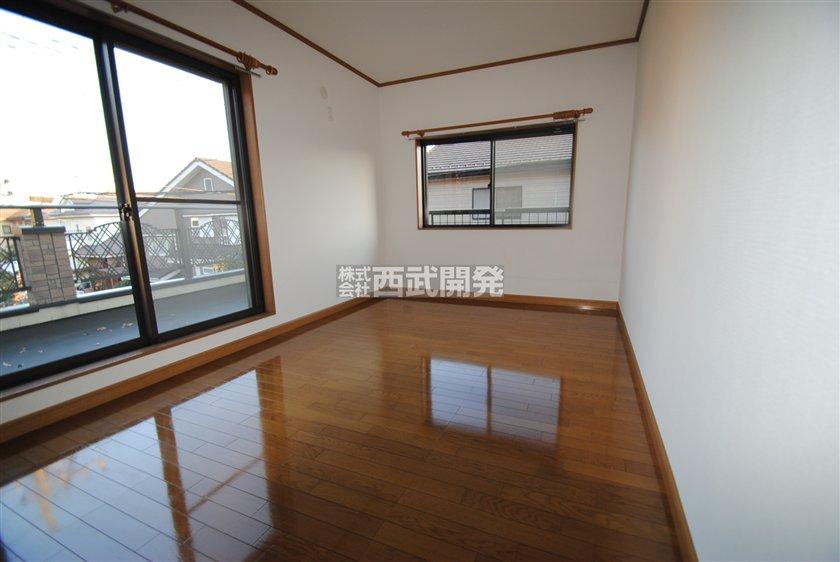 Indoor (12 May 2013) Shooting
室内(2013年12月)撮影
Wash basin, toilet洗面台・洗面所 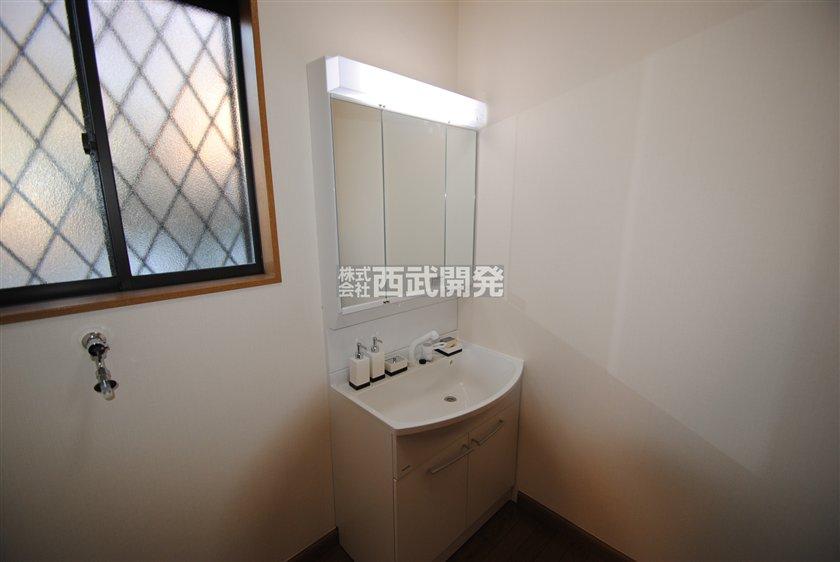 Indoor (12 May 2013) Shooting First floor basin
室内(2013年12月)撮影 1階洗面
Toiletトイレ 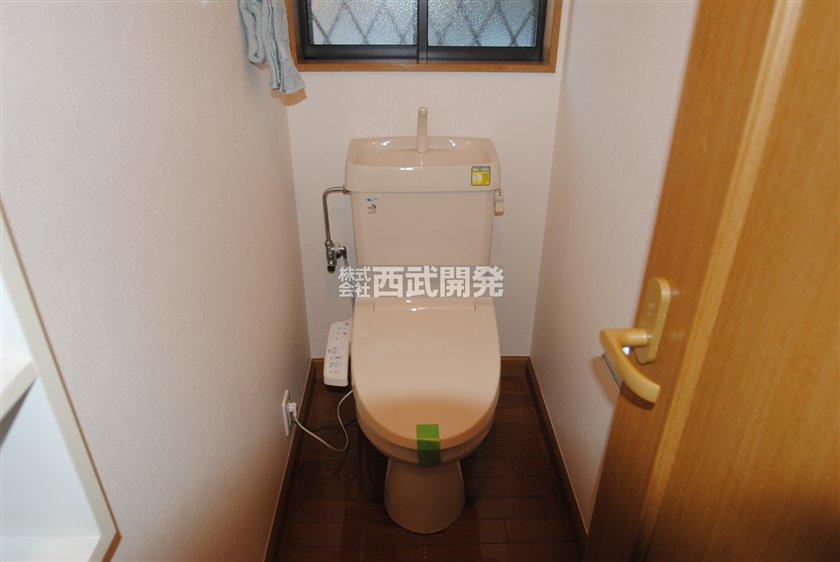 Indoor (12 May 2013) Shooting First floor toilet
室内(2013年12月)撮影 1階トイレ
Local photos, including front road前面道路含む現地写真 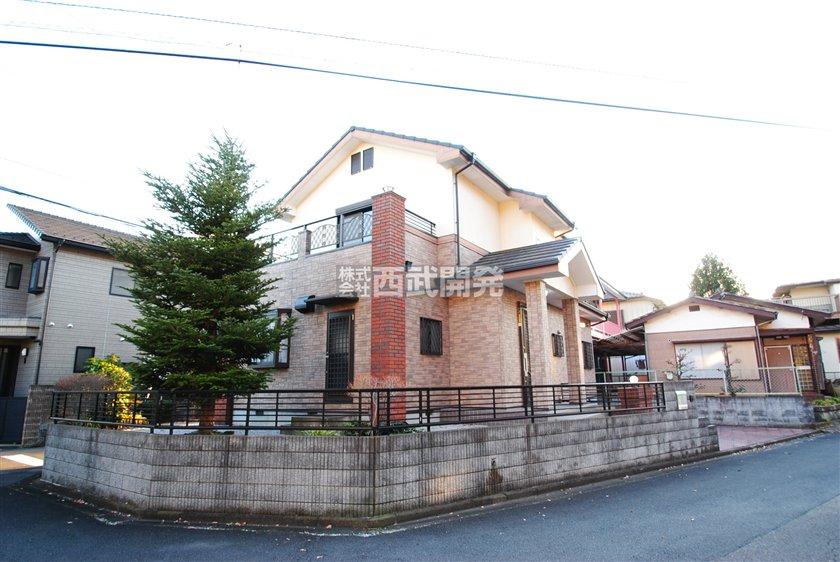 Local (12 May 2013) Shooting
現地(2013年12月)撮影
Garden庭 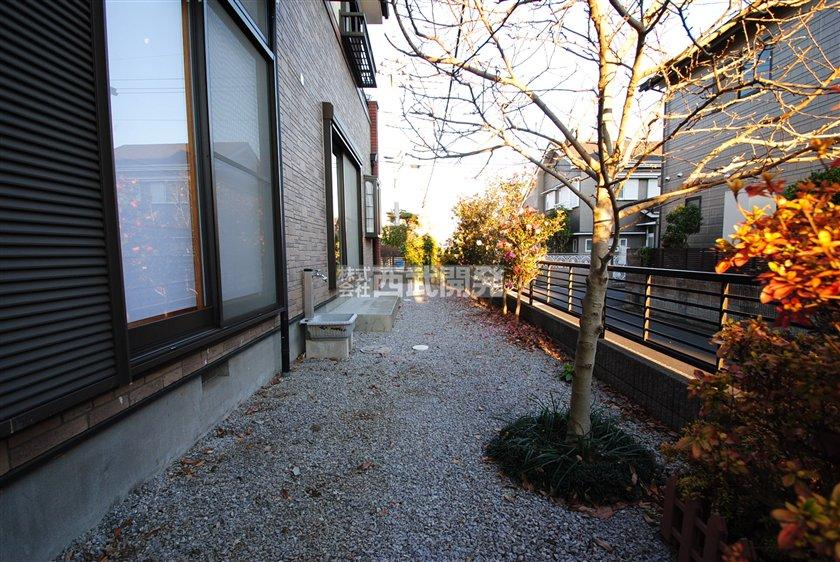 Local (12 May 2013) Shooting
現地(2013年12月)撮影
Balconyバルコニー 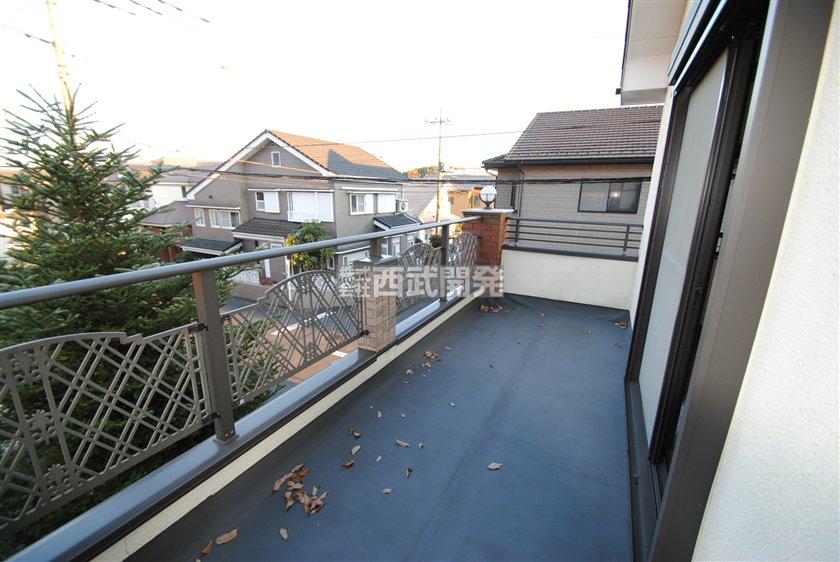 Local (12 May 2013) Shooting
現地(2013年12月)撮影
Primary school小学校 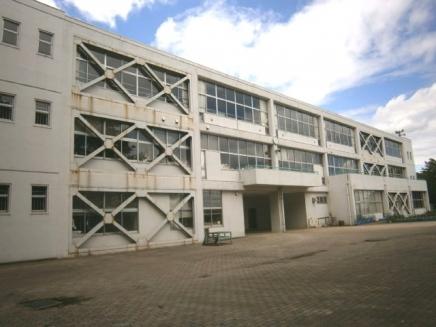 Shiroyama until elementary school 850m
城山小学校まで850m
Other introspectionその他内観 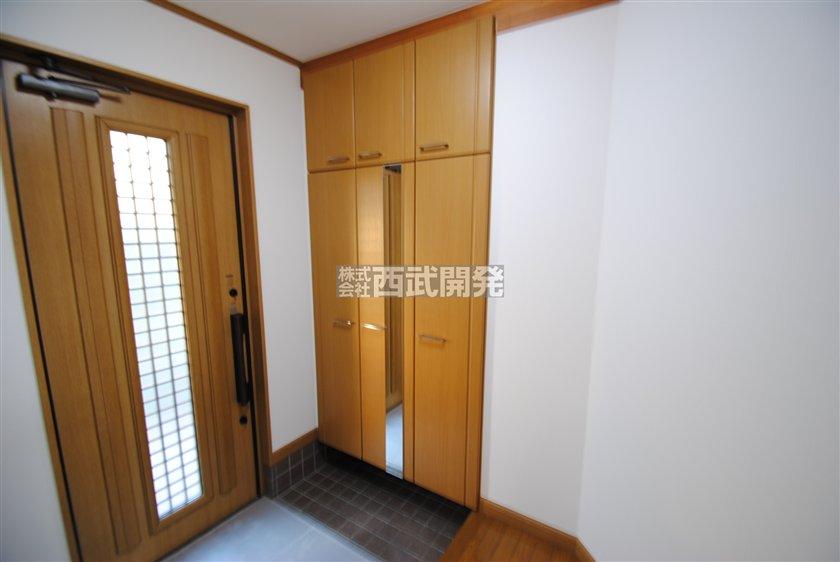 Indoor (12 May 2013) Shooting
室内(2013年12月)撮影
Livingリビング 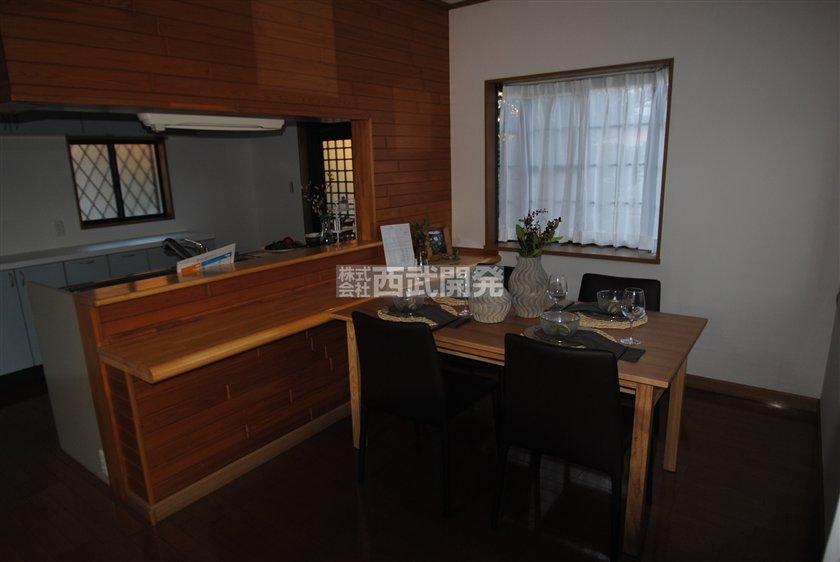 Indoor (12 May 2013) Shooting Dining space
室内(2013年12月)撮影 ダイニングスペース
Kitchenキッチン 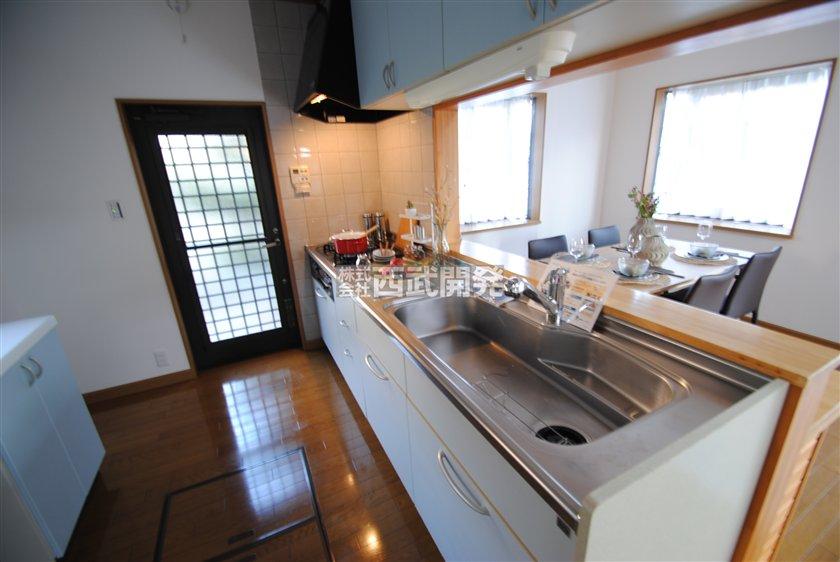 Indoor (12 May 2013) Shooting
室内(2013年12月)撮影
Non-living roomリビング以外の居室 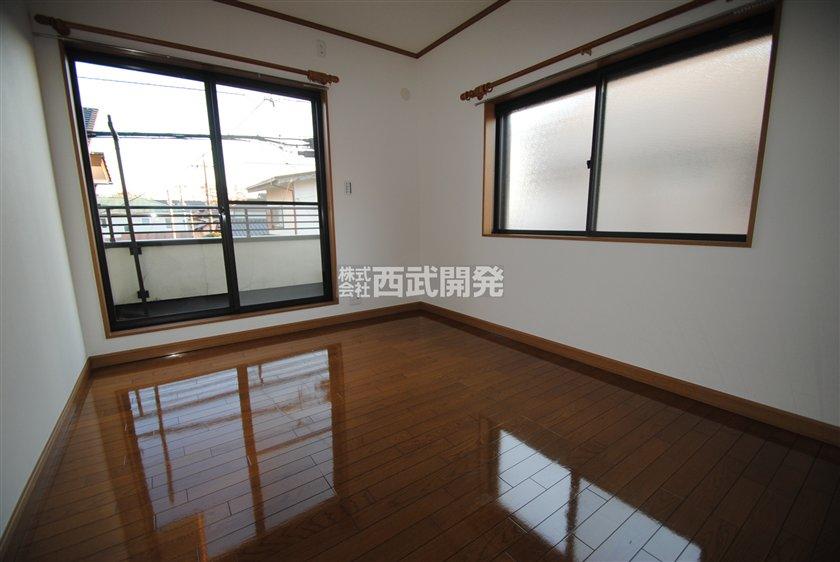 Indoor (12 May 2013) Shooting
室内(2013年12月)撮影
Wash basin, toilet洗面台・洗面所 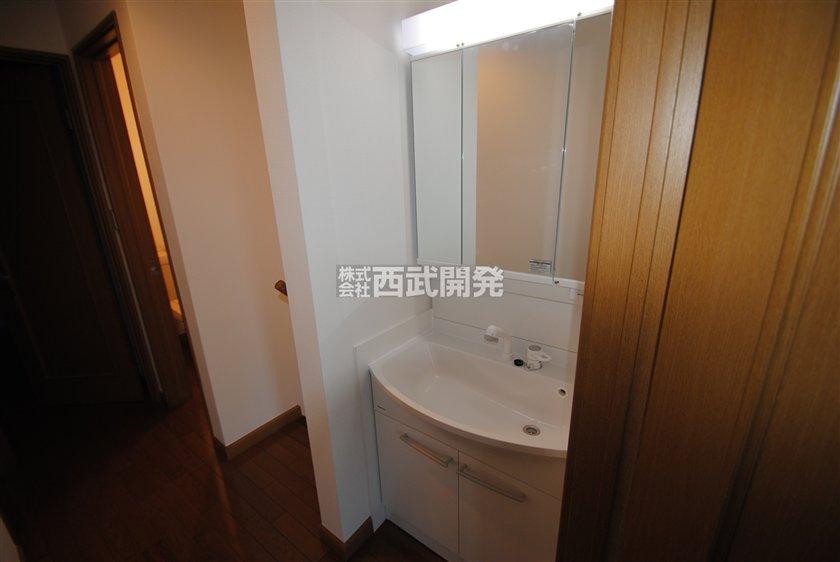 Indoor (12 May 2013) Shooting Second floor basin
室内(2013年12月)撮影 2階洗面
Toiletトイレ 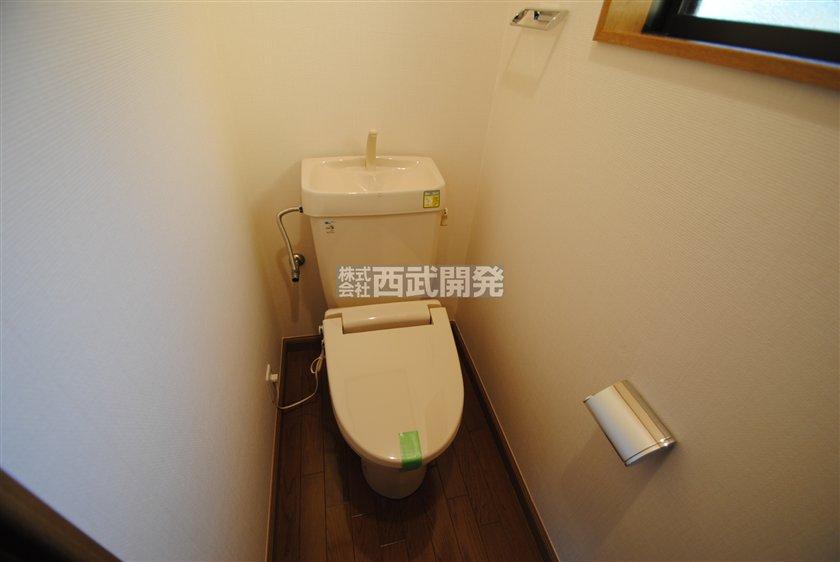 Indoor (12 May 2013) Shooting Second floor toilet
室内(2013年12月)撮影 2階トイレ
Garden庭 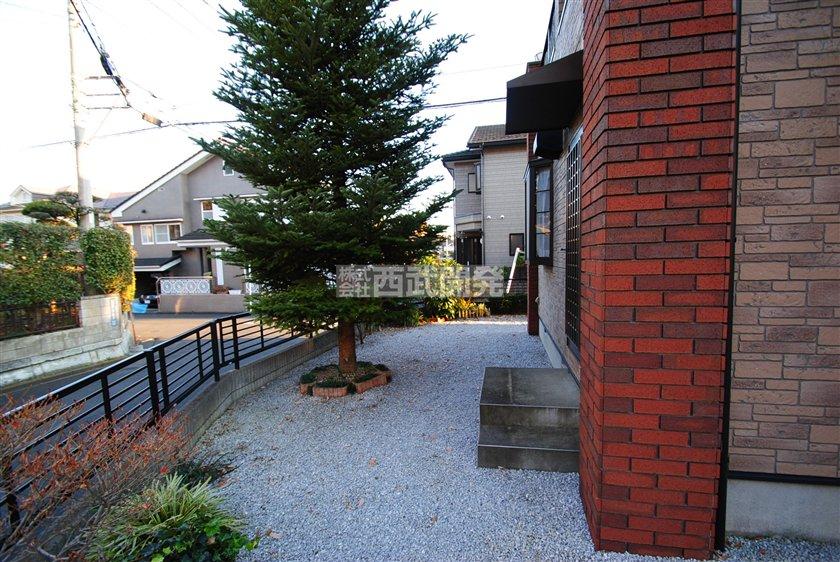 Local (12 May 2013) Shooting
現地(2013年12月)撮影
Junior high school中学校 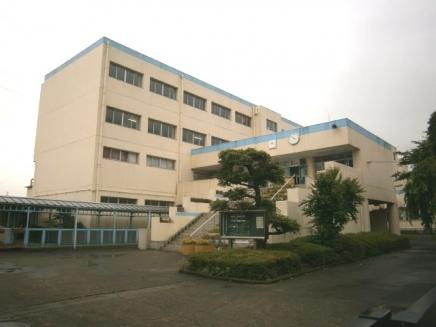 Shiroyama 1500m until junior high school
城山中学校まで1500m
Location
| 





















