Used Homes » Kanto » Saitama Prefecture » Sakado
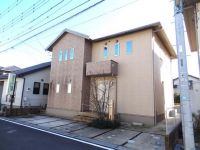 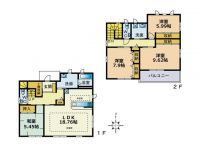
| | Saitama Prefecture Sakado 埼玉県坂戸市 |
| Tobu Tojo Line "North Sakado" 10 minutes Nissai flower Mizuki walk 2 minutes by bus 東武東上線「北坂戸」バス10分にっさい花みず木歩2分 |
Features pickup 特徴ピックアップ | | Corresponding to the flat-35S / Airtight high insulated houses / Parking two Allowed / LDK18 tatami mats or more / Fiscal year Available / It is close to golf course / Super close / Interior renovation / System kitchen / Bathroom Dryer / Yang per good / All room storage / Siemens south road / A quiet residential area / Around traffic fewer / Or more before road 6m / Japanese-style room / Shaping land / Washbasin with shower / Face-to-face kitchen / Barrier-free / Toilet 2 places / Bathroom 1 tsubo or more / 2-story / South balcony / Double-glazing / Warm water washing toilet seat / Underfloor Storage / The window in the bathroom / TV monitor interphone / High-function toilet / Good view / IH cooking heater / Dish washing dryer / Water filter / All-electric / A large gap between the neighboring house / Maintained sidewalk / Floor heating フラット35Sに対応 /高気密高断熱住宅 /駐車2台可 /LDK18畳以上 /年度内入居可 /ゴルフ場が近い /スーパーが近い /内装リフォーム /システムキッチン /浴室乾燥機 /陽当り良好 /全居室収納 /南側道路面す /閑静な住宅地 /周辺交通量少なめ /前道6m以上 /和室 /整形地 /シャワー付洗面台 /対面式キッチン /バリアフリー /トイレ2ヶ所 /浴室1坪以上 /2階建 /南面バルコニー /複層ガラス /温水洗浄便座 /床下収納 /浴室に窓 /TVモニタ付インターホン /高機能トイレ /眺望良好 /IHクッキングヒーター /食器洗乾燥機 /浄水器 /オール電化 /隣家との間隔が大きい /整備された歩道 /床暖房 | Event information イベント情報 | | Local tours (please make a reservation beforehand) schedule / Every Saturday, Sunday and public holidays 現地見学会(事前に必ず予約してください)日程/毎週土日祝 | Price 価格 | | 27,800,000 yen 2780万円 | Floor plan 間取り | | 4LDK 4LDK | Units sold 販売戸数 | | 1 units 1戸 | Total units 総戸数 | | 1 units 1戸 | Land area 土地面積 | | 157.76 sq m (47.72 tsubo) (Registration) 157.76m2(47.72坪)(登記) | Building area 建物面積 | | 129 sq m (39.02 tsubo) (Registration) 129m2(39.02坪)(登記) | Driveway burden-road 私道負担・道路 | | Nothing, North 6m width (contact the road width 11.6m), South 10m width (contact the road width 11.6m) 無、北6m幅(接道幅11.6m)、南10m幅(接道幅11.6m) | Completion date 完成時期(築年月) | | July 2008 2008年7月 | Address 住所 | | Saitama Prefecture Sakado Nissai flower Mizuki 4 埼玉県坂戸市にっさい花みず木4 | Traffic 交通 | | Tobu Tojo Line "North Sakado" 10 minutes Nissai flower Mizuki walk 2 minutes by bus 東武東上線「北坂戸」バス10分にっさい花みず木歩2分
| Related links 関連リンク | | [Related Sites of this company] 【この会社の関連サイト】 | Person in charge 担当者より | | [Regarding this property.] It is built in five years of custom home in the popular Nonissai flower Mizuki 4-chome 【この物件について】人気のにっさい花みず木4丁目で築5年の注文住宅です | Contact お問い合せ先 | | TEL: 0800-603-6541 [Toll free] mobile phone ・ Also available from PHS
Caller ID is not notified
Please contact the "saw SUUMO (Sumo)"
If it does not lead, If the real estate company TEL:0800-603-6541【通話料無料】携帯電話・PHSからもご利用いただけます
発信者番号は通知されません
「SUUMO(スーモ)を見た」と問い合わせください
つながらない方、不動産会社の方は
| Building coverage, floor area ratio 建ぺい率・容積率 | | 60% ・ Hundred percent 60%・100% | Time residents 入居時期 | | Consultation 相談 | Land of the right form 土地の権利形態 | | Ownership 所有権 | Structure and method of construction 構造・工法 | | Wooden 2-story (framing method) 木造2階建(軸組工法) | Construction 施工 | | (Ltd.) Acura Home (株)アキュラホーム | Renovation リフォーム | | January 2014 interior renovation scheduled to be completed (the wall) 2014年1月内装リフォーム完了予定(壁) | Use district 用途地域 | | One low-rise 1種低層 | Other limitations その他制限事項 | | Height ceiling Yes, Site area minimum Yes, Building Agreement Yes 高さ最高限度有、敷地面積最低限度有、建築協定有 | Overview and notices その他概要・特記事項 | | Facilities: Public Water Supply, This sewage, All-electric, Parking: Garage 設備:公営水道、本下水、オール電化、駐車場:車庫 | Company profile 会社概要 | | <Seller> Saitama Governor (2) No. 020764 (Ltd.) Credo Yubinbango350-2211 Saitama Prefecture Tsurugashima Suneori cho 1-16-26 <売主>埼玉県知事(2)第020764号(株)クレド〒350-2211 埼玉県鶴ヶ島市脚折町1-16-26 |
Local appearance photo現地外観写真 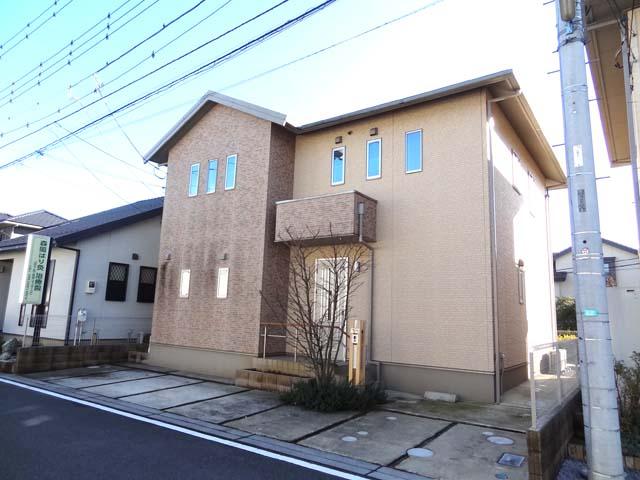 Local (12 May 2013) Shooting
現地(2013年12月)撮影
Floor plan間取り図 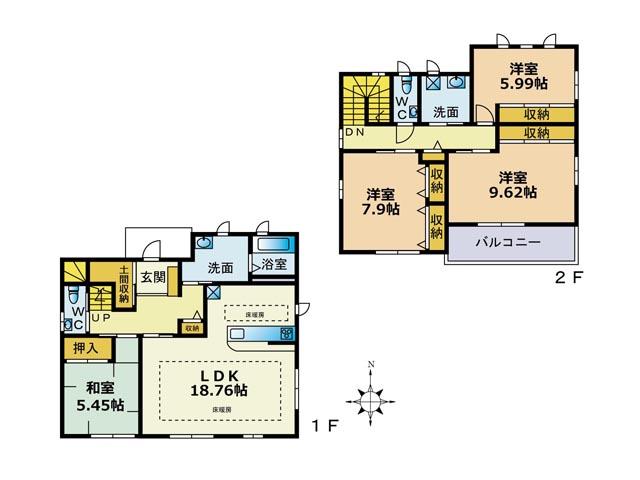 27,800,000 yen, 4LDK, Land area 157.76 sq m , Building area 129 sq m
2780万円、4LDK、土地面積157.76m2、建物面積129m2
Livingリビング 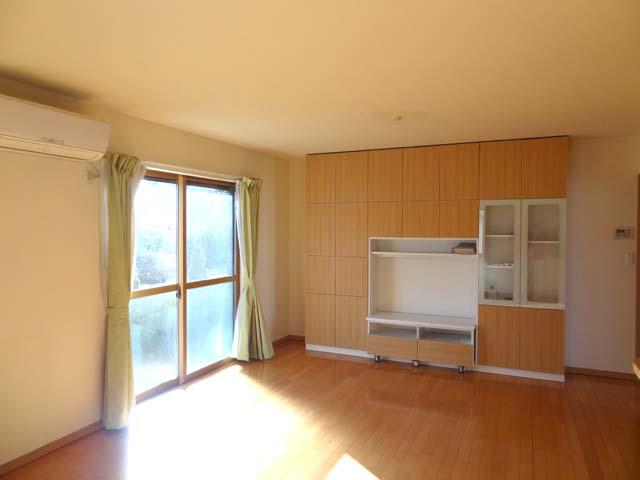 Indoor (12 May 2013) Shooting
室内(2013年12月)撮影
Bathroom浴室 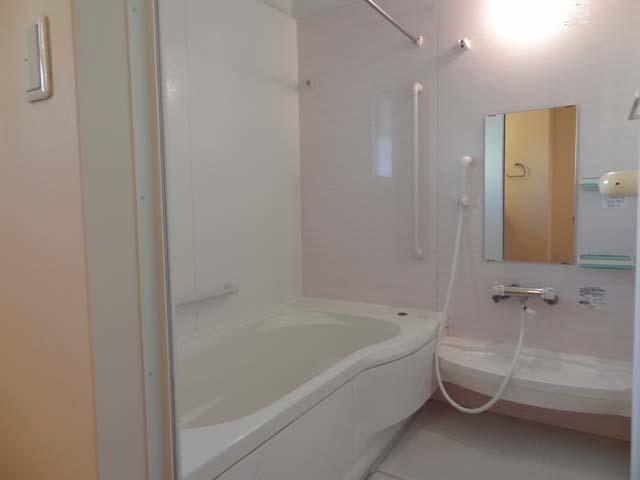 Indoor (12 May 2013) Shooting
室内(2013年12月)撮影
Kitchenキッチン 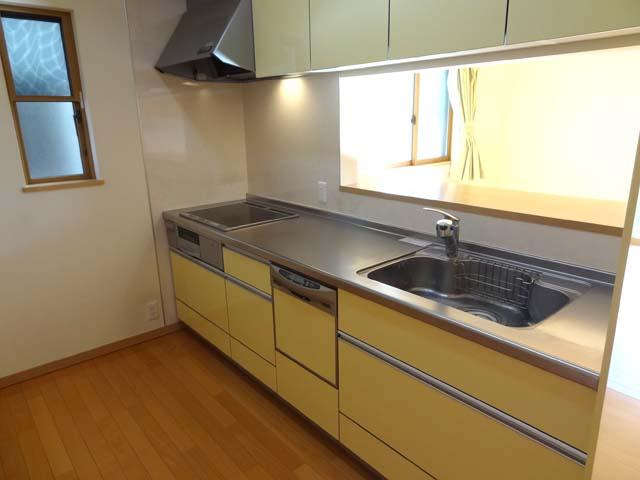 Indoor (12 May 2013) Shooting
室内(2013年12月)撮影
Non-living roomリビング以外の居室 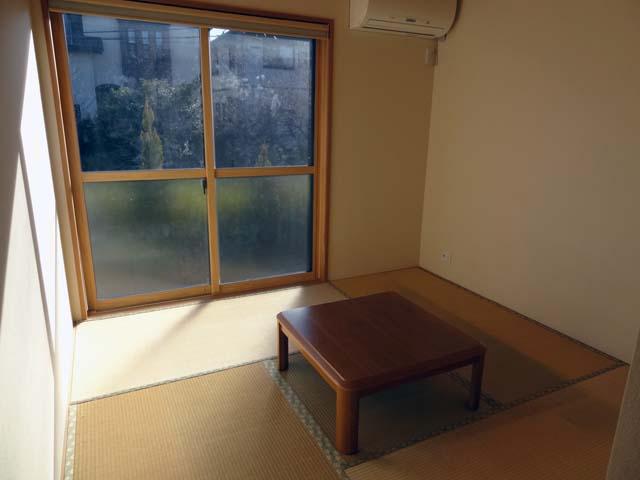 Indoor (12 May 2013) Shooting
室内(2013年12月)撮影
Other localその他現地 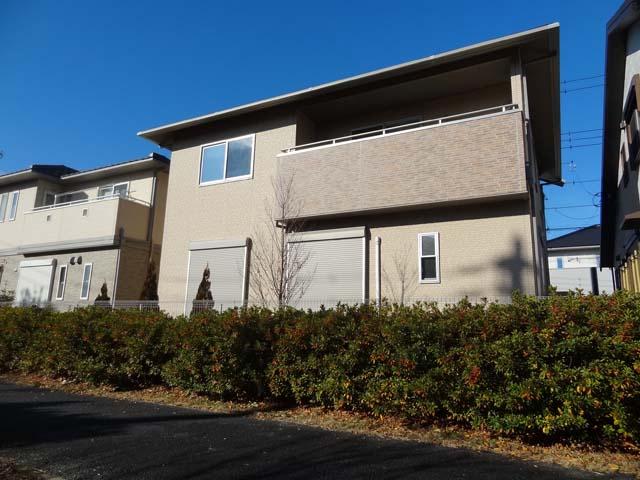 Local (12 May 2013) Shooting
現地(2013年12月)撮影
View photos from the dwelling unit住戸からの眺望写真 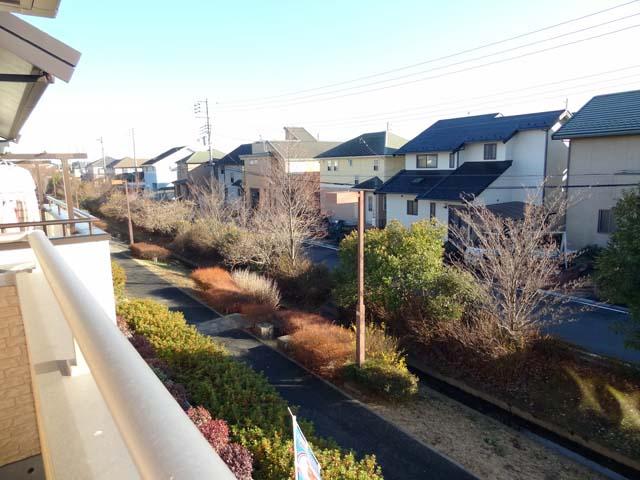 View from the site (December 2013) Shooting
現地からの眺望(2013年12月)撮影
Local photos, including front road前面道路含む現地写真 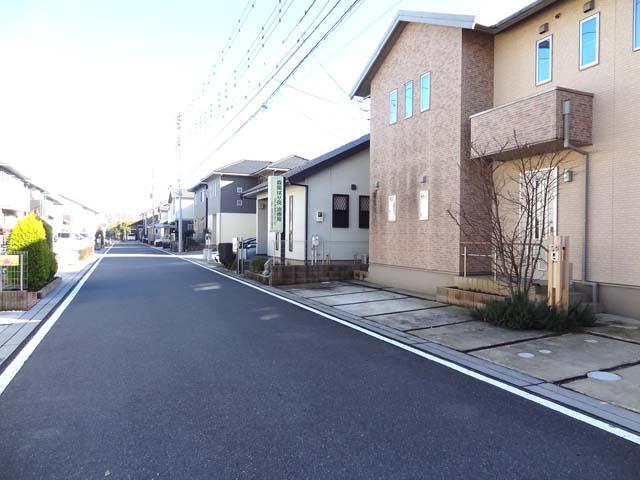 Local (12 May 2013) Shooting
現地(2013年12月)撮影
Toiletトイレ 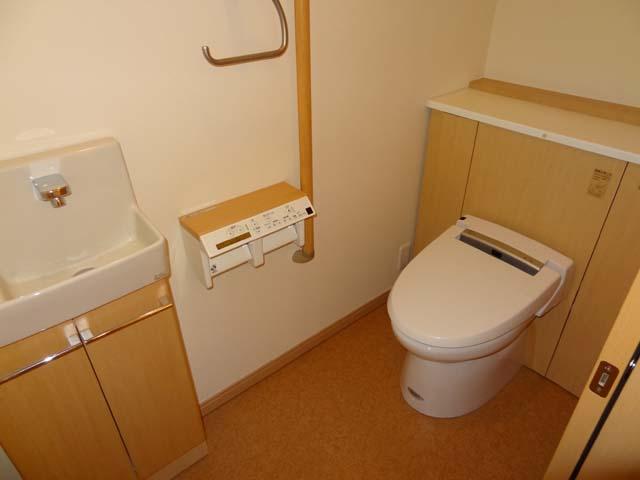 Indoor (12 May 2013) Shooting
室内(2013年12月)撮影
Receipt収納 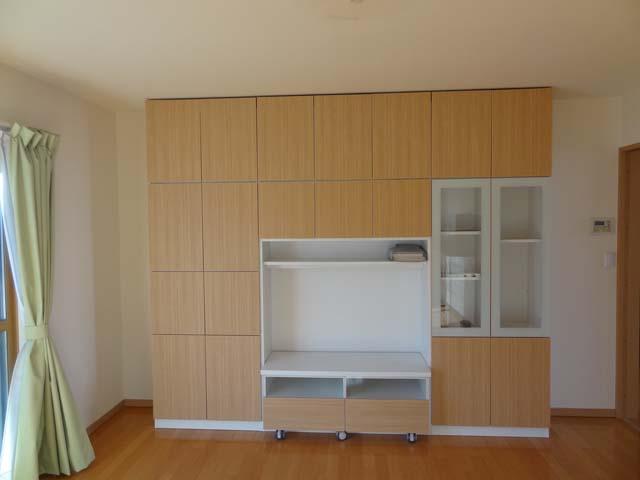 Indoor (12 May 2013) Shooting
室内(2013年12月)撮影
Toiletトイレ 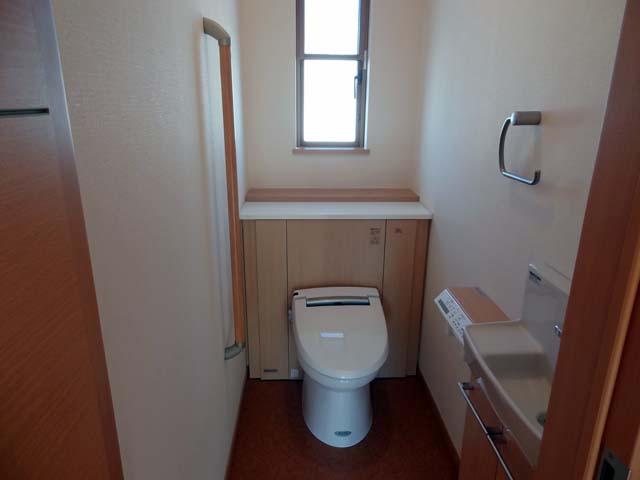 Indoor (12 May 2013) Shooting
室内(2013年12月)撮影
Location
| 












