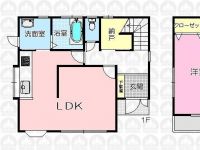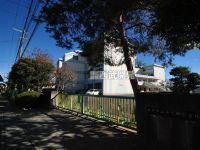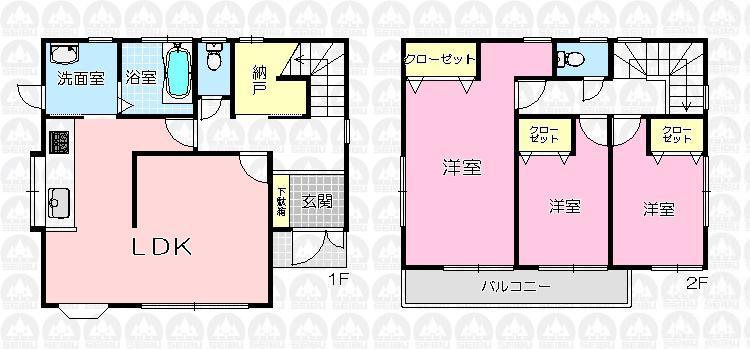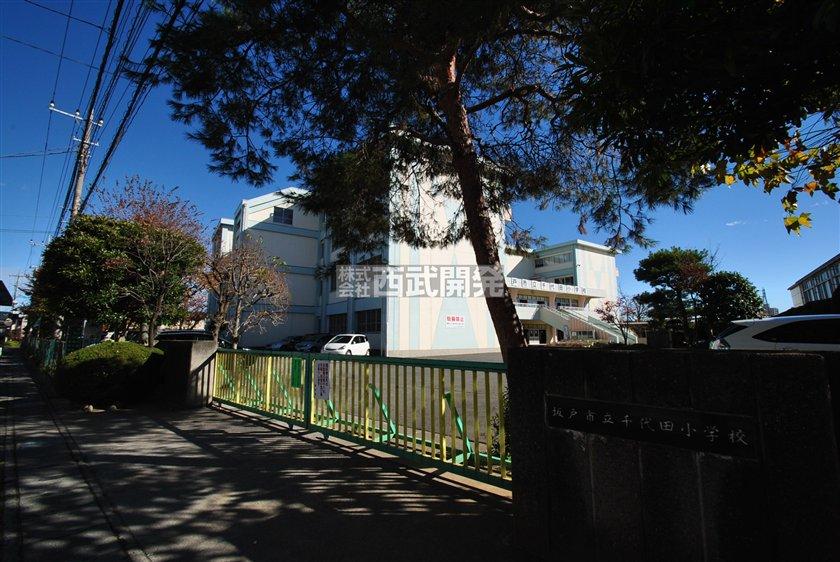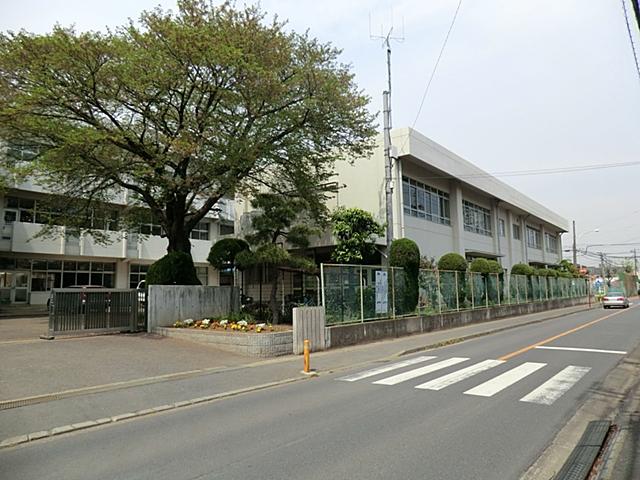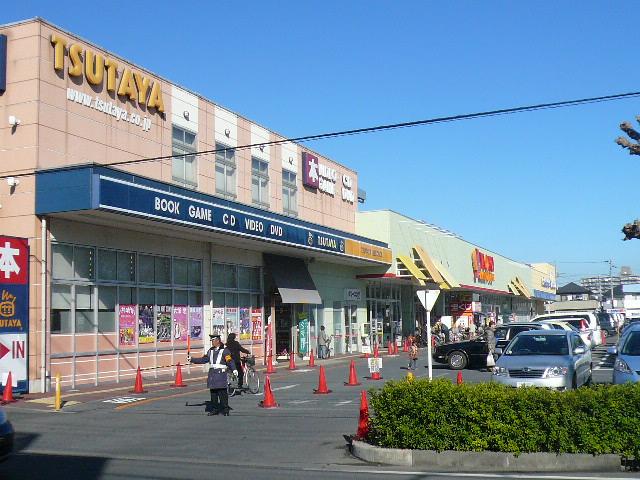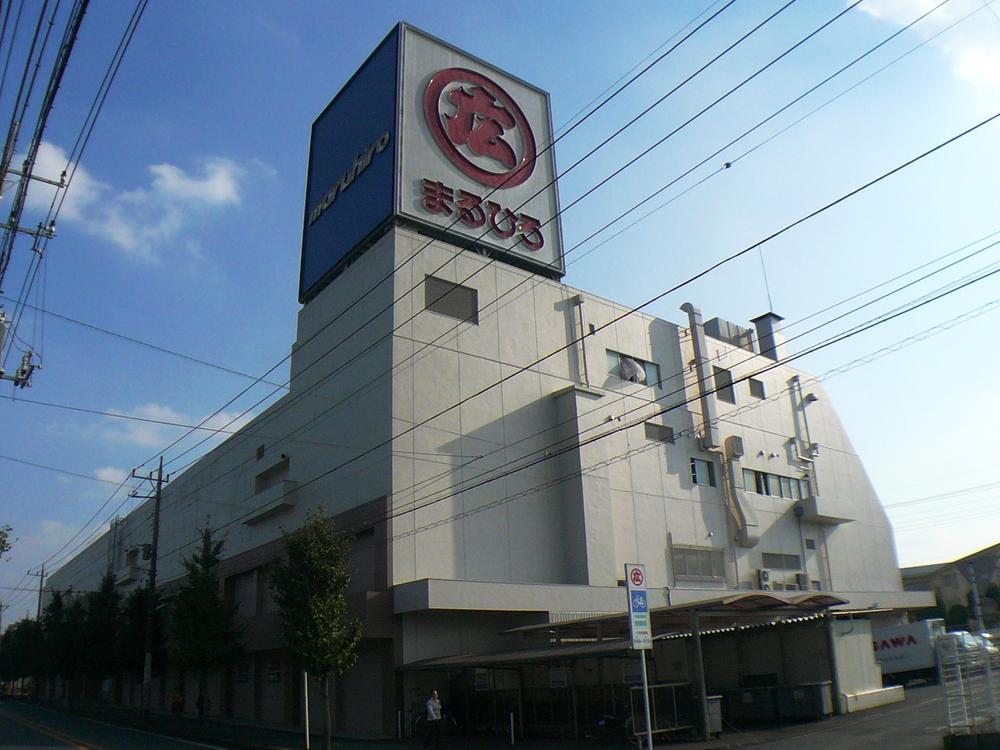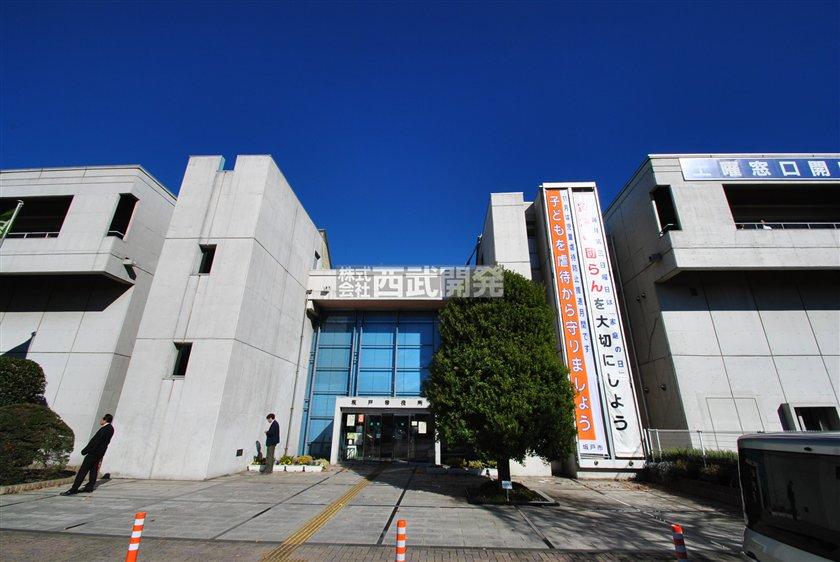|
|
Saitama Prefecture Sakado
埼玉県坂戸市
|
|
Tobu Tojo Line "Sakado" walk 16 minutes
東武東上線「坂戸」歩16分
|
|
Up to about Chiyoda elementary school 420m ・ Up to about Chiyoda Junior High School 730m ・ Up to about 700m Yaoko Co., Ltd. ・ Up to about MaruHiro 1120m ・ Sakado about until the post office 330m ・ About to City Hall 610m
千代田小学校まで約420m・千代田中学校まで約730m・ヤオコーまで約700m・丸広まで約1120m・坂戸郵便局まで約330m・市役所まで約610m
|
|
Leave a new life in the vanity with a new system Kitchen!
新品のシステムキッチンと洗面化粧台で新生活をどうぞ!
|
Features pickup 特徴ピックアップ | | Parking two Allowed / Immediate Available / 2 along the line more accessible / Facing south / System kitchen / All room storage / Flat to the station / A quiet residential area / Around traffic fewer / Wide balcony / Toilet 2 places / Bathroom 1 tsubo or more / 2-story / South balcony / Zenshitsuminami direction / Underfloor Storage / The window in the bathroom / Storeroom / Flat terrain 駐車2台可 /即入居可 /2沿線以上利用可 /南向き /システムキッチン /全居室収納 /駅まで平坦 /閑静な住宅地 /周辺交通量少なめ /ワイドバルコニー /トイレ2ヶ所 /浴室1坪以上 /2階建 /南面バルコニー /全室南向き /床下収納 /浴室に窓 /納戸 /平坦地 |
Price 価格 | | 17,900,000 yen 1790万円 |
Floor plan 間取り | | 3LDK + S (storeroom) 3LDK+S(納戸) |
Units sold 販売戸数 | | 1 units 1戸 |
Land area 土地面積 | | 151.35 sq m (45.78 tsubo) (Registration) 151.35m2(45.78坪)(登記) |
Building area 建物面積 | | 82.8 sq m (25.04 tsubo) (Registration) 82.8m2(25.04坪)(登記) |
Driveway burden-road 私道負担・道路 | | Nothing, East 4m width 無、東4m幅 |
Completion date 完成時期(築年月) | | February 1996 1996年2月 |
Address 住所 | | Saitama Prefecture Sakado Yawata 1 埼玉県坂戸市八幡1 |
Traffic 交通 | | Tobu Tojo Line "Sakado" walk 16 minutes
Tobu Tojo Line "North Sakado" walk 22 minutes
Tobu Tojo Line "Wakaba" walk 24 minutes 東武東上線「坂戸」歩16分
東武東上線「北坂戸」歩22分
東武東上線「若葉」歩24分
|
Related links 関連リンク | | [Related Sites of this company] 【この会社の関連サイト】 |
Person in charge 担当者より | | Person in charge of real-estate and building Honma Hideki Age: 40 Daigyokai Experience: 23 years rapid information delivery and after-sales support, We are committed to the motto of the easy-to-understand your explanation. Your sale from your purchase, It will be taken care of until the last in a three-legged race to your purchase instead. Please do not hesitate to contact us. 担当者宅建本間 秀樹年齢:40代業界経験:23年迅速な情報提供とアフター対応、わかりやすいご説明をモットーに努めております。ご購入からご売却、お買換えまで二人三脚で最後までお世話させていただきます。お気軽にお問い合わせくださいませ。 |
Contact お問い合せ先 | | TEL: 0800-603-0669 [Toll free] mobile phone ・ Also available from PHS
Caller ID is not notified
Please contact the "saw SUUMO (Sumo)"
If it does not lead, If the real estate company TEL:0800-603-0669【通話料無料】携帯電話・PHSからもご利用いただけます
発信者番号は通知されません
「SUUMO(スーモ)を見た」と問い合わせください
つながらない方、不動産会社の方は
|
Building coverage, floor area ratio 建ぺい率・容積率 | | Fifty percent ・ 80% 50%・80% |
Time residents 入居時期 | | Immediate available 即入居可 |
Land of the right form 土地の権利形態 | | Ownership 所有権 |
Structure and method of construction 構造・工法 | | Wooden 2-story 木造2階建 |
Renovation リフォーム | | December 2013 interior renovation completed (kitchen ・ wall ・ illumination Vanity ) 2013年12月内装リフォーム済(キッチン・壁・照明 化粧台 ) |
Use district 用途地域 | | One low-rise 1種低層 |
Other limitations その他制限事項 | | Irregular land 不整形地 |
Overview and notices その他概要・特記事項 | | Contact: Honma Hideki, Facilities: Public Water Supply, This sewage, Individual LPG, Parking: car space 担当者:本間 秀樹、設備:公営水道、本下水、個別LPG、駐車場:カースペース |
Company profile 会社概要 | | <Mediation> Minister of Land, Infrastructure and Transport (3) No. 006,323 (one company) National Housing Industry Association (Corporation) metropolitan area real estate Fair Trade Council member (Ltd.) Seibu development Sakado shop Yubinbango350-0225 Saitama Prefecture Sakado Hinode-cho, 16-7 <仲介>国土交通大臣(3)第006323号(一社)全国住宅産業協会会員 (公社)首都圏不動産公正取引協議会加盟(株)西武開発坂戸店〒350-0225 埼玉県坂戸市日の出町16-7 |
