Used Homes » Kanto » Saitama Prefecture » Satte
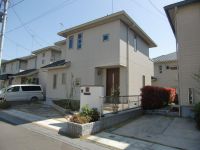 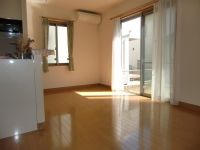
| | Saitama Prefecture Satte 埼玉県幸手市 |
| Tobu Nikko Line "Sugito Takanodai" walk 6 minutes 東武日光線「杉戸高野台」歩6分 |
| Sekisui House construction housing July 2008 Built! There is a wide on the south side garden. 積水ハウス施工住宅平成20年7月築!南側に広いお庭があります。 |
| Is Sekisui House of large subdivision (73 House) in a common City Satte! And facing the whole room south, Good per yang! 積水ハウスの大型分譲地(73邸)コモンシティ幸手内です!全居室南側に面していて、陽当たり良好です! |
Features pickup 特徴ピックアップ | | Land 50 square meters or more / System kitchen / Yang per good / Flat to the station / A quiet residential area / Face-to-face kitchen / Toilet 2 places / 2-story / South balcony / Zenshitsuminami direction / Nantei / The window in the bathroom / Leafy residential area / Storeroom / Development subdivision in 土地50坪以上 /システムキッチン /陽当り良好 /駅まで平坦 /閑静な住宅地 /対面式キッチン /トイレ2ヶ所 /2階建 /南面バルコニー /全室南向き /南庭 /浴室に窓 /緑豊かな住宅地 /納戸 /開発分譲地内 | Price 価格 | | 24,800,000 yen 2480万円 | Floor plan 間取り | | 4LDK + S (storeroom) 4LDK+S(納戸) | Units sold 販売戸数 | | 1 units 1戸 | Land area 土地面積 | | 169.85 sq m (registration) 169.85m2(登記) | Building area 建物面積 | | 92.18 sq m (registration) 92.18m2(登記) | Driveway burden-road 私道負担・道路 | | Nothing, North 5m width 無、北5m幅 | Completion date 完成時期(築年月) | | July 2008 2008年7月 | Address 住所 | | Saitama Prefecture Satte Sakae 埼玉県幸手市栄 | Traffic 交通 | | Tobu Nikko Line "Sugito Takanodai" walk 6 minutes 東武日光線「杉戸高野台」歩6分
| Person in charge 担当者より | | Person in charge of real-estate and building Shoji Minoru Age: 20 Daigyokai experience: how to find the six years you live, Way of sale, As the customer can be performed with confidence, We will be happy to help with us. I will do my best to like delight customers. 担当者宅建庄司 稔年齢:20代業界経験:6年お住まいの探し方、売却の仕方、お客様が安心して行える様、ご一緒にお手伝いさせて頂きます。お客様に喜んで頂ける様に頑張ります。 | Contact お問い合せ先 | | TEL: 0800-603-0719 [Toll free] mobile phone ・ Also available from PHS
Caller ID is not notified
Please contact the "saw SUUMO (Sumo)"
If it does not lead, If the real estate company TEL:0800-603-0719【通話料無料】携帯電話・PHSからもご利用いただけます
発信者番号は通知されません
「SUUMO(スーモ)を見た」と問い合わせください
つながらない方、不動産会社の方は
| Building coverage, floor area ratio 建ぺい率・容積率 | | 60% ・ 200% 60%・200% | Time residents 入居時期 | | Consultation 相談 | Land of the right form 土地の権利形態 | | Ownership 所有権 | Structure and method of construction 構造・工法 | | Light-gauge steel 2-story 軽量鉄骨2階建 | Use district 用途地域 | | One middle and high 1種中高 | Overview and notices その他概要・特記事項 | | Contact: Shoji Minoru, Facilities: Public Water Supply, This sewage, City gas, Parking: car space 担当者:庄司 稔、設備:公営水道、本下水、都市ガス、駐車場:カースペース | Company profile 会社概要 | | <Mediation> Minister of Land, Infrastructure and Transport (11) No. 002401 (Corporation) Prefecture Building Lots and Buildings Transaction Business Association (Corporation) metropolitan area real estate Fair Trade Council member (Ltd.) a central residential Porras residence of Information Center Kitakoshigaya office Yubinbango343-0025 Saitama Prefecture Koshigaya Osawa 3-19-1 <仲介>国土交通大臣(11)第002401号(公社)埼玉県宅地建物取引業協会会員 (公社)首都圏不動産公正取引協議会加盟(株)中央住宅ポラス住まいの情報館 北越谷営業所〒343-0025 埼玉県越谷市大沢3-19-1 |
Local appearance photo現地外観写真 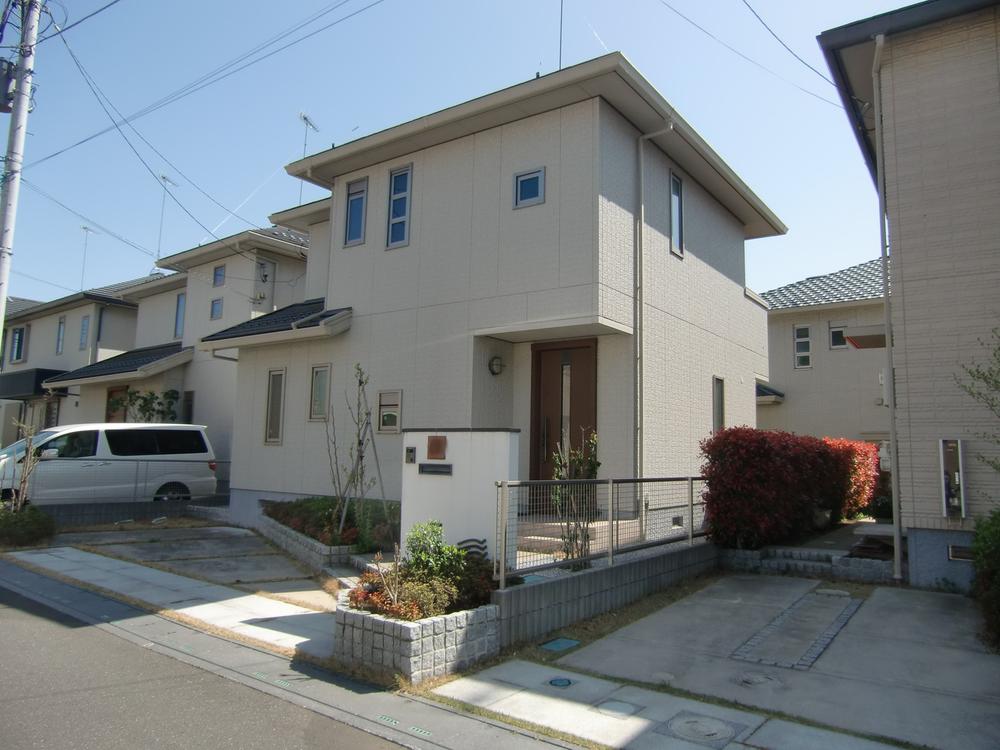 Local (April 2013) Shooting
現地(2013年4月)撮影
Livingリビング 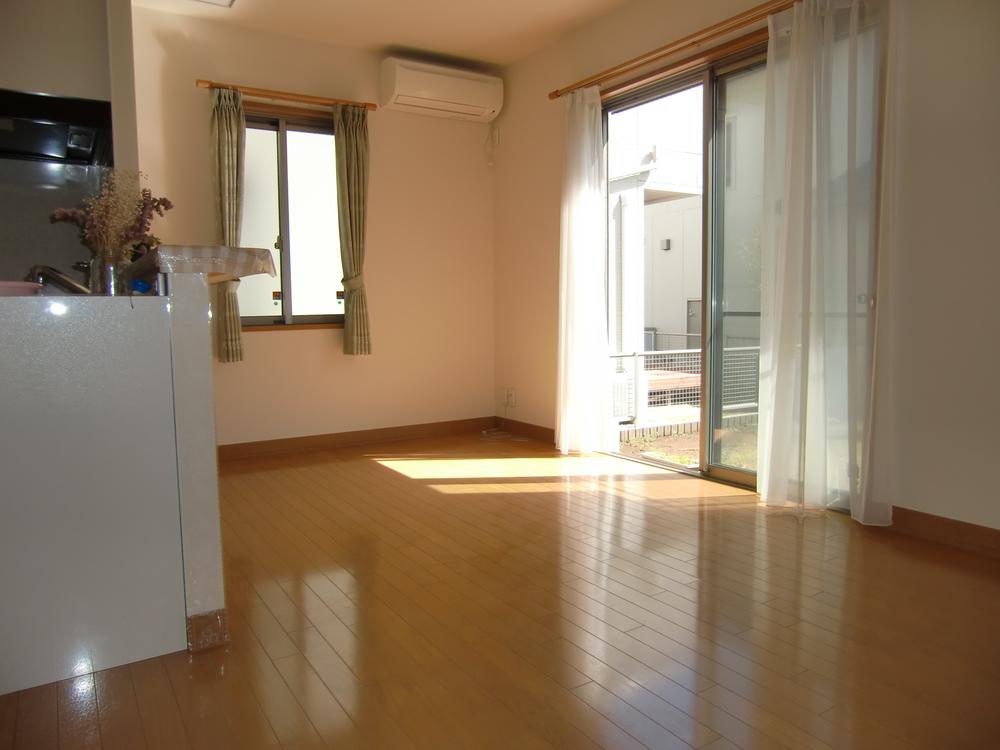 Indoor (April 2013) Shooting
室内(2013年4月)撮影
Bathroom浴室 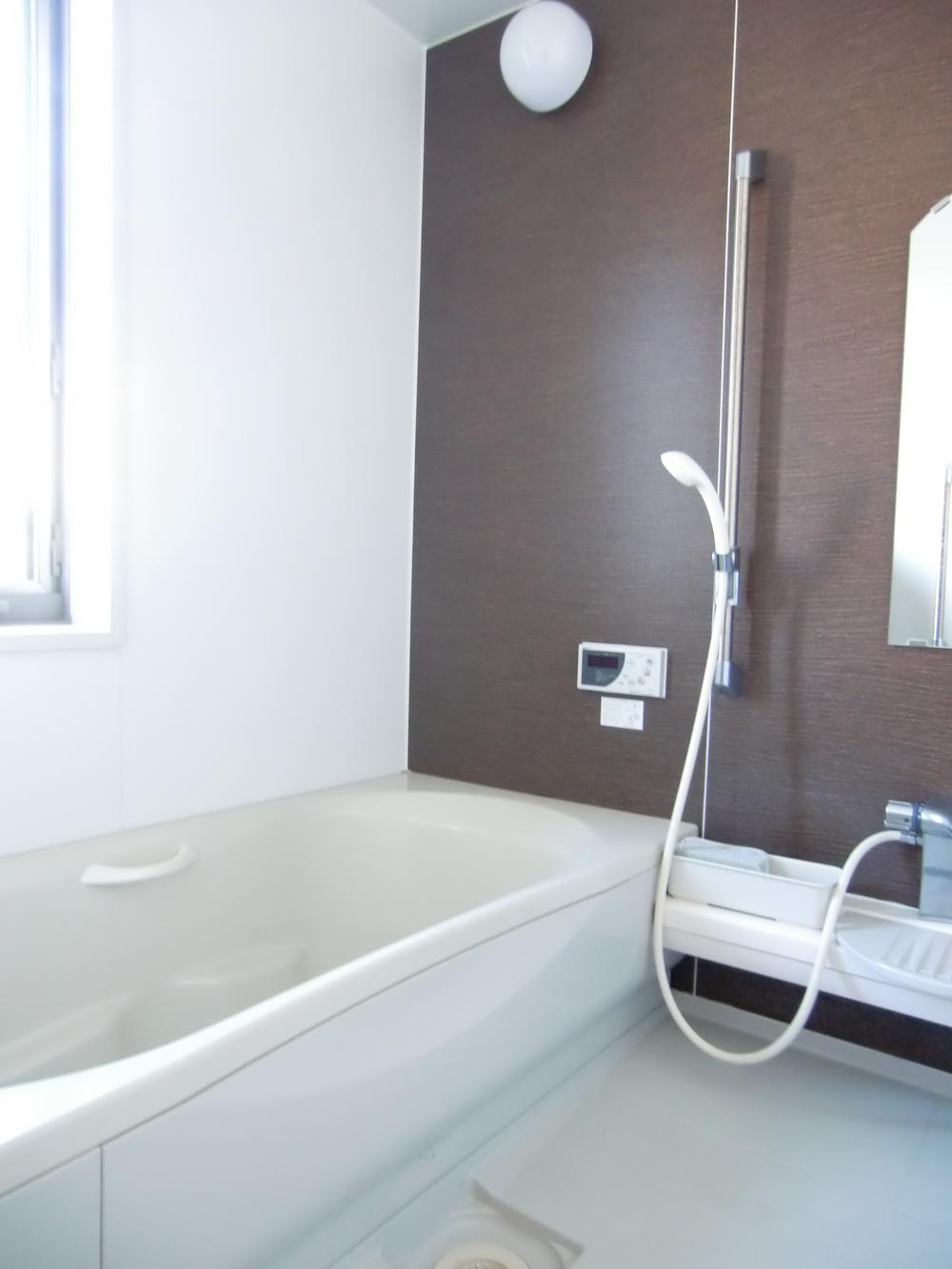 Indoor (April 2013) Shooting
室内(2013年4月)撮影
Floor plan間取り図 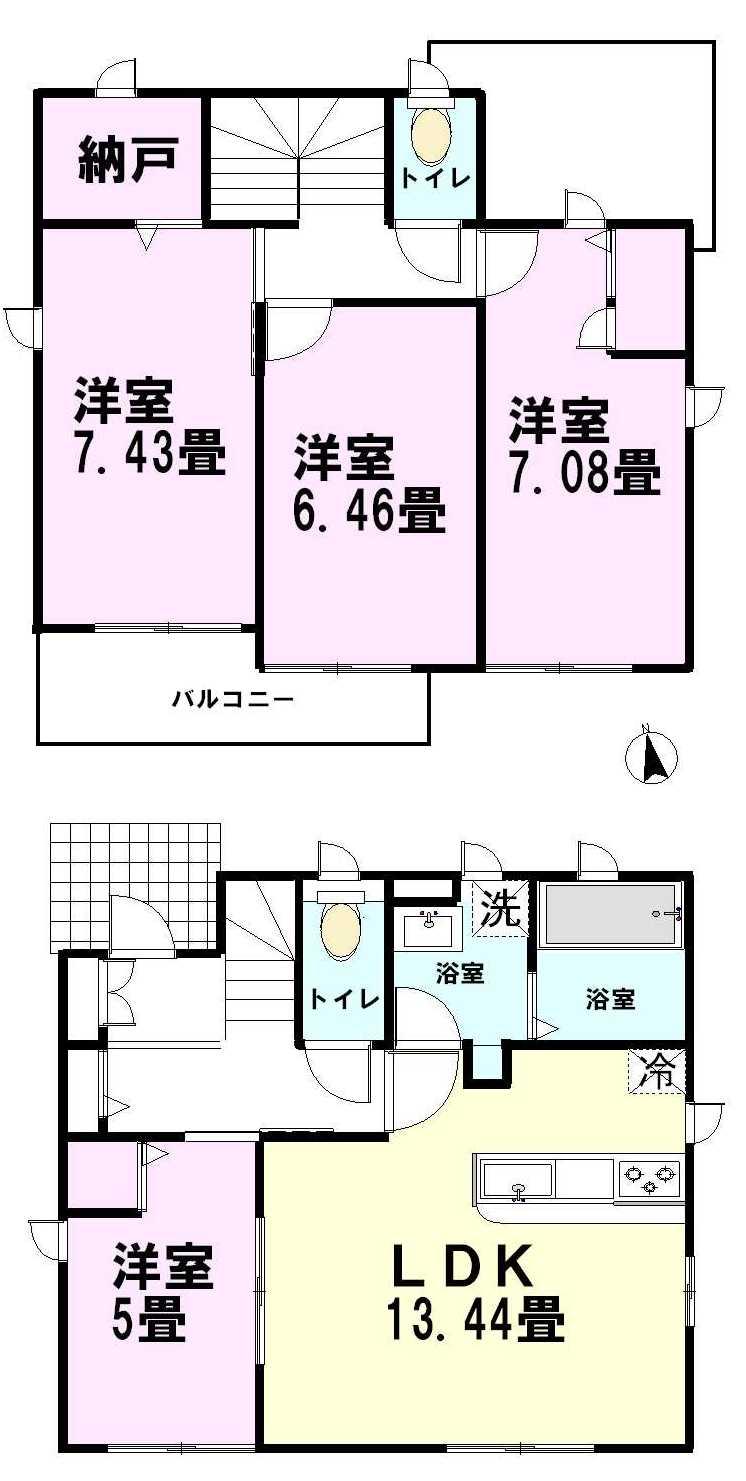 24,800,000 yen, 4LDK + S (storeroom), Land area 169.85 sq m , Building area 92.18 sq m
2480万円、4LDK+S(納戸)、土地面積169.85m2、建物面積92.18m2
Local appearance photo現地外観写真 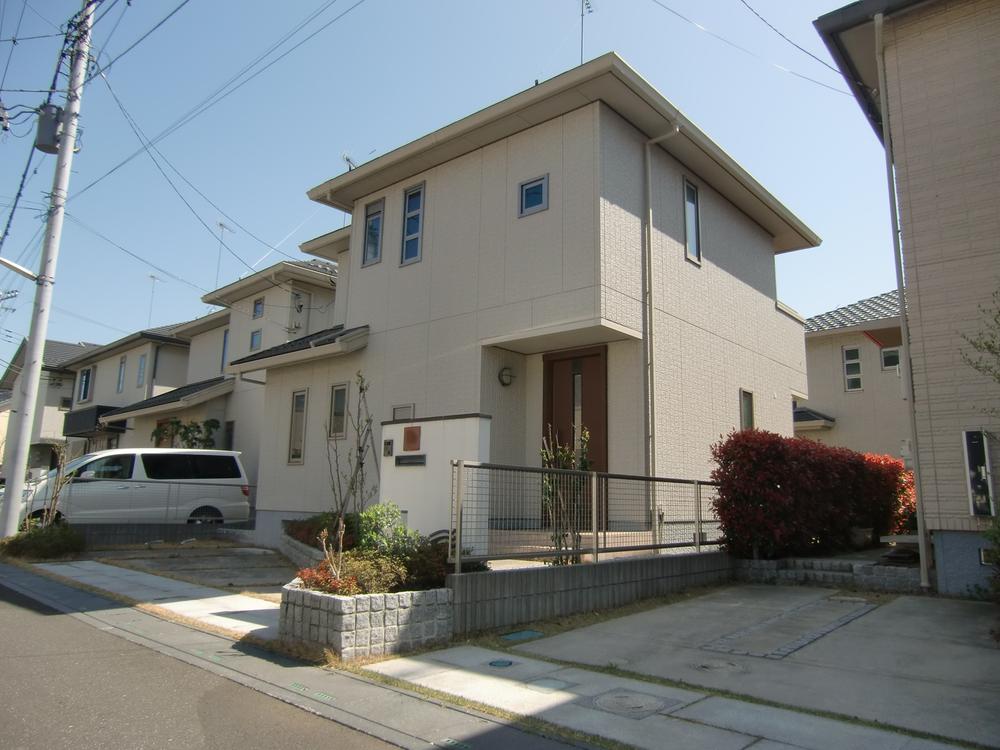 Local (April 2013) Shooting
現地(2013年4月)撮影
Kitchenキッチン 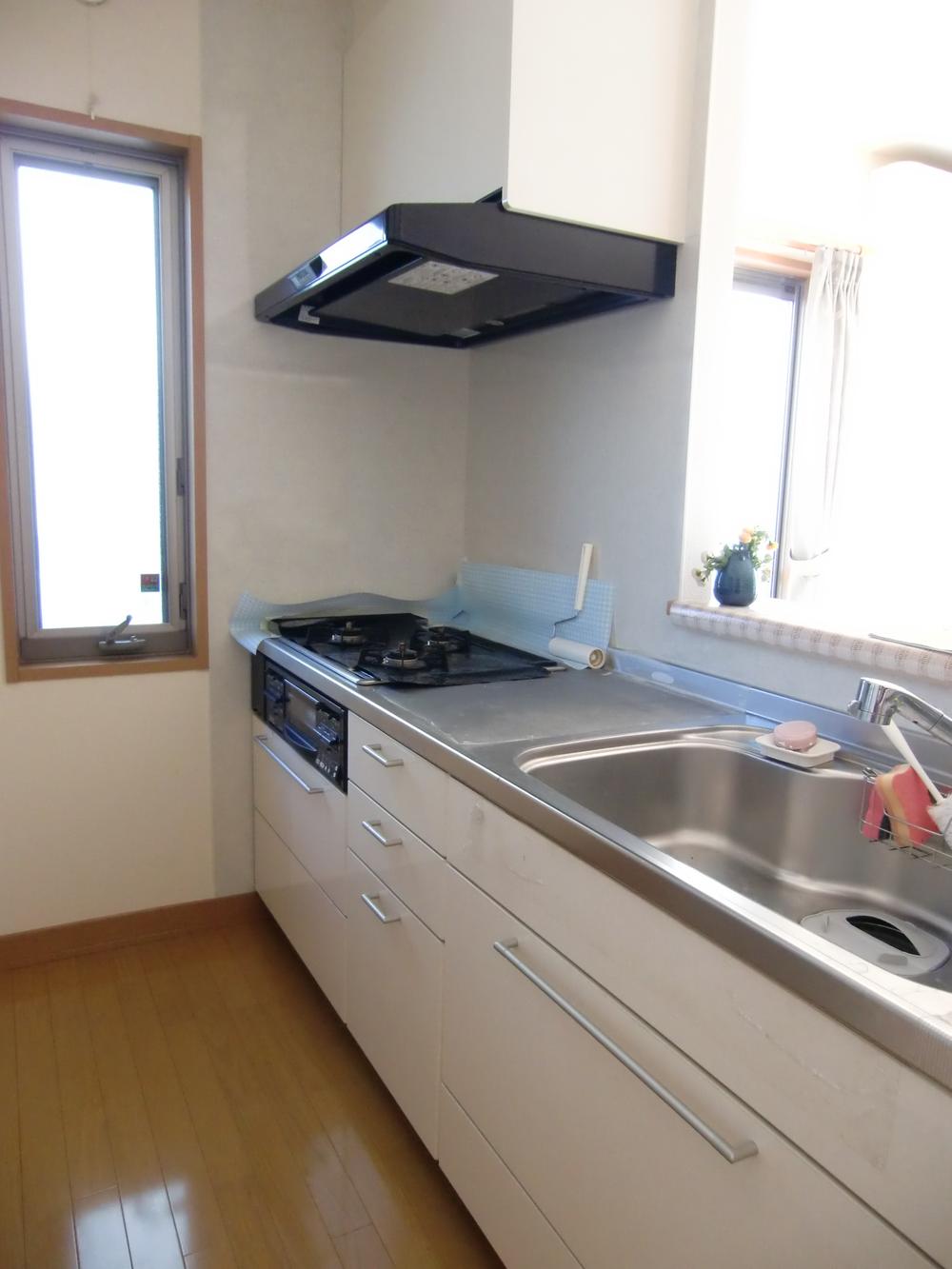 Indoor (April 2013) Shooting
室内(2013年4月)撮影
Non-living roomリビング以外の居室 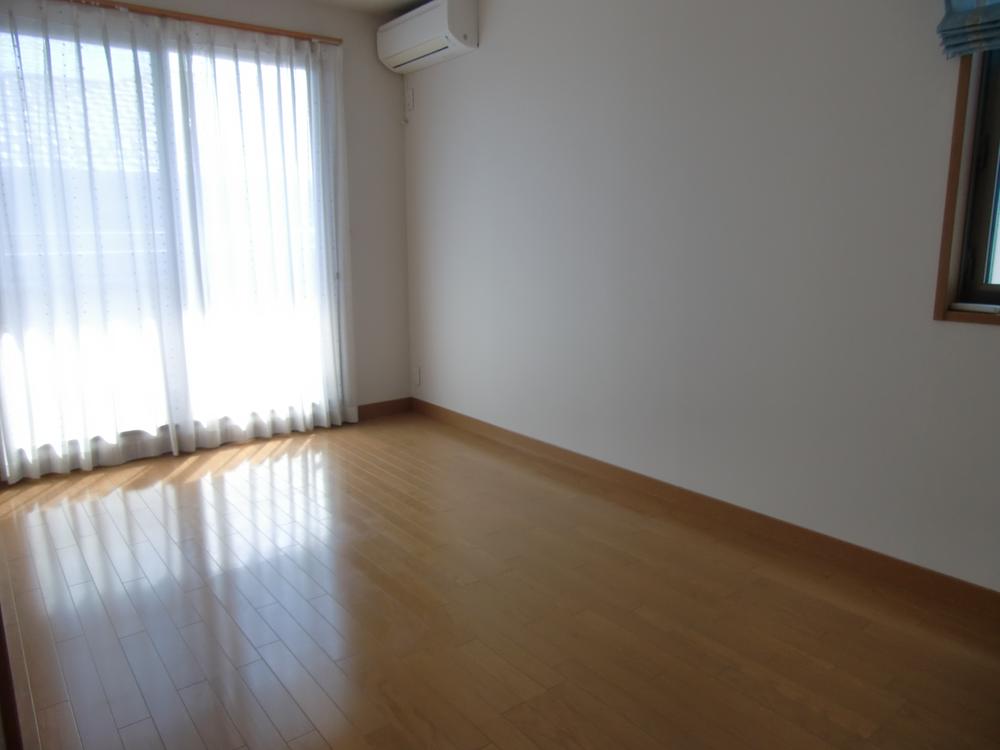 Indoor (April 2013) Shooting
室内(2013年4月)撮影
Garden庭 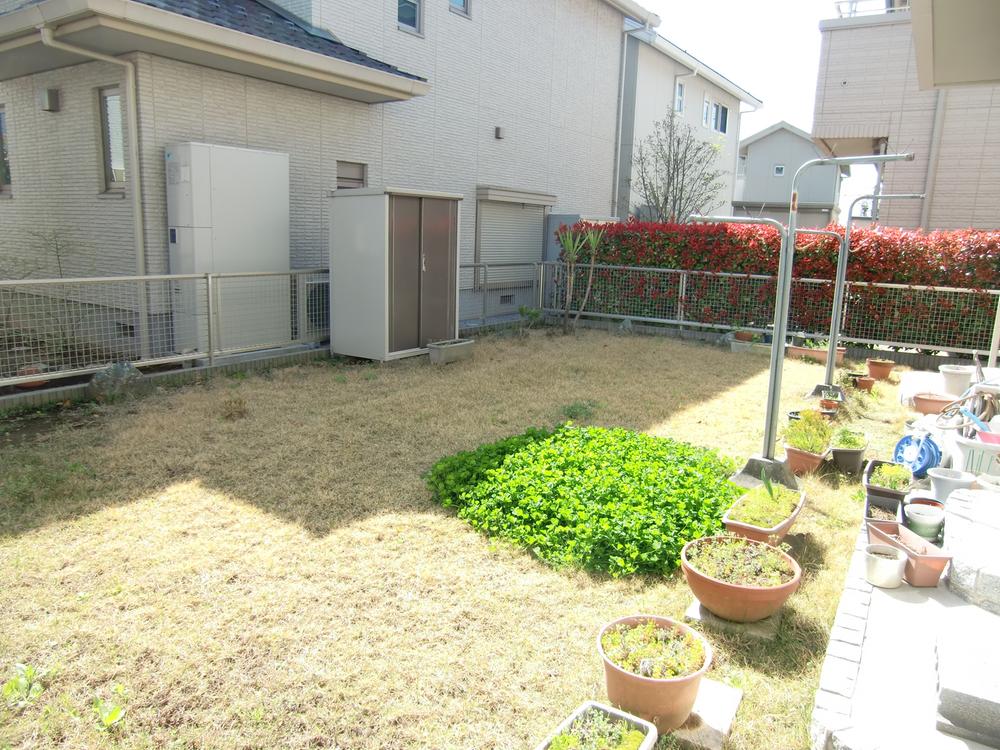 Local (April 2013) Shooting
現地(2013年4月)撮影
Supermarketスーパー 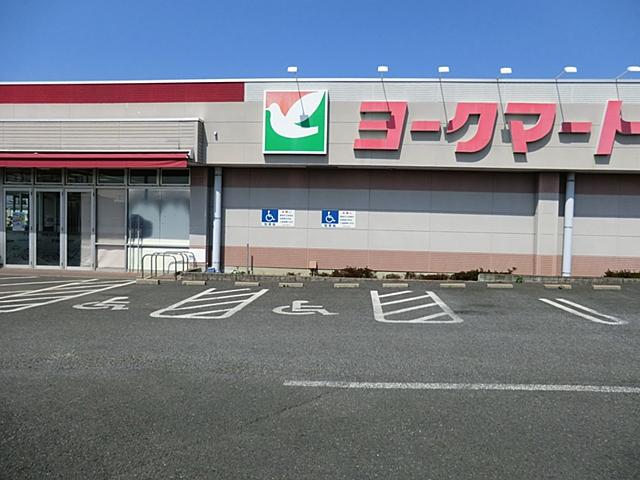 York Mart to Satte shop 1329m
ヨークマート幸手店まで1329m
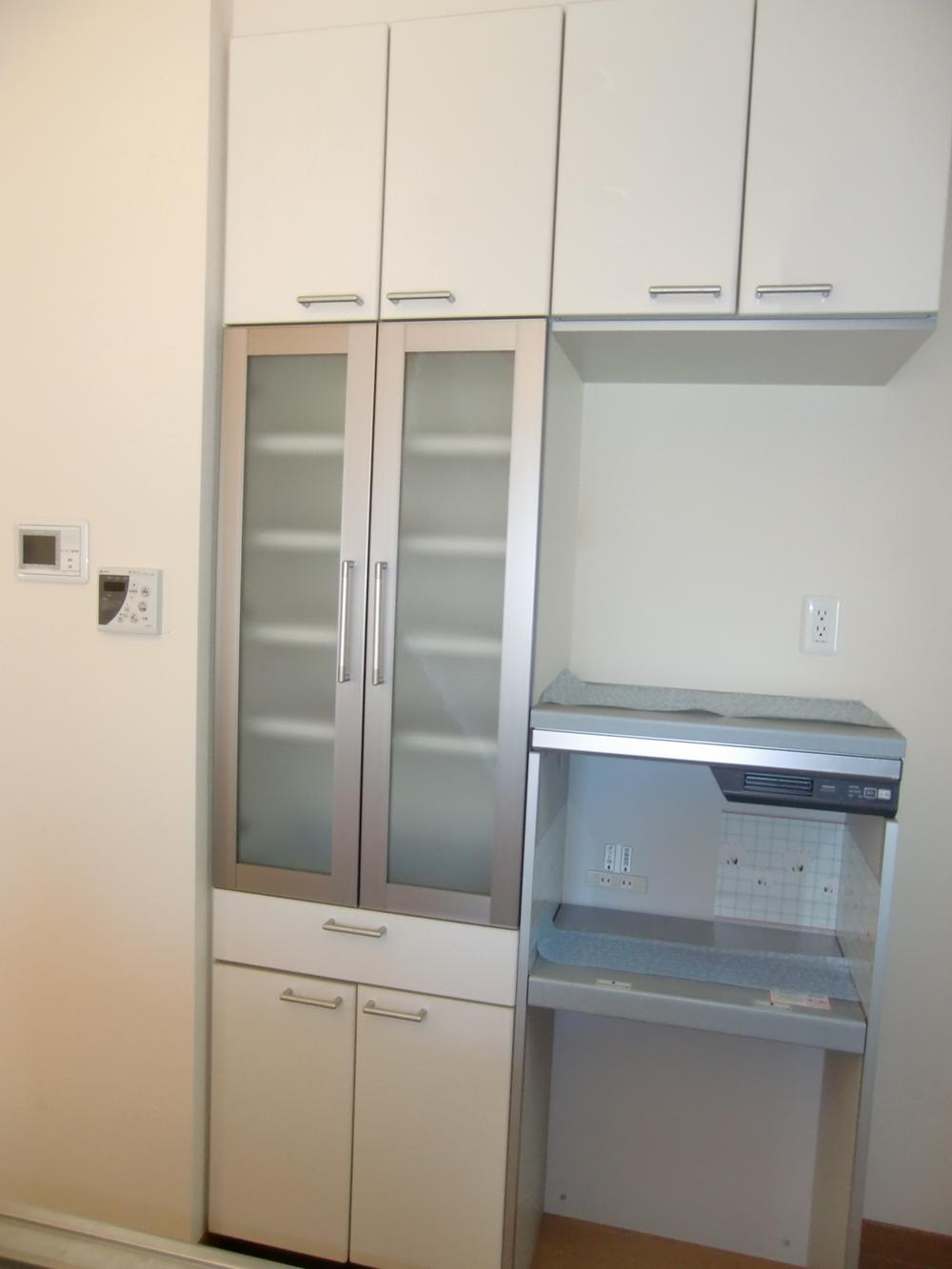 Other
その他
Garden庭 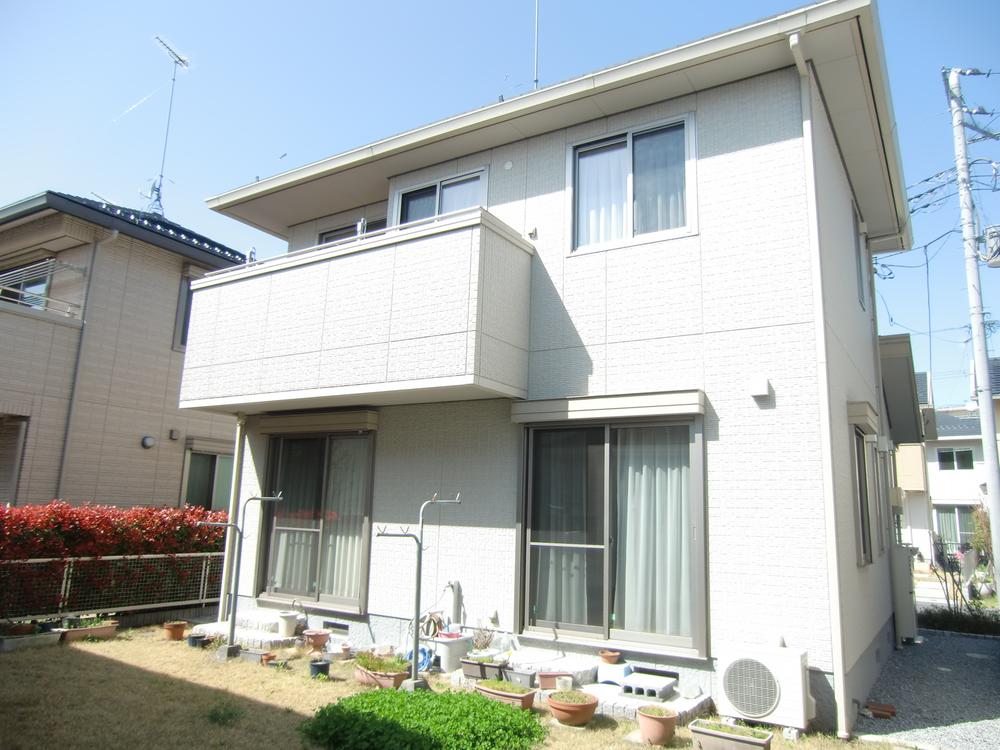 Local (April 2013) Shooting
現地(2013年4月)撮影
Primary school小学校 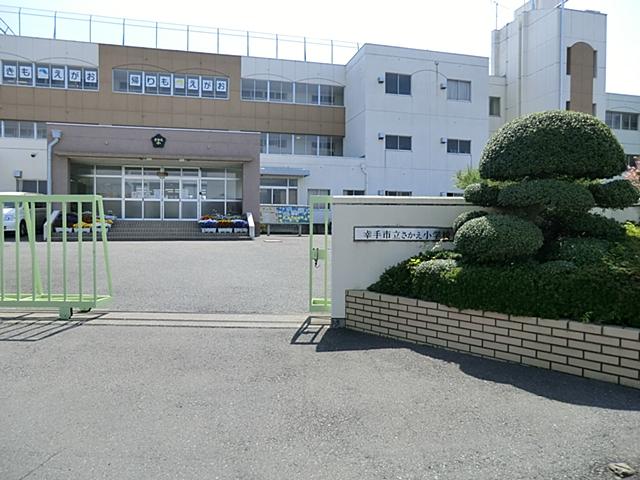 Satte City Sakae to elementary school 740m
幸手市立さかえ小学校まで740m
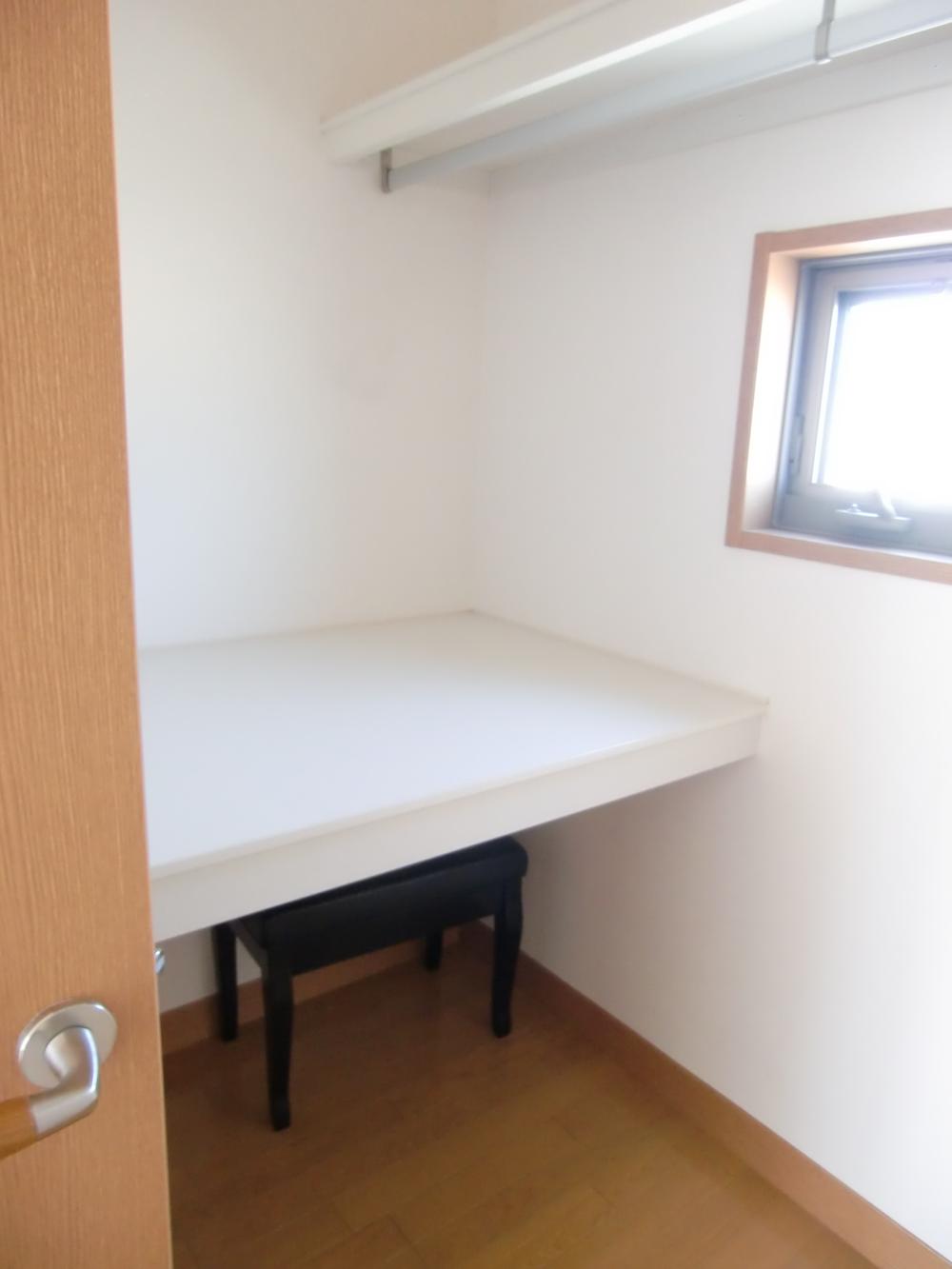 Other
その他
Hospital病院 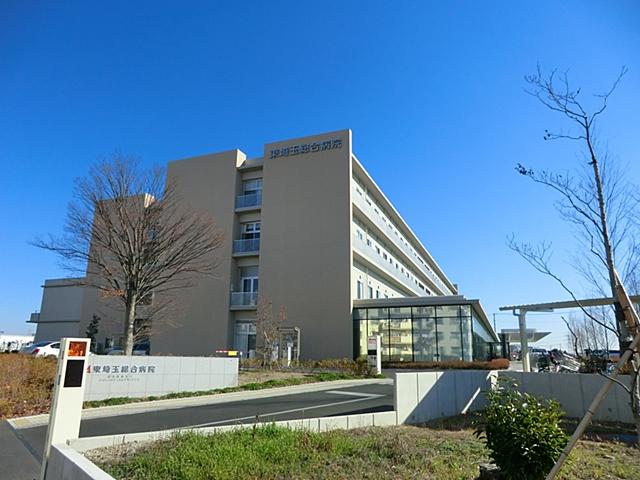 560m to social care corporation Japan Medical Alliance Higashi Saitama General Hospital
社会医療法人ジャパンメディカルアライアンス東埼玉総合病院まで560m
Junior high school中学校 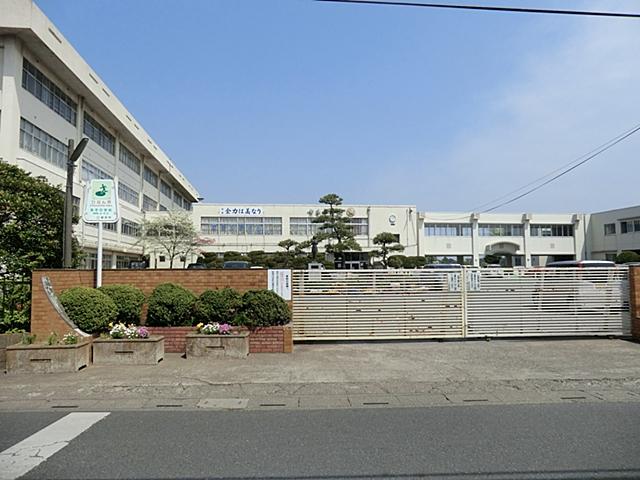 Satte Municipal Satte until junior high school 3420m
幸手市立幸手中学校まで3420m
Location
|
















