Used Homes » Kanto » Saitama Prefecture » Satte
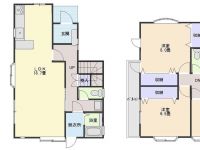 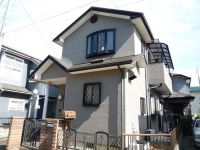
| | Saitama Prefecture Satte 埼玉県幸手市 |
| Tobu Nikko Line "Satte" walk 10 minutes 東武日光線「幸手」歩10分 |
| All-electric residential solar panel installation 3LDK the storage space has been enhanced ソーラーパネル設置のオール電化住宅 収納スペースが充実した3LDK |
| Solar power system, LDK18 tatami mats or more, Super close, It is close to the city, System kitchen, Bathroom Dryer, Yang per good, All room storage, Flat to the station, A quiet residential area, Shaping land, garden, Washbasin with shower, Toilet 2 places, 2-story, Otobasu, Warm water washing toilet seat, Underfloor Storage, The window in the bathroom, TV monitor interphone, All living room flooring, IH cooking heater, Southwestward, All-electric, Maintained sidewalk, Attic storage 太陽光発電システム、LDK18畳以上、スーパーが近い、市街地が近い、システムキッチン、浴室乾燥機、陽当り良好、全居室収納、駅まで平坦、閑静な住宅地、整形地、庭、シャワー付洗面台、トイレ2ヶ所、2階建、オートバス、温水洗浄便座、床下収納、浴室に窓、TVモニタ付インターホン、全居室フローリング、IHクッキングヒーター、南西向き、オール電化、整備された歩道、屋根裏収納 |
Features pickup 特徴ピックアップ | | Solar power system / LDK18 tatami mats or more / Super close / It is close to the city / System kitchen / Bathroom Dryer / Yang per good / All room storage / Flat to the station / A quiet residential area / Shaping land / garden / Washbasin with shower / Toilet 2 places / 2-story / Otobasu / Warm water washing toilet seat / Underfloor Storage / The window in the bathroom / TV monitor interphone / All living room flooring / IH cooking heater / Southwestward / All-electric / Maintained sidewalk / Attic storage 太陽光発電システム /LDK18畳以上 /スーパーが近い /市街地が近い /システムキッチン /浴室乾燥機 /陽当り良好 /全居室収納 /駅まで平坦 /閑静な住宅地 /整形地 /庭 /シャワー付洗面台 /トイレ2ヶ所 /2階建 /オートバス /温水洗浄便座 /床下収納 /浴室に窓 /TVモニタ付インターホン /全居室フローリング /IHクッキングヒーター /南西向き /オール電化 /整備された歩道 /屋根裏収納 | Event information イベント情報 | | Local tours (please make a reservation beforehand) schedule / Now open 現地見学会(事前に必ず予約してください)日程/公開中 | Price 価格 | | 13 million yen 1300万円 | Floor plan 間取り | | 3LDK 3LDK | Units sold 販売戸数 | | 1 units 1戸 | Total units 総戸数 | | 1 units 1戸 | Land area 土地面積 | | 102.48 sq m (31.00 tsubo) (Registration) 102.48m2(31.00坪)(登記) | Building area 建物面積 | | 98.12 sq m (29.68 square meters) 98.12m2(29.68坪) | Driveway burden-road 私道負担・道路 | | Nothing, Northwest 4m width (contact the road width 7.4m) 無、北西4m幅(接道幅7.4m) | Completion date 完成時期(築年月) | | 5 May 1997 1997年5月 | Address 住所 | | Saitama Prefecture Satte City East 2 埼玉県幸手市東2 | Traffic 交通 | | Tobu Nikko Line "Satte" walk 10 minutes 東武日光線「幸手」歩10分
| Related links 関連リンク | | [Related Sites of this company] 【この会社の関連サイト】 | Person in charge 担当者より | | Rep Sakamoto 担当者サカモト | Contact お問い合せ先 | | Ltd. Suo TEL: 0800-603-8418 [Toll free] mobile phone ・ Also available from PHS
Caller ID is not notified
Please contact the "saw SUUMO (Sumo)"
If it does not lead, If the real estate company (株)周防TEL:0800-603-8418【通話料無料】携帯電話・PHSからもご利用いただけます
発信者番号は通知されません
「SUUMO(スーモ)を見た」と問い合わせください
つながらない方、不動産会社の方は
| Building coverage, floor area ratio 建ぺい率・容積率 | | 60% ・ 160% 60%・160% | Time residents 入居時期 | | Consultation 相談 | Land of the right form 土地の権利形態 | | Ownership 所有権 | Structure and method of construction 構造・工法 | | Wooden 2-story (2 × 4 construction method) 木造2階建(2×4工法) | Use district 用途地域 | | One dwelling 1種住居 | Other limitations その他制限事項 | | Shade limit Yes 日影制限有 | Overview and notices その他概要・特記事項 | | Contact: Sakamoto, Facilities: Public Water Supply, This sewage, All-electric, Parking: car space 担当者:サカモト、設備:公営水道、本下水、オール電化、駐車場:カースペース | Company profile 会社概要 | | <Mediation> Governor of Tokyo (2) No. 085055 (Ltd.) Suo Yubinbango110-0005 Taito-ku, Tokyo Ueno 3-14-5 Oak KS building the third floor <仲介>東京都知事(2)第085055号(株)周防〒110-0005 東京都台東区上野3-14-5 オークKSビル3階 |
Floor plan間取り図 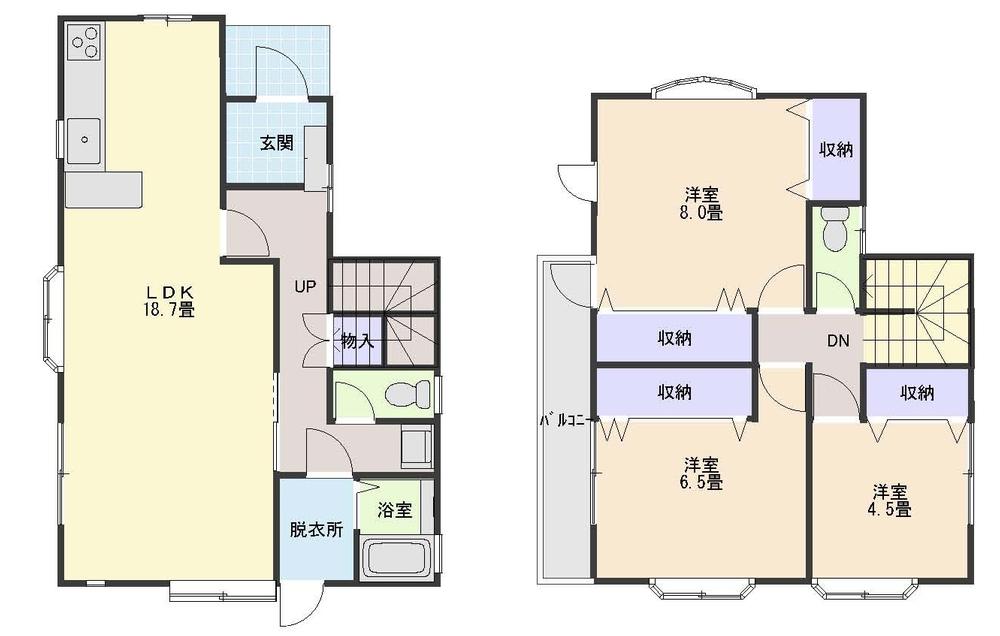 13 million yen, 3LDK, Land area 102.48 sq m , Building area 98.12 sq m
1300万円、3LDK、土地面積102.48m2、建物面積98.12m2
Local appearance photo現地外観写真 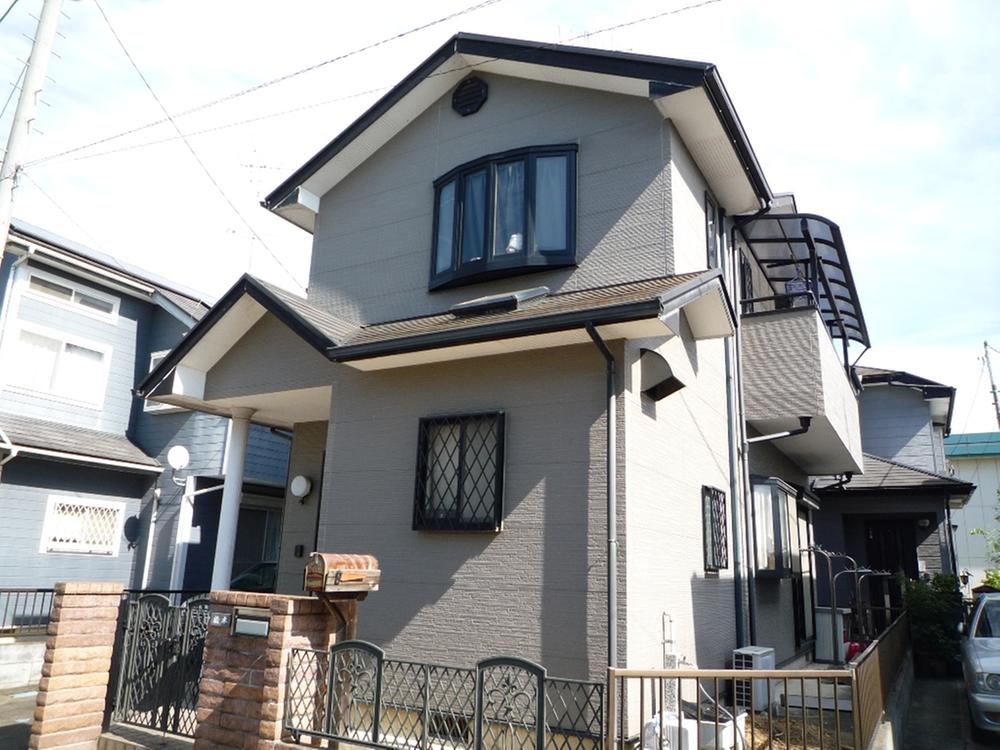 Local (September 2011) Shooting
現地(2011年9月)撮影
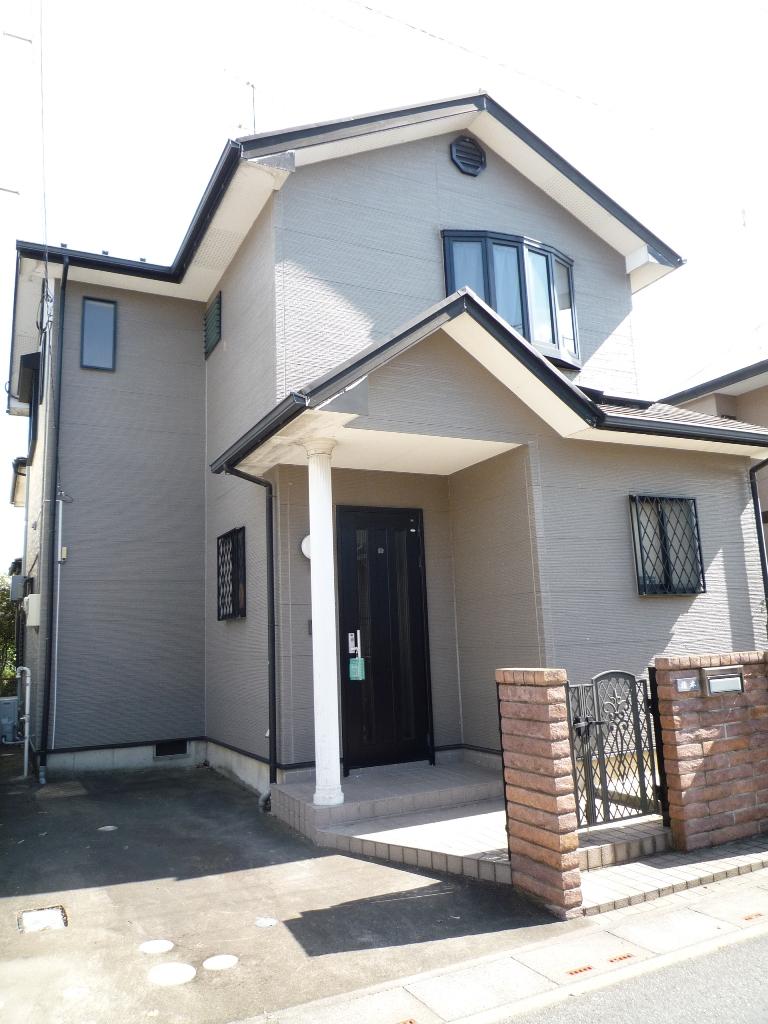 Local (September 2011) Shooting
現地(2011年9月)撮影
Livingリビング 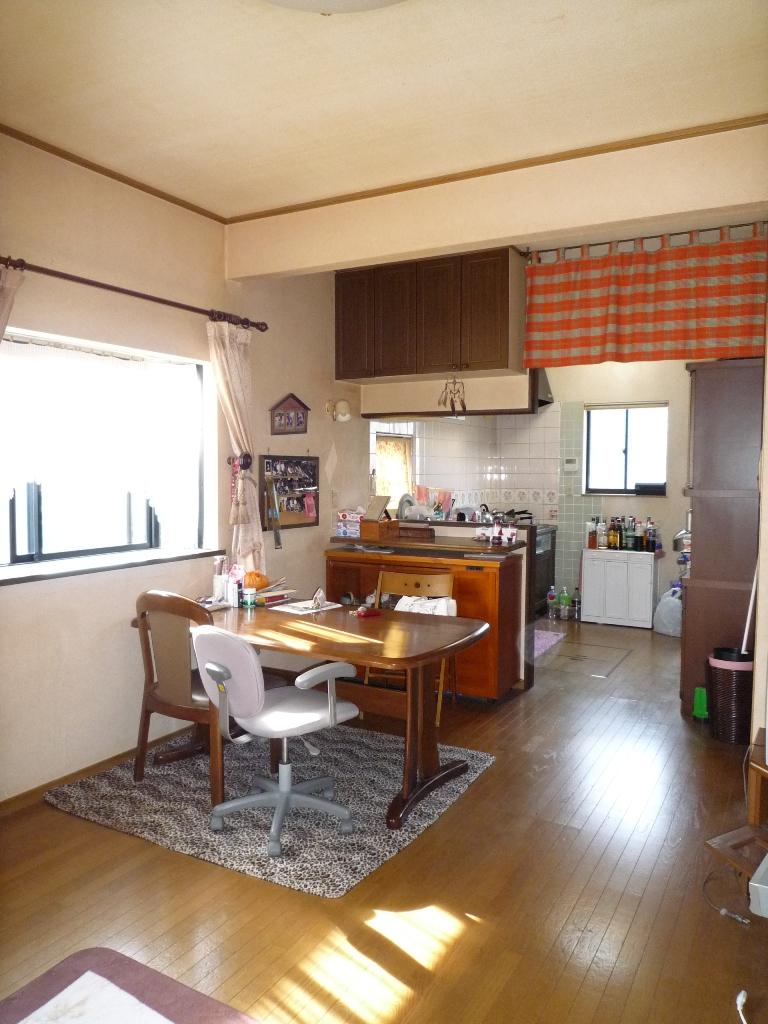 Living (September 2011) Shooting
リビング(2011年9月)撮影
Bathroom浴室 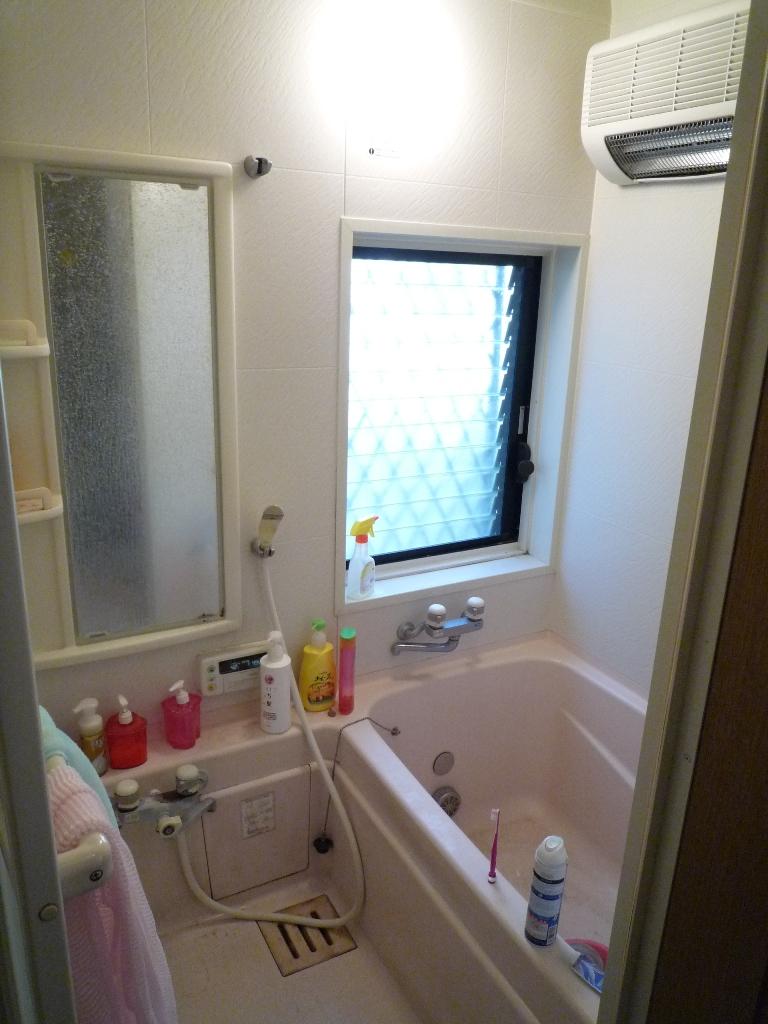 Bathroom (September 2011) Shooting
浴室(2011年9月)撮影
Kitchenキッチン 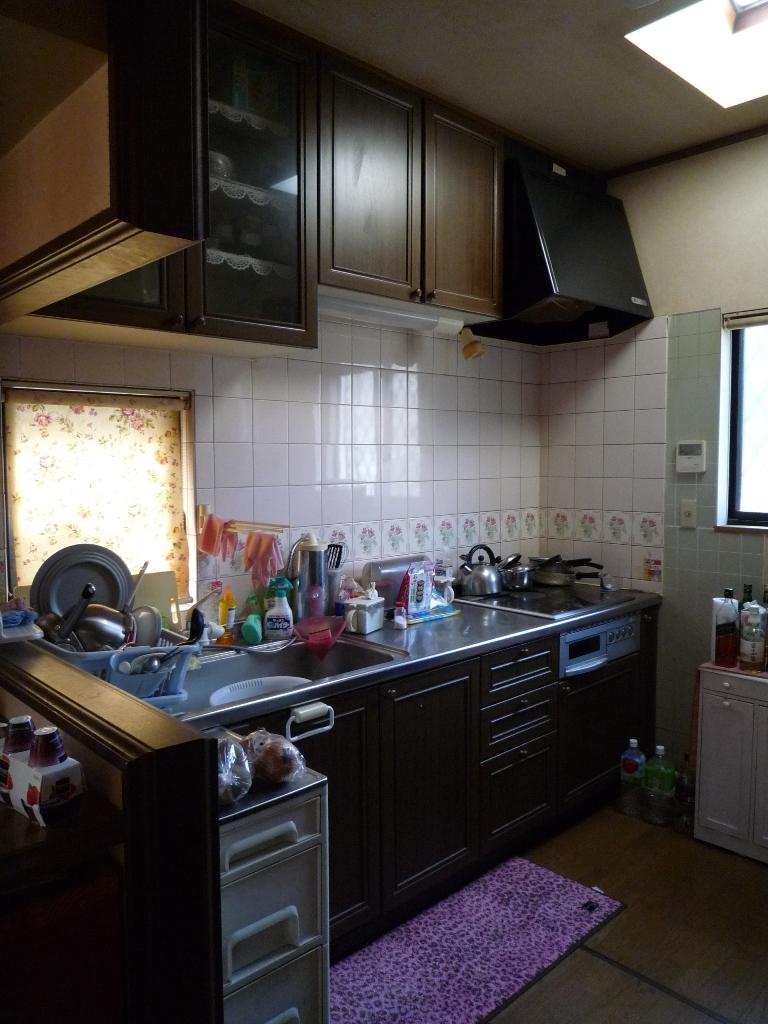 Kitchen (September 2011) Shooting
キッチン(2011年9月)撮影
Supermarketスーパー 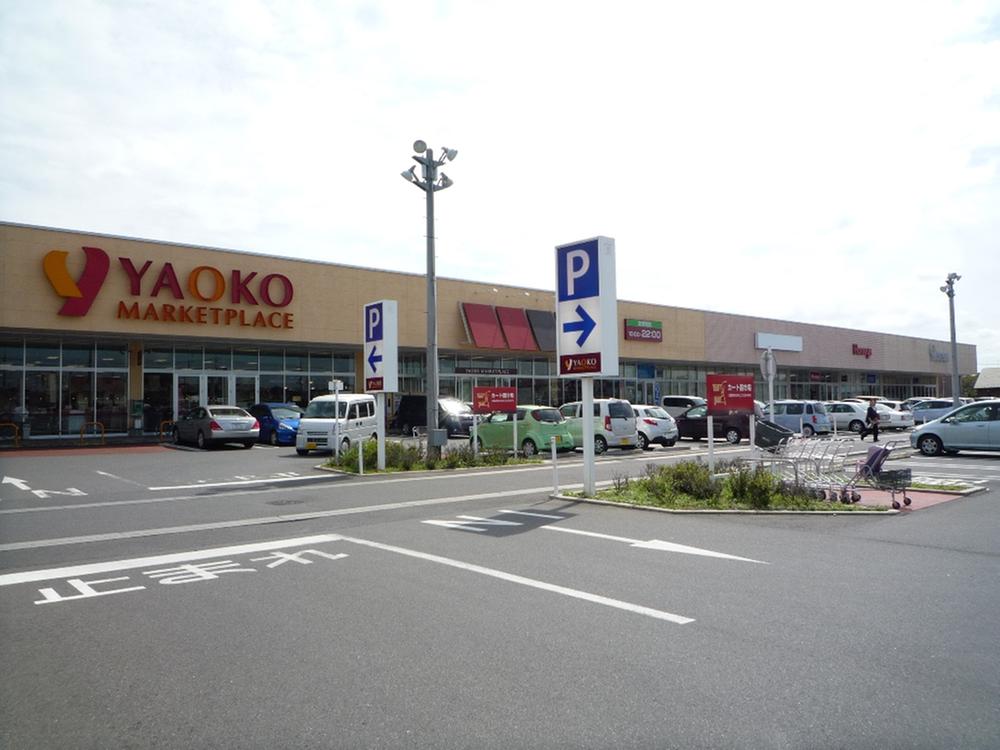 Yaoko Co., Ltd. to Satte shop 553m
ヤオコー幸手店まで553m
Junior high school中学校 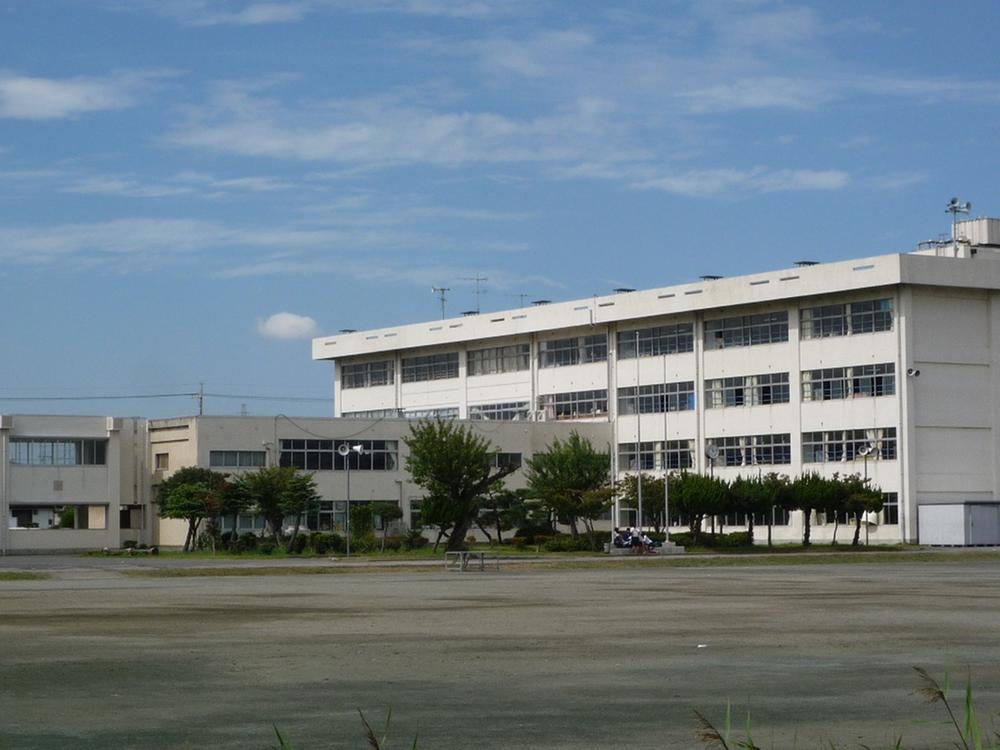 Satte Municipal Satte until junior high school 1649m
幸手市立幸手中学校まで1649m
Primary school小学校 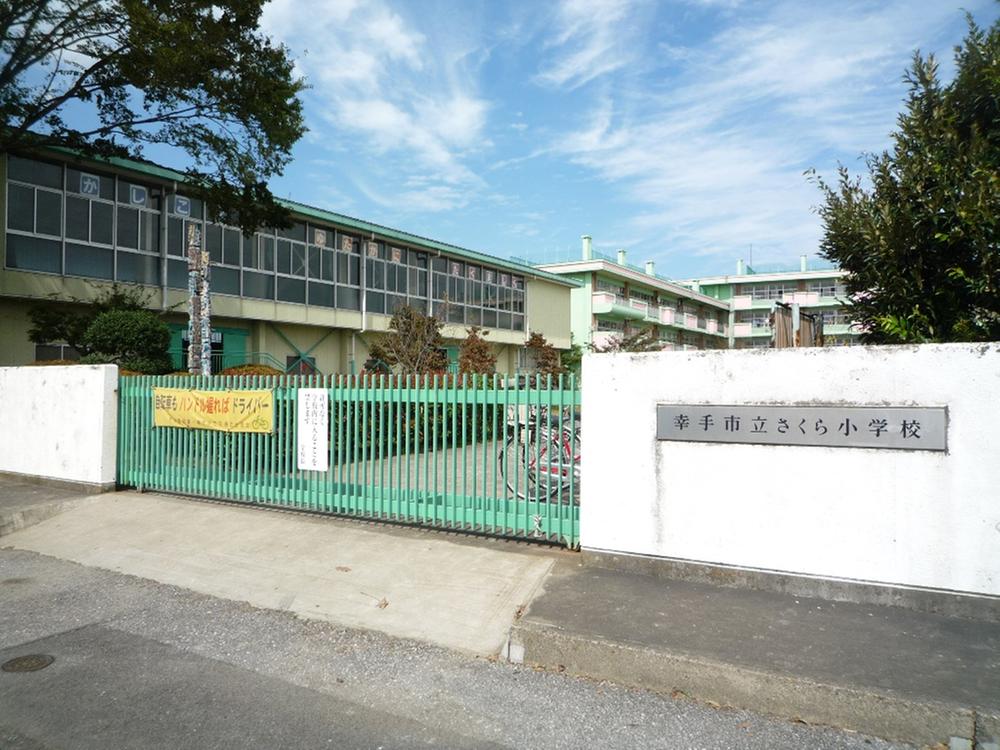 Satte 939m up to municipal Sakura Elementary School
幸手市立さくら小学校まで939m
Kindergarten ・ Nursery幼稚園・保育園 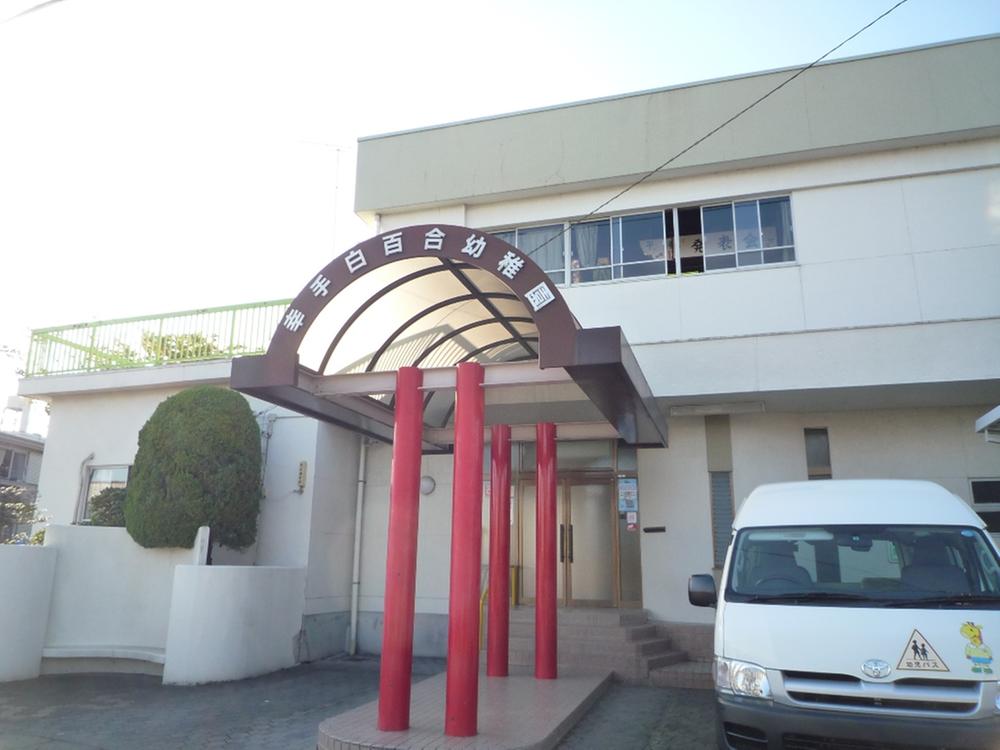 Satte white lily to kindergarten 534m
幸手白百合幼稚園まで534m
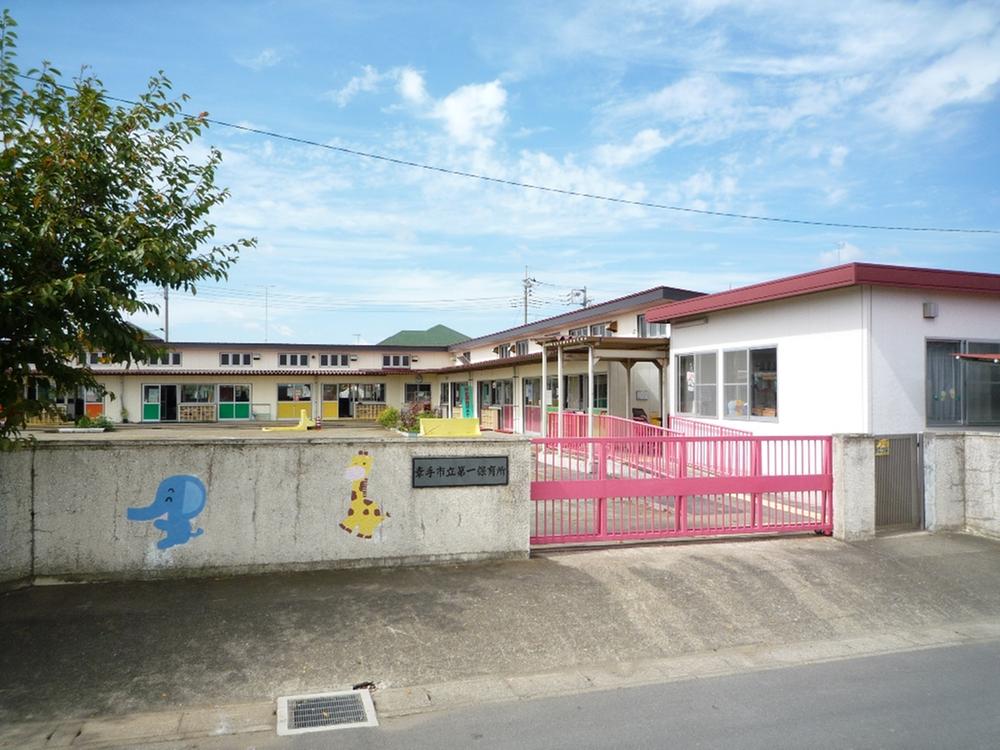 1457m City until the first day-care center
市立第1保育所まで1457m
Hospital病院 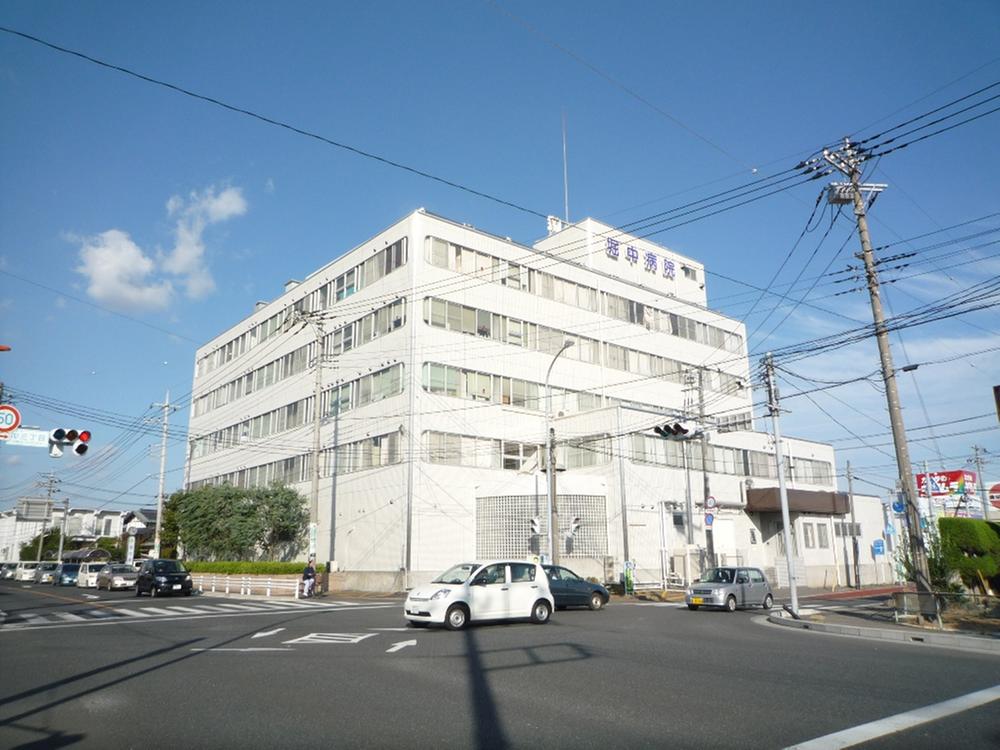 555m to medium moat hospital
堀中病院まで555m
Post office郵便局 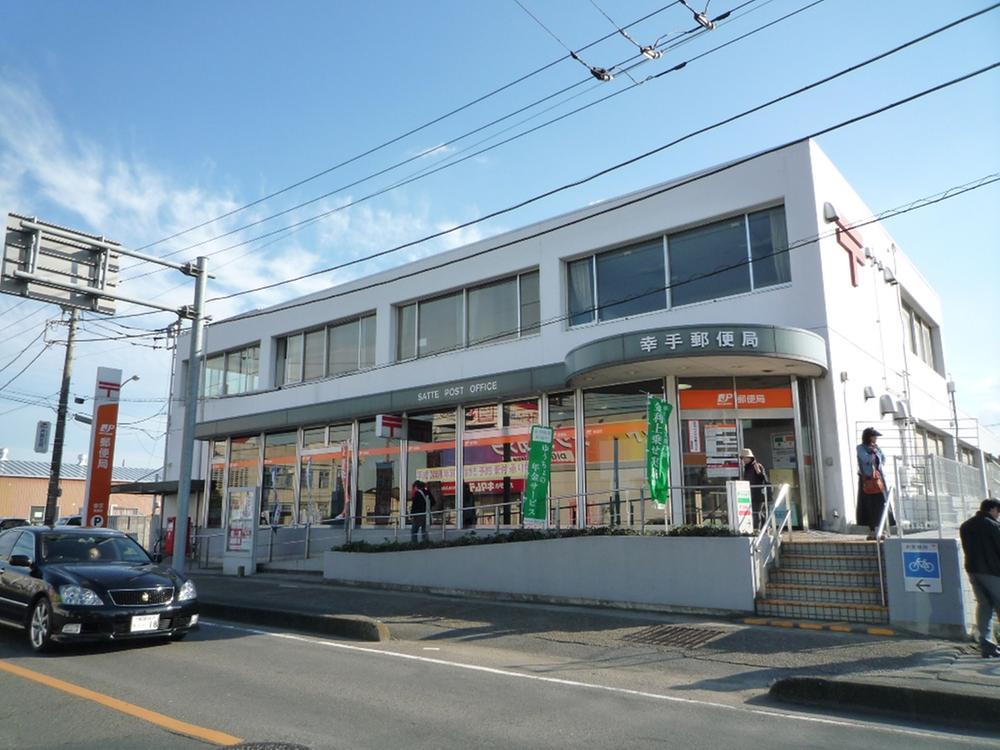 Satte 596m until the post office
幸手郵便局まで596m
Government office役所 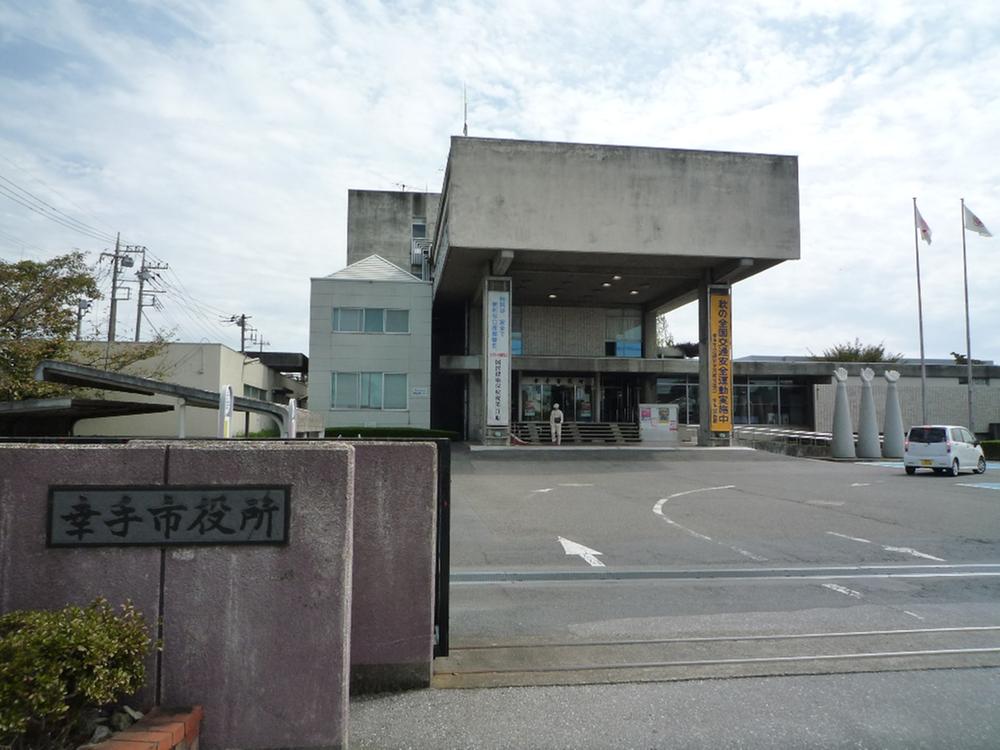 Satte 1042m to city hall
幸手市役所まで1042m
Library図書館 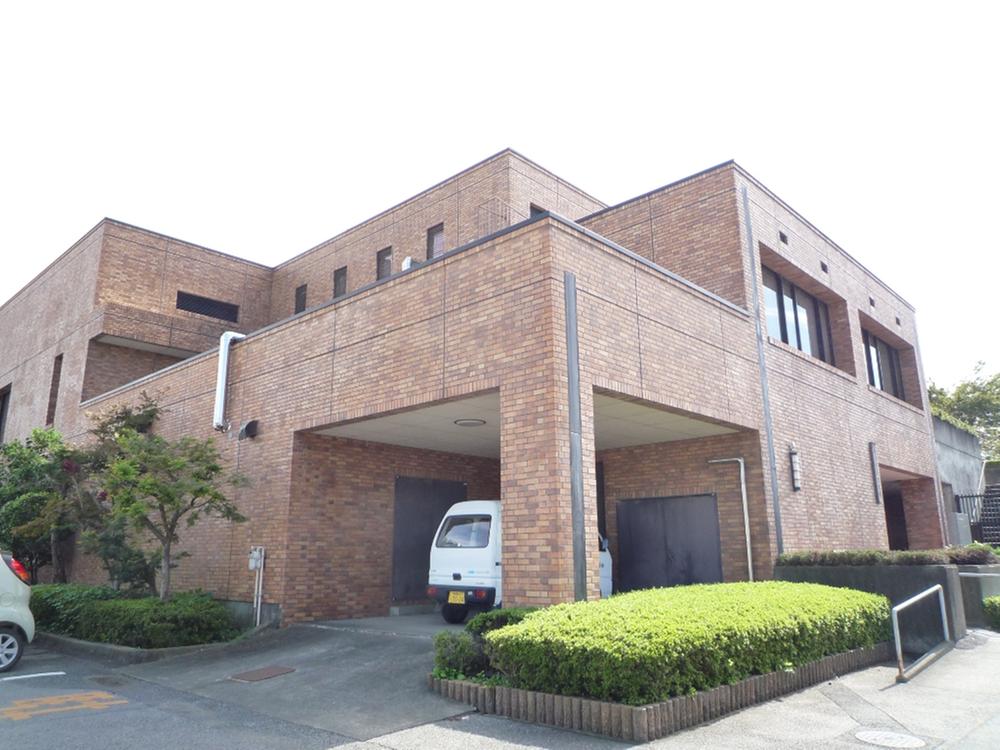 Satte 639m to Public Library
幸手市立図書館まで639m
Garden庭 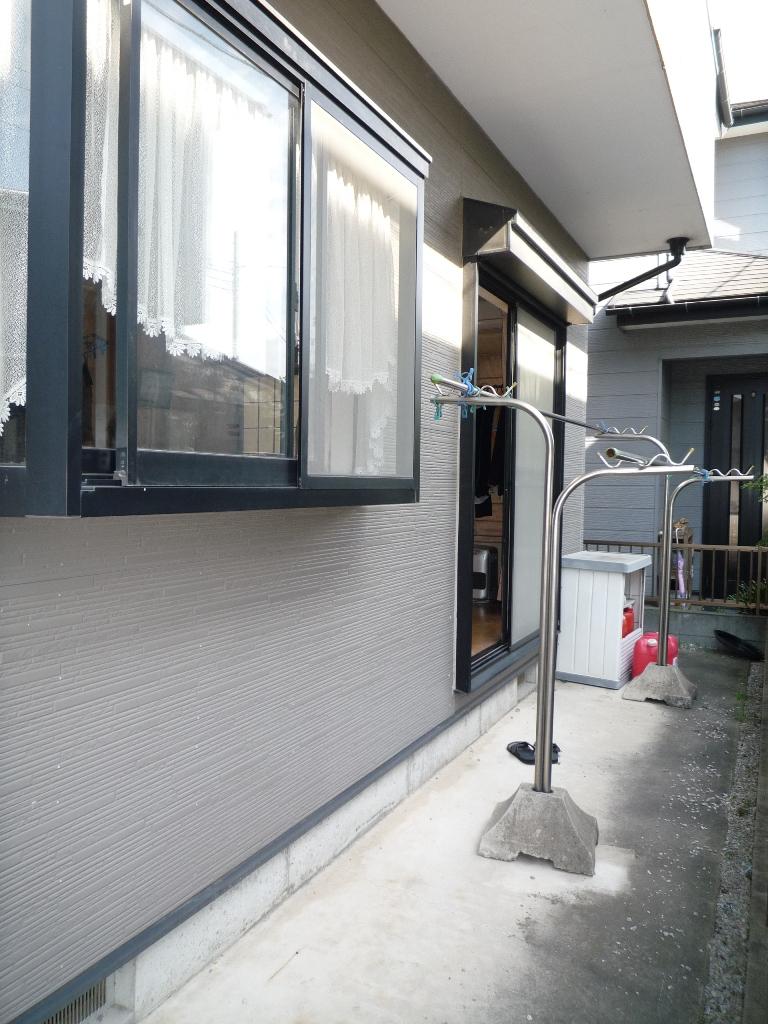 The first floor is a garden space that can come and go from the living room.
1階リビングから出入りが可能なお庭スペースです。
Receipt収納 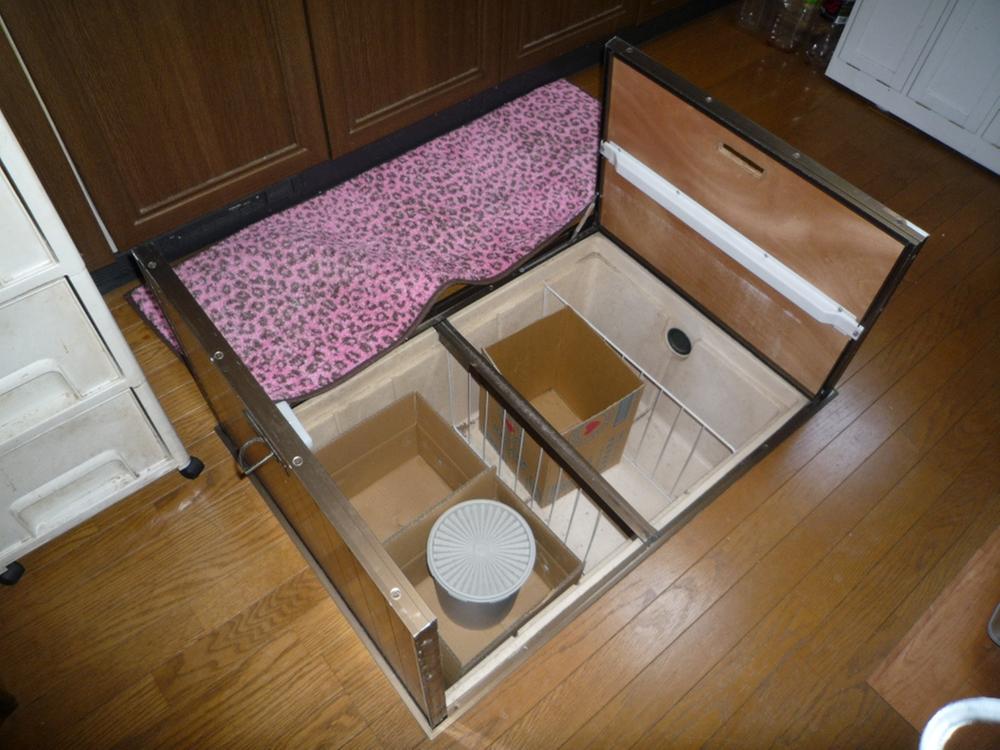 The kitchen has under-floor storage, This is useful in stock, such as seasoning.
キッチンには床下収納があり、調味料などのストックに便利です。
Balconyバルコニー 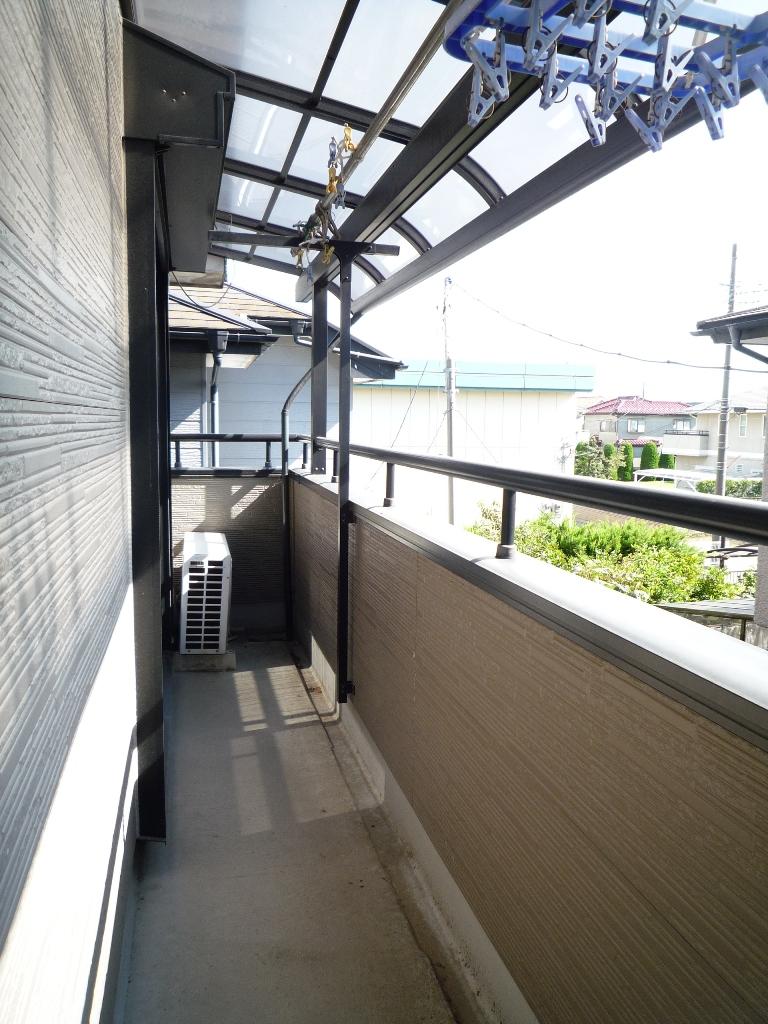 Good balconies per yang
陽当りのよいバルコニー
Location
|



















