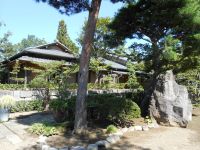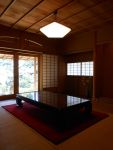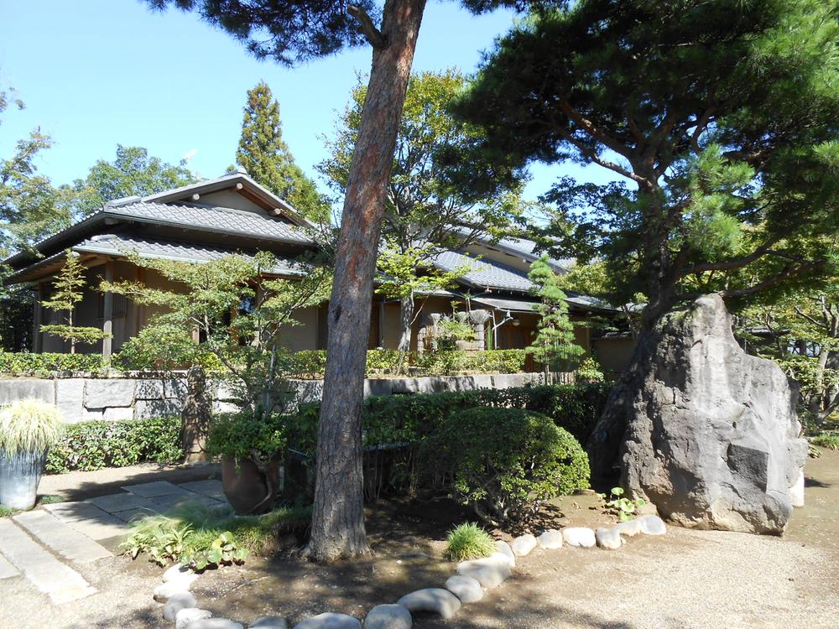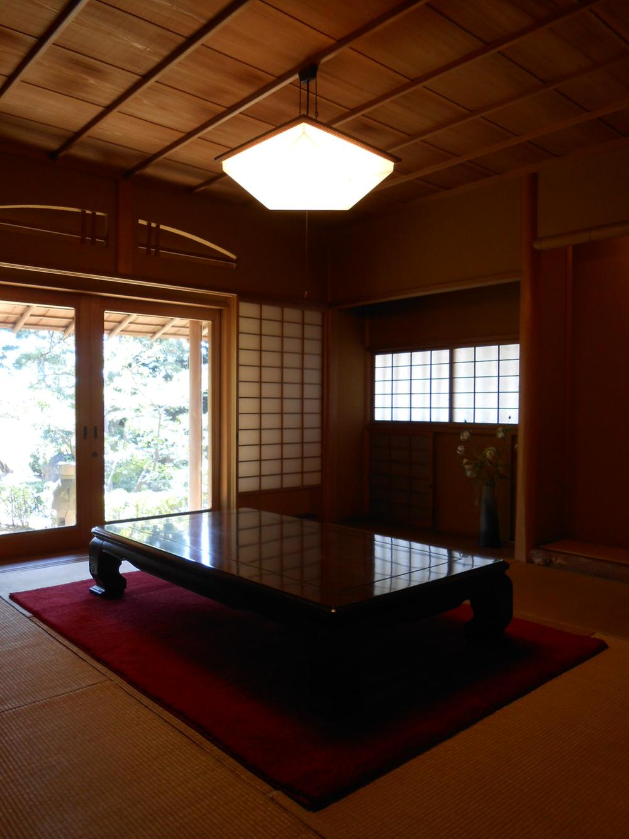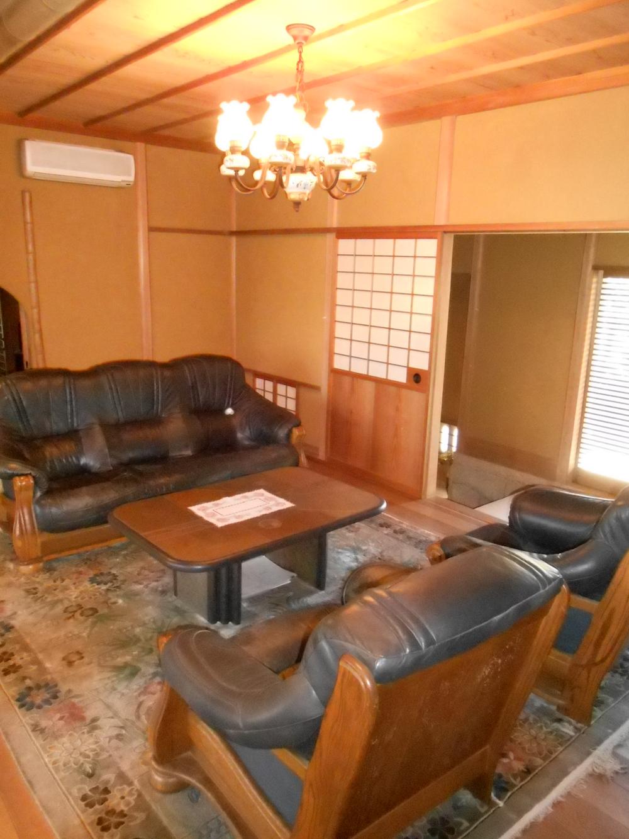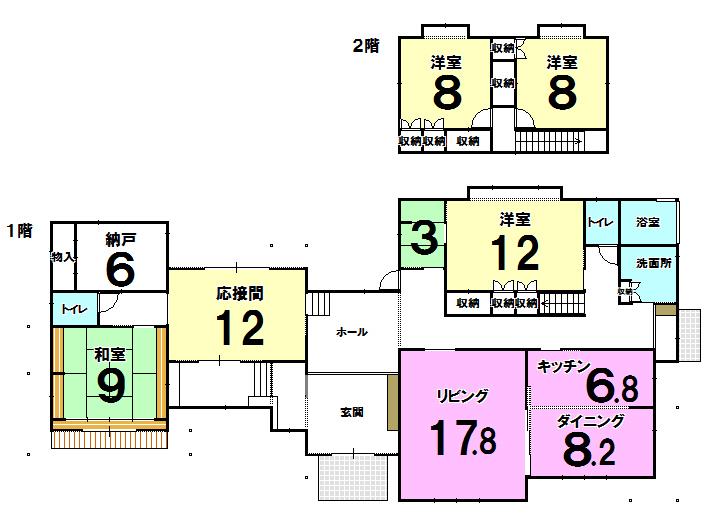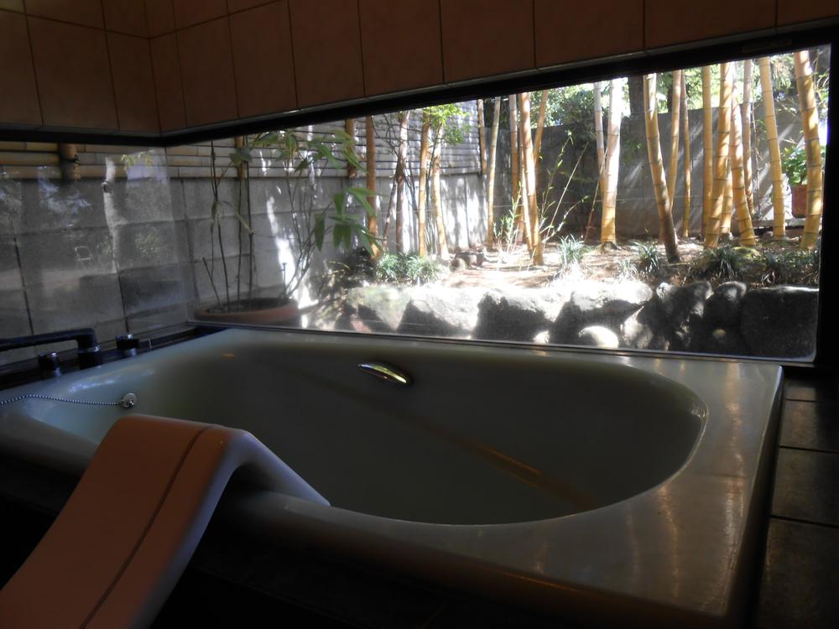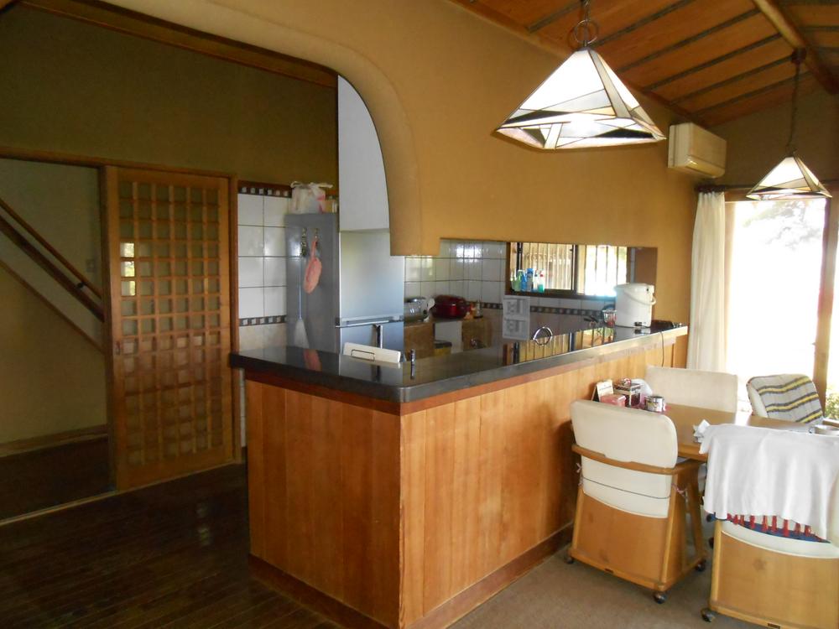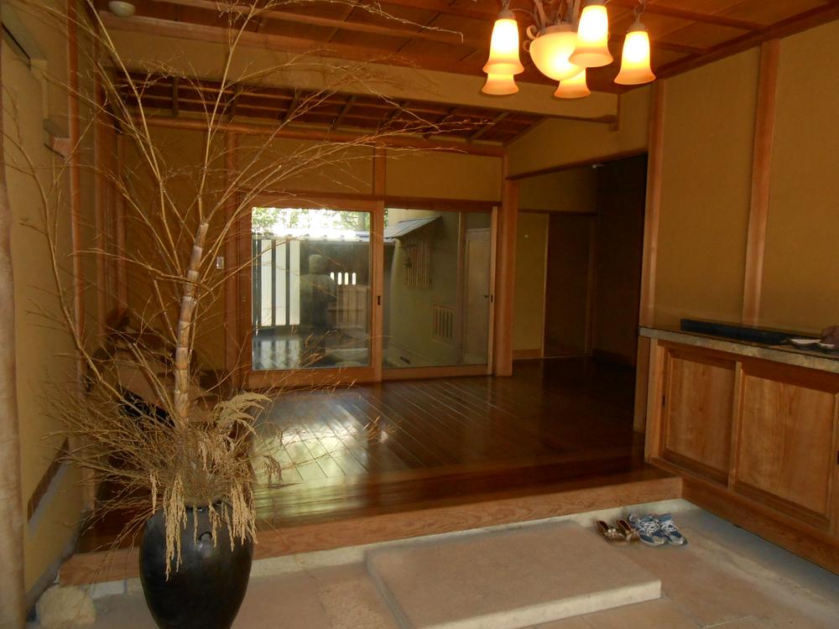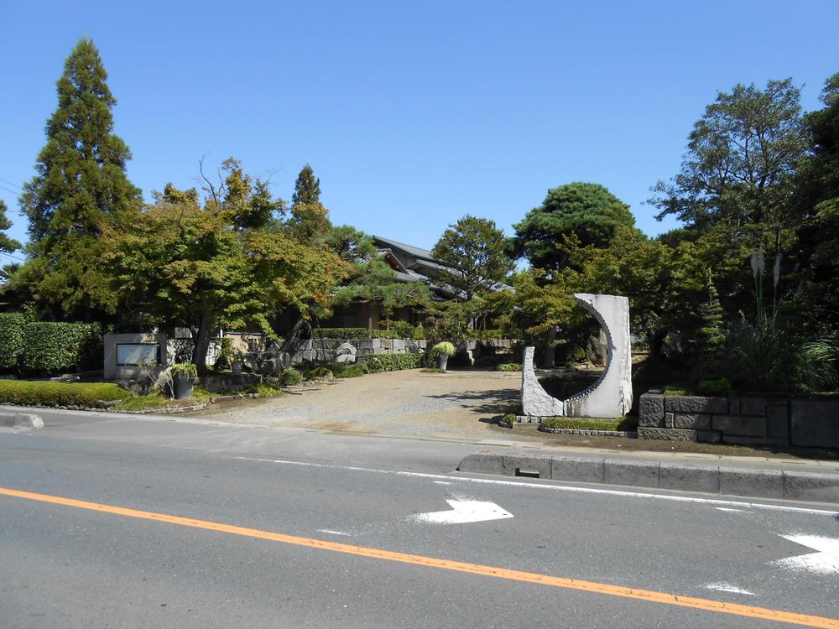|
|
Saitama Prefecture Satte
埼玉県幸手市
|
|
Tobu Nikko Line "Satte" walk 48 minutes
東武日光線「幸手」歩48分
|
|
Authentic Japanese architecture to be built on the site of 570 square meters. The building of commitment with the material that was carefully selected. It is placed a number of planting and sculptures in the vast garden, Parking space is also enough.
570坪の敷地に建つ本格日本建築。選び抜いた素材を使ったこだわりの建物。広大な庭には植栽や彫刻が多数配置され、駐車スペースも十分。
|
|
◇ site 570 square meters The vast garden planting and sculptures are a number placement ◇ building authentic Japanese architecture that uses a commitment material Total floor 75 tsubo ◇ highway (KenHisashimichi) under construction Access conveniently from Satte Inter to the city center
◇敷地570坪 広大な庭には植栽や彫刻が多数配置◇建物はこだわりの素材を使った本格日本建築 延床75坪◇高速道路(圏央道)建設中 幸手インターから都心へのアクセス便利に
|
Features pickup 特徴ピックアップ | | Year Available / Parking two Allowed / Parking three or more possible / Land more than 100 square meters / Land 50 square meters or more / Fiscal year Available / Or more before road 6m / Shaping land / Garden more than 10 square meters / Toilet 2 places / Natural materials / Bathroom 1 tsubo or more / 2-story / Nantei / Leafy residential area / Urban neighborhood / Ventilation good / Storeroom / A large gap between the neighboring house / Flat terrain / Old houses wind 年内入居可 /駐車2台可 /駐車3台以上可 /土地100坪以上 /土地50坪以上 /年度内入居可 /前道6m以上 /整形地 /庭10坪以上 /トイレ2ヶ所 /自然素材 /浴室1坪以上 /2階建 /南庭 /緑豊かな住宅地 /都市近郊 /通風良好 /納戸 /隣家との間隔が大きい /平坦地 /古民家風 |
Price 価格 | | 90 million yen 9000万円 |
Floor plan 間取り | | 5LDK + S (storeroom) 5LDK+S(納戸) |
Units sold 販売戸数 | | 1 units 1戸 |
Land area 土地面積 | | 1885.12 sq m (570.24 tsubo) (Registration) 1885.12m2(570.24坪)(登記) |
Building area 建物面積 | | 249.02 sq m (75.32 tsubo) (Registration) 249.02m2(75.32坪)(登記) |
Driveway burden-road 私道負担・道路 | | Nothing, West 14.6m width (contact the road width 33.6m) 無、西14.6m幅(接道幅33.6m) |
Completion date 完成時期(築年月) | | November 1993 1993年11月 |
Address 住所 | | Saitama Prefecture Satte Oaza grove 埼玉県幸手市大字木立 |
Traffic 交通 | | Tobu Nikko Line "Satte" walk 48 minutes 東武日光線「幸手」歩48分
|
Related links 関連リンク | | [Related Sites of this company] 【この会社の関連サイト】 |
Person in charge 担当者より | | The person in charge Izumi part (Izumi) 担当者泉部(いずみべ) |
Contact お問い合せ先 | | Hausudu Kameari Ekimae Kameari Holmes Limited Liability Company TEL: 0120-213003 [Toll free] Please contact the "saw SUUMO (Sumo)" ハウスドゥ亀有駅前店亀有ホームズ合同会社TEL:0120-213003【通話料無料】「SUUMO(スーモ)を見た」と問い合わせください |
Time residents 入居時期 | | Consultation 相談 |
Land of the right form 土地の権利形態 | | Ownership 所有権 |
Structure and method of construction 構造・工法 | | Wooden 2-story (framing method) 木造2階建(軸組工法) |
Use district 用途地域 | | Urbanization control area 市街化調整区域 |
Overview and notices その他概要・特記事項 | | Contact Person: Izumi part (Izumi), Facilities: Public Water Supply, Individual septic tank, Individual LPG, Building Permits reason: control area per building permit requirements, Parking: car space 担当者:泉部(いずみべ)、設備:公営水道、個別浄化槽、個別LPG、建築許可理由:調整区域につき建築許可要、駐車場:カースペース |
Company profile 会社概要 | | <Mediation> Governor of Tokyo (1) the first 095,075 No. Hausudu Kameari Ekimae Kameari Holmes GK Yubinbango125-0061 Katsushika-ku, Tokyo Kameari 3-3-7 <仲介>東京都知事(1)第095075号ハウスドゥ亀有駅前店亀有ホームズ合同会社〒125-0061 東京都葛飾区亀有3-3-7 |
