Used Homes » Kanto » Saitama Prefecture » Satte
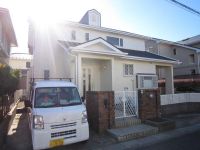 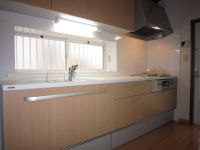
| | Saitama Prefecture Satte 埼玉県幸手市 |
| JR Utsunomiya Line "east Washinomiya" walk 23 minutes JR宇都宮線「東鷲宮」歩23分 |
| Good living environment of the interior and exterior renovation Kahinata in subdivision. Available upon tour! ! 内外装リフォーム香日向分譲地内の良好な住環境。ご見学承ります!! |
| Year Available, Parking two Allowed, Immediate Available, Land 50 square meters or more, Facing south, System kitchen, A quiet residential area, LDK15 tatami mats or moreese-style room, Shaping land, Washbasin with shower, Wide balcony, Toilet 2 places, Bathroom 1 tsubo or more, 2-story, The window in the bathroom, Ventilation good 年内入居可、駐車2台可、即入居可、土地50坪以上、南向き、システムキッチン、閑静な住宅地、LDK15畳以上、和室、整形地、シャワー付洗面台、ワイドバルコニー、トイレ2ヶ所、浴室1坪以上、2階建、浴室に窓、通風良好 |
Features pickup 特徴ピックアップ | | Year Available / Parking two Allowed / Immediate Available / Land 50 square meters or more / Interior and exterior renovation / Facing south / System kitchen / A quiet residential area / LDK15 tatami mats or more / Japanese-style room / Shaping land / Washbasin with shower / Wide balcony / Toilet 2 places / Bathroom 1 tsubo or more / 2-story / The window in the bathroom / Ventilation good 年内入居可 /駐車2台可 /即入居可 /土地50坪以上 /内外装リフォーム /南向き /システムキッチン /閑静な住宅地 /LDK15畳以上 /和室 /整形地 /シャワー付洗面台 /ワイドバルコニー /トイレ2ヶ所 /浴室1坪以上 /2階建 /浴室に窓 /通風良好 | Price 価格 | | 16.8 million yen 1680万円 | Floor plan 間取り | | 4LDK + S (storeroom) 4LDK+S(納戸) | Units sold 販売戸数 | | 1 units 1戸 | Land area 土地面積 | | 192.05 sq m (registration) 192.05m2(登記) | Building area 建物面積 | | 114.27 sq m (registration) 114.27m2(登記) | Driveway burden-road 私道負担・道路 | | Nothing, North 5m width 無、北5m幅 | Completion date 完成時期(築年月) | | February 1992 1992年2月 | Address 住所 | | Saitama Prefecture Satte Kahinata 1 埼玉県幸手市香日向1 | Traffic 交通 | | JR Utsunomiya Line "east Washinomiya" walk 23 minutes JR宇都宮線「東鷲宮」歩23分
| Related links 関連リンク | | [Related Sites of this company] 【この会社の関連サイト】 | Contact お問い合せ先 | | TEL: 0800-603-1892 [Toll free] mobile phone ・ Also available from PHS
Caller ID is not notified
Please contact the "saw SUUMO (Sumo)"
If it does not lead, If the real estate company TEL:0800-603-1892【通話料無料】携帯電話・PHSからもご利用いただけます
発信者番号は通知されません
「SUUMO(スーモ)を見た」と問い合わせください
つながらない方、不動産会社の方は
| Building coverage, floor area ratio 建ぺい率・容積率 | | Fifty percent ・ 80% 50%・80% | Time residents 入居時期 | | Immediate available 即入居可 | Land of the right form 土地の権利形態 | | Ownership 所有権 | Structure and method of construction 構造・工法 | | Wooden 2-story 木造2階建 | Renovation リフォーム | | December 2013 interior renovation completed (kitchen ・ toilet ・ floor), December 2013 exterior renovation completed (outer wall ・ roof) 2013年12月内装リフォーム済(キッチン・トイレ・床)、2013年12月外装リフォーム済(外壁・屋根) | Use district 用途地域 | | One low-rise 1種低層 | Overview and notices その他概要・特記事項 | | Facilities: Public Water Supply, Centralized septic tank, City gas, Parking: car space 設備:公営水道、集中浄化槽、都市ガス、駐車場:カースペース | Company profile 会社概要 | | <Mediation> Minister of Land, Infrastructure and Transport (4) No. 005817 (Ltd.) Estate Hakuba Saitama Higashiten Yubinbango337-0051 Saitama Minuma Ku Higashiomiya 5-31-9 <仲介>国土交通大臣(4)第005817号(株)エステート白馬さいたま東店〒337-0051 埼玉県さいたま市見沼区東大宮5-31-9 |
Local appearance photo現地外観写真 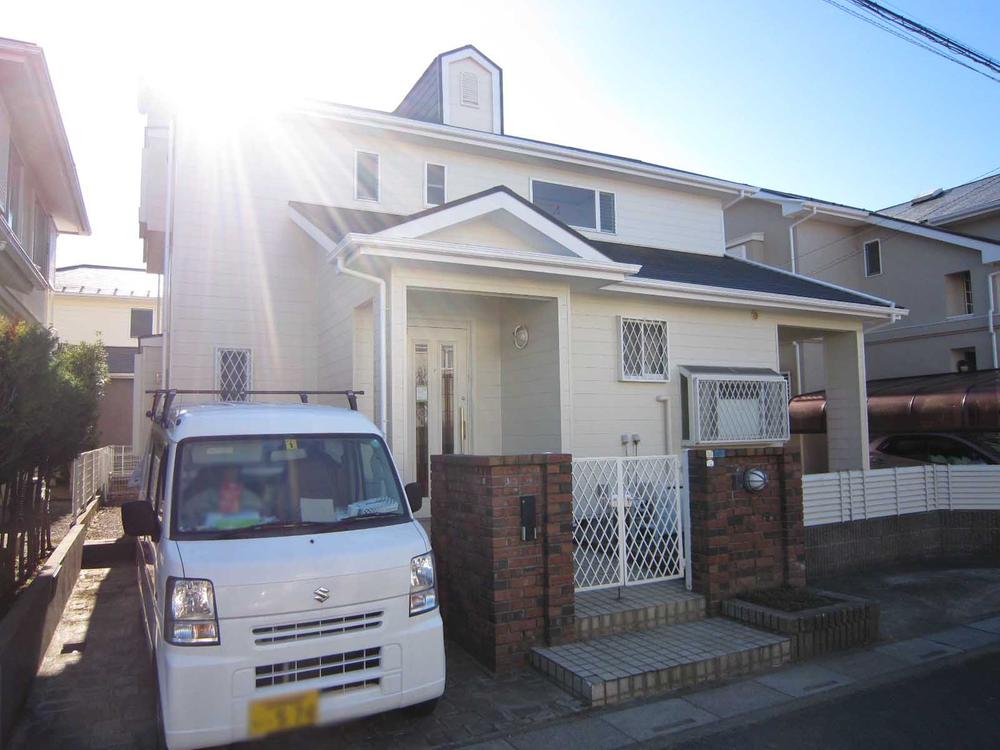 Garden 5.4m There per yang good ☆
庭先5.4mあり陽当り良好☆
Kitchenキッチン 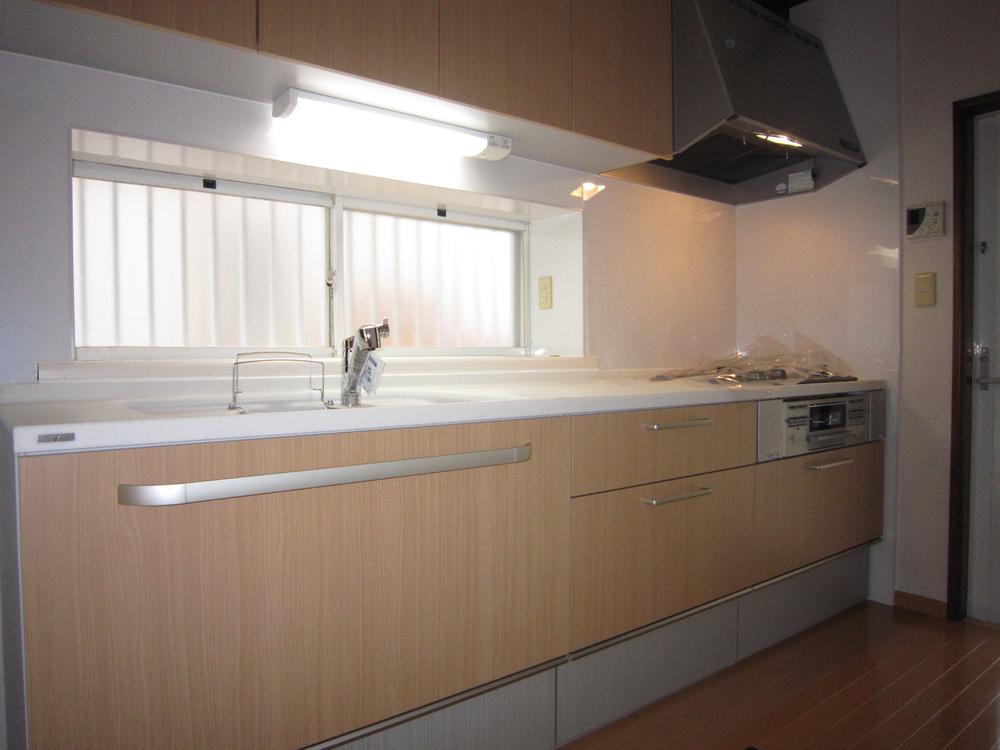 Excellent functionality of the sliding kitchen ☆
機能性抜群のスライド式キッチン☆
Garden庭 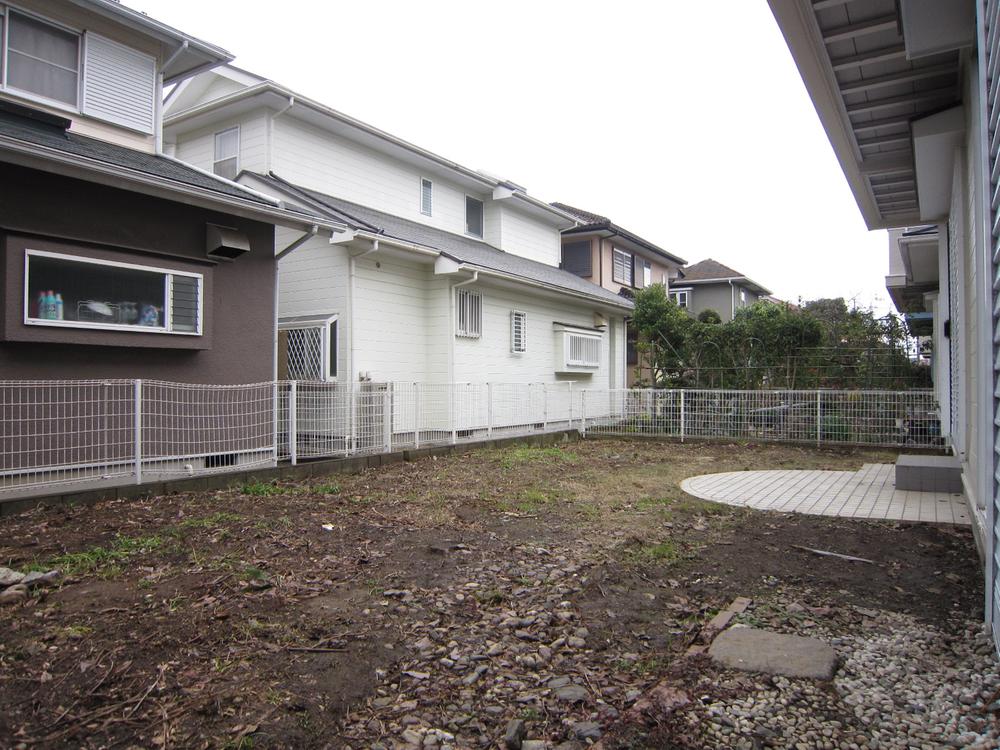 Spacious a garden ☆
広々なお庭☆
Floor plan間取り図 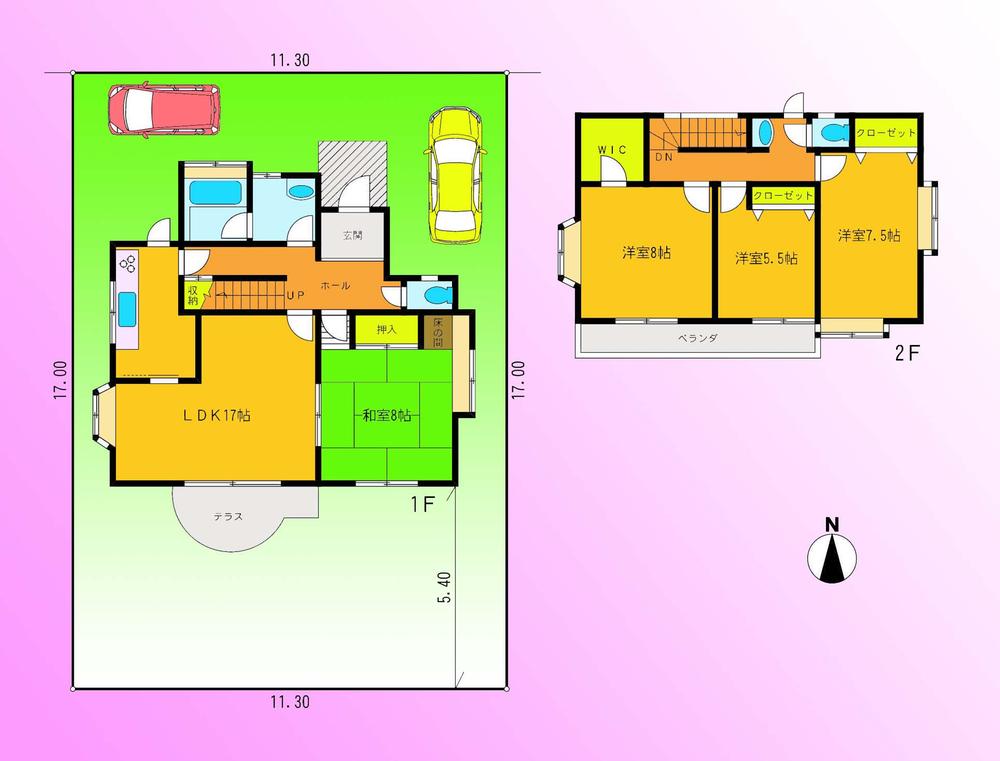 16.8 million yen, 4LDK + S (storeroom), Land area 192.05 sq m , Building area 114.27 sq m floor plan
1680万円、4LDK+S(納戸)、土地面積192.05m2、建物面積114.27m2 間取り図
Livingリビング 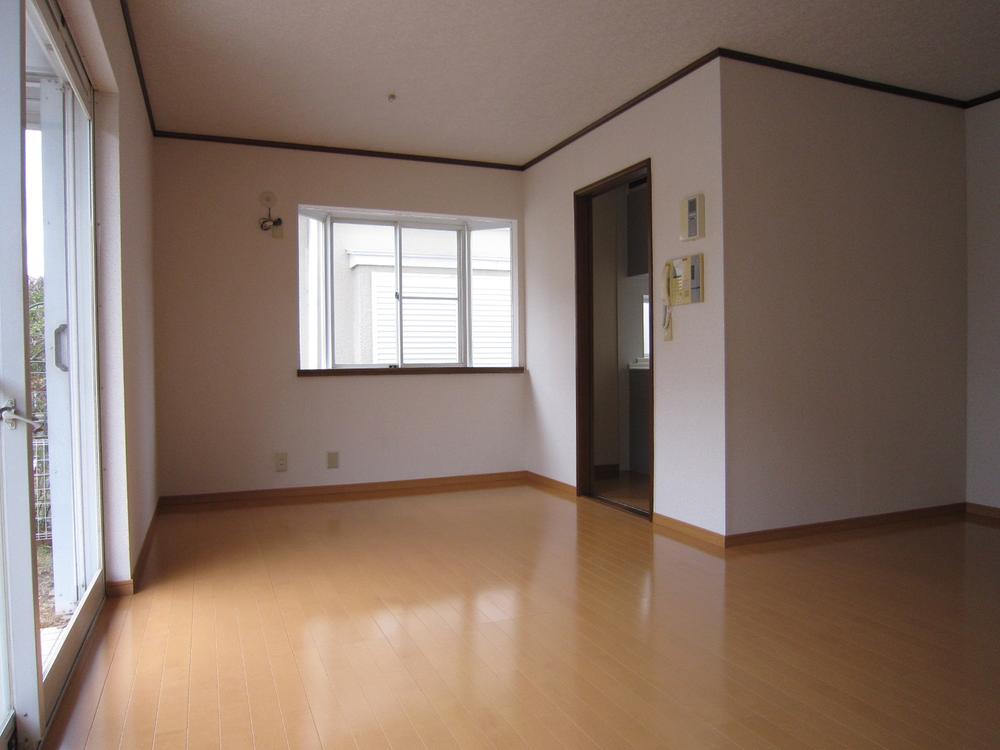 Well it contains the sun ☆
良く陽が入ります☆
Bathroom浴室 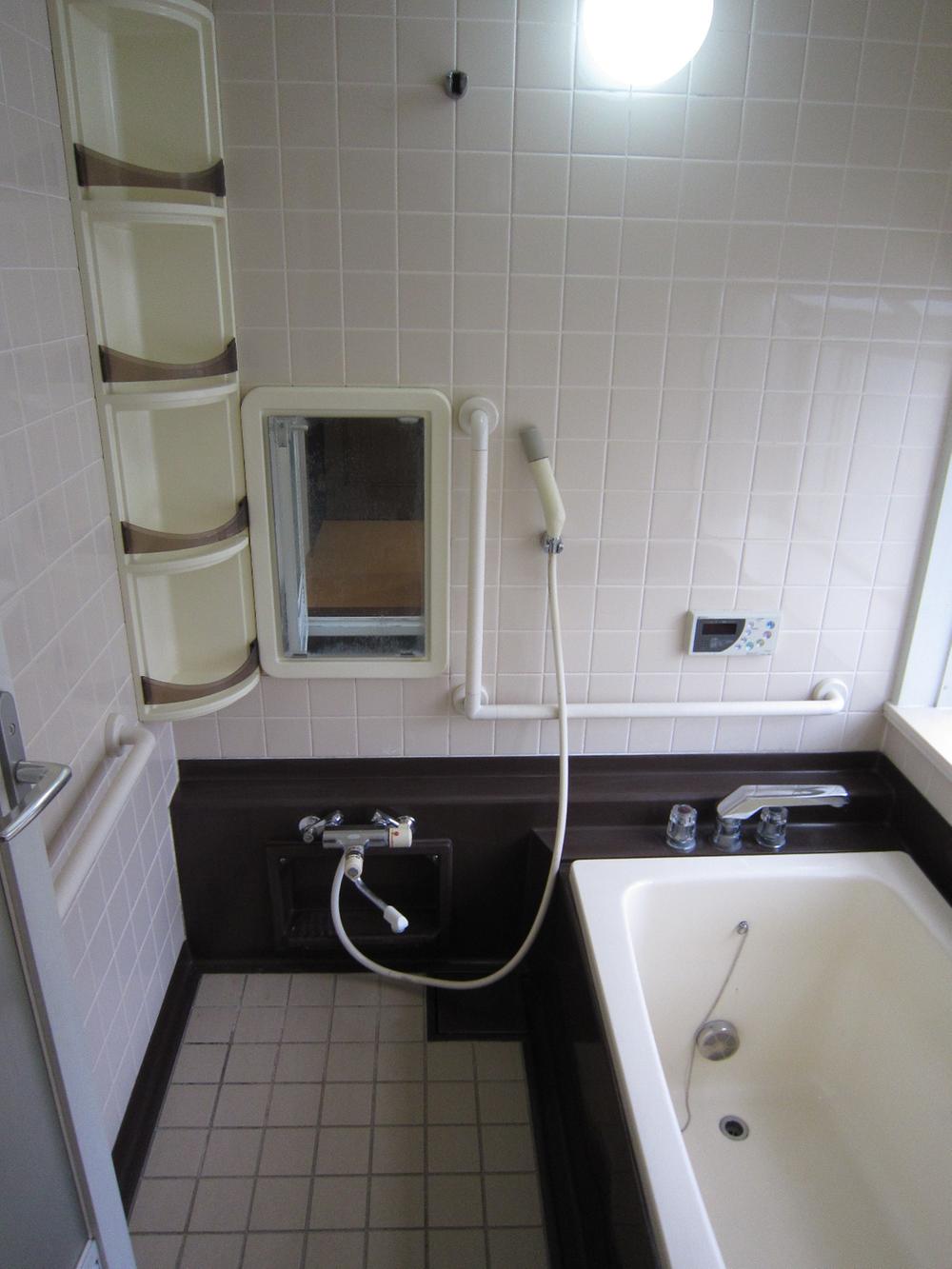 bathroom ☆
浴室☆
Entrance玄関 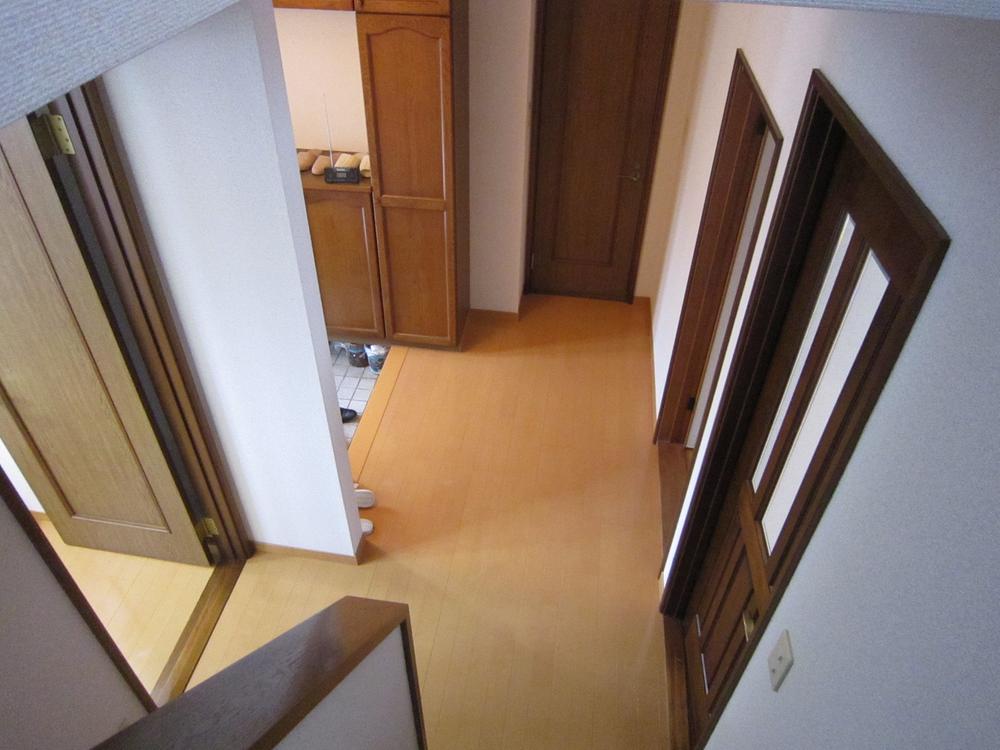 Spacious entrance ☆
広々玄関☆
Wash basin, toilet洗面台・洗面所 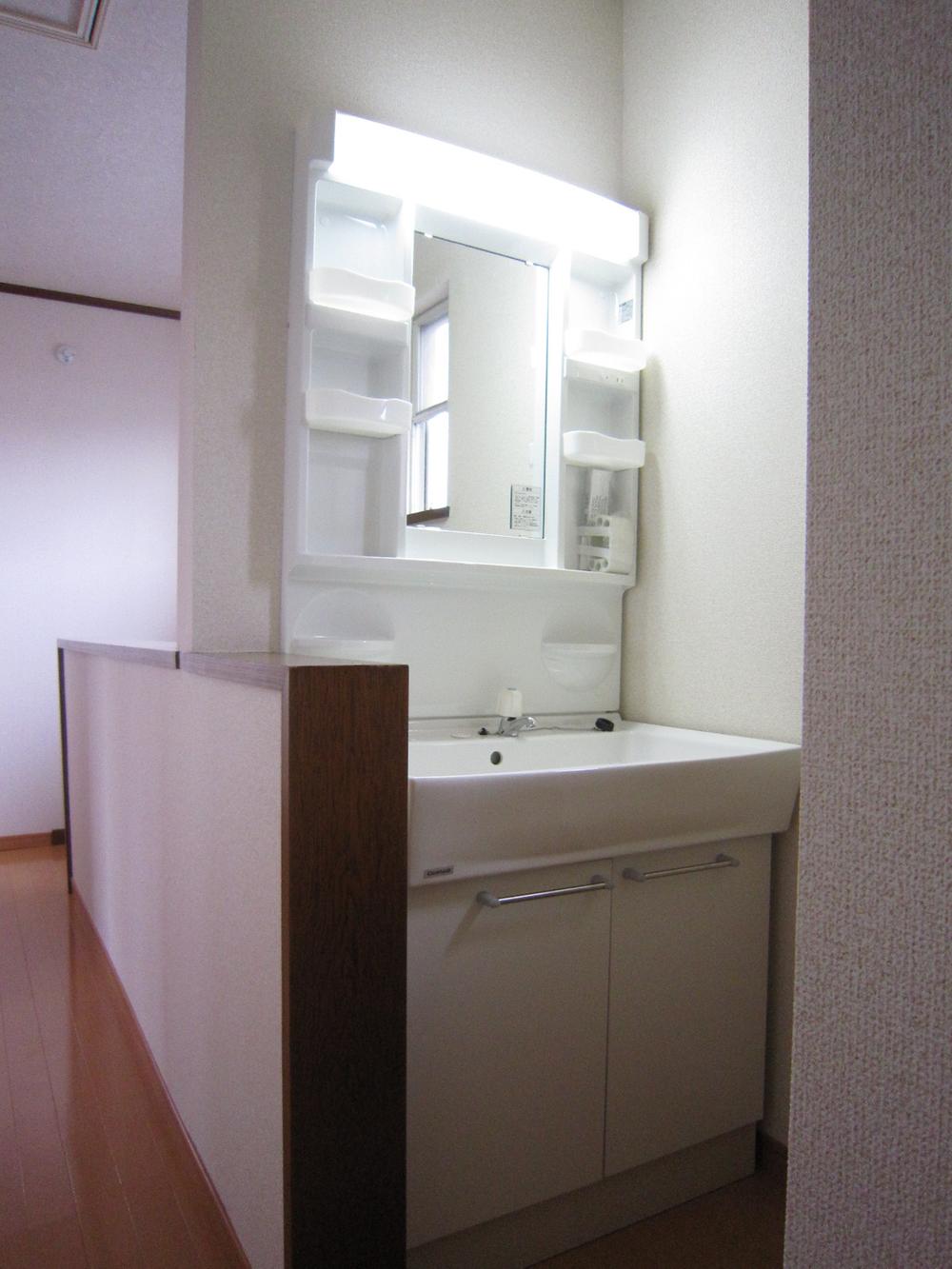 Vanity, which is also in 2F ☆
2Fにもある洗面化粧台☆
Local photos, including front road前面道路含む現地写真 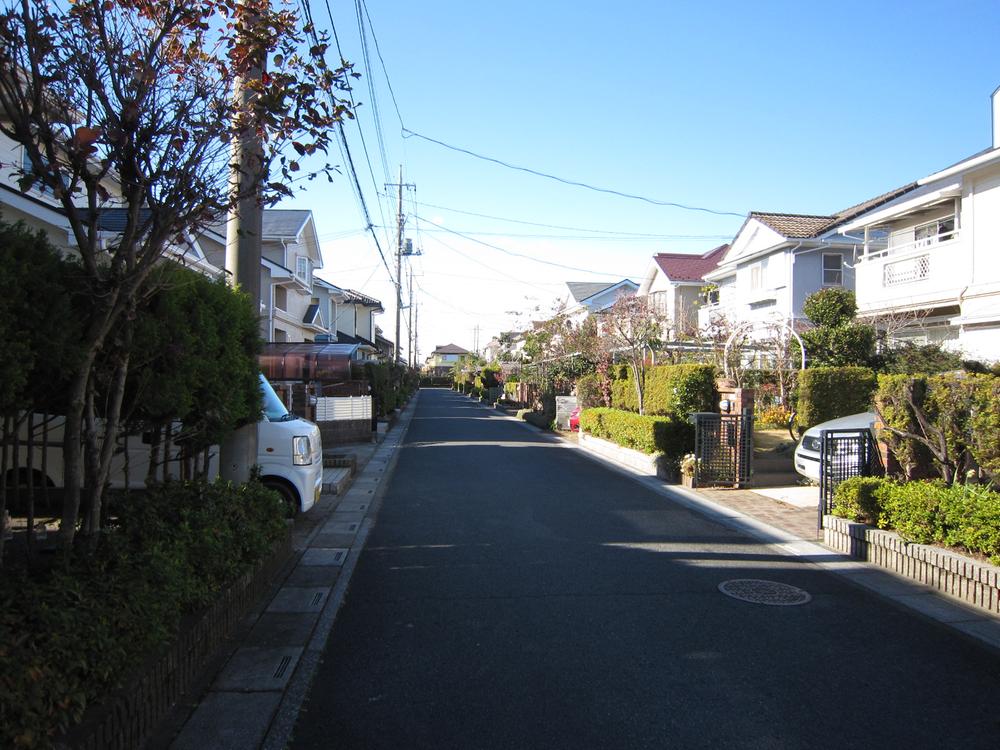 Frontal road ☆
前面道路☆
Garden庭 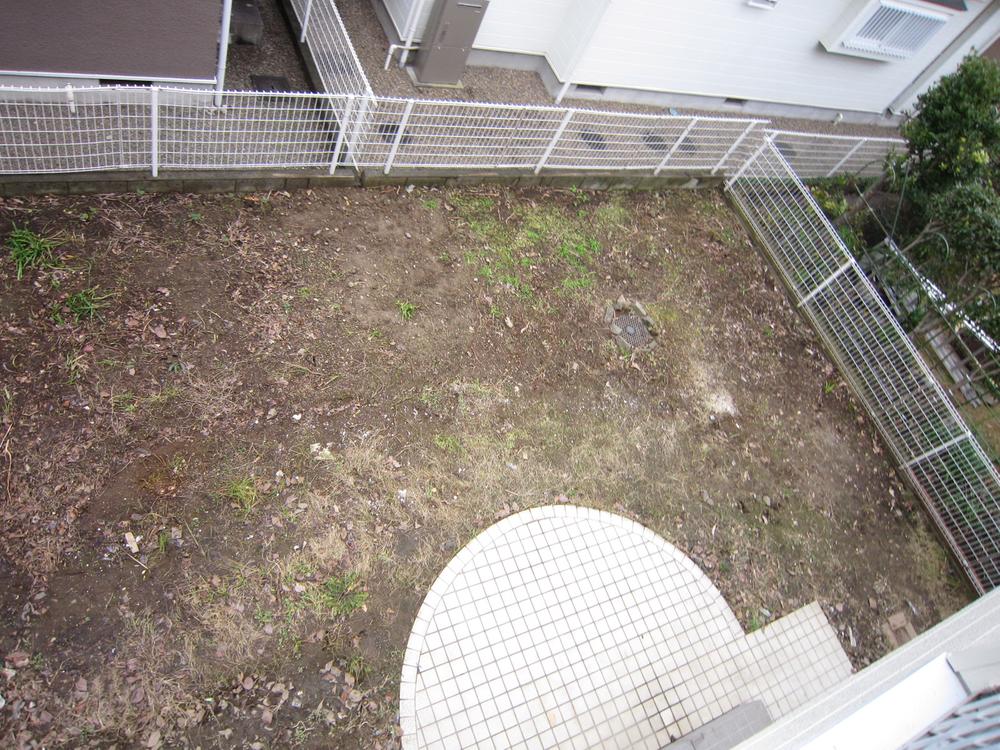 Shooting from the balcony ☆
バルコニーから撮影☆
Parking lot駐車場 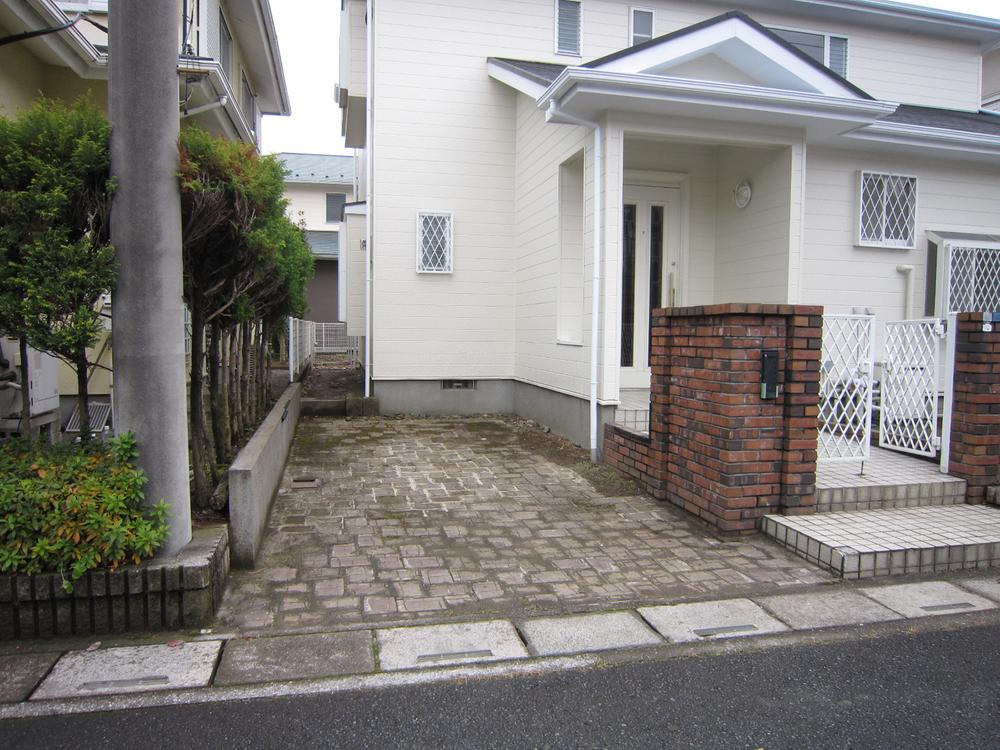 Car space ☆
カースペース☆
Balconyバルコニー 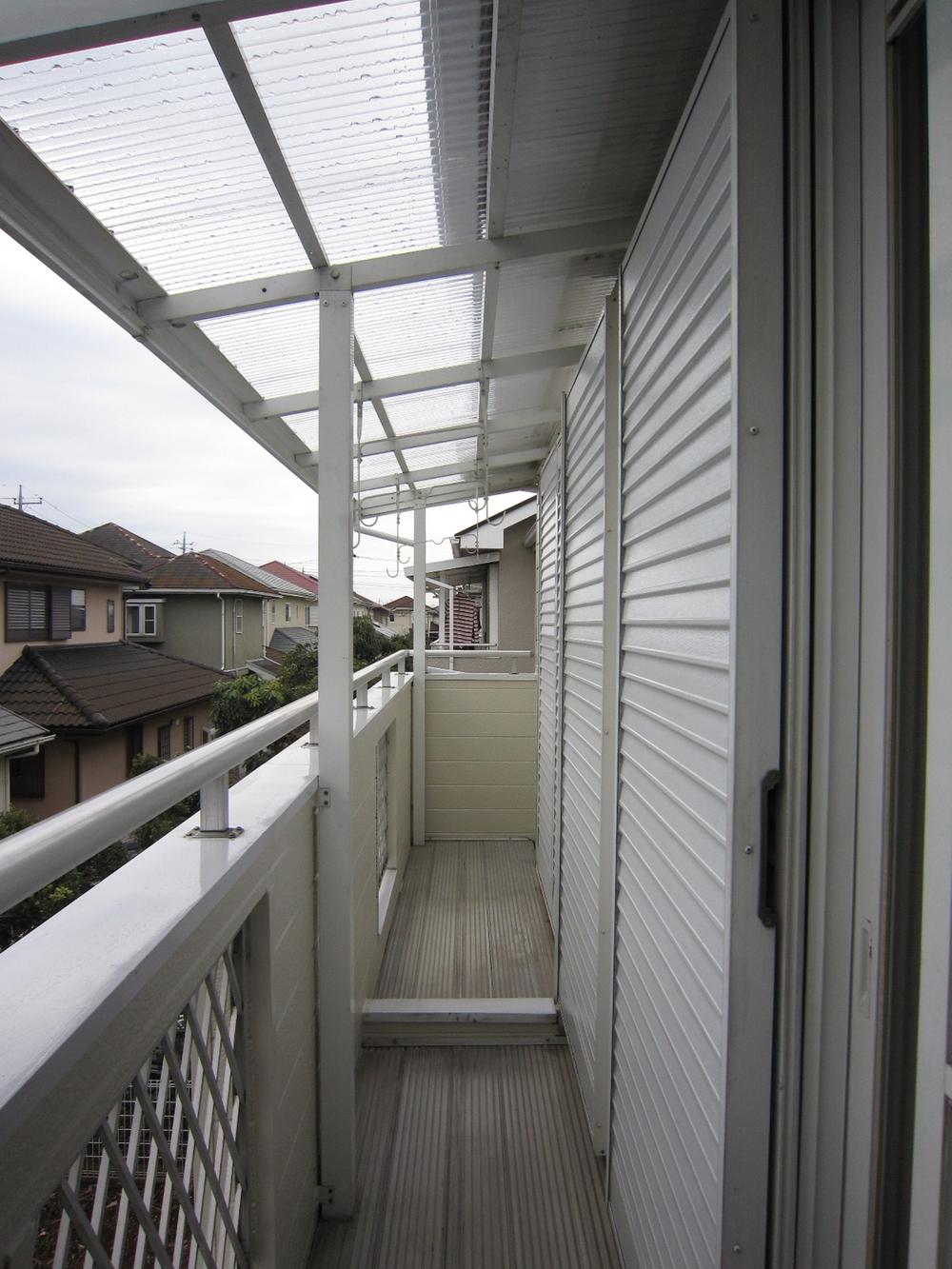 Okay in the sudden rain! Covered balcony ☆
突然の雨でも大丈夫!屋根付きバルコニー☆
Other introspectionその他内観 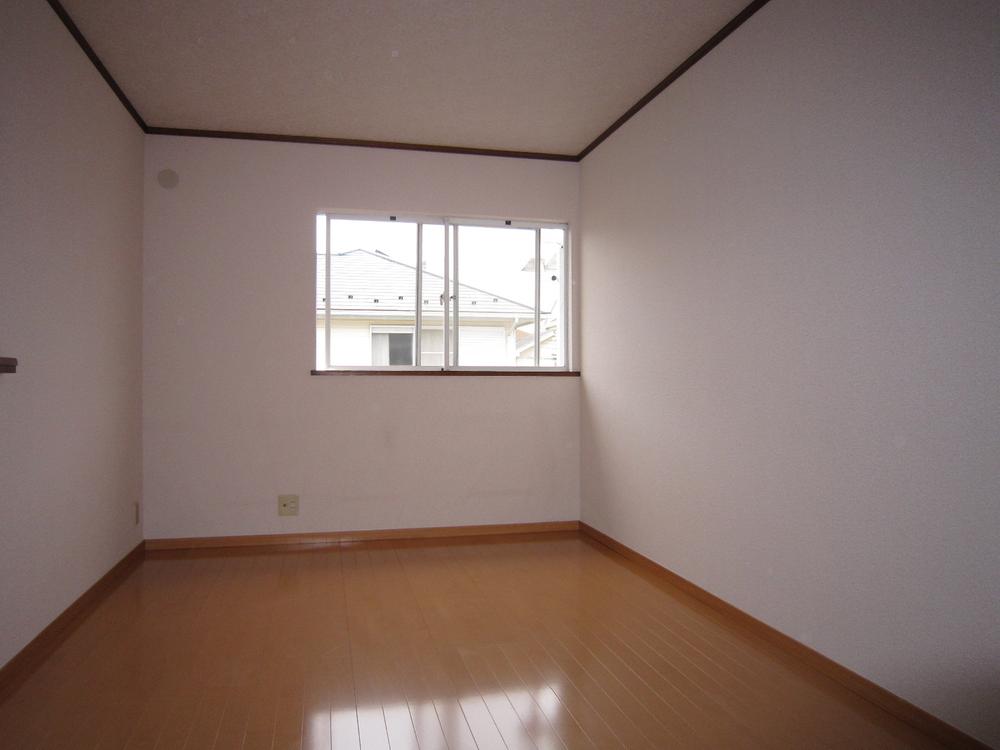 2F Western-style ☆
2F洋室☆
Otherその他 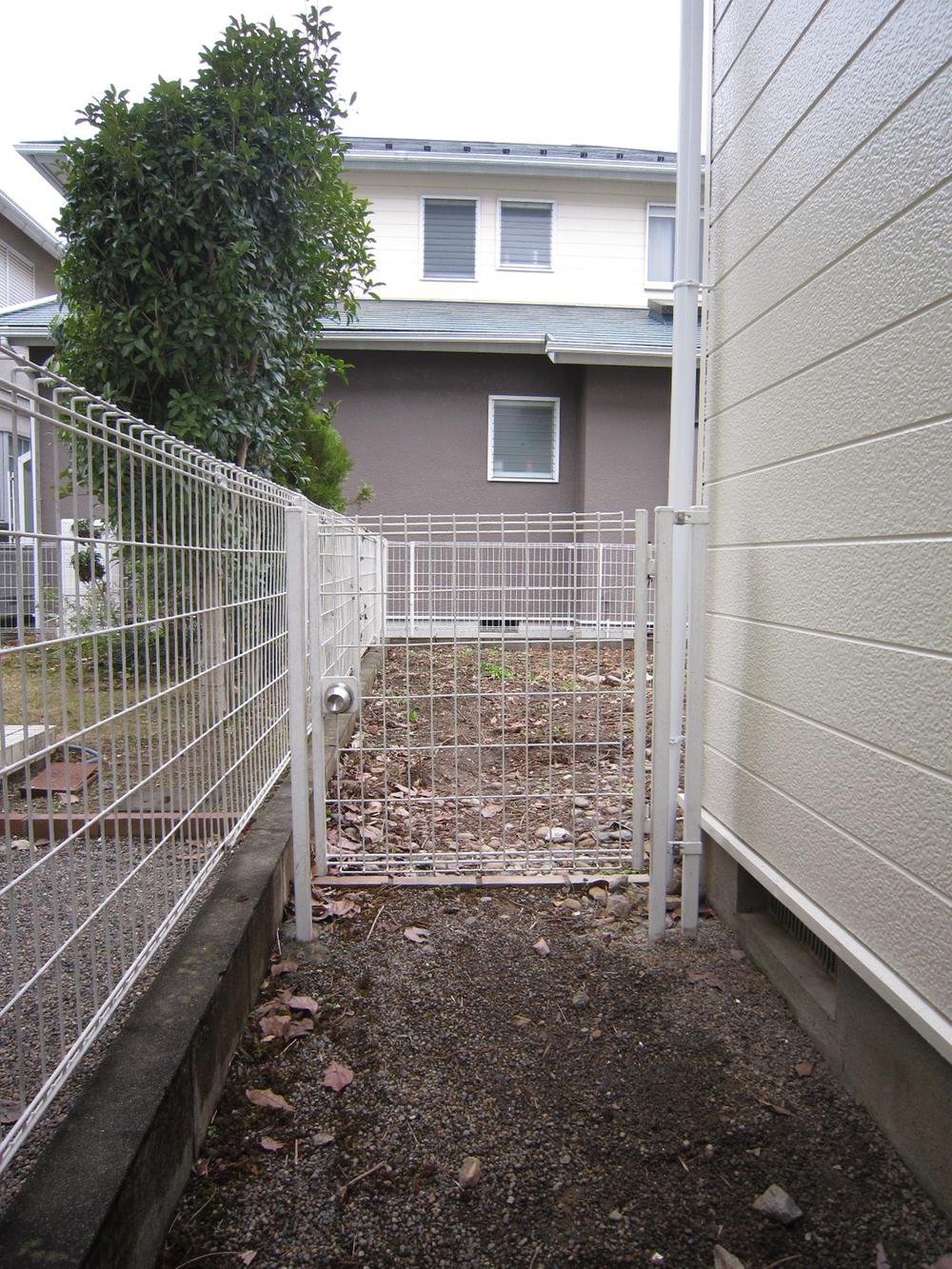 Glad door and the entrance of the garden ☆
庭の入口にあるとうれしい扉☆
Livingリビング 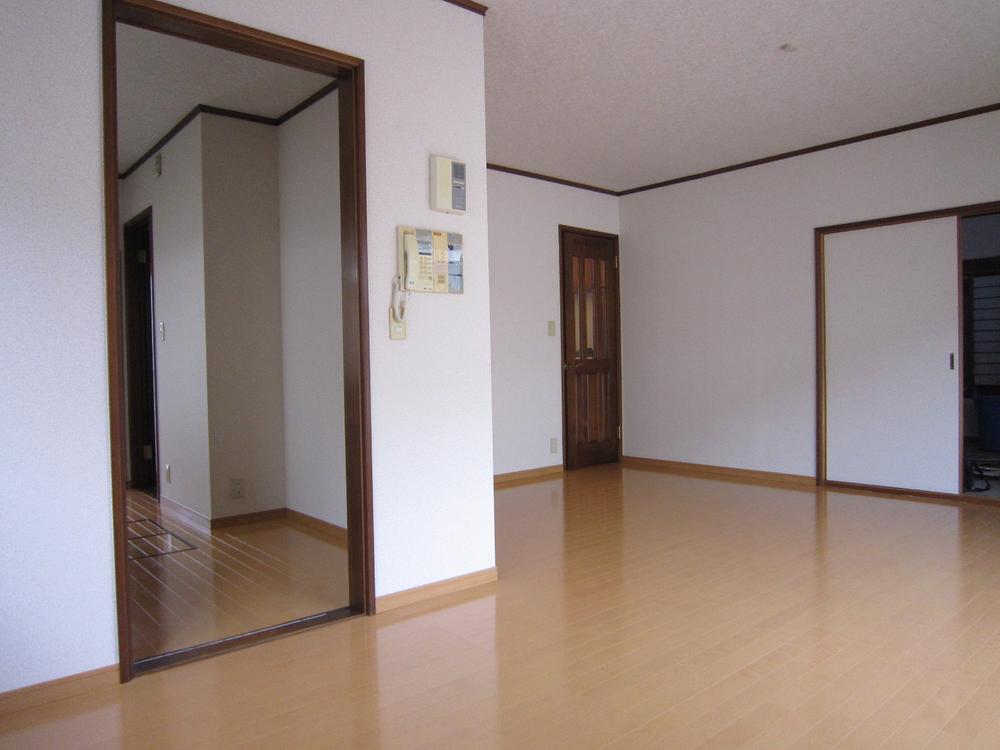 Well into the positive LDK ☆
良く陽の入るLDK☆
Other introspectionその他内観 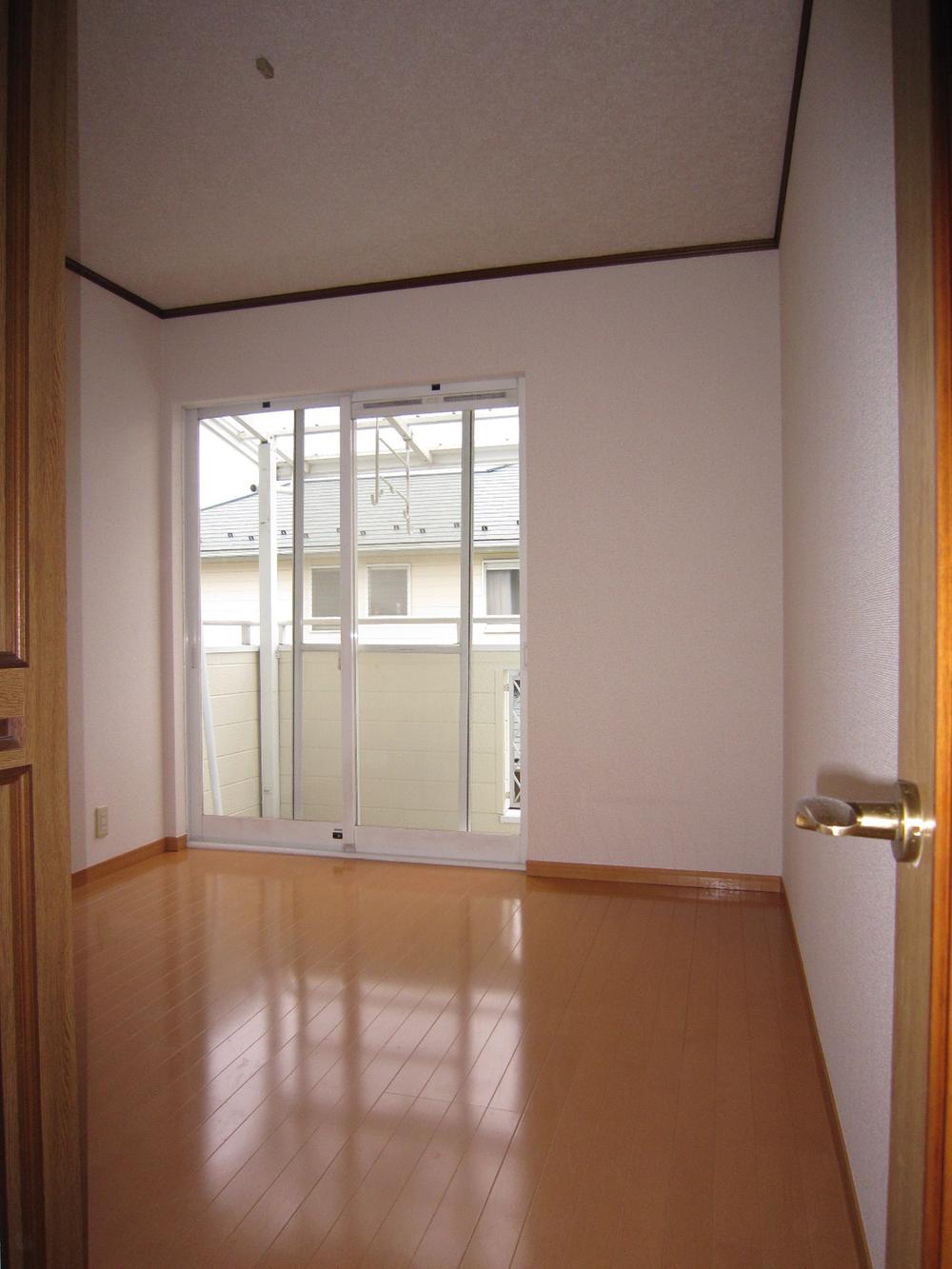 2F Western-style ☆
2F洋室☆
Location
|

















