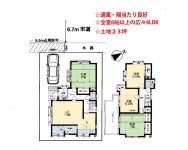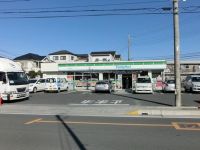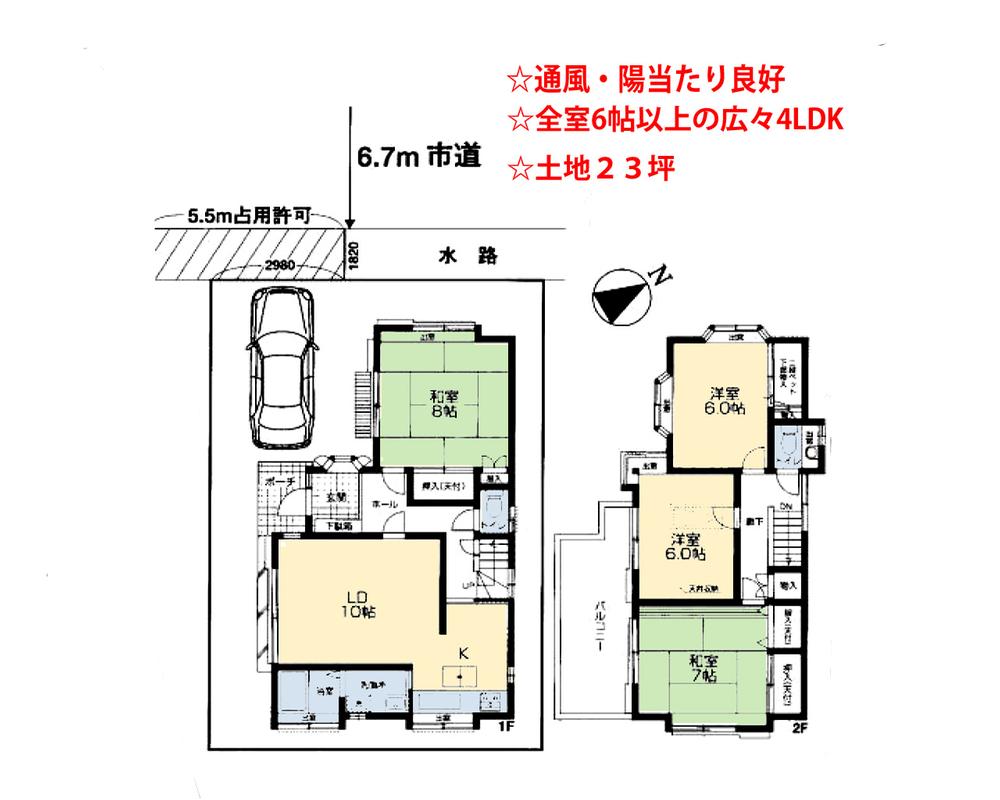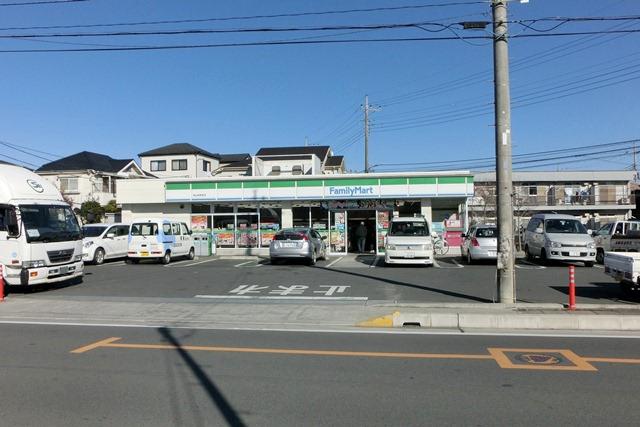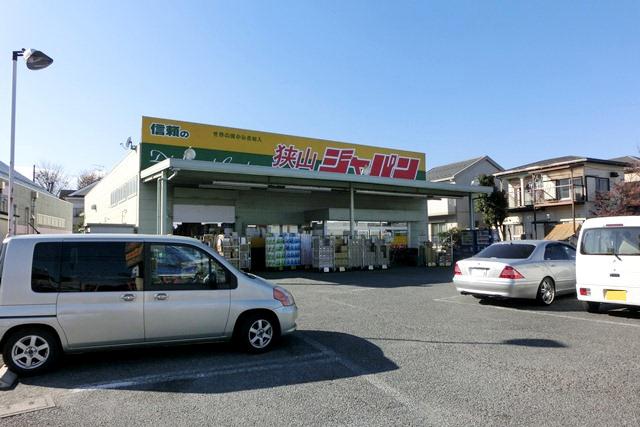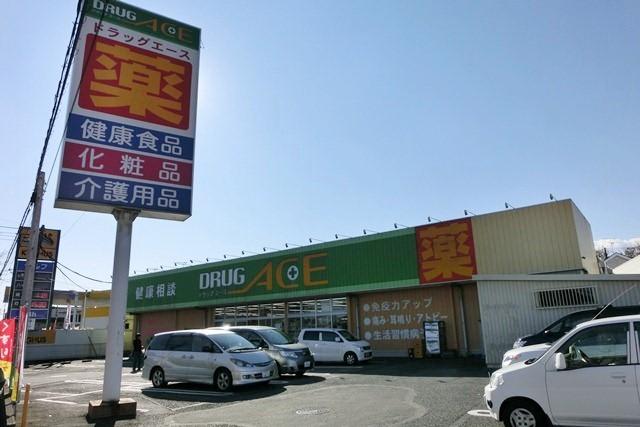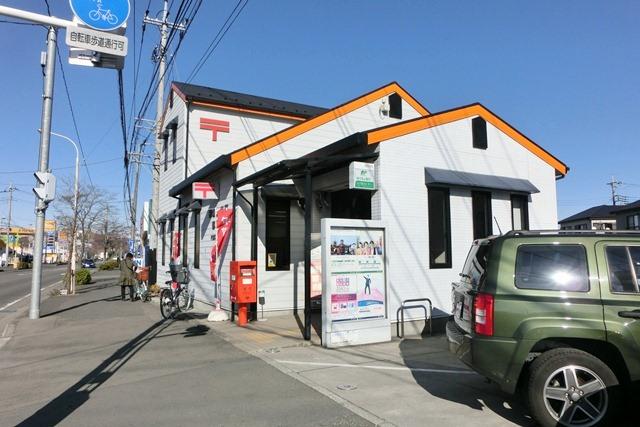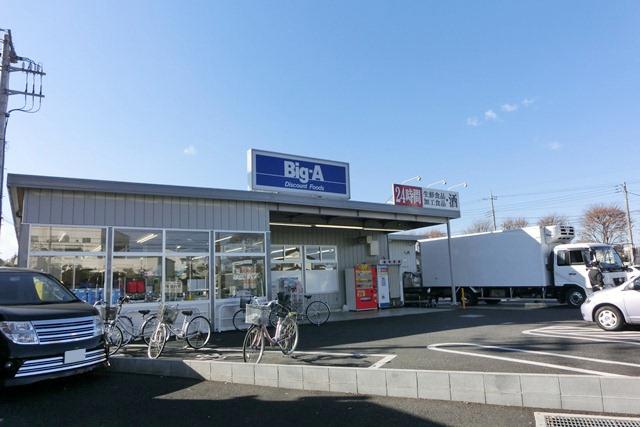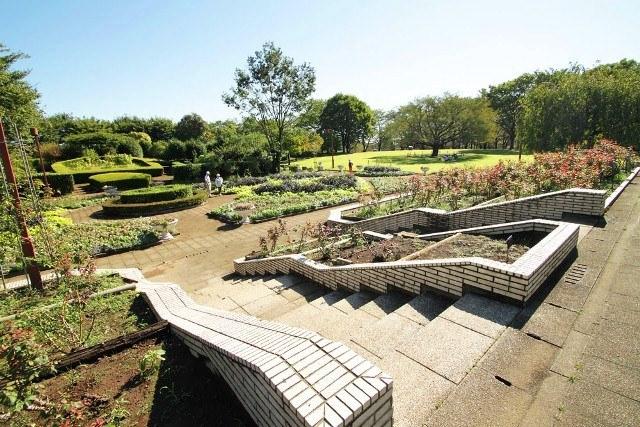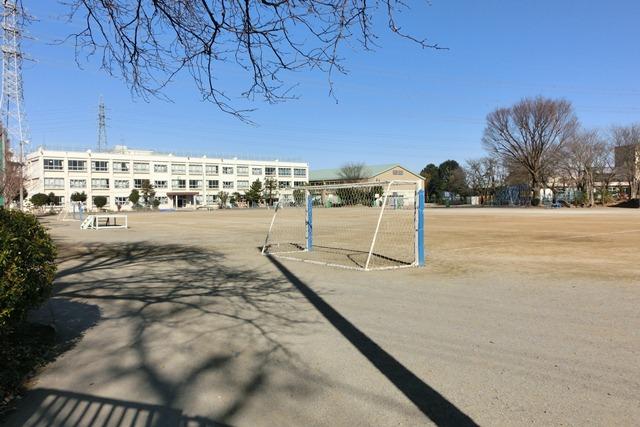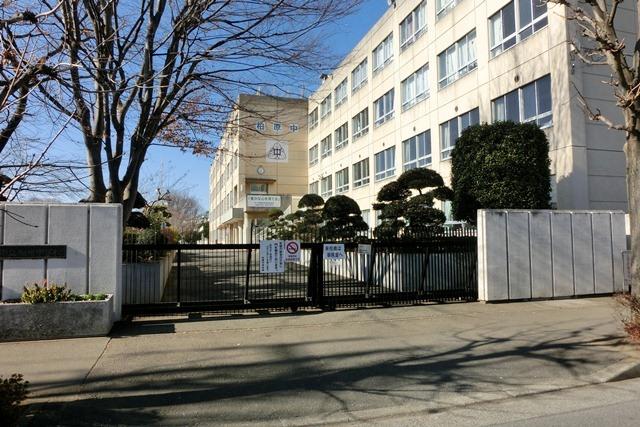|
|
Saitama Prefecture Sayama
埼玉県狭山市
|
|
Seibu Shinjuku Line "Sayama" walk 23 minutes
西武新宿線「狭山市」歩23分
|
|
Or more before road 6m, South balcony, All rooms are two-sided lighting, Yang per good, Ventilation goodese-style room, 2-story
前道6m以上、南面バルコニー、全室2面採光、陽当り良好、通風良好、和室、2階建
|
|
■ Seibu Shinjuku Line "Sayama" station bus 10 minutes, Bus stop a 5-minute walk ■ Garage smooth 6.7m road surface ■ 4LDK of all rooms 6 quires more leeway ■ Close to also enhance the commercial facility, Satoshiyama park is also there living environment favorable.
■西武新宿線「狭山市」駅バス10分、バス停徒歩5分■車庫入れスムーズな6.7m公道面■全室6帖以上のゆとりの4LDK■近隣には商業施設も充実、智山公園もあり生活環境良好です。
|
Features pickup 特徴ピックアップ | | Yang per good / Or more before road 6m / Japanese-style room / 2-story / South balcony / Ventilation good / All rooms are two-sided lighting 陽当り良好 /前道6m以上 /和室 /2階建 /南面バルコニー /通風良好 /全室2面採光 |
Price 価格 | | 11.8 million yen 1180万円 |
Floor plan 間取り | | 4LDK 4LDK |
Units sold 販売戸数 | | 1 units 1戸 |
Land area 土地面積 | | 106.51 sq m 106.51m2 |
Building area 建物面積 | | 99.9 sq m 99.9m2 |
Driveway burden-road 私道負担・道路 | | Nothing, West 6.7m width 無、西6.7m幅 |
Completion date 完成時期(築年月) | | October 1995 1995年10月 |
Address 住所 | | Saitama Prefecture Sayama Kashiwabara 埼玉県狭山市柏原 |
Traffic 交通 | | Seibu Shinjuku Line "Sayama" walk 23 minutes
Seibu Shinjuku Line "Sayama" 10 minutes Ayumi Dobashi 5 minutes by bus 西武新宿線「狭山市」歩23分
西武新宿線「狭山市」バス10分土橋歩5分
|
Related links 関連リンク | | [Related Sites of this company] 【この会社の関連サイト】 |
Person in charge 担当者より | | Person in charge of real-estate and building Tezuka Read the needs of the 40's customers: Hiroyuki age, Basic to protect how can offer a house close to the ideal, I try and let's thinking with the customer. 担当者宅建手塚 弘幸年齢:40代お客様のニーズを読み取り、いかに理想に近いお家をご提供出来るかを基本に守り、お客様と共に考えて行こうと心がけております。 |
Contact お問い合せ先 | | TEL: 0800-603-0626 [Toll free] mobile phone ・ Also available from PHS
Caller ID is not notified
Please contact the "saw SUUMO (Sumo)"
If it does not lead, If the real estate company TEL:0800-603-0626【通話料無料】携帯電話・PHSからもご利用いただけます
発信者番号は通知されません
「SUUMO(スーモ)を見た」と問い合わせください
つながらない方、不動産会社の方は
|
Building coverage, floor area ratio 建ぺい率・容積率 | | 60% ・ 200% 60%・200% |
Time residents 入居時期 | | Consultation 相談 |
Land of the right form 土地の権利形態 | | Ownership 所有権 |
Structure and method of construction 構造・工法 | | Wooden 2-story 木造2階建 |
Use district 用途地域 | | Industry 工業 |
Overview and notices その他概要・特記事項 | | Contact: Tezuka Hiroyuki, Facilities: individual LPG 担当者:手塚 弘幸、設備:個別LPG |
Company profile 会社概要 | | <Mediation> Minister of Land, Infrastructure and Transport (2) No. 006,956 (one company) National Housing Industry Association (Corporation) metropolitan area real estate Fair Trade Council member living cooperation Group Co., Ltd. Jukyo Sayama branch Yubinbango350-1306 Saitama Prefecture Sayama Fujimi 1-27-23 <仲介>国土交通大臣(2)第006956号(一社)全国住宅産業協会会員 (公社)首都圏不動産公正取引協議会加盟住協グループ(株)住協狭山支店〒350-1306 埼玉県狭山市富士見1-27-23 |
