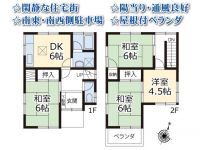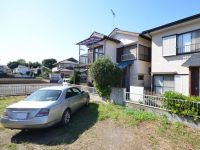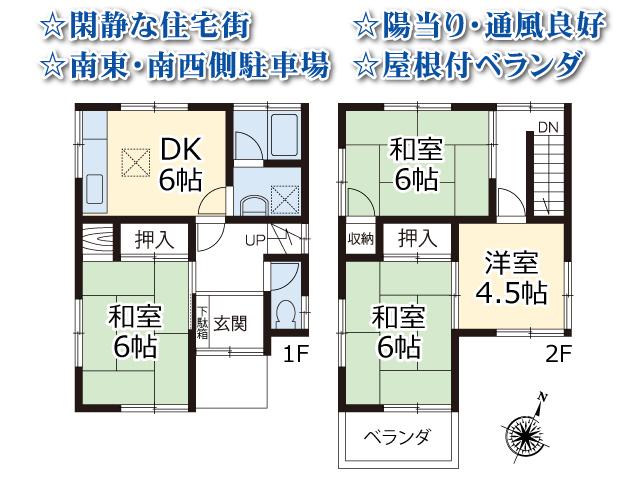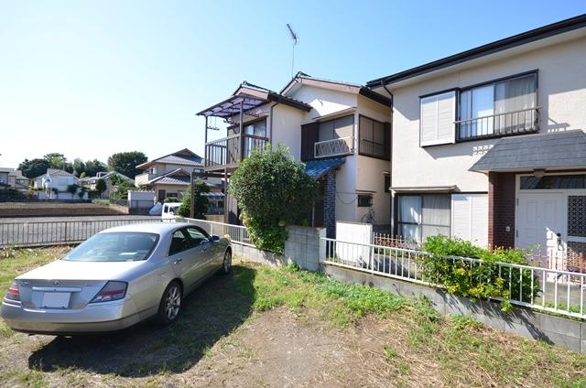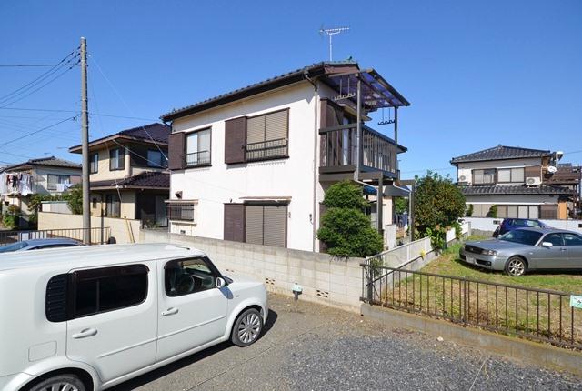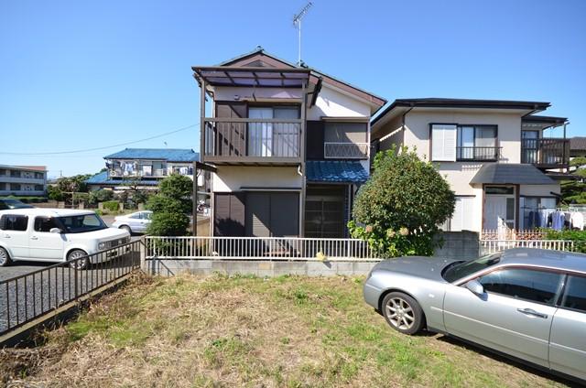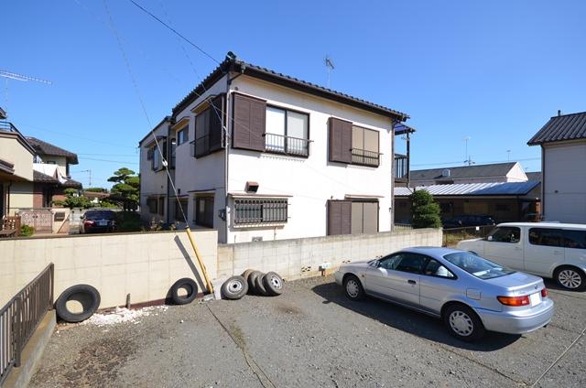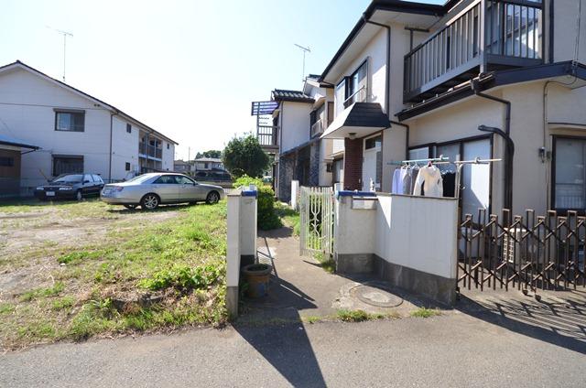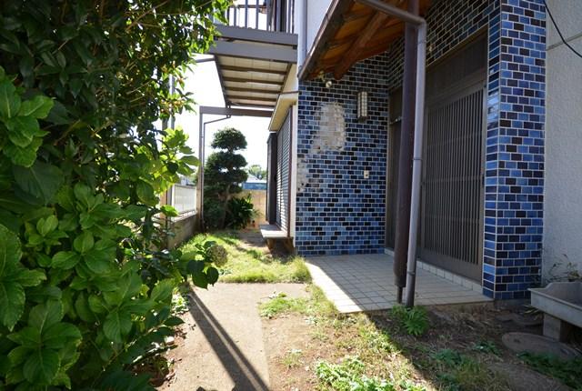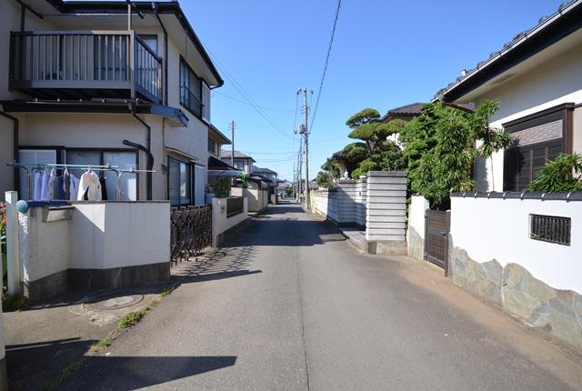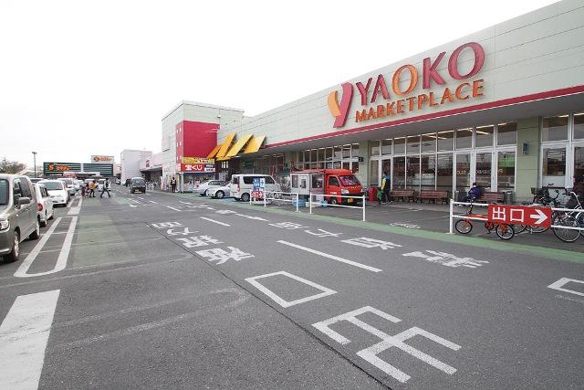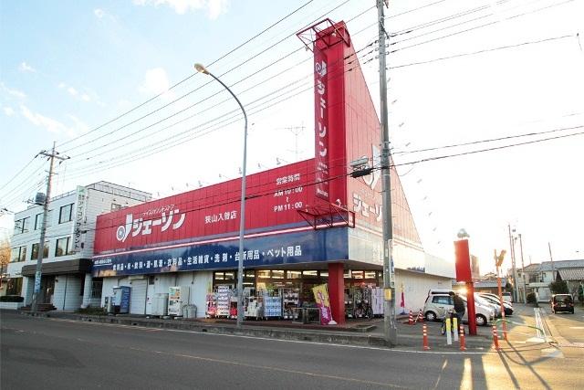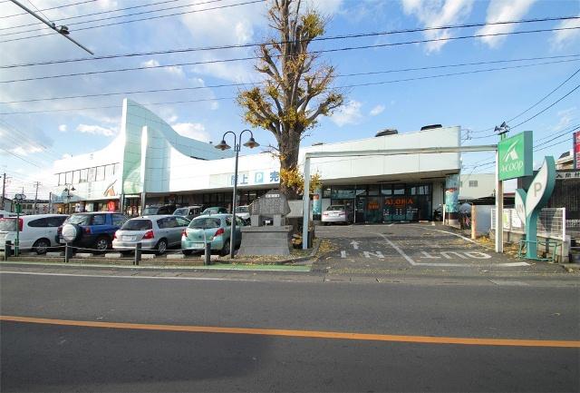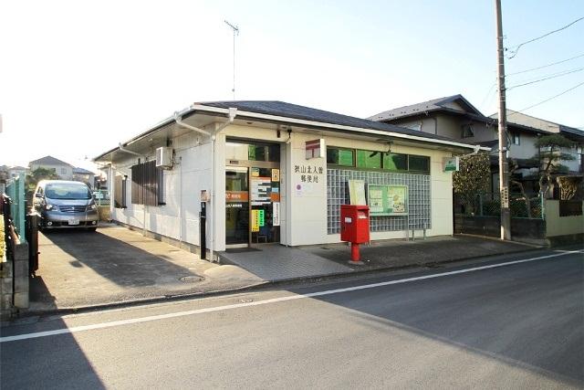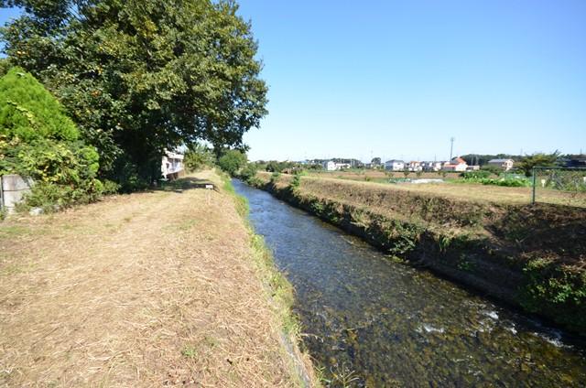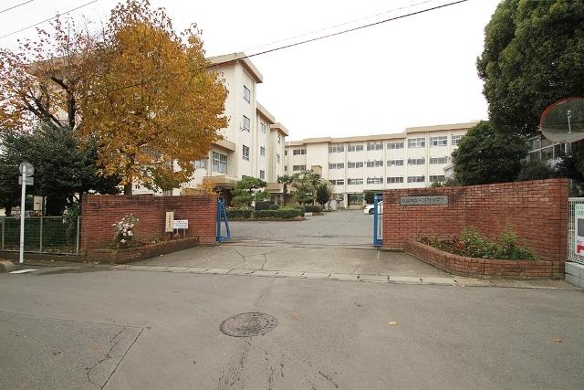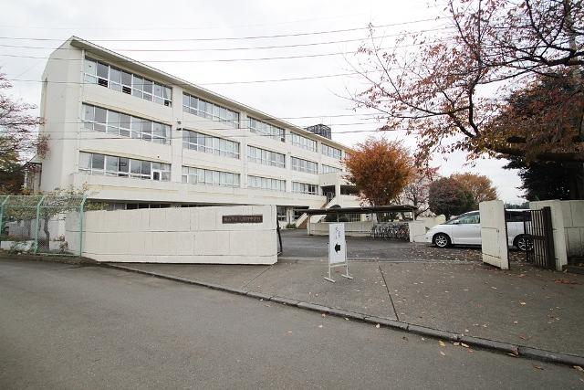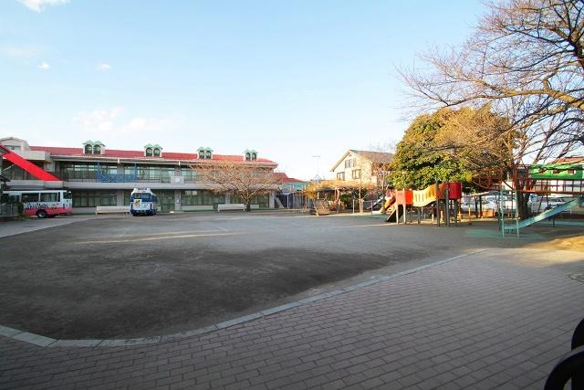|
|
Saitama Prefecture Sayama
埼玉県狭山市
|
|
Seibu Shinjuku Line "Iriso" walk 12 minutes
西武新宿線「入曽」歩12分
|
|
Yang per good, A quiet residential area, Around traffic fewerese-style room, All rooms are two-sided lighting
陽当り良好、閑静な住宅地、周辺交通量少なめ、和室、全室2面採光
|
|
☆ Seibu Shinjuku Line "Iriso" station 12 minutes' walk ☆ A quiet residential area a kind of low-rise area ☆ Site southeast side ・ Good per sun for the south-west side of the parking lot ☆ Bright living space of all rooms two-sided lighting ☆ Roofed veranda ☆ Current Status vacant house, Immediate Available
☆西武新宿線「入曽」駅徒歩12分☆一種低層地域の閑静な住宅街☆敷地南東側・南西側が駐車場のため陽当たり良好☆全室2面採光の明るい住空間☆ベランダに屋根付き☆現況空家、即入居可
|
Features pickup 特徴ピックアップ | | Yang per good / A quiet residential area / Around traffic fewer / Japanese-style room / All rooms are two-sided lighting 陽当り良好 /閑静な住宅地 /周辺交通量少なめ /和室 /全室2面採光 |
Price 価格 | | 12.8 million yen 1280万円 |
Floor plan 間取り | | 4DK 4DK |
Units sold 販売戸数 | | 1 units 1戸 |
Land area 土地面積 | | 94.92 sq m (28.71 square meters) 94.92m2(28.71坪) |
Building area 建物面積 | | 70.38 sq m (21.28 square meters) 70.38m2(21.28坪) |
Driveway burden-road 私道負担・道路 | | Nothing, Northeast 4m width 無、北東4m幅 |
Completion date 完成時期(築年月) | | September 1981 1981年9月 |
Address 住所 | | Saitama Prefecture Sayama Oaza Kitairiso 埼玉県狭山市大字北入曽 |
Traffic 交通 | | Seibu Shinjuku Line "Iriso" walk 12 minutes 西武新宿線「入曽」歩12分
|
Related links 関連リンク | | [Related Sites of this company] 【この会社の関連サイト】 |
Person in charge 担当者より | | Personnel Korekiyo Nakamura Age: I try a sincere response to 30's customers receive in peace and willing to me likely proposal. or, Always house hunting fun while empathy with customers ・ I think that if you can share the excitement together. 担当者中村 是清年齢:30代お客様が喜んでくれそうな提案と安心して頂くために誠実な対応を心がけています。又、常にお客様と共感しながら家探しの楽しみ・感動を一緒に共有出来ればと思っています。 |
Contact お問い合せ先 | | TEL: 0800-603-0628 [Toll free] mobile phone ・ Also available from PHS
Caller ID is not notified
Please contact the "saw SUUMO (Sumo)"
If it does not lead, If the real estate company TEL:0800-603-0628【通話料無料】携帯電話・PHSからもご利用いただけます
発信者番号は通知されません
「SUUMO(スーモ)を見た」と問い合わせください
つながらない方、不動産会社の方は
|
Time residents 入居時期 | | Immediate available 即入居可 |
Land of the right form 土地の権利形態 | | Ownership 所有権 |
Structure and method of construction 構造・工法 | | Wooden 2-story 木造2階建 |
Use district 用途地域 | | One low-rise 1種低層 |
Overview and notices その他概要・特記事項 | | Contact: Korekiyo Nakamura, Parking: car space 担当者:中村 是清、駐車場:カースペース |
Company profile 会社概要 | | <Mediation> Minister of Land, Infrastructure and Transport (2) No. 006,956 (one company) National Housing Industry Association (Corporation) metropolitan area real estate Fair Trade Council member living cooperation Group Co., Ltd., Sumitomo cooperation new Tokorozawa branch Yubinbango359-1103 Tokorozawa Prefecture Koyo-cho, 2087-92 <仲介>国土交通大臣(2)第006956号(一社)全国住宅産業協会会員 (公社)首都圏不動産公正取引協議会加盟住協グループ(株)住協新所沢支店〒359-1103 埼玉県所沢市向陽町2087-92 |
