Used Homes » Kanto » Saitama Prefecture » Sayama
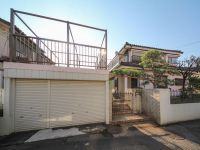 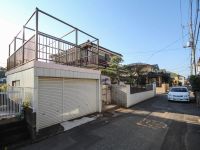
| | Saitama Prefecture Sayama 埼玉県狭山市 |
| Seibu Shinjuku Line "Iriso" walk 14 minutes 西武新宿線「入曽」歩14分 |
| Yang per good, Shutter garage, Toilet 2 places, 2-story, Zenshitsuminami direction, Underfloor Storage, Ventilation good, All room 6 tatami mats or more, Storeroom 陽当り良好、シャッター車庫、トイレ2ヶ所、2階建、全室南向き、床下収納、通風良好、全居室6畳以上、納戸 |
| ■ Seibu Shinjuku Line "Iriso" station 14 mins ■ Of order architecture building using the cypress in part ■ With shutter garage ■ All the living room facing south ■西武新宿線「入曽」駅徒歩14分■注文建築の建物は一部にひのきを使用■シャッター付車庫■全居室南向き |
Features pickup 特徴ピックアップ | | Yang per good / Shutter - garage / Toilet 2 places / 2-story / Zenshitsuminami direction / Underfloor Storage / Ventilation good / All room 6 tatami mats or more / Storeroom 陽当り良好 /シャッタ-車庫 /トイレ2ヶ所 /2階建 /全室南向き /床下収納 /通風良好 /全居室6畳以上 /納戸 | Price 価格 | | 20.8 million yen 2080万円 | Floor plan 間取り | | 3LDK + S (storeroom) 3LDK+S(納戸) | Units sold 販売戸数 | | 1 units 1戸 | Land area 土地面積 | | 247.94 sq m 247.94m2 | Building area 建物面積 | | 134.15 sq m 134.15m2 | Driveway burden-road 私道負担・道路 | | Nothing 無 | Completion date 完成時期(築年月) | | October 1989 1989年10月 | Address 住所 | | Saitama Prefecture Sayama Oaza Minamiiriso 埼玉県狭山市大字南入曽 | Traffic 交通 | | Seibu Shinjuku Line "Iriso" walk 14 minutes 西武新宿線「入曽」歩14分
| Related links 関連リンク | | [Related Sites of this company] 【この会社の関連サイト】 | Person in charge 担当者より | | Person in charge of real-estate and building Tezuka Read the needs of the 40's customers: Hiroyuki age, Basic to protect how can offer a house close to the ideal, I try and let's thinking with the customer. 担当者宅建手塚 弘幸年齢:40代お客様のニーズを読み取り、いかに理想に近いお家をご提供出来るかを基本に守り、お客様と共に考えて行こうと心がけております。 | Contact お問い合せ先 | | TEL: 0800-603-0626 [Toll free] mobile phone ・ Also available from PHS
Caller ID is not notified
Please contact the "saw SUUMO (Sumo)"
If it does not lead, If the real estate company TEL:0800-603-0626【通話料無料】携帯電話・PHSからもご利用いただけます
発信者番号は通知されません
「SUUMO(スーモ)を見た」と問い合わせください
つながらない方、不動産会社の方は
| Building coverage, floor area ratio 建ぺい率・容積率 | | 60% ・ 200% 60%・200% | Time residents 入居時期 | | Consultation 相談 | Land of the right form 土地の権利形態 | | Ownership 所有権 | Structure and method of construction 構造・工法 | | Wooden 2-story 木造2階建 | Overview and notices その他概要・特記事項 | | Contact: Tezuka Hiroyuki, Facilities: Public Water Supply, This sewage, Individual LPG 担当者:手塚 弘幸、設備:公営水道、本下水、個別LPG | Company profile 会社概要 | | <Mediation> Minister of Land, Infrastructure and Transport (2) No. 006,956 (one company) National Housing Industry Association (Corporation) metropolitan area real estate Fair Trade Council member living cooperation Group Co., Ltd. Jukyo Sayama branch Yubinbango350-1306 Saitama Prefecture Sayama Fujimi 1-27-23 <仲介>国土交通大臣(2)第006956号(一社)全国住宅産業協会会員 (公社)首都圏不動産公正取引協議会加盟住協グループ(株)住協狭山支店〒350-1306 埼玉県狭山市富士見1-27-23 |
Local appearance photo現地外観写真 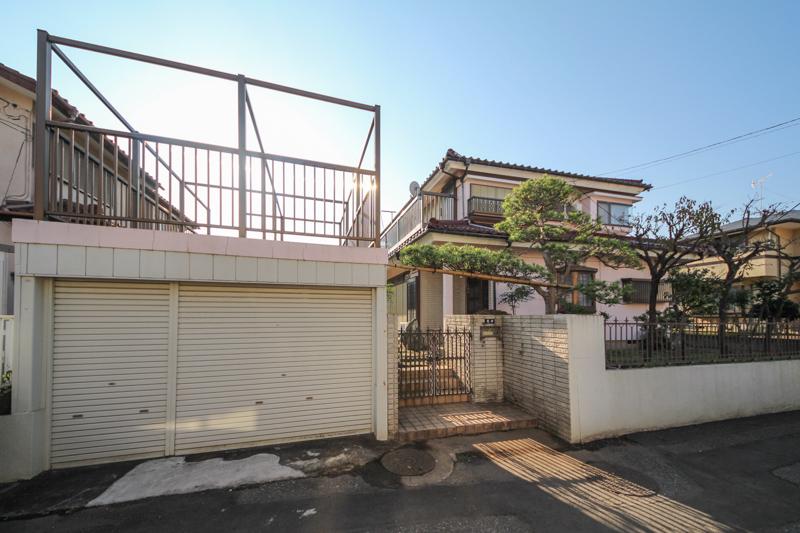 Local (11 May 2013) Shooting
現地(2013年11月)撮影
Local photos, including front road前面道路含む現地写真 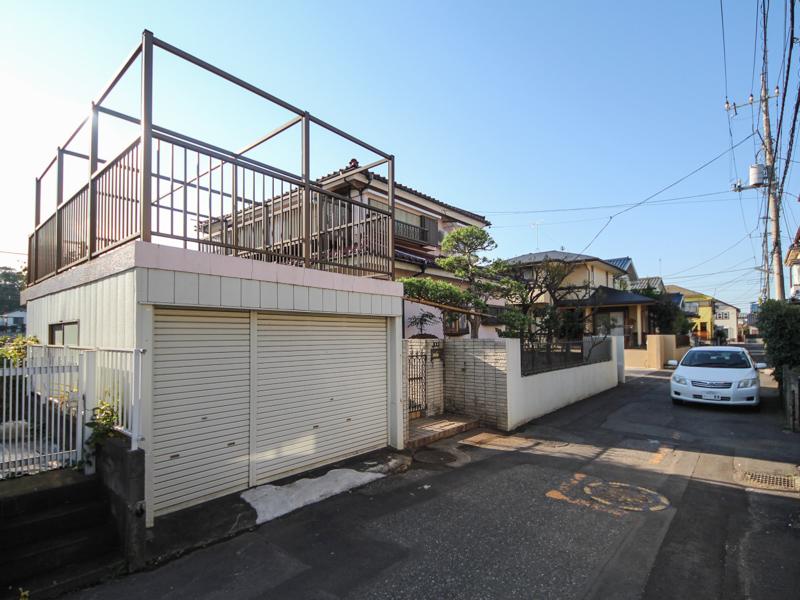 Local (11 May 2013) Shooting
現地(2013年11月)撮影
Floor plan間取り図 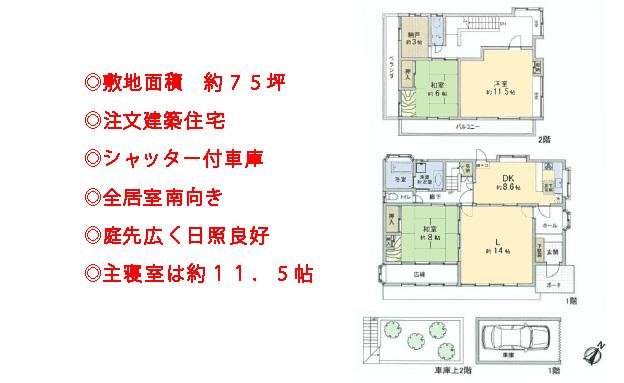 20.8 million yen, 3LDK + S (storeroom), Land area 247.94 sq m , Building area 134.15 sq m
2080万円、3LDK+S(納戸)、土地面積247.94m2、建物面積134.15m2
Convenience storeコンビニ 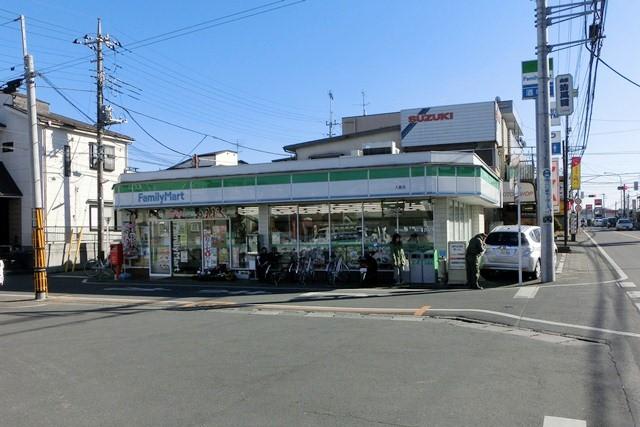 260m to FamilyMart Iriso shop
ファミリーマート入曽店まで260m
Supermarketスーパー 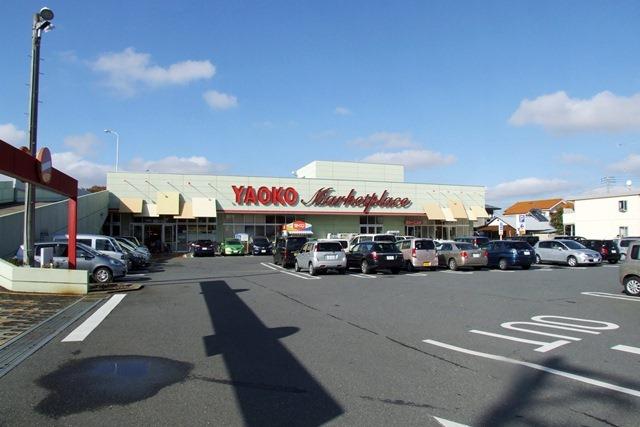 Yaoko Co., Ltd. Iriso to the store 940m
ヤオコー入曽店まで940m
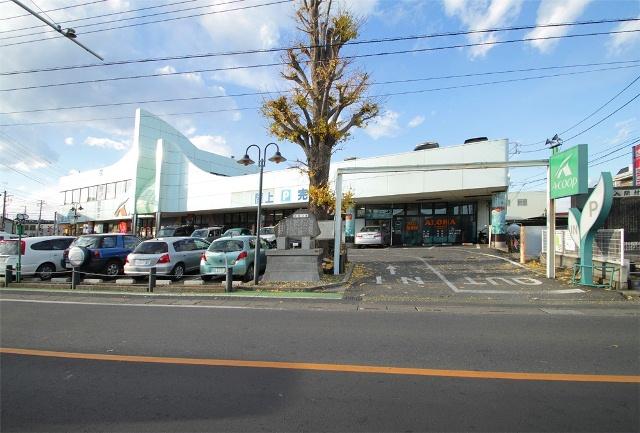 1570m to A Coop Iruma
Aコープ入間店まで1570m
Post office郵便局 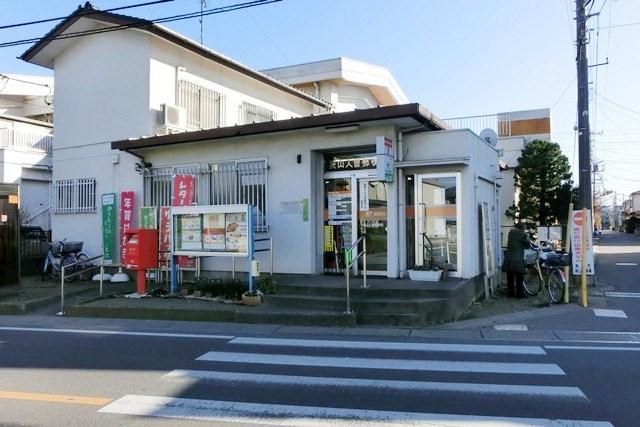 Sayama Iriso 900m to the post office
狭山入曽郵便局まで900m
Primary school小学校 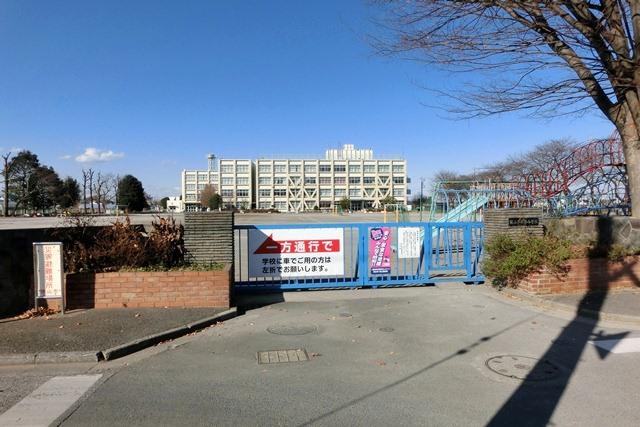 To South Elementary School 1880m
南小学校まで1880m
Junior high school中学校 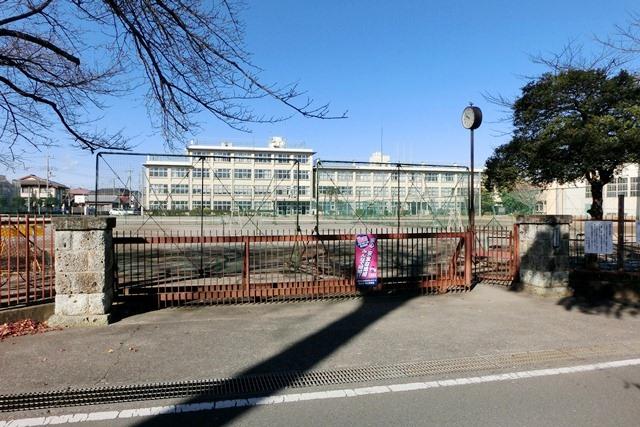 Iruma 1080m until junior high school
入間中学校まで1080m
Location
|










