Used Homes » Kanto » Saitama Prefecture » Sayama
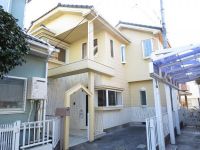 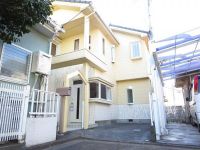
| | Saitama Prefecture Sayama 埼玉県狭山市 |
| Seibu Shinjuku Line "Sayama" walk 26 minutes 西武新宿線「狭山市」歩26分 |
| Fujimi is 100m up to elementary school. Renovation completed 富士見小学校まで100mです。リフォーム済 |
Features pickup 特徴ピックアップ | | Immediate Available / It is close to the city / Interior renovation / System kitchen / A quiet residential area / LDK15 tatami mats or more / Around traffic fewer / Japanese-style room / Washbasin with shower / Face-to-face kitchen / Toilet 2 places / Bathroom 1 tsubo or more / 2-story / South balcony / Warm water washing toilet seat / Nantei / Underfloor Storage / The window in the bathroom / TV monitor interphone / All room 6 tatami mats or more 即入居可 /市街地が近い /内装リフォーム /システムキッチン /閑静な住宅地 /LDK15畳以上 /周辺交通量少なめ /和室 /シャワー付洗面台 /対面式キッチン /トイレ2ヶ所 /浴室1坪以上 /2階建 /南面バルコニー /温水洗浄便座 /南庭 /床下収納 /浴室に窓 /TVモニタ付インターホン /全居室6畳以上 | Event information イベント情報 | | Local sales meetings (please visitors to direct local) schedule / January 11 (Saturday) ~ January 12 (Sunday) 現地販売会(直接現地へご来場ください)日程/1月11日(土曜日) ~ 1月12日(日曜日) | Price 価格 | | 22,800,000 yen 2280万円 | Floor plan 間取り | | 4LDK 4LDK | Units sold 販売戸数 | | 1 units 1戸 | Land area 土地面積 | | 146.73 sq m (registration) 146.73m2(登記) | Building area 建物面積 | | 115.11 sq m (registration) 115.11m2(登記) | Driveway burden-road 私道負担・道路 | | Share equity 98.81 sq m × (3194 / 19826), Northeast 4.2m width 共有持分98.81m2×(3194/19826)、北東4.2m幅 | Completion date 完成時期(築年月) | | November 1989 1989年11月 | Address 住所 | | Saitama Prefecture Sayama Iruma River 埼玉県狭山市入間川 | Traffic 交通 | | Seibu Shinjuku Line "Sayama" walk 26 minutes 西武新宿線「狭山市」歩26分
| Related links 関連リンク | | [Related Sites of this company] 【この会社の関連サイト】 | Contact お問い合せ先 | | TEL: 0800-809-8818 [Toll free] mobile phone ・ Also available from PHS
Caller ID is not notified
Please contact the "saw SUUMO (Sumo)"
If it does not lead, If the real estate company TEL:0800-809-8818【通話料無料】携帯電話・PHSからもご利用いただけます
発信者番号は通知されません
「SUUMO(スーモ)を見た」と問い合わせください
つながらない方、不動産会社の方は
| Building coverage, floor area ratio 建ぺい率・容積率 | | 60% ・ 200% 60%・200% | Time residents 入居時期 | | Immediate available 即入居可 | Land of the right form 土地の権利形態 | | Ownership 所有権 | Structure and method of construction 構造・工法 | | Wooden 2-story 木造2階建 | Renovation リフォーム | | December 2013 interior renovation completed (kitchen ・ bathroom ・ toilet ・ wall ・ floor ・ Exchange tatami mat Sliding door ・ Sliding door) 2013年12月内装リフォーム済(キッチン・浴室・トイレ・壁・床・畳表替 障子・襖) | Use district 用途地域 | | One middle and high 1種中高 | Overview and notices その他概要・特記事項 | | Facilities: Public Water Supply, This sewage, Parking: car space 設備:公営水道、本下水、駐車場:カースペース | Company profile 会社概要 | | <Seller> Minister of Land, Infrastructure and Transport (4) No. 005475 (Ltd.) Kachitasu Kumagai shop Yubinbango360-0161 Kumagaya Prefecture Mankichi 781-17 <売主>国土交通大臣(4)第005475号(株)カチタス熊谷店〒360-0161 埼玉県熊谷市万吉781-17 |
Local appearance photo現地外観写真 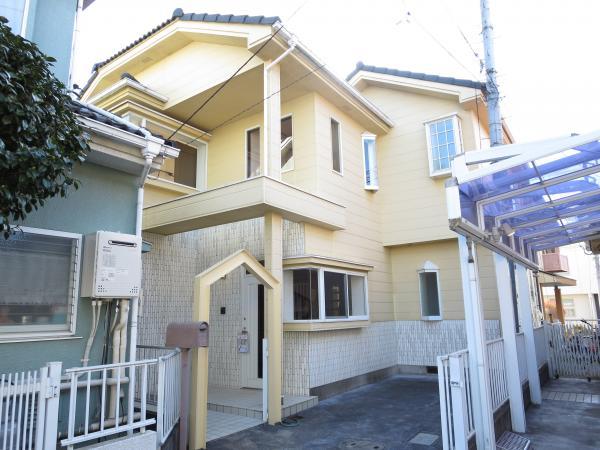 outer wall, Now to clean and paint the roof
外壁、屋根を塗装して綺麗になりました
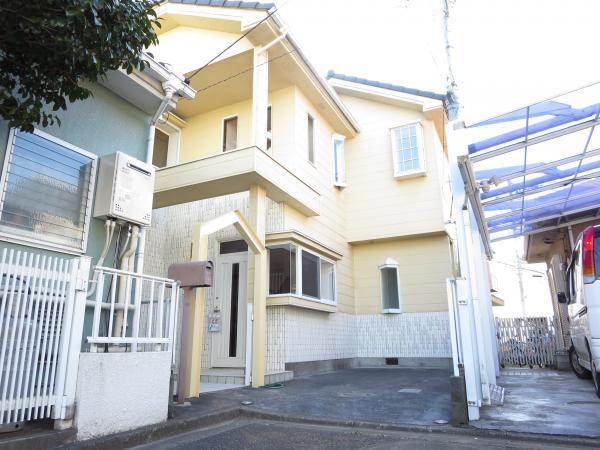 Parking is one
駐車1台です
Floor plan間取り図 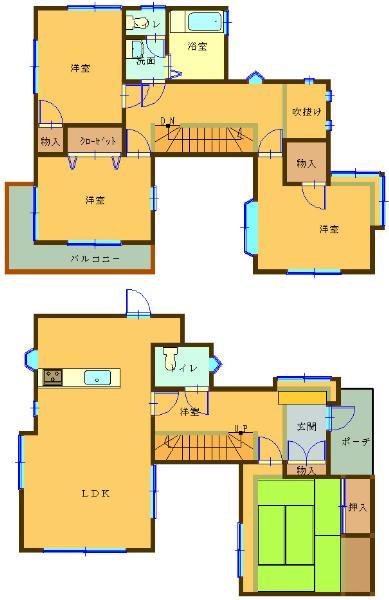 22,800,000 yen, 4LDK, Land area 146.73 sq m , It is a building area of 115.11 sq m 4LDK
2280万円、4LDK、土地面積146.73m2、建物面積115.11m2 4LDKです
Livingリビング 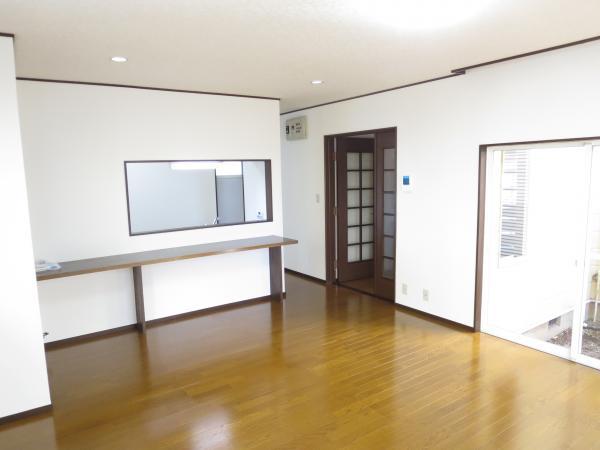 Is there is a useful counter living
便利なカウンターがあるリビングです
Kitchenキッチン 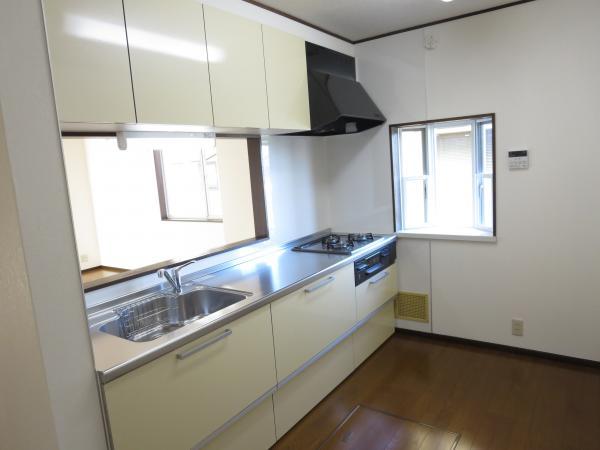 System kitchen new
システムキッチン新品です
Non-living roomリビング以外の居室 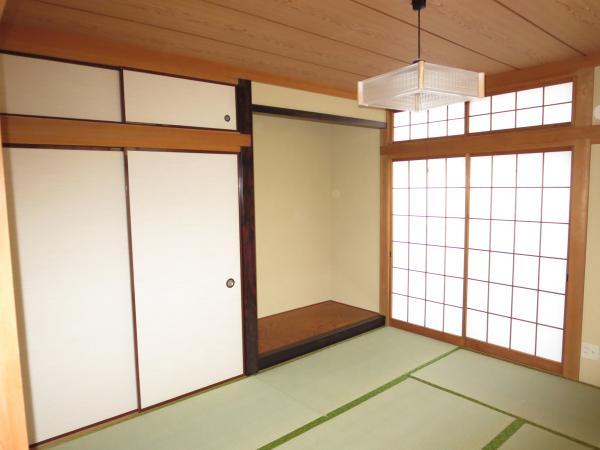 Bright two-sided lighting the first floor Japanese-style room
2面採光の明るい1階和室
Entrance玄関 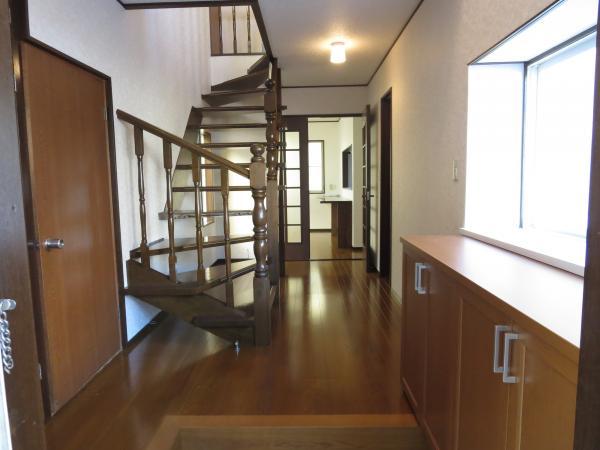 Stylish entrance
お洒落な玄関です
Toiletトイレ 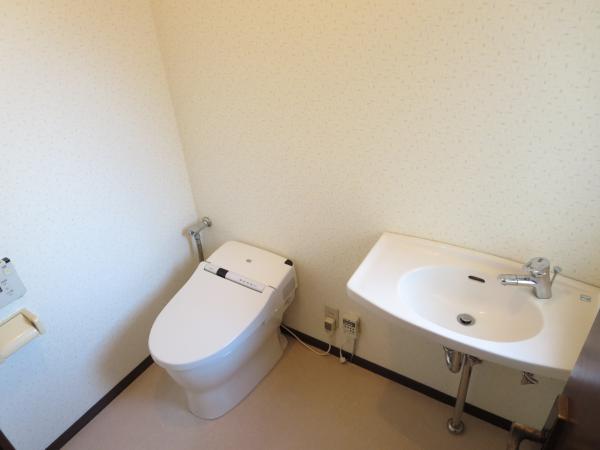 Spacious first floor toilet there is a wash basin
洗面台がある広い1階トイレです
Other Equipmentその他設備 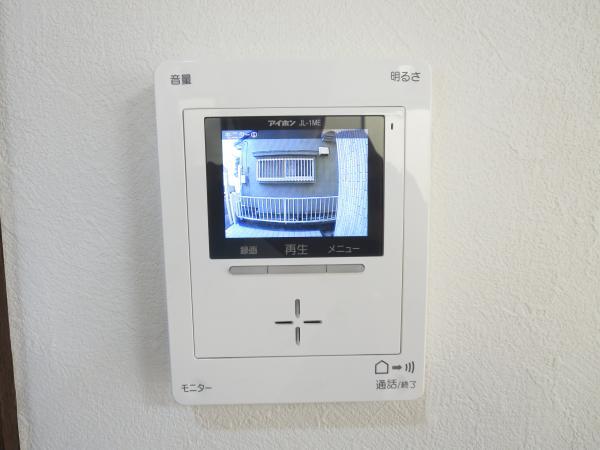 Voice mail is also safe for children in the recording function with color TV door
録画機能付カラーテレビドアホンでお子様の留守番も安心
Other introspectionその他内観 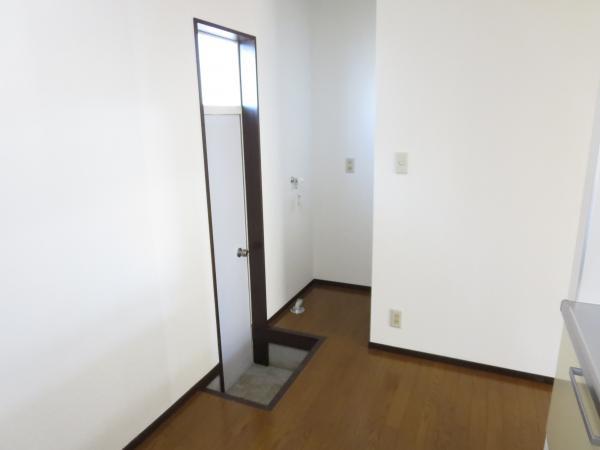 Is a back door to the washing machine Storage
勝手口と洗濯機置き場です
Livingリビング 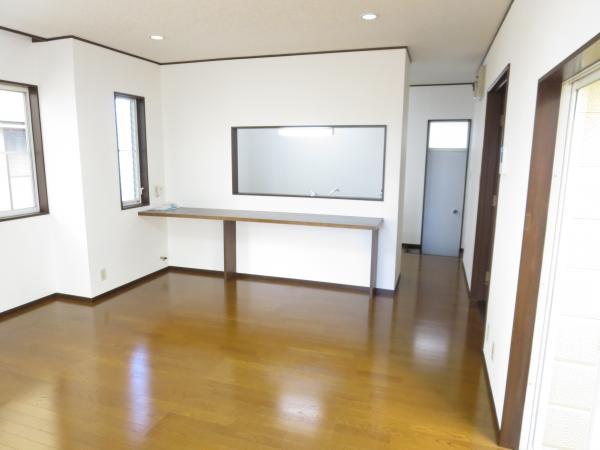 Three sides is a bright living room of lighting
3面採光の明るいリビングです
Kitchenキッチン 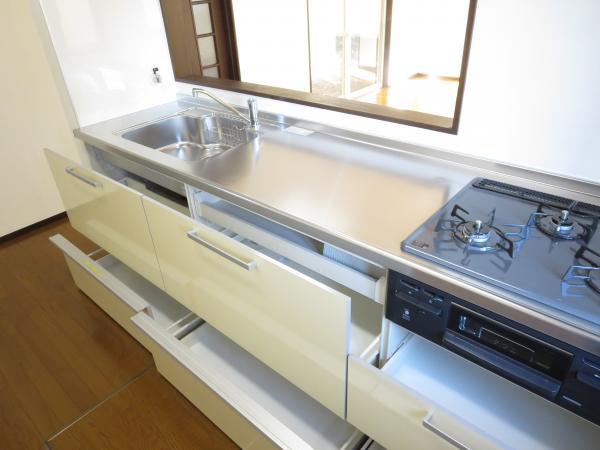 Storage is easy because the pull-out of
引出なので収納が楽々
Non-living roomリビング以外の居室 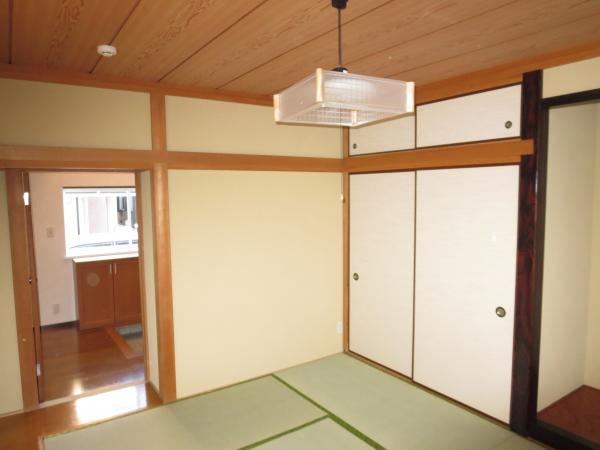 Ikai Japanese-style room is 6 Pledge
井階和室は6帖です
Entrance玄関 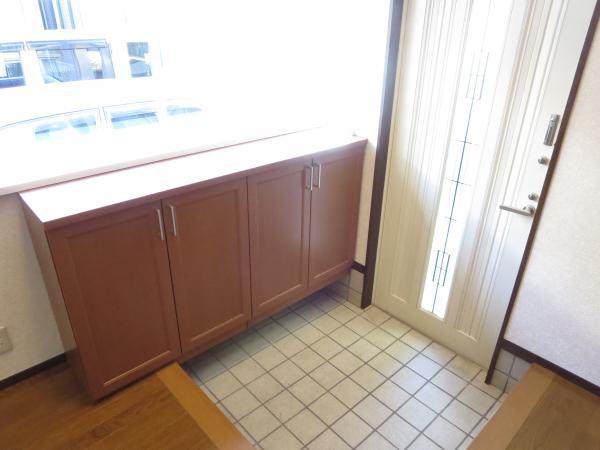 Entrance of the housing also has been enhanced
玄関の収納も充実しています
Other introspectionその他内観 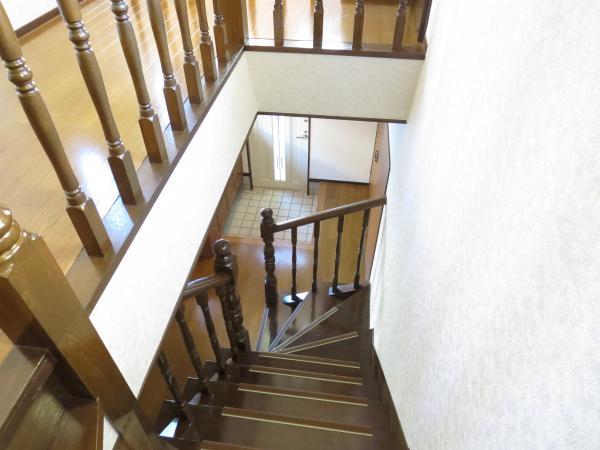 Staircase photograph looking down from the second floor
2階から見下ろした階段写真です
Non-living roomリビング以外の居室 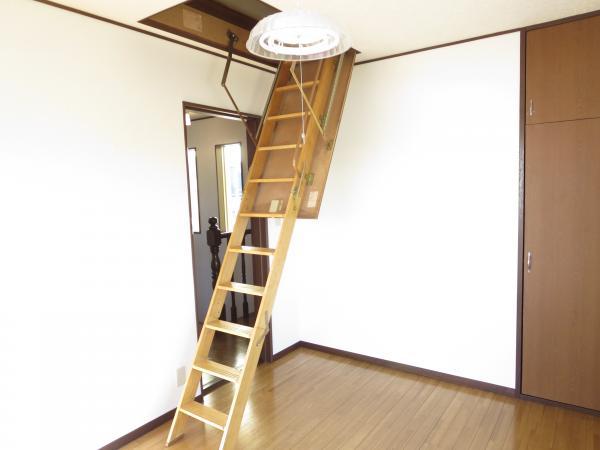 There is a loft
ロフトがあります
Entrance玄関 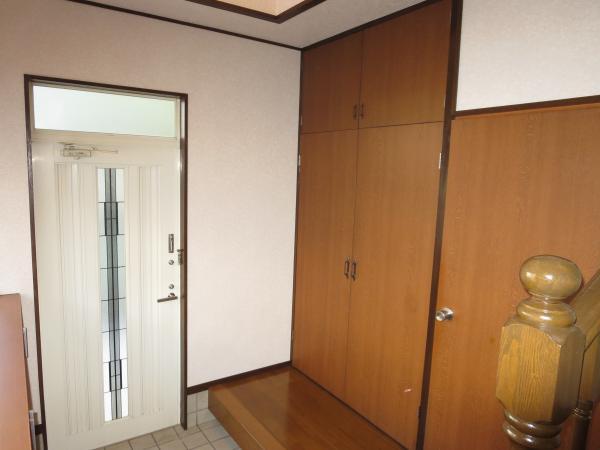 Entrance of the housing also has been enhanced
玄関の収納も充実しています
Other introspectionその他内観 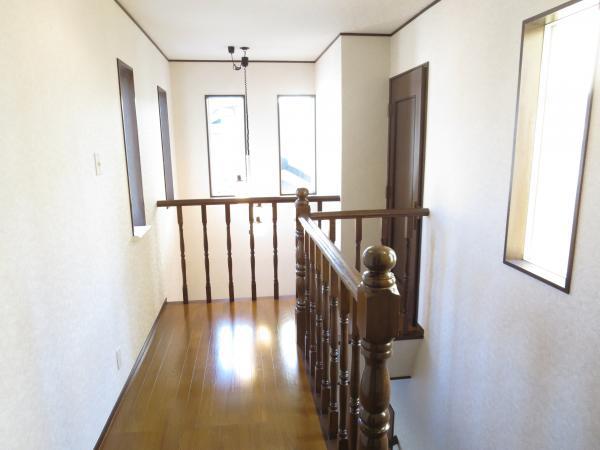 The second floor hallway
2階廊下です
Entrance玄関 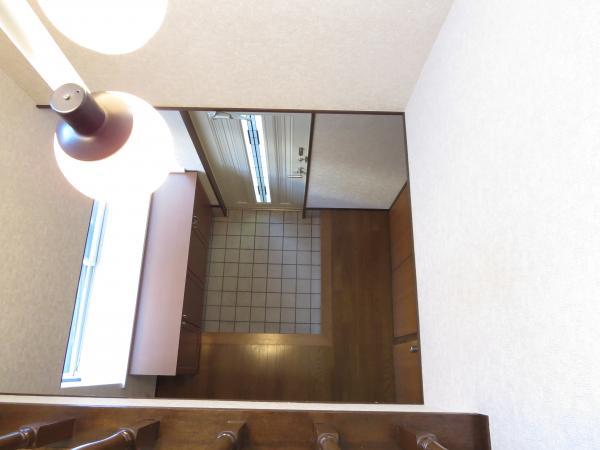 I looked down at the entrance from the atrium
玄関を吹き抜けから見下ろしました
Other introspectionその他内観 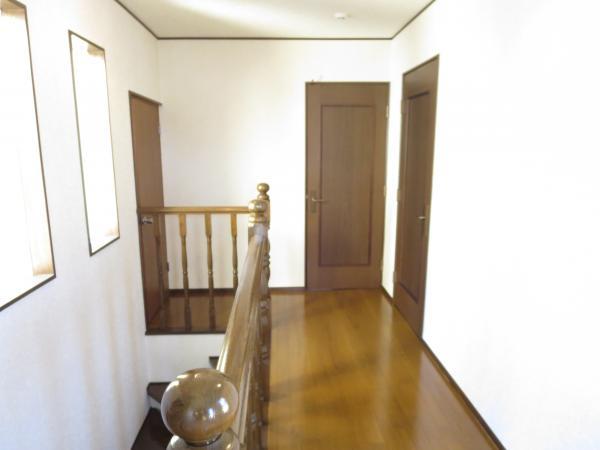 The second floor hallway
2階廊下です
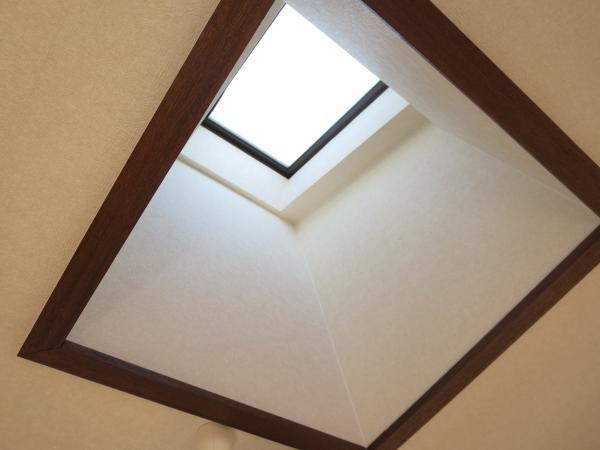 There is a skylight only 2 Kaiyoshitsu 1 room
2階洋室1部屋だけ天窓があります
Bathroom浴室 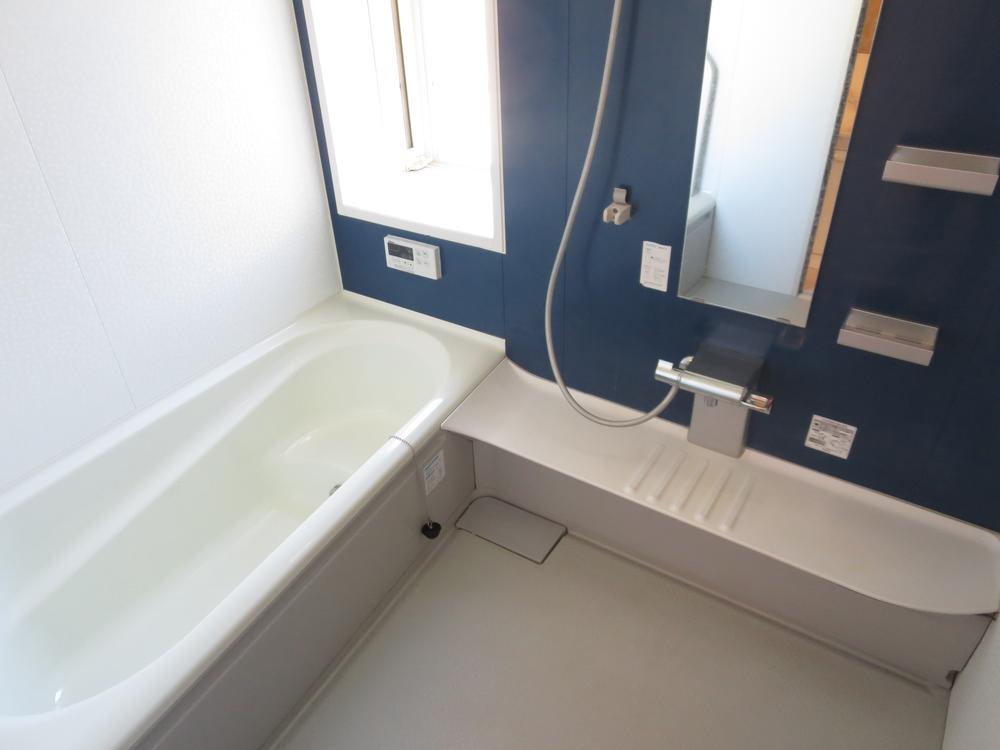 Is the unit bus leisurely 1 tsubo.
ゆったり1坪のユニットバスです。
Toiletトイレ 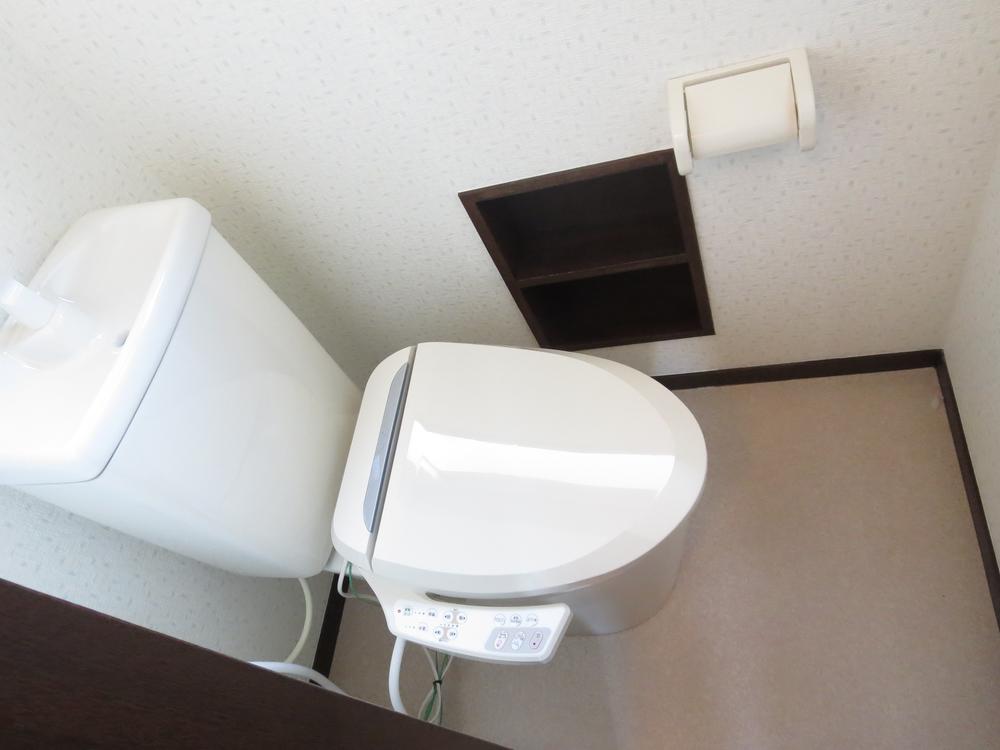 There are two ground floor toilet. It has been replaced with a new one.
2階トイレあります。新品に交換しました。
Wash basin, toilet洗面台・洗面所 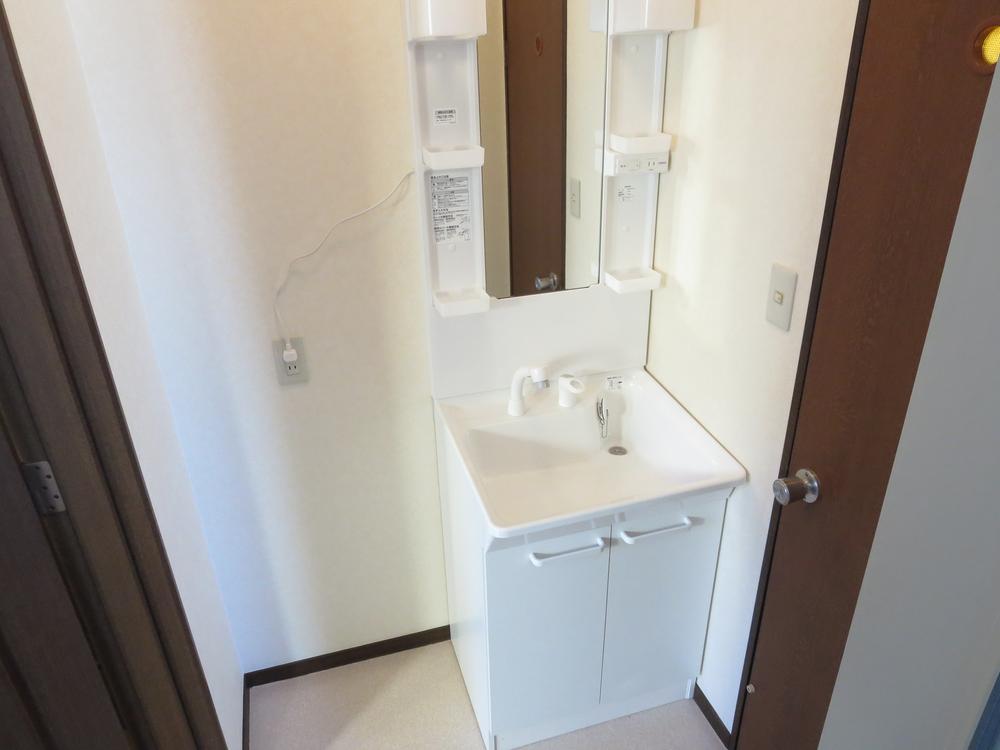 Washstand was new goods exchange with shower.
シャワー付洗面台新品交換しました。
Other introspectionその他内観 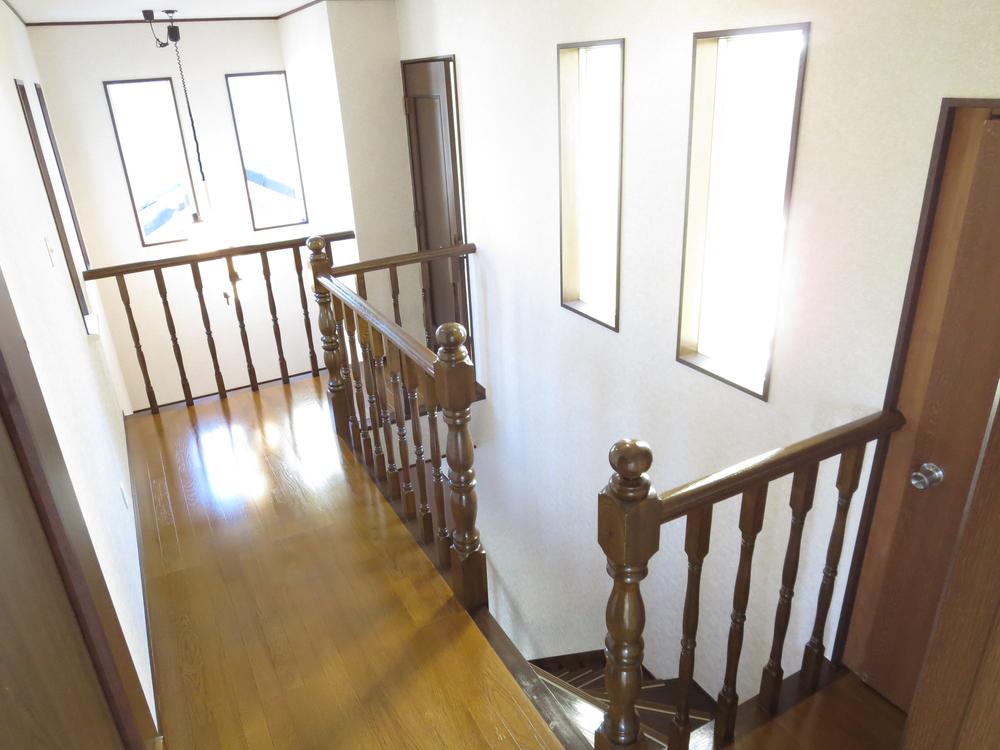 Second floor hall is also bright space.
2階ホールはも明るい空間です。
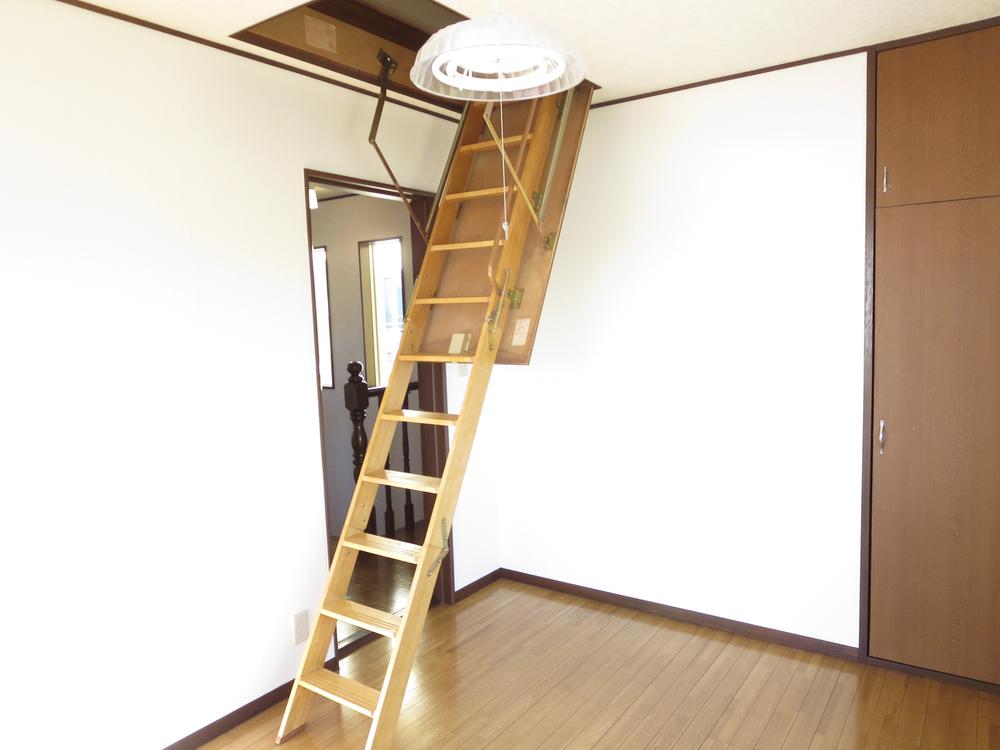 There is a loft on the second floor Western-style.
2階洋室にロフトがあります。
Livingリビング 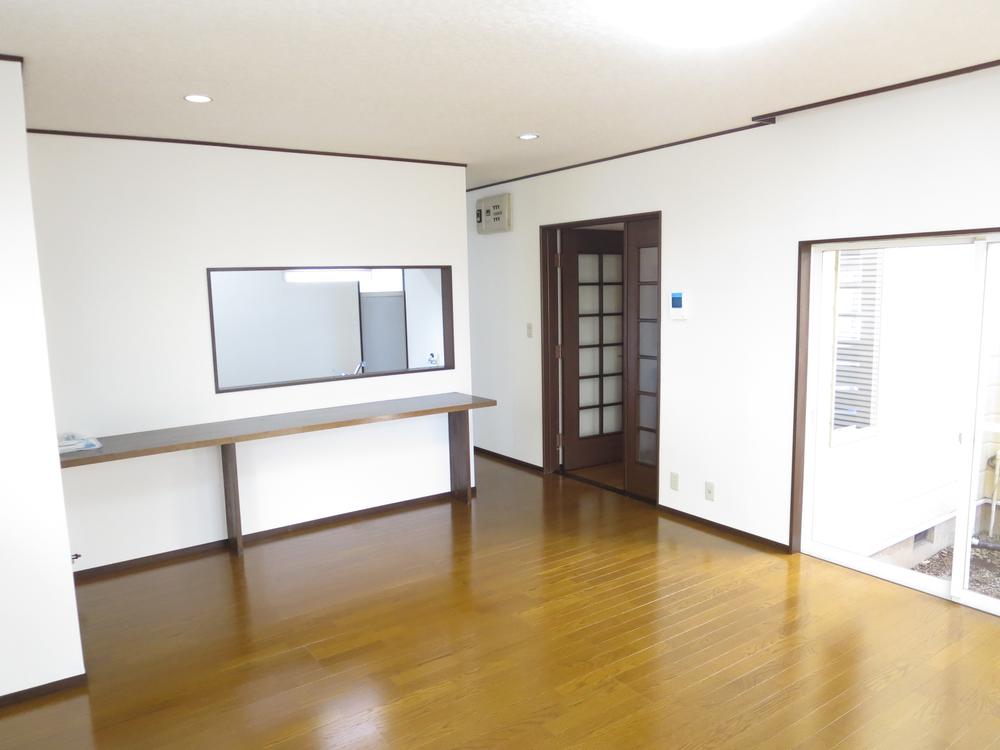 First floor LDK will bounce also family conversation face-to-face kitchen.
1階LDKは対面キッチンで家族の会話も弾みます。
Other introspectionその他内観 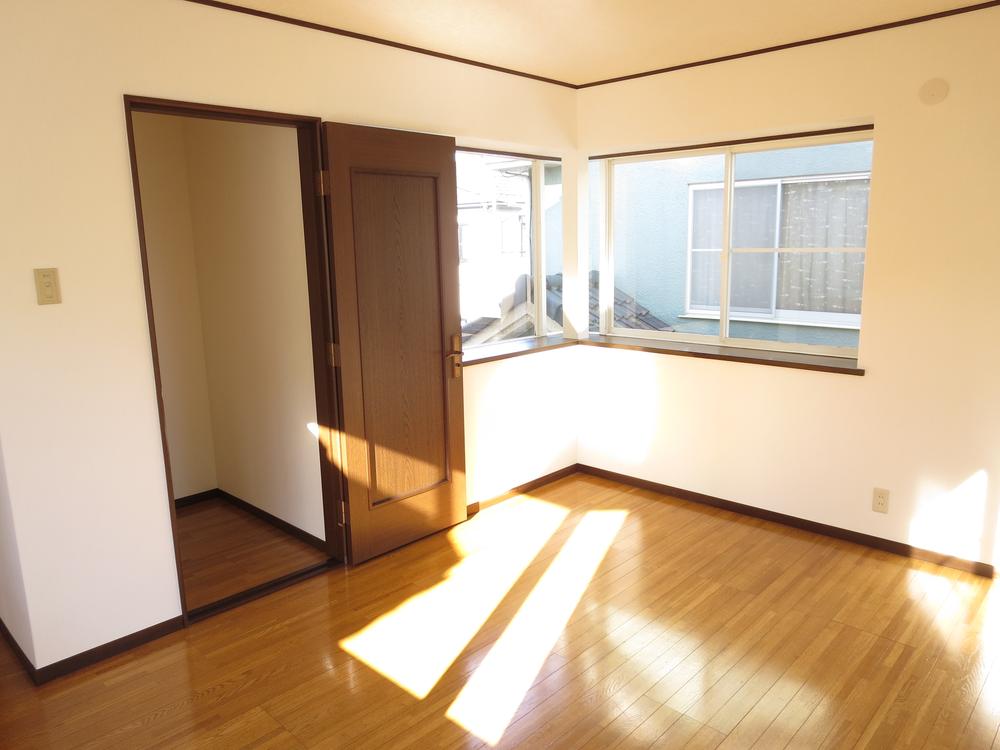 There are two floor Western-style housing.
2階洋室収納あります。
Location
| 




























