Used Homes » Kanto » Saitama Prefecture » Sayama
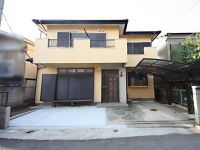 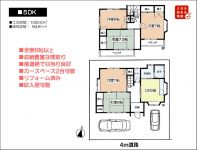
| | Saitama Prefecture Sayama 埼玉県狭山市 |
| Seibu Shinjuku Line "Iriso" walk 15 minutes 西武新宿線「入曽」歩15分 |
| 5DK storage rich floor plan. Turnkey in the renovation completed. Parking space two Bun'yu! 収納豊富な間取りの5DK。リフォーム済で即入居可能。駐車スペース2台分有! |
| Immediate Available ・ Parking two Allowed ・ Interior renovation completed ・ Housing wealth ・ South road ・ Site about 32 square meters 即入居可・駐車2台可・内装リフォーム済・収納豊富・南道路・敷地約32坪 |
Features pickup 特徴ピックアップ | | Parking two Allowed / Immediate Available / 2 along the line more accessible / Interior renovation / All room storage / Japanese-style room / 2-story / South balcony / All room 6 tatami mats or more 駐車2台可 /即入居可 /2沿線以上利用可 /内装リフォーム /全居室収納 /和室 /2階建 /南面バルコニー /全居室6畳以上 | Price 価格 | | 14.8 million yen 1480万円 | Floor plan 間取り | | 5DK 5DK | Units sold 販売戸数 | | 1 units 1戸 | Land area 土地面積 | | 106 sq m 106m2 | Building area 建物面積 | | 94.81 sq m 94.81m2 | Driveway burden-road 私道負担・道路 | | Nothing, South 4m width 無、南4m幅 | Completion date 完成時期(築年月) | | February 1985 1985年2月 | Address 住所 | | Saitama Prefecture Sayama Oaza Minamiiriso 埼玉県狭山市大字南入曽 | Traffic 交通 | | Seibu Shinjuku Line "Iriso" walk 15 minutes
Seibu Ikebukuro Line "Musashi Fujisawa" walk 25 minutes
Seibu Ikebukuro Line "Kotesashi" walk 38 minutes 西武新宿線「入曽」歩15分
西武池袋線「武蔵藤沢」歩25分
西武池袋線「小手指」歩38分
| Related links 関連リンク | | [Related Sites of this company] 【この会社の関連サイト】 | Person in charge 担当者より | | Rep Endo Katsuhito Age: We work hard every day to receive and show the 30's your smile. In all sincerity! As you can long-term relationship, I try constantly. As you can be the best choice for the customer, It will be backup. 担当者遠藤 克仁年齢:30代お客様の笑顔を見せて頂くのに日々頑張っております。誠心誠意!長いお付き合いが出来ますよう、絶えず心がけています。お客様に最良の選択をして頂けるよう、バックアップさせて頂きます。 | Contact お問い合せ先 | | TEL: 0800-603-0625 [Toll free] mobile phone ・ Also available from PHS
Caller ID is not notified
Please contact the "saw SUUMO (Sumo)"
If it does not lead, If the real estate company TEL:0800-603-0625【通話料無料】携帯電話・PHSからもご利用いただけます
発信者番号は通知されません
「SUUMO(スーモ)を見た」と問い合わせください
つながらない方、不動産会社の方は
| Building coverage, floor area ratio 建ぺい率・容積率 | | 60% ・ 200% 60%・200% | Time residents 入居時期 | | Immediate available 即入居可 | Land of the right form 土地の権利形態 | | Ownership 所有権 | Structure and method of construction 構造・工法 | | Wooden 2-story 木造2階建 | Renovation リフォーム | | September interior renovation completed in 2013 2013年9月内装リフォーム済 | Use district 用途地域 | | Unspecified 無指定 | Overview and notices その他概要・特記事項 | | Contact: Endo Katsuhito, Facilities: Public Water Supply, This sewage, Centralized LPG, Parking: car space 担当者:遠藤 克仁、設備:公営水道、本下水、集中LPG、駐車場:カースペース | Company profile 会社概要 | | <Mediation> Minister of Land, Infrastructure and Transport (2) No. 006,956 (one company) National Housing Industry Association (Corporation) metropolitan area real estate Fair Trade Council member living cooperation Group Co., Ltd., Sumitomo cooperation Iruma branch Yubinbango358-0003 Saitama Prefecture Iruma Toyooka 1-6-7 <仲介>国土交通大臣(2)第006956号(一社)全国住宅産業協会会員 (公社)首都圏不動産公正取引協議会加盟住協グループ(株)住協入間支店〒358-0003 埼玉県入間市豊岡1-6-7 |
Local photos, including front road前面道路含む現地写真 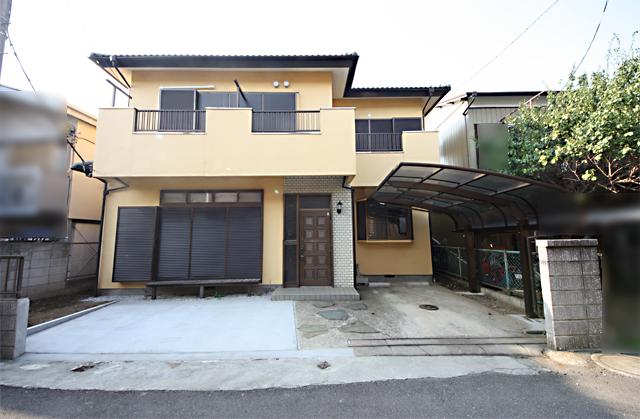 Local (10 May 2013) Shooting
現地(2013年10月)撮影
Floor plan間取り図 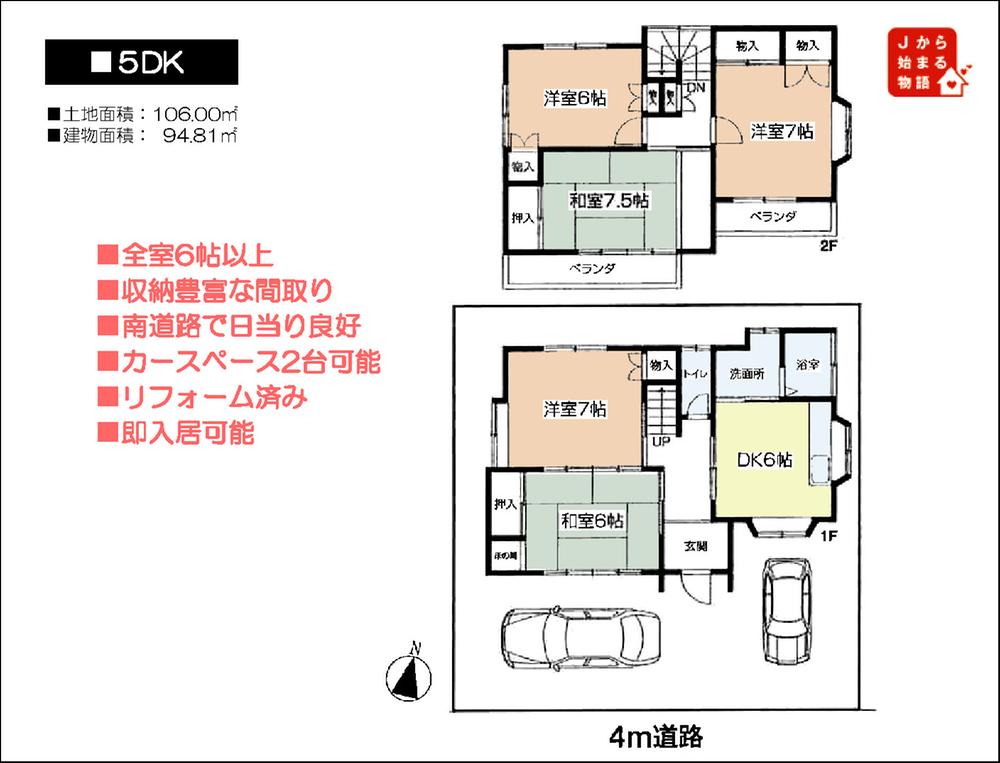 14.8 million yen, 5DK, Land area 106 sq m , Building area 94.81 sq m site (November 2013) Shooting
1480万円、5DK、土地面積106m2、建物面積94.81m2 現地(2013年11月)撮影
Local appearance photo現地外観写真 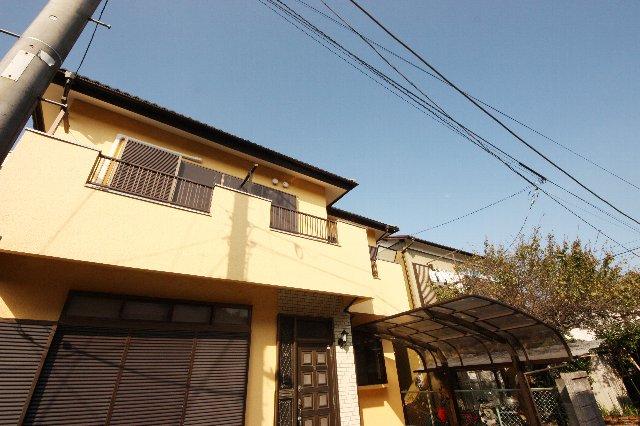 Local (11 May 2013) Shooting
現地(2013年11月)撮影
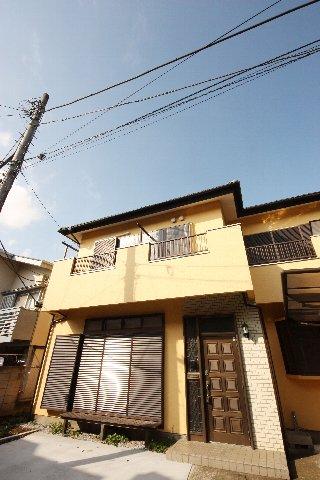 Local (11 May 2013) Shooting
現地(2013年11月)撮影
Livingリビング 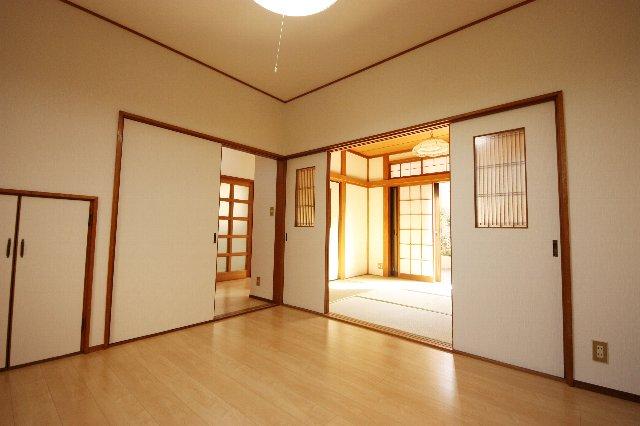 Local (11 May 2013) Shooting
現地(2013年11月)撮影
Kitchenキッチン 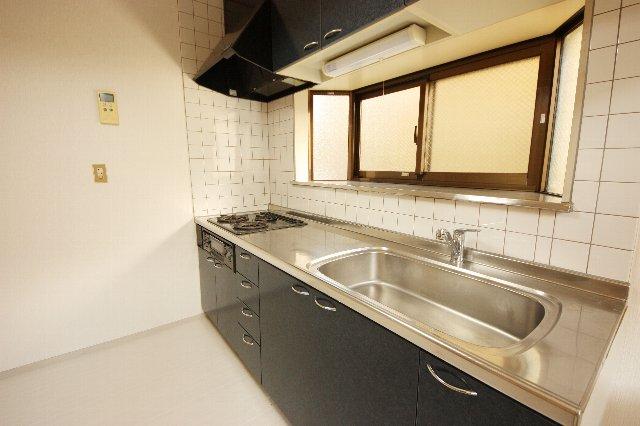 Local (11 May 2013) Shooting
現地(2013年11月)撮影
Non-living roomリビング以外の居室 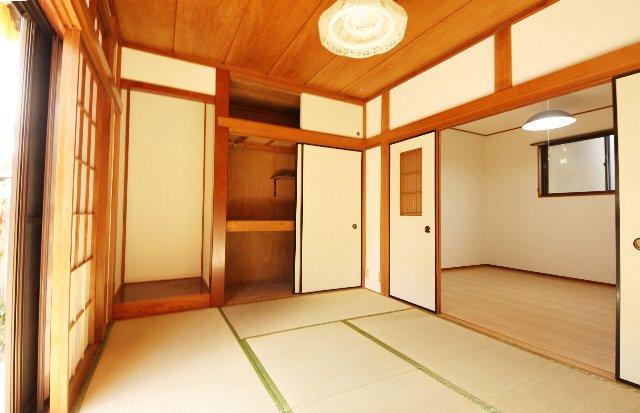 Local (11 May 2013) Shooting
現地(2013年11月)撮影
Wash basin, toilet洗面台・洗面所 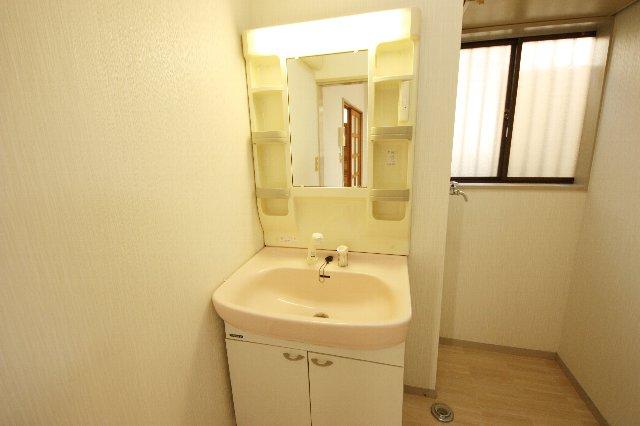 Local (11 May 2013) Shooting
現地(2013年11月)撮影
Kindergarten ・ Nursery幼稚園・保育園 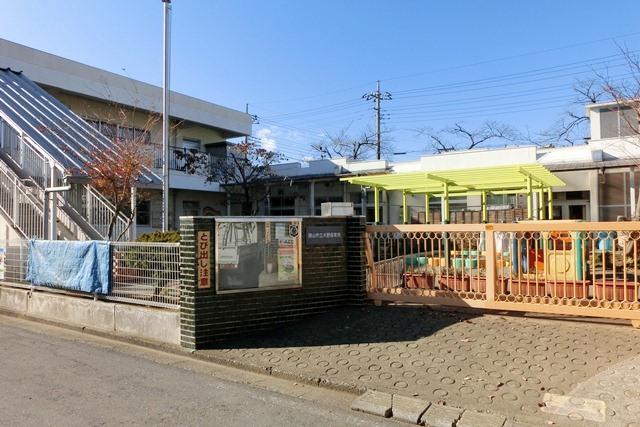 500m to Mizuno nursery
水野保育所まで500m
Kitchenキッチン 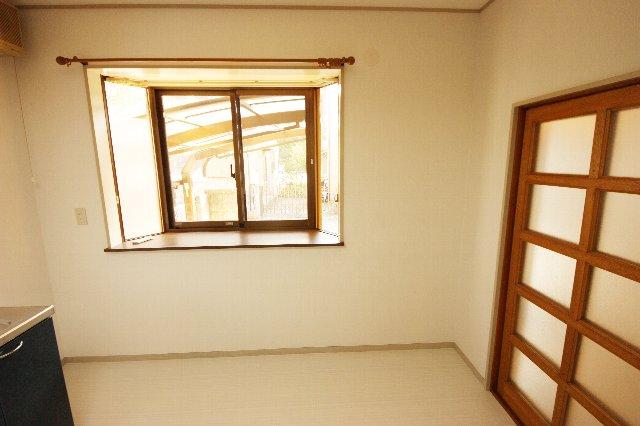 Local (11 May 2013) Shooting
現地(2013年11月)撮影
Supermarketスーパー 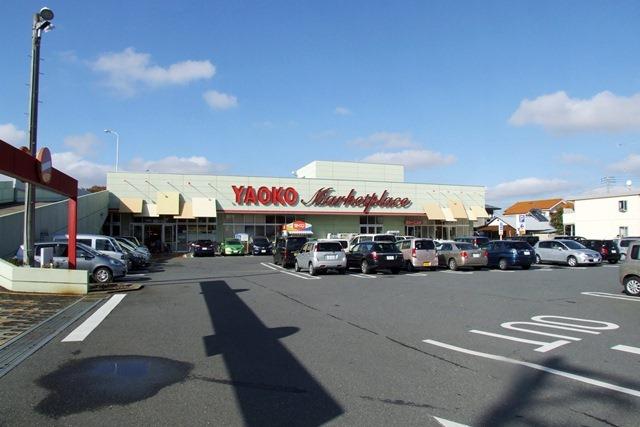 Yaoko Co., Ltd. Iriso to the store 1210m
ヤオコー入曽店まで1210m
Primary school小学校 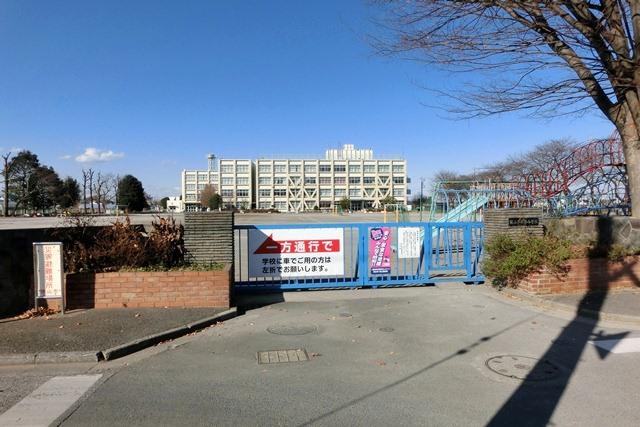 To South Elementary School 900m
南小学校まで900m
Junior high school中学校 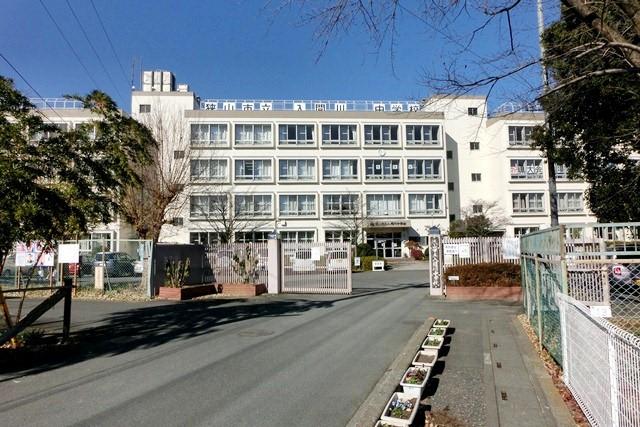 Iruma 1460m until junior high school
入間中学校まで1460m
Location
|














