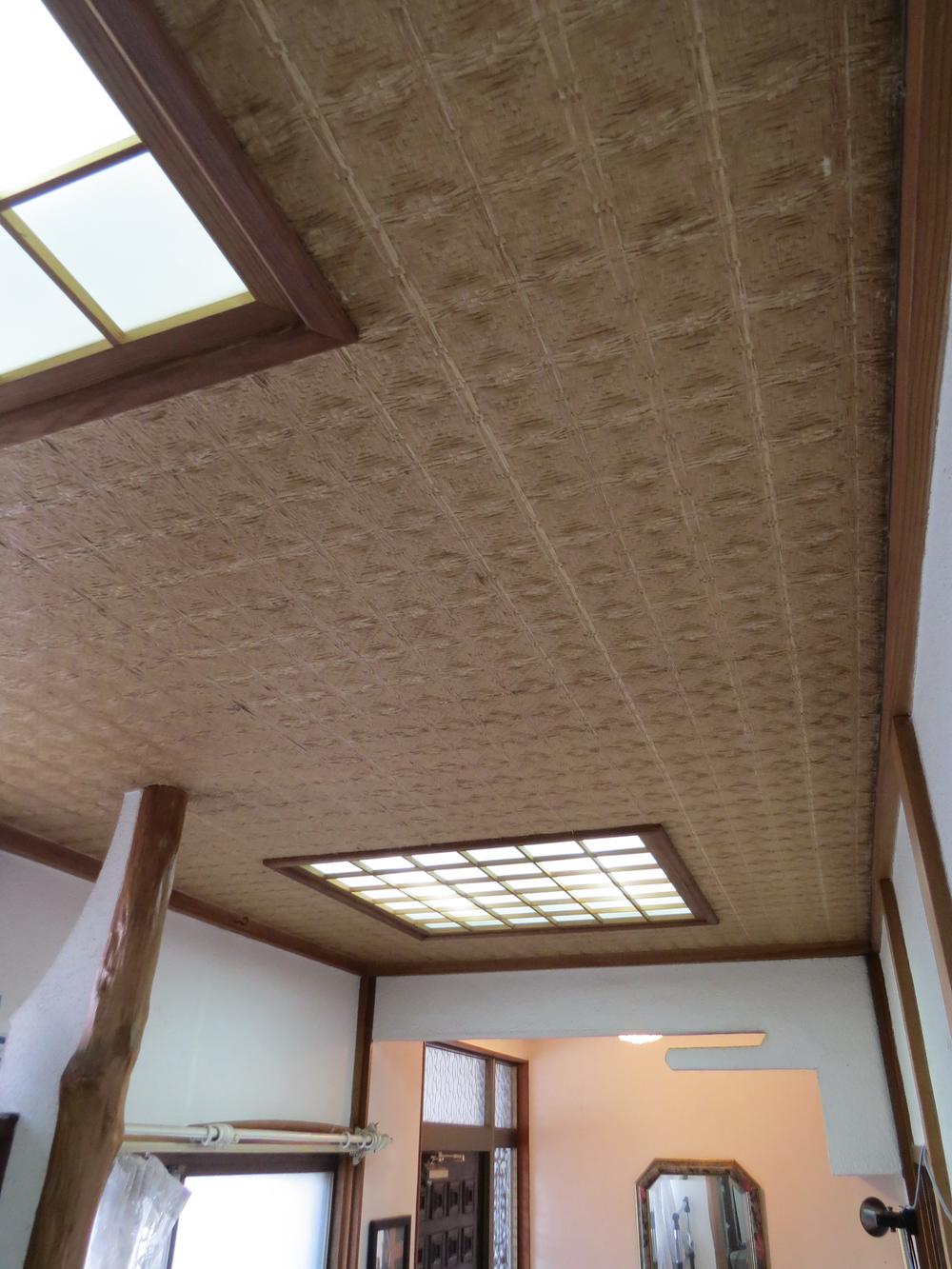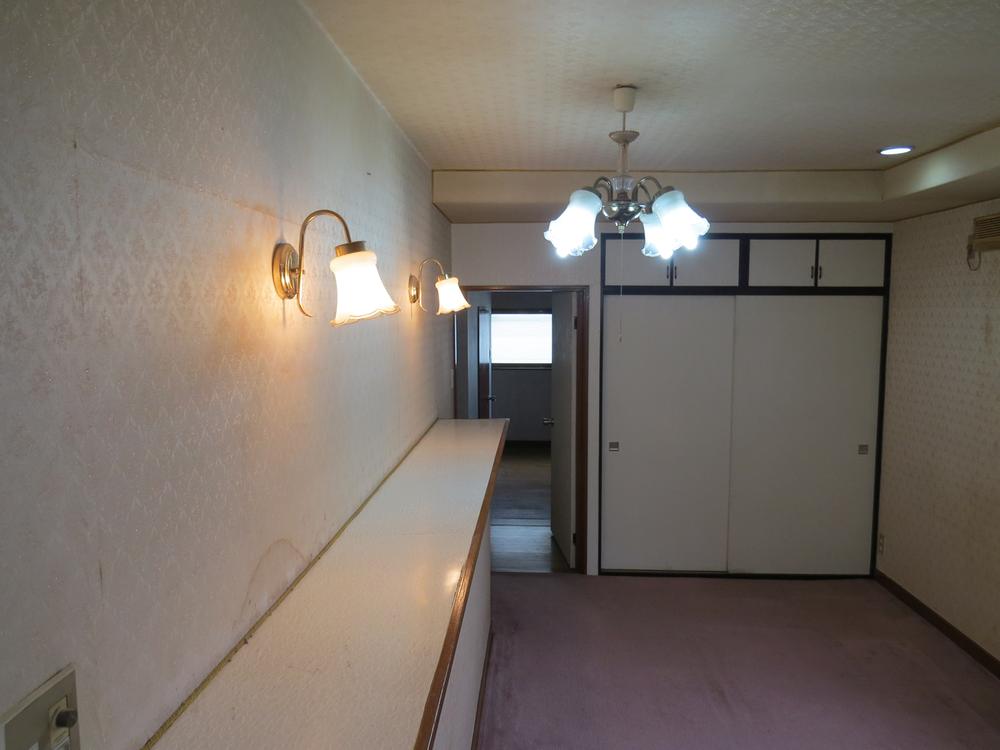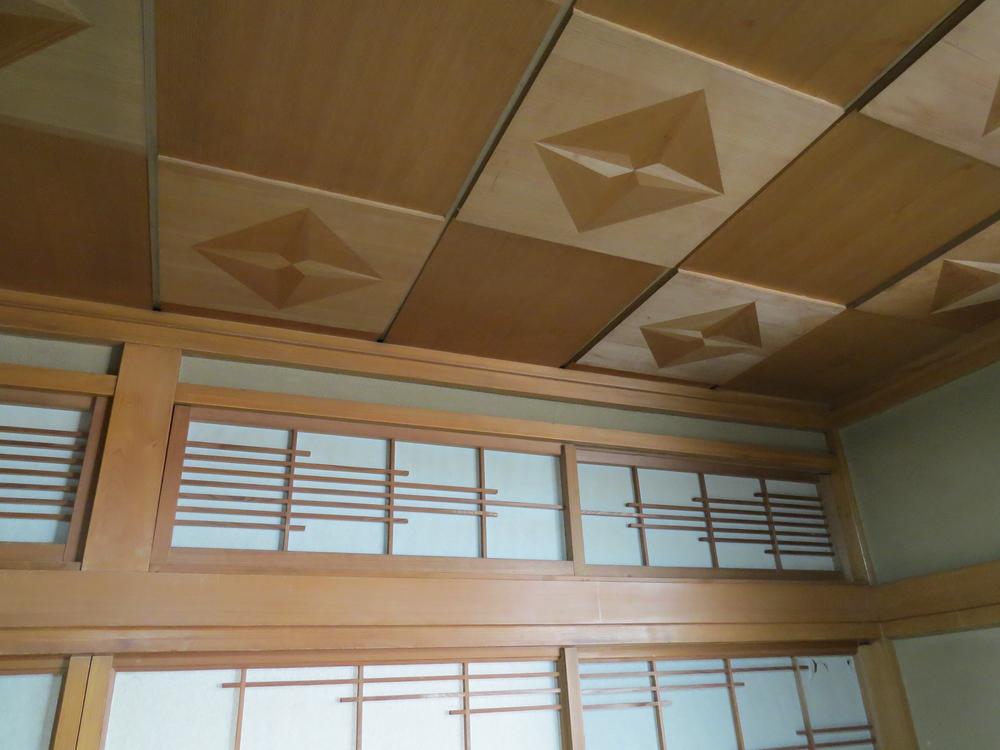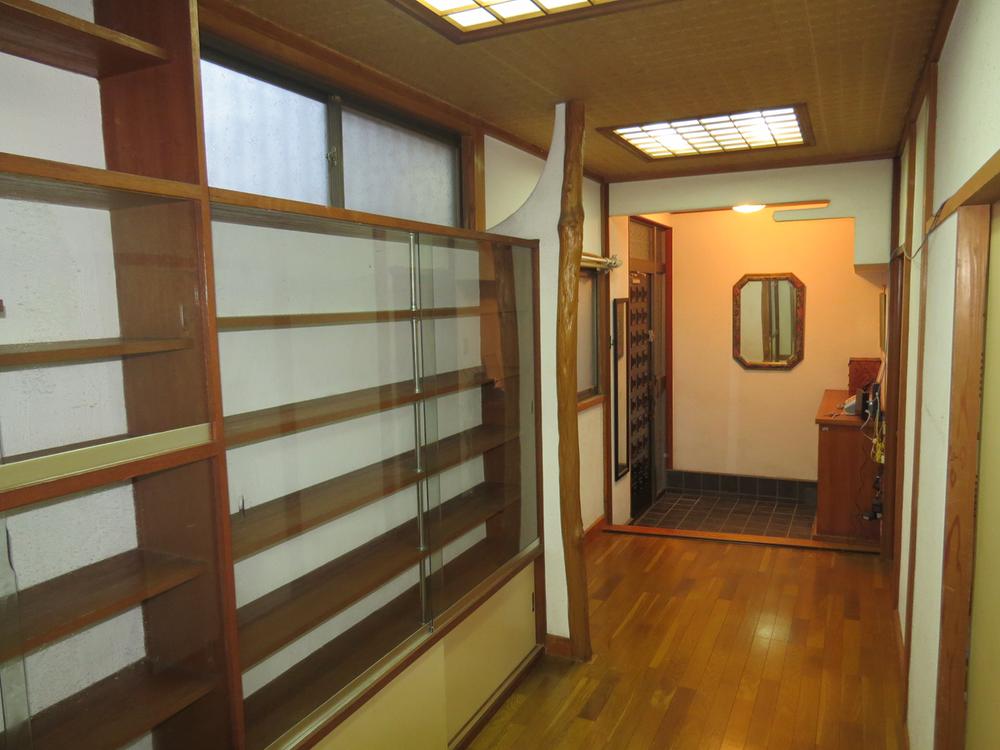|
|
Saitama Prefecture Sayama
埼玉県狭山市
|
|
Seibu Ikebukuro Line "Musashi Fujisawa" walk 8 minutes
西武池袋線「武蔵藤沢」歩8分
|
|
☆ New construction, but registration is old and February 1971, The entire increase renovated in September 1980, It is a mansion that was not to cherish you live thereafter repeated renovation. ☆ Please preview inquiry Until 0800-603-0551.
☆新築登記は1971年2月と古いですが、1980年9月に全面増改築、以後リフォームを繰り返し大切にお住まいになられた邸宅です。☆ご内覧お問い合わせは 0800-603-0551 まで。
|
|
Immediate Available, It is close to the city, Flat to the station, A quiet residential areaese-style room, 2-story, South balcony
即入居可、市街地が近い、駅まで平坦、閑静な住宅地、和室、2階建、南面バルコニー
|
Features pickup 特徴ピックアップ | | Immediate Available / It is close to the city / Flat to the station / A quiet residential area / Japanese-style room / 2-story / South balcony 即入居可 /市街地が近い /駅まで平坦 /閑静な住宅地 /和室 /2階建 /南面バルコニー |
Property name 物件名 | | Musashi Fujisawa ~ Quaint sum mansion ~ 武蔵藤沢 ~ 趣のある和邸宅 ~ |
Price 価格 | | 12.8 million yen 1280万円 |
Floor plan 間取り | | 6DK 6DK |
Units sold 販売戸数 | | 1 units 1戸 |
Total units 総戸数 | | 1 units 1戸 |
Land area 土地面積 | | 106.44 sq m (32.19 tsubo) (measured) 106.44m2(32.19坪)(実測) |
Building area 建物面積 | | 106.81 sq m (32.30 tsubo) (Registration) 106.81m2(32.30坪)(登記) |
Driveway burden-road 私道負担・道路 | | Share equity 41 sq m × (855 / 3700), Northeast 4m width 共有持分41m2×(855/3700)、北東4m幅 |
Completion date 完成時期(築年月) | | February 1971 1971年2月 |
Address 住所 | | Saitama Prefecture Sayama Oaza Mizuno 埼玉県狭山市大字水野 |
Traffic 交通 | | Seibu Ikebukuro Line "Musashi Fujisawa" walk 8 minutes
Seibu Ikebukuro Line "Sayamagaoka" walk 19 minutes
Seibu Shinjuku Line "Iriso" walk 23 minutes 西武池袋線「武蔵藤沢」歩8分
西武池袋線「狭山ヶ丘」歩19分
西武新宿線「入曽」歩23分
|
Related links 関連リンク | | [Related Sites of this company] 【この会社の関連サイト】 |
Person in charge 担当者より | | Person in charge of real-estate and building FP Akutsu Koichi Age: 40 Daigyokai experience: in 15 years our company there is a recommended information of its founding 27 years unique. The first time reasonable repayment plan and these pieces of information matching, We are pleased to customers. For the "family of smile! "We look forward to your visit heart. 担当者宅建FP阿久津 幸一年齢:40代業界経験:15年弊社には創業27年ならではのお薦め情報がございます。これらの情報と無理のない返済計画がマッチングしてはじめて、お客様に喜ばれます。『家族の笑顔のために!』ご来店心よりお待ち申し上げます。 |
Contact お問い合せ先 | | TEL: 0800-603-0551 [Toll free] mobile phone ・ Also available from PHS
Caller ID is not notified
Please contact the "saw SUUMO (Sumo)"
If it does not lead, If the real estate company TEL:0800-603-0551【通話料無料】携帯電話・PHSからもご利用いただけます
発信者番号は通知されません
「SUUMO(スーモ)を見た」と問い合わせください
つながらない方、不動産会社の方は
|
Building coverage, floor area ratio 建ぺい率・容積率 | | 60% ・ 160% 60%・160% |
Time residents 入居時期 | | Immediate available 即入居可 |
Land of the right form 土地の権利形態 | | Ownership 所有権 |
Structure and method of construction 構造・工法 | | Wooden 2-story 木造2階建 |
Renovation リフォーム | | September 1980 interior renovation completed (kitchen ・ bathroom ・ toilet ・ wall ・ floor ・ all rooms), September 1980 exterior renovation completed (outer wall ・ roof) 1980年9月内装リフォーム済(キッチン・浴室・トイレ・壁・床・全室)、1980年9月外装リフォーム済(外壁・屋根) |
Other limitations その他制限事項 | | Regulations have by the Aviation Law 航空法による規制有 |
Overview and notices その他概要・特記事項 | | Contact: Akutsu Koichi, Facilities: Public Water Supply, This sewage, Centralized LPG, Parking: car space 担当者:阿久津 幸一、設備:公営水道、本下水、集中LPG、駐車場:カースペース |
Company profile 会社概要 | | <Mediation> Governor of Tokyo (9) No. 042787 (Corporation) Tokyo Metropolitan Government Building Lots and Buildings Transaction Business Association (Corporation) metropolitan area real estate Fair Trade Council member THR housing distribution Group Co., Ltd., Toho House Kokubunji Yubinbango185-0021 Tokyo Kokubunji Minamicho 3-22-2 Tokio Marine & Nichido Building first floor ・ Second floor <仲介>東京都知事(9)第042787号(公社)東京都宅地建物取引業協会会員 (公社)首都圏不動産公正取引協議会加盟THR住宅流通グループ(株)東宝ハウス国分寺〒185-0021 東京都国分寺市南町3-22-2 東京海上日動ビル1階・2階 |
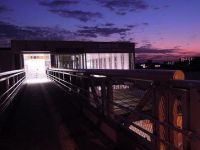
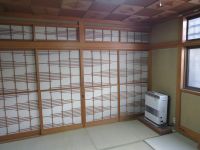
![station. Beautiful contract between sunrise new station building [Musashi Fujisawa] station](/images/saitama/sayama/961bbe0018.jpg)
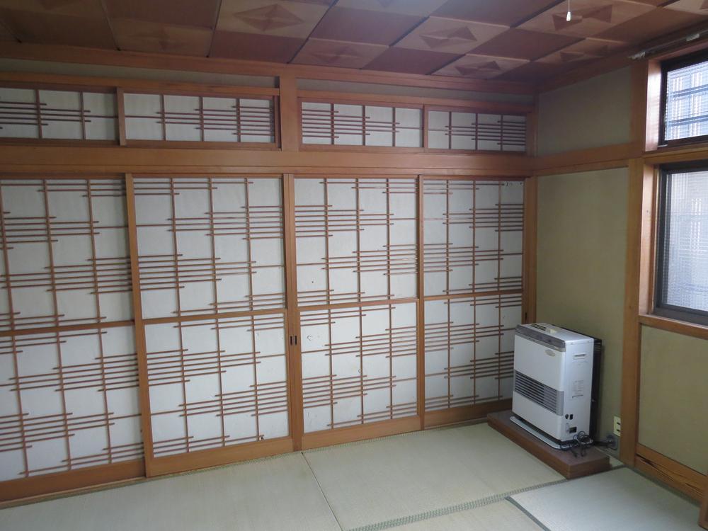
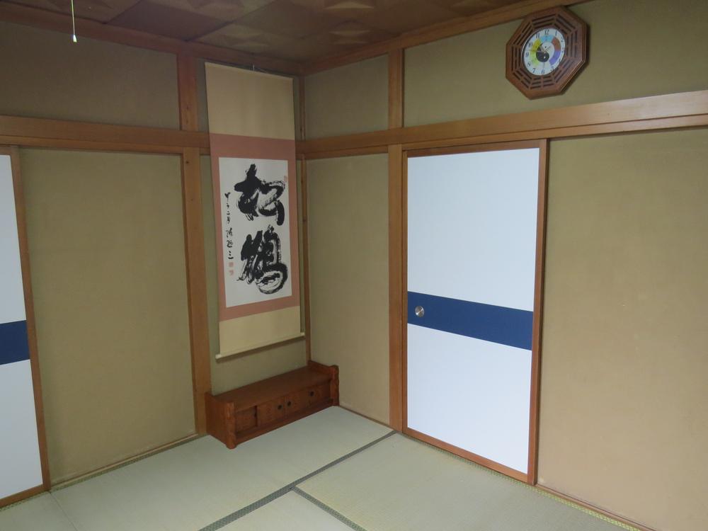
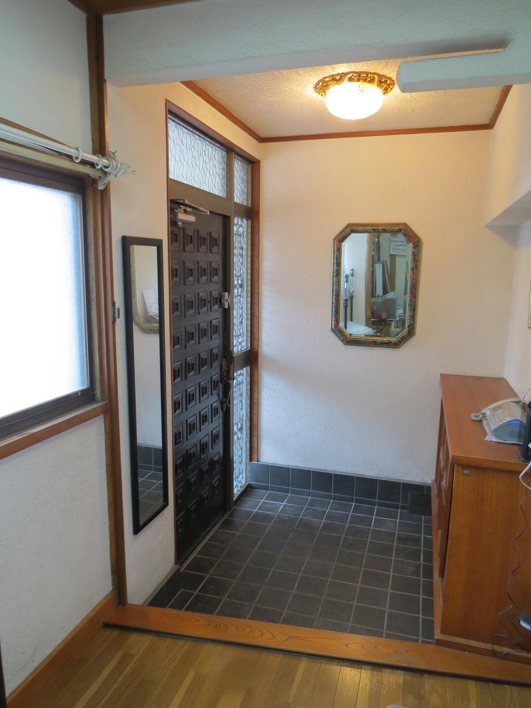
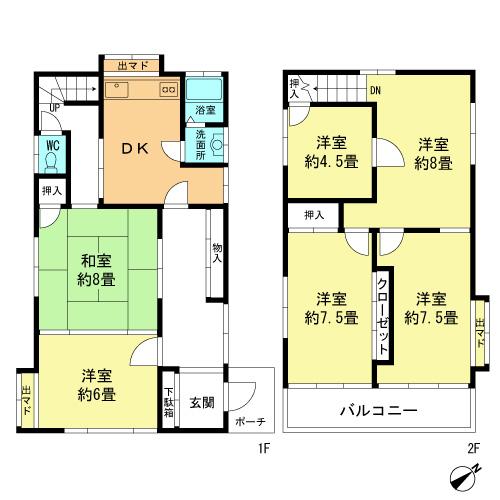
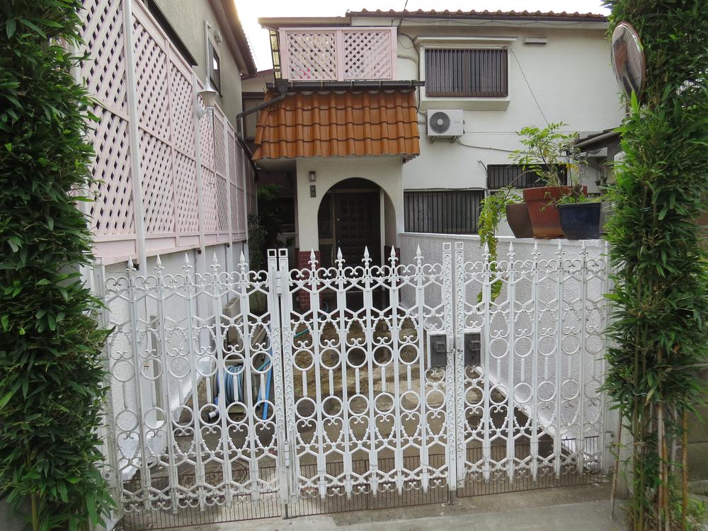
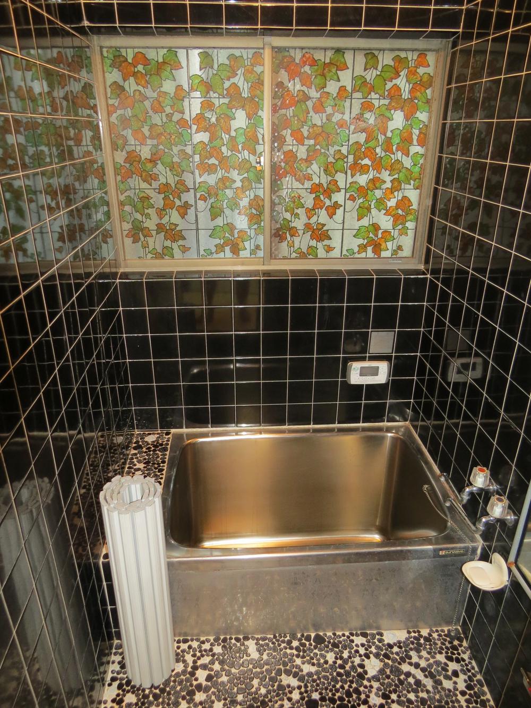
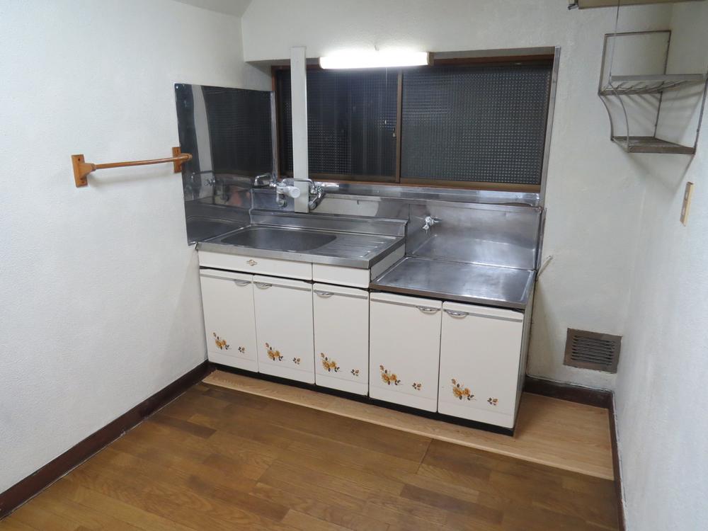
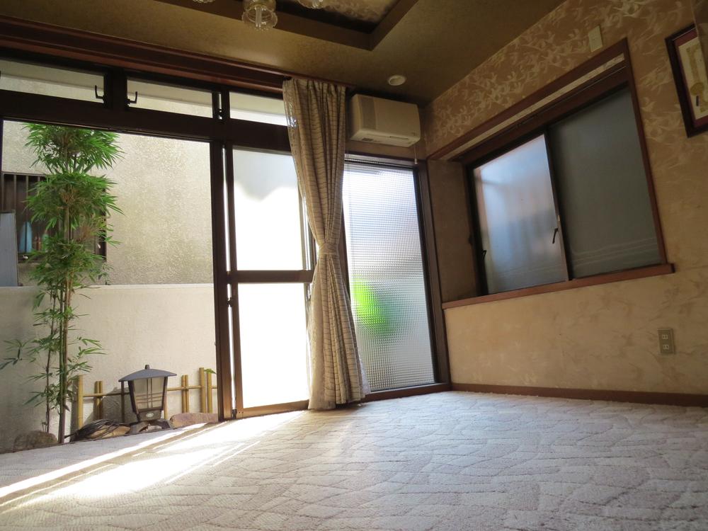
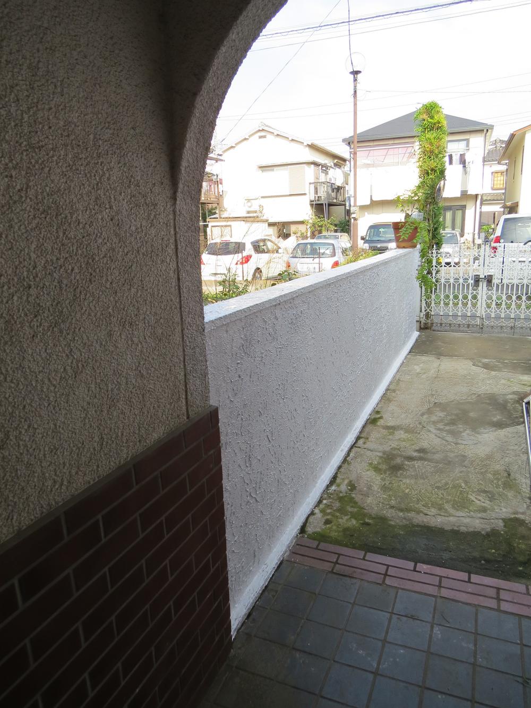
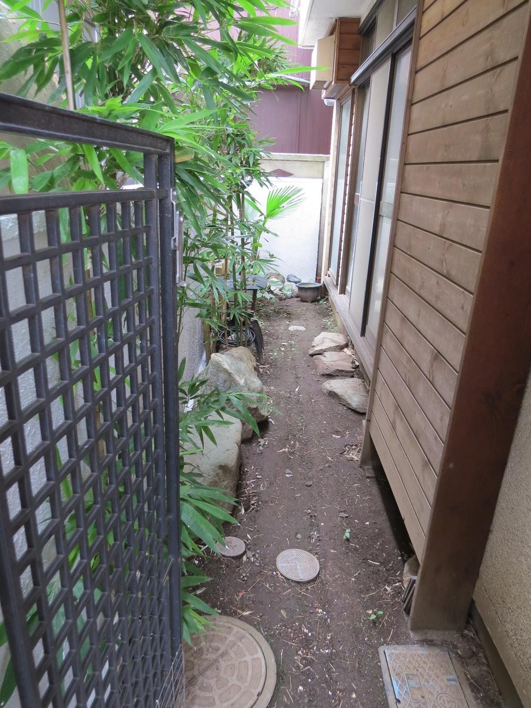
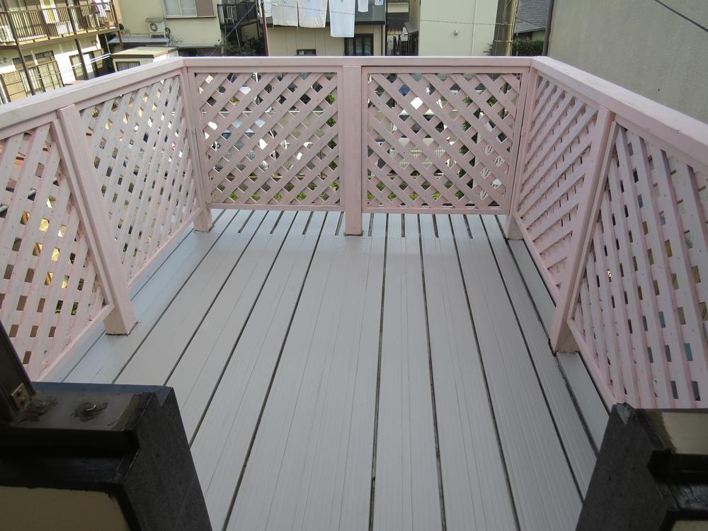
![station. Seibu Ikebukuro Line [Musashi Fujisawa] Is complete (the entire renovation due to Hashigami reduction and east and west free passage new) station building improvement work to 640m February 2008 to the station, Newly reborn new station building](/images/saitama/sayama/961bbe0016.jpg)
