Used Homes » Kanto » Saitama Prefecture » Sayama
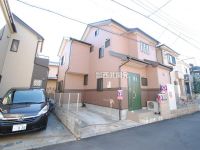 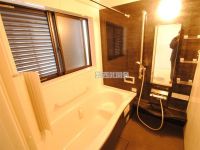
| | Saitama Prefecture Sayama 埼玉県狭山市 |
| Seibu Shinjuku Line "Iriso" walk 5 minutes 西武新宿線「入曽」歩5分 |
| It is built shallow used of technostructure method of Panasonic Electric Works of Station 5-minute walk. Dishwasher ・ It is an all-electric homes with a bathroom dryer. It is custom-built house that is attached, such as step-in loft. 駅徒歩5分のパナソニック電工のテクノストラクチャー工法の築浅中古です。食洗機・浴室乾燥機付きのオール電化住宅です。ステップインロフトなど付いている注文住宅です。 |
| All-electric, Bathroom Dryer, Dish washing dryer, Living stairs, Or more ceiling height 2.5m, Immediate Available, Pre-ground survey, System kitchen, All room storage, Flat to the station, A quiet residential area, Around traffic fewer, Washbasin with shower, Face-to-face kitchen, Barrier-free, Toilet 2 places, Bathroom 1 tsubo or more, 2-story, South balcony, Double-glazing, Otobasu, Warm water washing toilet seat, loft, Nantei, Underfloor Storage, The window in the bathroom, TV monitor interphone, Ventilation good, IH cooking heater, All room 6 tatami mats or more, Water filter, All rooms are two-sided lighting, Flat terrain, Attic storage オール電化、浴室乾燥機、食器洗乾燥機、リビング階段、天井高2.5m以上、即入居可、地盤調査済、システムキッチン、全居室収納、駅まで平坦、閑静な住宅地、周辺交通量少なめ、シャワー付洗面台、対面式キッチン、バリアフリー、トイレ2ヶ所、浴室1坪以上、2階建、南面バルコニー、複層ガラス、オートバス、温水洗浄便座、ロフト、南庭、床下収納、浴室に窓、TVモニタ付インターホン、通風良好、IHクッキングヒーター、全居室6畳以上、浄水器、全室2面採光、平坦地、屋根裏収納 |
Features pickup 特徴ピックアップ | | Pre-ground survey / Immediate Available / System kitchen / Bathroom Dryer / All room storage / Flat to the station / A quiet residential area / Around traffic fewer / Washbasin with shower / Face-to-face kitchen / Barrier-free / Toilet 2 places / Bathroom 1 tsubo or more / 2-story / South balcony / Double-glazing / Otobasu / Warm water washing toilet seat / loft / Nantei / Underfloor Storage / The window in the bathroom / TV monitor interphone / Ventilation good / IH cooking heater / Dish washing dryer / Or more ceiling height 2.5m / All room 6 tatami mats or more / Water filter / Living stairs / All-electric / All rooms are two-sided lighting / Flat terrain / Attic storage 地盤調査済 /即入居可 /システムキッチン /浴室乾燥機 /全居室収納 /駅まで平坦 /閑静な住宅地 /周辺交通量少なめ /シャワー付洗面台 /対面式キッチン /バリアフリー /トイレ2ヶ所 /浴室1坪以上 /2階建 /南面バルコニー /複層ガラス /オートバス /温水洗浄便座 /ロフト /南庭 /床下収納 /浴室に窓 /TVモニタ付インターホン /通風良好 /IHクッキングヒーター /食器洗乾燥機 /天井高2.5m以上 /全居室6畳以上 /浄水器 /リビング階段 /オール電化 /全室2面採光 /平坦地 /屋根裏収納 | Price 価格 | | 25,800,000 yen 2580万円 | Floor plan 間取り | | 4LDK + S (storeroom) 4LDK+S(納戸) | Units sold 販売戸数 | | 1 units 1戸 | Total units 総戸数 | | 1 units 1戸 | Land area 土地面積 | | 100.2 sq m (registration) 100.2m2(登記) | Building area 建物面積 | | 94.39 sq m (registration) 94.39m2(登記) | Driveway burden-road 私道負担・道路 | | Road width: 4.0m, Asphaltic pavement 道路幅:4.0m、アスファルト舗装 | Completion date 完成時期(築年月) | | 2010 mid-January 2010年1月中旬 | Address 住所 | | Saitama Prefecture Sayama Oaza Minamiiriso 埼玉県狭山市大字南入曽 | Traffic 交通 | | Seibu Shinjuku Line "Iriso" walk 5 minutes
Seibu Ikebukuro Line "Musashi Fujisawa" walk 30 minutes
Seibu Shinjuku Line "Sayama" walk 36 minutes 西武新宿線「入曽」歩5分
西武池袋線「武蔵藤沢」歩30分
西武新宿線「狭山市」歩36分
| Related links 関連リンク | | [Related Sites of this company] 【この会社の関連サイト】 | Person in charge 担当者より | | Person in charge of real-estate and building Sano Tsuyoshi Age: 30 Daigyokai experience: on 15 years in this industry will be in 10 years. For our customers, Buying and selling of real estate is also in the life, There is no thing so there many times. Peace of mind such a big event ・ Be able to come safely deal, We will always try to correspond. 担当者宅建佐野 剛年齢:30代業界経験:15年この業界に入って10数年になります。お客様にとって、不動産の売買は人生の中でも、そう何度もある事ではありません。そんな一大イベントを安心・安全に取引き出来るよう、いつも心掛けて対応させて頂きます。 | Contact お問い合せ先 | | TEL: 0800-603-0666 [Toll free] mobile phone ・ Also available from PHS
Caller ID is not notified
Please contact the "saw SUUMO (Sumo)"
If it does not lead, If the real estate company TEL:0800-603-0666【通話料無料】携帯電話・PHSからもご利用いただけます
発信者番号は通知されません
「SUUMO(スーモ)を見た」と問い合わせください
つながらない方、不動産会社の方は
| Building coverage, floor area ratio 建ぺい率・容積率 | | Kenpei rate: 60%, Volume ratio: 160% 建ペい率:60%、容積率:160% | Time residents 入居時期 | | Immediate available 即入居可 | Land of the right form 土地の権利形態 | | Ownership 所有権 | Structure and method of construction 構造・工法 | | Wooden 2-story (framing method) 木造2階建(軸組工法) | Use district 用途地域 | | One dwelling 1種住居 | Land category 地目 | | Residential land 宅地 | Other limitations その他制限事項 | | Regulations have by the Landscape Act, Regulations have by the Aviation Law 景観法による規制有、航空法による規制有 | Overview and notices その他概要・特記事項 | | Contact: Sano Tsuyoshi 担当者:佐野 剛 | Company profile 会社概要 | | <Mediation> Minister of Land, Infrastructure and Transport (3) No. 006,323 (one company) National Housing Industry Association (Corporation) metropolitan area real estate Fair Trade Council member (Ltd.) Seibu development Sayama shop Yubinbango350-1306 Saitama Prefecture Sayama Fujimi 1-15-36 <仲介>国土交通大臣(3)第006323号(一社)全国住宅産業協会会員 (公社)首都圏不動産公正取引協議会加盟(株)西武開発狭山店〒350-1306 埼玉県狭山市富士見1-15-36 |
Local appearance photo現地外観写真 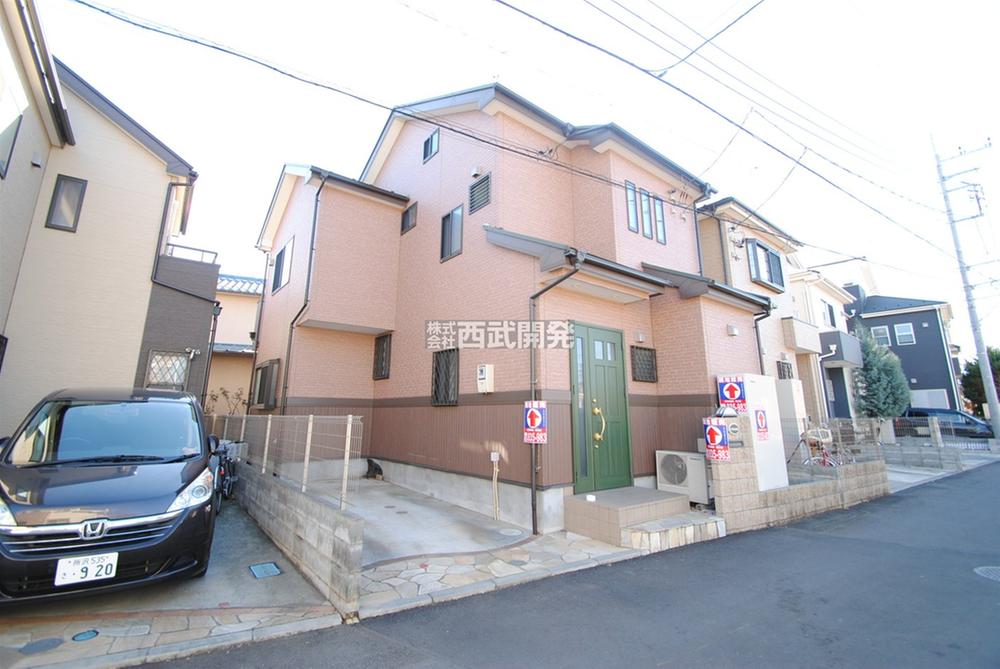 Local (12 May 2013) Shooting A quiet residential area
現地(2013年12月)撮影 閑静な住宅街
Bathroom浴室 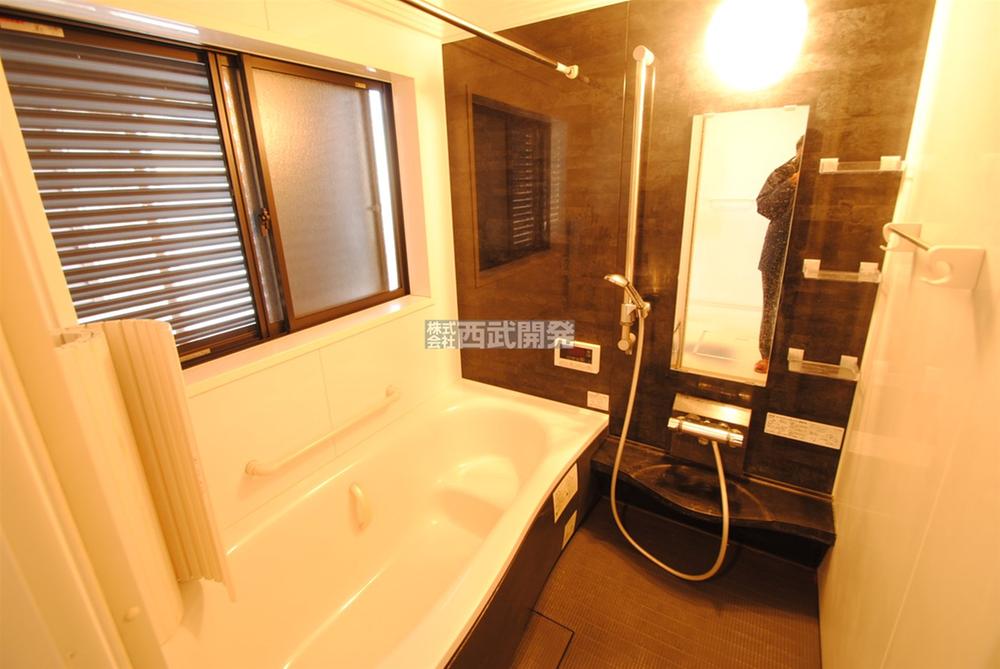 Indoor (12 May 2013) Shooting 1 square meters of the room with a bath dryer
室内(2013年12月)撮影 浴室乾燥機付きの1坪の浴室
Livingリビング 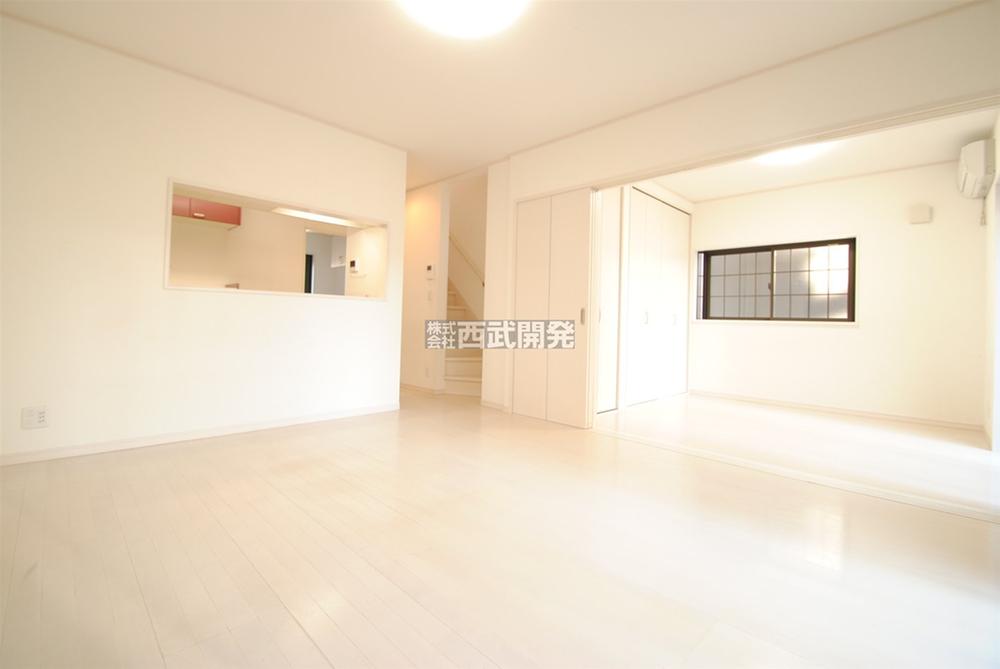 Indoor (12 May 2013) Shooting Bright living for the south side garden
室内(2013年12月)撮影 南側が庭のため明るいリビング
Floor plan間取り図 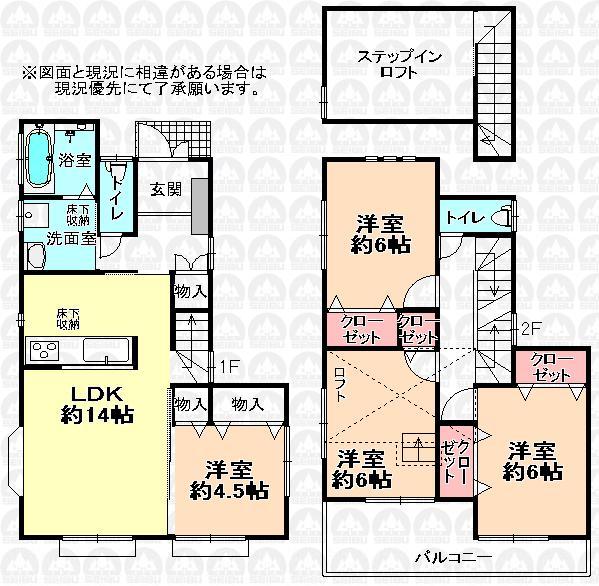 Price 25,800,000 yen, 4LDK+S, Land area 100.2 sq m , Building area 94.39 sq m
価格2580万円、4LDK+S、土地面積100.2m2、建物面積94.39m2
Livingリビング 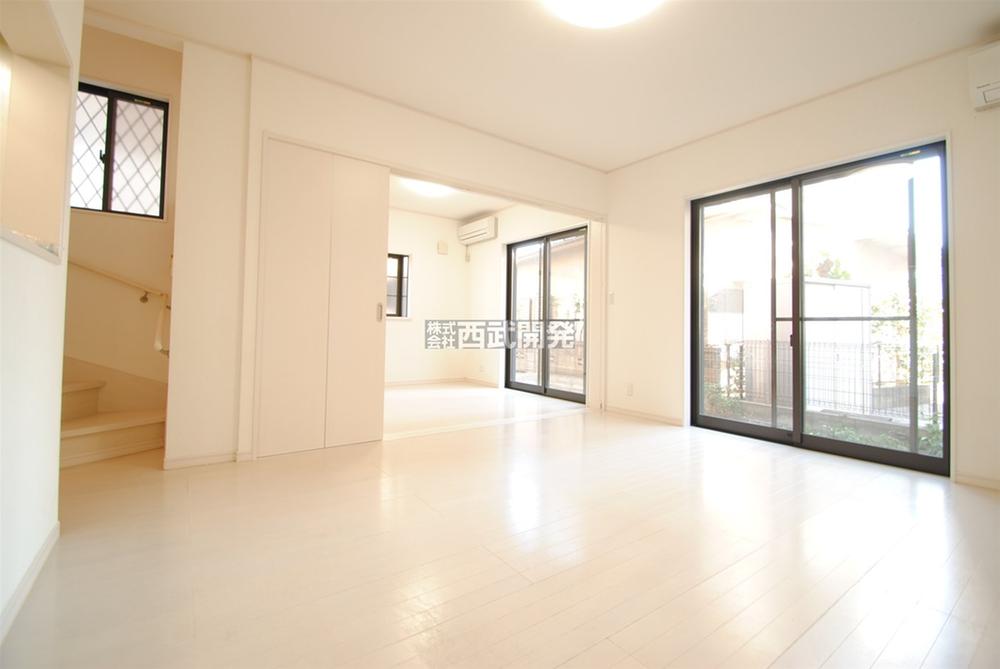 Indoor (12 May 2013) Shooting Separate them and in the living room next to the Western and three sliding doors.
室内(2013年12月)撮影 リビング隣の洋室と3枚の襖で区切れます。
Kitchenキッチン 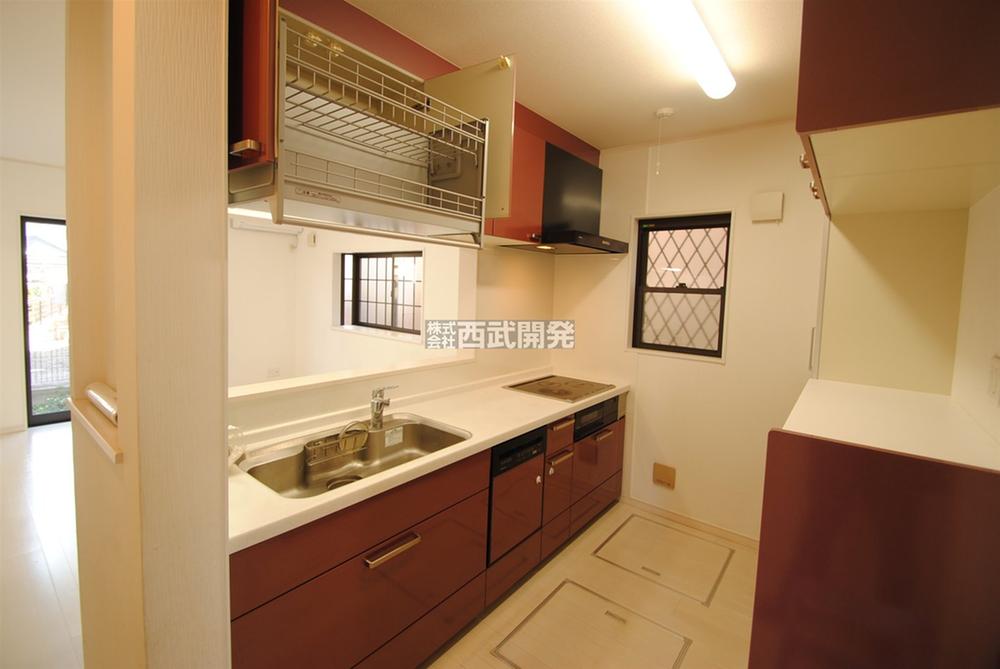 Indoor (12 May 2013) Shooting Dishwasher ・ Kitchen with lifting rack Top artificial marble
室内(2013年12月)撮影 食洗機・昇降ラック付きのキッチン トップは人造大理石
Non-living roomリビング以外の居室 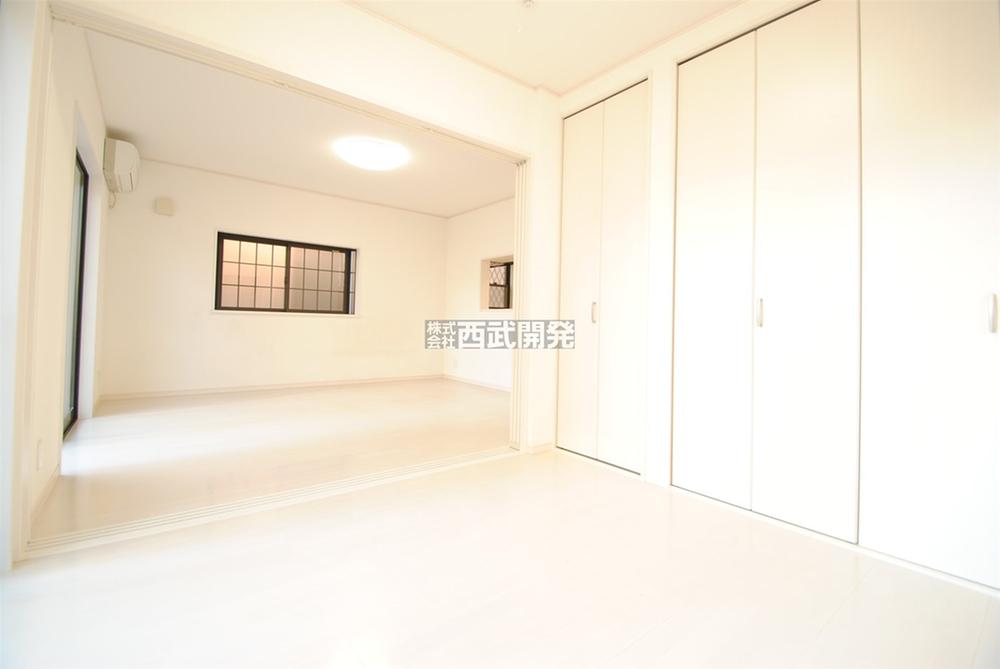 Indoor (12 May 2013) Shooting Living next to the Western-style
室内(2013年12月)撮影 リビング横の洋室
Wash basin, toilet洗面台・洗面所 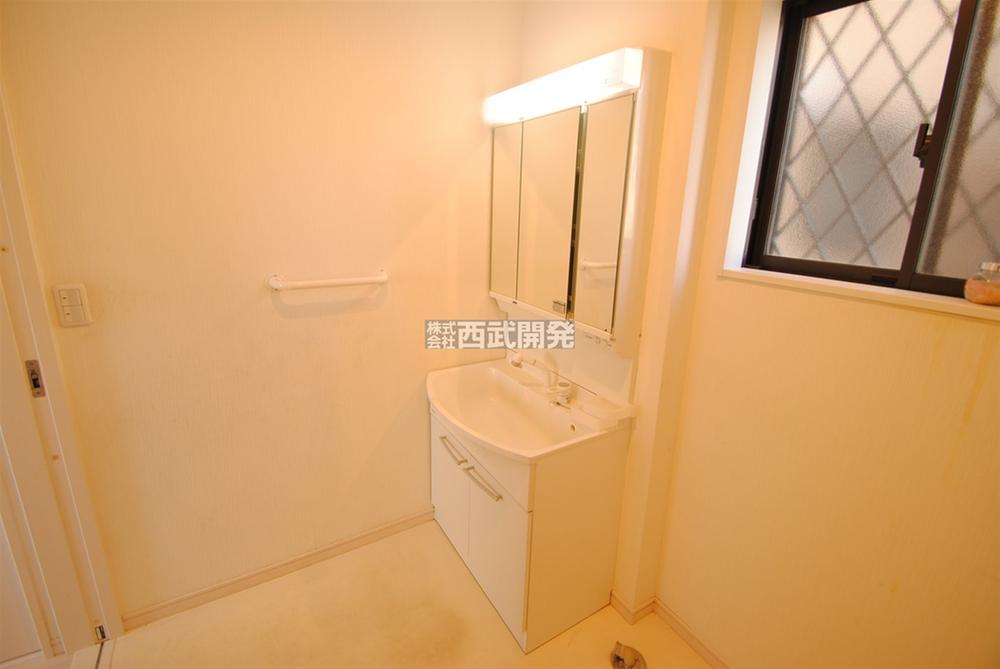 Indoor (12 May 2013) Shooting
室内(2013年12月)撮影
Receipt収納 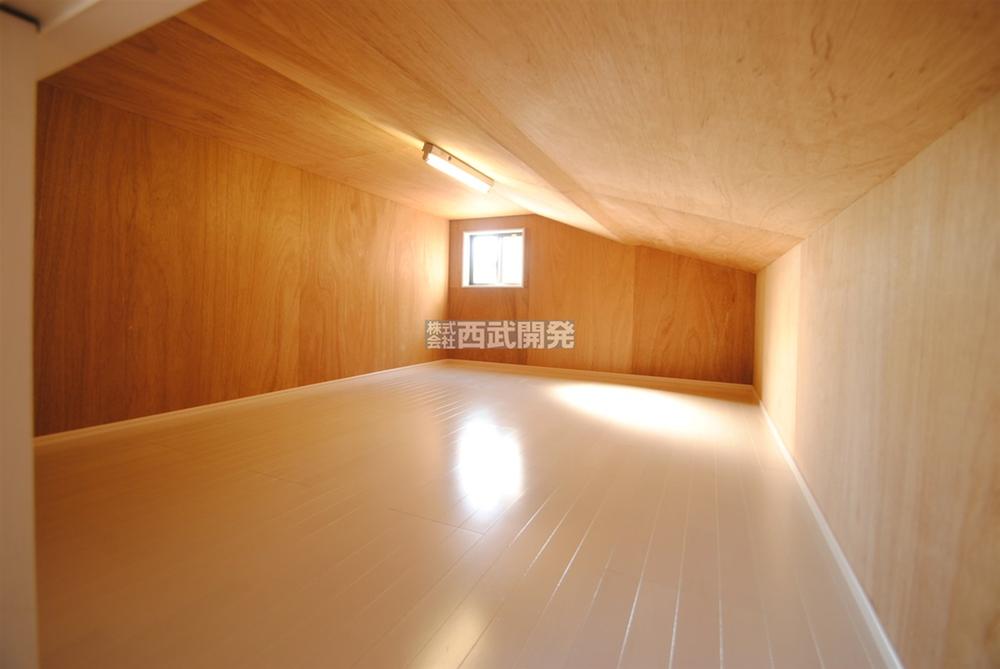 Indoor (12 May 2013) Shooting Step-in loft climb the stairs
室内(2013年12月)撮影 階段で登れるステップインロフト
Toiletトイレ 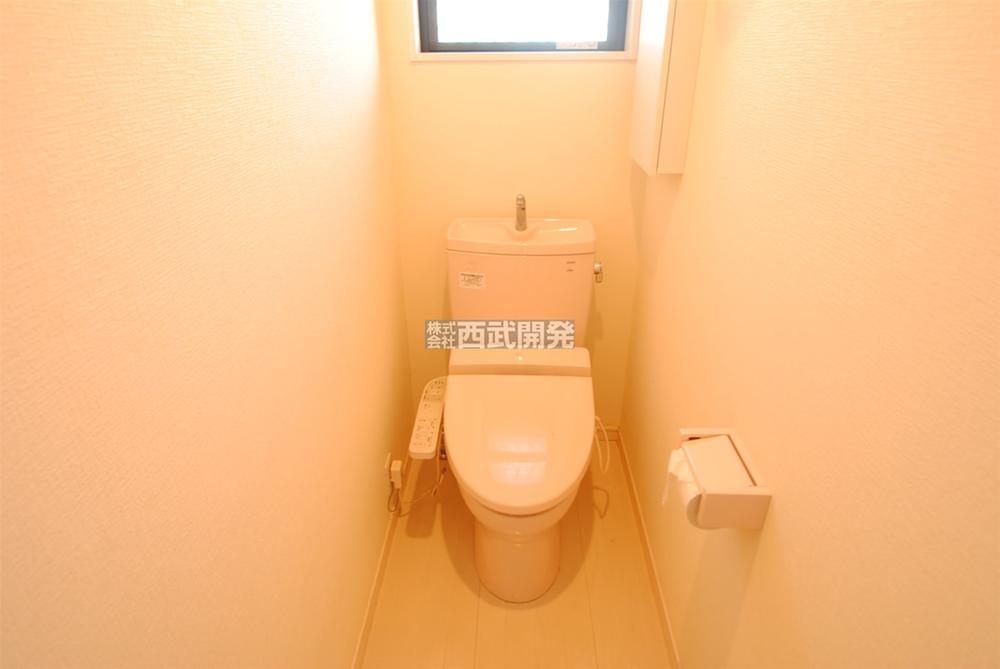 Indoor (12 May 2013) Shooting 1 mat a wide toilet
室内(2013年12月)撮影 1畳ある広いトイレ
Balconyバルコニー 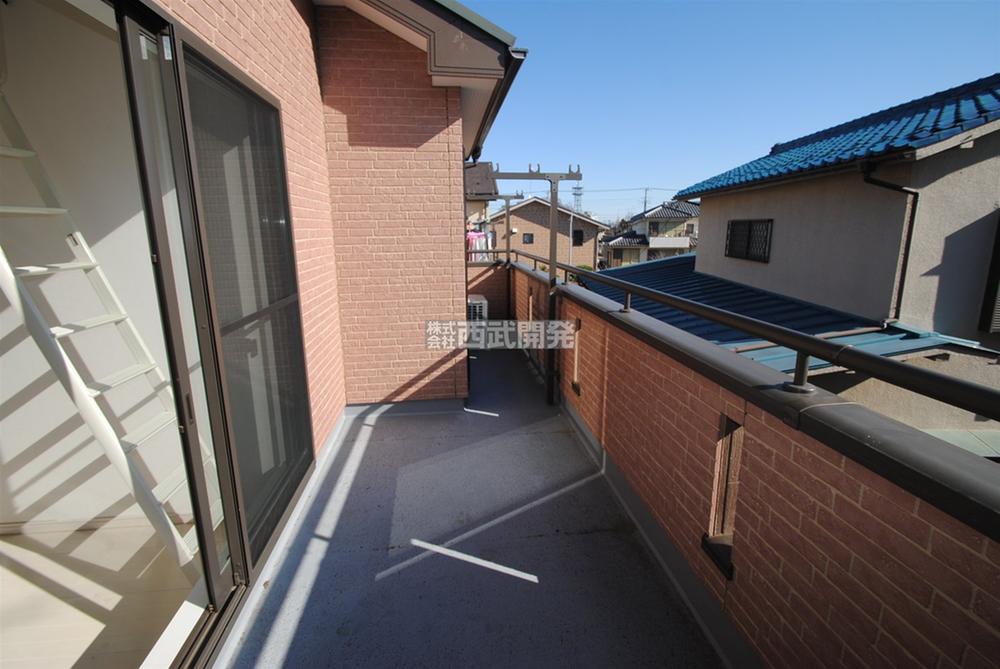 Local (12 May 2013) Shooting South-facing bright balcony
現地(2013年12月)撮影 南向きの明るいバルコニー
Primary school小学校 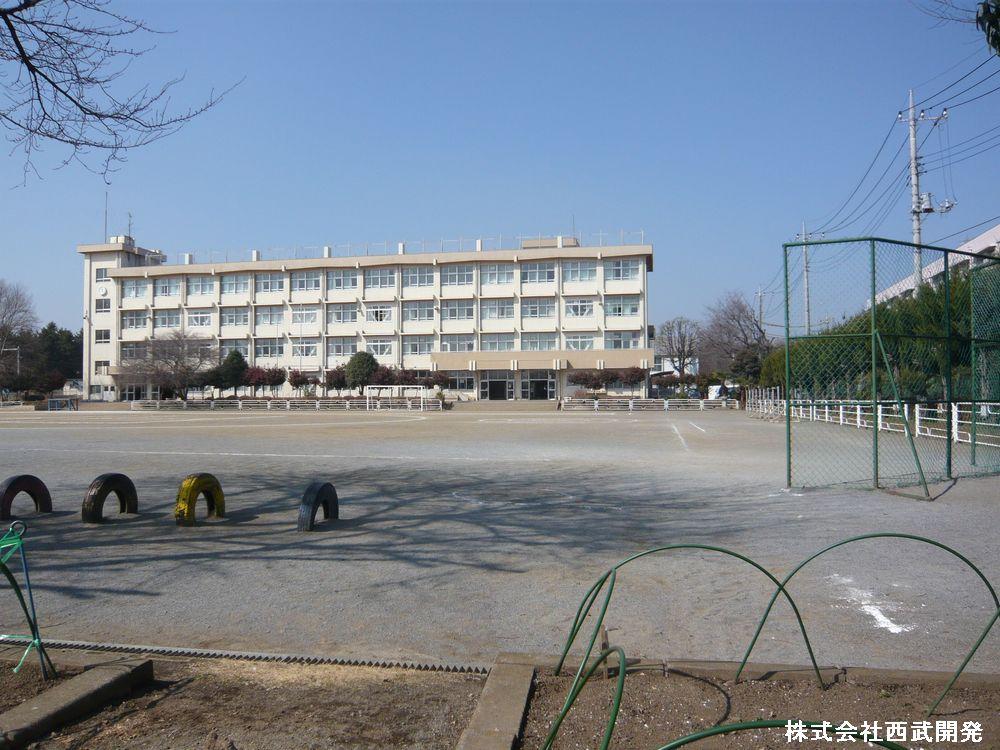 690m to Iruma field elementary school
入間野小学校まで690m
Other introspectionその他内観 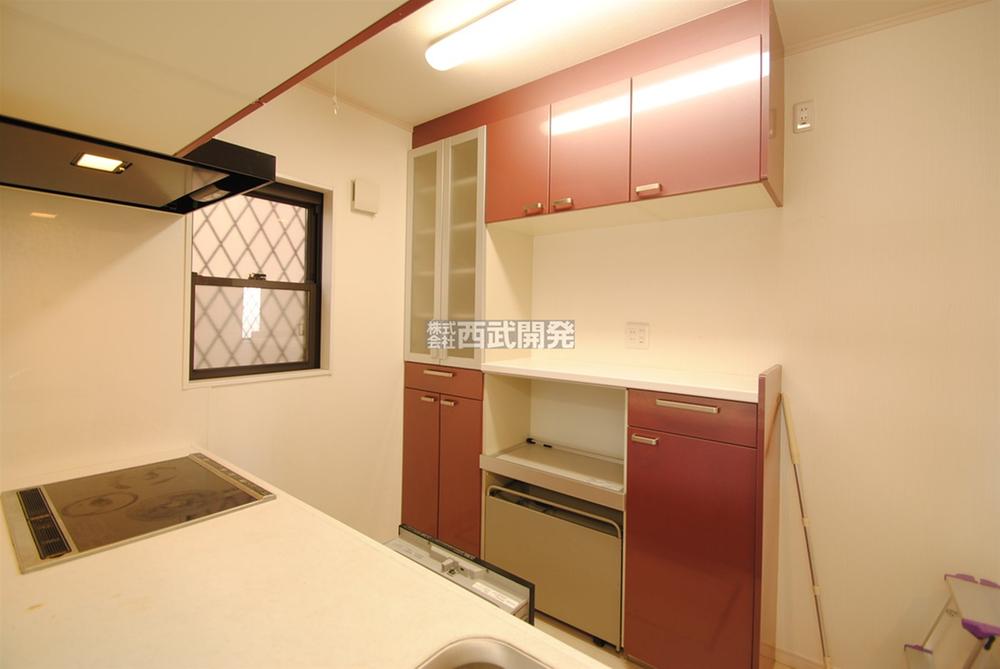 Indoor (12 May 2013) Shooting A lot of storage can cupboard storage
室内(2013年12月)撮影 たくさん収納出来るカップボード収納
Non-living roomリビング以外の居室 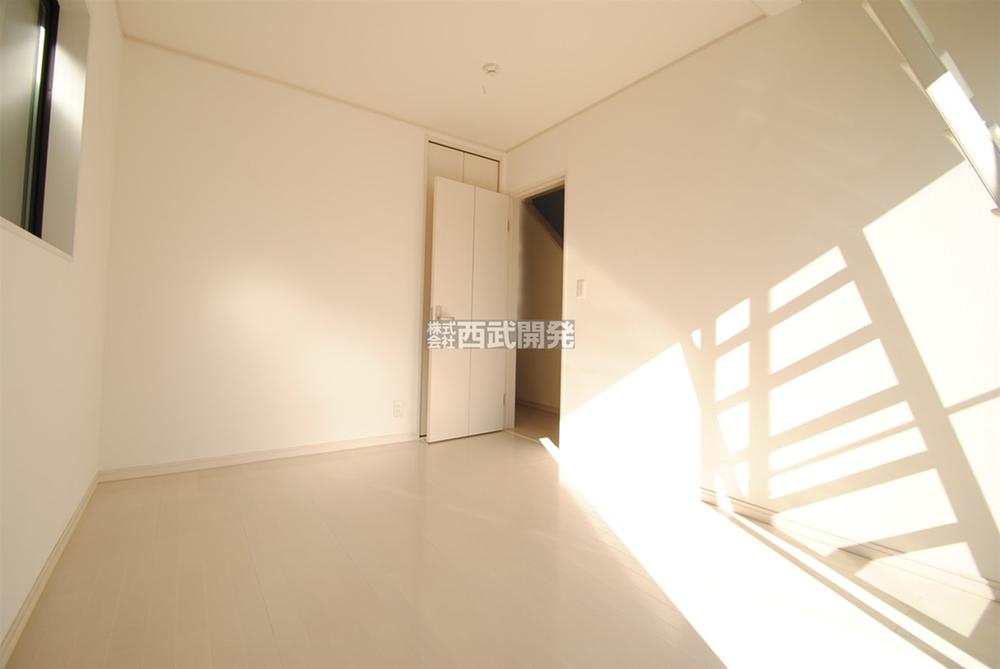 Indoor (12 May 2013) Shooting Loft with a room of the ladder of movable
室内(2013年12月)撮影 可動式のハシゴのロフト付きの部屋
Receipt収納 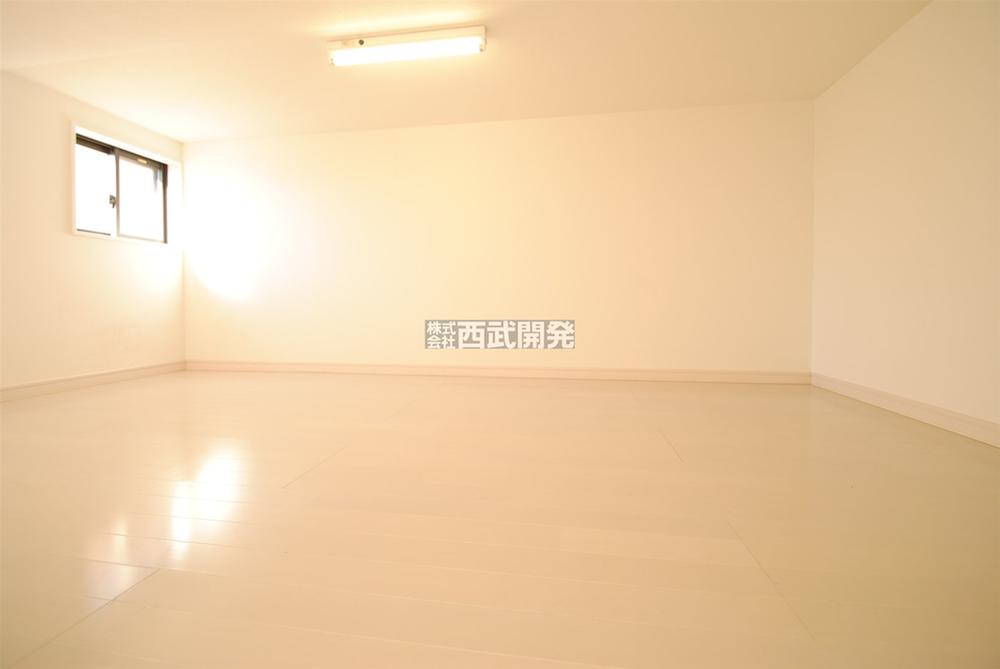 Indoor (12 May 2013) Shooting Loft with a window
室内(2013年12月)撮影 窓付きのロフト
Junior high school中学校 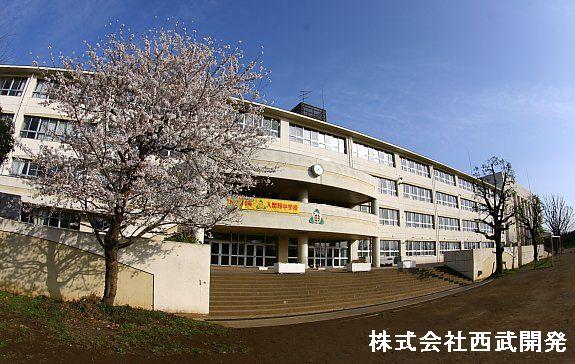 Iruma to field junior high school 590m
入間野中学校まで590m
Non-living roomリビング以外の居室 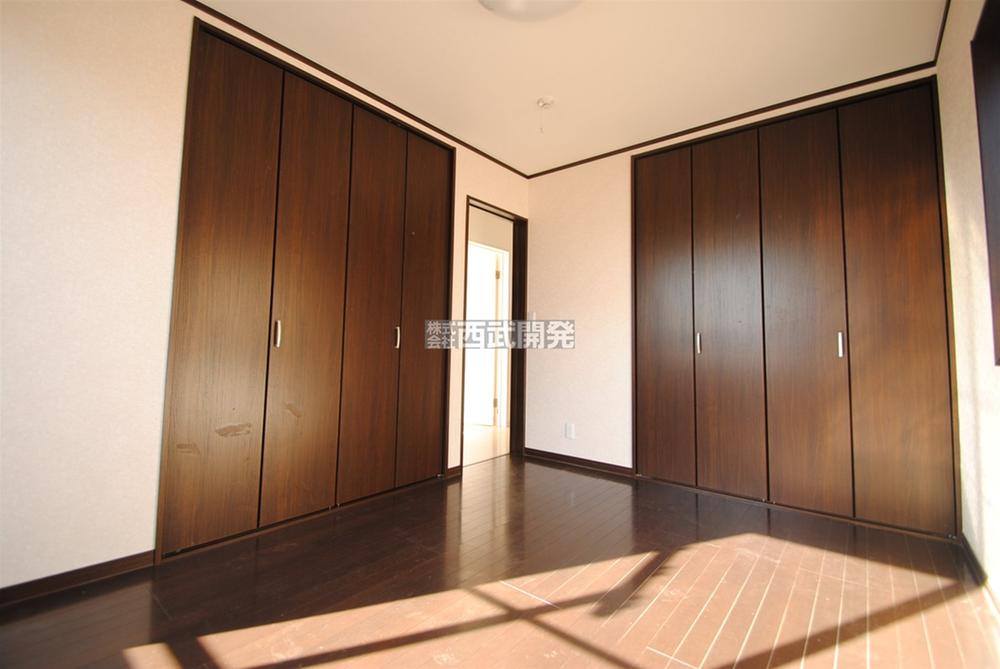 Indoor (12 May 2013) Shooting Second floor east side of Western-style
室内(2013年12月)撮影 2階東側の洋室
Receipt収納 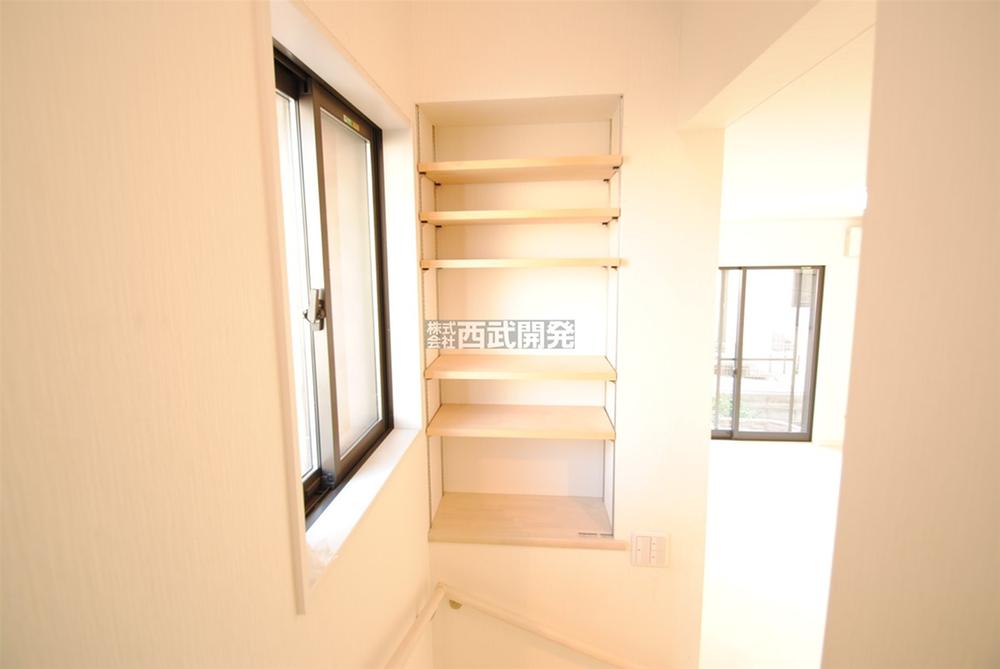 Indoor (12 May 2013) Shooting Storage shelves of the structure put
室内(2013年12月)撮影 造りつけの収納棚
Supermarketスーパー 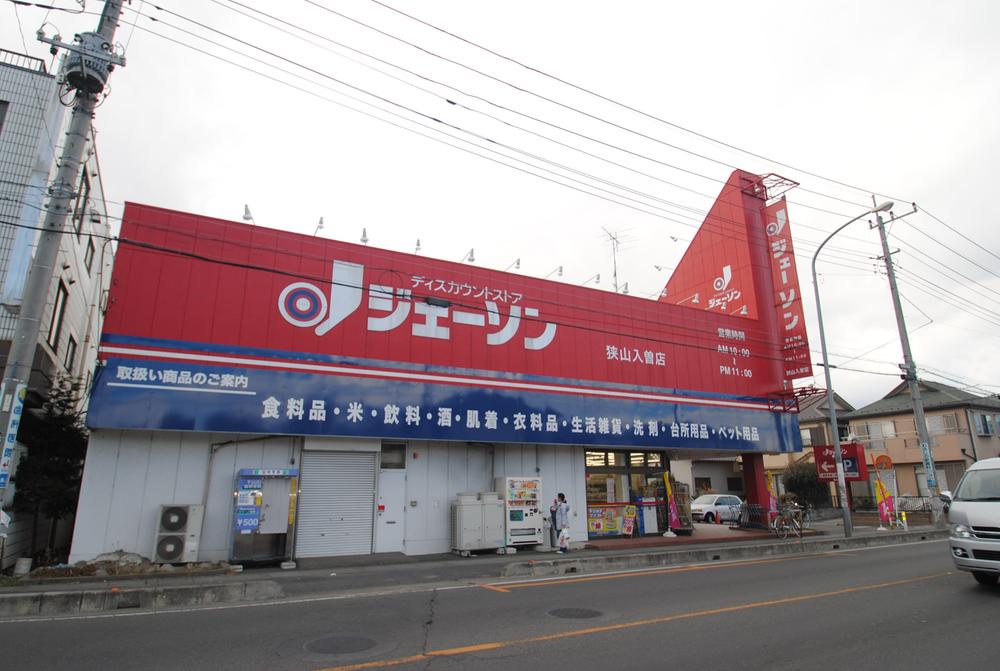 380m to Jason
ジェーソンまで380m
Non-living roomリビング以外の居室 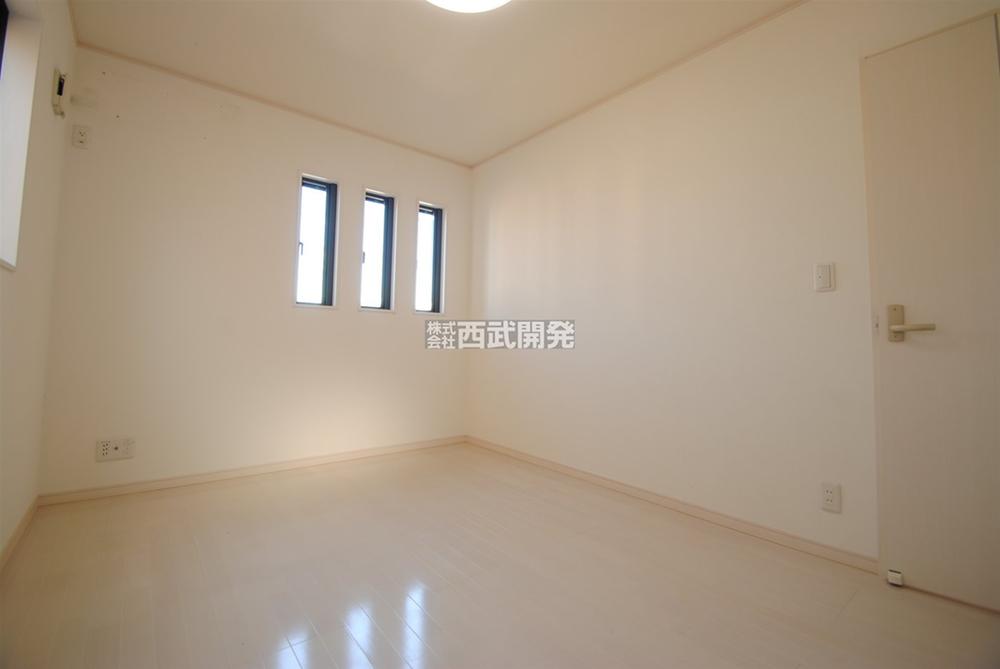 Indoor (12 May 2013) Shooting The north side of the Western-style
室内(2013年12月)撮影 北側の洋室
Supermarketスーパー 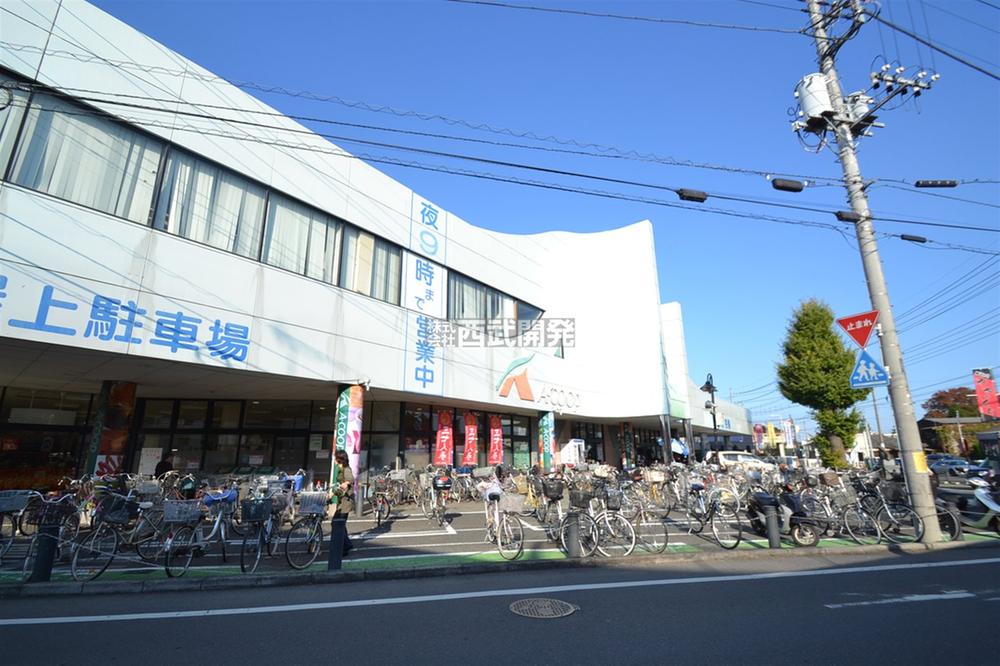 230m to A Co-op
Aコープまで230m
Location
|






















