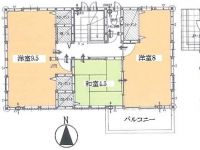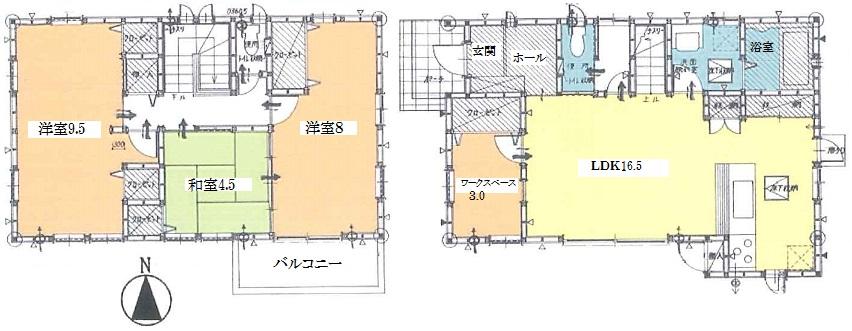2005June
26,800,000 yen, 3LDK + S (storeroom), 101.02 sq m
Used Homes » Kanto » Saitama Prefecture » Sayama

| | Saitama Prefecture Sayama 埼玉県狭山市 |
| Seibu Shinjuku Line "Sayama" 10 minutes Nissei park before walking 5 minutes by bus 西武新宿線「狭山市」バス10分日生団地前歩5分 |
| It is very beautiful second-hand housing, built in shallow. There is a feeling of freedom in the southwest corner lot. Day is good in Zenshitsuminami orientation. You can enjoy gardening because there is a garden. By all means please see. 築浅の大変きれいな中古住宅です。 西南角地で解放感があります。全室南向きで日当たり良好です。お庭があるのでガーデニングが楽しめます。ぜひご覧ください。 |
| ■ LDK spacious 16.5 Pledge You can dishes while watching the children in the popularity of face-to-face kitchen. ■ It is a quiet residential area. ■ Other storage is I am happy that the rich of the closet in each room. ■LDKは16.5帖と広々 人気の対面キッチンでお子様を見守りながらお料理ができます。■閑静な住宅地です。■各居室にクローゼットの他収納が豊富なのが嬉しいですね。 |
Features pickup 特徴ピックアップ | | Facing south / System kitchen / All room storage / A quiet residential area / LDK15 tatami mats or more / Corner lot / Japanese-style room / Toilet 2 places / 2-story / South balcony / Zenshitsuminami direction / Nantei / Underfloor Storage / Living stairs 南向き /システムキッチン /全居室収納 /閑静な住宅地 /LDK15畳以上 /角地 /和室 /トイレ2ヶ所 /2階建 /南面バルコニー /全室南向き /南庭 /床下収納 /リビング階段 | Price 価格 | | 26,800,000 yen 2680万円 | Floor plan 間取り | | 3LDK + S (storeroom) 3LDK+S(納戸) | Units sold 販売戸数 | | 1 units 1戸 | Land area 土地面積 | | 140.07 sq m 140.07m2 | Building area 建物面積 | | 101.02 sq m 101.02m2 | Driveway burden-road 私道負担・道路 | | Nothing, Southeast 4m width, Southwest 6m width 無、南東4m幅、南西6m幅 | Completion date 完成時期(築年月) | | June 2005 2005年6月 | Address 住所 | | Saitama Prefecture Sayama Hirosedai 1 埼玉県狭山市広瀬台1 | Traffic 交通 | | Seibu Shinjuku Line "Sayama" 10 minutes Nissei park before walking 5 minutes by bus 西武新宿線「狭山市」バス10分日生団地前歩5分
| Contact お問い合せ先 | | TEL: 0120-778772 [Toll free] Please contact the "saw SUUMO (Sumo)" TEL:0120-778772【通話料無料】「SUUMO(スーモ)を見た」と問い合わせください | Time residents 入居時期 | | Consultation 相談 | Land of the right form 土地の権利形態 | | Ownership 所有権 | Structure and method of construction 構造・工法 | | Wooden 2-story 木造2階建 | Overview and notices その他概要・特記事項 | | Parking: car space 駐車場:カースペース | Company profile 会社概要 | | <Mediation> Saitama Governor (7) No. 013630 (Corporation) All Japan Real Estate Association (Corporation) metropolitan area real estate Fair Trade Council member Co., Ltd. Yamaguchi planning design headquarters Yubinbango359-1113 Tokorozawa Prefecture Kita-cho, 9-5 <仲介>埼玉県知事(7)第013630号(公社)全日本不動産協会会員 (公社)首都圏不動産公正取引協議会加盟(株)山口企画設計本社〒359-1113 埼玉県所沢市喜多町9-5 |
Floor plan間取り図  26,800,000 yen, 3LDK + S (storeroom), Land area 140.07 sq m , Building area 101.02 sq m floor plan
2680万円、3LDK+S(納戸)、土地面積140.07m2、建物面積101.02m2 間取り図
Location
|

