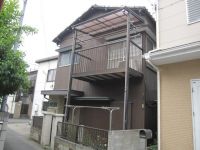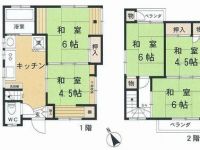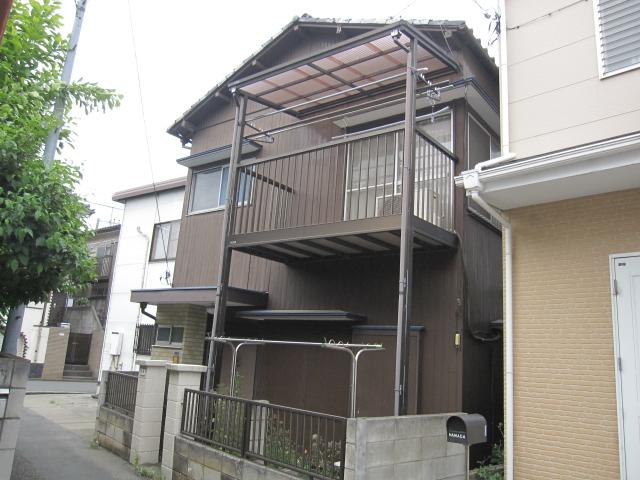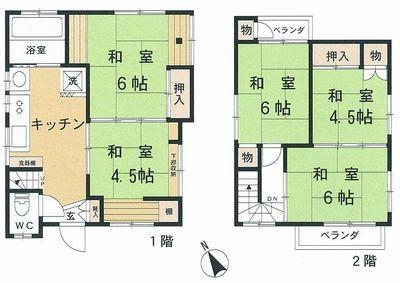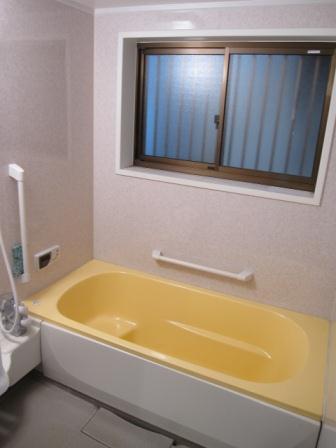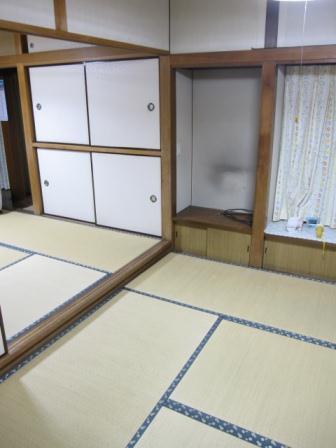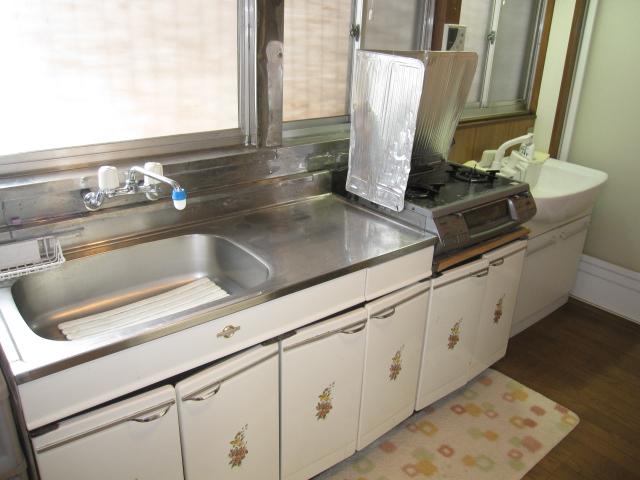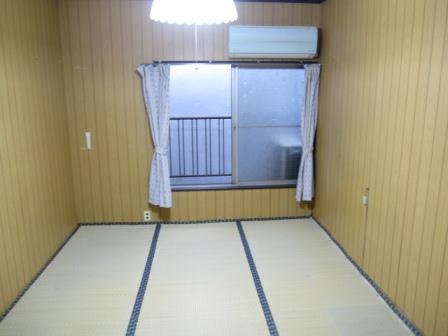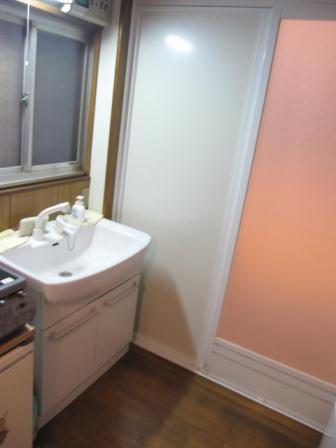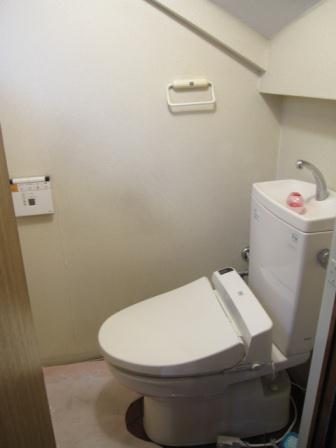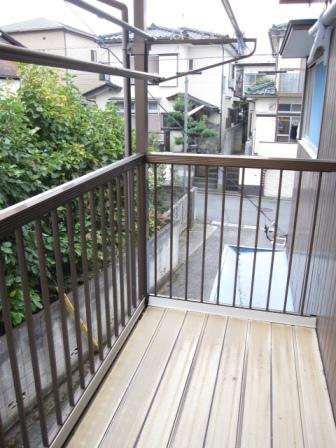|
|
Saitama Prefecture Shiki
埼玉県志木市
|
|
Tobu Tojo Line "Shiki" walk 19 minutes
東武東上線「志木」歩19分
|
|
Floor plan of the rich number of rooms 5K. It has been remodeling, such as unit bus and vanity, The building is fully available. Good day per southwest side of public roads. Bus service rich conveniently located conditions.
豊富な部屋数5Kの間取り。ユニットバスや洗面化粧台などリフォームしており、建物は十分利用可能です。南西側公道につき日当り良好。バス便豊富な便利な立地条件です。
|
|
It is also recommended to the number of households with large families. Also, It is also available as a rebuilding site. Extension includes unregistered part about 52 sq m in building area. We have exceeded the building coverage.
世帯数の多いご家族にもおすすめです。また、建替え用地としても可能です。建物面積に増築未登記部分約52m2含みます。建蔽率を超過しています。
|
Features pickup 特徴ピックアップ | | Immediate Available / Interior renovation / Facing south / Yang per good / A quiet residential area / Japanese-style room / Washbasin with shower / Bathroom 1 tsubo or more / 2-story / South balcony 即入居可 /内装リフォーム /南向き /陽当り良好 /閑静な住宅地 /和室 /シャワー付洗面台 /浴室1坪以上 /2階建 /南面バルコニー |
Price 価格 | | 9.8 million yen 980万円 |
Floor plan 間取り | | 5K 5K |
Units sold 販売戸数 | | 1 units 1戸 |
Land area 土地面積 | | 65.3 sq m (registration) 65.3m2(登記) |
Building area 建物面積 | | 78.64 sq m 78.64m2 |
Driveway burden-road 私道負担・道路 | | Nothing, Southwest 2.2m width 無、南西2.2m幅 |
Completion date 完成時期(築年月) | | August 1963 1963年8月 |
Address 住所 | | Saitama Prefecture Shiki Honcho 2 埼玉県志木市本町2 |
Traffic 交通 | | Tobu Tojo Line "Shiki" walk 19 minutes
Tobu Tojo Line "Shiki" bus 4 minutes market Ayumi Sakagami 3 minutes 東武東上線「志木」歩19分
東武東上線「志木」バス4分市場坂上歩3分
|
Person in charge 担当者より | | [Regarding this property.] Bus service is often the number because of the confluence. Without regard to age, , Please check the interior of the state First. 【この物件について】バス便は合流地点のため本数が多いです。築年数にこだわらず、、まずは室内の状態をご確認ください。 |
Contact お問い合せ先 | | TEL: 0800-603-9868 [Toll free] mobile phone ・ Also available from PHS
Caller ID is not notified
Please contact the "saw SUUMO (Sumo)"
If it does not lead, If the real estate company TEL:0800-603-9868【通話料無料】携帯電話・PHSからもご利用いただけます
発信者番号は通知されません
「SUUMO(スーモ)を見た」と問い合わせください
つながらない方、不動産会社の方は
|
Building coverage, floor area ratio 建ぺい率・容積率 | | 60% ・ 160% 60%・160% |
Time residents 入居時期 | | Immediate available 即入居可 |
Land of the right form 土地の権利形態 | | Ownership 所有権 |
Structure and method of construction 構造・工法 | | Wooden 2-story 木造2階建 |
Renovation リフォーム | | July 2006 interior renovation completed (bathroom ・ Vanity) 2006年7月内装リフォーム済(浴室・洗面化粧台) |
Use district 用途地域 | | One middle and high 1種中高 |
Other limitations その他制限事項 | | Setback: upon 5.6 sq m セットバック:要5.6m2 |
Overview and notices その他概要・特記事項 | | Facilities: Public Water Supply, This sewage, Individual LPG, Parking: No 設備:公営水道、本下水、個別LPG、駐車場:無 |
Company profile 会社概要 | | <Mediation> Minister of Land, Infrastructure and Transport (1) the first 007,964 No. Tobu property's (Ltd.) Shiki office Yubinbango352-0001 Saitama Prefecture Niiza Tohoku 2-38-1 <仲介>国土交通大臣(1)第007964号東武プロパティーズ(株)志木営業所〒352-0001 埼玉県新座市東北2-38-1 |
