Used Homes » Kanto » Saitama Prefecture » Shiki
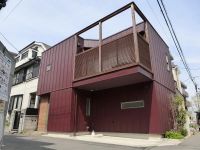 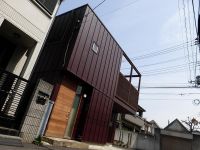
| | Saitama Prefecture Shiki 埼玉県志木市 |
| Tobu Tojo Line "Shiki" walk 19 minutes 東武東上線「志木」歩19分 |
| March 2008 Built Scandinavian designer house! Southwest ・ Good per sun per southeast corner lot! All-electric house of eco house! You unlucky living floor heating. 平成20年3月築 北欧風のデザイナーズ住宅!南西・南東角地につき陽当たり良好! オール電化住宅のエコ住宅!リビング床暖房ついてます。 |
| Corner lot, Yang per good, All-electric, Floor heating, Face-to-face kitchen, IH cooking heater, LDK18 tatami mats or more, System kitchen, Bathroom Dryer, All room storage, A quiet residential area, Shaping land, 2-story, Warm water washing toilet seat, The window in the bathroom, terrace 角地、陽当り良好、オール電化、床暖房、対面式キッチン、IHクッキングヒーター、LDK18畳以上、システムキッチン、浴室乾燥機、全居室収納、閑静な住宅地、整形地、2階建、温水洗浄便座、浴室に窓、テラス |
Features pickup 特徴ピックアップ | | LDK18 tatami mats or more / System kitchen / Bathroom Dryer / Yang per good / All room storage / A quiet residential area / Corner lot / Shaping land / Face-to-face kitchen / 2-story / Warm water washing toilet seat / The window in the bathroom / IH cooking heater / All-electric / Floor heating / terrace LDK18畳以上 /システムキッチン /浴室乾燥機 /陽当り良好 /全居室収納 /閑静な住宅地 /角地 /整形地 /対面式キッチン /2階建 /温水洗浄便座 /浴室に窓 /IHクッキングヒーター /オール電化 /床暖房 /テラス | Price 価格 | | 33,800,000 yen 3380万円 | Floor plan 間取り | | 2LDK 2LDK | Units sold 販売戸数 | | 1 units 1戸 | Land area 土地面積 | | 56.24 sq m (registration) 56.24m2(登記) | Building area 建物面積 | | 65.16 sq m (registration) 65.16m2(登記) | Driveway burden-road 私道負担・道路 | | Nothing 無 | Completion date 完成時期(築年月) | | March 2008 2008年3月 | Address 住所 | | Saitama Prefecture Shiki Honcho 2 埼玉県志木市本町2 | Traffic 交通 | | Tobu Tojo Line "Shiki" walk 19 minutes
Tobu Tojo Line "Asakadai" walk 30 minutes
JR Musashino Line "Kitaasaka" walk 29 minutes 東武東上線「志木」歩19分
東武東上線「朝霞台」歩30分
JR武蔵野線「北朝霞」歩29分 | Related links 関連リンク | | [Related Sites of this company] 【この会社の関連サイト】 | Person in charge 担当者より | | [Regarding this property.] March 2008 Built Southwest ・ Good per sun per southeast corner lot! All-electric housing Living floor heating 【この物件について】平成20年3月築 南西・南東角地につき陽当たり良好! オール電化住宅 リビング床暖房 | Contact お問い合せ先 | | TEL: 0120-762666 [Toll free] Please contact the "saw SUUMO (Sumo)" TEL:0120-762666【通話料無料】「SUUMO(スーモ)を見た」と問い合わせください | Building coverage, floor area ratio 建ぺい率・容積率 | | 60% ・ 200% 60%・200% | Time residents 入居時期 | | Consultation 相談 | Land of the right form 土地の権利形態 | | Ownership 所有権 | Structure and method of construction 構造・工法 | | Wooden 2-story 木造2階建 | Use district 用途地域 | | One middle and high 1種中高 | Other limitations その他制限事項 | | Regulations have by the Law for the Protection of Cultural Properties, Archaeological comprehending region 文化財保護法による規制有、埋蔵文化財包蔵地域 | Overview and notices その他概要・特記事項 | | Facilities: Public Water Supply, This sewage, Parking: car space 設備:公営水道、本下水、駐車場:カースペース | Company profile 会社概要 | | <Mediation> Minister of Land, Infrastructure and Transport (1) No. 008439 (Ltd.) My Town Shiki head office Yubinbango351-0025 Saitama Prefecture Asaka Mihara 2-19-20 <仲介>国土交通大臣(1)第008439号(株)マイタウン志木本店〒351-0025 埼玉県朝霞市三原2-19-20 |
Local appearance photo現地外観写真 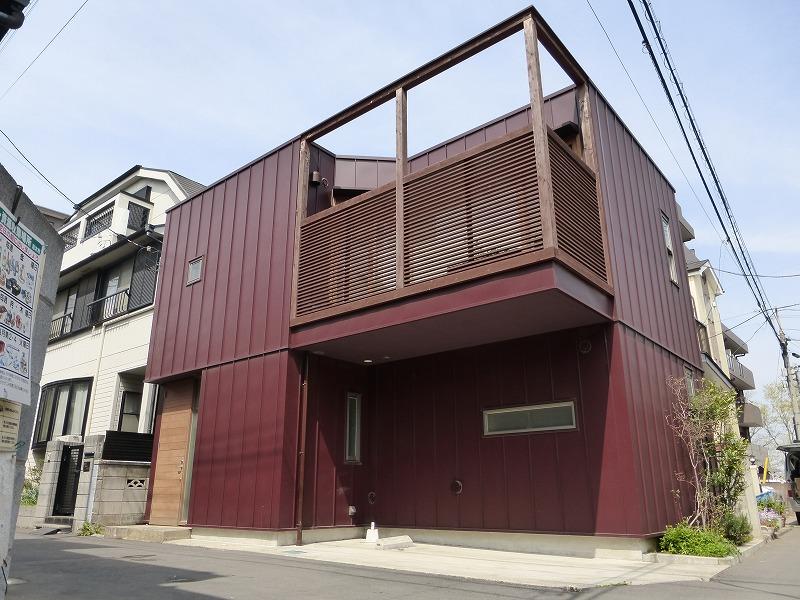 Local (April 2013) Shooting
現地(2013年4月)撮影
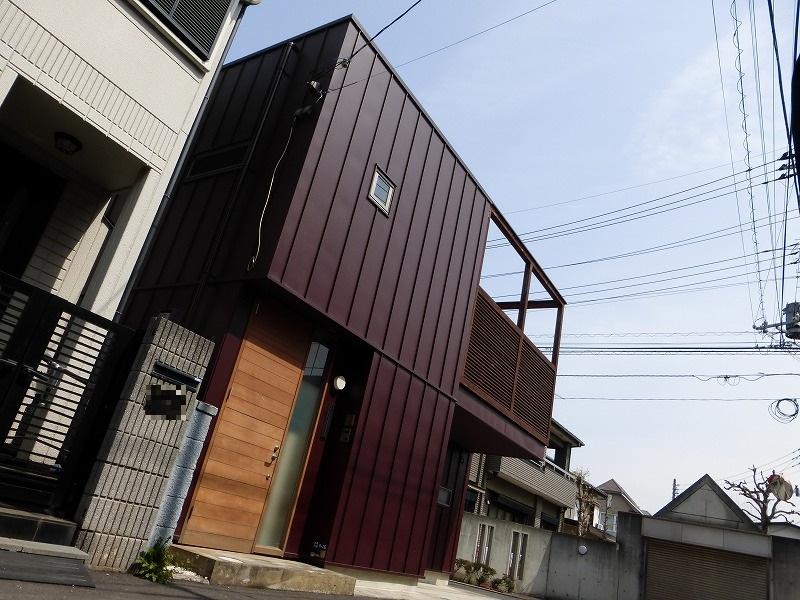 Local (April 2013) Shooting
現地(2013年4月)撮影
Local photos, including front road前面道路含む現地写真 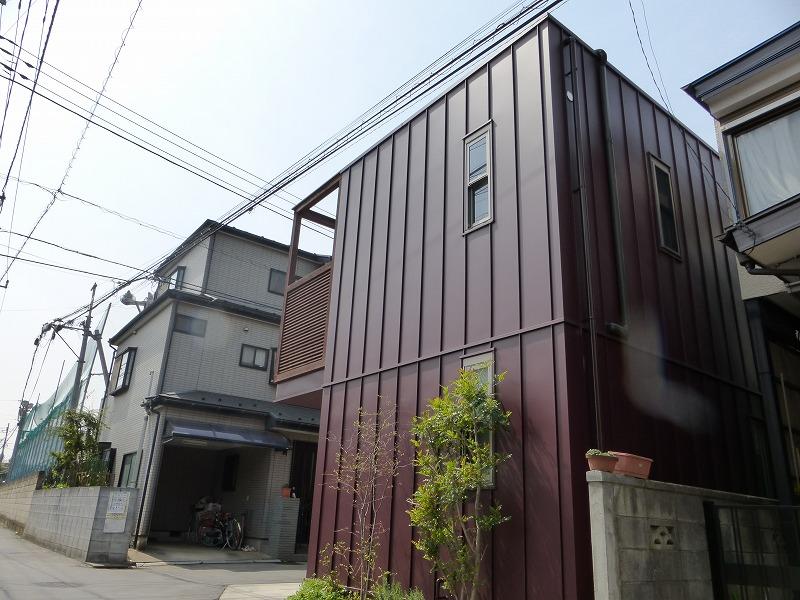 Local (April 2013) Shooting
現地(2013年4月)撮影
Floor plan間取り図 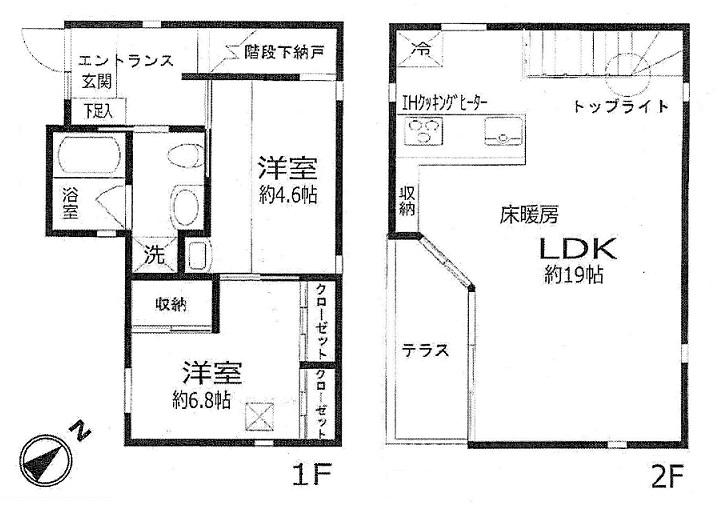 33,800,000 yen, 2LDK, Land area 56.24 sq m , Building area 65.16 sq m floor plan
3380万円、2LDK、土地面積56.24m2、建物面積65.16m2 間取図
Supermarketスーパー 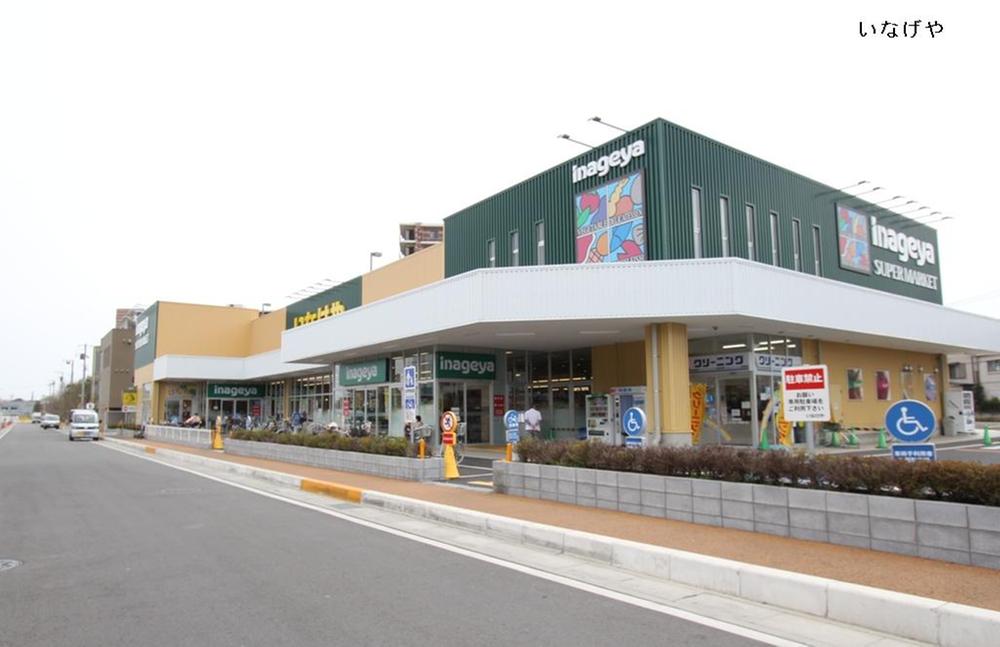 Until Inageya 980m
いなげやまで980m
Convenience storeコンビニ 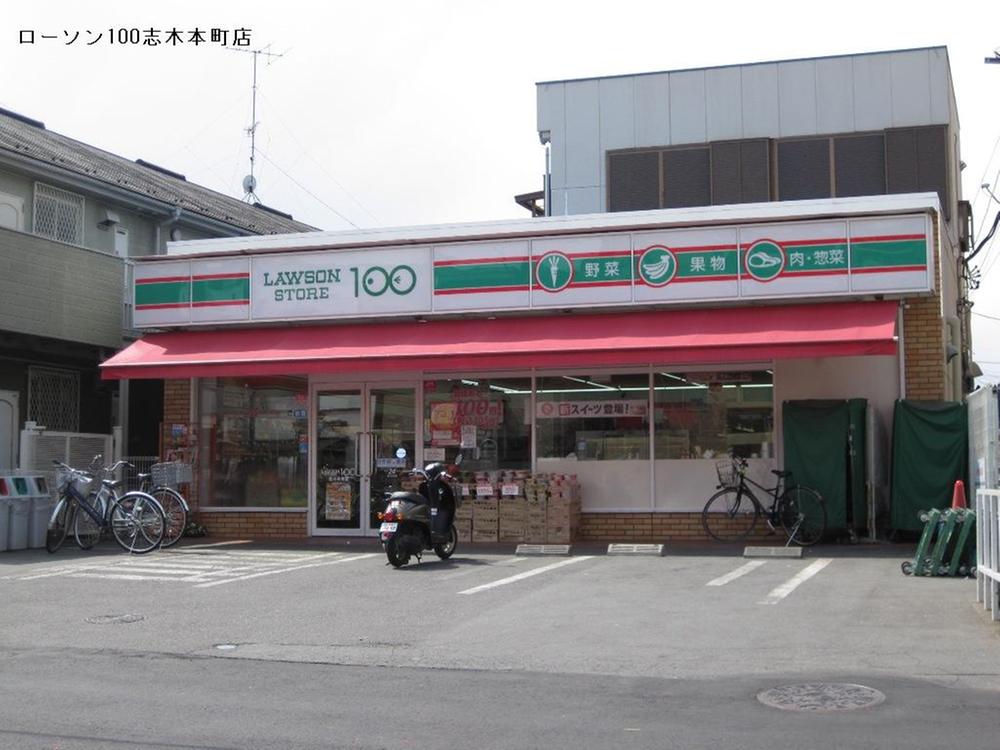 580m up to 100 yen Lawson
100円ローソンまで580m
Primary school小学校 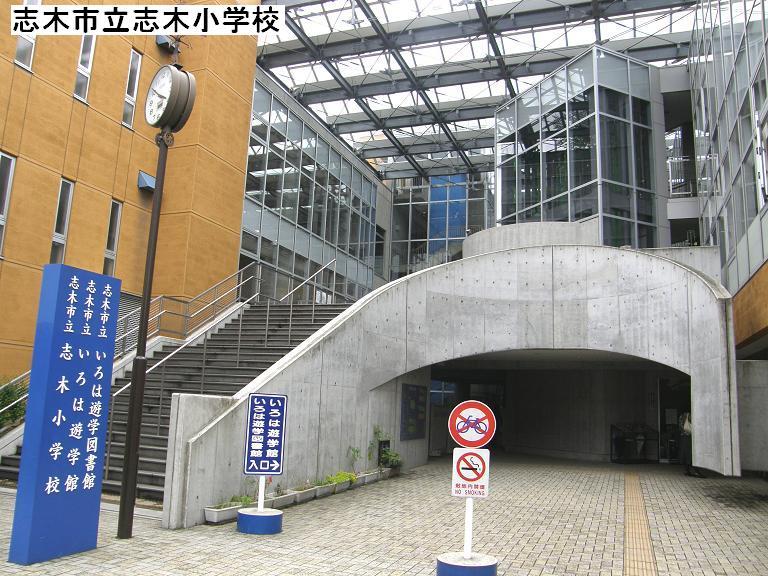 Shiki until elementary school 810m
志木小学校まで810m
Junior high school中学校 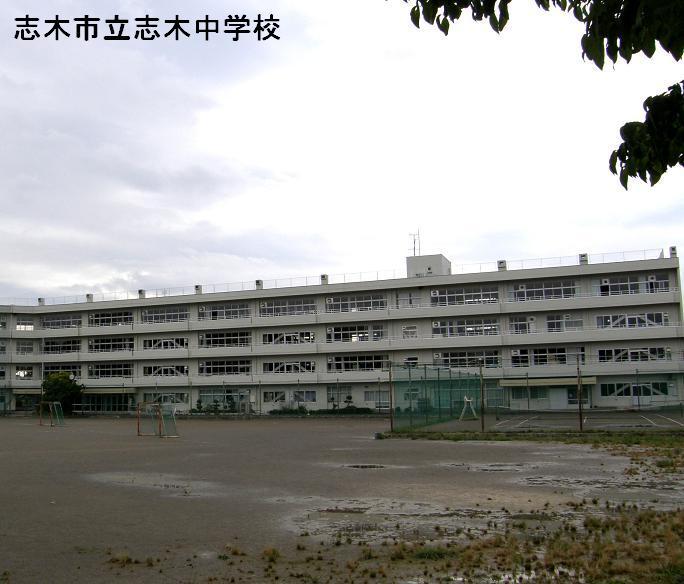 Shiki 1400m until junior high school
志木中学校まで1400m
Home centerホームセンター 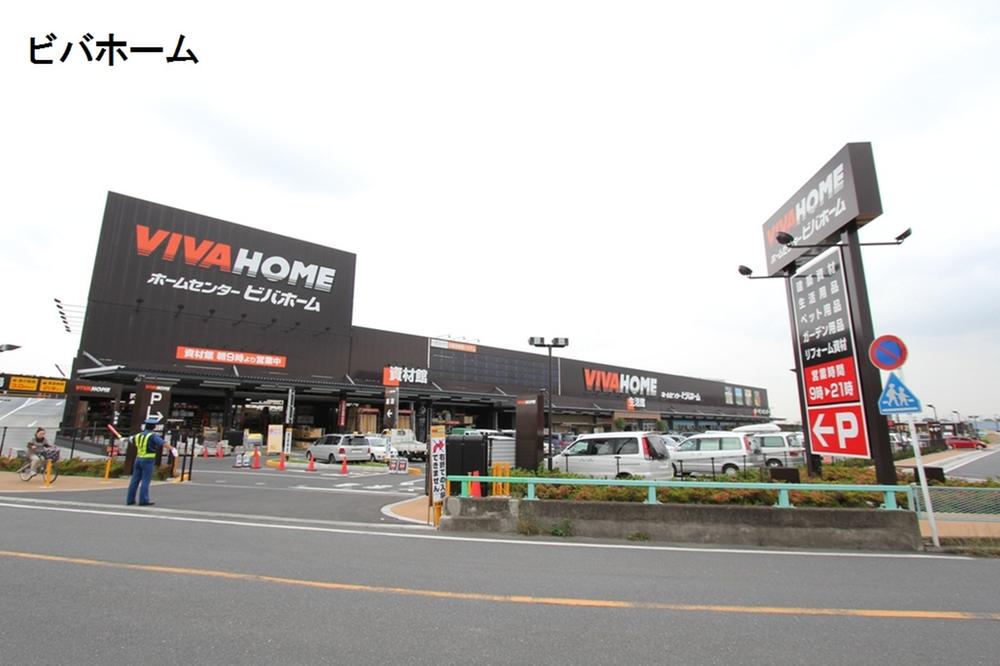 1000m to Viva Home
ビバホームまで1000m
Station駅 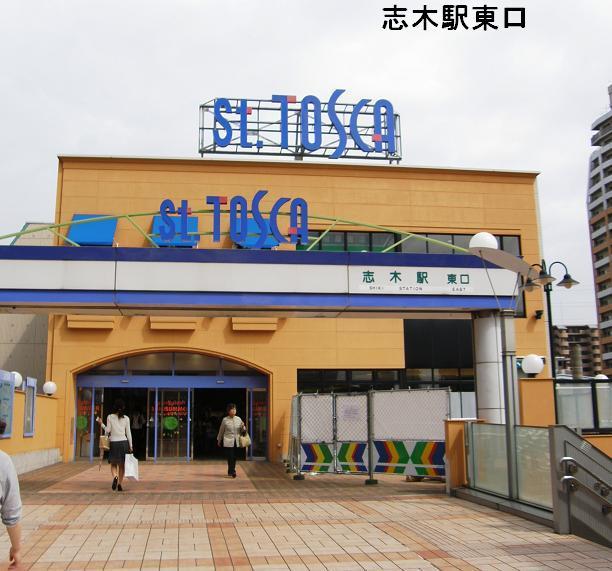 1520m to Shiki Station
志木駅まで1520m
Location
|











