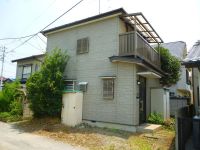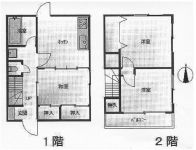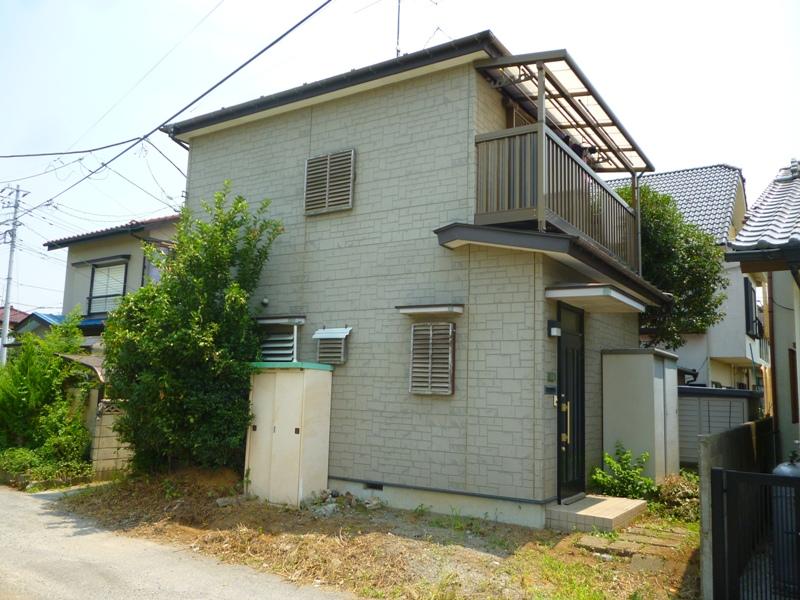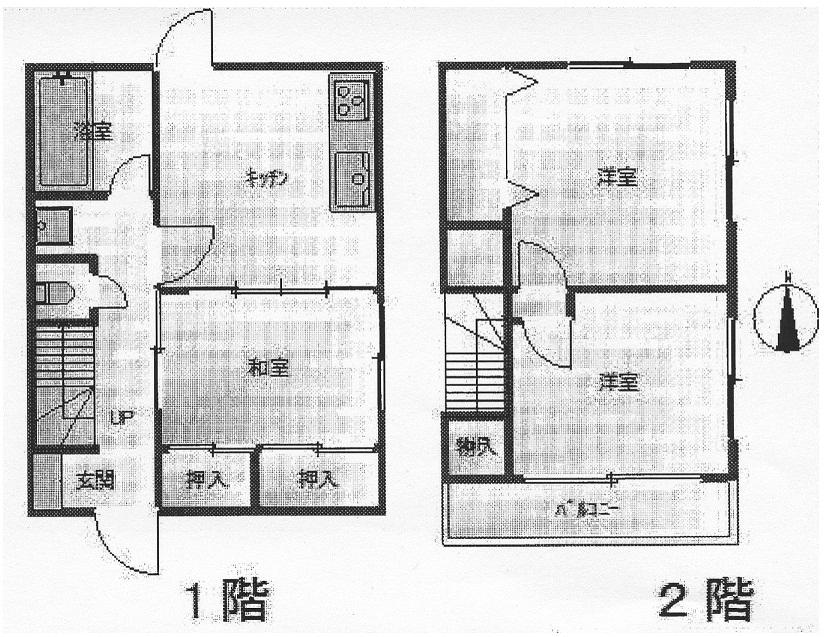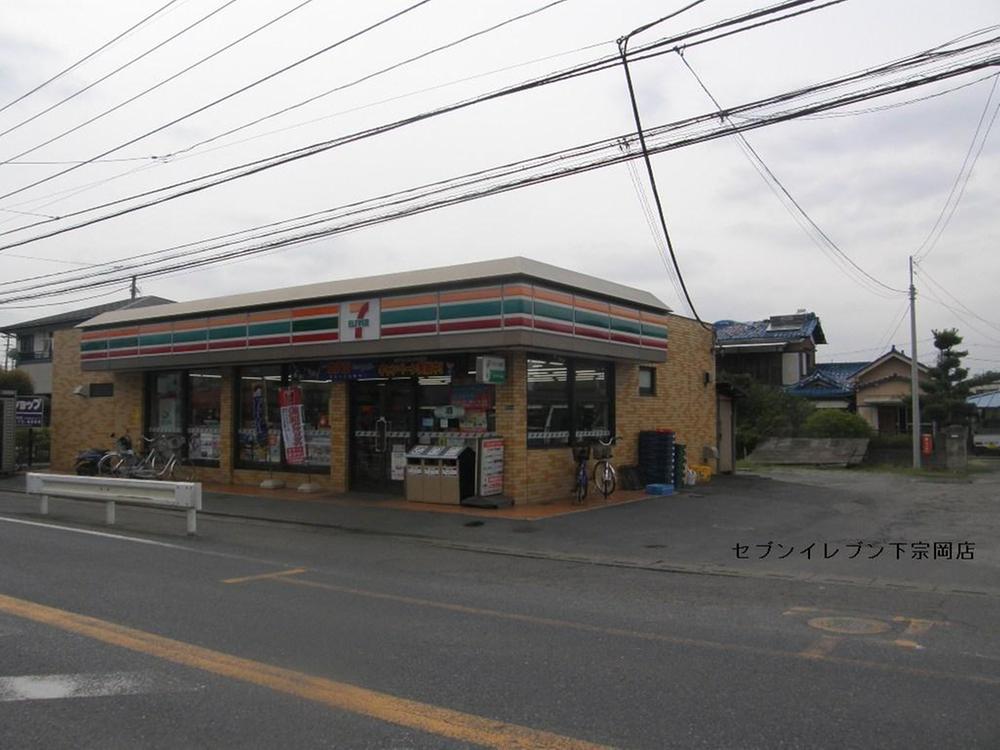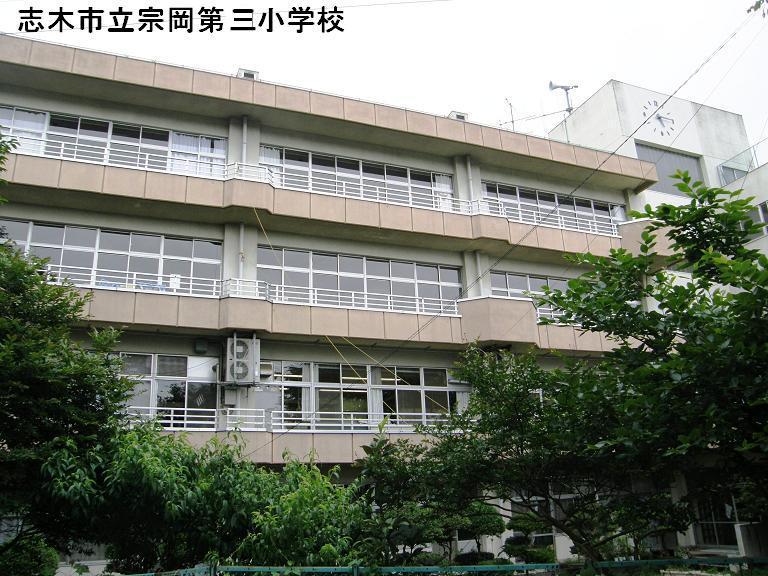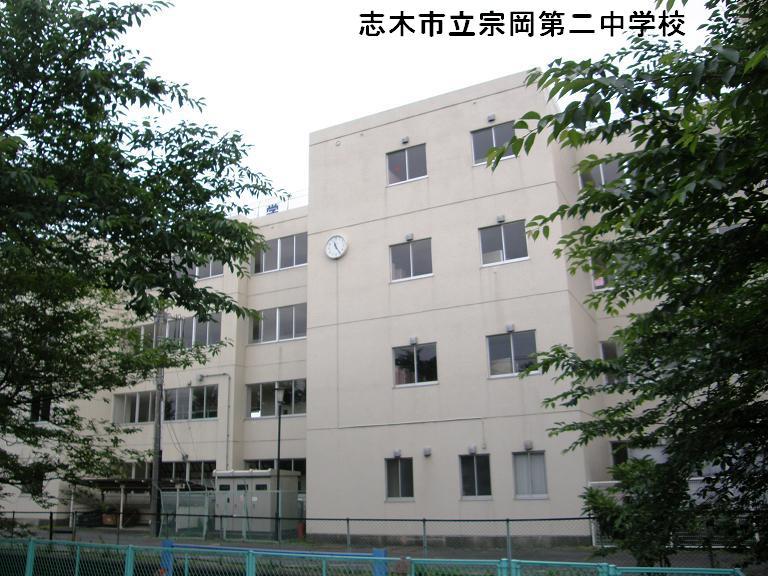|
|
Saitama Prefecture Shiki
埼玉県志木市
|
|
Tobu Tojo Line "Asakadai" bus 5 minutes Miyato HashiAyumi 4 minutes
東武東上線「朝霞台」バス5分宮戸橋歩4分
|
|
South-facing every good hit yang! It offers a green and quiet residential area. Please leave my town Shiki head office of community Plenty of Shiki!
南向きにつき陽当たり良好です!緑の多い閑静な住宅街です。志木市のことなら地域密着のマイタウン志木本店にお任せください!
|
|
A quiet residential area, 2 along the line more accessibleese-style room, 2-story, South balcony
閑静な住宅地、2沿線以上利用可、和室、2階建、南面バルコニー
|
Features pickup 特徴ピックアップ | | 2 along the line more accessible / A quiet residential area / Japanese-style room / 2-story / South balcony 2沿線以上利用可 /閑静な住宅地 /和室 /2階建 /南面バルコニー |
Price 価格 | | 12 million yen 1200万円 |
Floor plan 間取り | | 3DK 3DK |
Units sold 販売戸数 | | 1 units 1戸 |
Land area 土地面積 | | 67 sq m (registration) 67m2(登記) |
Building area 建物面積 | | 53.82 sq m (registration) 53.82m2(登記) |
Driveway burden-road 私道負担・道路 | | Nothing 無 |
Completion date 完成時期(築年月) | | July 1999 1999年7月 |
Address 住所 | | Saitama Prefecture Shiki Shimomuneoka 1 埼玉県志木市下宗岡1 |
Traffic 交通 | | Tobu Tojo Line "Asakadai" bus 5 minutes Miyato HashiAyumi 4 minutes
JR Musashino Line "Kitaasaka" bus 5 minutes Miyato HashiAyumi 4 minutes Tobu Tojo Line "Shiki" walk 30 minutes 東武東上線「朝霞台」バス5分宮戸橋歩4分
JR武蔵野線「北朝霞」バス5分宮戸橋歩4分東武東上線「志木」歩30分
|
Related links 関連リンク | | [Related Sites of this company] 【この会社の関連サイト】 |
Person in charge 担当者より | | Rep Ogihara Yoshio Age: the motto of the 40's "Customer First" has been in contact with the customer. Ahead to the idea of good and evil than the loss and gain, A favorable deal has been the first for our customers. The trust of our customers, We will strive every day so that they can secure transactions. 担当者荻原 義夫年齢:40代「お客様第一主義」をモットーにお客様に接しています。損得より先に善悪を考え、お客様にとって有利な取引を第一としています。お客様から信頼され、安全な取引が出来るよう日々努めていきます。 |
Contact お問い合せ先 | | TEL: 0120-762666 [Toll free] Please contact the "saw SUUMO (Sumo)" TEL:0120-762666【通話料無料】「SUUMO(スーモ)を見た」と問い合わせください |
Building coverage, floor area ratio 建ぺい率・容積率 | | 60% ・ 200% 60%・200% |
Time residents 入居時期 | | Consultation 相談 |
Land of the right form 土地の権利形態 | | Ownership 所有権 |
Structure and method of construction 構造・工法 | | Wooden 2-story 木造2階建 |
Overview and notices その他概要・特記事項 | | Contact: Ogihara Yoshio, Facilities: Public Water Supply, Parking: car space 担当者:荻原 義夫、設備:公営水道、駐車場:カースペース |
Company profile 会社概要 | | <Mediation> Minister of Land, Infrastructure and Transport (1) No. 008439 (Ltd.) My Town Shiki head office Yubinbango351-0025 Saitama Prefecture Asaka Mihara 2-19-20 <仲介>国土交通大臣(1)第008439号(株)マイタウン志木本店〒351-0025 埼玉県朝霞市三原2-19-20 |
