Used Homes » Kanto » Saitama Prefecture » Shiki
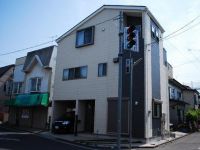 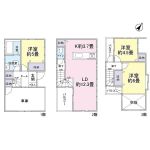
| | Saitama Prefecture Shiki 埼玉県志木市 |
| Tobu Tojo Line "Shiki" 12 minutes Gotanda walk 4 minutes by bus 東武東上線「志木」バス12分五反田歩4分 |
| The periphery of the subject property, It is a quiet residential area of single-family lined. There is a bright and airy provided many Fukinuki and windows. The room clean have been used. By all means please see the room. 対象物件の周辺は、一戸建てが並ぶ閑静な住宅街です。吹抜や窓を多く設けた明るく開放感がございます。室内綺麗にご使用されています。ぜひ室内ご覧下さい。 |
| ■ July 2009 Built in 3LD ・ K type single detached ■ Northeast ・ Northwest corner lot ~ There is a sense of openness ~ ■ Northeast road (public road about 7m), Northwest road (public road about 4m) ~ Since the car space is facing the public road of width 7m, And out of the car is smooth ~ ■ The surroundings are quiet residential area single-family lined ■ All room two-sided lighting ~ Fukinuki and is dwelling there is a bright and airy, which provided a lot of window ~ ■ Open type of system Kitchen ~ There is a living-dining and a sense of unity ~ ■ Installed on the balcony three sides ■ Car Space Available (limited hour by car) ■ The room is carefully your! ■平成21年7月築の3LD・Kタイプの一戸建■北東・北西の角地 ~ 開放感がございます ~ ■北東道路(公道約7m)、北西道路(公道約4m) ~ 幅員7mの公道にカースペースが面しているため、お車の出し入れがスムーズです ~ ■周辺は一戸建てが並ぶ閑静な住宅街です■全居室2面採光 ~ 吹抜や窓を多く設けた明るく開放感がある住戸です ~ ■オープンタイプのシステムキッチン ~ リビングダイニングと一体感がございます ~ ■バルコニー3面に設置■カースペース有(車種による制限有)■室内は丁寧にお使いです! |
Features pickup 特徴ピックアップ | | Super close / System kitchen / All room storage / LDK15 tatami mats or more / Or more before road 6m / Corner lot / Face-to-face kitchen / The window in the bathroom / Atrium / All living room flooring / Three-story or more / Living stairs / All rooms are two-sided lighting / Flat terrain スーパーが近い /システムキッチン /全居室収納 /LDK15畳以上 /前道6m以上 /角地 /対面式キッチン /浴室に窓 /吹抜け /全居室フローリング /3階建以上 /リビング階段 /全室2面採光 /平坦地 | Price 価格 | | 19,800,000 yen 1980万円 | Floor plan 間取り | | 3LDK 3LDK | Units sold 販売戸数 | | 1 units 1戸 | Total units 総戸数 | | 1 units 1戸 | Land area 土地面積 | | 65.46 sq m (registration) 65.46m2(登記) | Building area 建物面積 | | 91.07 sq m (registration), Among the first floor garage 12.42 sq m 91.07m2(登記)、うち1階車庫12.42m2 | Driveway burden-road 私道負担・道路 | | Nothing, Northeast 7m width (contact the road width 7.7m), Northwest 4m width (contact the road width 5.5m) 無、北東7m幅(接道幅7.7m)、北西4m幅(接道幅5.5m) | Completion date 完成時期(築年月) | | July 2009 2009年7月 | Address 住所 | | Saitama Prefecture Shiki Kamimuneoka 4 埼玉県志木市上宗岡4 | Traffic 交通 | | Tobu Tojo Line "Shiki" 12 minutes Gotanda walk 4 minutes by bus 東武東上線「志木」バス12分五反田歩4分
| Related links 関連リンク | | [Related Sites of this company] 【この会社の関連サイト】 | Contact お問い合せ先 | | Tokyu Livable Inc. Shiki Center TEL: 0800-603-0178 [Toll free] mobile phone ・ Also available from PHS
Caller ID is not notified
Please contact the "saw SUUMO (Sumo)"
If it does not lead, If the real estate company 東急リバブル(株)志木センターTEL:0800-603-0178【通話料無料】携帯電話・PHSからもご利用いただけます
発信者番号は通知されません
「SUUMO(スーモ)を見た」と問い合わせください
つながらない方、不動産会社の方は
| Building coverage, floor area ratio 建ぺい率・容積率 | | 60% ・ 200% 60%・200% | Time residents 入居時期 | | Consultation 相談 | Land of the right form 土地の権利形態 | | Ownership 所有権 | Structure and method of construction 構造・工法 | | Wooden three-story 木造3階建 | Use district 用途地域 | | One middle and high 1種中高 | Overview and notices その他概要・特記事項 | | Facilities: Public Water Supply, This sewage, City gas, Parking: Garage 設備:公営水道、本下水、都市ガス、駐車場:車庫 | Company profile 会社概要 | | <Mediation> Minister of Land, Infrastructure and Transport (10) No. 002611 (one company) Real Estate Association (Corporation) metropolitan area real estate Fair Trade Council member Tokyu Livable Inc. Shiki center Yubinbango352-0001 Saitama Prefecture Niiza northeast 2-30-16 Takahashi Station building the fourth floor <仲介>国土交通大臣(10)第002611号(一社)不動産協会会員 (公社)首都圏不動産公正取引協議会加盟東急リバブル(株)志木センター〒352-0001 埼玉県新座市東北2-30-16 高橋駅前ビル4階 |
Local appearance photo現地外観写真 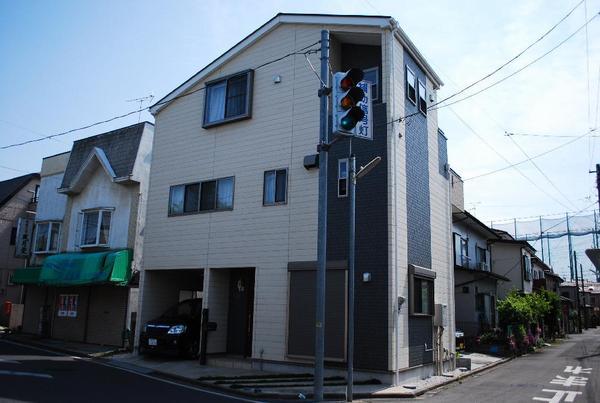 Building exterior photos (1) There is a feeling of opening per corner lot
建物外観写真(1) 角地につき開放感がございます
Floor plan間取り図 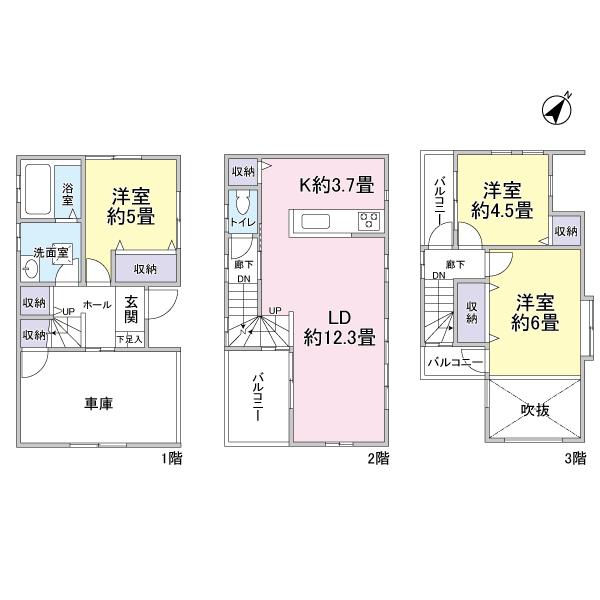 19,800,000 yen, 3LDK, Land area 65.46 sq m , Building area 91.07 sq m floor plan
1980万円、3LDK、土地面積65.46m2、建物面積91.07m2 間取図
Livingリビング 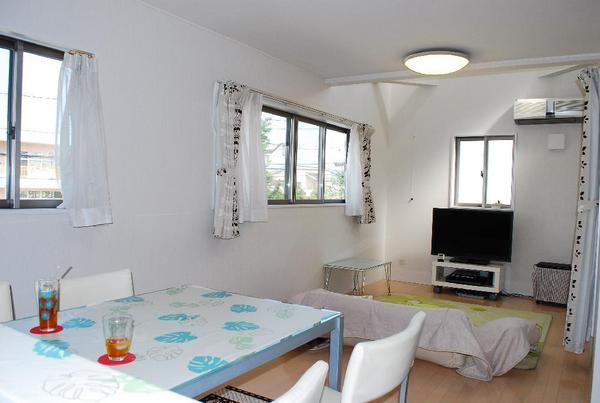 Living-dining
リビングダイニング
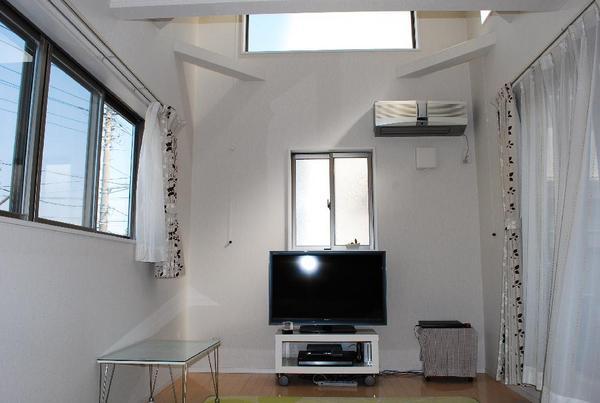 Living-dining (2)
リビングダイニング(2)
Kitchenキッチン 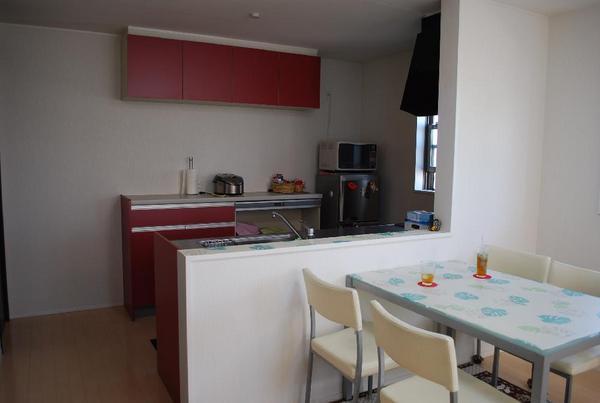 dining kitchen
ダイニングキッチン
Entrance玄関 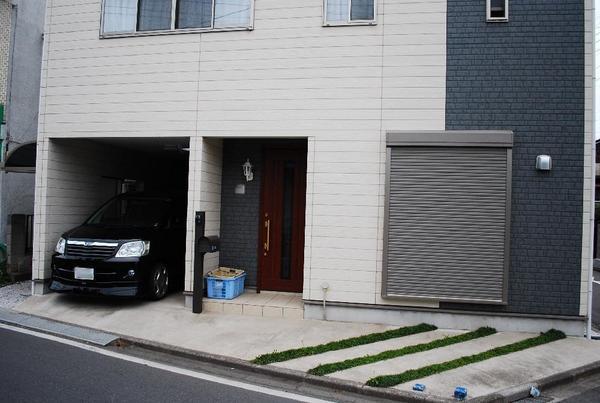 Entrance before
玄関前
Local photos, including front road前面道路含む現地写真 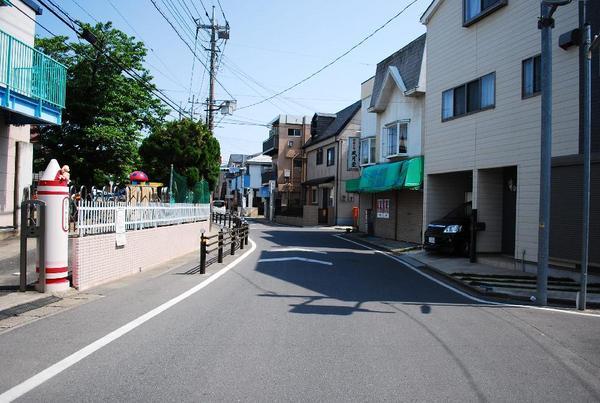 Northeast road
北東道路
Hospital病院 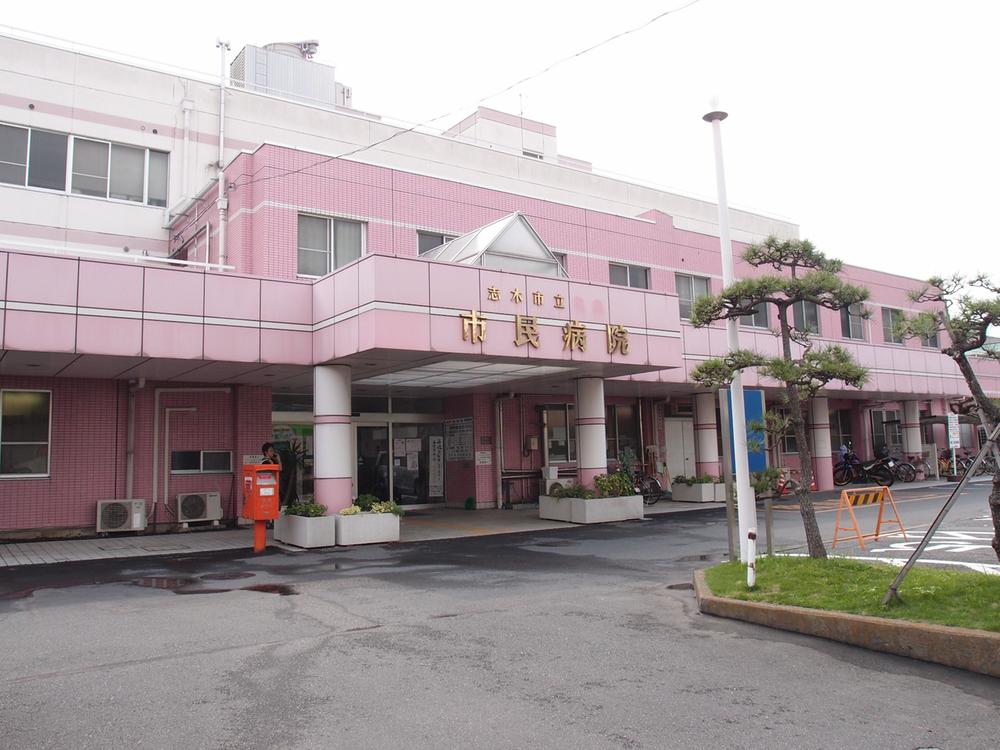 Shiki 550m to City Hospital
志木市民病院まで550m
View photos from the dwelling unit住戸からの眺望写真 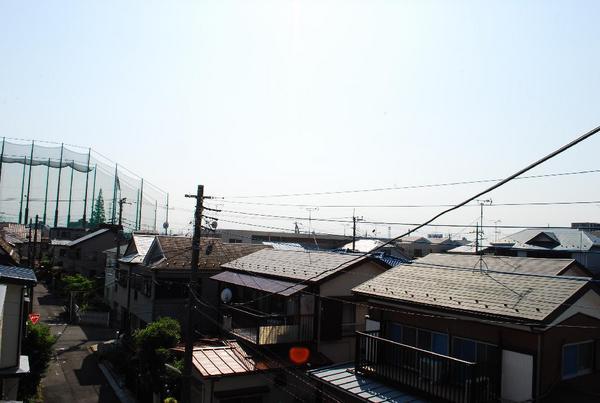 View from the third floor balcony
3階バルコニーからの眺望
Kitchenキッチン 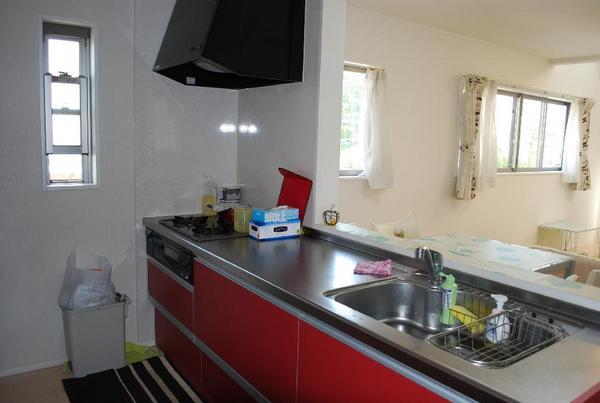 System kitchen
システムキッチン
Local photos, including front road前面道路含む現地写真 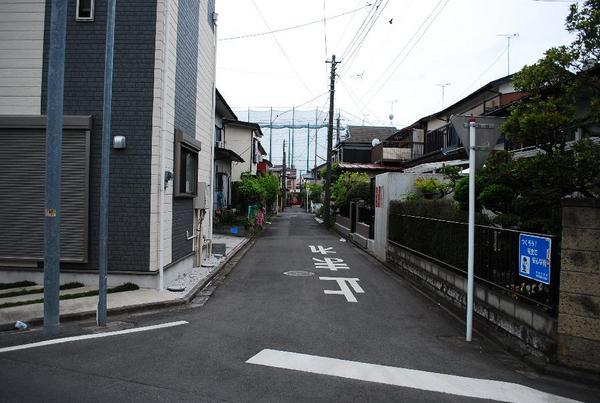 Northwest road about 4m
北西道路約4m
Government office役所 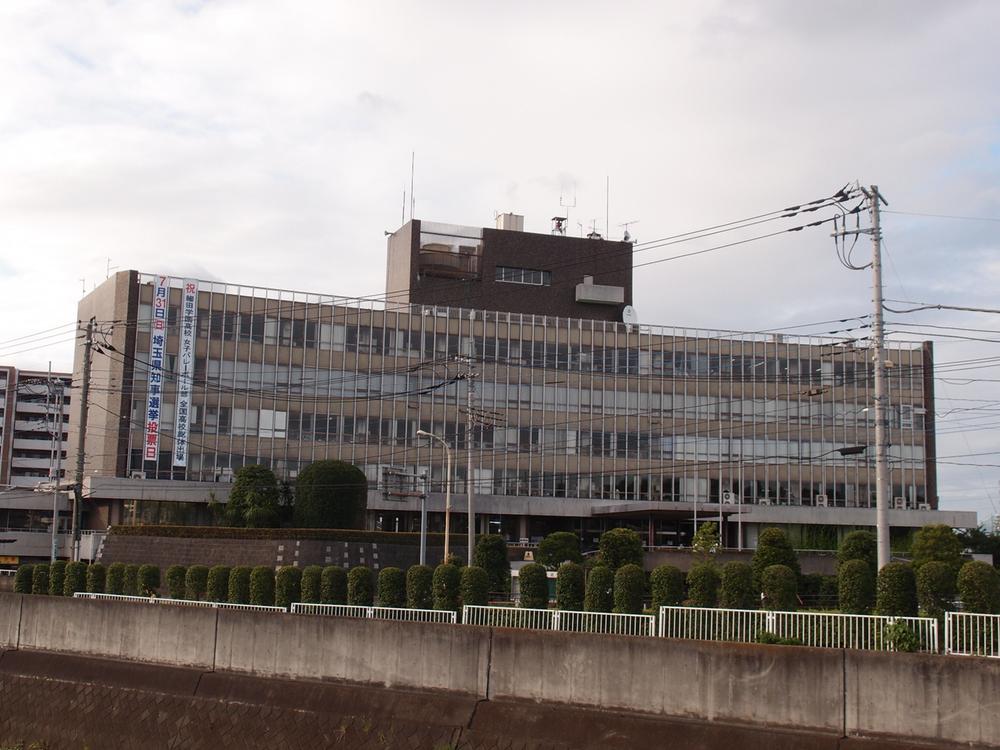 Shiki 1650m to city hall
志木市役所まで1650m
Local photos, including front road前面道路含む現地写真 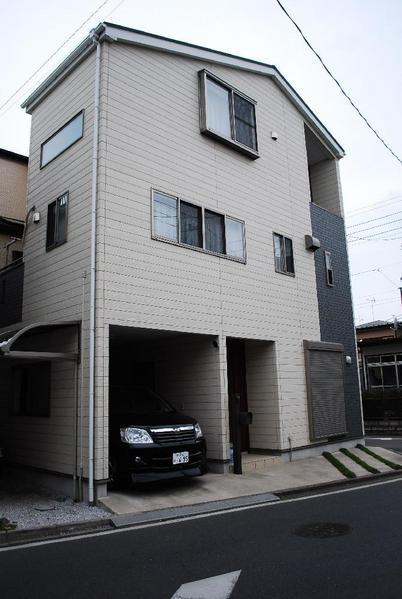 Building exterior photos (2)
建物外観写真(2)
Supermarketスーパー 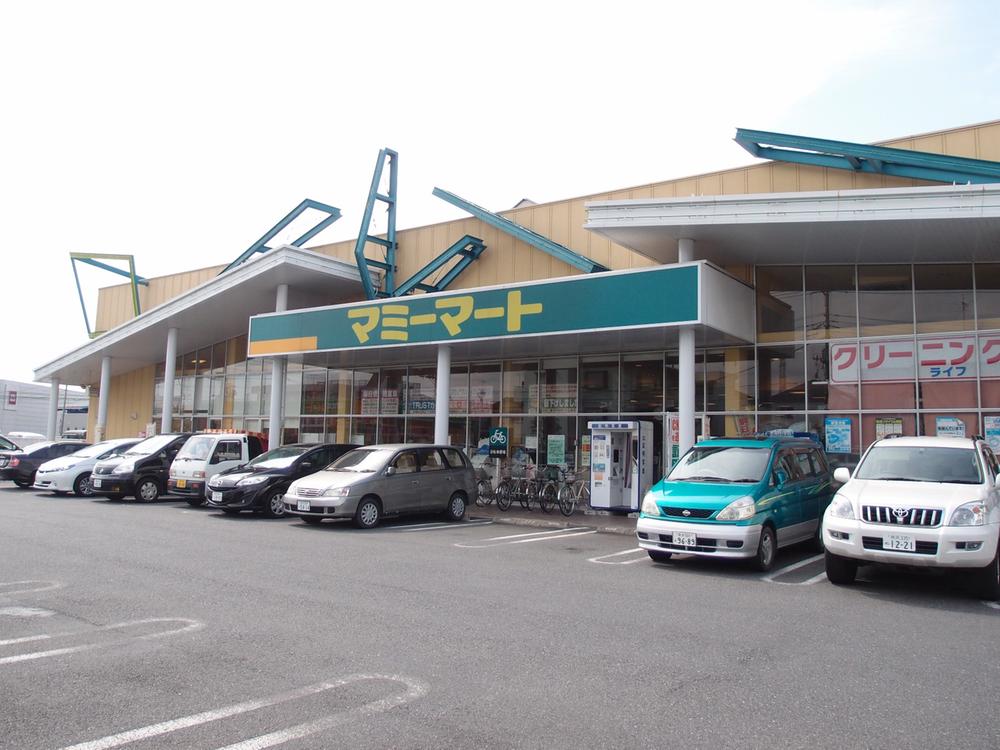 Until Mamimato 650m
マミーマートまで650m
Kindergarten ・ Nursery幼稚園・保育園 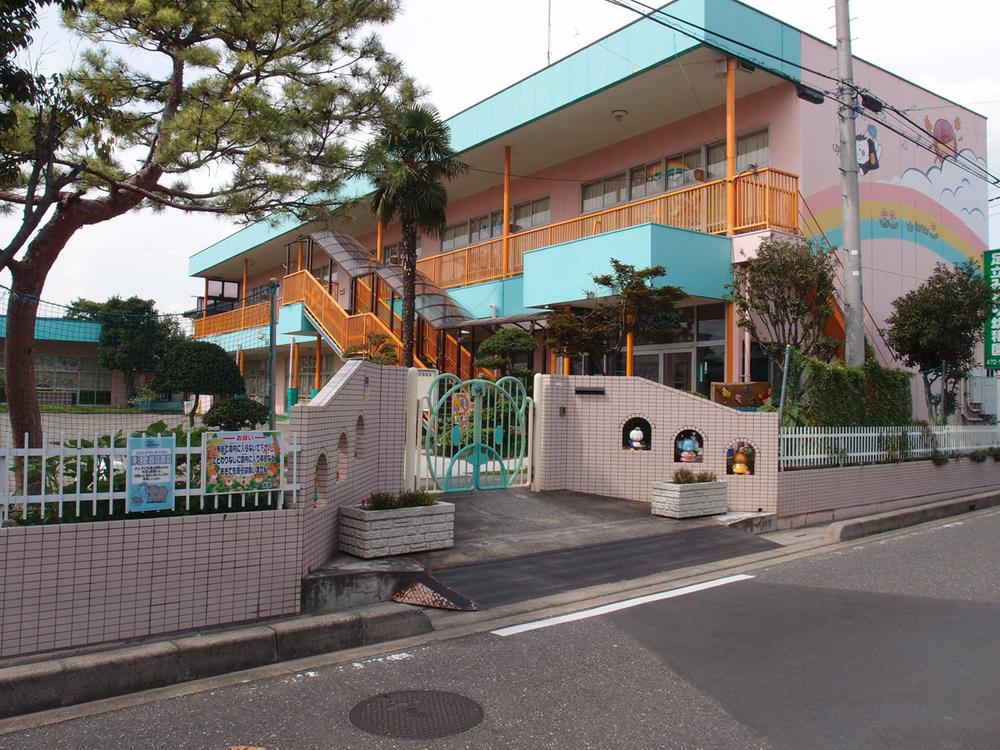 50m to Midori Adachi kindergarten
足立みどり幼稚園まで50m
Primary school小学校 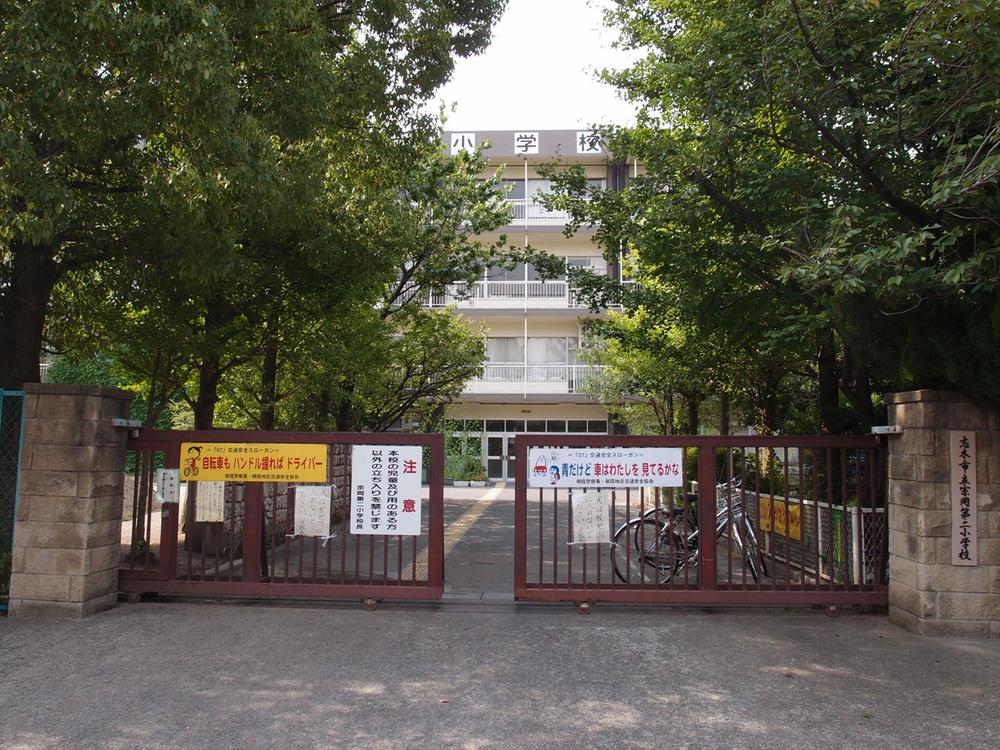 Muneoka 1000m to the second elementary school
宗岡第二小学校まで1000m
Junior high school中学校 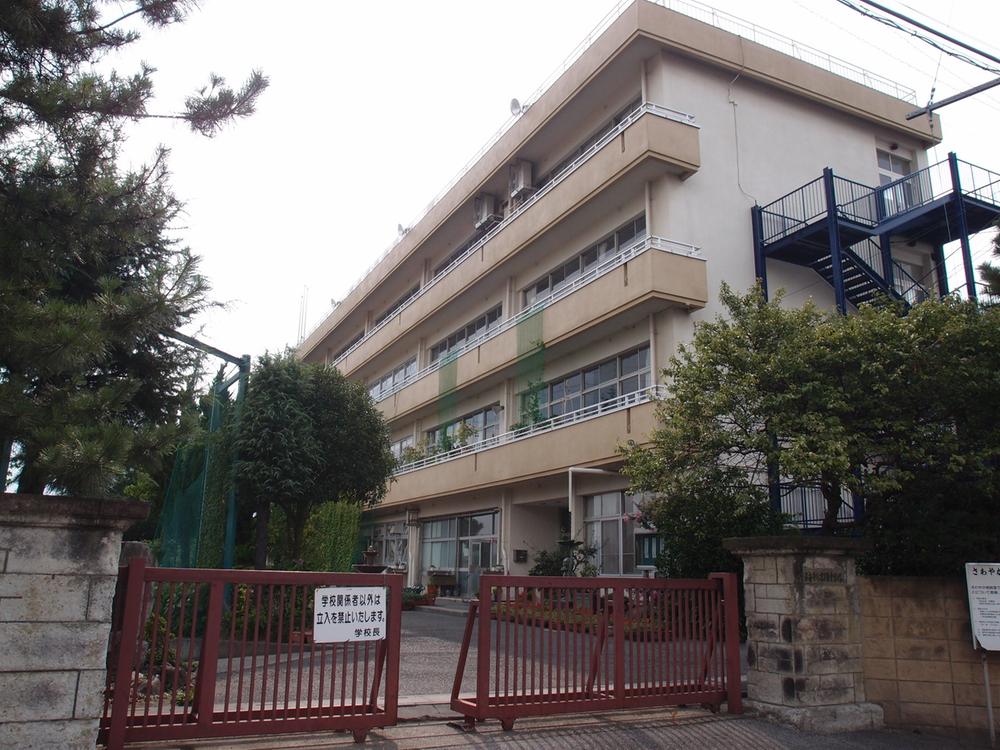 Muneoka 1200m until junior high school
宗岡中学校まで1200m
Location
|


















