Used Homes » Kanto » Saitama Prefecture » Shiki
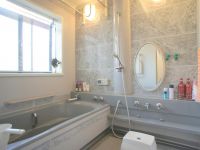 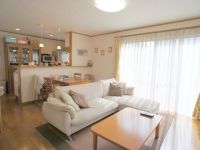
| | Saitama Prefecture Shiki 埼玉県志木市 |
| Tobu Tojo Line "Shiki" walk 38 minutes 東武東上線「志木」歩38分 |
| ☆ ☆ ☆ Heisei Built 16 years ・ Two car space ・ Room 6 quires more ・ Yang per good ☆ ☆ ☆ ☆☆☆平成16年築・カースペース2台・居室6帖以上・陽当り良好☆☆☆ |
| ■ Car and out easily ^^ over the entire surface road 8m ■ bathroom ・ Wash undressing room 1.25 pyeong ^^ ■ Family gatherings ^^ in the Pledge LDK16 ■ Western-style 8 pledge is 2 rooms ■全面道路8mで車出し入れしやすい^^■浴室・洗面脱衣室1.25坪^^■LDK16帖で家族団欒^^■洋室8帖が2部屋 |
Price 価格 | | 36,800,000 yen 3680万円 | Floor plan 間取り | | 4LDK 4LDK | Units sold 販売戸数 | | 1 units 1戸 | Land area 土地面積 | | 148.79 sq m (registration) 148.79m2(登記) | Building area 建物面積 | | 110.54 sq m (registration) 110.54m2(登記) | Driveway burden-road 私道負担・道路 | | Nothing 無 | Completion date 完成時期(築年月) | | May 2004 2004年5月 | Address 住所 | | Saitama Prefecture Shiki Nakamuneoka 4 埼玉県志木市中宗岡4 | Traffic 交通 | | Tobu Tojo Line "Shiki" walk 38 minutes
JR Musashino Line "Kitaasaka" a 35-minute Tobu Tojo Line Ayumu "Asakadai" walk 38 minutes 東武東上線「志木」歩38分
JR武蔵野線「北朝霞」歩35分東武東上線「朝霞台」歩38分
| Person in charge 担当者より | | Personnel Nakamura Masashi Age: 30 Daigyokai experience: Instead of telling the only five-year good point, Also tell firmly points bad. Also, Because I would like you to stay with a smile to the customer, Also kept in mind that I'm a first healthy with a smile. 担当者中村 正史年齢:30代業界経験:5年良い点だけを伝えるのではなく、悪い点もしっかりとお伝えしています。また、お客様に笑顔で居て頂きたいので、私がまず笑顔で元気でいることも心掛けています。 | Contact お問い合せ先 | | TEL: 0800-603-3527 [Toll free] mobile phone ・ Also available from PHS
Caller ID is not notified
Please contact the "saw SUUMO (Sumo)"
If it does not lead, If the real estate company TEL:0800-603-3527【通話料無料】携帯電話・PHSからもご利用いただけます
発信者番号は通知されません
「SUUMO(スーモ)を見た」と問い合わせください
つながらない方、不動産会社の方は
| Time residents 入居時期 | | Consultation 相談 | Land of the right form 土地の権利形態 | | Ownership 所有権 | Structure and method of construction 構造・工法 | | Wooden 2-story 木造2階建 | Overview and notices その他概要・特記事項 | | Contact: Nakamura Authentic history 担当者:中村 正史 | Company profile 会社概要 | | <Mediation> Saitama Governor (2) the first 020,300 No. Century 21 House well (Ltd.) Yubinbango330-0852 Saitama Omiya-ku, Taisei-cho, 3-414 <仲介>埼玉県知事(2)第020300号センチュリー21ハウスウェル(株)〒330-0852 埼玉県さいたま市大宮区大成町3-414 |
Bathroom浴室 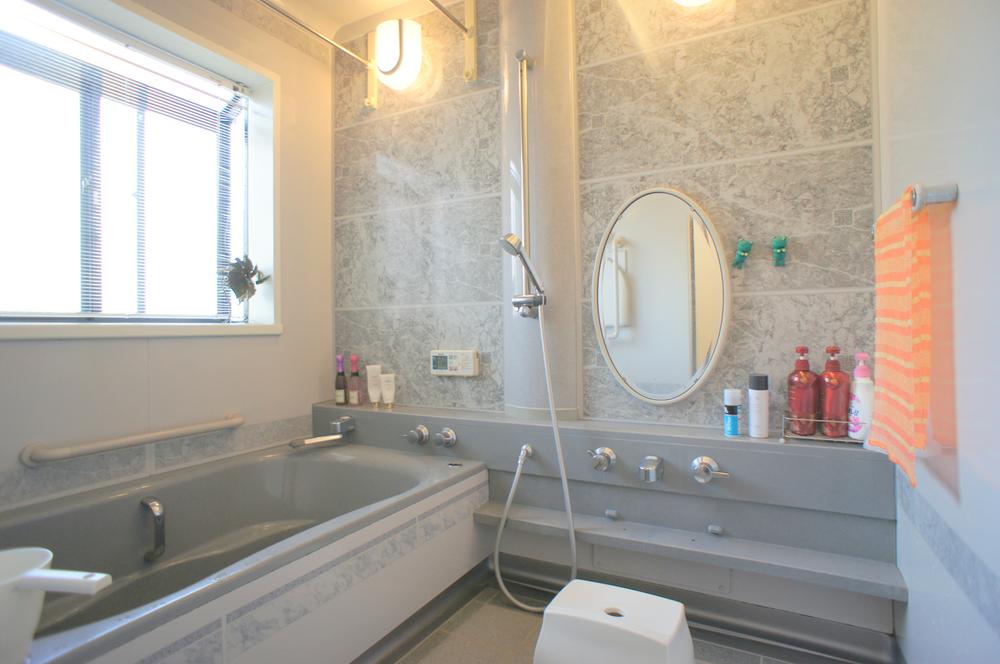 Refresh ^^ tired of one day in the bath of a beautiful 1.25 square meters
キレイな1.25坪のお風呂で一日の疲れをリフレッシュ^^
Livingリビング 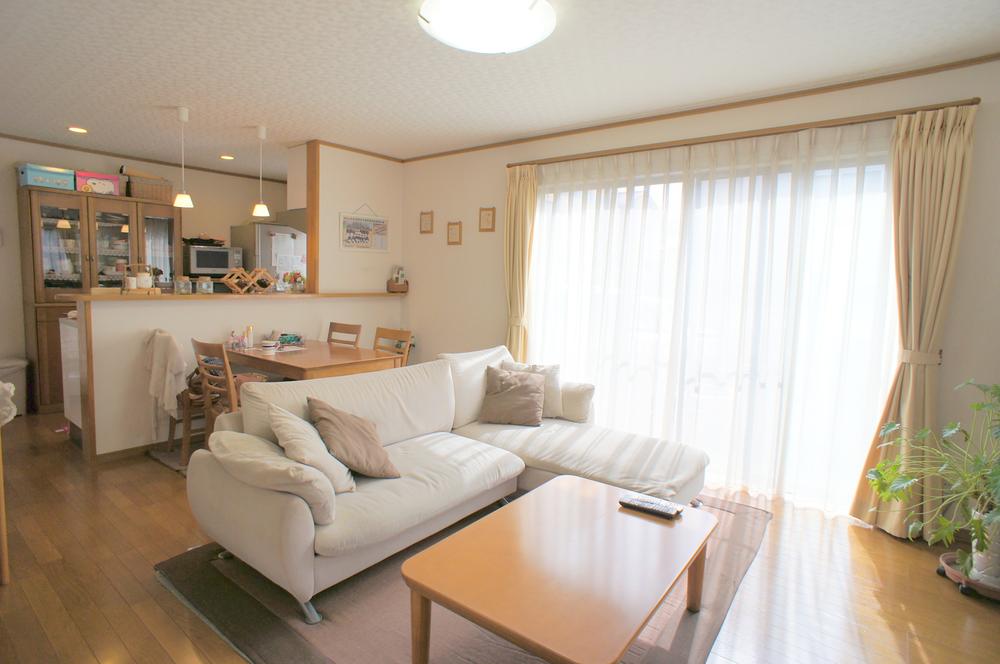 Fun time of the family in a bright living ^^
明るいリビングで家族の時間も楽しい^^
Kitchenキッチン 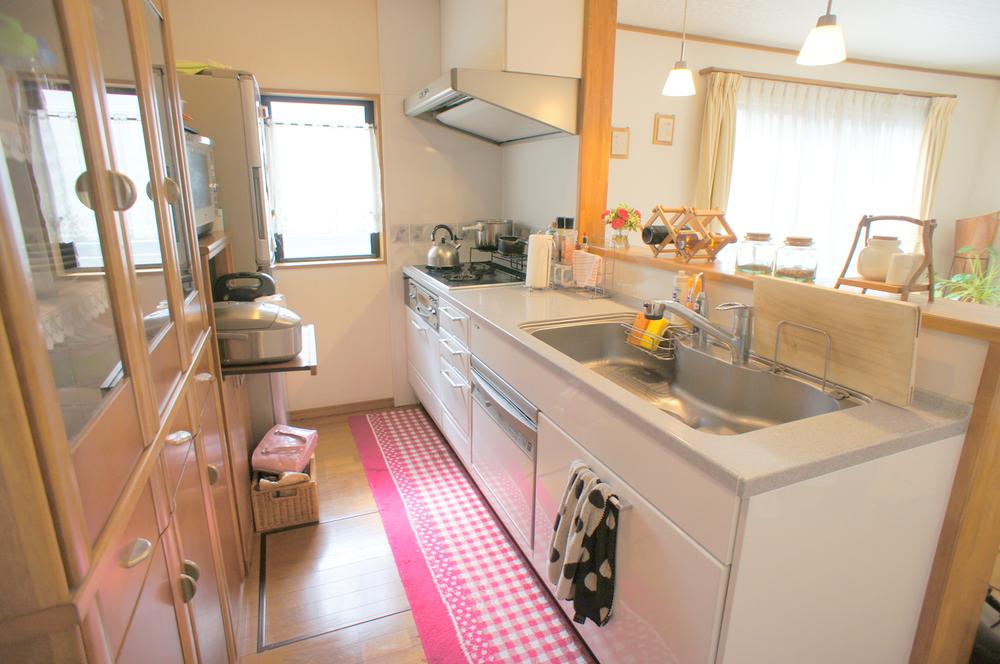 Bright kitchen ^^ there is a back door Fun ^^ of cuisine
勝手口がある明るいキッチン^^
料理の楽しい^^
Floor plan間取り図 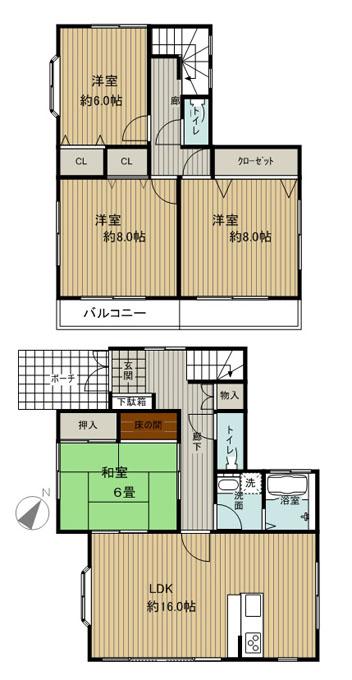 36,800,000 yen, 4LDK, Land area 148.79 sq m , Family gatherings ^^ building area 110.54 sq m easy-to-use floor plan
3680万円、4LDK、土地面積148.79m2、建物面積110.54m2 使いやすい間取りで家族団欒^^
Local appearance photo現地外観写真 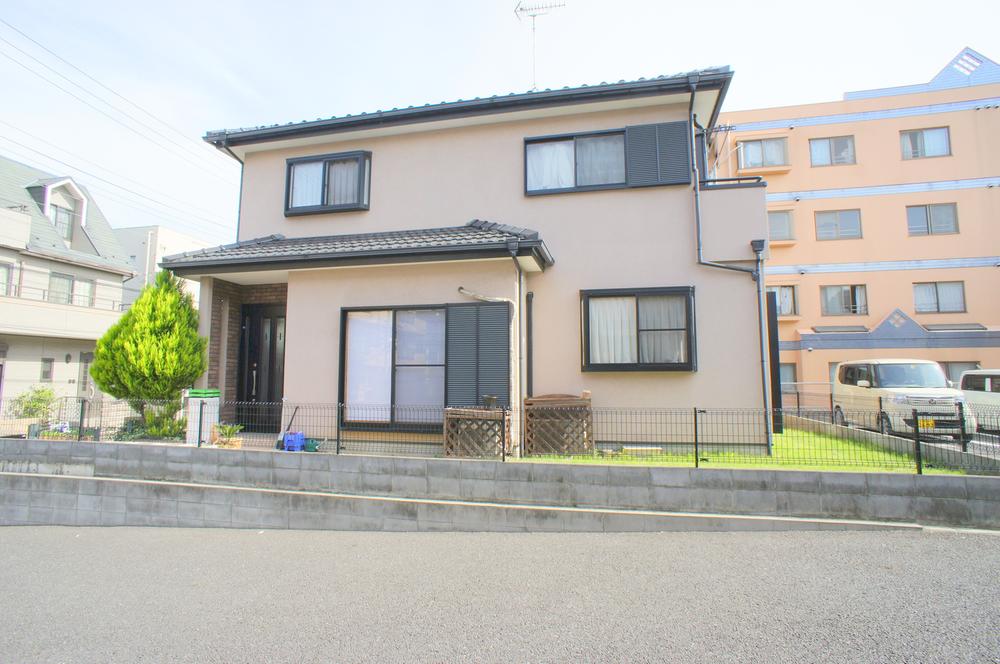 Since there is also positive per good ^^ garden of the home garden and children pool
陽当り良好^^庭もありますので家庭菜園やお子様のプール
Non-living roomリビング以外の居室 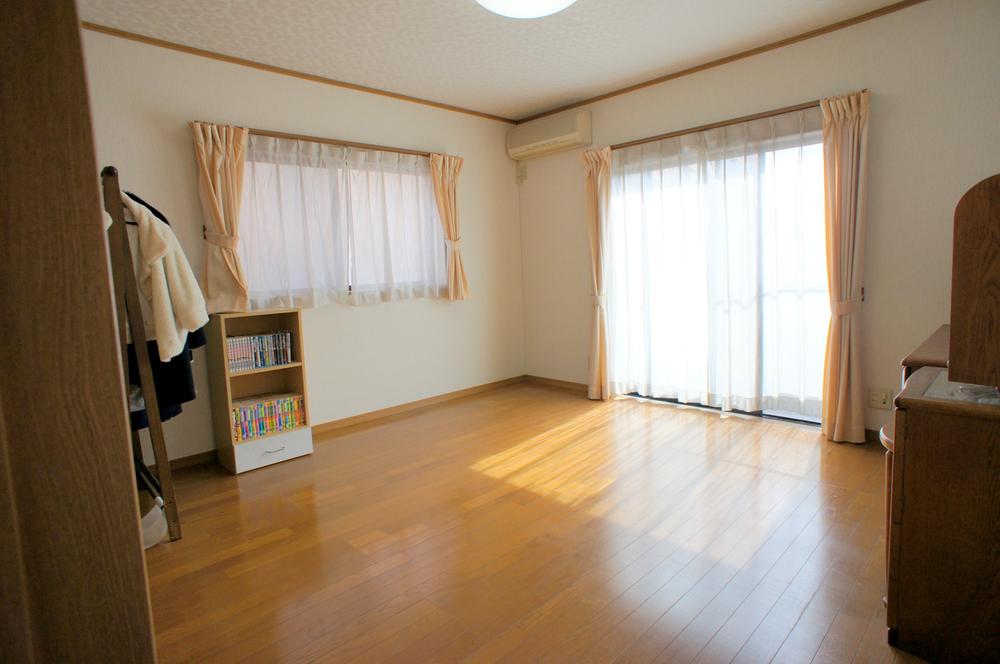 Western-style 8 tatami × 2 ・ Western-style 6 Pledge ・ Japanese-style room 6 quires
洋室8帖×2・洋室6帖・和室6帖
Location
|







