Used Homes » Kanto » Saitama Prefecture » Shiki
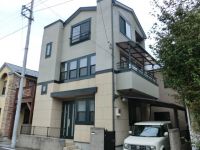 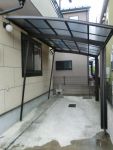
| | Saitama Prefecture Shiki 埼玉県志木市 |
| Tobu Tojo Line "Shiki" walk 10 minutes 東武東上線「志木」歩10分 |
| A quiet residential area, Flat to the station, Starting station, All living room flooring, Yang per good, Toilet 2 places, All room storage, Otobasu, Underfloor Storage, TV monitor interphone, Three-story or more, Flat terrain 閑静な住宅地、駅まで平坦、始発駅、全居室フローリング、陽当り良好、トイレ2ヶ所、全居室収納、オートバス、床下収納、TVモニタ付インターホン、3階建以上、平坦地 |
| A quiet residential area, Flat to the station, Starting station, All living room flooring, Yang per good, Toilet 2 places, All room storage, Otobasu, Underfloor Storage, TV monitor interphone, Three-story or more, Flat terrain 閑静な住宅地、駅まで平坦、始発駅、全居室フローリング、陽当り良好、トイレ2ヶ所、全居室収納、オートバス、床下収納、TVモニタ付インターホン、3階建以上、平坦地 |
Features pickup 特徴ピックアップ | | Yang per good / All room storage / Flat to the station / A quiet residential area / Starting station / Toilet 2 places / Otobasu / Underfloor Storage / TV monitor interphone / All living room flooring / Three-story or more / Flat terrain 陽当り良好 /全居室収納 /駅まで平坦 /閑静な住宅地 /始発駅 /トイレ2ヶ所 /オートバス /床下収納 /TVモニタ付インターホン /全居室フローリング /3階建以上 /平坦地 | Price 価格 | | 35,800,000 yen 3580万円 | Floor plan 間取り | | 3LDK 3LDK | Units sold 販売戸数 | | 1 units 1戸 | Land area 土地面積 | | 66.32 sq m (registration) 66.32m2(登記) | Building area 建物面積 | | 95.42 sq m (registration) 95.42m2(登記) | Driveway burden-road 私道負担・道路 | | Nothing, Northwest 9m width (contact the road width 7m) 無、北西9m幅(接道幅7m) | Completion date 完成時期(築年月) | | August 2001 2001年8月 | Address 住所 | | Saitama Prefecture Shiki Honcho 6 埼玉県志木市本町6 | Traffic 交通 | | Tobu Tojo Line "Shiki" walk 10 minutes 東武東上線「志木」歩10分
| Person in charge 担当者より | | Rep Odo Masahiro Age: 30 Daigyokai experience: born and raised in nine years Asaka, Currently I live in Shiki. Real estate buying and selling of peripheral Shiki Please leave. 担当者大戸 正広年齢:30代業界経験:9年朝霞で生まれ育ち、現在は志木に住んでいます。志木周辺の不動産売買はお任せください。 | Contact お問い合せ先 | | TEL: 048-472-1011 Please inquire as "saw SUUMO (Sumo)" TEL:048-472-1011「SUUMO(スーモ)を見た」と問い合わせください | Building coverage, floor area ratio 建ぺい率・容積率 | | 60% ・ 200% 60%・200% | Time residents 入居時期 | | Consultation 相談 | Land of the right form 土地の権利形態 | | Ownership 所有権 | Structure and method of construction 構造・工法 | | Wooden three-story 木造3階建 | Use district 用途地域 | | One middle and high 1種中高 | Overview and notices その他概要・特記事項 | | Contact: Odo Masahiro, Facilities: Public Water Supply, This sewage, City gas, Parking: Garage 担当者:大戸 正広、設備:公営水道、本下水、都市ガス、駐車場:車庫 | Company profile 会社概要 | | <Mediation> Minister of Land, Infrastructure and Transport (11) No. 002135 (one company) National Housing Industry Association (Corporation) metropolitan area real estate Fair Trade Council member Asahi Living Co., Ltd. Shiki office Yubinbango352-0001 Saitama Prefecture Niiza northeast 2-29-26 Shoei building first floor <仲介>国土交通大臣(11)第002135号(一社)全国住宅産業協会会員 (公社)首都圏不動産公正取引協議会加盟朝日リビング(株)志木営業所〒352-0001 埼玉県新座市東北2-29-26 松栄ビル1階 |
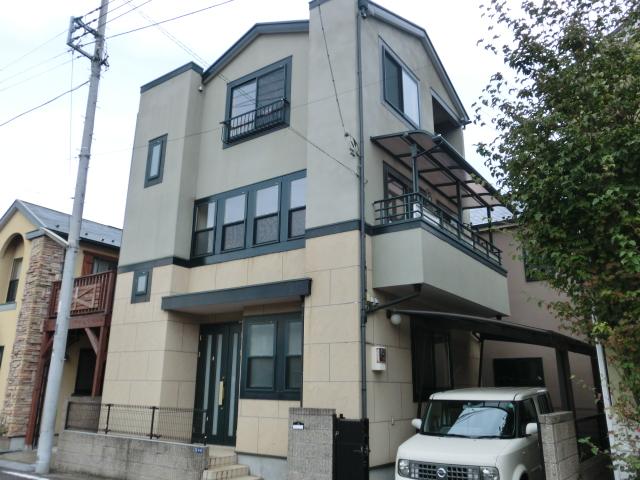 Local appearance photo
現地外観写真
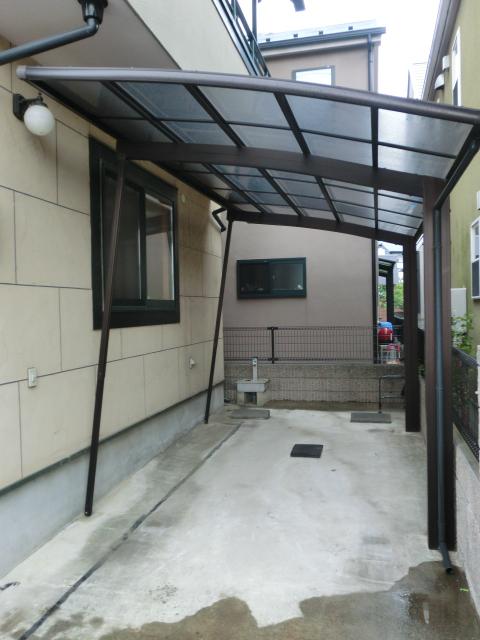 Parking lot
駐車場
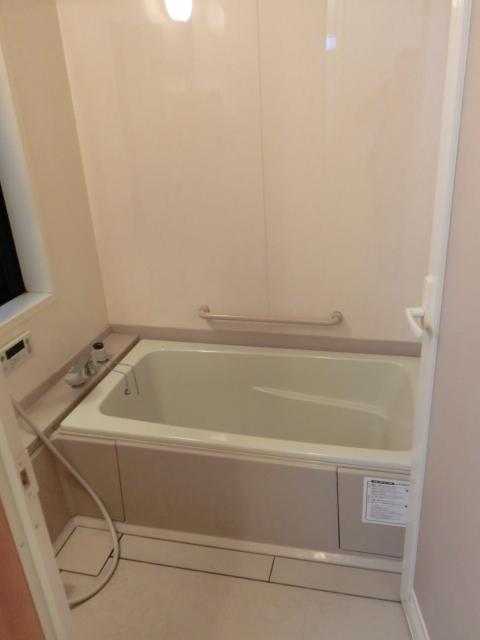 Bathroom
浴室
Floor plan間取り図 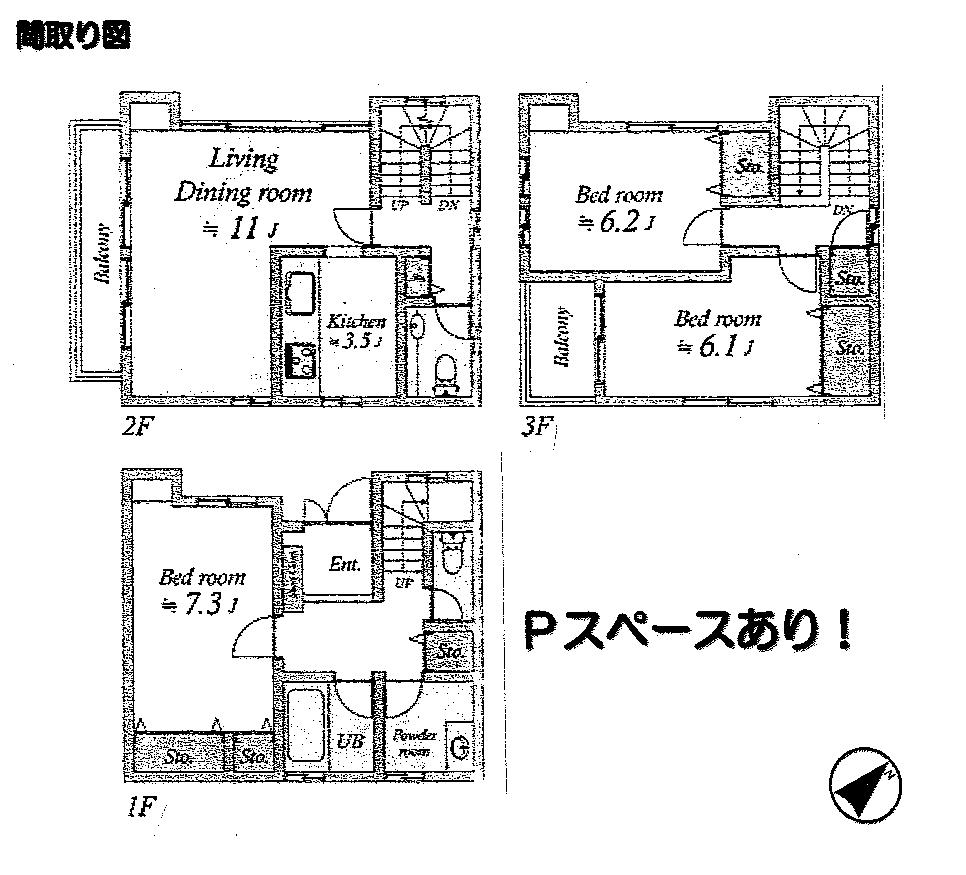 35,800,000 yen, 3LDK, Land area 66.32 sq m , Building area 95.42 sq m
3580万円、3LDK、土地面積66.32m2、建物面積95.42m2
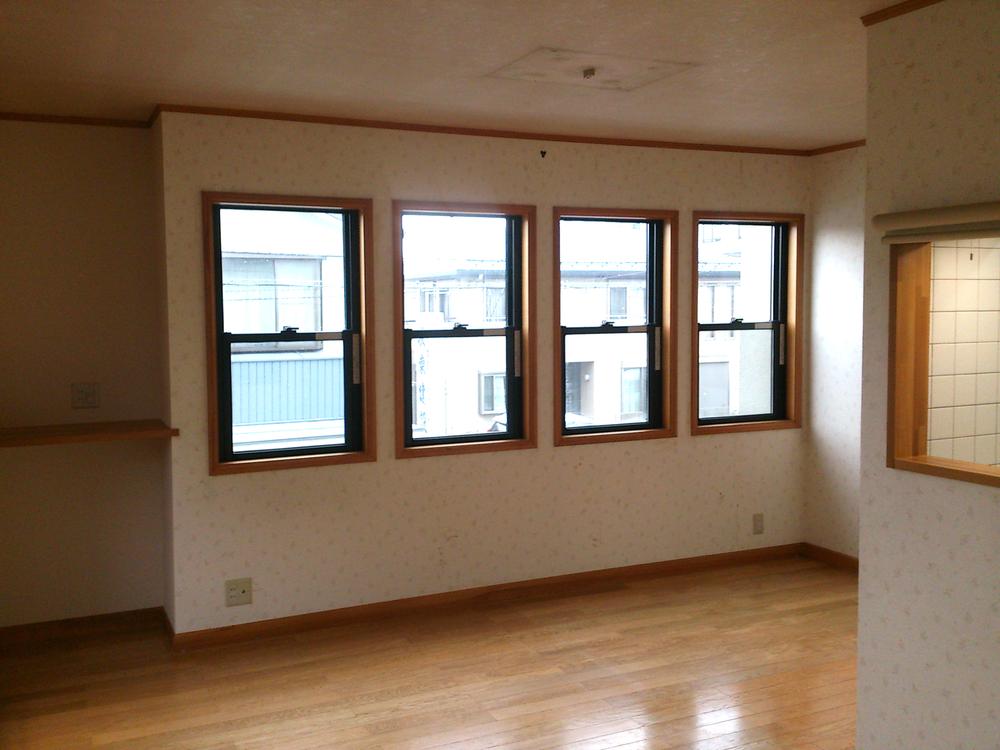 Living
リビング
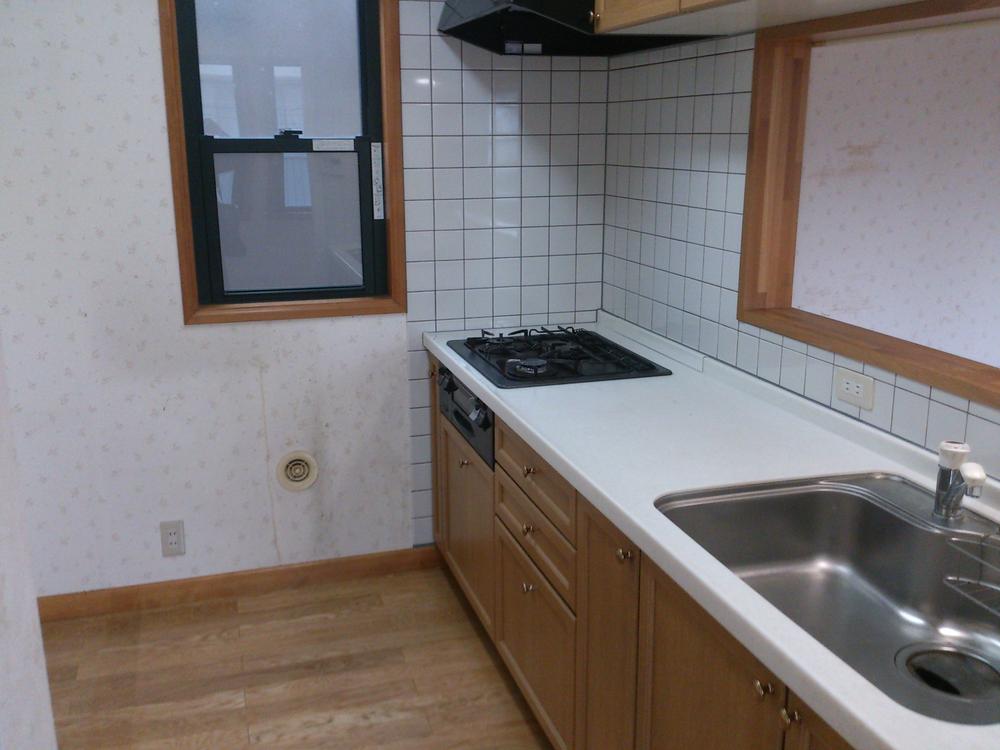 Kitchen
キッチン
Other introspectionその他内観 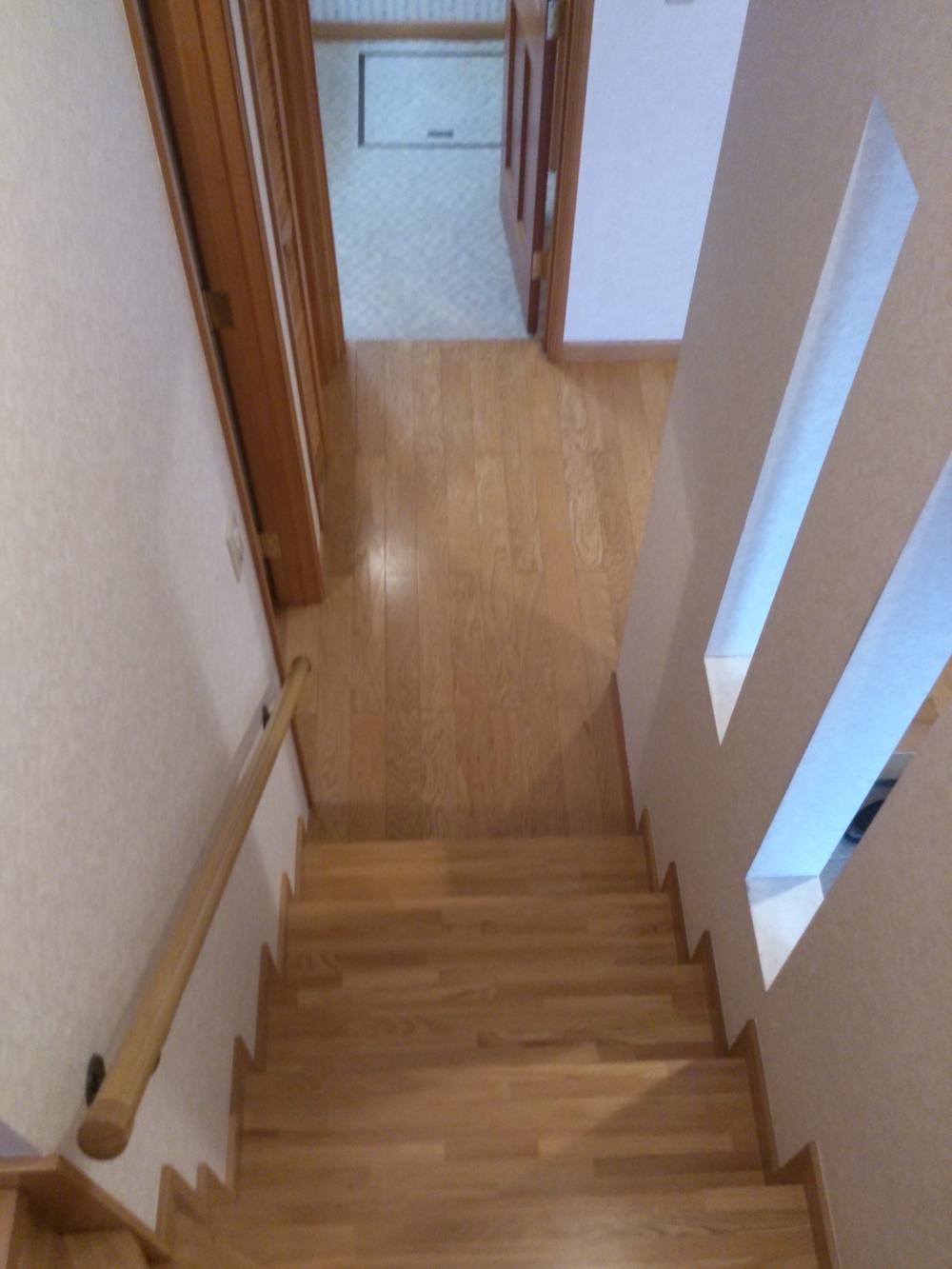 Stairs
階段
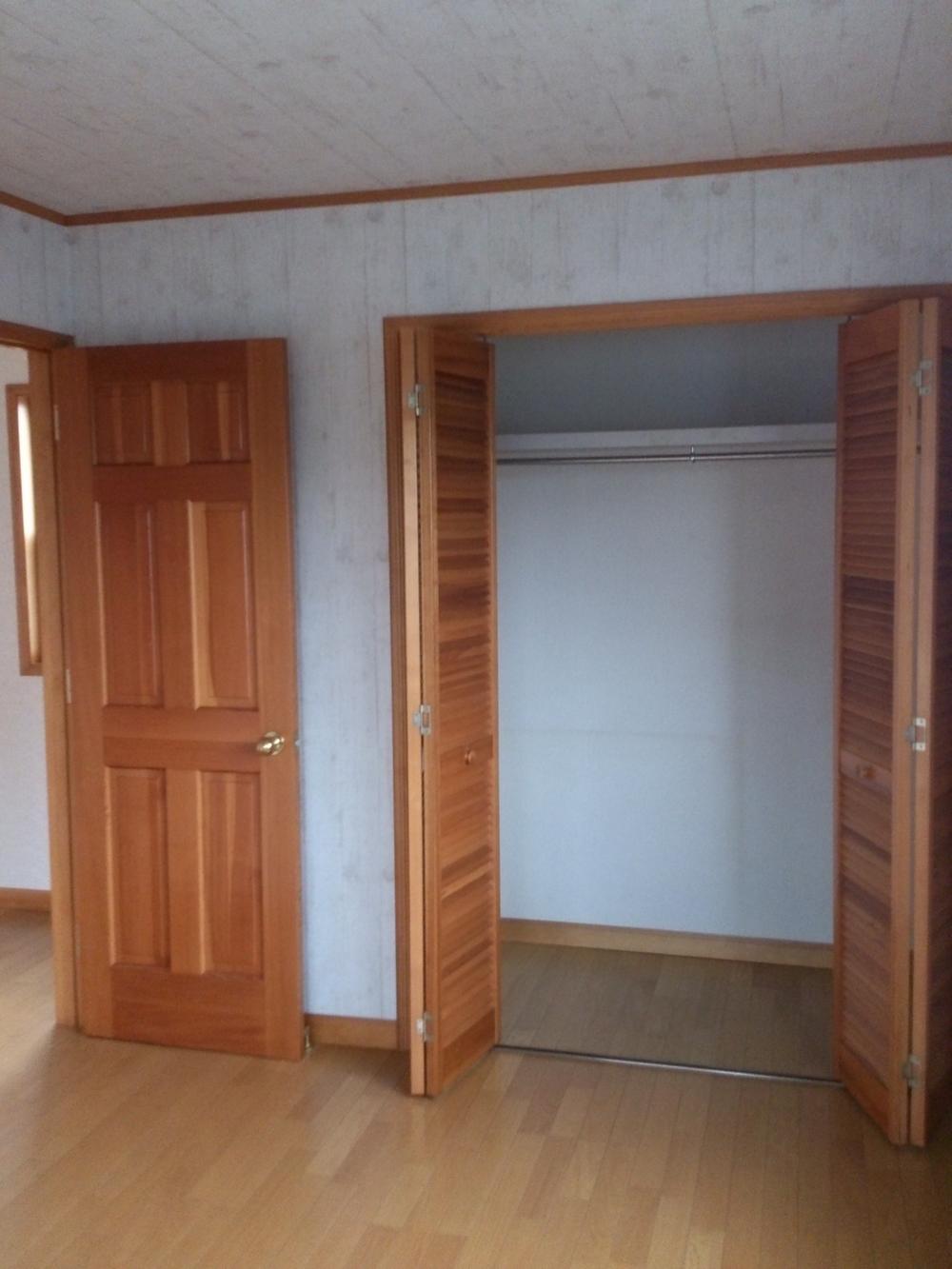 Receipt
収納
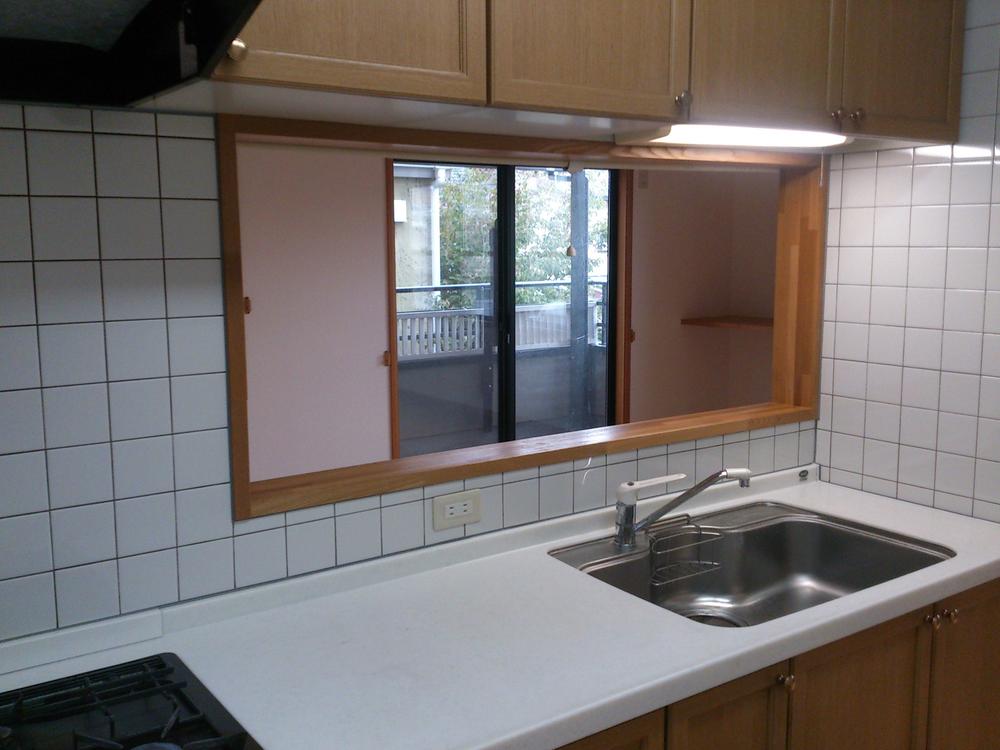 Kitchen
キッチン
Non-living roomリビング以外の居室 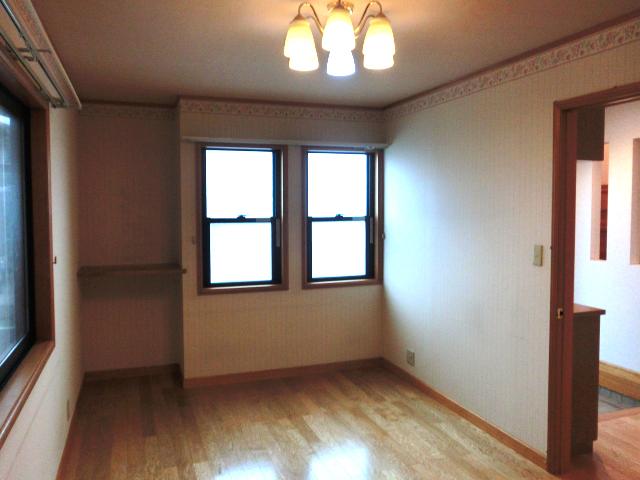 1 Kaiyoshitsu
1階洋室
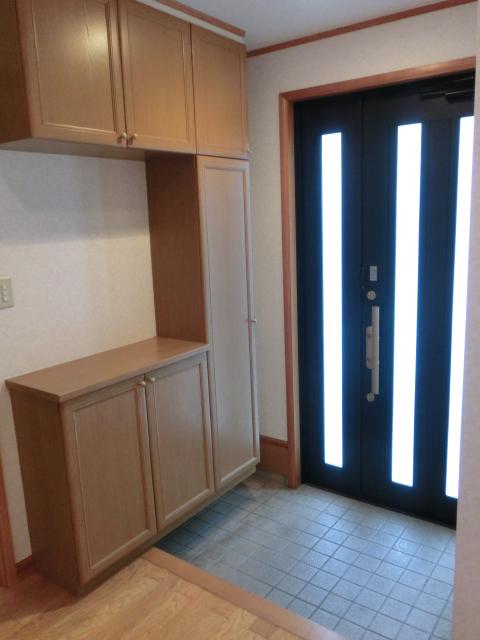 Entrance
玄関
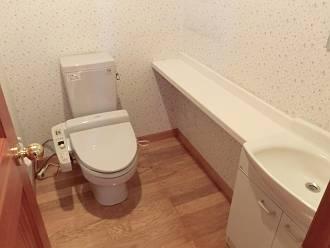 Toilet
トイレ
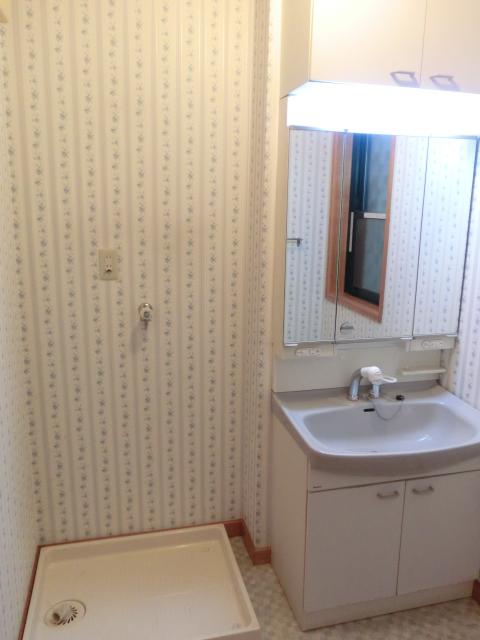 Wash basin, toilet
洗面台・洗面所
Location
|














