Used Homes » Kanto » Saitama Prefecture » Shiki
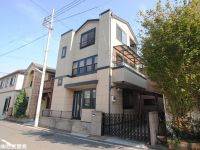 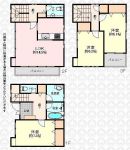
| | Saitama Prefecture Shiki 埼玉県志木市 |
| Tobu Tojo Line "Shiki" walk 11 minutes 東武東上線「志木」歩11分 |
| Commute ・ Convenient to go to school "Shiki" station It is located a 10-minute walk! It is also easy garage because the front road is 7m! All means because it is possible your tour of course the weekend on weekdays, Please contact! 通勤・通学に便利な「志木」駅 徒歩10分の立地ですよ!前面道路は7mですので車庫入れも簡単ですね!週末はもちろん平日もご見学可能ですので是非、ご連絡下さい! |
| 2 along the line more accessible, Or more before road 6m, Shaping land, All room 6 tatami mats or more, Three-story or more, Bathroom 1 tsubo or more, Toilet 2 places, The window in the bathroom [Toll-free number (0800-603-0672) please feel free to contact us to! ] 2沿線以上利用可、前道6m以上、整形地、全居室6畳以上、3階建以上、浴室1坪以上、トイレ2ヶ所、浴室に窓【フリーダイアル(0800-603-0672)までお気軽にお問合せください!】 |
Features pickup 特徴ピックアップ | | 2 along the line more accessible / Or more before road 6m / Shaping land / Toilet 2 places / Bathroom 1 tsubo or more / The window in the bathroom / All room 6 tatami mats or more / Three-story or more 2沿線以上利用可 /前道6m以上 /整形地 /トイレ2ヶ所 /浴室1坪以上 /浴室に窓 /全居室6畳以上 /3階建以上 | Price 価格 | | 35,800,000 yen 3580万円 | Floor plan 間取り | | 3LDK 3LDK | Units sold 販売戸数 | | 1 units 1戸 | Total units 総戸数 | | 1 units 1戸 | Land area 土地面積 | | 66.32 sq m (registration) 66.32m2(登記) | Building area 建物面積 | | 95.45 sq m (registration) 95.45m2(登記) | Driveway burden-road 私道負担・道路 | | Nothing, Northwest 7m width 無、北西7m幅 | Completion date 完成時期(築年月) | | August 2001 2001年8月 | Address 住所 | | Saitama Prefecture Shiki Honcho 6 埼玉県志木市本町6 | Traffic 交通 | | Tobu Tojo Line "Shiki" walk 11 minutes
JR Musashino Line "Kitaasaka" walk 27 minutes Tobu Tojo Line "Yanasegawa" walk 20 minutes 東武東上線「志木」歩11分
JR武蔵野線「北朝霞」歩27分東武東上線「柳瀬川」歩20分
| Related links 関連リンク | | [Related Sites of this company] 【この会社の関連サイト】 | Person in charge 担当者より | | Person in charge of real-estate and building Koike Norio Age: 40 Daigyokai Experience: 11 is the Fujimi living in older Fukuoka grew up. Narimasu ~ Please leave if Kawagoe. The customers are in contact with the intention I am bought to people of relatives. Please feel free to contact us anything. 担当者宅建小池 紀雄年齢:40代業界経験:11年上福岡育ちで富士見市在住です。成増 ~ 川越ならお任せ下さい。お客様には身内の人に買って頂くつもりで接しております。お気軽に何でもご相談下さい。 | Contact お問い合せ先 | | TEL: 0800-603-0672 [Toll free] mobile phone ・ Also available from PHS
Caller ID is not notified
Please contact the "saw SUUMO (Sumo)"
If it does not lead, If the real estate company TEL:0800-603-0672【通話料無料】携帯電話・PHSからもご利用いただけます
発信者番号は通知されません
「SUUMO(スーモ)を見た」と問い合わせください
つながらない方、不動産会社の方は
|
Local appearance photo現地外観写真 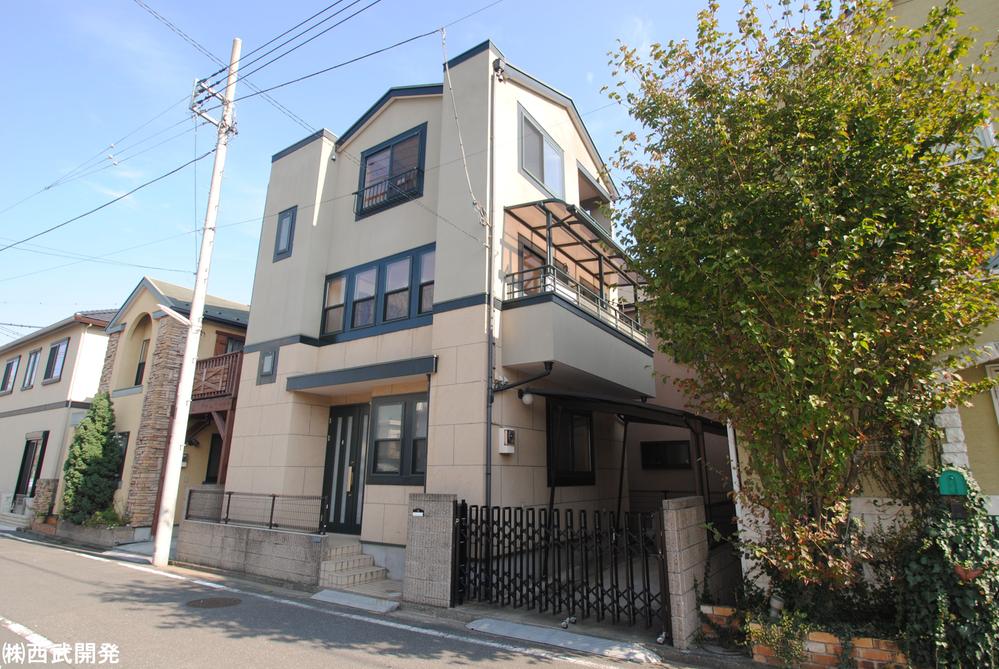 Local (11 May 2013) Shooting
現地(2013年11月)撮影
Floor plan間取り図 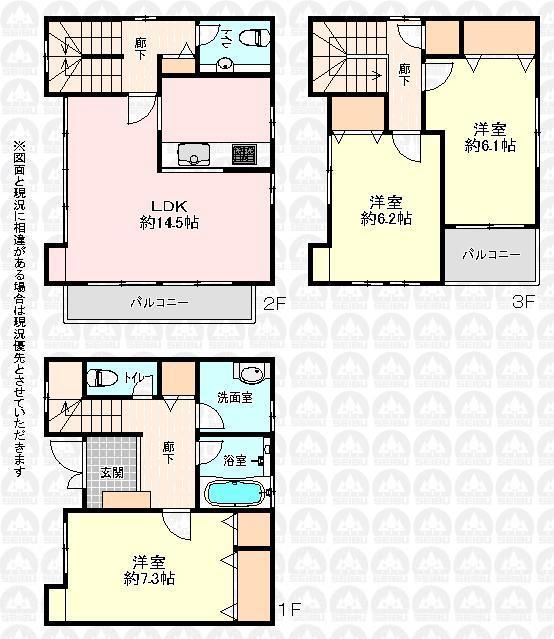 35,800,000 yen, 3LDK, Land area 66.32 sq m , Building area 95.45 sq m floor plan
3580万円、3LDK、土地面積66.32m2、建物面積95.45m2 間取り図
Livingリビング 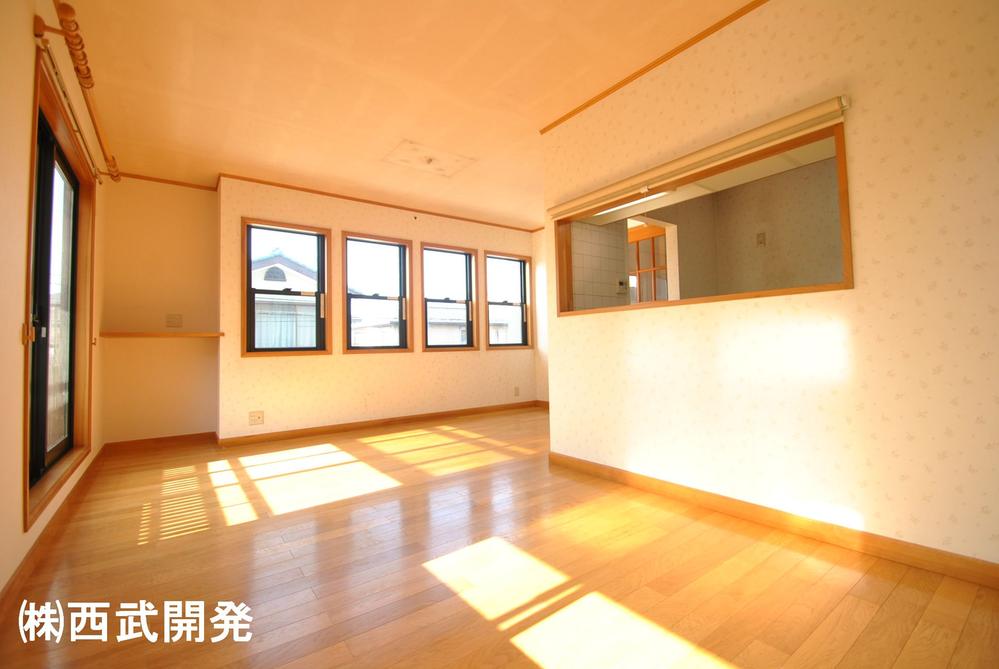 Indoor (11 May 2013) Shooting
室内(2013年11月)撮影
Kitchenキッチン 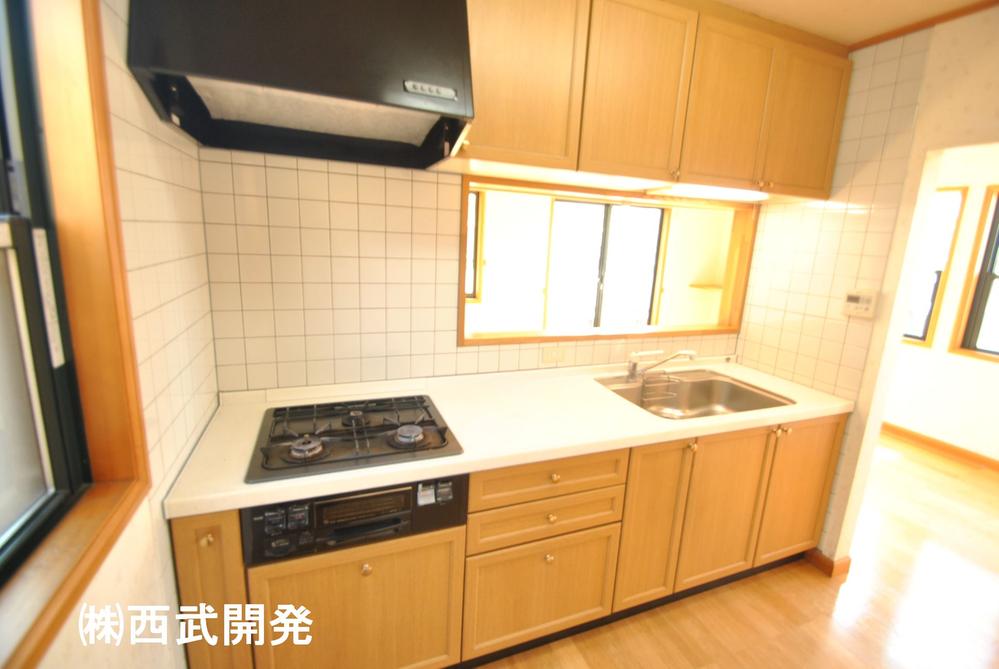 Indoor (11 May 2013) Shooting
室内(2013年11月)撮影
Bathroom浴室 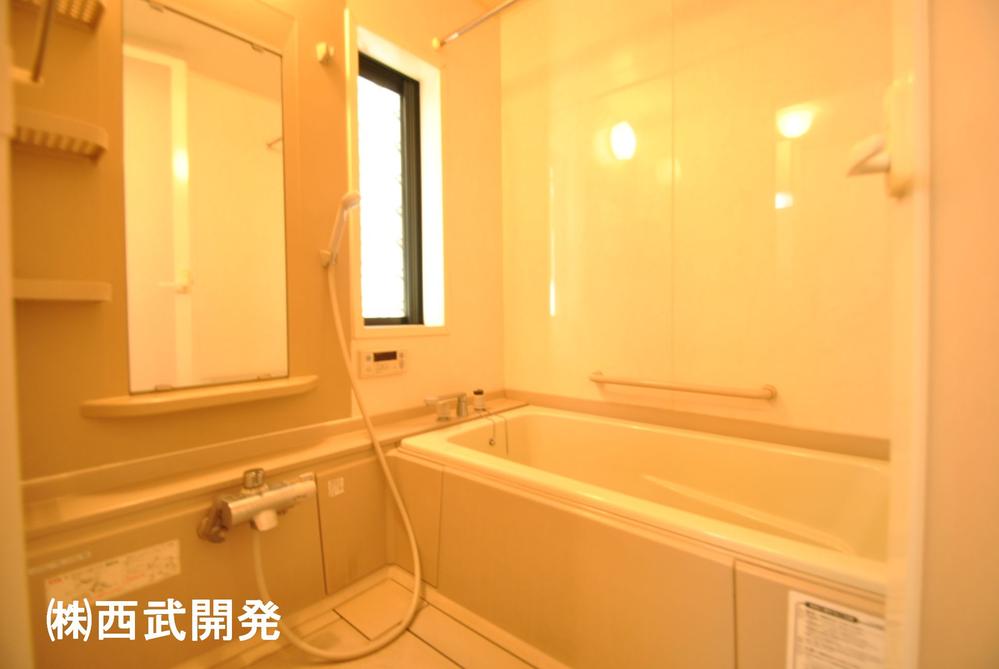 Indoor (11 May 2013) Shooting
室内(2013年11月)撮影
Local appearance photo現地外観写真 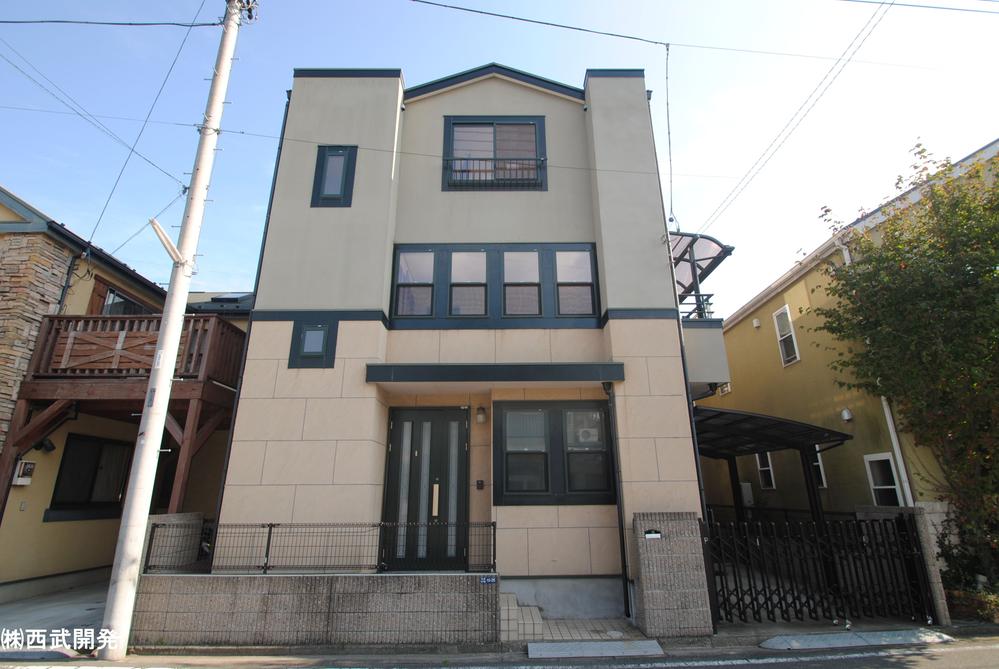 Local (11 May 2013) Shooting
現地(2013年11月)撮影
Entrance玄関 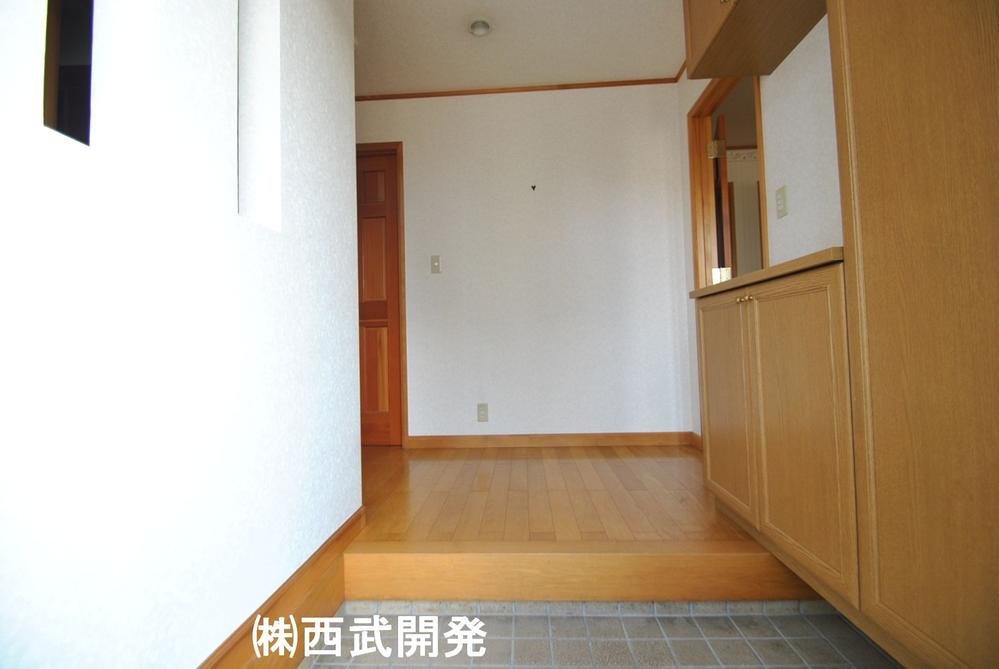 Local (11 May 2013) Shooting
現地(2013年11月)撮影
Wash basin, toilet洗面台・洗面所 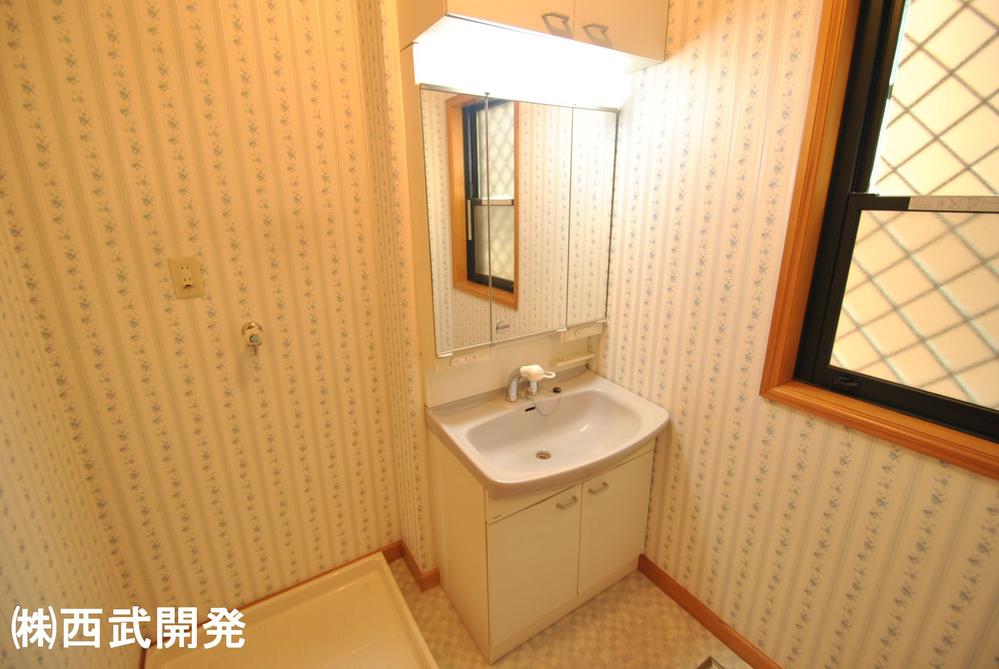 Indoor (11 May 2013) Shooting
室内(2013年11月)撮影
Toiletトイレ 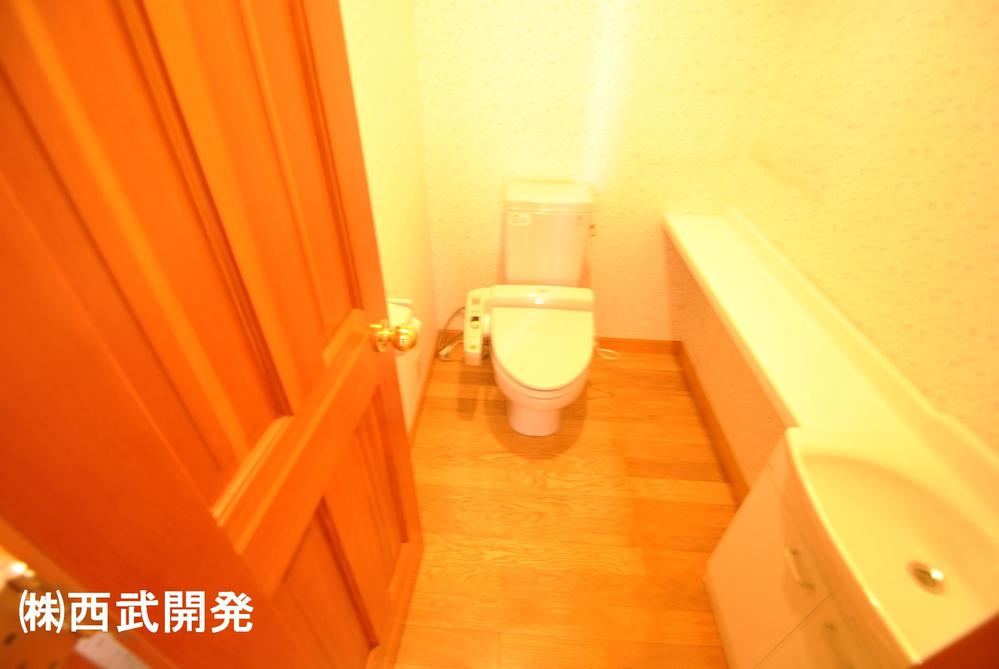 Indoor (11 May 2013) Shooting Second floor
室内(2013年11月)撮影 2階
Kindergarten ・ Nursery幼稚園・保育園 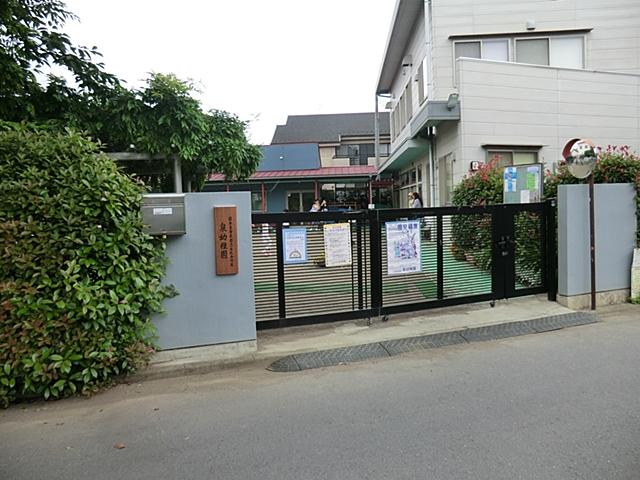 150m until Izumi kindergarten
泉幼稚園まで150m
View photos from the dwelling unit住戸からの眺望写真 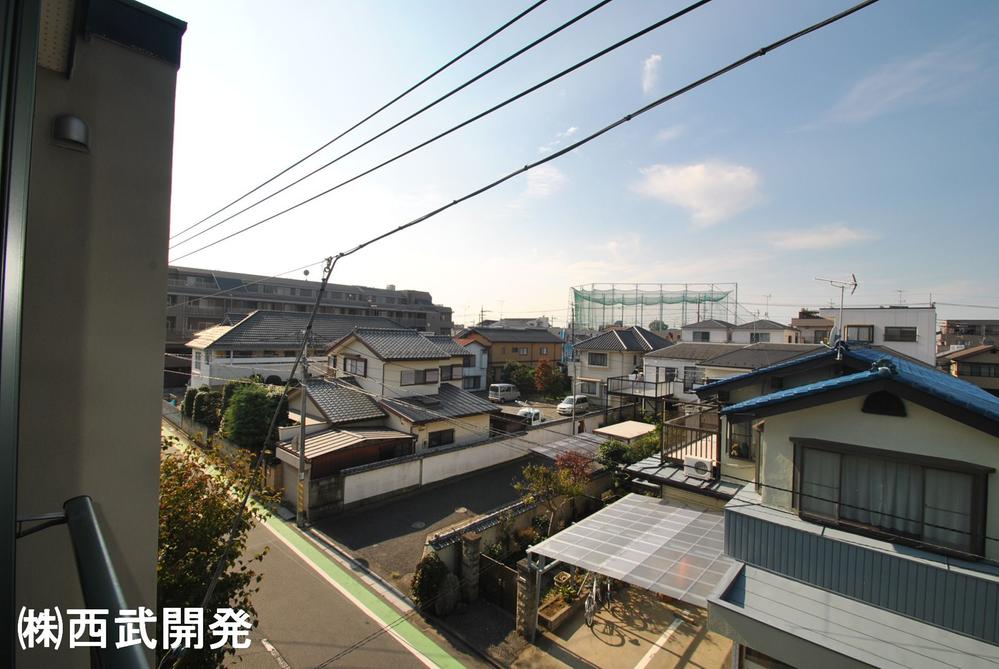 View from the site (November 2013) Shooting
現地からの眺望(2013年11月)撮影
Otherその他 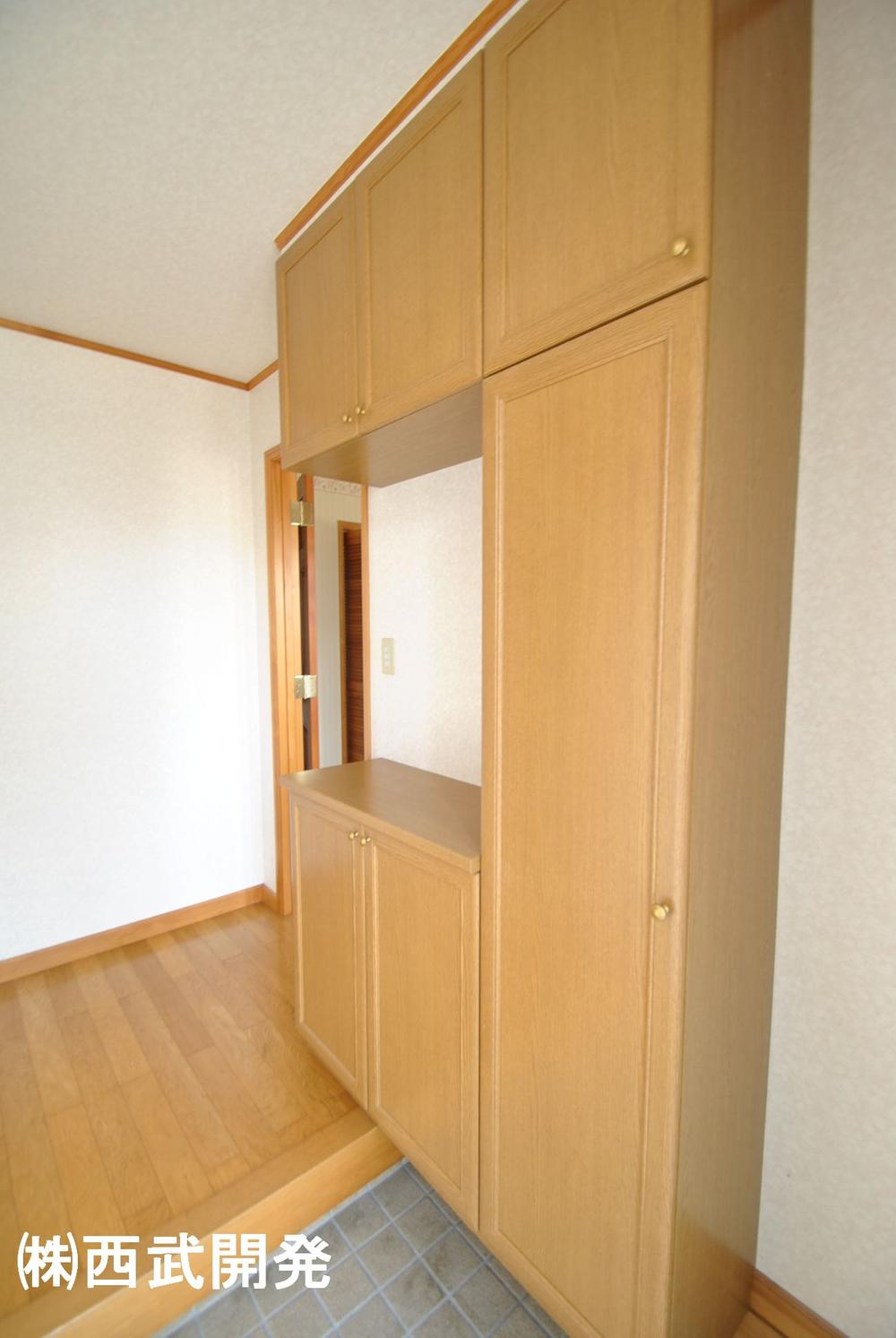 Cupboard
下駄箱
Toiletトイレ 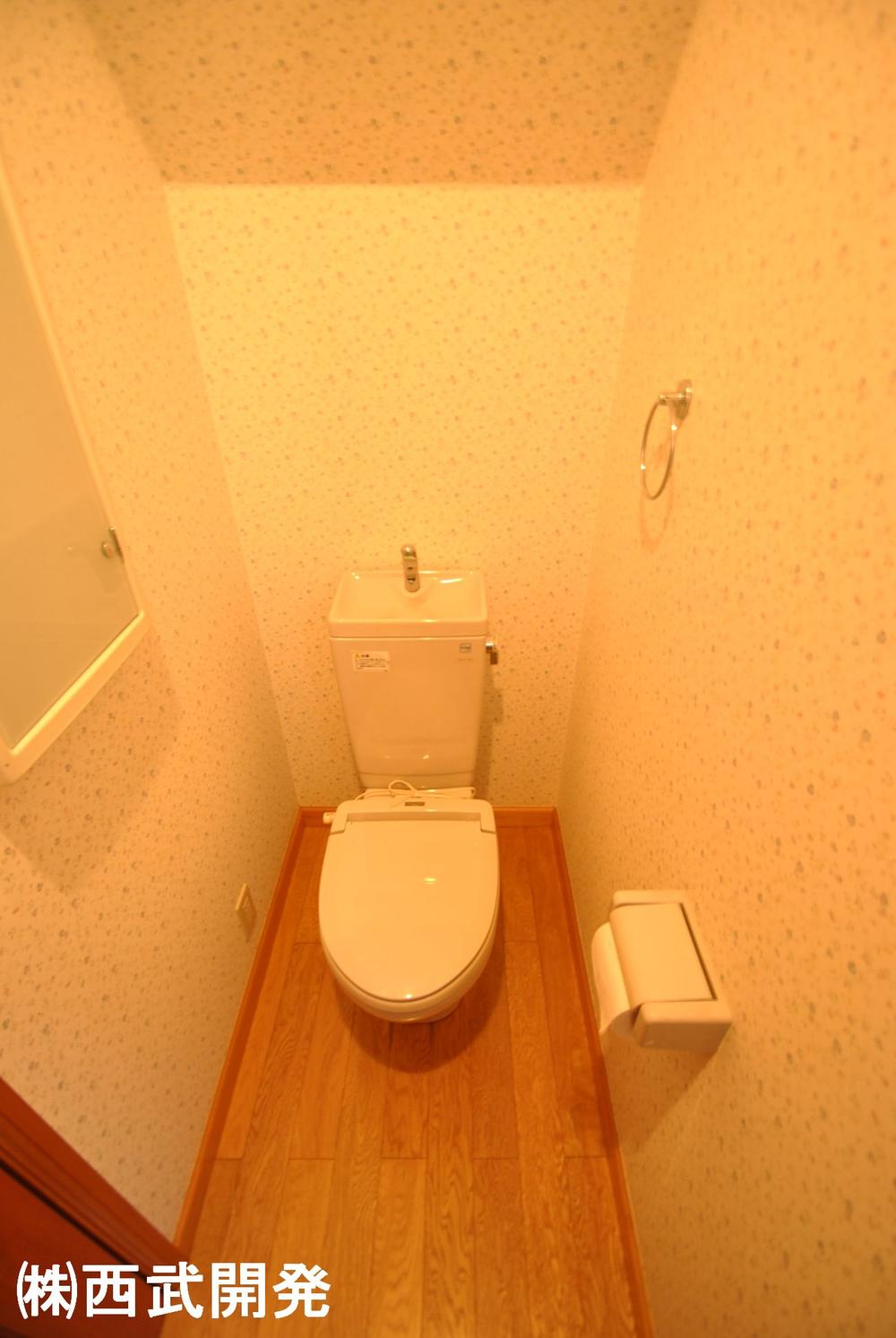 Indoor (11 May 2013) Shooting 1st floor
室内(2013年11月)撮影 1階
Primary school小学校 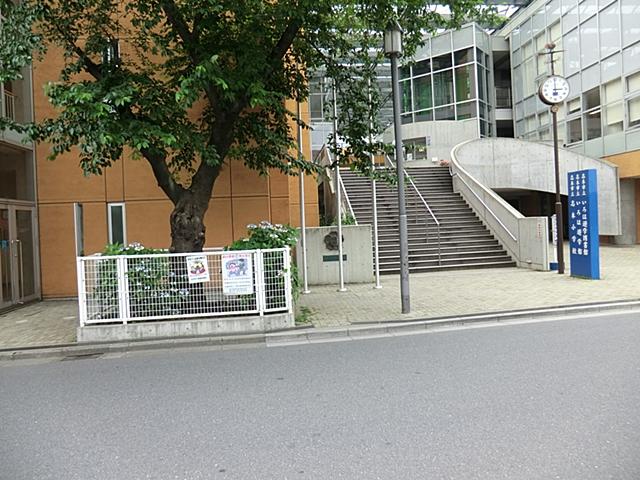 Shiki until elementary school 200m
志木小学校まで200m
Junior high school中学校 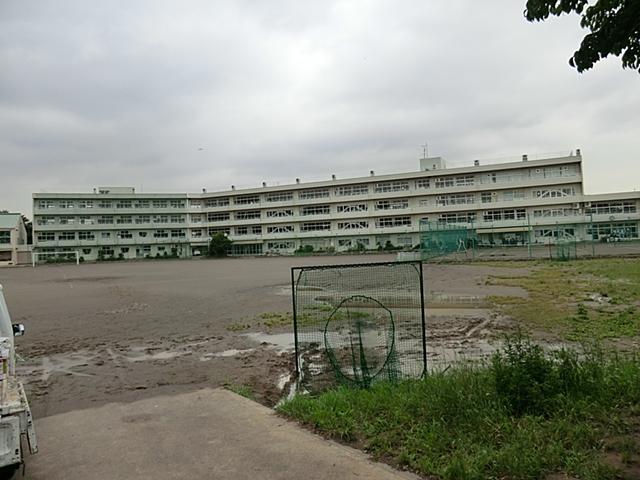 Shiki 1070m until junior high school
志木中学校まで1070m
Hospital病院 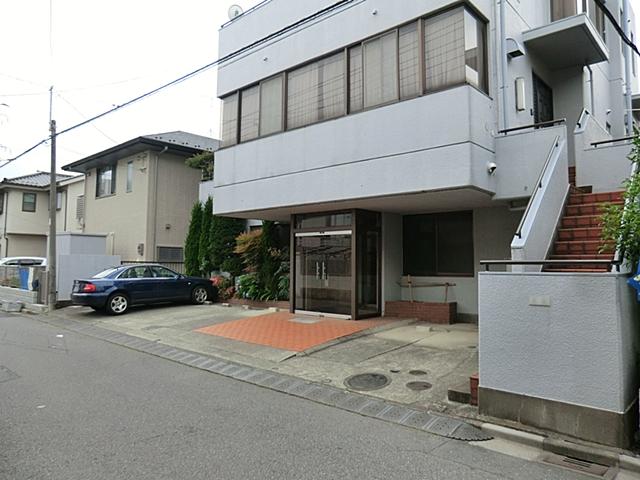 Ryukura until the internal medicine clinic 410m
笠倉内科医院まで410m
Park公園 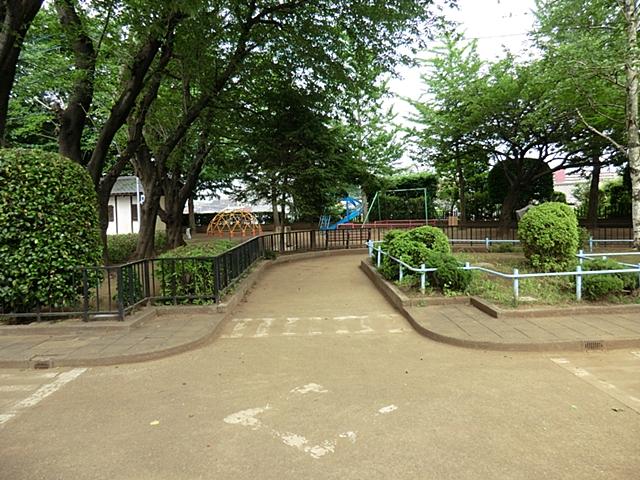 500m to direct path traffic park
直路交通公園まで500m
Supermarketスーパー 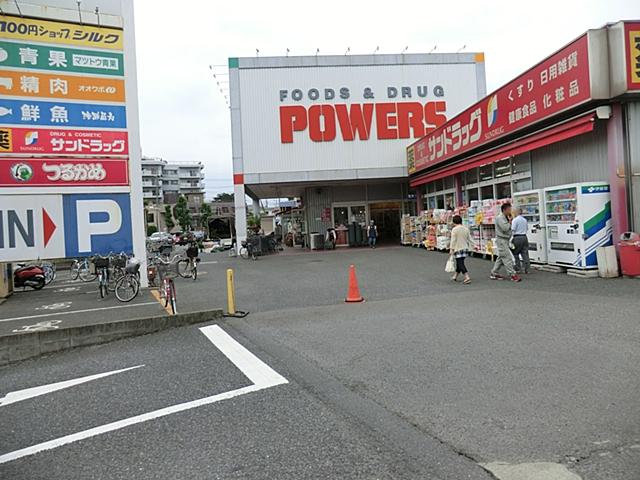 450m to Powers
パワーズまで450m
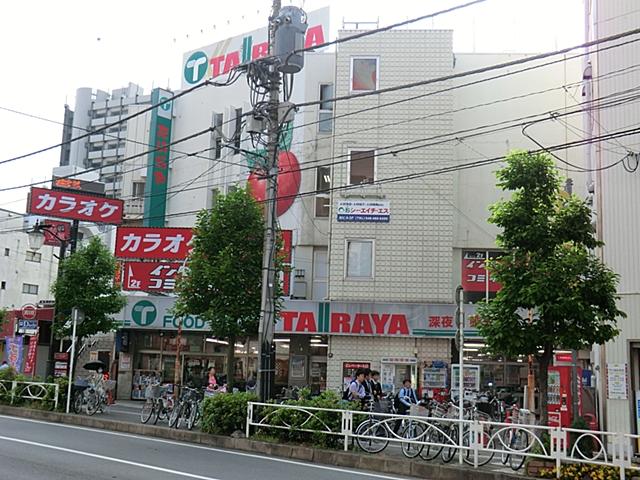 Until the Ecos 1100m
エコスまで1100m
 1170m to ion
イオンまで1170m
Location
| 




















