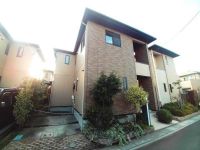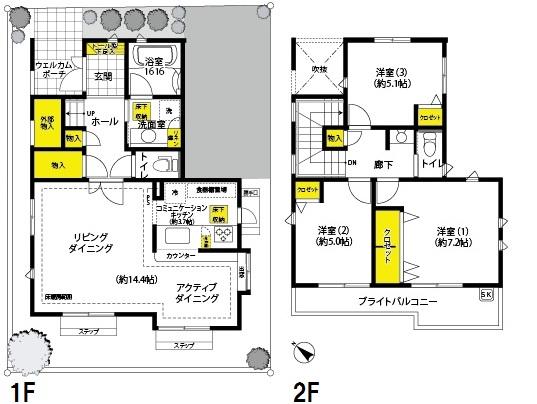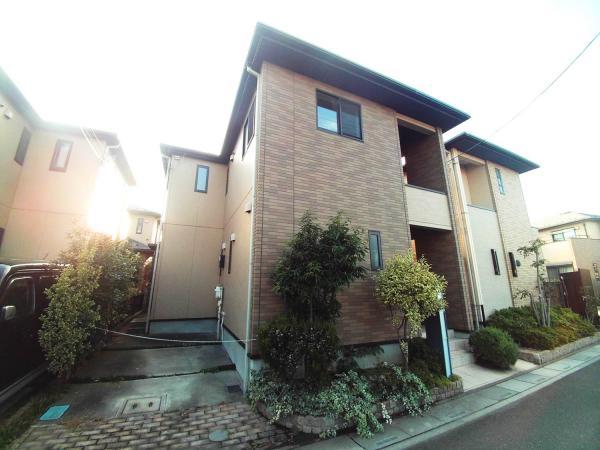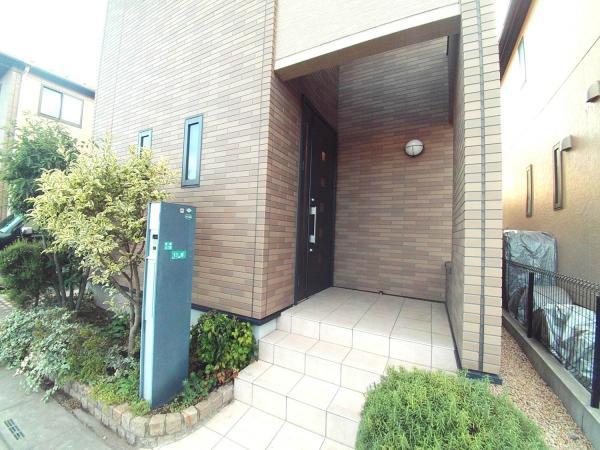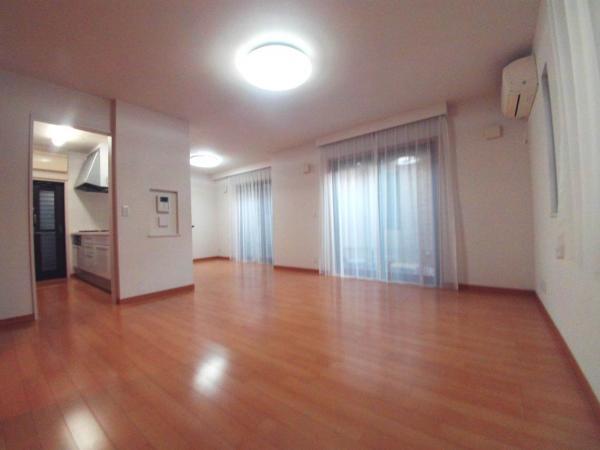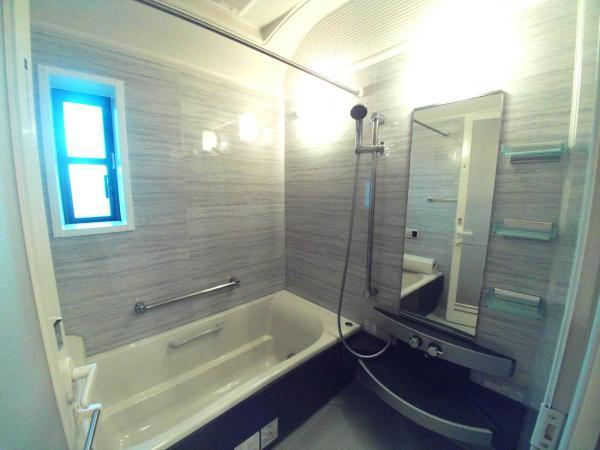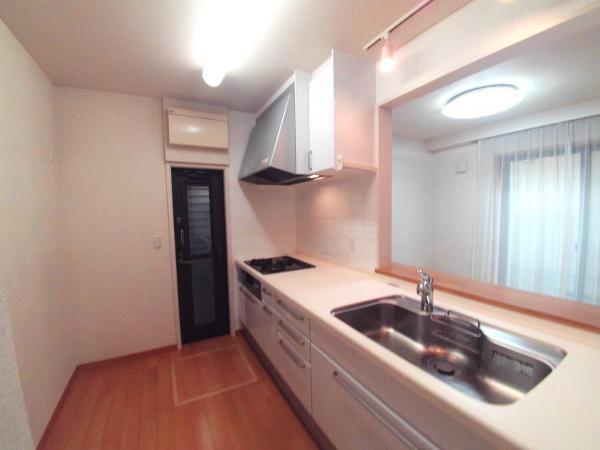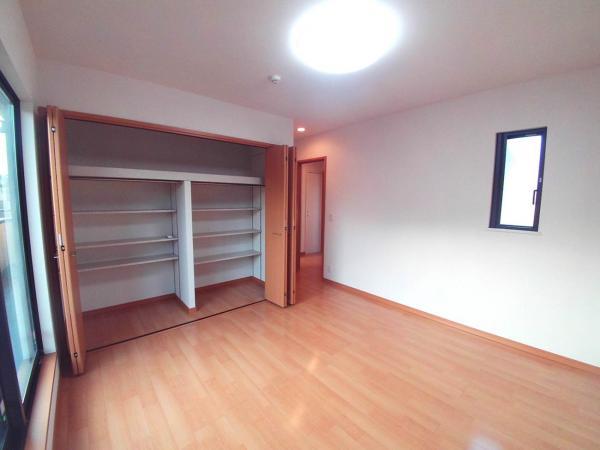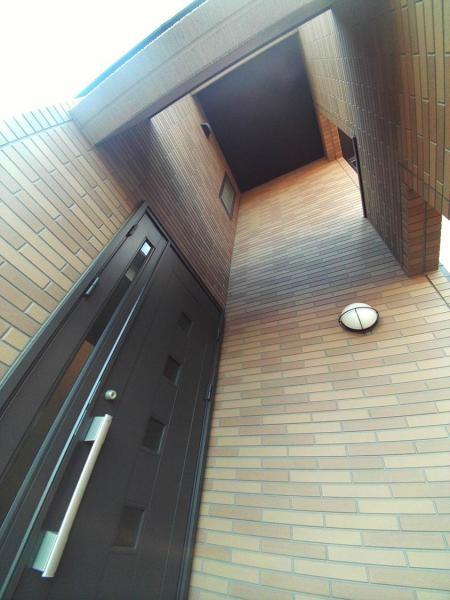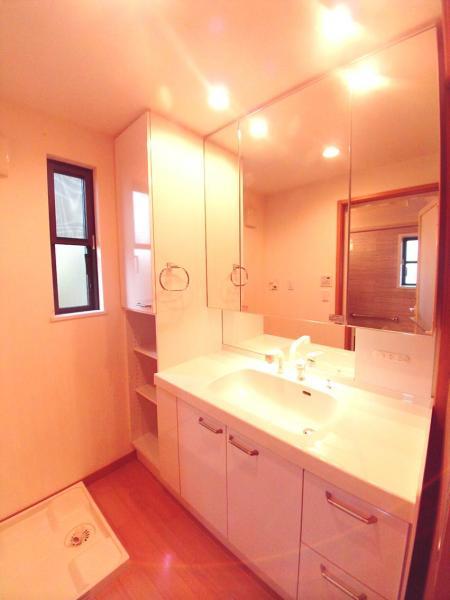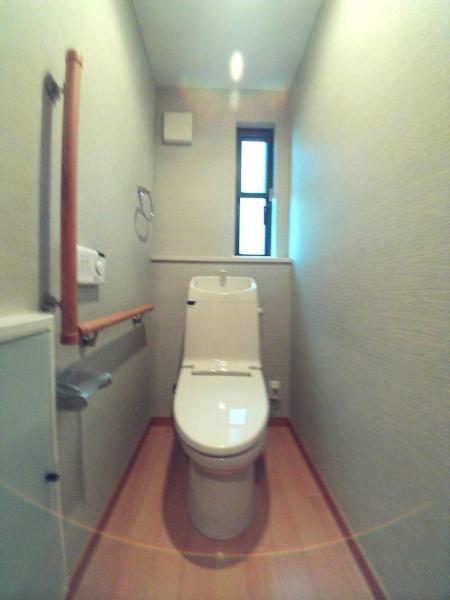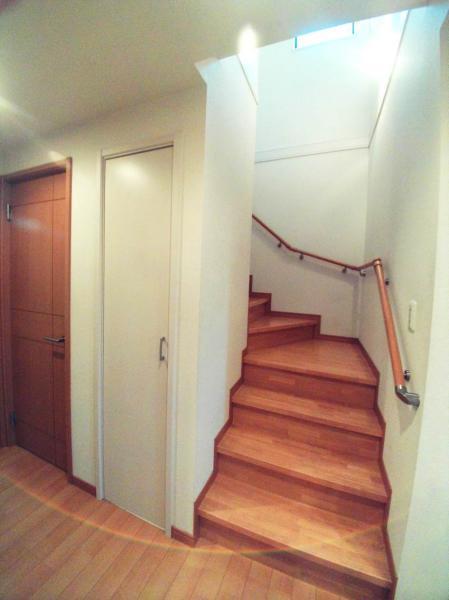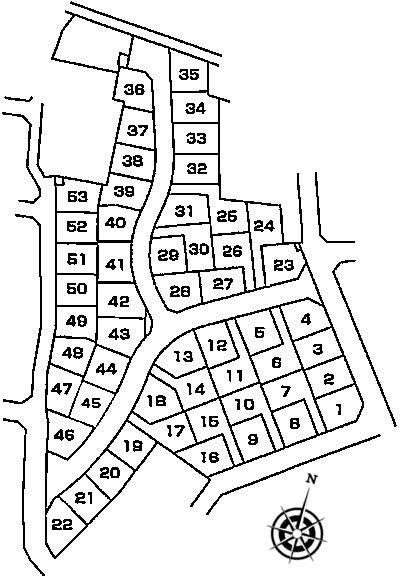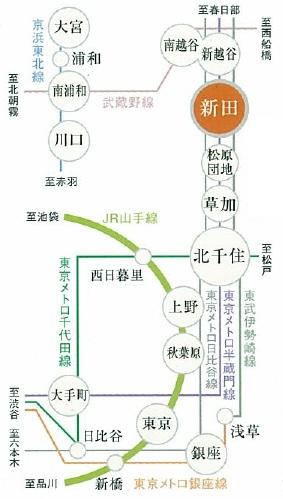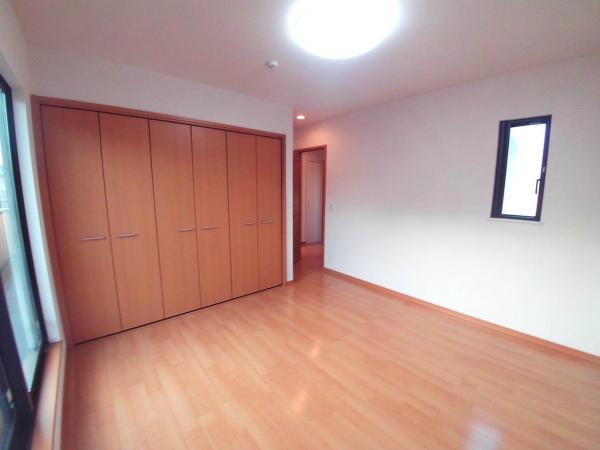|
|
Soka
埼玉県草加市
|
|
Isesaki Tobu "Nitta" walk 23 minutes
東武伊勢崎線「新田」歩23分
|
|
"Cosmo Avenue Soka Nitta Village Holmes" 53 compartment big community of ・ 2008 Built in 2 × 4 construction method
『コスモアベニュー草加新田ビレッジホームズ』53区画のビッグコミュニティ・平成20年築の2×4工法
|
|
Such as the interlocking of the total compartment 53 compartment of our sale is impressive skyline "Cosmo Avenue Soka Nitta Village Holmes" [16th Soka townscape Prize Award (building landscape part)] Winners (2008) high seismic ・ 2 × 4 construction method adoption of high air-tightness, Ensure abundant storage space, such as an external storage. TES Shikiyuka Heating, Daily life also been enhanced facilities, including also convenient comfortable slop sink. It is your in a room very clean. Please have a look once.
弊社分譲の総区画53区画のインターロッキングなどが印象的な街並みの『コスモアベニュー草加新田ビレッジホームズ』【第16回草加市まちなみ景観賞奨励賞(建物景観部分)】受賞(平成20年度)高耐震・高気密性の2×4工法採用、外部収納などの豊富な収納スペースを確保。TES式床暖房、スロップシンクなど設備も充実しており毎日の暮らしも便利に快適に。室内大変キレイにお使いです。是非一度ご覧下さい。
|
Price 価格 | | 26,800,000 yen 2680万円 |
Floor plan 間取り | | 3LDK 3LDK |
Units sold 販売戸数 | | 1 units 1戸 |
Total units 総戸数 | | 53 houses 53戸 |
Land area 土地面積 | | 100.4 sq m (registration) 100.4m2(登記) |
Building area 建物面積 | | 90.67 sq m (registration) 90.67m2(登記) |
Driveway burden-road 私道負担・道路 | | Nothing, Northeast 6m width (contact the road width 8.5m) 無、北東6m幅(接道幅8.5m) |
Completion date 完成時期(築年月) | | February 2008 2008年2月 |
Address 住所 | | Saitama Prefecture Soka Aoyagi 5 埼玉県草加市青柳5 |
Traffic 交通 | | Isesaki Tobu "Nitta" walk 23 minutes
Isesaki Tobu "Nitta" 8-minute blue Kamibashi walk 3 minutes by bus 東武伊勢崎線「新田」歩23分
東武伊勢崎線「新田」バス8分青上橋歩3分
|
Related links 関連リンク | | [Related Sites of this company] 【この会社の関連サイト】 |
Contact お問い合せ先 | | (Ltd.) Cosmos Initia distribution sales department Saitama office TEL: 0800-603-0027 [Toll free] mobile phone ・ Also available from PHS
Caller ID is not notified
Please contact the "saw SUUMO (Sumo)"
If it does not lead, If the real estate company (株)コスモスイニシア 流通営業部 埼玉営業所TEL:0800-603-0027【通話料無料】携帯電話・PHSからもご利用いただけます
発信者番号は通知されません
「SUUMO(スーモ)を見た」と問い合わせください
つながらない方、不動産会社の方は
|
Building coverage, floor area ratio 建ぺい率・容積率 | | 60% ・ 200% 60%・200% |
Time residents 入居時期 | | Consultation 相談 |
Land of the right form 土地の権利形態 | | Ownership 所有権 |
Structure and method of construction 構造・工法 | | Wooden 2-story (2 × 4 construction method) 木造2階建(2×4工法) |
Use district 用途地域 | | One dwelling 1種住居 |
Overview and notices その他概要・特記事項 | | Building confirmation number: No. 47060636, Parking: car space 建築確認番号:第47060636号、駐車場:カースペース |
Company profile 会社概要 | | <Mediation> Minister of Land, Infrastructure and Transport (11) No. 002361 (Ltd.) Cosmos Initia distribution sales department Saitama office Yubinbango330-0063 Saitama Urawa-ku Takasago 2-6-5 Urawa Daiei building the third floor <仲介>国土交通大臣(11)第002361号(株)コスモスイニシア 流通営業部 埼玉営業所〒330-0063 埼玉県さいたま市浦和区高砂2-6-5 浦和大栄ビル3階 |

