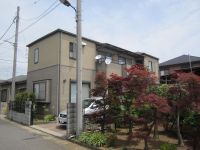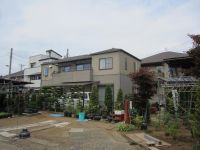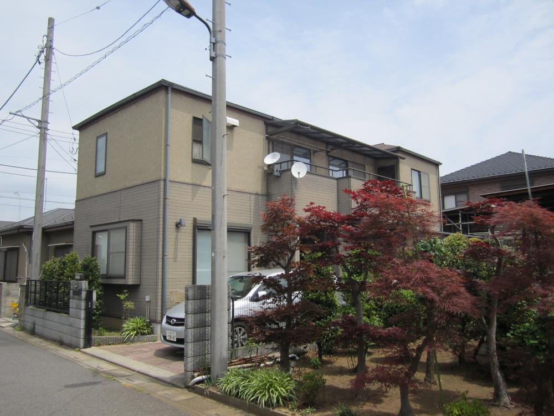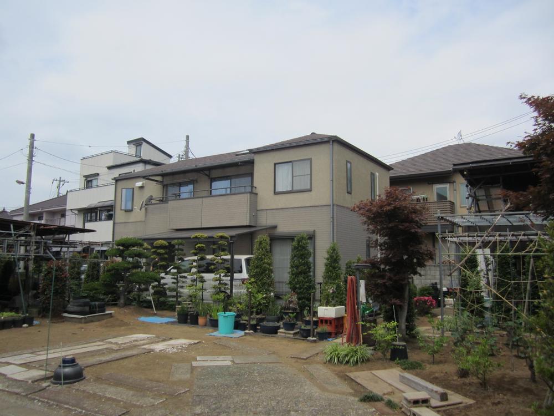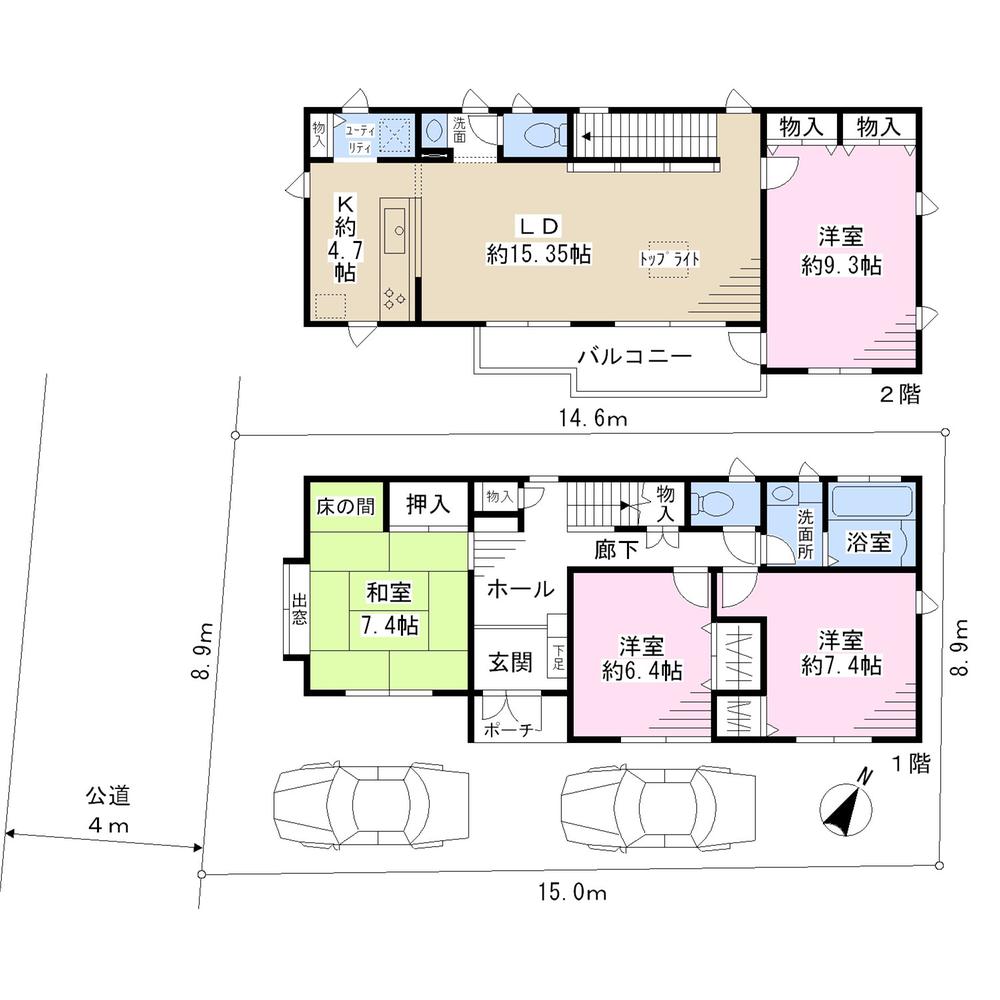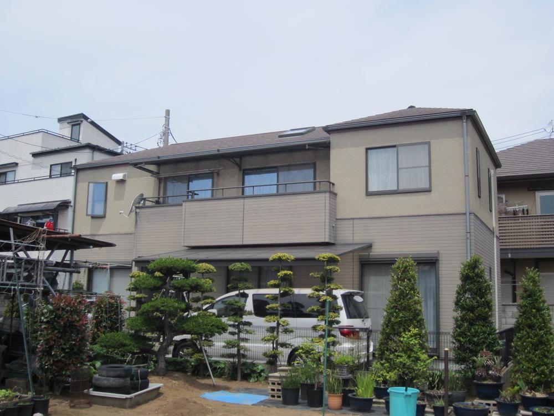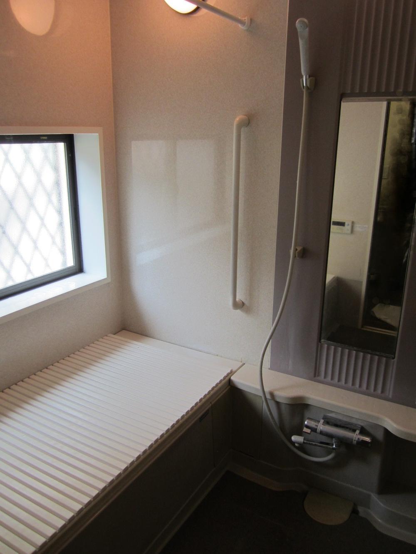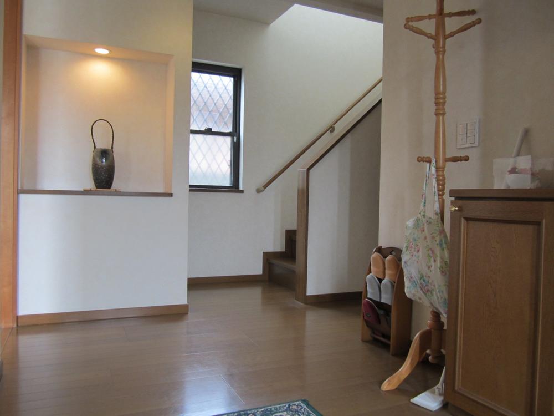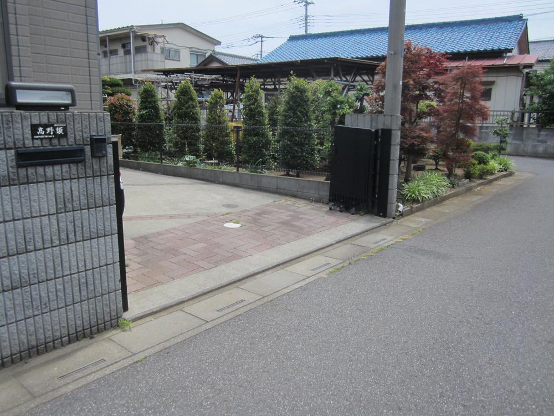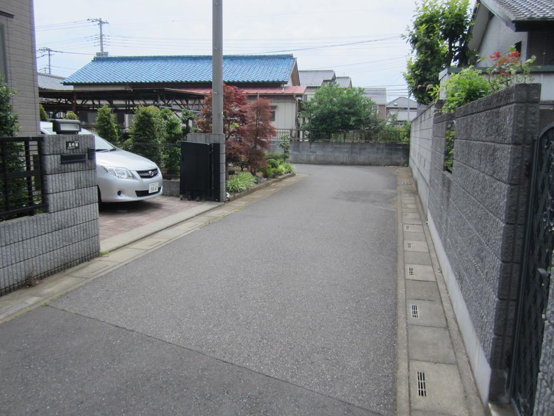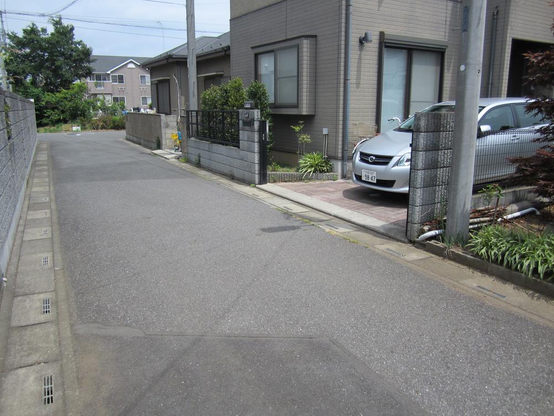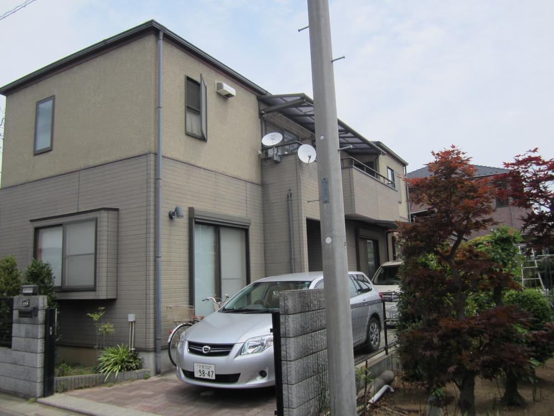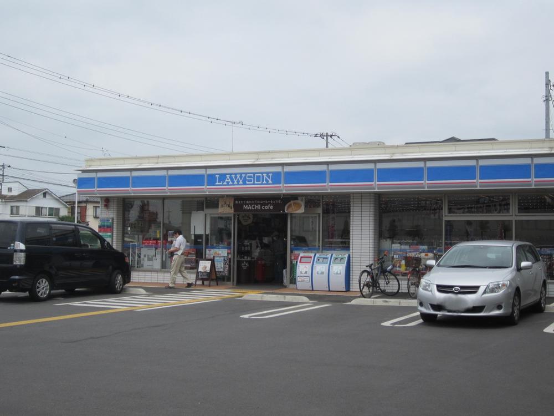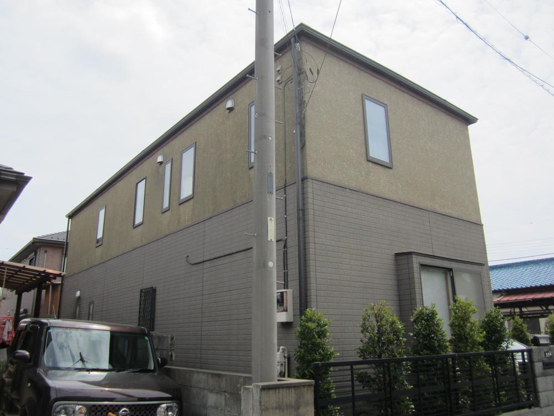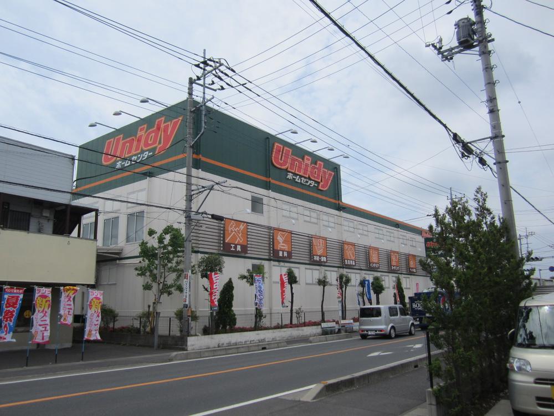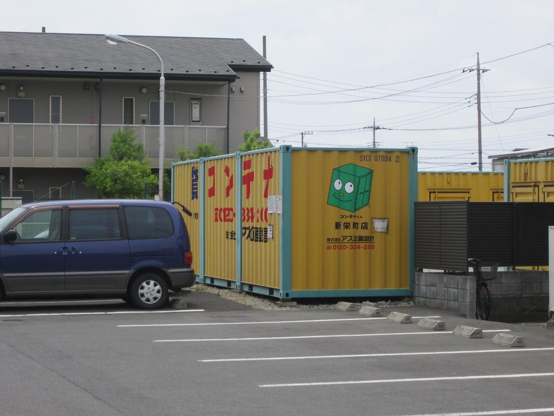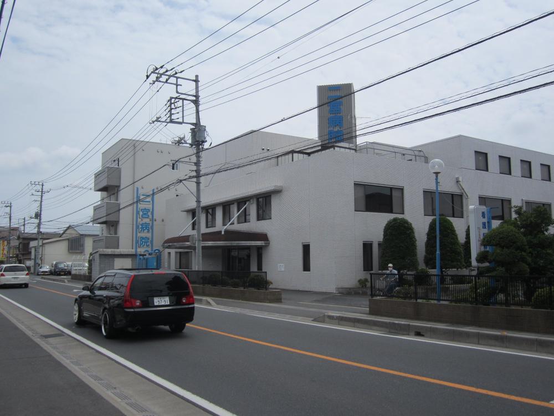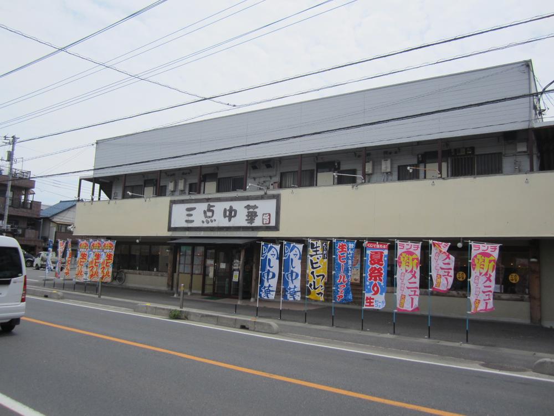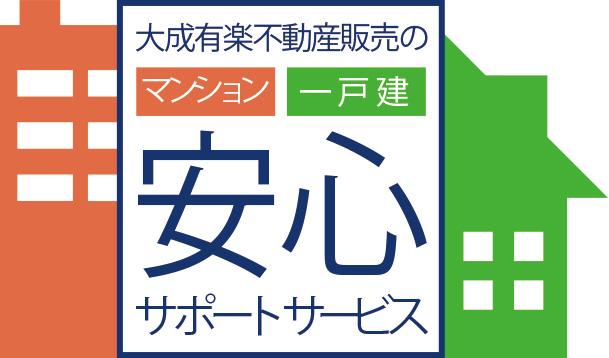|
|
Soka
埼玉県草加市
|
|
Saitama high-speed rail "Angyo Totsuka" walk 20 minutes
埼玉高速鉄道「戸塚安行」歩20分
|
|
Custom Built (space King ・ Taisei Corporation) 2 × 4 construction method ・ Tarkus ventilation system ・ Taken between pledge a certain sense of liberation LDK20 of ultra all room 6.4 quires more leeway ・ Of custom home unique storage capacity
注文建築(空間王・大成建設)2×4工法・タルカス換気システム・解放感あるLDK20帖超全居室6.4帖以上のゆとりの間取・注文住宅ならではの収納力
|
|
Mu south building ・ Per diem good ・ October 2000 building site area 40 square meters more than ・ Parking space two possible ・ Streets well-equipped compartment
南面建築物無・日当良好・平成12年10月建築敷地面積40坪超・駐車スペース2台可能・区画の整った街並み
|
Features pickup 特徴ピックアップ | | Parking two Allowed / LDK20 tatami mats or more / A quiet residential area / Shaping land / Face-to-face kitchen / Zenshitsuminami direction / The window in the bathroom / TV monitor interphone / Leafy residential area / Urban neighborhood / Flat terrain / Readjustment land within 駐車2台可 /LDK20畳以上 /閑静な住宅地 /整形地 /対面式キッチン /全室南向き /浴室に窓 /TVモニタ付インターホン /緑豊かな住宅地 /都市近郊 /平坦地 /区画整理地内 |
Price 価格 | | 28.8 million yen 2880万円 |
Floor plan 間取り | | 4LDK 4LDK |
Units sold 販売戸数 | | 1 units 1戸 |
Land area 土地面積 | | 133.6 sq m (registration) 133.6m2(登記) |
Building area 建物面積 | | 125.24 sq m (registration) 125.24m2(登記) |
Driveway burden-road 私道負担・道路 | | Nothing, Southwest 4m width (contact the road width 8m) 無、南西4m幅(接道幅8m) |
Completion date 完成時期(築年月) | | 10 May 2000 2000年10月 |
Address 住所 | | Soka Shinsakae cho 埼玉県草加市新栄町 |
Traffic 交通 | | Saitama high-speed rail "Angyo Totsuka" walk 20 minutes 埼玉高速鉄道「戸塚安行」歩20分
|
Related links 関連リンク | | [Related Sites of this company] 【この会社の関連サイト】 |
Person in charge 担当者より | | [Regarding this property.] Custom Built Taisei space King 【この物件について】注文建築 大成建設空間王 |
Contact お問い合せ先 | | TEL: 0800-603-0212 [Toll free] mobile phone ・ Also available from PHS
Caller ID is not notified
Please contact the "saw SUUMO (Sumo)"
If it does not lead, If the real estate company TEL:0800-603-0212【通話料無料】携帯電話・PHSからもご利用いただけます
発信者番号は通知されません
「SUUMO(スーモ)を見た」と問い合わせください
つながらない方、不動産会社の方は
|
Building coverage, floor area ratio 建ぺい率・容積率 | | 60% ・ 150% 60%・150% |
Time residents 入居時期 | | Consultation 相談 |
Land of the right form 土地の権利形態 | | Ownership 所有権 |
Structure and method of construction 構造・工法 | | Wooden 2-story (2 × 4 construction method) 木造2階建(2×4工法) |
Use district 用途地域 | | One low-rise 1種低層 |
Overview and notices その他概要・特記事項 | | Facilities: Public Water Supply, This sewage, City gas, Parking: car space 設備:公営水道、本下水、都市ガス、駐車場:カースペース |
Company profile 会社概要 | | <Mediation> Minister of Land, Infrastructure and Transport (8) No. 003,394 (one company) Real Estate Association (Corporation) metropolitan area real estate Fair Trade Council member Taisei the back Real Estate Sales Co., Ltd. Kawaguchi office Yubinbango332-0012 Kawaguchi City Prefecture Honcho 4-1-6 Kawaguchi, the first building on the ground floor <仲介>国土交通大臣(8)第003394号(一社)不動産協会会員 (公社)首都圏不動産公正取引協議会加盟大成有楽不動産販売(株)川口営業所〒332-0012 埼玉県川口市本町4-1-6 川口第1ビル1階 |
