Used Homes » Kanto » Saitama Prefecture » Soka
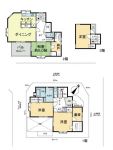 
| | Soka 埼玉県草加市 |
| Minuma bill hydrophilic park Line "Asma-cho, Nishi" walk 8 minutes 見沼代親水公園行「遊馬町西」歩8分 |
| A quiet residential areaese-style room, IH cooking heater, Walk-in closet, Three-story or more, Storeroom, System kitchen, All room storage, Corner lot, Starting station, Shaping land, 3 face lighting, Toilet 2 places, South side bar 閑静な住宅地、和室、IHクッキングヒーター、ウォークインクロゼット、3階建以上、納戸、システムキッチン、全居室収納、角地、始発駅、整形地、3面採光、トイレ2ヶ所、南面バ |
| ■ Kitchen was replaced IH. ■ Outer wall repair already. Since the order architecture we can firmly. ■ kitchen ・ Madoyu in the bathroom ■ Storeroom ・ Yes study ■キッチンはIHに交換しました。■外壁修繕済み。注文建築なのでしっかりできています。■キッチン・浴室に窓有■納戸・書斎あり |
Features pickup 特徴ピックアップ | | System kitchen / All room storage / A quiet residential area / Corner lot / Japanese-style room / Starting station / Shaping land / 3 face lighting / Toilet 2 places / South balcony / The window in the bathroom / Ventilation good / IH cooking heater / Walk-in closet / Three-story or more / Storeroom システムキッチン /全居室収納 /閑静な住宅地 /角地 /和室 /始発駅 /整形地 /3面採光 /トイレ2ヶ所 /南面バルコニー /浴室に窓 /通風良好 /IHクッキングヒーター /ウォークインクロゼット /3階建以上 /納戸 | Price 価格 | | 19,800,000 yen 1980万円 | Floor plan 間取り | | 4LDK + S (storeroom) 4LDK+S(納戸) | Units sold 販売戸数 | | 1 units 1戸 | Land area 土地面積 | | 102.13 sq m 102.13m2 | Building area 建物面積 | | 131.26 sq m 131.26m2 | Driveway burden-road 私道負担・道路 | | Nothing 無 | Completion date 完成時期(築年月) | | September 1997 1997年9月 | Address 住所 | | Soka Niisato cho 埼玉県草加市新里町 | Traffic 交通 | | Minuma bill hydrophilic park Line "west Asma town" walk 8 minutes Nippori ・ Toneri liner "Minuma bill water park" walk 6 minutes 見沼代親水公園行「遊馬町西」歩8分日暮里・舎人ライナー「見沼代親水公園」歩6分
| Related links 関連リンク | | [Related Sites of this company] 【この会社の関連サイト】 | Person in charge 担当者より | | Person in charge of real-estate and building Kadokura Satoshi Age: 30 Daigyokai Experience: 5 years 担当者宅建門倉 聡年齢:30代業界経験:5年 | Contact お問い合せ先 | | TEL: 0120-984841 [Toll free] Please contact the "saw SUUMO (Sumo)" TEL:0120-984841【通話料無料】「SUUMO(スーモ)を見た」と問い合わせください | Time residents 入居時期 | | Consultation 相談 | Land of the right form 土地の権利形態 | | Ownership 所有権 | Structure and method of construction 構造・工法 | | Wooden three-story 木造3階建 | Use district 用途地域 | | One dwelling 1種住居 | Overview and notices その他概要・特記事項 | | Contact: Kadokura Satoshi, Facilities: Public Water Supply, Parking: car space 担当者:門倉 聡、設備:公営水道、駐車場:カースペース | Company profile 会社概要 | | <Mediation> Minister of Land, Infrastructure and Transport (6) No. 004139 (Ltd.) Daikyo Riarudo Kita-Senju store / Telephone reception → Headquarters: Tokyo Yubinbango120-0034 Adachi-ku, Tokyo Senju 1-24-5 Motohashi building the third floor <仲介>国土交通大臣(6)第004139号(株)大京リアルド北千住店/電話受付→本社:東京〒120-0034 東京都足立区千住1-24-5 本橋ビル3階 |
Floor plan間取り図 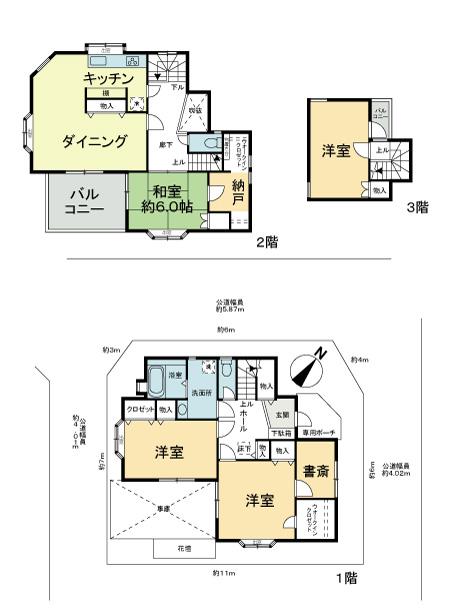 19,800,000 yen, 4LDK + S (storeroom), Land area 102.13 sq m , Building area 131.26 sq m
1980万円、4LDK+S(納戸)、土地面積102.13m2、建物面積131.26m2
Local appearance photo現地外観写真 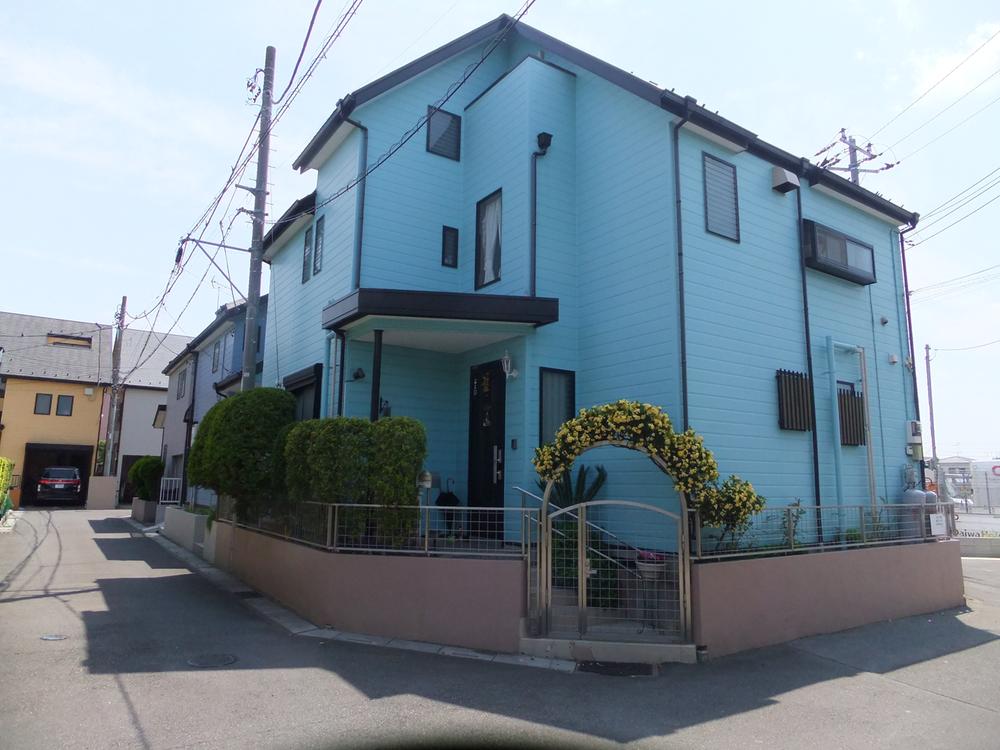 Local (June 2013) Shooting
現地(2013年6月)撮影
Balconyバルコニー 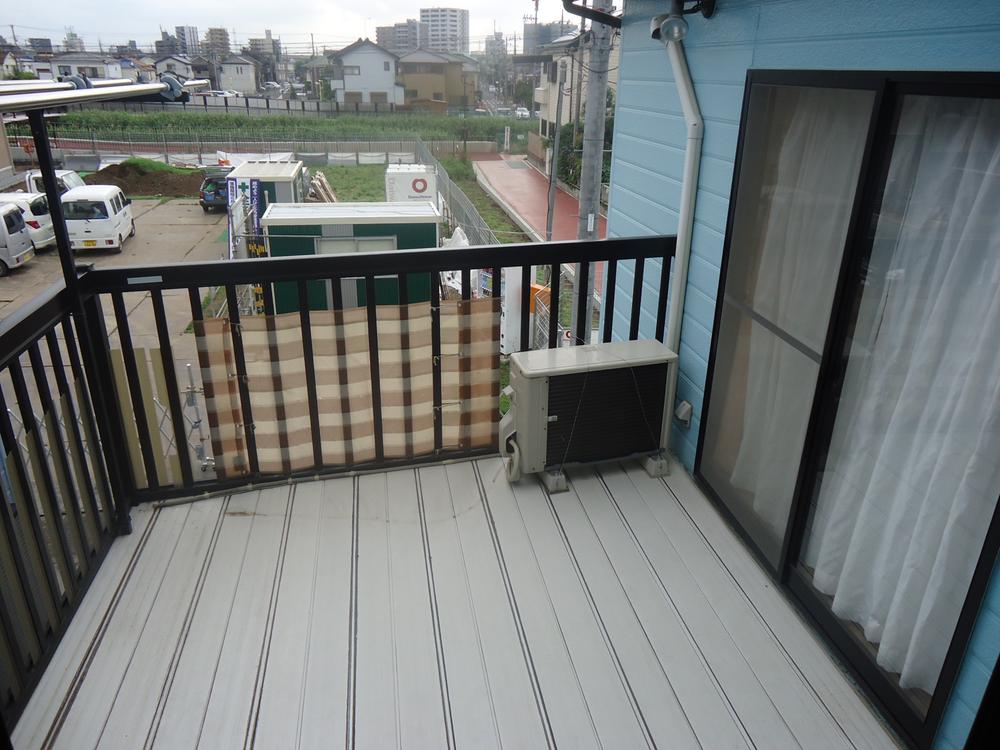 Local (June 2013) Shooting
現地(2013年6月)撮影
Local appearance photo現地外観写真 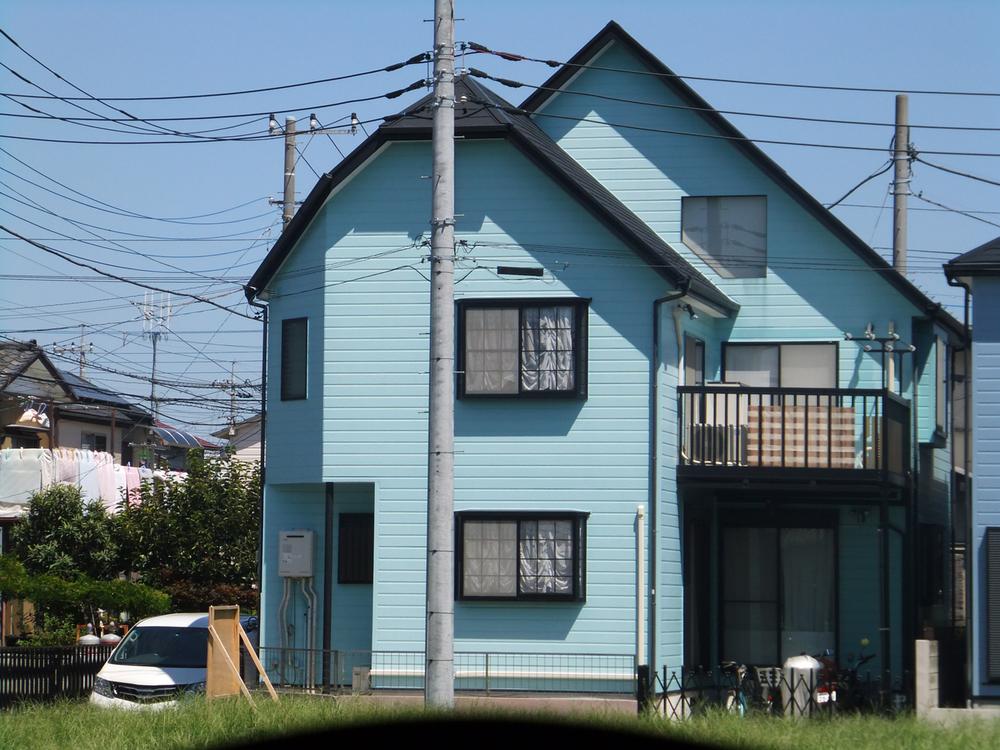 Local (May 2013) Shooting
現地(2013年5月)撮影
Livingリビング 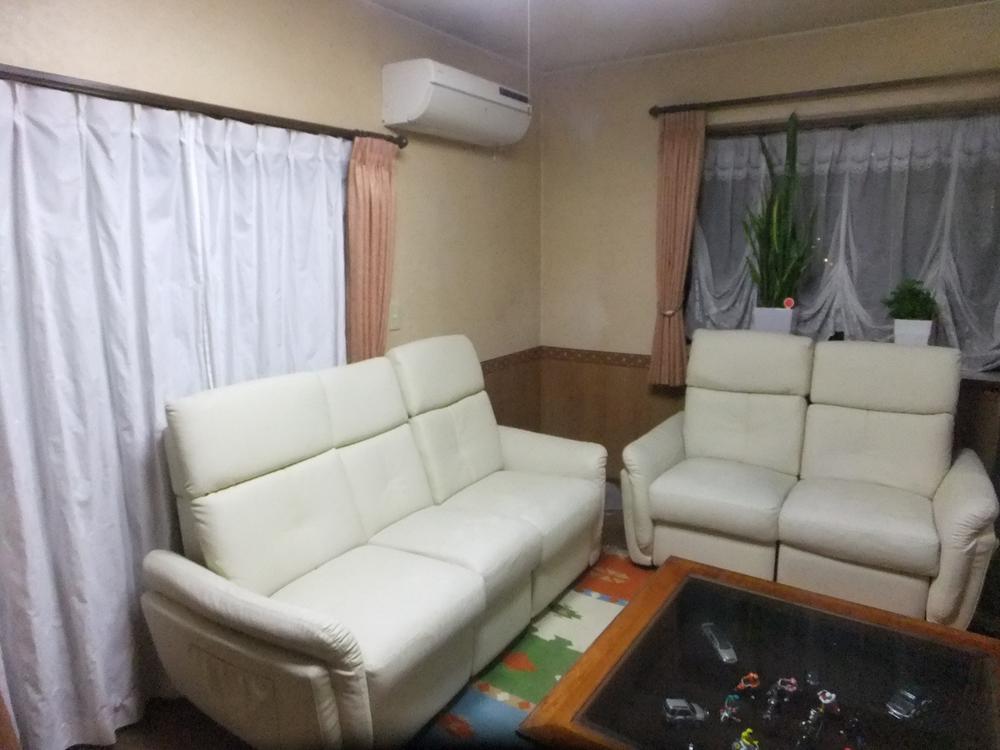 Indoor (September 2013) Shooting
室内(2013年9月)撮影
Bathroom浴室 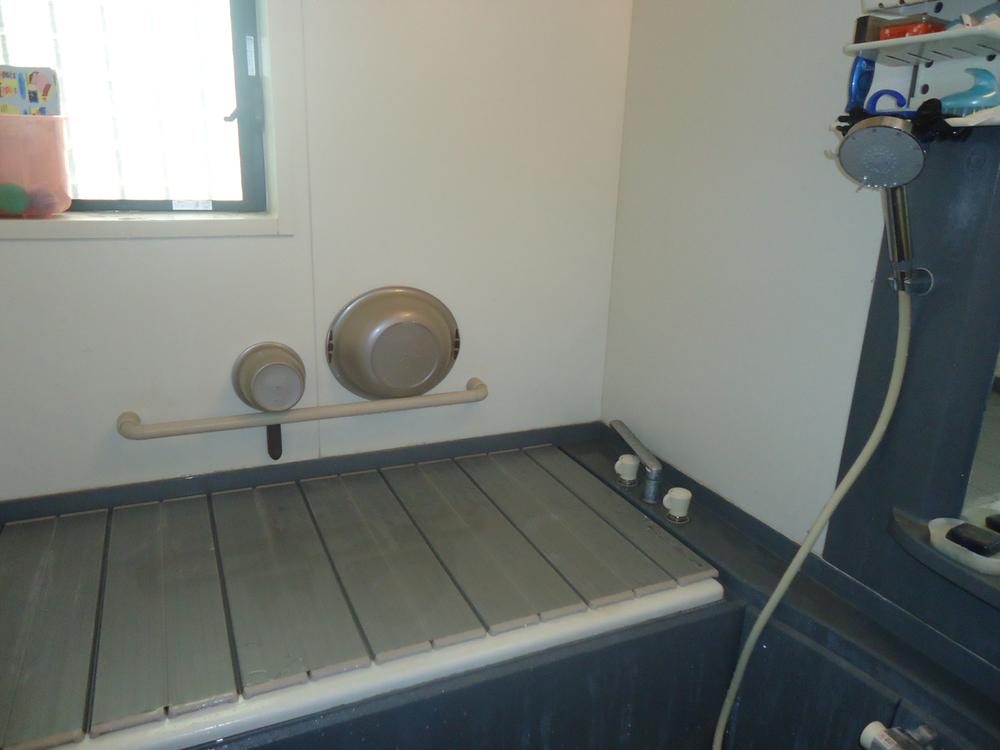 Indoor (June 2013) Shooting
室内(2013年6月)撮影
Kitchenキッチン 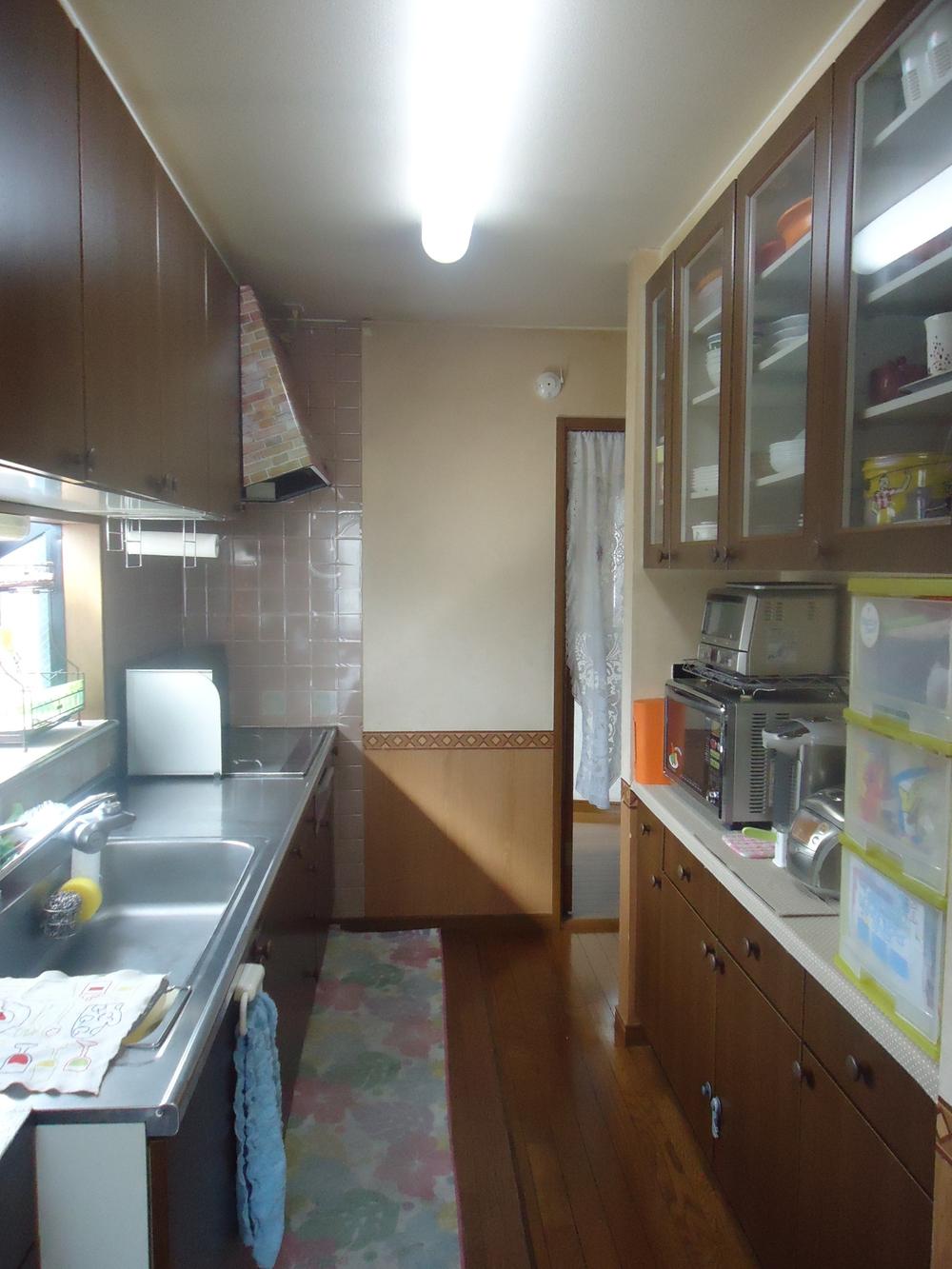 Indoor (June 2013) Shooting
室内(2013年6月)撮影
Non-living roomリビング以外の居室 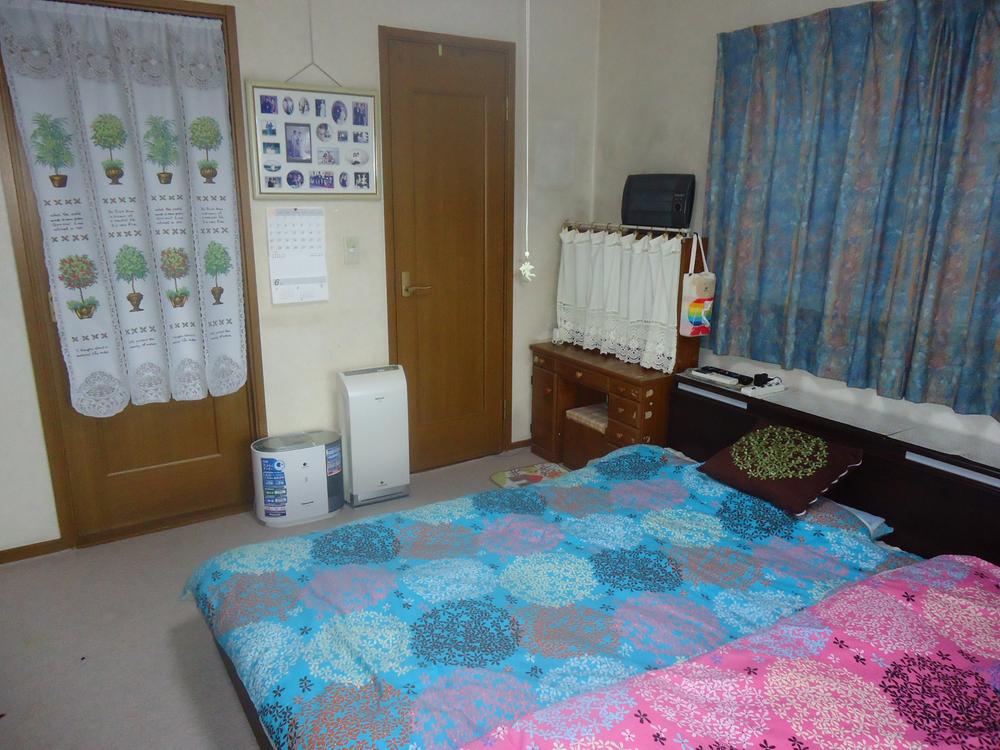 Indoor (June 2013) Shooting
室内(2013年6月)撮影
Wash basin, toilet洗面台・洗面所 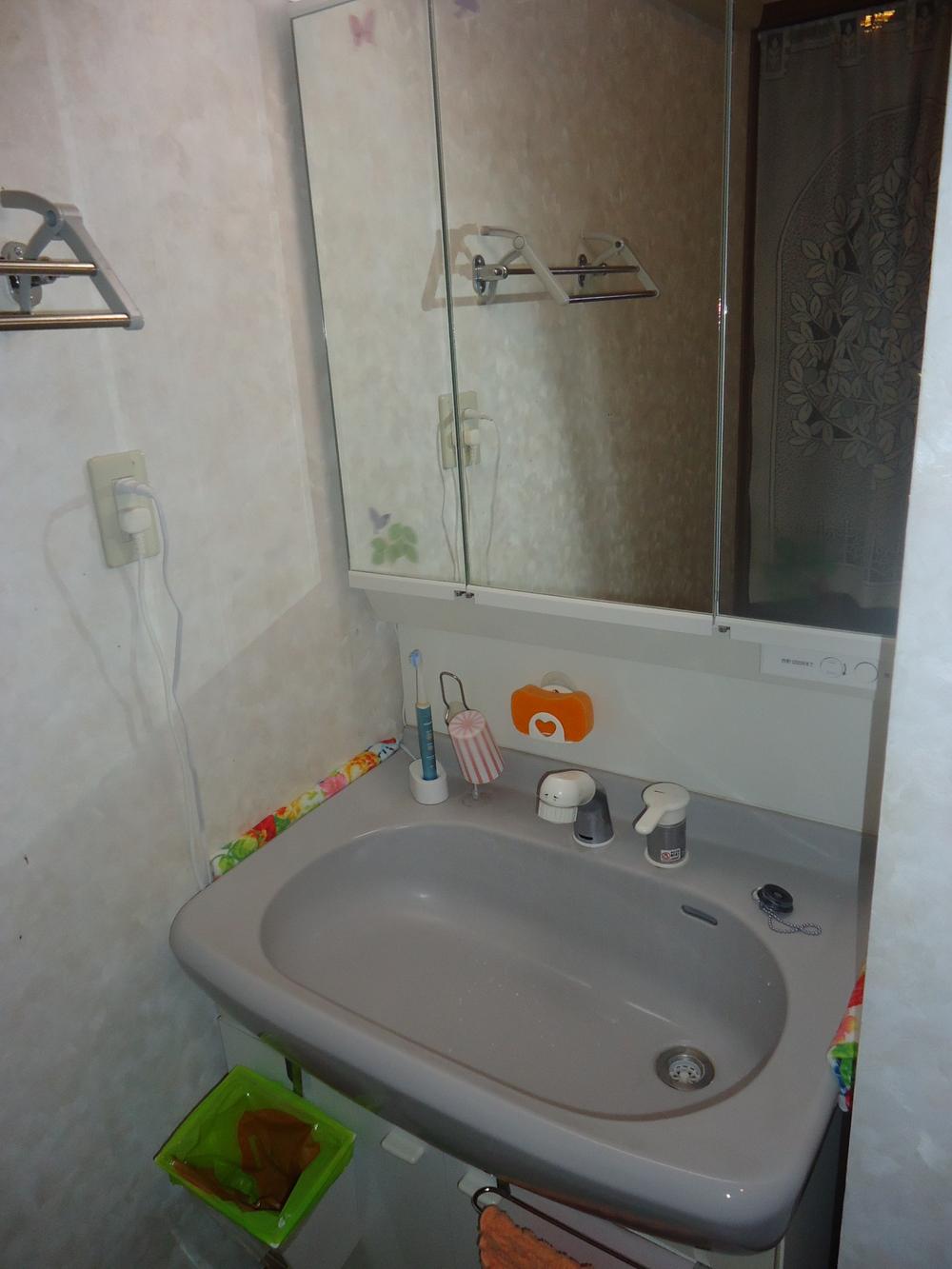 Indoor (June 2013) Shooting
室内(2013年6月)撮影
Toiletトイレ 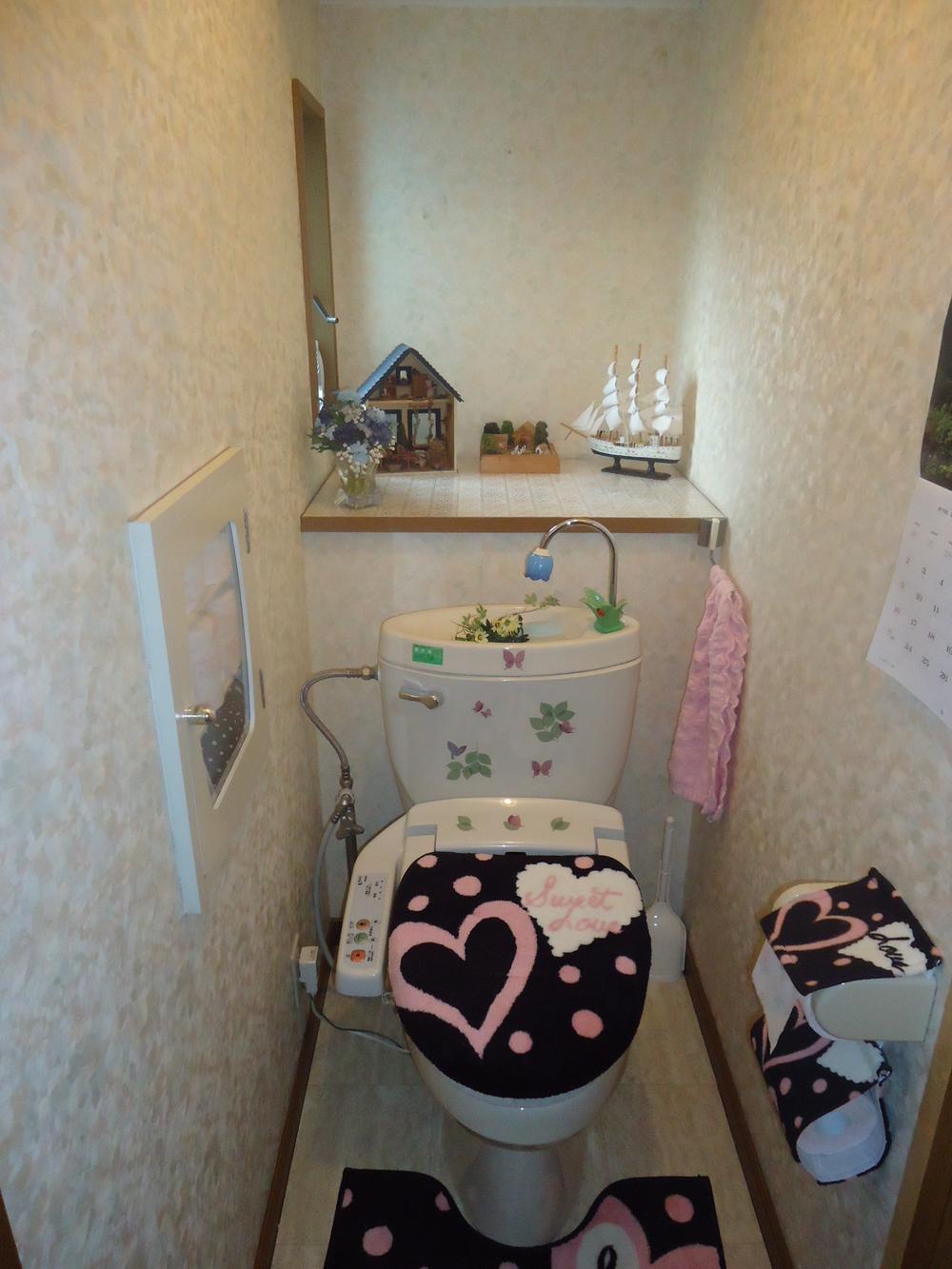 Indoor (June 2013) Shooting
室内(2013年6月)撮影
Other localその他現地 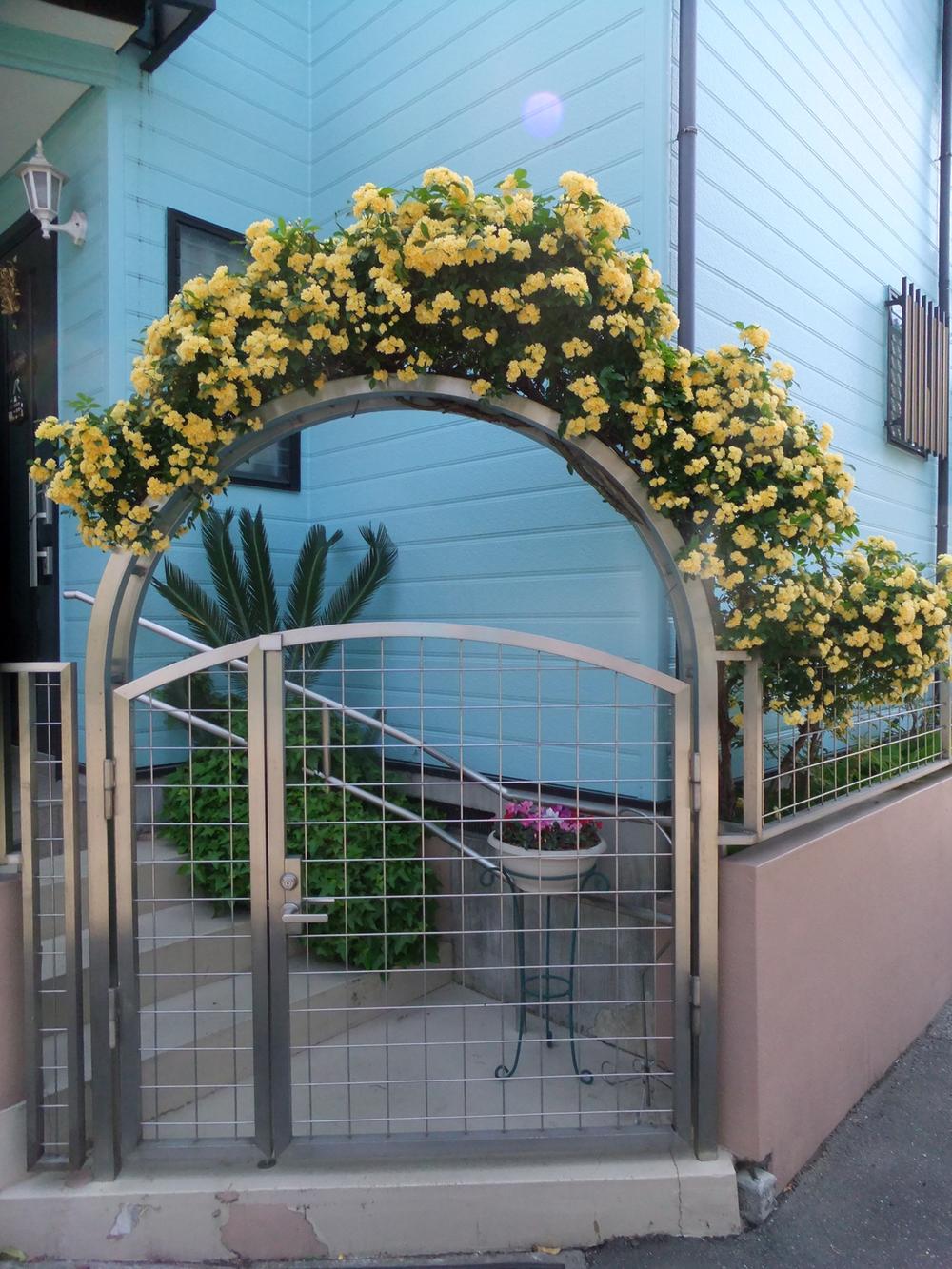 Local (May 2013) Shooting
現地(2013年5月)撮影
Kitchenキッチン 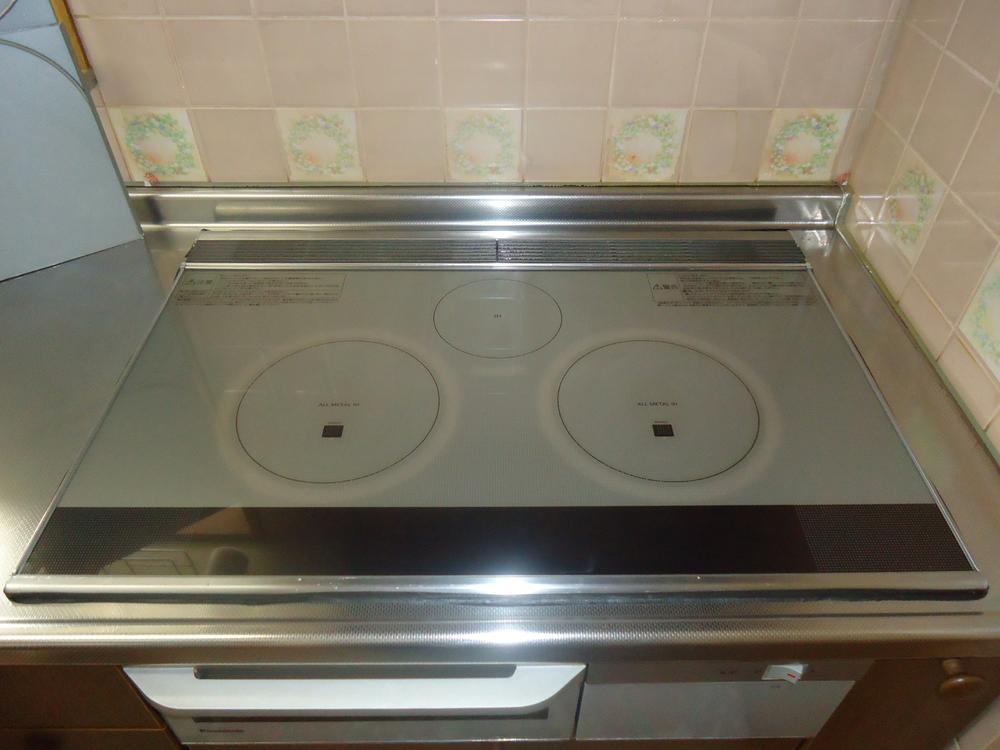 Indoor (September 2013) Shooting
室内(2013年9月)撮影
Location
|













