Used Homes » Kanto » Saitama Prefecture » Soka
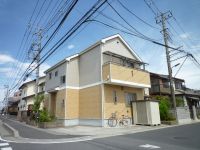 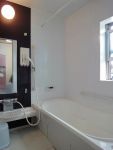
| | Soka 埼玉県草加市 |
| Saitama high-speed rail "Angyo Totsuka" walk 19 minutes 埼玉高速鉄道「戸塚安行」歩19分 |
| ◎ October 2007 Built! Northwest corner lot! 4LDK that can respond to a variety of family structure! ◎ charm full of loft! Rooms neat 2.4 Pledge closet! How many attic storage! Happy and plenty of storage ◎平成19年10月築!北西角地!様々な家族構成に対応できる4LDK!◎魅力いっぱいのロフト!お部屋すっきり2.4帖納戸!使い方いろいろ小屋裏収納!たっぷりの収納も嬉しい |
| ◇ counter kitchen Pledge LDK16! Living is a south-facing in a bright room ◇ equipment also has been enhanced bathroom ventilation dryer, Built-in water purifier, TV monitor with intercom, Washbasin other with shower! ◇ surrounding environment is also substantial Shinyoung a 6-minute walk from the elementary school (480m), Xin Rong an 8-minute walk from the junior high school (600m), Shinei an 8-minute walk from the nursery school (600m), Include in addition to shopping facilities and hospitals, Life is a convenient location! ◇ balcony I am also glad there are two places in the west and south ※ The time required by the walk has been calculated at 1 minute = 80m. ※ Please leave our founding 43 years in the local! Tobu Isesaki Line is Nitta Station east exit 5-minute walk! Porras birthplace of! Please visit us by all means ◇LDK16帖にカウンターキッチン!リビング南向きで明るいお部屋です◇設備も充実しています浴室換気乾燥機、ビルトイン浄水器、TVモニター付きインターフォン、シャワー付き洗面台ほか!◇周辺環境も充実しています新栄小学校まで徒歩6分(480m)、新栄中学校まで徒歩8分(600m)、しんえい保育園まで徒歩8分(600m)、のほかに買物施設や病院などがあり、生活便利な立地です!◇バルコニーが西側と南側の2箇所あるのも嬉しいですね※上記徒歩による所要時間は1分=80mで算出しています。※地元で創業43年の当社にお任せ下さい!東武伊勢崎線新田駅東口徒歩5分です!ポラス発祥の地!ぜひご来店ください |
Features pickup 特徴ピックアップ | | 2 along the line more accessible / Bathroom Dryer / All room storage / LDK15 tatami mats or more / Or more before road 6m / Corner lot / Japanese-style room / Shaping land / Washbasin with shower / Face-to-face kitchen / Toilet 2 places / Bathroom 1 tsubo or more / 2-story / 2 or more sides balcony / South balcony / Zenshitsuminami direction / loft / Underfloor Storage / TV monitor interphone / Water filter / Storeroom / Maintained sidewalk / Attic storage / terrace 2沿線以上利用可 /浴室乾燥機 /全居室収納 /LDK15畳以上 /前道6m以上 /角地 /和室 /整形地 /シャワー付洗面台 /対面式キッチン /トイレ2ヶ所 /浴室1坪以上 /2階建 /2面以上バルコニー /南面バルコニー /全室南向き /ロフト /床下収納 /TVモニタ付インターホン /浄水器 /納戸 /整備された歩道 /屋根裏収納 /テラス | Price 価格 | | 22.5 million yen 2250万円 | Floor plan 間取り | | 4LDK + S (storeroom) 4LDK+S(納戸) | Units sold 販売戸数 | | 1 units 1戸 | Total units 総戸数 | | 1 units 1戸 | Land area 土地面積 | | 114 sq m (34.48 tsubo) (measured) 114m2(34.48坪)(実測) | Building area 建物面積 | | 101.25 sq m (30.62 tsubo) (Registration) 101.25m2(30.62坪)(登記) | Driveway burden-road 私道負担・道路 | | Nothing, North 12m width, West 6m width 無、北12m幅、西6m幅 | Completion date 完成時期(築年月) | | October 2007 2007年10月 | Address 住所 | | Soka Shinsakae cho 埼玉県草加市新栄町 | Traffic 交通 | | Saitama high-speed rail "Angyo Totsuka" walk 19 minutes
Isesaki Tobu "Nitta" bus 7 minutes Shinyoung-cho, walk 3 minutes
Isesaki Tobu "Gamo" walk 34 minutes 埼玉高速鉄道「戸塚安行」歩19分
東武伊勢崎線「新田」バス7分新栄町歩3分
東武伊勢崎線「蒲生」歩34分
| Related links 関連リンク | | [Related Sites of this company] 【この会社の関連サイト】 | Person in charge 担当者より | | Person in charge of real-estate and building Sawada Masato Age: 20 Daigyokai Experience: 4 years [Graduate] Chiyoda Ward, Tokyo [hobby] Watching sports (especially football), tennis 担当者宅建澤田 正人年齢:20代業界経験:4年【出身】東京都千代田区【趣味】スポーツ観戦(特にサッカー)、テニス | Contact お問い合せ先 | | TEL: 0800-603-0721 [Toll free] mobile phone ・ Also available from PHS
Caller ID is not notified
Please contact the "saw SUUMO (Sumo)"
If it does not lead, If the real estate company TEL:0800-603-0721【通話料無料】携帯電話・PHSからもご利用いただけます
発信者番号は通知されません
「SUUMO(スーモ)を見た」と問い合わせください
つながらない方、不動産会社の方は
| Building coverage, floor area ratio 建ぺい率・容積率 | | 70% ・ 200% 70%・200% | Time residents 入居時期 | | Consultation 相談 | Land of the right form 土地の権利形態 | | Ownership 所有権 | Structure and method of construction 構造・工法 | | Wooden 2-story 木造2階建 | Use district 用途地域 | | One dwelling 1種住居 | Other limitations その他制限事項 | | ※ Soka city planning business Nitta western land readjustment business 46 city blocks (reimbursement: 833,168 yen collection schedule) ※草加都市計画事業新田西部土地区画整理事業46街区(精算金:833,168円徴収予定) | Overview and notices その他概要・特記事項 | | Contact: Sawada Masato, Facilities: Public Water Supply, This sewage, Individual LPG, Parking: car space 担当者:澤田 正人、設備:公営水道、本下水、個別LPG、駐車場:カースペース | Company profile 会社概要 | | <Mediation> Minister of Land, Infrastructure and Transport (11) No. 002401 (Corporation) Prefecture Building Lots and Buildings Transaction Business Association (Corporation) metropolitan area real estate Fair Trade Council member (Ltd.) a central residential Soka Information Center Yubinbango340-0052 Soka KimuAkira cho 329-1 <仲介>国土交通大臣(11)第002401号(公社)埼玉県宅地建物取引業協会会員 (公社)首都圏不動産公正取引協議会加盟(株)中央住宅草加情報センター〒340-0052 埼玉県草加市金明町329-1 |
Local appearance photo現地外観写真 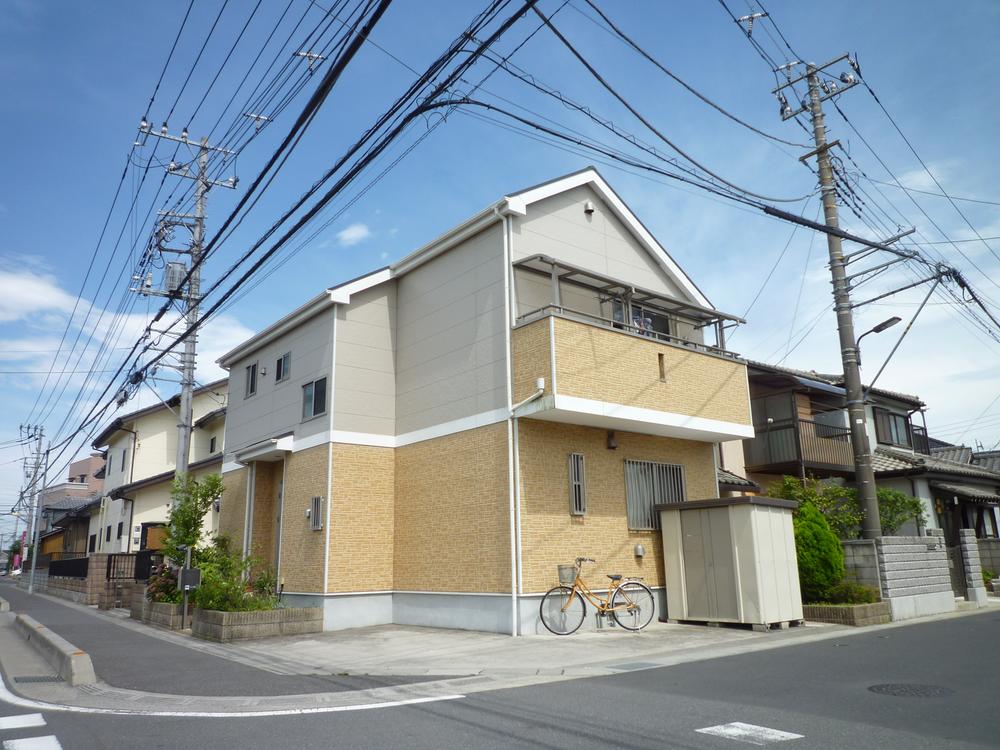 Local (July 2013) shooting northwest corner lot! October 2007 Built! Housed in 4LDK also rich! Closet or attic storage, loft, It is also safe storage in your home there are many children, such as under-floor storage also, Surrounding environment is good and easy to live location!
現地(2013年7月)撮影北西角地!平成19年10月築!4LDKに収納も豊富!納戸や小屋裏収納、ロフト、床下収納などお子様が多いご家庭でも安心の収納ですまた、周辺環境良好で暮らしやすい立地です!
Bathroom浴室 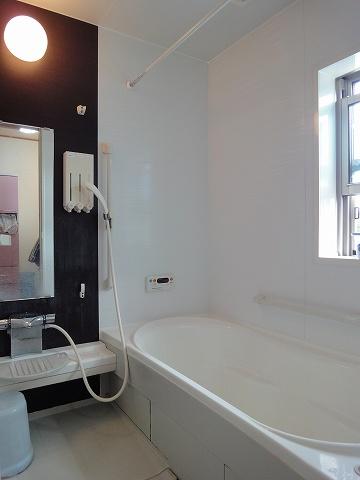 Indoor (June 2013) Shooting With bathroom ventilation dryer!
室内(2013年6月)撮影
浴室換気乾燥機付き!
Kitchenキッチン 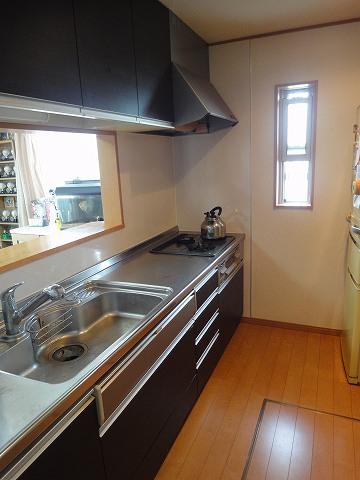 Indoor (June 2013) Shooting Face-to-face kitchen!
室内(2013年6月)撮影
対面キッチン!
Floor plan間取り図 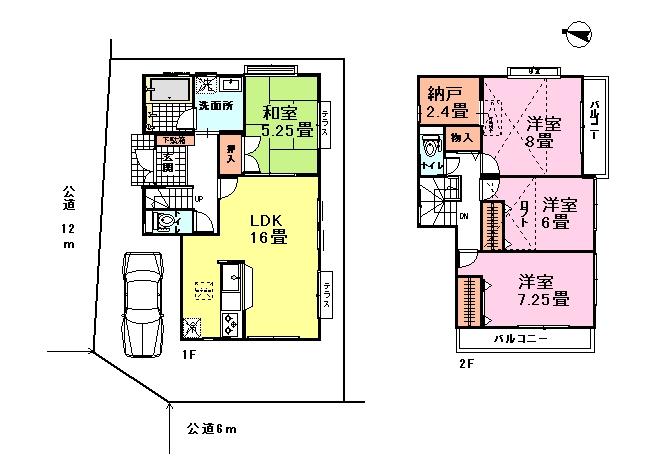 22.5 million yen, 4LDK + S (storeroom), Land area 114 sq m , Building area 101.25 sq m
2250万円、4LDK+S(納戸)、土地面積114m2、建物面積101.25m2
Livingリビング 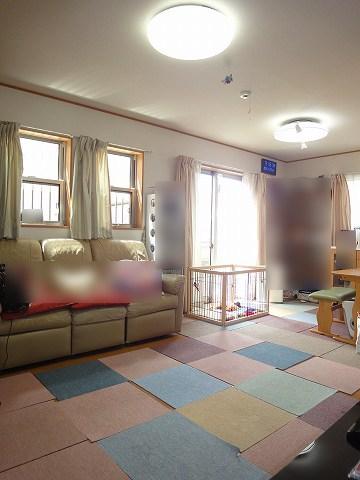 Indoor (June 2013) Shooting LDK16 Pledge! Facing south in a bright living room
室内(2013年6月)撮影
LDK16帖!南向きで明るいリビング
Non-living roomリビング以外の居室 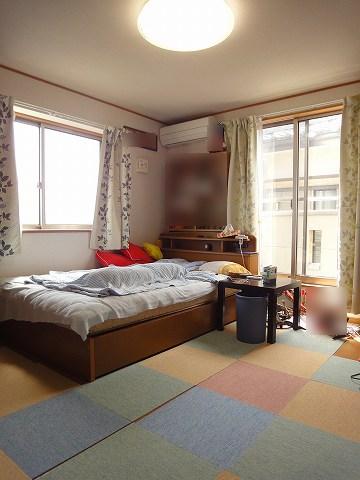 Indoor (June 2013) Shooting
室内(2013年6月)撮影
Entrance玄関 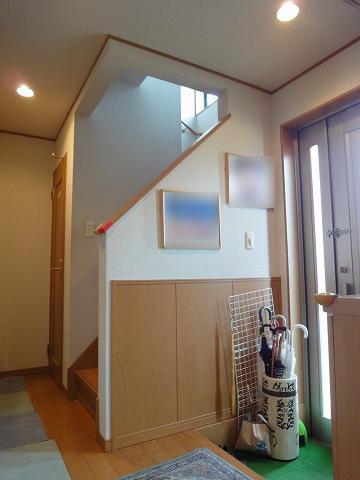 Local (June 2013) Shooting
現地(2013年6月)撮影
Wash basin, toilet洗面台・洗面所 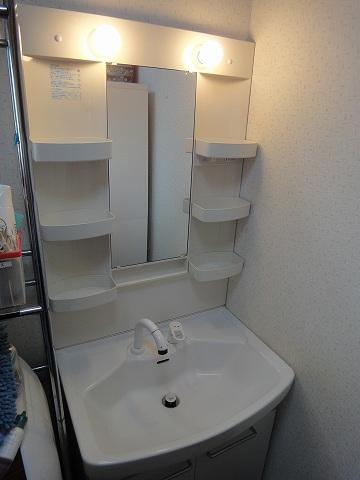 Indoor (June 2013) Shooting
室内(2013年6月)撮影
Receipt収納 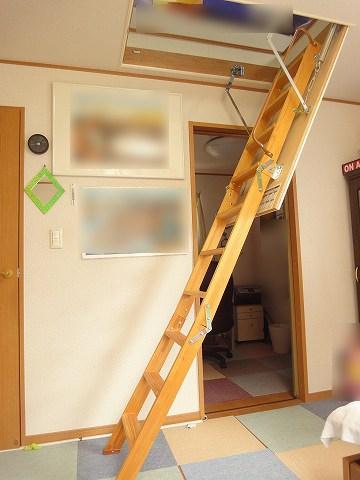 Indoor (June 2013) Shooting
室内(2013年6月)撮影
Toiletトイレ 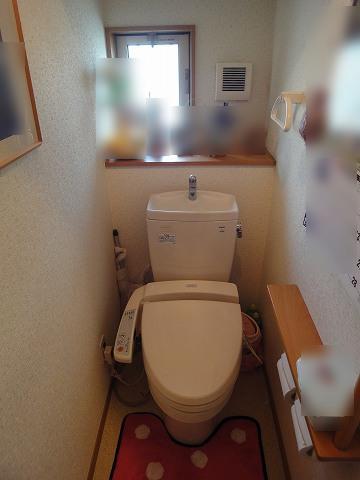 Indoor (June 2013) Shooting
室内(2013年6月)撮影
Balconyバルコニー 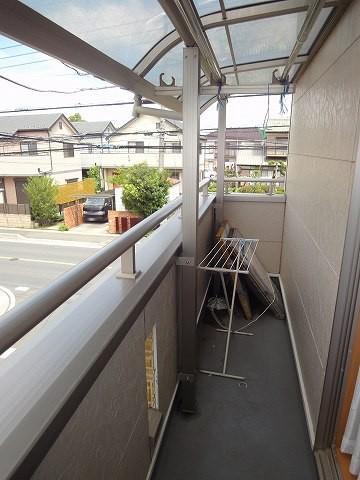 Local (June 2013) Shooting
現地(2013年6月)撮影
Primary school小学校 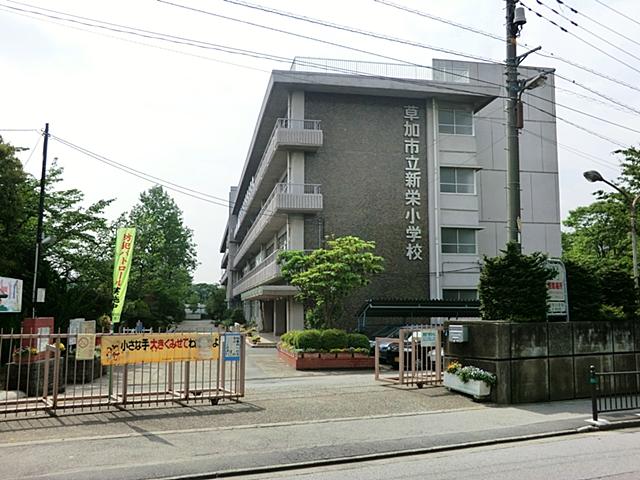 Soka Municipal Shinyoung to elementary school 480m
草加市立新栄小学校まで480m
Otherその他 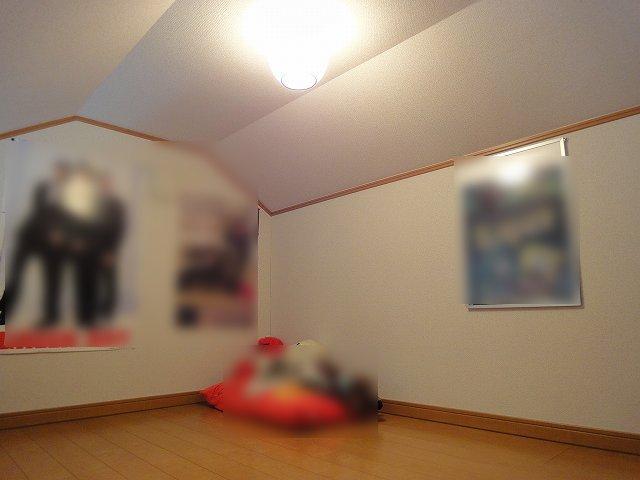 loft
ロフト
Livingリビング 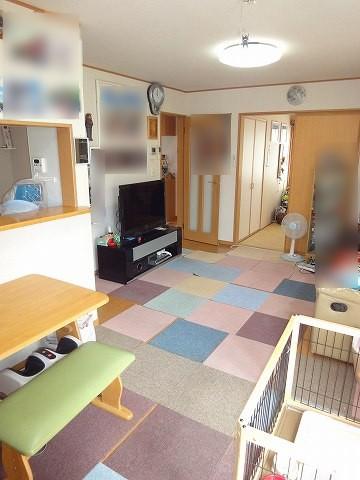 Indoor (June 2013) Shooting
室内(2013年6月)撮影
Non-living roomリビング以外の居室 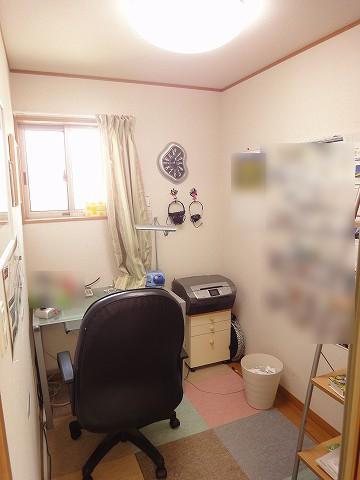 Indoor (June 2013) Shooting
室内(2013年6月)撮影
Toiletトイレ 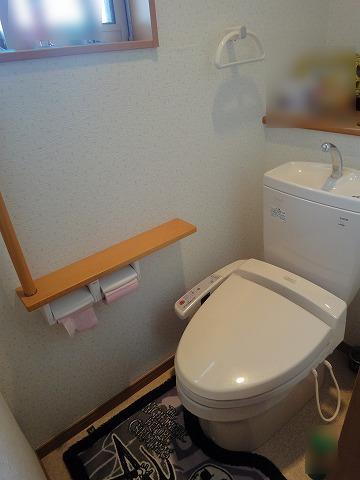 Indoor (June 2013) Shooting
室内(2013年6月)撮影
Balconyバルコニー 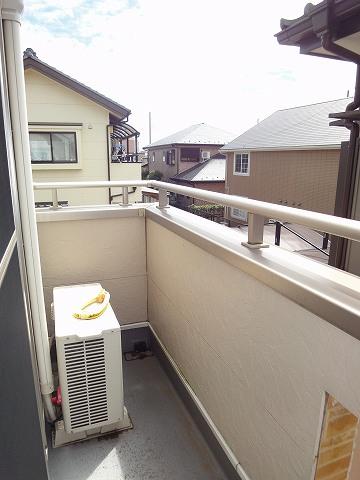 Local (June 2013) Shooting
現地(2013年6月)撮影
Junior high school中学校 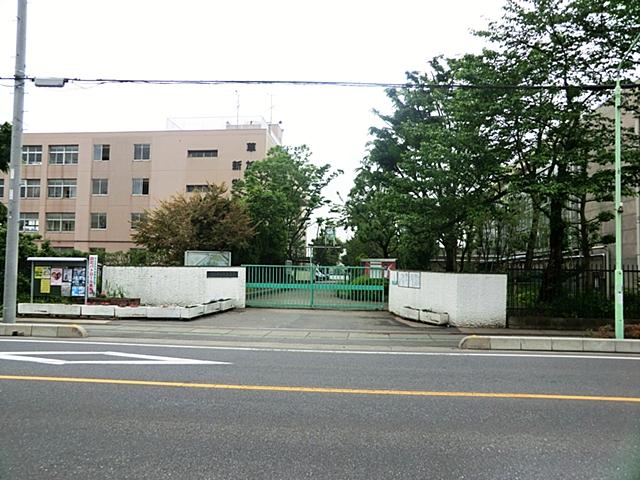 Soka Municipal Shinyoung 600m up to junior high school
草加市立新栄中学校まで600m
Non-living roomリビング以外の居室 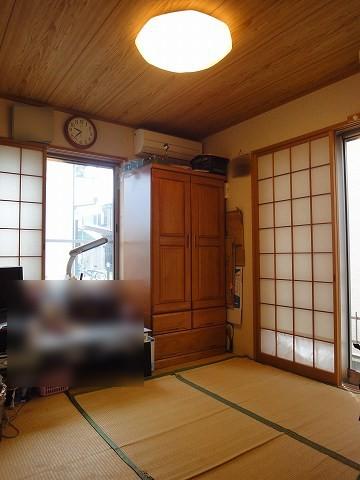 Indoor (June 2013) Shooting
室内(2013年6月)撮影
Kindergarten ・ Nursery幼稚園・保育園 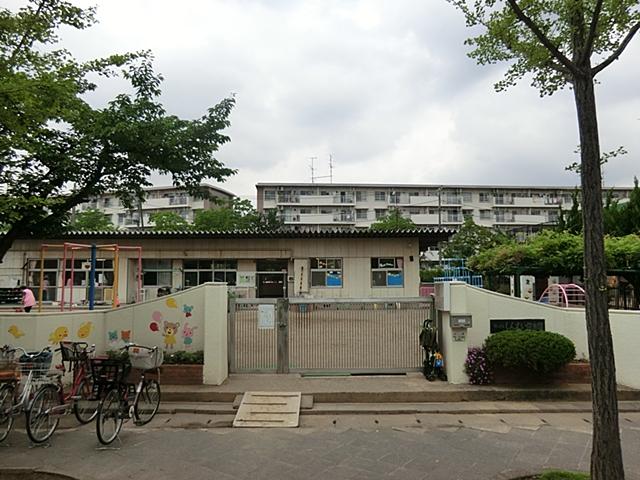 Shinei 600m to nursery school
しんえい保育園まで600m
Supermarketスーパー 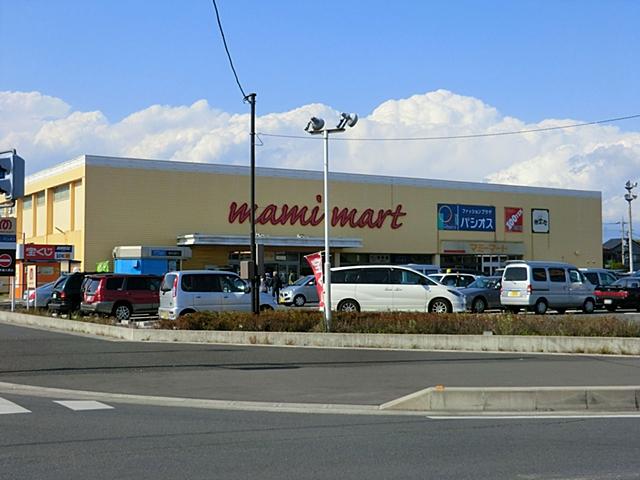 Mamimato 780m until Angyo Kawaguchi shop
マミーマート川口安行店まで780m
Location
| 





















