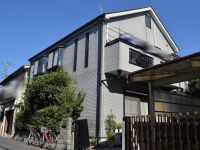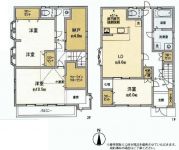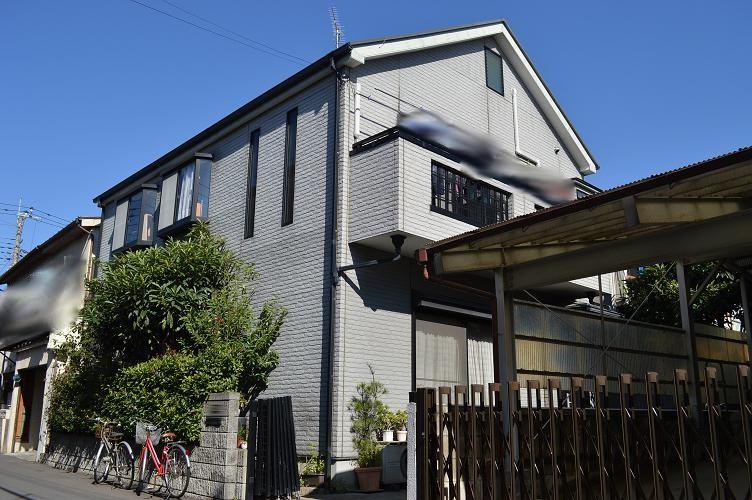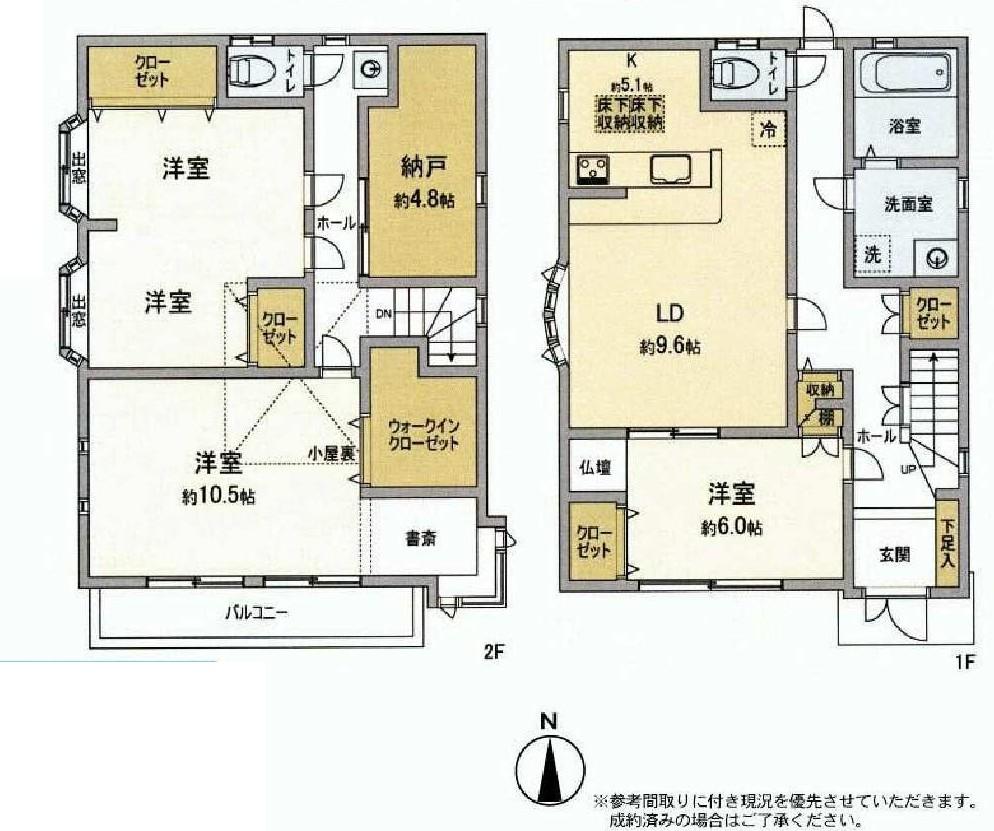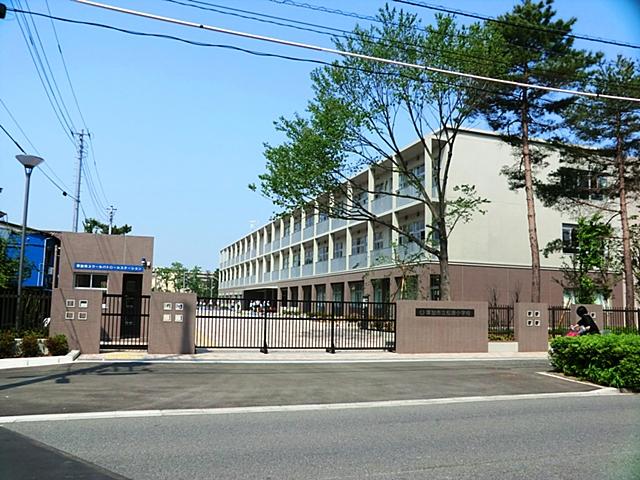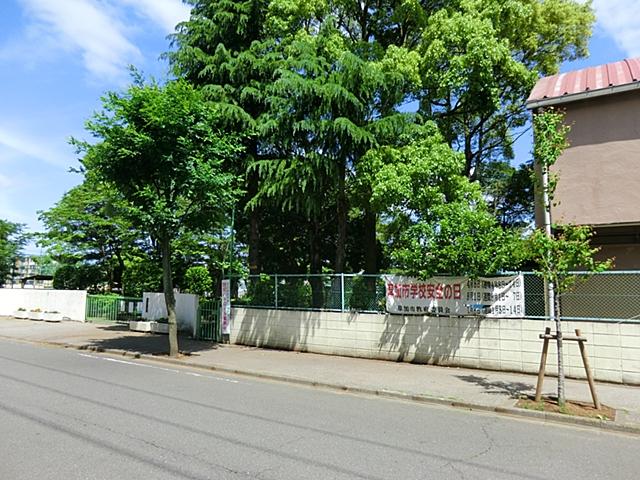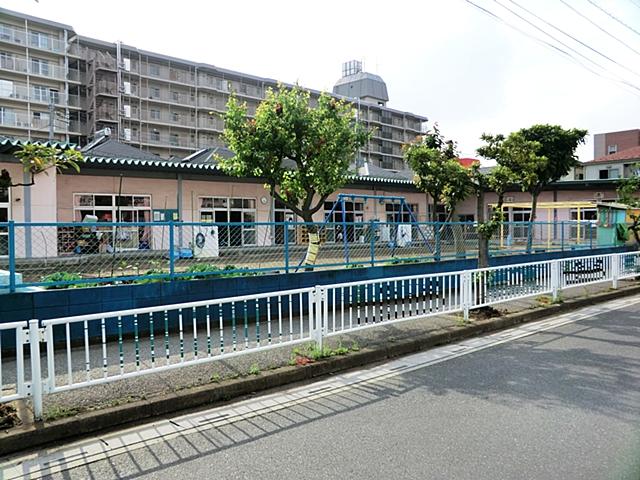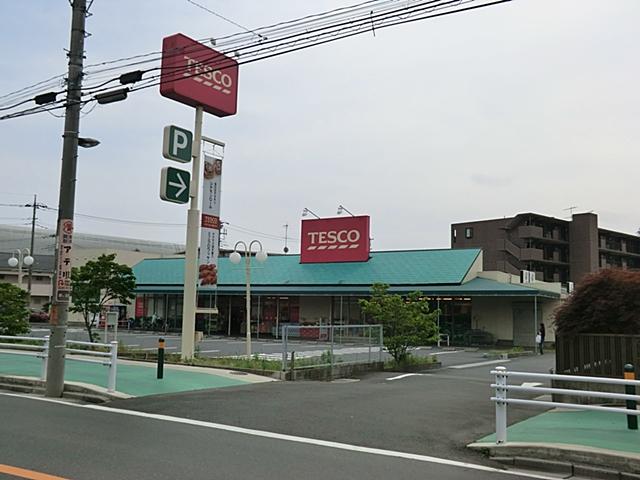|
|
Soka
埼玉県草加市
|
|
Isesaki Tobu "Nitta" walk 15 minutes
東武伊勢崎線「新田」歩15分
|
|
Elementary and junior high schools is close to good child-rearing environment. Convenient to many around the commercial facility! All room with storage, It housed enriched with even a walk-in closet! !
小中学校近くて子育て環境良好です。商業施設が周りに多くて便利!全居室収納付き、ウォークインクローゼットも付いて収納充実してます!!
|
|
A quiet residential area, All room 6 tatami mats or more, All room storage, Walk-in closet, Storeroom, Attic storage, Super close, System kitchen, Yang per good, Toilet 2 places, Otobasu
閑静な住宅地、全居室6畳以上、全居室収納、ウォークインクロゼット、納戸、屋根裏収納、スーパーが近い、システムキッチン、陽当り良好、トイレ2ヶ所、オートバス
|
Features pickup 特徴ピックアップ | | Super close / System kitchen / Yang per good / All room storage / A quiet residential area / Toilet 2 places / Otobasu / Walk-in closet / All room 6 tatami mats or more / Storeroom / Attic storage スーパーが近い /システムキッチン /陽当り良好 /全居室収納 /閑静な住宅地 /トイレ2ヶ所 /オートバス /ウォークインクロゼット /全居室6畳以上 /納戸 /屋根裏収納 |
Price 価格 | | 22,800,000 yen 2280万円 |
Floor plan 間取り | | 3LDK + S (storeroom) 3LDK+S(納戸) |
Units sold 販売戸数 | | 1 units 1戸 |
Land area 土地面積 | | 114.03 sq m (registration) 114.03m2(登記) |
Building area 建物面積 | | 126.21 sq m (registration) 126.21m2(登記) |
Driveway burden-road 私道負担・道路 | | Nothing, West 4.3m width 無、西4.3m幅 |
Completion date 完成時期(築年月) | | July 1995 1995年7月 |
Address 住所 | | Soka Shinzen cho 埼玉県草加市新善町 |
Traffic 交通 | | Isesaki Tobu "Nitta" walk 15 minutes
Isesaki Tobu "Matsubaradanchi" walk 17 minutes 東武伊勢崎線「新田」歩15分
東武伊勢崎線「松原団地」歩17分
|
Related links 関連リンク | | [Related Sites of this company] 【この会社の関連サイト】 |
Person in charge 担当者より | | Responsible Shataku Kensakaki Takayoshi Age: 40 Daigyokai experience: This is the 18-year good everyone of General Counsel. Because it will the best offer as a professional, Please feel free to contact us. 担当者宅建榊 貴義年齢:40代業界経験:18年良き皆様の相談役になります。プロとして最適な提案を致しますので、お気軽に相談下さい。 |
Contact お問い合せ先 | | TEL: 0800-603-0723 [Toll free] mobile phone ・ Also available from PHS
Caller ID is not notified
Please contact the "saw SUUMO (Sumo)"
If it does not lead, If the real estate company TEL:0800-603-0723【通話料無料】携帯電話・PHSからもご利用いただけます
発信者番号は通知されません
「SUUMO(スーモ)を見た」と問い合わせください
つながらない方、不動産会社の方は
|
Building coverage, floor area ratio 建ぺい率・容積率 | | 60% ・ 200% 60%・200% |
Time residents 入居時期 | | Consultation 相談 |
Land of the right form 土地の権利形態 | | Ownership 所有権 |
Structure and method of construction 構造・工法 | | Wooden 2-story 木造2階建 |
Use district 用途地域 | | One middle and high 1種中高 |
Overview and notices その他概要・特記事項 | | Contact: Sakaki Takayoshi, Facilities: Public Water Supply, This sewage, Parking: car space 担当者:榊 貴義、設備:公営水道、本下水、駐車場:カースペース |
Company profile 会社概要 | | <Mediation> Minister of Land, Infrastructure and Transport (11) No. 002401 (Ltd.) a central residential Porras residence of Information Center Shin Koshigaya office Yubinbango343-0845 Saitama Prefecture Koshigaya Minami Koshigaya 1-20-14N Square Building 1F <仲介>国土交通大臣(11)第002401号(株)中央住宅ポラス住まいの情報館新越谷営業所〒343-0845 埼玉県越谷市南越谷1-20-14Nスクウェアビル1F |
