Used Homes » Kanto » Saitama Prefecture » Soka
 
| | Soka 埼玉県草加市 |
| Tobu Isesaki Line "Soka" 10 minutes Naezuka cho, walk 3 minutes by bus 東武伊勢崎線「草加」バス10分苗塚町歩3分 |
| ●● The Company is a 1-minute walk away, "Saitama New Urban Center Station". The new city center of winter, It is very beautiful night of illumination. Like a parade of TDL! Contact Us, We will wait until ~ To. ●●当社は「さいたま新都心駅」徒歩1分です。冬の新都心は、夜のイルミネーションがとてもきれいです。 まるでTDLのパレードのよう! お問い合わせ、お待ちしてま ~ す。 |
| ーーー feature ・ Check Point over over over ■ On the second floor there are 11 quires of Western-style. ■ There is a WIC and loft on the second floor. ■ Balcony two places. ■ It is built-in garage with a shutter. ■ Is vacant house. It is ready-to-move-in. ※ An inquiry, We will wait until ~ To! ーーー特徴・チェックポイントーーー■2階に11帖の洋室があります。■2階にWICとロフトがあります。■バルコニーは2ヶ所。■シャッター付のビルトインガレージです。■空き家です。即入居可能です。※お問合せ、お待ちしてま ~ す! |
Features pickup 特徴ピックアップ | | Immediate Available / 2 along the line more accessible / Yang per good / All room storage / Japanese-style room / Shutter - garage / Toilet 2 places / 2-story / 2 or more sides balcony / South balcony / Built garage / Southwestward / Walk-in closet 即入居可 /2沿線以上利用可 /陽当り良好 /全居室収納 /和室 /シャッタ-車庫 /トイレ2ヶ所 /2階建 /2面以上バルコニー /南面バルコニー /ビルトガレージ /南西向き /ウォークインクロゼット | Price 価格 | | 22.5 million yen 2250万円 | Floor plan 間取り | | 4LDK 4LDK | Units sold 販売戸数 | | 1 units 1戸 | Total units 総戸数 | | 1 units 1戸 | Land area 土地面積 | | 100.01 sq m (30.25 tsubo) (Registration) 100.01m2(30.25坪)(登記) | Building area 建物面積 | | 116.85 sq m (35.34 tsubo) (Registration), Among the first floor garage 12.05 sq m 116.85m2(35.34坪)(登記)、うち1階車庫12.05m2 | Driveway burden-road 私道負担・道路 | | Nothing, North 4m width 無、北4m幅 | Completion date 完成時期(築年月) | | March 1996 1996年3月 | Address 住所 | | Soka Naezuka cho 埼玉県草加市苗塚町 | Traffic 交通 | | Tobu Isesaki Line "Soka" 10 minutes Naezuka cho, walk 3 minutes by bus
Nippori ・ Toneri liner "Minuma bill water park" walk 37 minutes
Isesaki Tobu "Matsubaradanchi" walk 31 minutes 東武伊勢崎線「草加」バス10分苗塚町歩3分
日暮里・舎人ライナー「見沼代親水公園」歩37分
東武伊勢崎線「松原団地」歩31分
| Related links 関連リンク | | [Related Sites of this company] 【この会社の関連サイト】 | Person in charge 担当者より | | The person in charge [House Media Saitama] Kobayashi Masanori industry experience: the motto of steady stacking than 16 years the big thing I try to be the work. 担当者【ハウスメディアさいたま】小林 政則業界経験:16年大きなことより地道な積み重ねをモットーに仕事をすることを心掛けています。 | Contact お問い合せ先 | | TEL: 0120-854372 [Toll free] Please contact the "saw SUUMO (Sumo)" TEL:0120-854372【通話料無料】「SUUMO(スーモ)を見た」と問い合わせください | Building coverage, floor area ratio 建ぺい率・容積率 | | 60% ・ 160% 60%・160% | Time residents 入居時期 | | Immediate available 即入居可 | Land of the right form 土地の権利形態 | | Ownership 所有権 | Structure and method of construction 構造・工法 | | Wooden 2-story 木造2階建 | Use district 用途地域 | | One middle and high 1種中高 | Other limitations その他制限事項 | | Regulations have by the Landscape Act 景観法による規制有 | Overview and notices その他概要・特記事項 | | Contact Person [House Media Saitama] Kobayashi Masanori, Facilities: Public Water Supply, Individual septic tank, Individual LPG, Parking: Garage 担当者:【ハウスメディアさいたま】小林 政則、設備:公営水道、個別浄化槽、個別LPG、駐車場:車庫 | Company profile 会社概要 | | <Mediation> Saitama Governor (5) No. 016625 (Corporation) All Japan Real Estate Association (Corporation) metropolitan area real estate Fair Trade Council member THR housing distribution Group Co., Ltd. House media Saitama 2 Division Yubinbango330-0843 Saitama Omiya-ku, Yoshiki-cho 4-261-1 Capital Building 5th floor <仲介>埼玉県知事(5)第016625号(公社)全日本不動産協会会員 (公社)首都圏不動産公正取引協議会加盟THR住宅流通グループ(株)ハウスメディアさいたま2課〒330-0843 埼玉県さいたま市大宮区吉敷町4-261-1 キャピタルビル5階 |
Local appearance photo現地外観写真 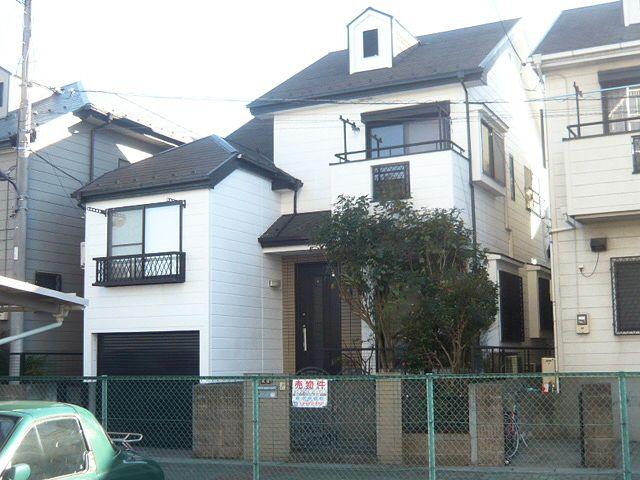 Stylish house of white outer wall
白い外壁のおしゃれな住宅
Kitchenキッチン 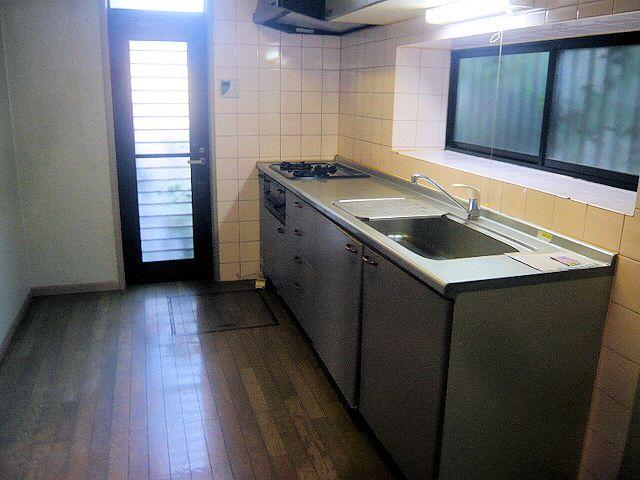 Kitchen with a back door
勝手口のあるキッチン
Local photos, including front road前面道路含む現地写真 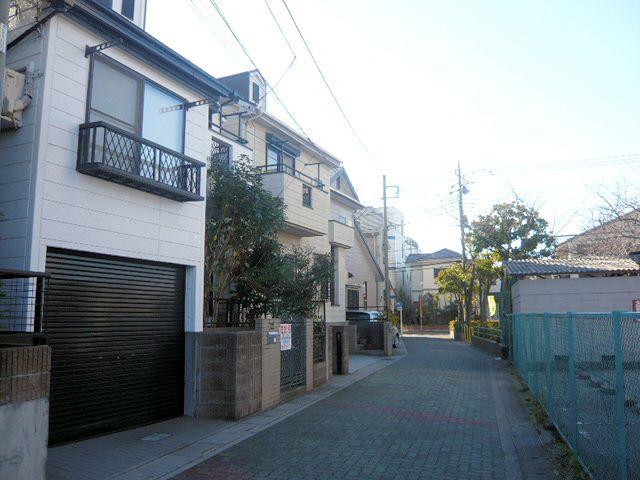 Before the road width 4m
前道幅4m
Floor plan間取り図 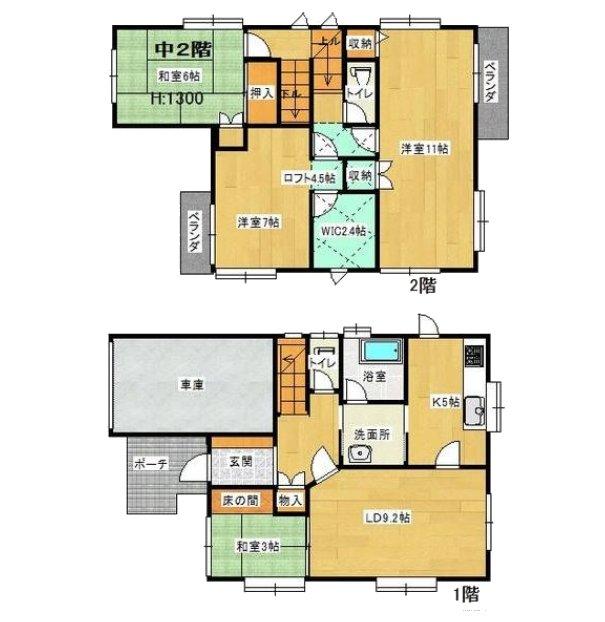 22.5 million yen, 4LDK, Land area 100.01 sq m , Building area 116.85 sq m floor plan
2250万円、4LDK、土地面積100.01m2、建物面積116.85m2 間取図
Livingリビング 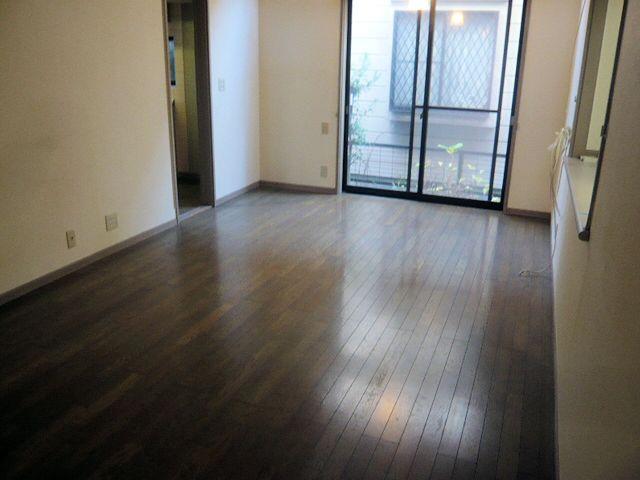 14.2 Pledge of LDK
14.2帖のLDK
Bathroom浴室 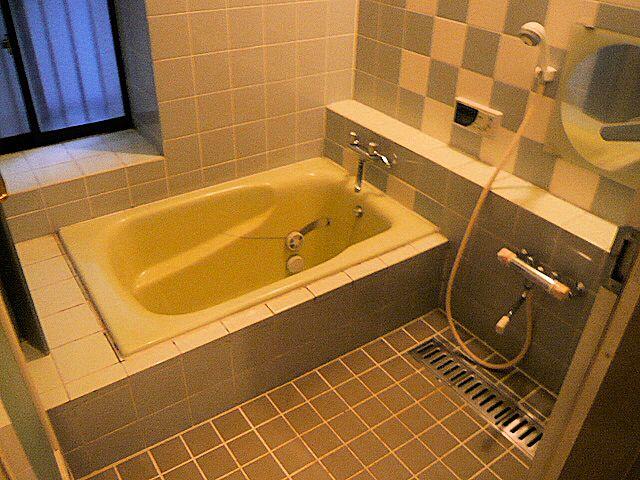 bath
おふろ
Non-living roomリビング以外の居室 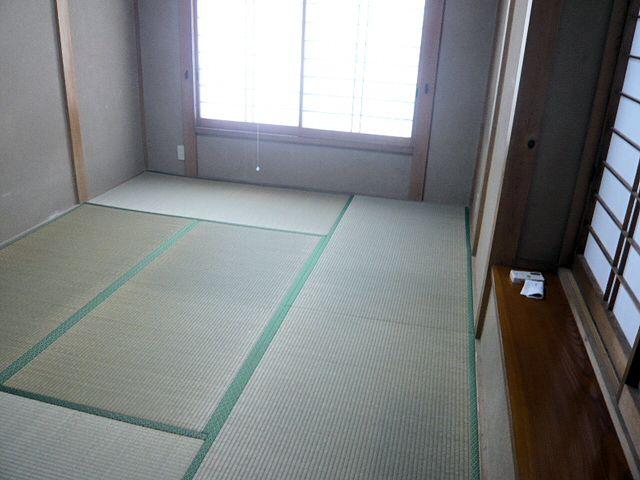 Second floor of the Japanese-style room in the
中2階の和室
Entrance玄関 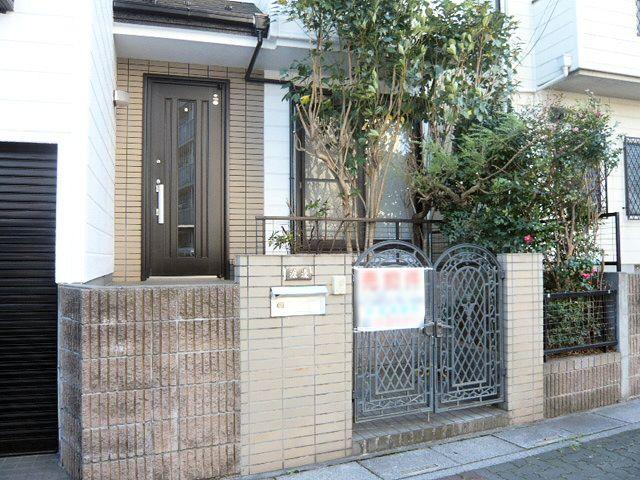 Stylish entrance porch
おしゃれな玄関ポーチ
Wash basin, toilet洗面台・洗面所 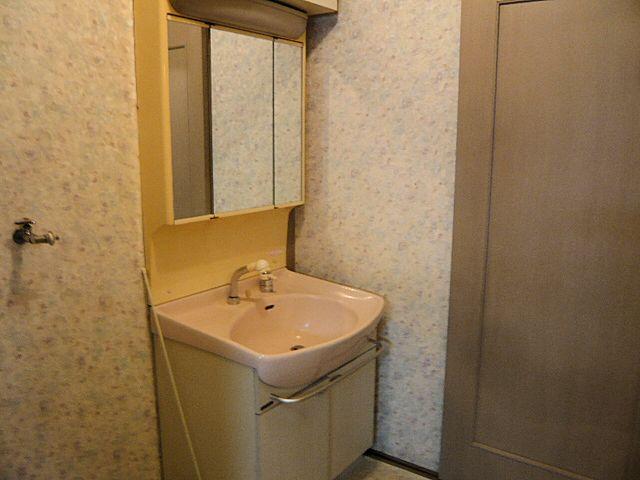 Vanity unit
洗面ユニット
Local photos, including front road前面道路含む現地写真 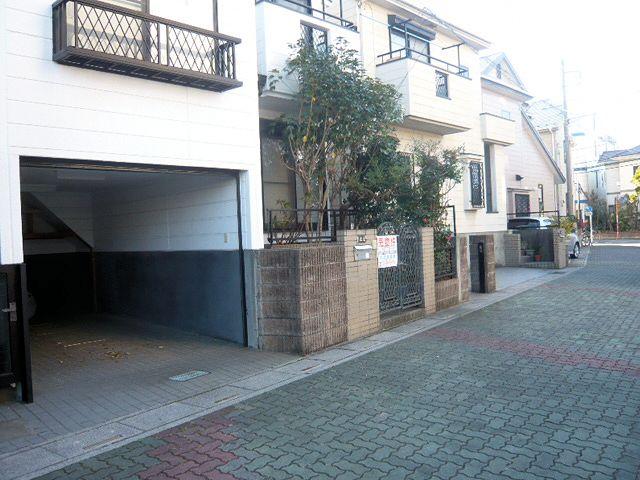 Effortlessly car out
車の出し入れも楽々
Parking lot駐車場 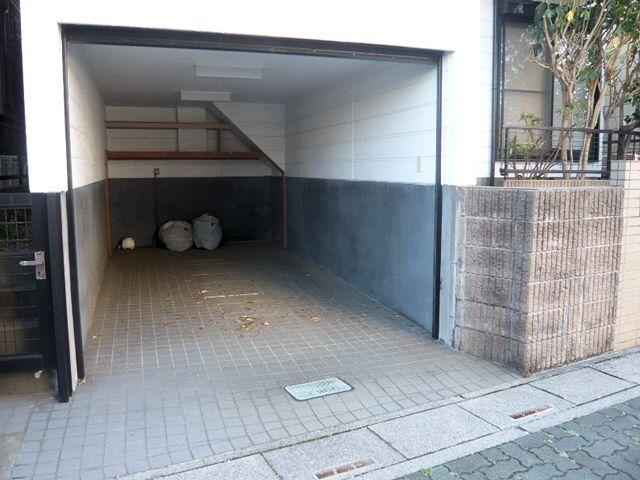 Dream of man, Built-in garage
男の夢、ビルトインガレージ
Primary school小学校 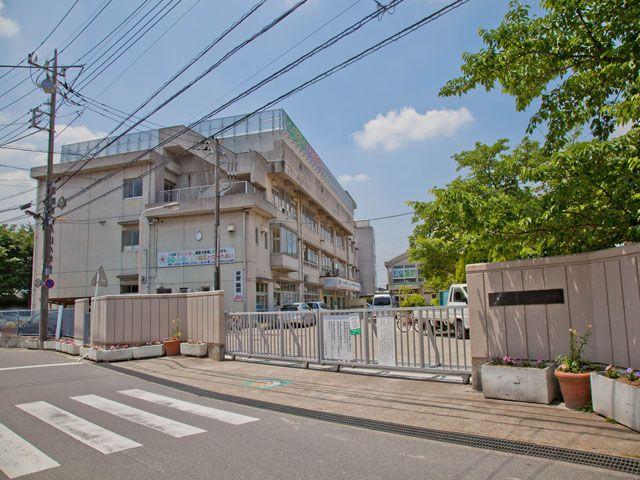 837m to Oyama Elementary School
小山小学校まで837m
View photos from the dwelling unit住戸からの眺望写真 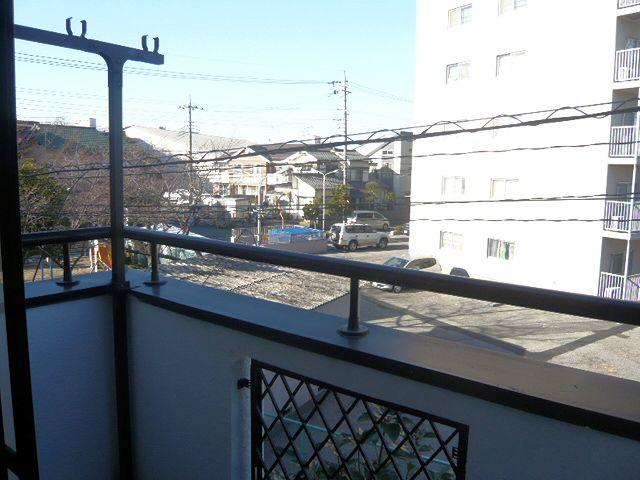 The view from the second floor 7 Pledge
2階7帖からの眺め
Otherその他 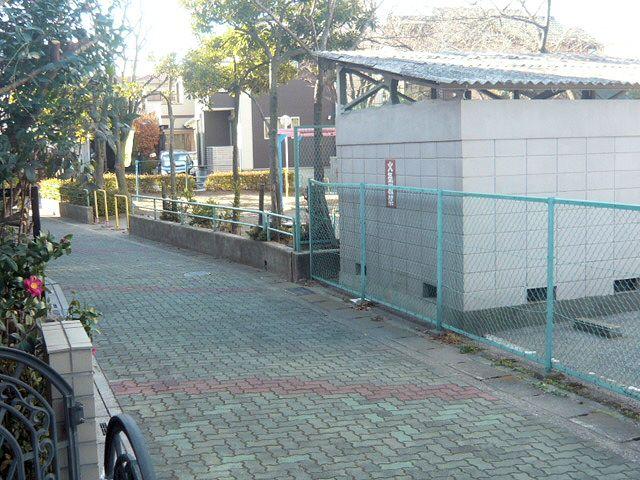 Park visible from the front door
玄関から見える公園
Non-living roomリビング以外の居室 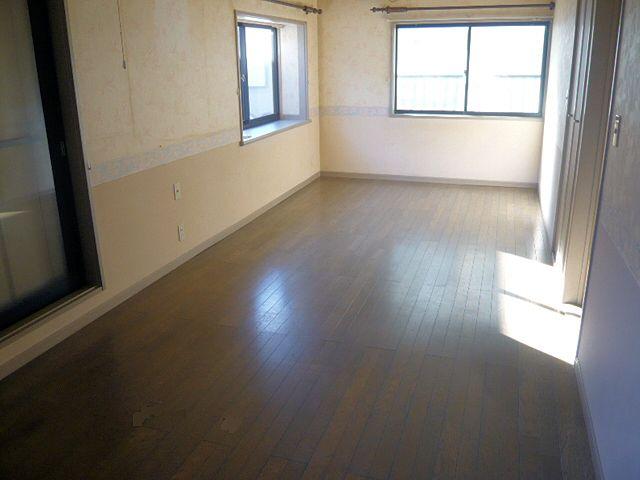 The living room of the second floor 11 Pledge
2階11帖の居室
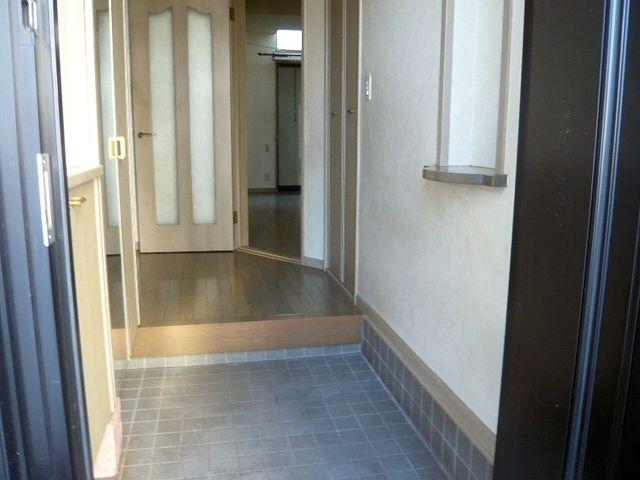 Entrance
玄関
Junior high school中学校 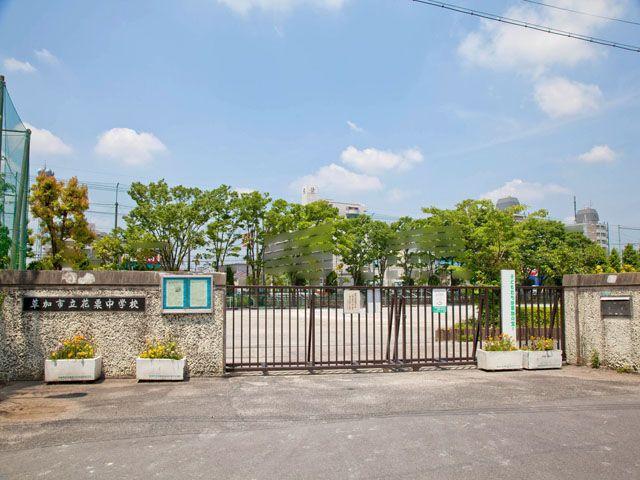 Hanaguri 1100m until junior high school
花栗中学校まで1100m
Non-living roomリビング以外の居室 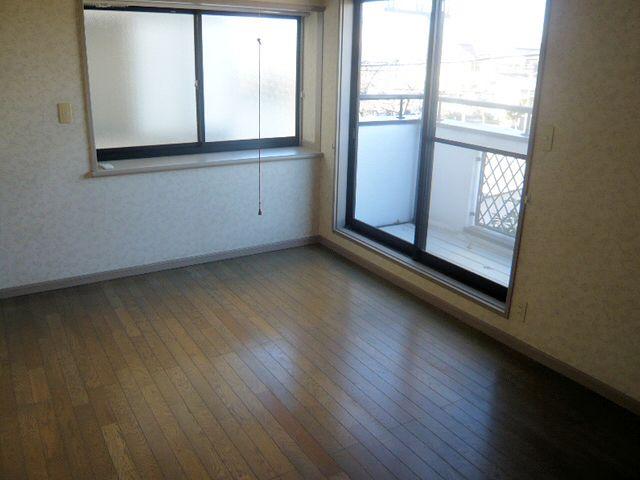 The living room of the second floor 7 Pledge
2階7帖の居室
Supermarketスーパー 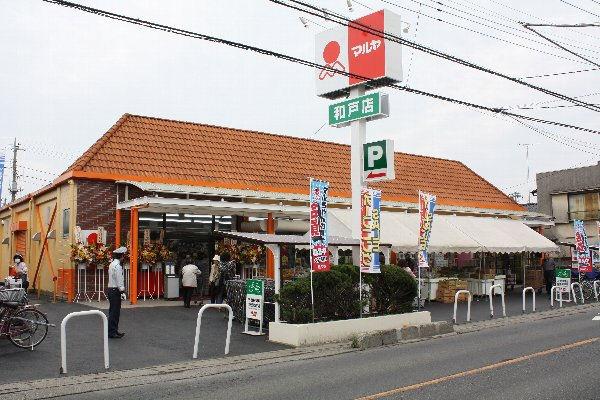 1100m image is an image to Maruya.
マルヤまで1100m 画像はイメージです。
Convenience storeコンビニ 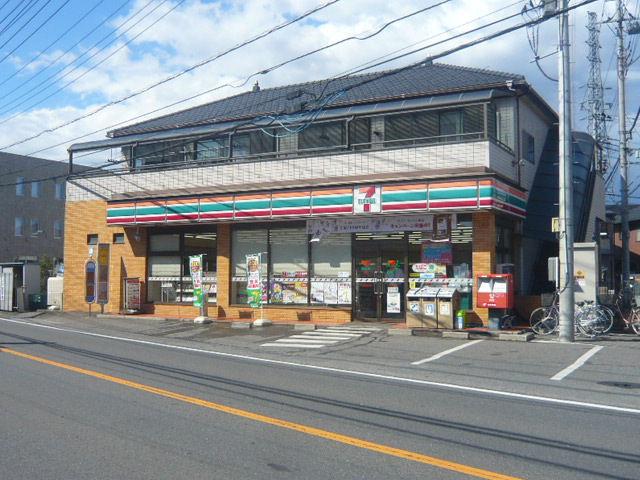 182m image is an image to Seven-Eleven.
セブンイレブンまで182m 画像はイメージです。
Kindergarten ・ Nursery幼稚園・保育園 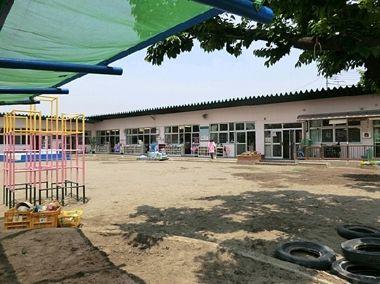 Municipal Koyama to nursery school 819m
市立こやま保育園まで819m
Location
|






















