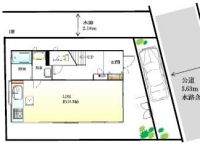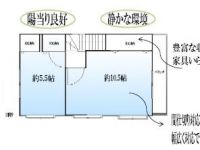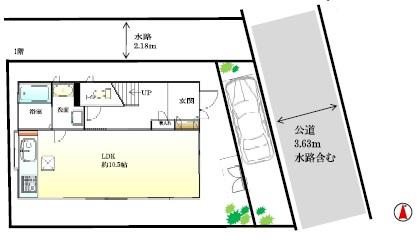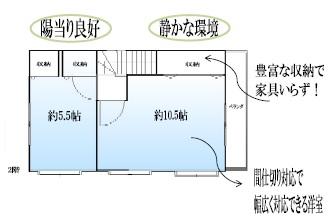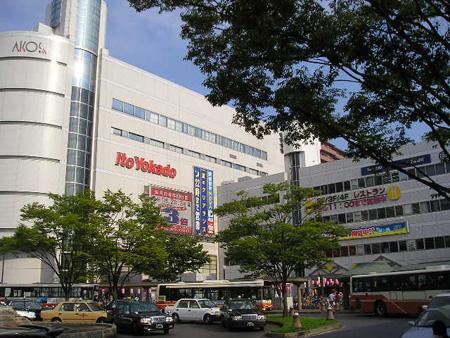|
|
Soka
埼玉県草加市
|
|
Isesaki Tobu "Soka" walk 8 minutes
東武伊勢崎線「草加」歩8分
|
|
Express station "Soka" Walk is an 8-minute life convenient areas of! shopping ・ primary school ・ Nursery ・ City Hall is located within a 5-minute walk. Each room housed you plenty of helpful wife!
急行停車駅『草加』 徒歩8分の生活便利な地域です!買物・小学校・保育園・市役所が徒歩5分以内にあります。各部屋収納たっぷり奥様助かります!
|
|
■ "Soka" at the train station within walking distance of shopping also enhance ■ Elementary school near mom worry! ■ Perfect for the home of the small number of people
■『草加』駅徒歩圏内でショッピングも充実■小学校近くお母さんも安心!■少人数の家庭にぴったり
|
Features pickup 特徴ピックアップ | | Super close / All room storage / 2-story / Zenshitsuminami direction スーパーが近い /全居室収納 /2階建 /全室南向き |
Price 価格 | | 19,800,000 yen 1980万円 |
Floor plan 間取り | | 2LDK 2LDK |
Units sold 販売戸数 | | 1 units 1戸 |
Total units 総戸数 | | 1 units 1戸 |
Land area 土地面積 | | 73.45 sq m (22.21 tsubo) (Registration) 73.45m2(22.21坪)(登記) |
Building area 建物面積 | | 70.05 sq m (21.19 tsubo) (Registration) 70.05m2(21.19坪)(登記) |
Driveway burden-road 私道負担・道路 | | Nothing, East 3.6m width 無、東3.6m幅 |
Completion date 完成時期(築年月) | | January 1993 1993年1月 |
Address 住所 | | Soka Takasago 1 埼玉県草加市高砂1 |
Traffic 交通 | | Isesaki Tobu "Soka" walk 8 minutes
Isesaki Tobu "Yatsuka" walk 17 minutes
Isesaki Tobu "Matsubaradanchi" walk 31 minutes 東武伊勢崎線「草加」歩8分
東武伊勢崎線「谷塚」歩17分
東武伊勢崎線「松原団地」歩31分
|
Related links 関連リンク | | [Related Sites of this company] 【この会社の関連サイト】 |
Person in charge 担当者より | | [Regarding this property.] Tobu Sky Tree line Express station "Soka" station Life in 8 minutes of convenient environment walk! My home can buy at 10 million yen to close from the train station! 【この物件について】東武スカイツリーライン 急行停車駅『草加』駅 徒歩8分の便利な環境で生活!駅から近いのに1000万円台でマイホームが買える! |
Contact お問い合せ先 | | TEL: 0800-603-0619 [Toll free] mobile phone ・ Also available from PHS
Caller ID is not notified
Please contact the "saw SUUMO (Sumo)"
If it does not lead, If the real estate company TEL:0800-603-0619【通話料無料】携帯電話・PHSからもご利用いただけます
発信者番号は通知されません
「SUUMO(スーモ)を見た」と問い合わせください
つながらない方、不動産会社の方は
|
Building coverage, floor area ratio 建ぺい率・容積率 | | 60% ・ 200% 60%・200% |
Time residents 入居時期 | | March 2014 schedule 2014年3月予定 |
Land of the right form 土地の権利形態 | | Ownership 所有権 |
Structure and method of construction 構造・工法 | | Light-gauge steel 2-story 軽量鉄骨2階建 |
Use district 用途地域 | | Two dwellings 2種住居 |
Other limitations その他制限事項 | | Setback: upon, Regulations have by the Landscape Act セットバック:要、景観法による規制有 |
Overview and notices その他概要・特記事項 | | Facilities: Public Water Supply, This sewage, Individual LPG, Parking: car space 設備:公営水道、本下水、個別LPG、駐車場:カースペース |
Company profile 会社概要 | | <Mediation> Saitama Governor (13) No. 003021 (Corporation) Prefecture Building Lots and Buildings Transaction Business Association (Corporation) metropolitan area real estate Fair Trade Council member (Ltd.) Koyama construction headquarters sales department Yubinbango340-0053 Soka Asahimachi 3-5-3 Koyama building <仲介>埼玉県知事(13)第003021号(公社)埼玉県宅地建物取引業協会会員 (公社)首都圏不動産公正取引協議会加盟(株)小山建設 本社営業部〒340-0053 埼玉県草加市旭町3-5-3 小山ビル |
