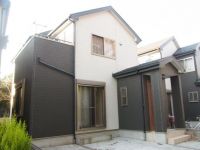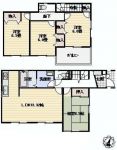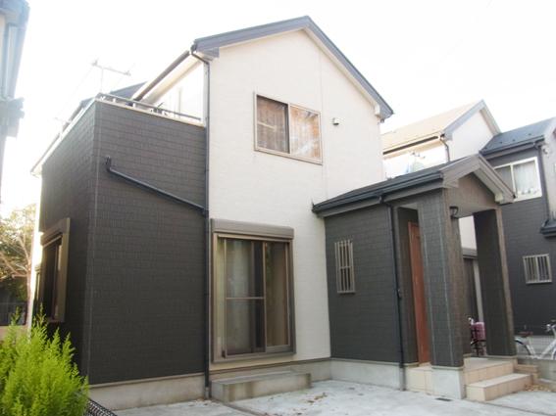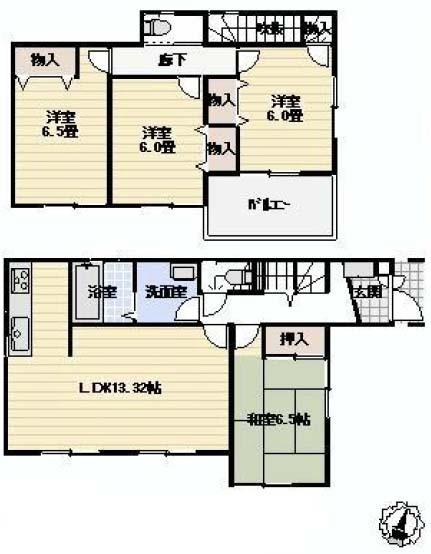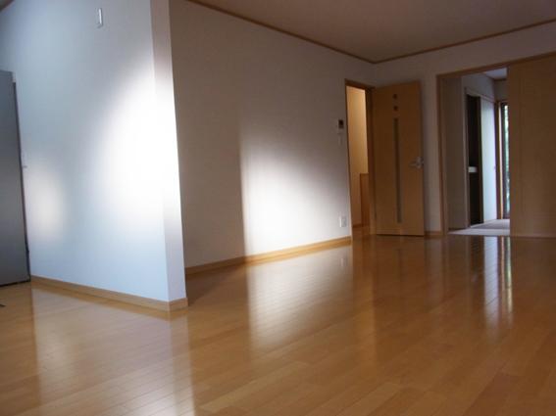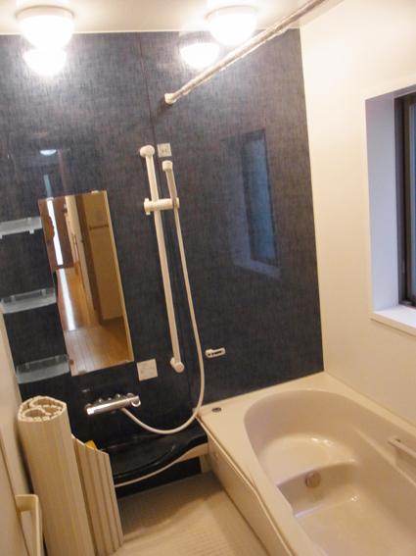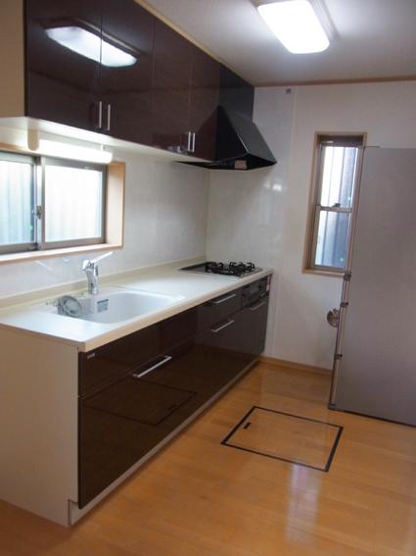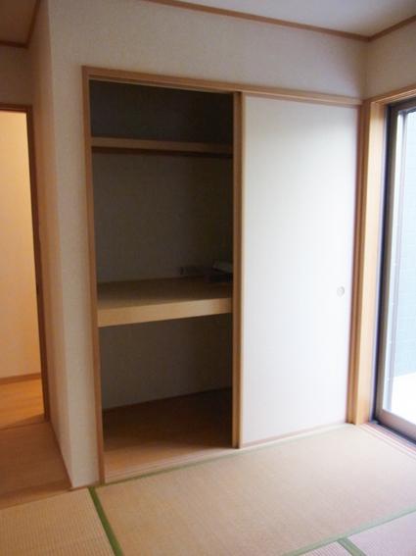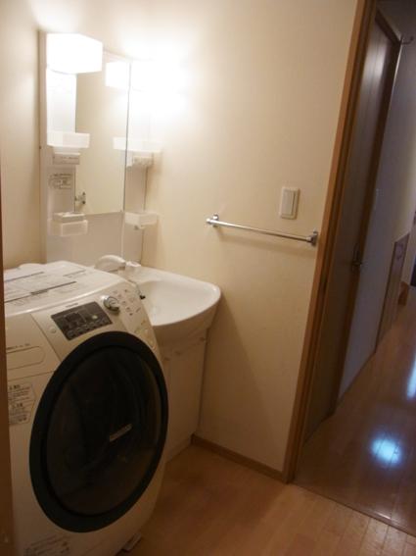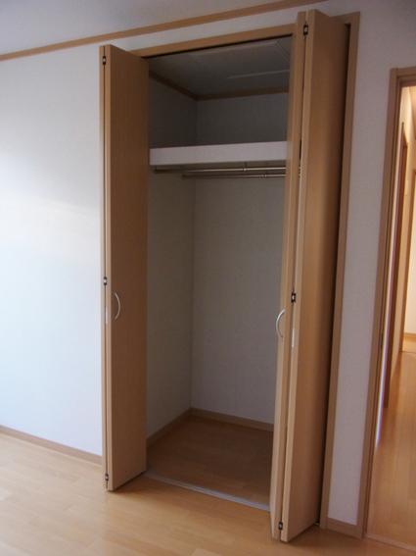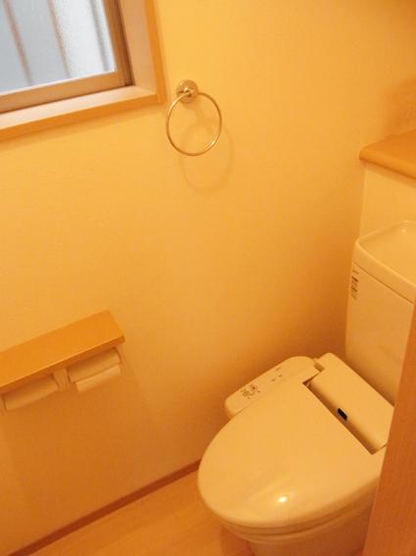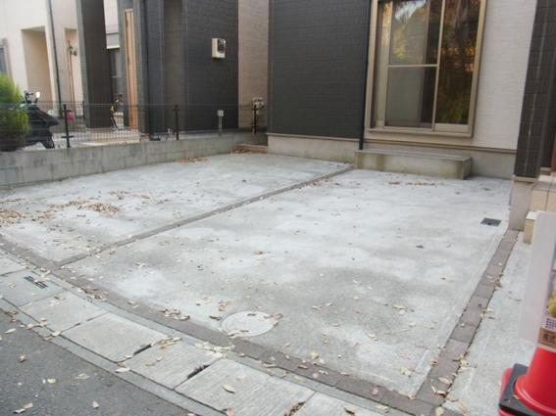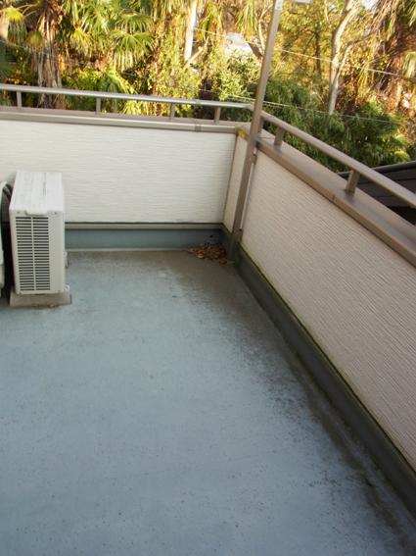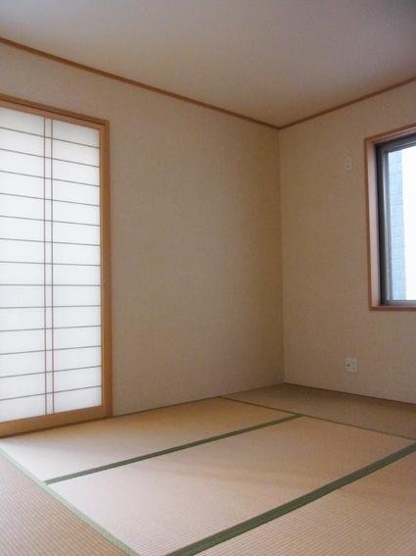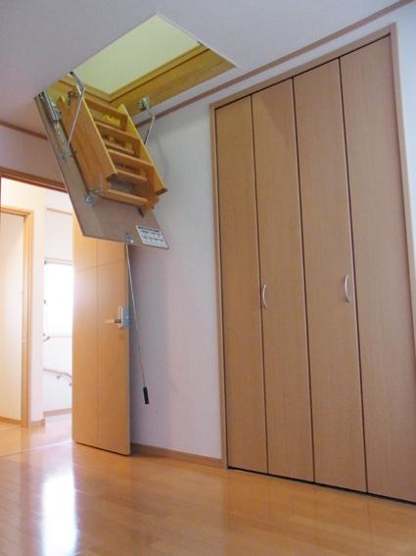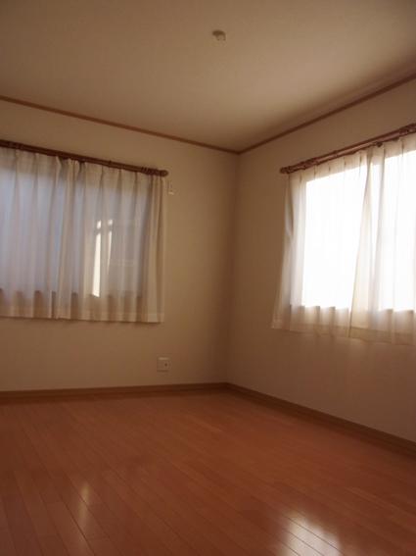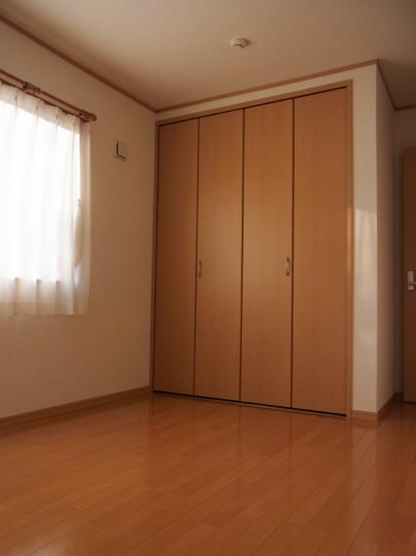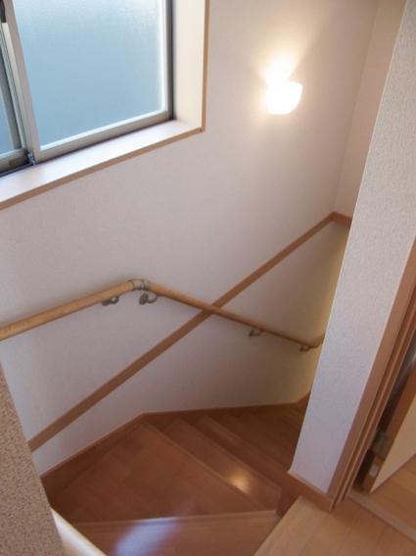|
|
Soka
埼玉県草加市
|
|
Nippori ・ Toneri liner "Minuma bill water park" walk 22 minutes
日暮里・舎人ライナー「見沼代親水公園」歩22分
|
|
A quiet residential area! The room is very clean, Terms and conditions possible consultation, Car space two Allowed, Spacious living room, Built shallow housing
閑静な住宅街!室内大変綺麗です、諸条件相談可能、カースペース2台可、広々リビング、築浅住宅
|
|
City gas ・ This sewage, At any time possible preview, Immediate Available, Ryoshinden elementary school a 5-minute walk, Ryoshinden junior high school a 5-minute walk, Dorakkusutoa a 5-minute walk
都市ガス・本下水、いつでも内覧可能、即入居可、両新田小学校徒歩5分、両新田中学校徒歩5分、ドラックストア徒歩5分
|
Features pickup 特徴ピックアップ | | Parking two Allowed / System kitchen / Bathroom Dryer / 2-story / Warm water washing toilet seat / High-function toilet / City gas 駐車2台可 /システムキッチン /浴室乾燥機 /2階建 /温水洗浄便座 /高機能トイレ /都市ガス |
Price 価格 | | 23.4 million yen 2340万円 |
Floor plan 間取り | | 4LDK 4LDK |
Units sold 販売戸数 | | 1 units 1戸 |
Land area 土地面積 | | 120 sq m (36.29 square meters) 120m2(36.29坪) |
Building area 建物面積 | | 98.54 sq m (29.80 square meters) 98.54m2(29.80坪) |
Driveway burden-road 私道負担・道路 | | Nothing, East 4m width 無、東4m幅 |
Completion date 完成時期(築年月) | | December 2008 2008年12月 |
Address 住所 | | Soka Ryoshinden'nishi cho 埼玉県草加市両新田西町 |
Traffic 交通 | | Nippori ・ Toneri liner "Minuma bill water park" walk 22 minutes
Isesaki Tobu "Yatsuka" walk 26 minutes
Nippori ・ Toneri liner "Toneri" walk 28 minutes 日暮里・舎人ライナー「見沼代親水公園」歩22分
東武伊勢崎線「谷塚」歩26分
日暮里・舎人ライナー「舎人」歩28分
|
Person in charge 担当者より | | Rep Takahashi Aya Age: 30 Daigyokai Experience: 7 years still does not take a Tohoku accent. Brightly, Energetic is the motto. Thank you. 担当者高橋 絢年齢:30代業界経験:7年いまだに東北なまりがとれません。明るく、元気にがモットーです。宜しくお願いいたします。 |
Contact お問い合せ先 | | TEL: 0800-603-1115 [Toll free] mobile phone ・ Also available from PHS
Caller ID is not notified
Please contact the "saw SUUMO (Sumo)"
If it does not lead, If the real estate company TEL:0800-603-1115【通話料無料】携帯電話・PHSからもご利用いただけます
発信者番号は通知されません
「SUUMO(スーモ)を見た」と問い合わせください
つながらない方、不動産会社の方は
|
Building coverage, floor area ratio 建ぺい率・容積率 | | 60% ・ 200% 60%・200% |
Time residents 入居時期 | | Consultation 相談 |
Land of the right form 土地の権利形態 | | Ownership 所有権 |
Structure and method of construction 構造・工法 | | Wooden 2-story 木造2階建 |
Use district 用途地域 | | One dwelling 1種住居 |
Overview and notices その他概要・特記事項 | | Contact: Takahashi Aya, Facilities: This sewage, City gas, Building confirmation number:., Parking: car space 担当者:高橋 絢、設備:本下水、都市ガス、建築確認番号:.、駐車場:カースペース |
Company profile 会社概要 | | <Mediation> Saitama Governor (7) No. 013993 Century 21 (Ltd.) Soka citizen housing Yubinbango340-0016 Soka center 2-15-8 <仲介>埼玉県知事(7)第013993号センチュリー21(株)草加市民ハウジング〒340-0016 埼玉県草加市中央2-15-8 |
