Used Homes » Kanto » Saitama Prefecture » Soka
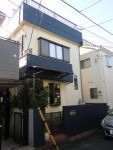 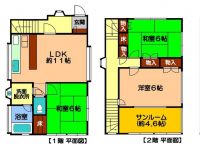
| | Soka 埼玉県草加市 |
| Isesaki Tobu "Soka" walk 13 minutes 東武伊勢崎線「草加」歩13分 |
| A quiet residential areaese-style room, Shaping land, 2-story, Underfloor Storage, The window in the bathroom, All room 6 tatami mats or more, roof balcony, rooftop 閑静な住宅地、和室、整形地、2階建、床下収納、浴室に窓、全居室6畳以上、ルーフバルコニー、屋上 |
| A quiet residential areaese-style room, Shaping land, 2-story, Underfloor Storage, The window in the bathroom, All room 6 tatami mats or more, roof balcony, rooftop 閑静な住宅地、和室、整形地、2階建、床下収納、浴室に窓、全居室6畳以上、ルーフバルコニー、屋上 |
Features pickup 特徴ピックアップ | | A quiet residential area / Japanese-style room / Shaping land / 2-story / Underfloor Storage / The window in the bathroom / All room 6 tatami mats or more / roof balcony / rooftop 閑静な住宅地 /和室 /整形地 /2階建 /床下収納 /浴室に窓 /全居室6畳以上 /ルーフバルコニー /屋上 | Price 価格 | | 18 million yen 1800万円 | Floor plan 間取り | | 3LDK 3LDK | Units sold 販売戸数 | | 1 units 1戸 | Land area 土地面積 | | 64.96 sq m (19.65 tsubo) (Registration) 64.96m2(19.65坪)(登記) | Building area 建物面積 | | 84.51 sq m (25.56 tsubo) (Registration) 84.51m2(25.56坪)(登記) | Driveway burden-road 私道負担・道路 | | Nothing, North 4m width 無、北4m幅 | Completion date 完成時期(築年月) | | September 1986 1986年9月 | Address 住所 | | Soka Hikawa-cho 埼玉県草加市氷川町 | Traffic 交通 | | Isesaki Tobu "Soka" walk 13 minutes 東武伊勢崎線「草加」歩13分
| Related links 関連リンク | | [Related Sites of this company] 【この会社の関連サイト】 | Contact お問い合せ先 | | (Ltd.) lead real estate sales TEL: 0800-602-5915 [Toll free] mobile phone ・ Also available from PHS
Caller ID is not notified
Please contact the "saw SUUMO (Sumo)"
If it does not lead, If the real estate company (株)リード不動産販売TEL:0800-602-5915【通話料無料】携帯電話・PHSからもご利用いただけます
発信者番号は通知されません
「SUUMO(スーモ)を見た」と問い合わせください
つながらない方、不動産会社の方は
| Building coverage, floor area ratio 建ぺい率・容積率 | | 60% ・ 160% 60%・160% | Time residents 入居時期 | | Immediate available 即入居可 | Land of the right form 土地の権利形態 | | Ownership 所有権 | Structure and method of construction 構造・工法 | | Wooden 2-story 木造2階建 | Use district 用途地域 | | One middle and high 1種中高 | Other limitations その他制限事項 | | Regulations have by the Landscape Act 景観法による規制有 | Overview and notices その他概要・特記事項 | | Facilities: Public Water Supply, This sewage, Individual LPG, Parking: No 設備:公営水道、本下水、個別LPG、駐車場:無 | Company profile 会社概要 | | <Mediation> Governor of Tokyo (1) No. 092306 (Ltd.) lead real estate sales Yubinbango120-0034 Adachi-ku, Tokyo Senju 1-24-3 third floor <仲介>東京都知事(1)第092306号(株)リード不動産販売〒120-0034 東京都足立区千住1-24-3 3階 |
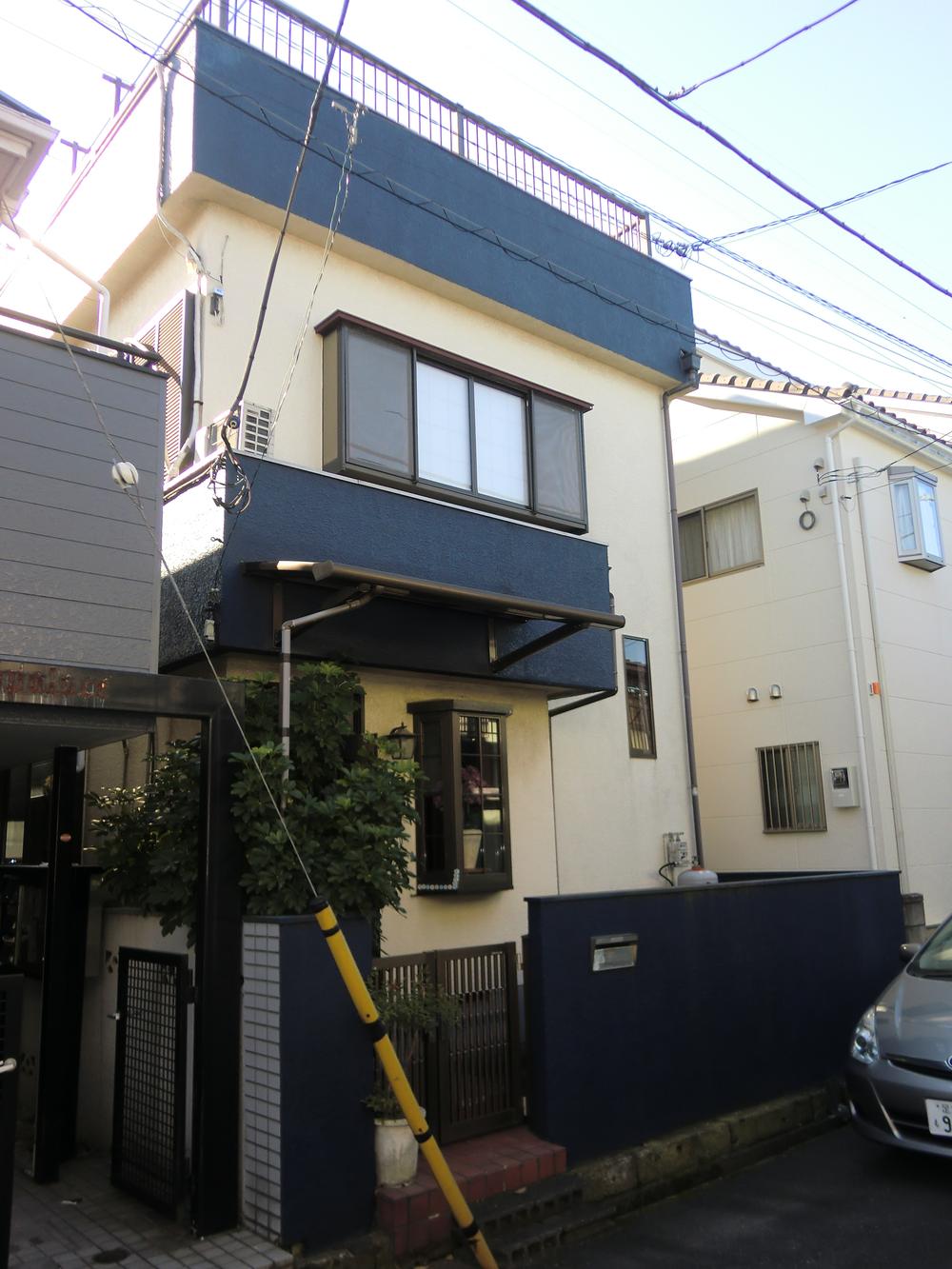 Local appearance photo
現地外観写真
Floor plan間取り図 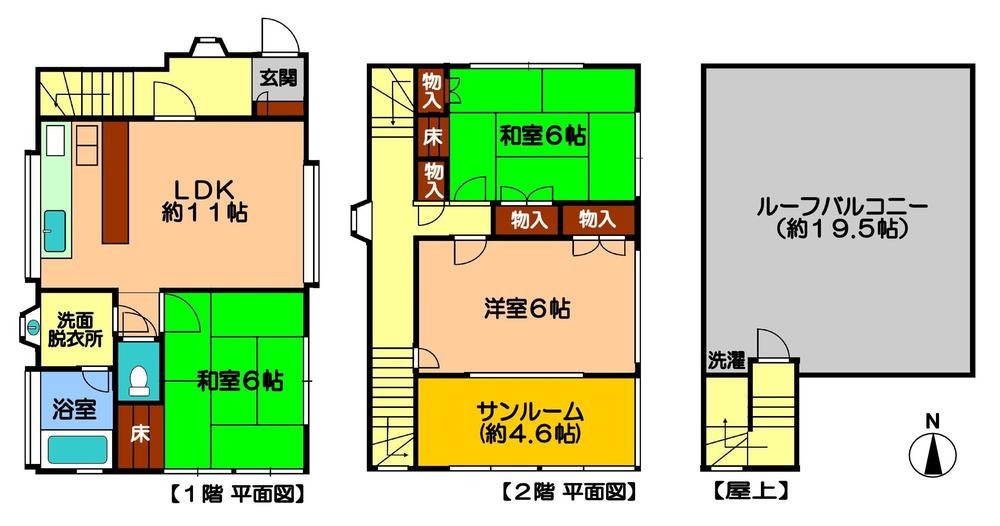 18 million yen, 3LDK, Land area 64.96 sq m , Building area 84.51 sq m
1800万円、3LDK、土地面積64.96m2、建物面積84.51m2
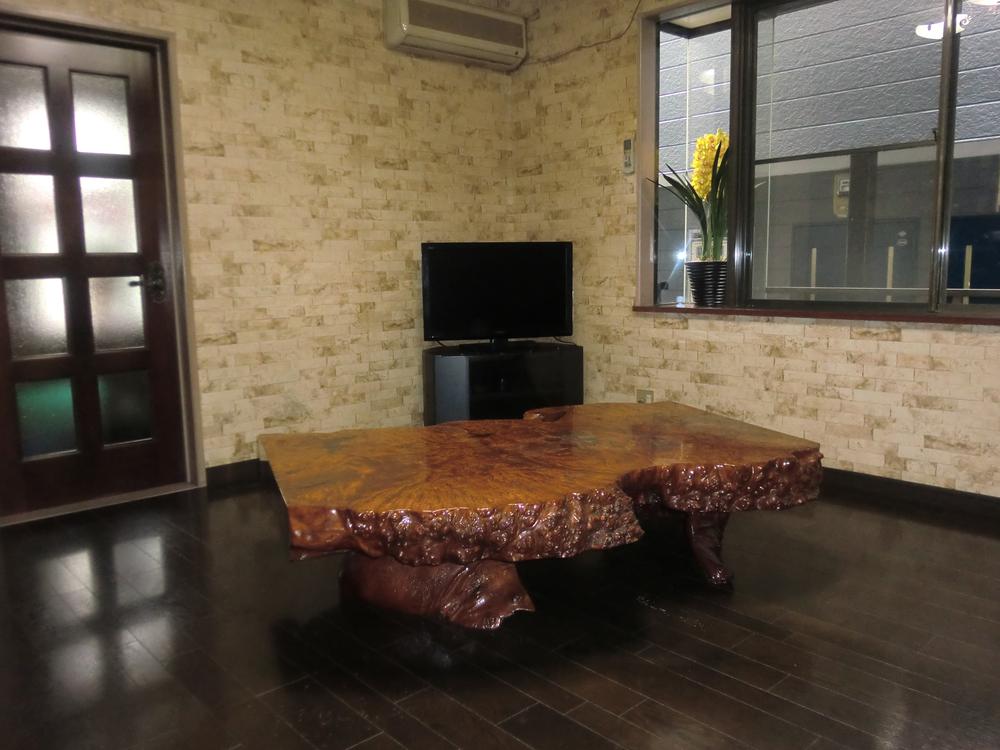 Living
リビング
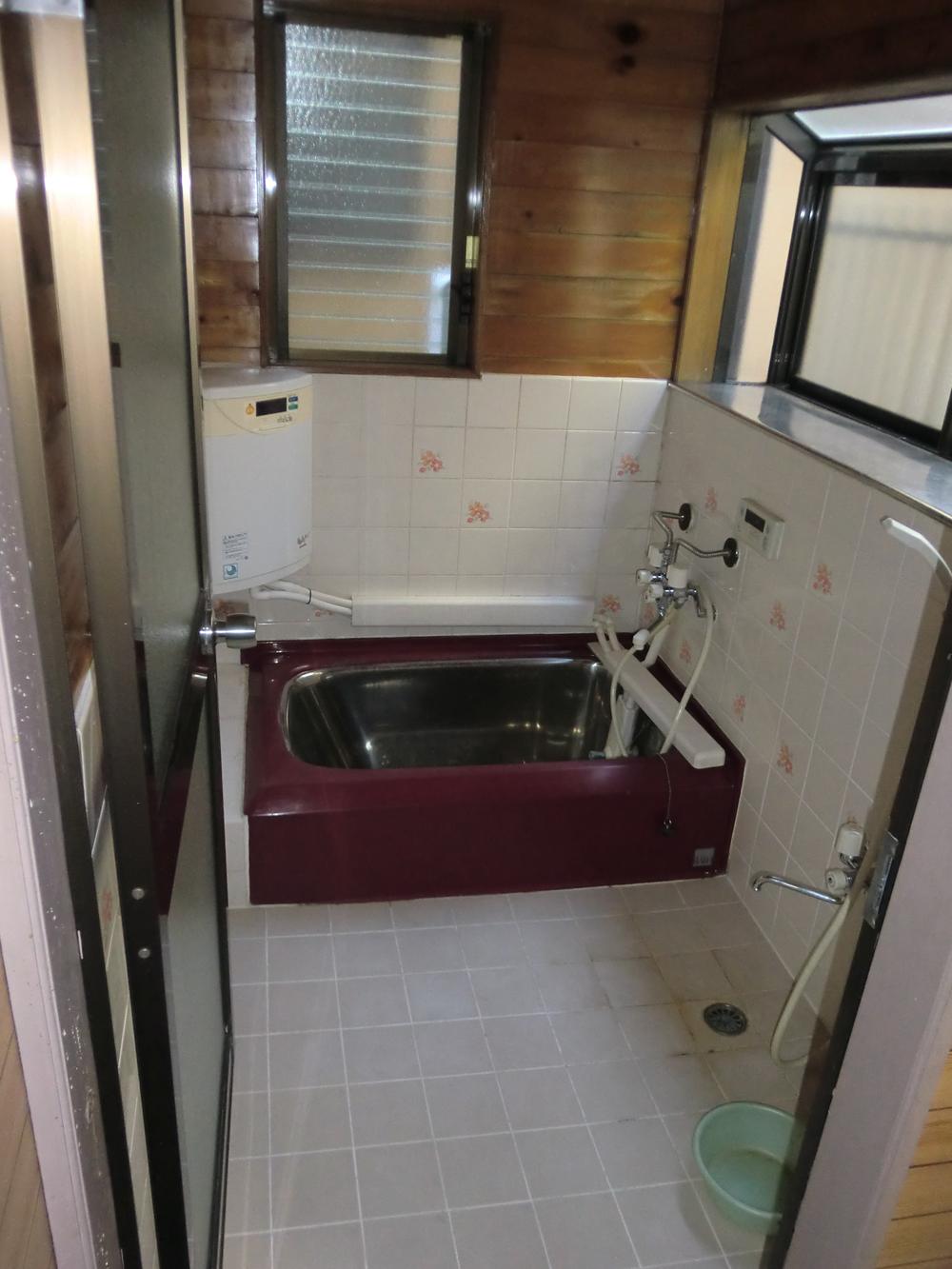 Bathroom
浴室
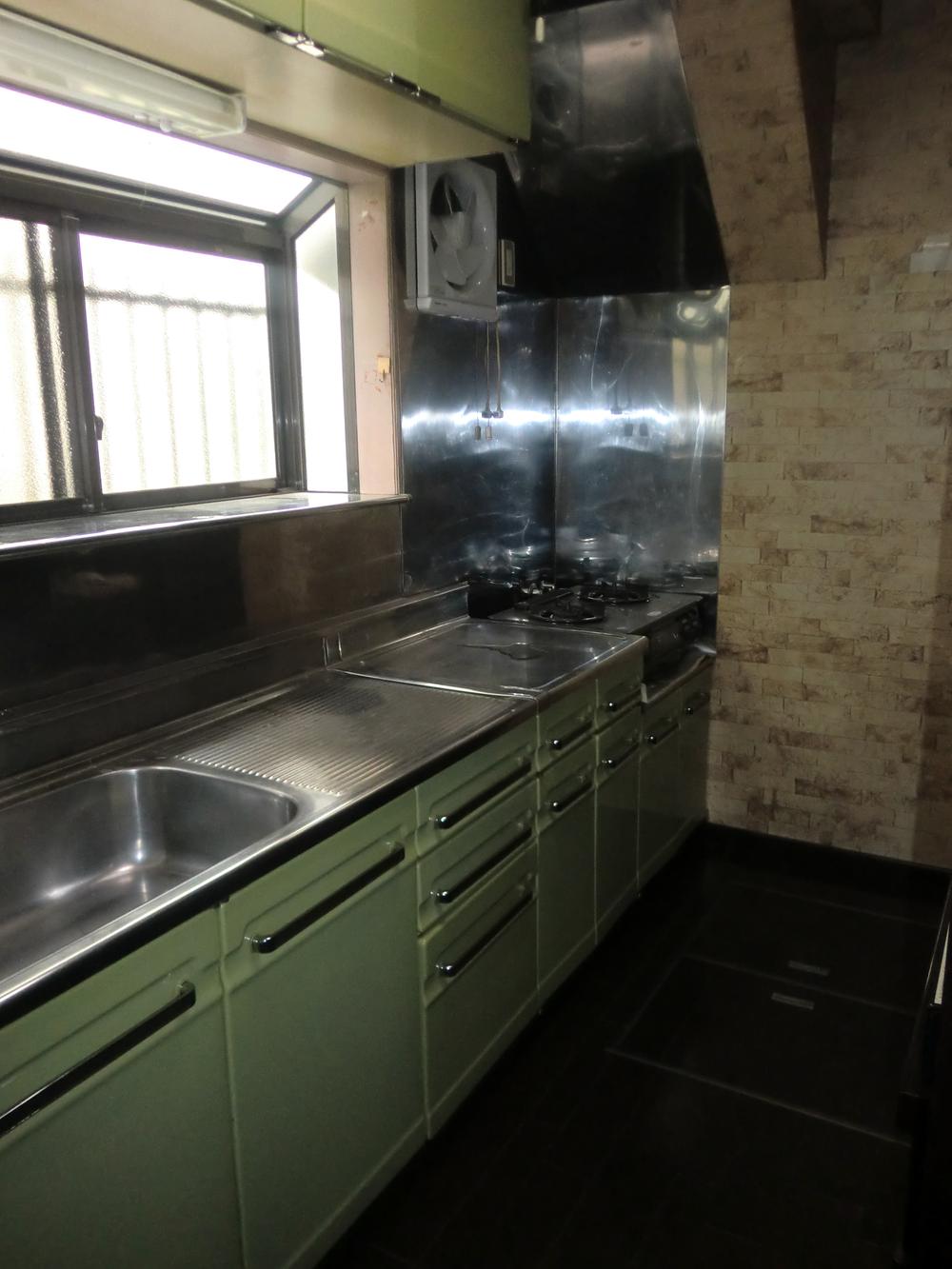 Kitchen
キッチン
Non-living roomリビング以外の居室 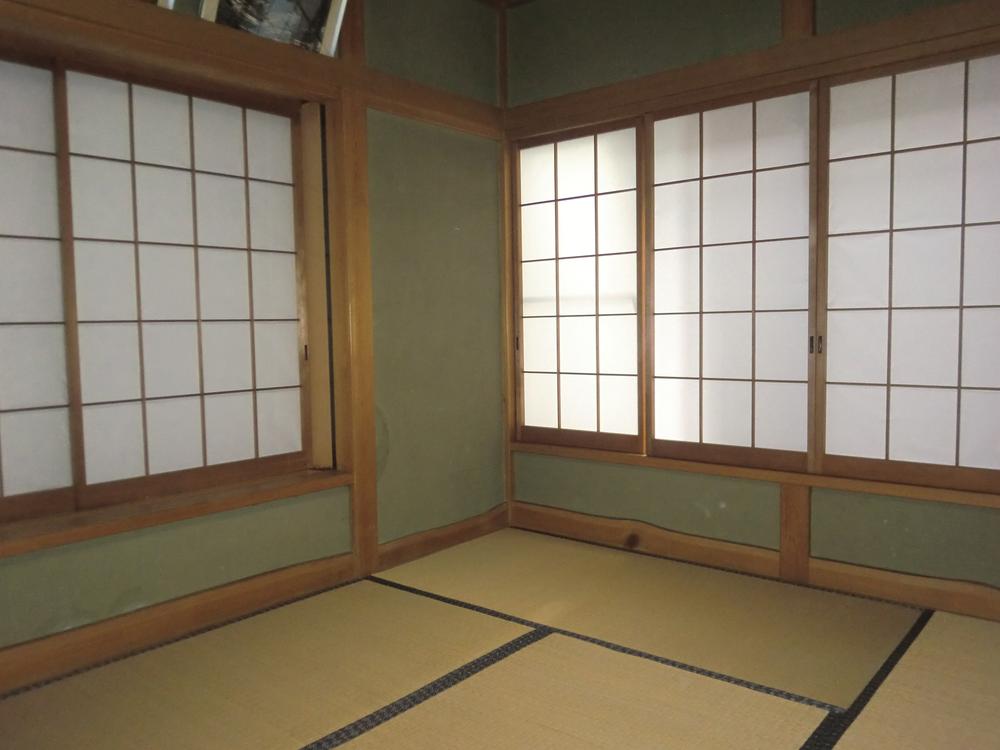 First floor Japanese-style room
1階和室
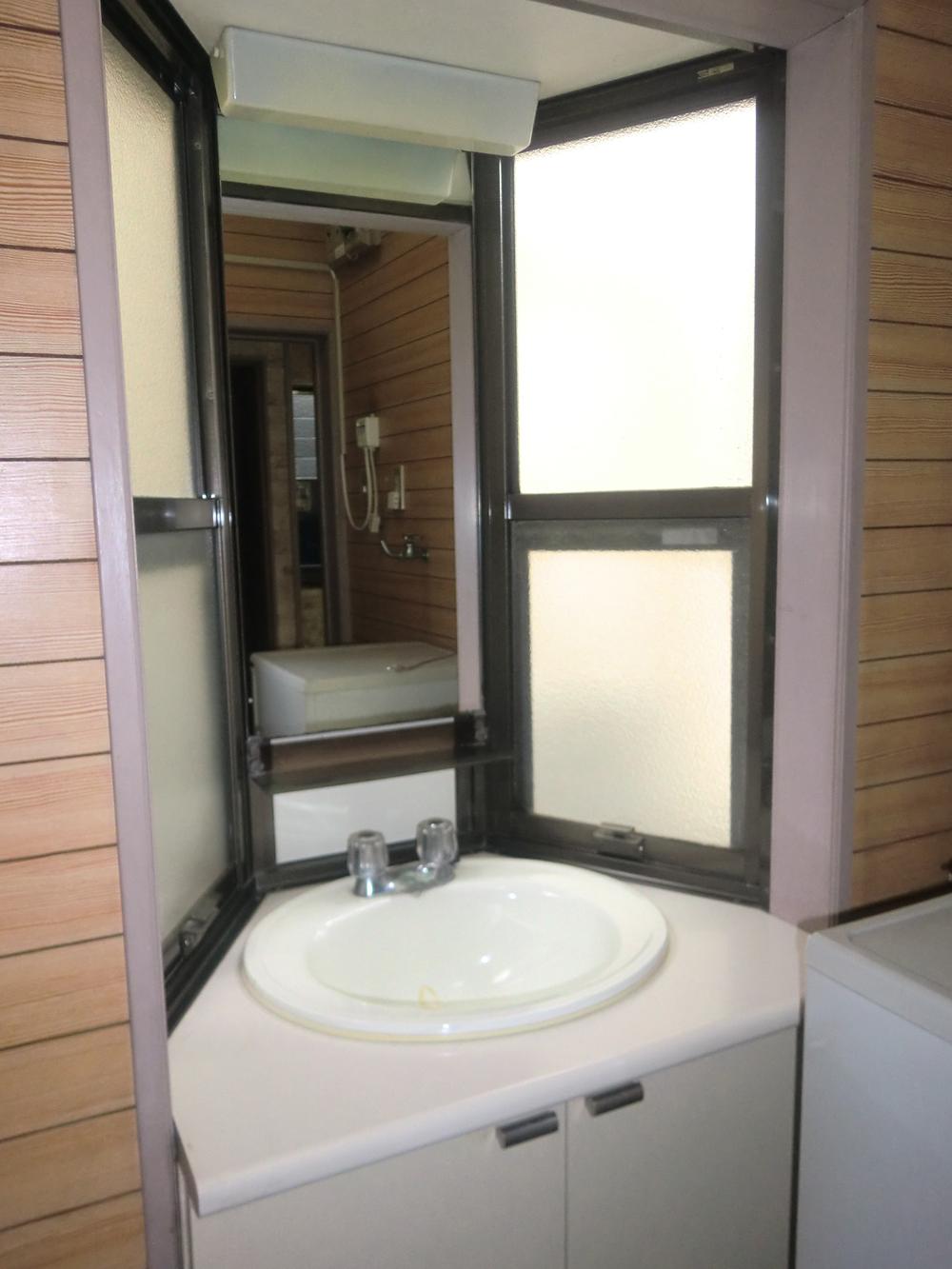 Wash basin, toilet
洗面台・洗面所
Receipt収納 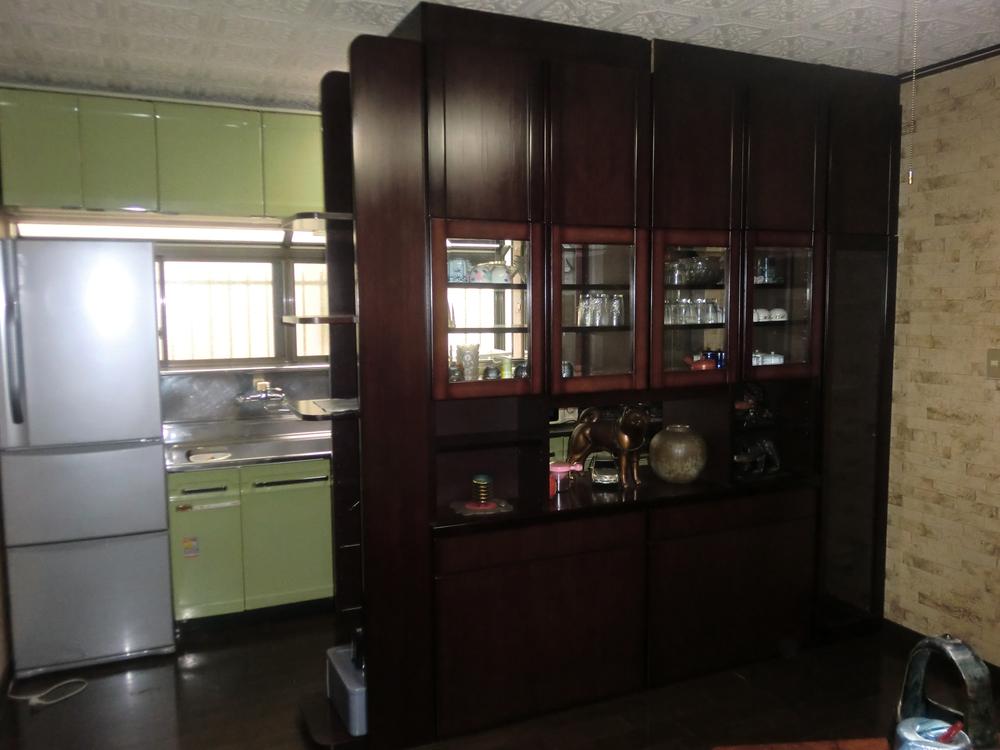 Cupboard
食器棚
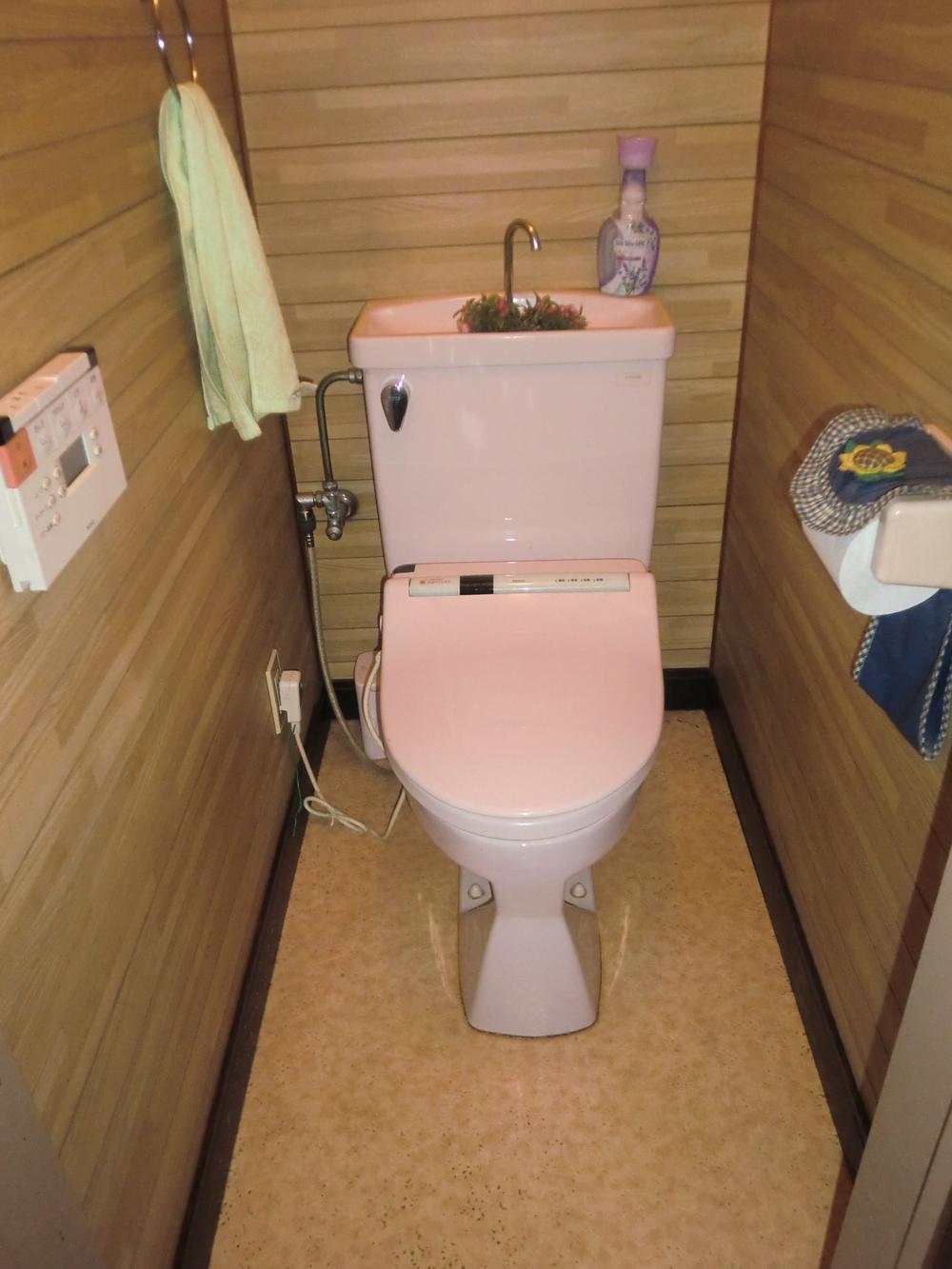 Toilet
トイレ
Balconyバルコニー 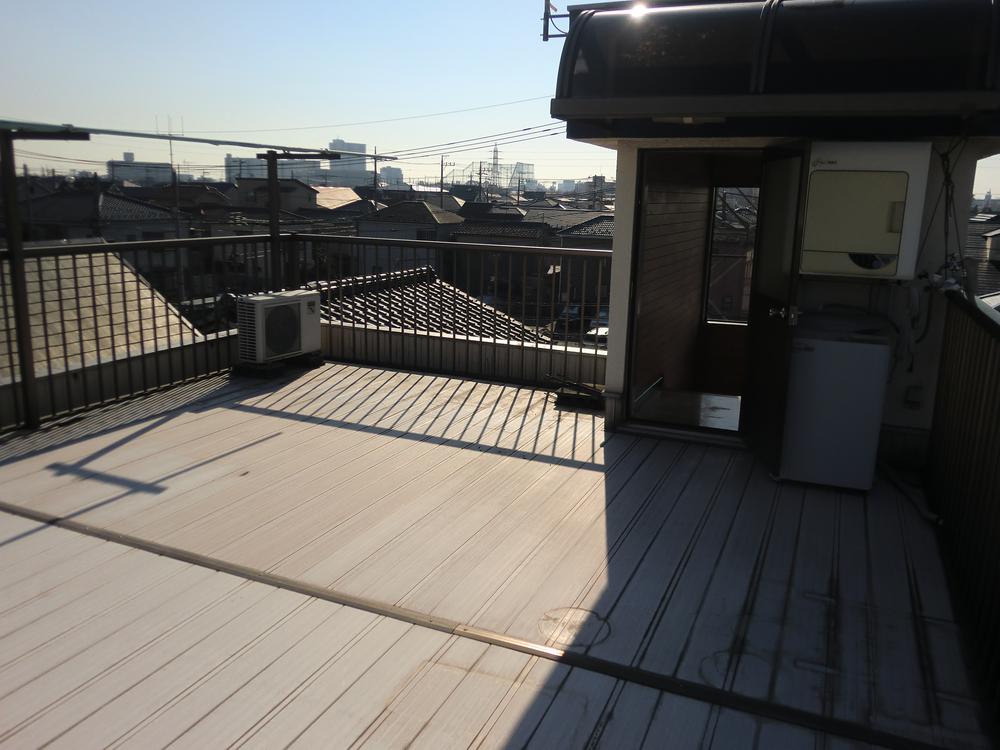 Roof balcony (roof)
ルーフバルコニー(屋上)
Primary school小学校 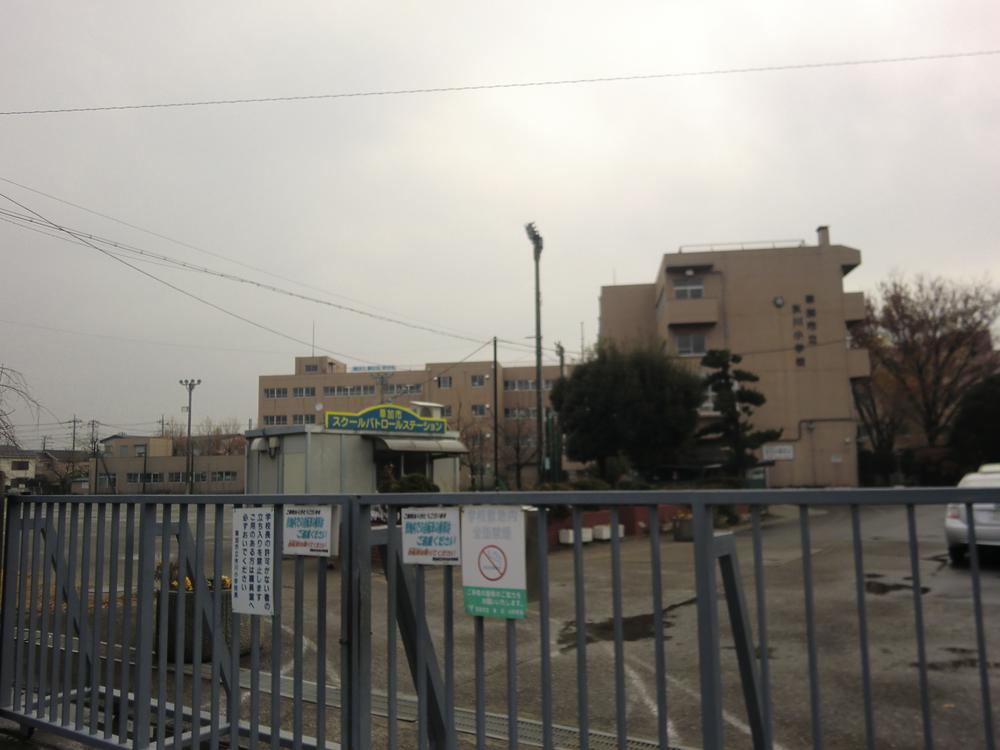 Hikawa until elementary school 340m
氷川小学校まで340m
View photos from the dwelling unit住戸からの眺望写真 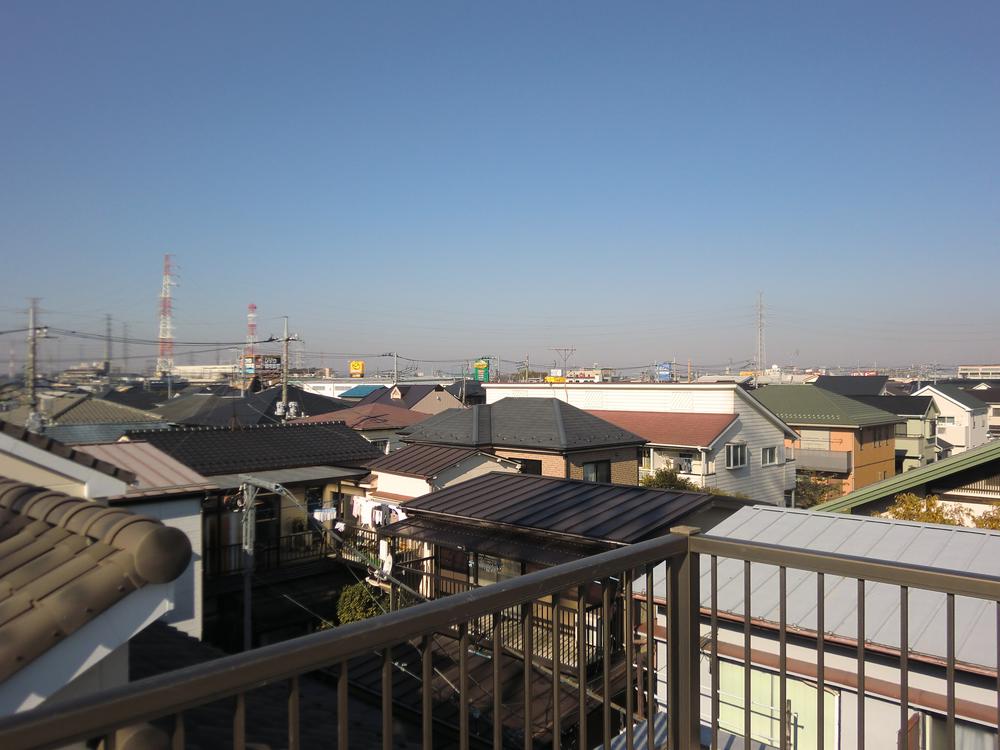 View from the roof balcony
ルーフバルコニーからの眺望
Otherその他 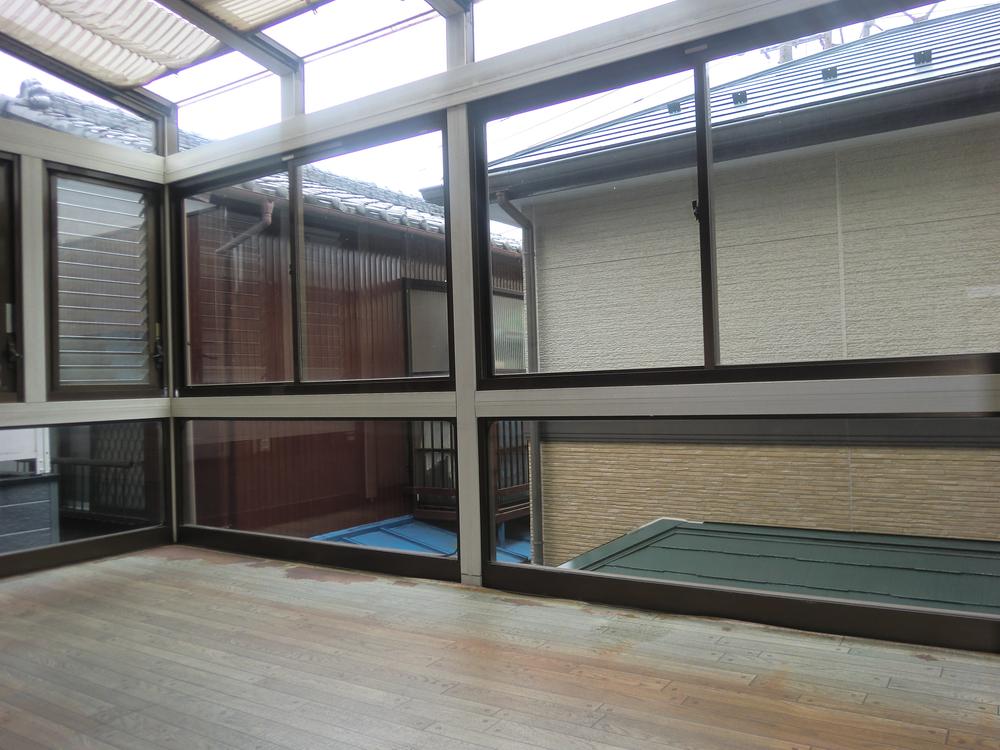 Sunroom
サンルーム
Non-living roomリビング以外の居室 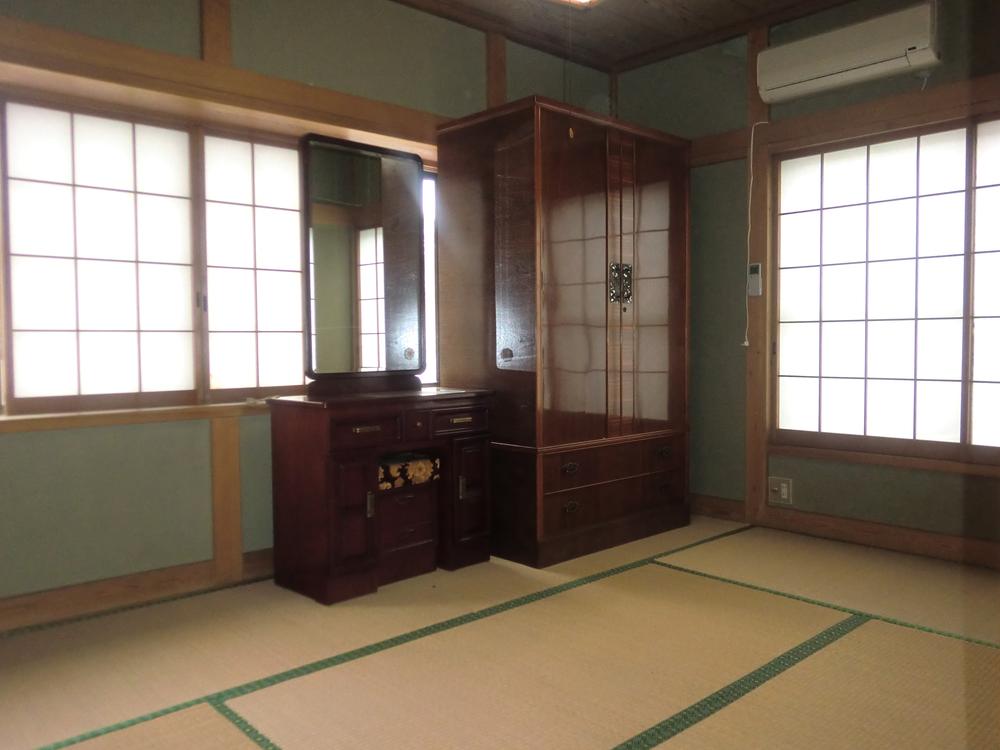 Second floor Japanese-style room
2階和室
Receipt収納 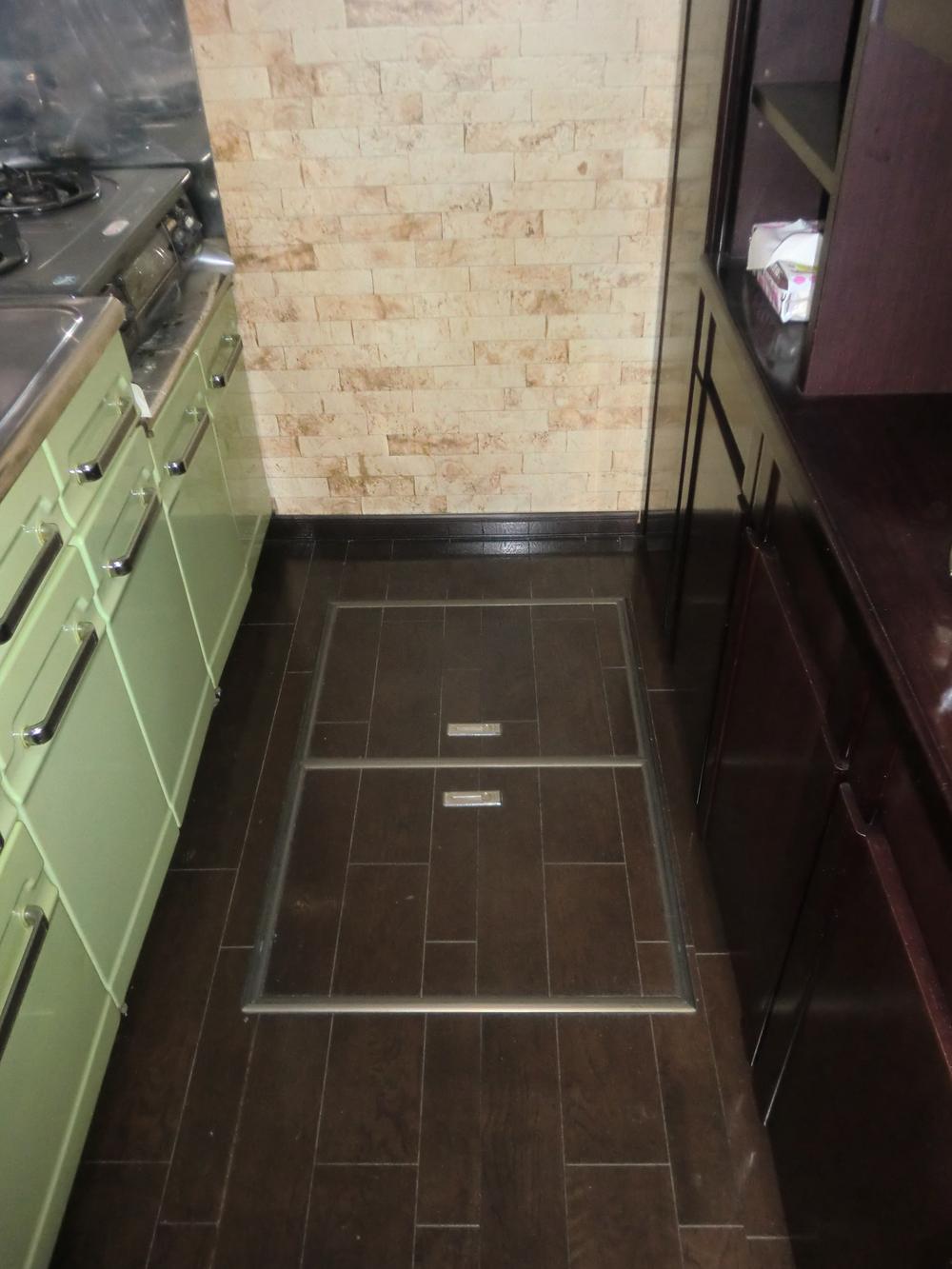 Underfloor Storage
床下収納
Junior high school中学校 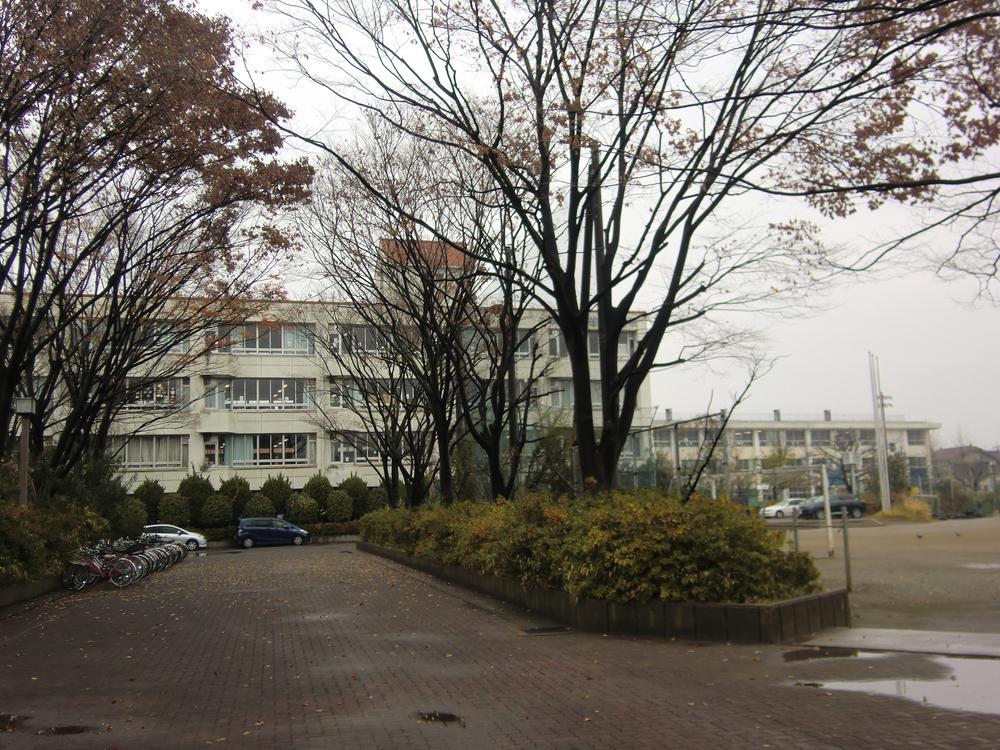 Yatsuka 1300m until junior high school
谷塚中学校まで1300m
Otherその他 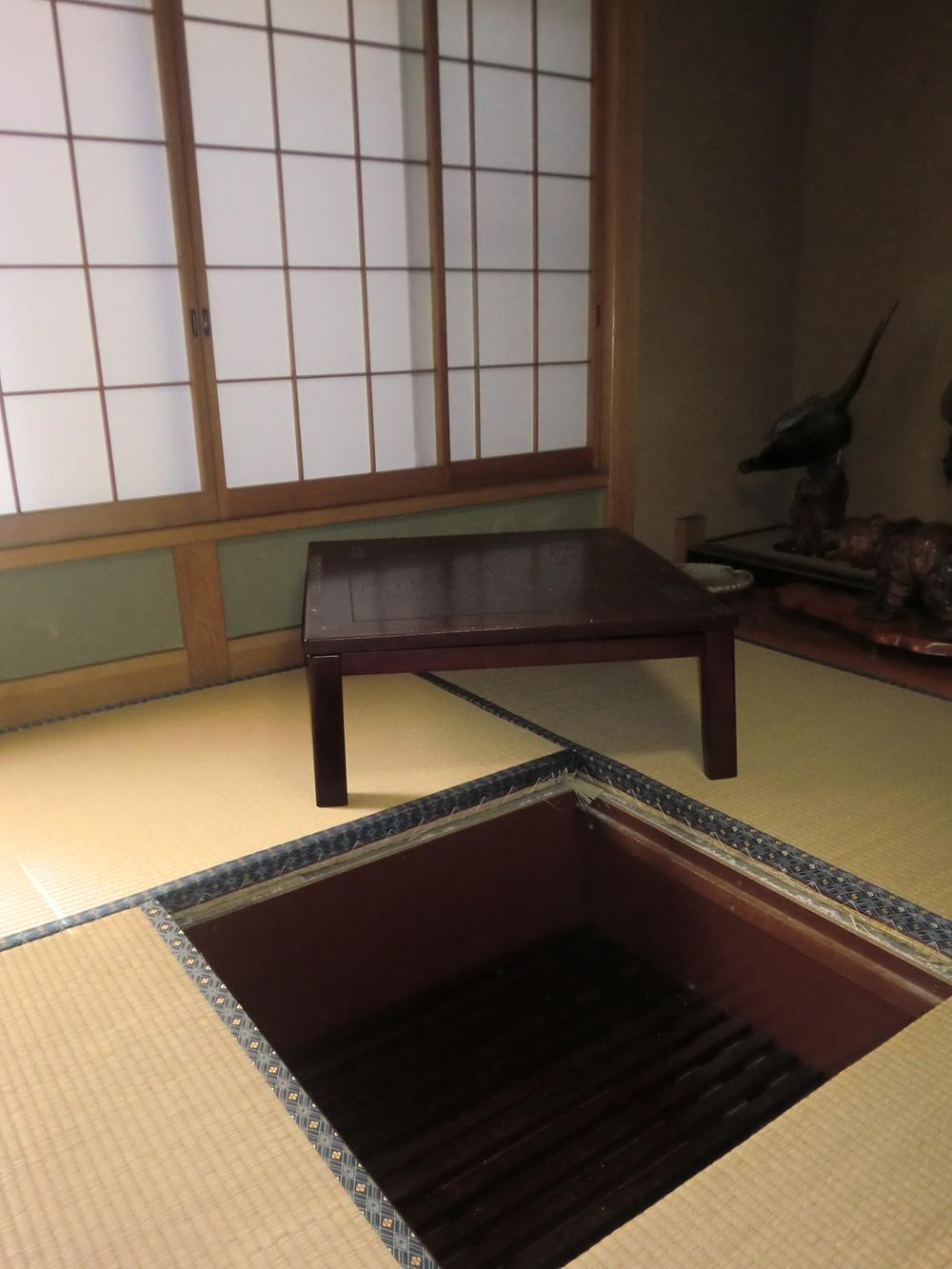 Moat your stand
堀ごたつ
Kindergarten ・ Nursery幼稚園・保育園 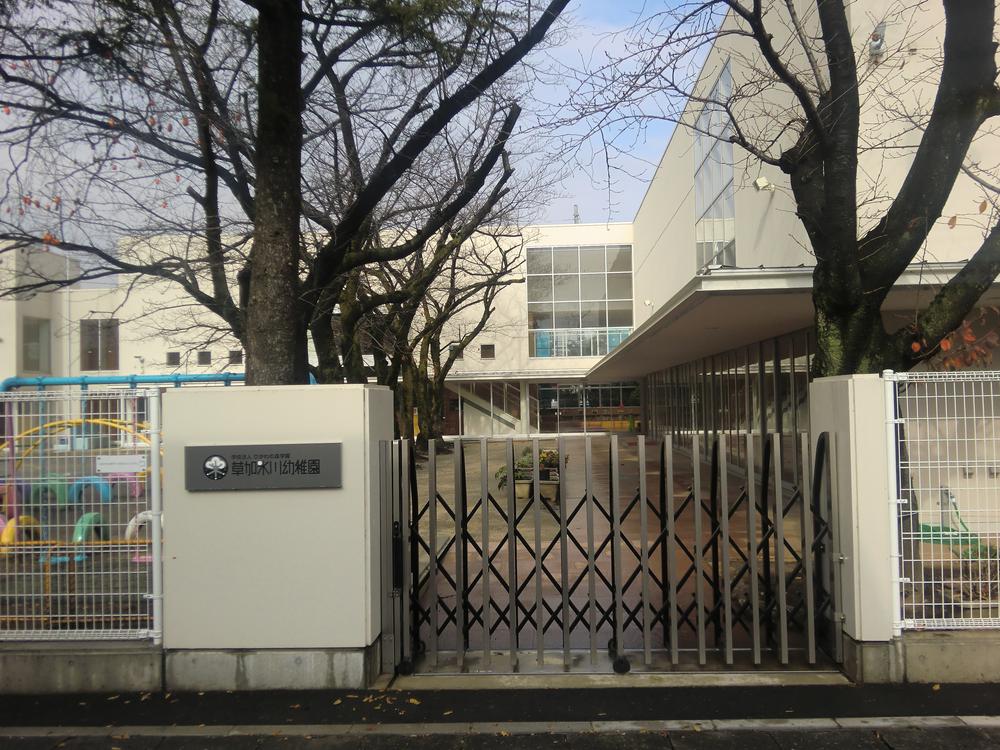 Soka Hikawa to kindergarten 320m
草加氷川幼稚園まで320m
Post office郵便局 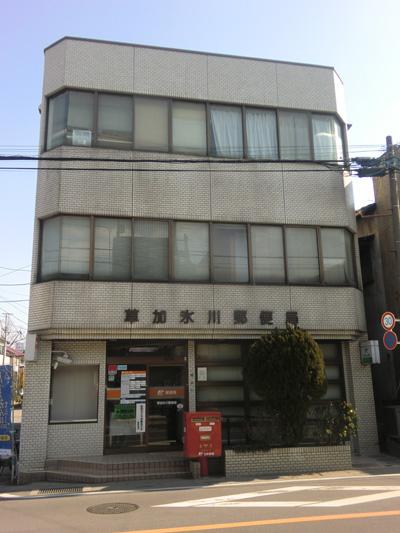 Soka Hikawa 460m to the post office
草加氷川郵便局まで460m
Convenience storeコンビニ 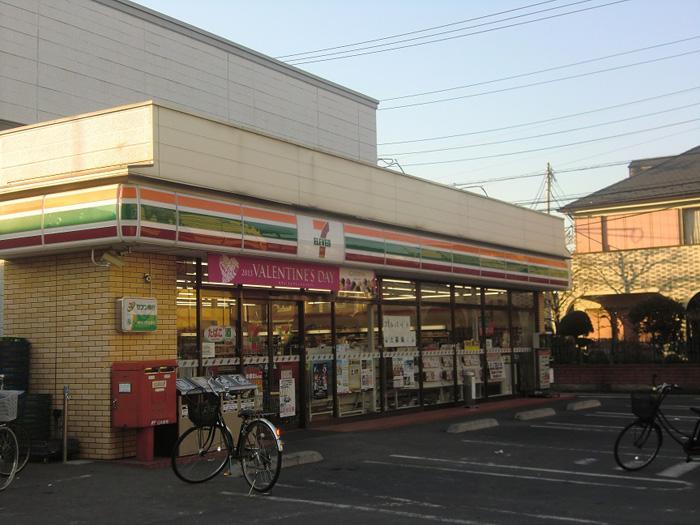 Until the Seven-Eleven 400m
セブンイレブンまで400m
Supermarketスーパー 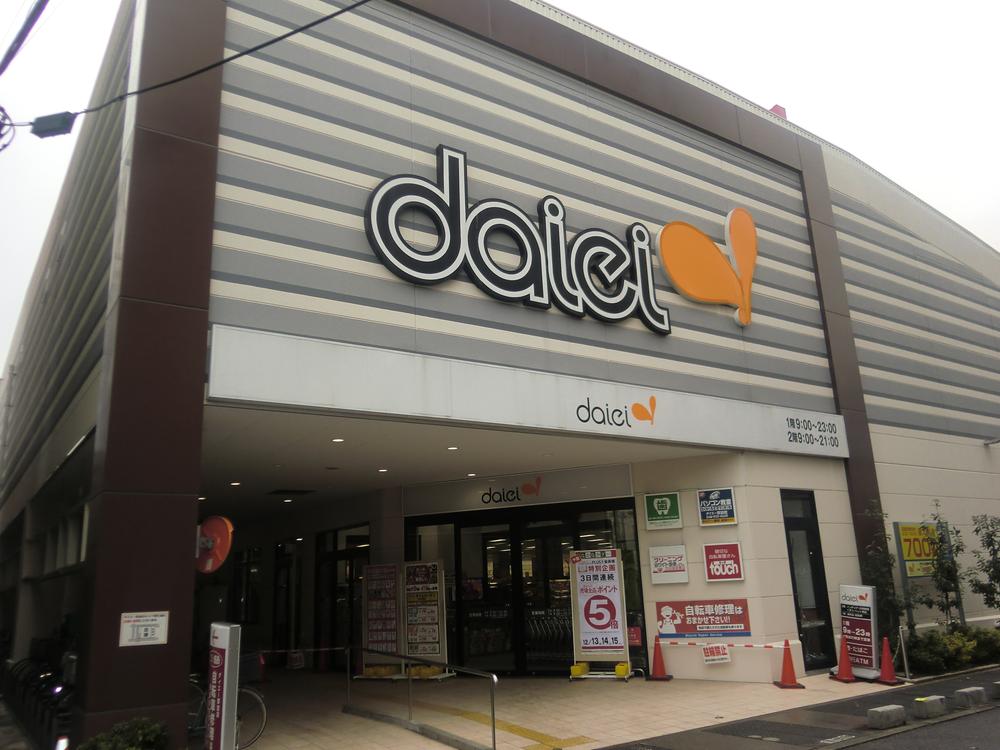 810m to Daiei
ダイエーまで810m
Location
|






















