Used Homes » Kanto » Saitama Prefecture » Toda
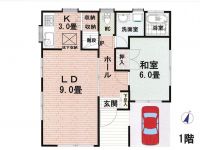 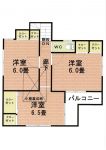
| | Toda City Prefecture 埼玉県戸田市 |
| JR Saikyo Line "Toda" 15 minutes Shimosasame walk 1 minute bus JR埼京線「戸田」バス15分下笹目歩1分 |
| For the south road, Day good For more than a road 6m, Effortlessly car out 2-story house Each room housed Yes Attic storage Yes Underfloor Storage Yes We have the room clean private Schools Chikashi 南道路のため、日当り良好 道路6m以上のため、車の出し入れも楽々 2階建住宅 各居室収納有 小屋裏収納有 床下収納有 室内きれいにしようしております 小学校中学校近し |
| Life Information 20m to FamilyMart, 560m to Super Ikegami, Sasame until elementary school 200m, Yoshisasa until junior high school 650m, Sasame 280m to kindergarten, 280m until Sasame park, 400m until Nodake park, 320m to Tenno park Facility ・ specification RC solid foundation, Basic packing, Built-in water purifier, All room pair glass, Unit bus of reheating 1 pyeong type with function, First floor living room part with shutter, Underfloor Storage, Attic storage And so on ライフインフォメーション ファミリーマートまで20m、スーパーいけがみまで560m、笹目小学校まで200m、美笹中学校まで650m、笹目幼稚園まで280m、笹目公園まで280m、野竹公園まで400m、天王公園まで320m 設備・仕様 RCベタ基礎、基礎パッキン、ビルトイン浄水器、全居室ペアガラス、追い炊き機能付1坪タイプのユニットバス、1階居室部分シャッター付、床下収納、小屋裏収納 等々 |
Features pickup 特徴ピックアップ | | Super close / Facing south / System kitchen / Yang per good / All room storage / Siemens south road / Or more before road 6m / Japanese-style room / Toilet 2 places / Bathroom 1 tsubo or more / 2-story / South balcony / Warm water washing toilet seat / Underfloor Storage / The window in the bathroom / TV monitor interphone / All room 6 tatami mats or more / Water filter / City gas / All rooms are two-sided lighting / Attic storage / Readjustment land within スーパーが近い /南向き /システムキッチン /陽当り良好 /全居室収納 /南側道路面す /前道6m以上 /和室 /トイレ2ヶ所 /浴室1坪以上 /2階建 /南面バルコニー /温水洗浄便座 /床下収納 /浴室に窓 /TVモニタ付インターホン /全居室6畳以上 /浄水器 /都市ガス /全室2面採光 /屋根裏収納 /区画整理地内 | Price 価格 | | 29,800,000 yen 2980万円 | Floor plan 間取り | | 4LDK 4LDK | Units sold 販売戸数 | | 1 units 1戸 | Total units 総戸数 | | 1 units 1戸 | Land area 土地面積 | | 89.79 sq m (registration) 89.79m2(登記) | Building area 建物面積 | | 91.91 sq m (registration) 91.91m2(登記) | Driveway burden-road 私道負担・道路 | | Nothing, South 12m width (contact the road width 8.8m) 無、南12m幅(接道幅8.8m) | Completion date 完成時期(築年月) | | June 2007 2007年6月 | Address 住所 | | Toda City Prefecture Sasame 5 埼玉県戸田市笹目5 | Traffic 交通 | | JR Saikyo Line "Toda" 15 minutes Shimosasame walk 1 minute bus JR埼京線「戸田」バス15分下笹目歩1分
| Related links 関連リンク | | [Related Sites of this company] 【この会社の関連サイト】 | Person in charge 担当者より | | The person in charge Kamiya (Kamiya) 担当者上谷(かみや) | Contact お問い合せ先 | | (Ltd.) Life realistic Estate TEL: 0800-601-3354 [Toll free] mobile phone ・ Also available from PHS
Caller ID is not notified
Please contact the "saw SUUMO (Sumo)"
If it does not lead, If the real estate company (株)ライフリアルエステートTEL:0800-601-3354【通話料無料】携帯電話・PHSからもご利用いただけます
発信者番号は通知されません
「SUUMO(スーモ)を見た」と問い合わせください
つながらない方、不動産会社の方は
| Building coverage, floor area ratio 建ぺい率・容積率 | | 60% ・ 200% 60%・200% | Time residents 入居時期 | | Consultation 相談 | Land of the right form 土地の権利形態 | | Ownership 所有権 | Structure and method of construction 構造・工法 | | Wooden 2-story (framing method) 木造2階建(軸組工法) | Use district 用途地域 | | One dwelling 1種住居 | Other limitations その他制限事項 | | Regulations have by the Landscape Act, Shade limit Yes 景観法による規制有、日影制限有 | Overview and notices その他概要・特記事項 | | Contact: Kamiya (Kamiya), Facilities: Public Water Supply, This sewage, City gas, Parking: car space 担当者:上谷(かみや)、設備:公営水道、本下水、都市ガス、駐車場:カースペース | Company profile 会社概要 | | <Mediation> Governor of Tokyo (1) No. 092974 (Ltd.) Life realistic Estate 160-0023 Tokyo Nishi-Shinjuku, Shinjuku-ku, 6-5-1 Shinjuku Island Tower 22 floor <仲介>東京都知事(1)第092974号(株)ライフリアルエステート〒160-0023 東京都新宿区西新宿6-5-1 新宿アイランドタワー22階 |
Floor plan間取り図 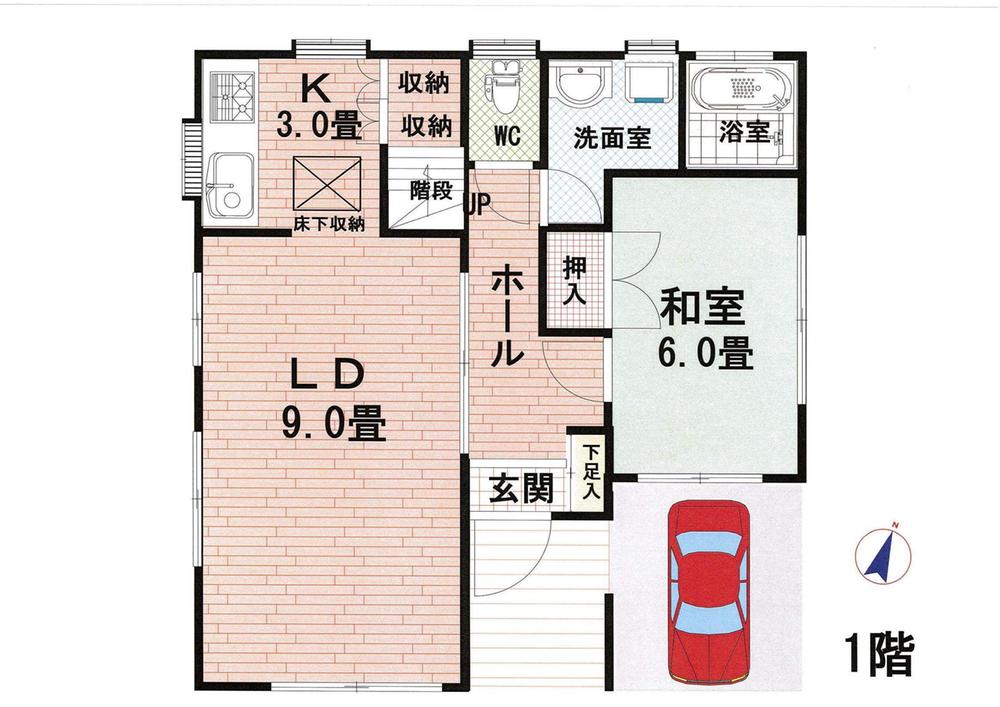 29,800,000 yen, 4LDK, Land area 89.79 sq m , Floor plan of the building area 91.91 sq m 1 floor
2980万円、4LDK、土地面積89.79m2、建物面積91.91m2 1階の間取り図
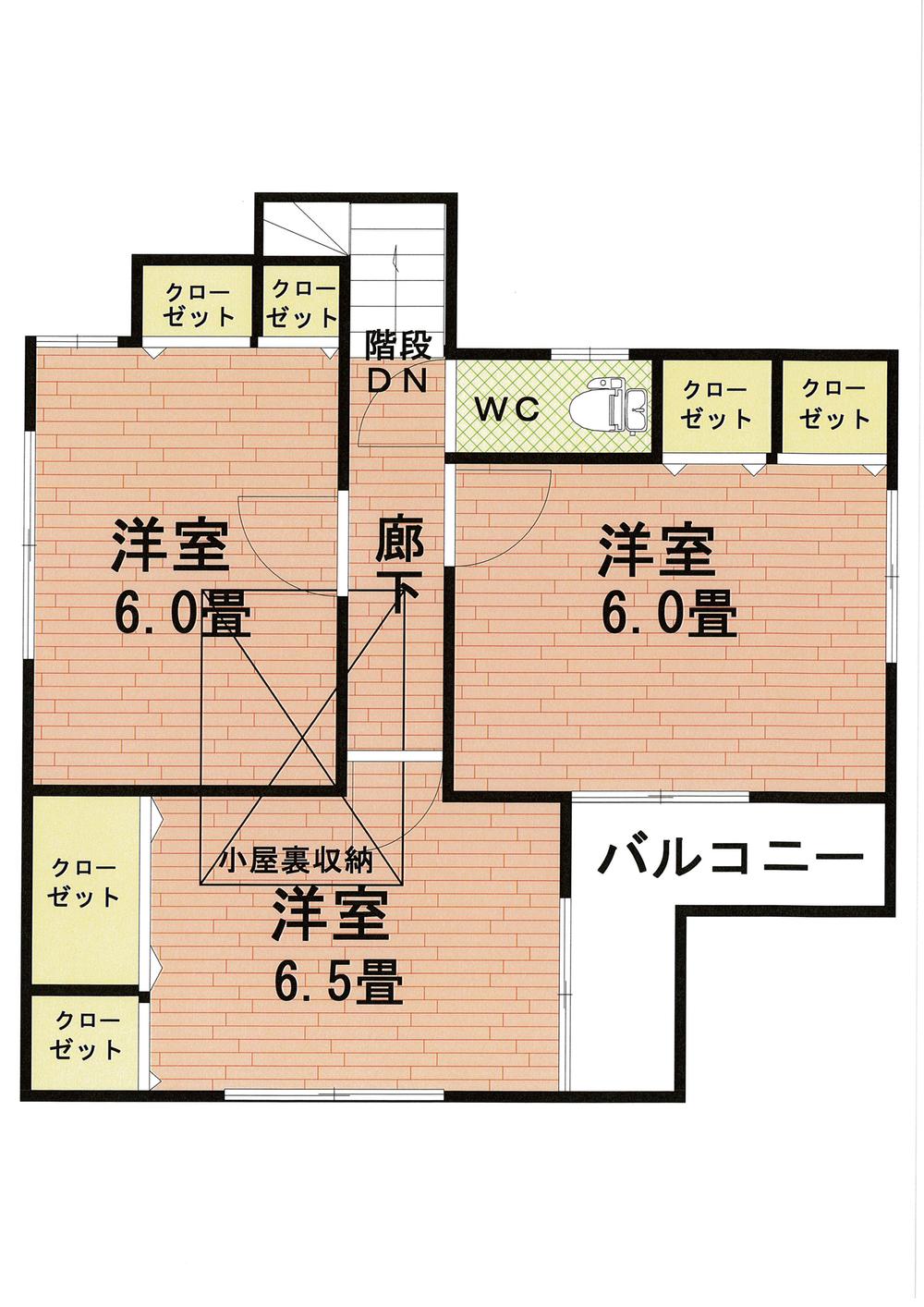 29,800,000 yen, 4LDK, Land area 89.79 sq m , Floor plan of the building area 91.91 sq m 2 floor
2980万円、4LDK、土地面積89.79m2、建物面積91.91m2 2階の間取り図
Local appearance photo現地外観写真 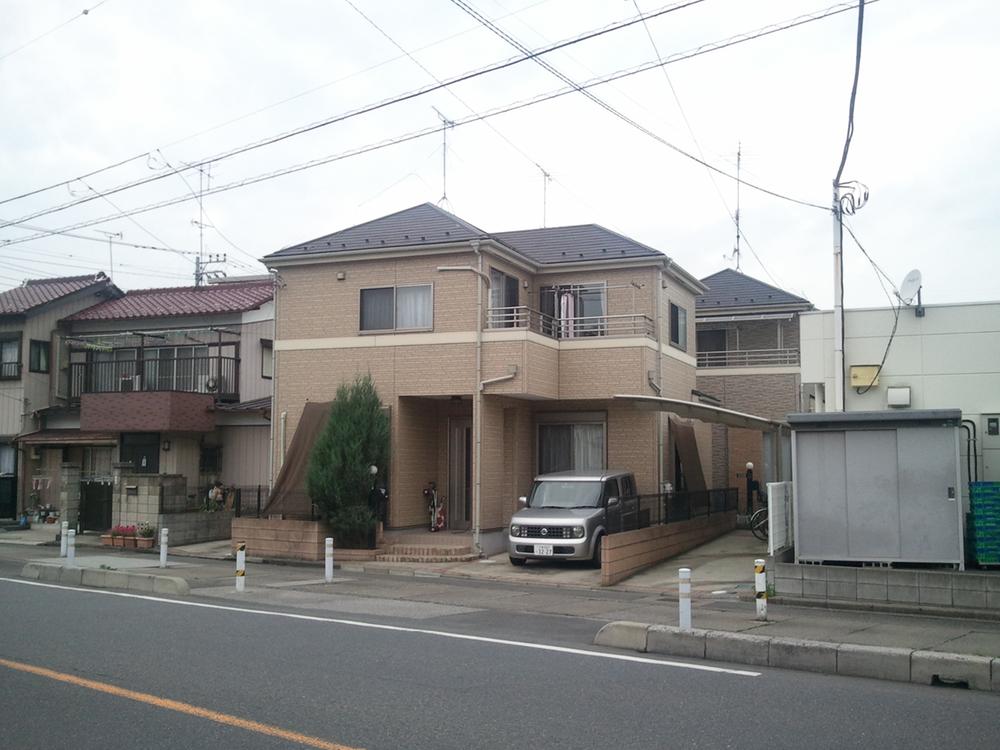 Local (June 2013) Shooting
現地(2013年6月)撮影
Otherその他 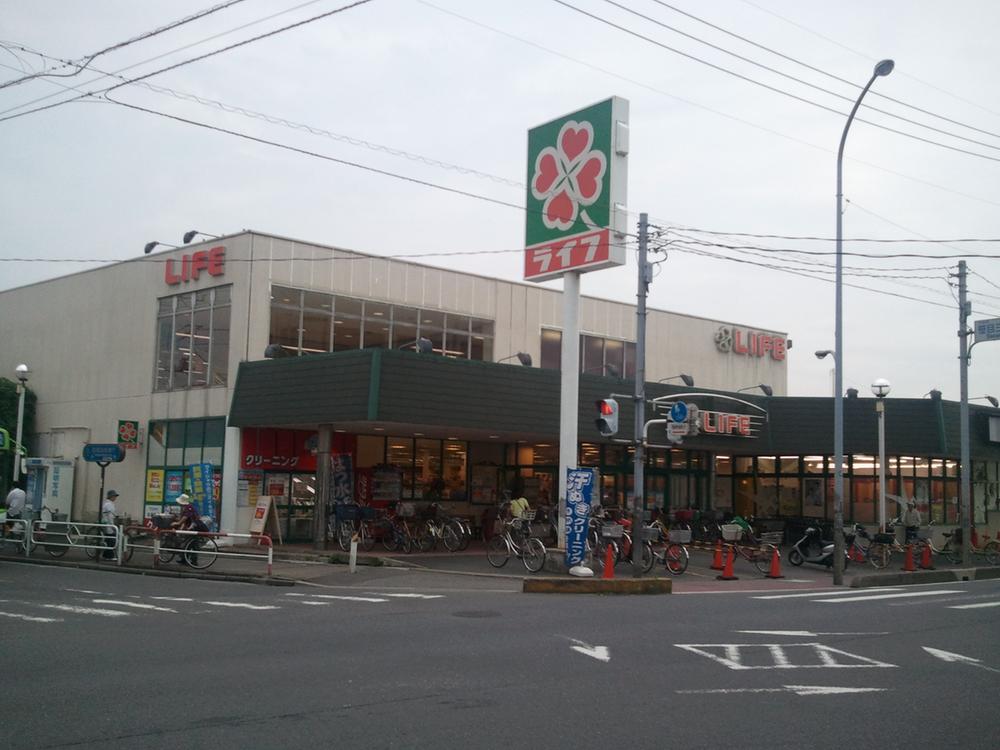 Life Toda shop (720m)
ライフ戸田店(720m)
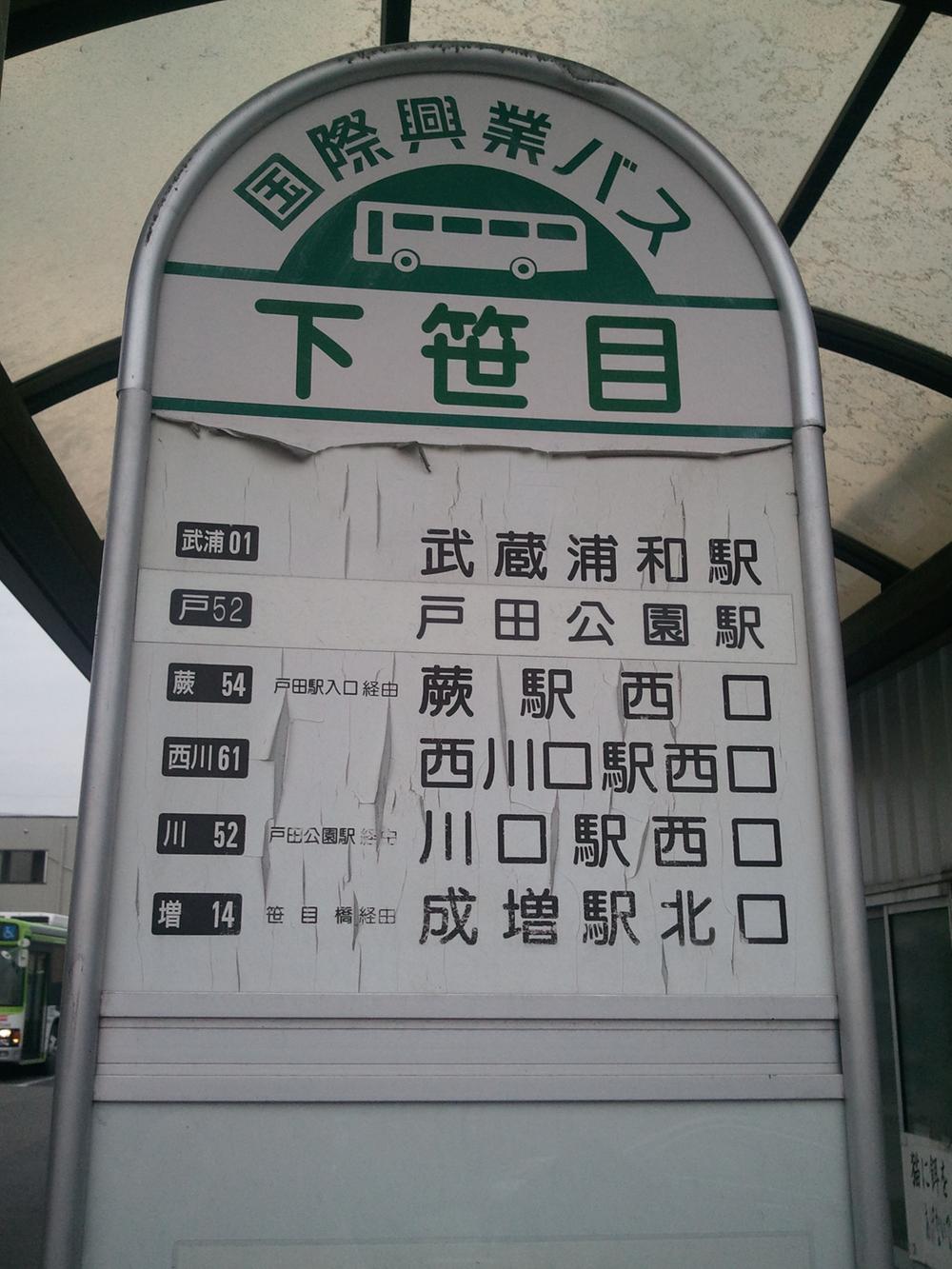 A 1-minute walk of the bus stop "Shimosasame"
徒歩1分のバス停「下笹目」
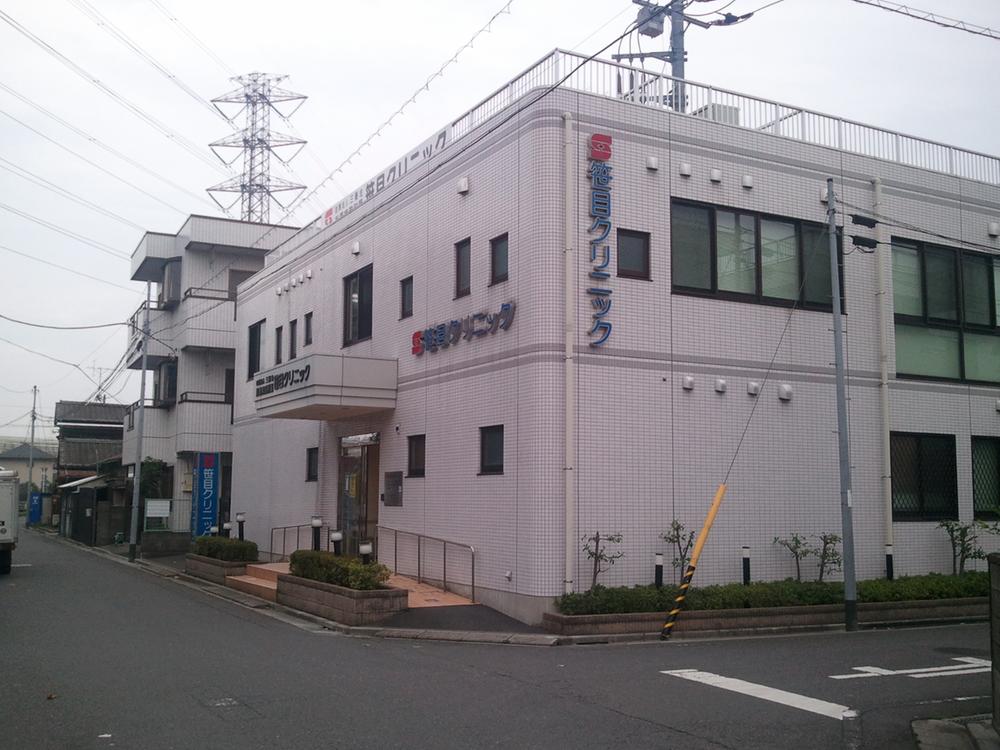 Hospital also located within walking distance.
病院も徒歩圏内にあります。
Location
|







