Used Homes » Kanto » Saitama Prefecture » Toda
 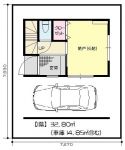
| | Toda City Prefecture 埼玉県戸田市 |
| JR Saikyo Line "Todakoen" walk 16 minutes JR埼京線「戸田公園」歩16分 |
| October 2011 Built! ! ! East Elementary School ・ It is counter kitchen that can be the housework while watching a stone's throw away is the family of the smile up to junior high school [Preview reservation] It is possible, even on the day we wait Contact Us. 平成23年10月築!!!東小学校・中学校まで目と鼻の先です家族の笑顔を見ながら家事を出来るカウンターキッチンです【内覧予約】当日でも可能ですお問い合わせお待ちしております。 |
Features pickup 特徴ピックアップ | | System kitchen / All room storage / Shaping land / All living room flooring / Flat terrain システムキッチン /全居室収納 /整形地 /全居室フローリング /平坦地 | Price 価格 | | 31.5 million yen 3150万円 | Floor plan 間取り | | 2LDK + S (storeroom) 2LDK+S(納戸) | Units sold 販売戸数 | | 1 units 1戸 | Land area 土地面積 | | 58.94 sq m (17.82 tsubo) (Registration) 58.94m2(17.82坪)(登記) | Building area 建物面積 | | 94.76 sq m (28.66 tsubo) (Registration), Among the first floor garage 14.85 sq m 94.76m2(28.66坪)(登記)、うち1階車庫14.85m2 | Driveway burden-road 私道負担・道路 | | Nothing, West 4m width (contact the road width 7.9m) 無、西4m幅(接道幅7.9m) | Completion date 完成時期(築年月) | | 10 May 2011 2011年10月 | Address 住所 | | Toda City Prefecture Shimotoda 1 埼玉県戸田市下戸田1 | Traffic 交通 | | JR Saikyo Line "Todakoen" walk 16 minutes JR埼京線「戸田公園」歩16分
| Contact お問い合せ先 | | (Ltd.) Yamafuku real estate Todakoen Branch TEL: 0800-808-9573 [Toll free] mobile phone ・ Also available from PHS
Caller ID is not notified
Please contact the "saw SUUMO (Sumo)"
If it does not lead, If the real estate company (株)山福不動産戸田公園支店TEL:0800-808-9573【通話料無料】携帯電話・PHSからもご利用いただけます
発信者番号は通知されません
「SUUMO(スーモ)を見た」と問い合わせください
つながらない方、不動産会社の方は
| Building coverage, floor area ratio 建ぺい率・容積率 | | 60% ・ 160% 60%・160% | Time residents 入居時期 | | Consultation 相談 | Land of the right form 土地の権利形態 | | Ownership 所有権 | Structure and method of construction 構造・工法 | | Wooden three-story 木造3階建 | Use district 用途地域 | | One dwelling 1種住居 | Other limitations その他制限事項 | | Regulations have by the Landscape Act, Height district 景観法による規制有、高度地区 | Overview and notices その他概要・特記事項 | | Facilities: Public Water Supply, This sewage, City gas, Parking: Garage 設備:公営水道、本下水、都市ガス、駐車場:車庫 | Company profile 会社概要 | | <Mediation> Saitama Governor (13) No. 002977 (Ltd.) Yamafuku real estate Todakoen branch Yubinbango335-0023 Toda City Prefecture Honcho 1-25-26 <仲介>埼玉県知事(13)第002977号(株)山福不動産戸田公園支店〒335-0023 埼玉県戸田市本町1-25-26 |
Local appearance photo現地外観写真 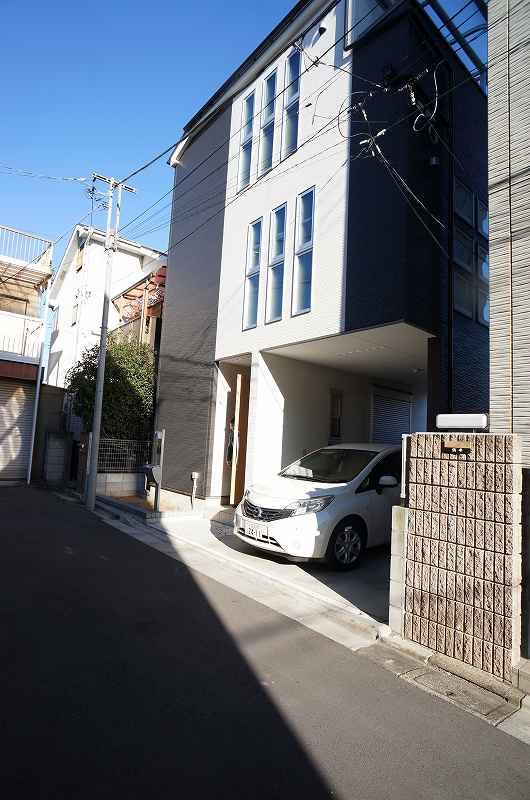 Local (2013 end of November) shooting
現地(2013年11月末)撮影
Floor plan間取り図 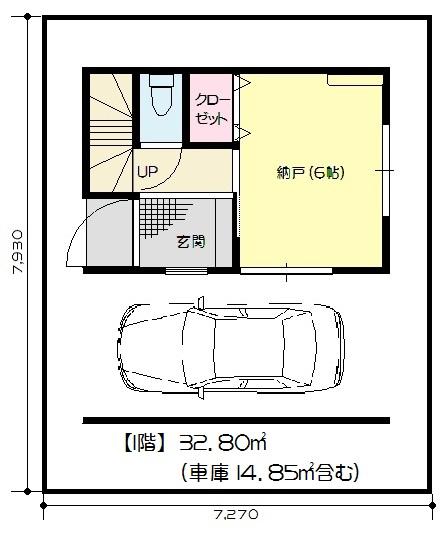 31.5 million yen, 2LDK + S (storeroom), Land area 58.94 sq m , Building area 94.76 sq m 1 floor
3150万円、2LDK+S(納戸)、土地面積58.94m2、建物面積94.76m2 1階部分
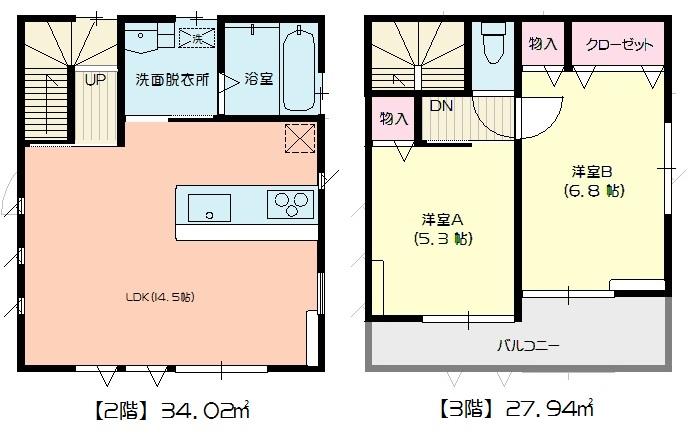 31.5 million yen, 2LDK + S (storeroom), Land area 58.94 sq m , Building area 94.76 sq m 2, 3 floor
3150万円、2LDK+S(納戸)、土地面積58.94m2、建物面積94.76m2 2、3階部分
Livingリビング 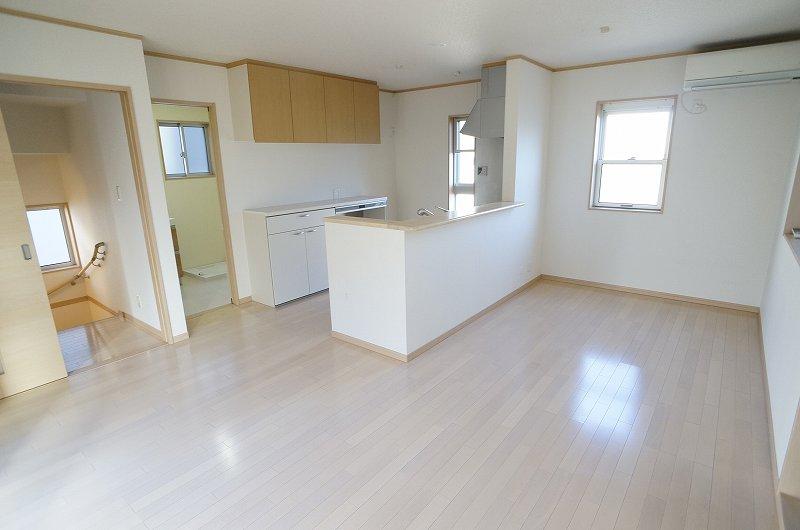 The LDK kitchen back of the 14.5 quires there is a gas plug.
14.5帖のLDKキッチン背面にはガス栓があります。
Kitchenキッチン 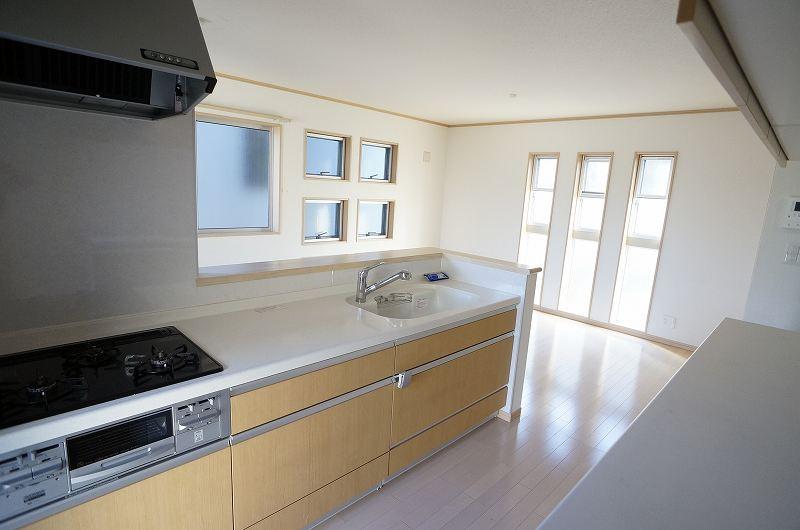 Spacious kitchen
広々システムキッチン
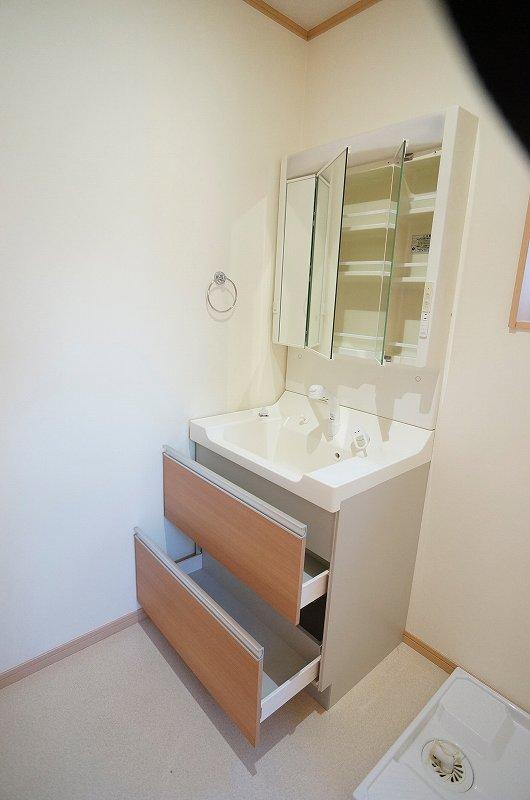 Wash basin, toilet
洗面台・洗面所
Bathroom浴室 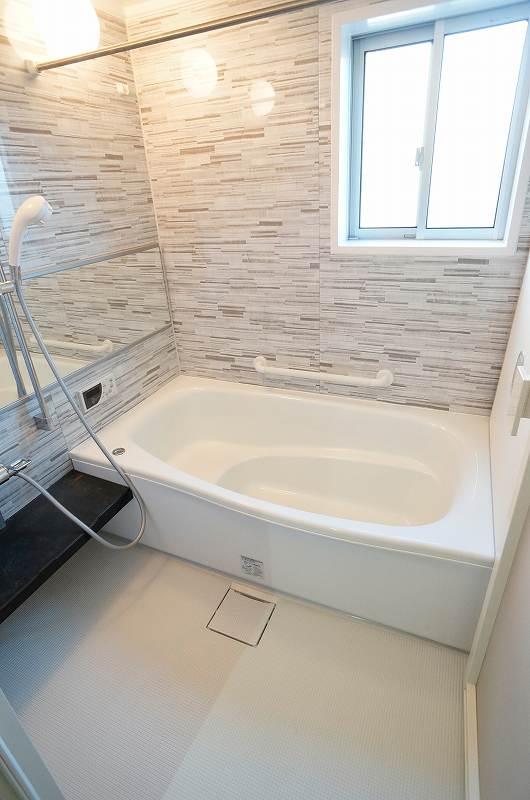 Stylish bathroom tub put off even foot
足も延ばせる浴槽にスタイリッシュな浴室です
Non-living roomリビング以外の居室 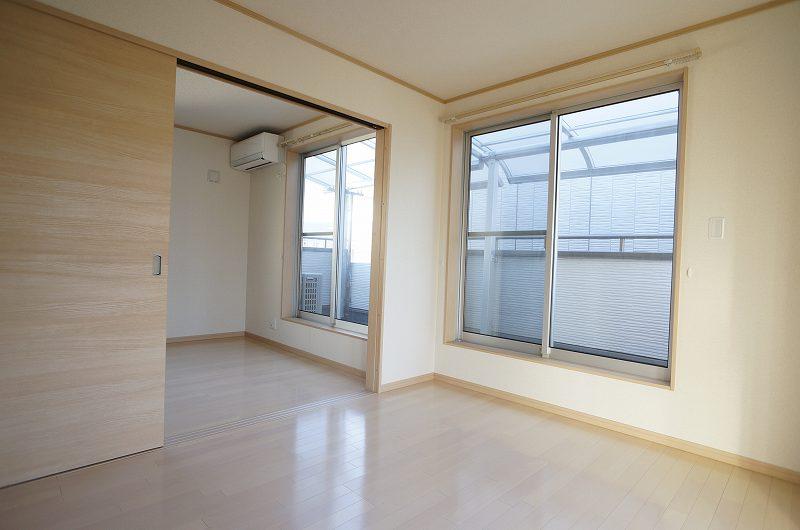 The third floor is the east side of the room. It will be large room of 12.1 quires by removing the partition.
3階東側のお部屋です。仕切りをはずせば12.1帖の広いお部屋になります。
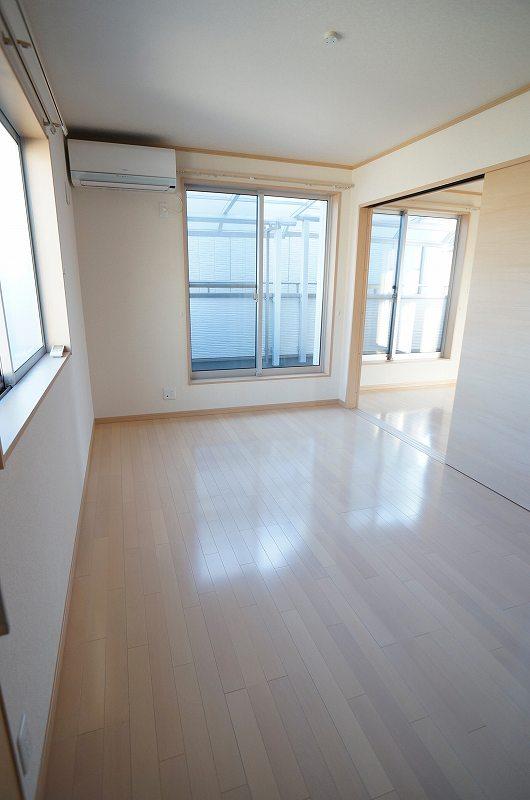 The third floor is the west side of the room.
3階西側のお部屋です。
Receipt収納 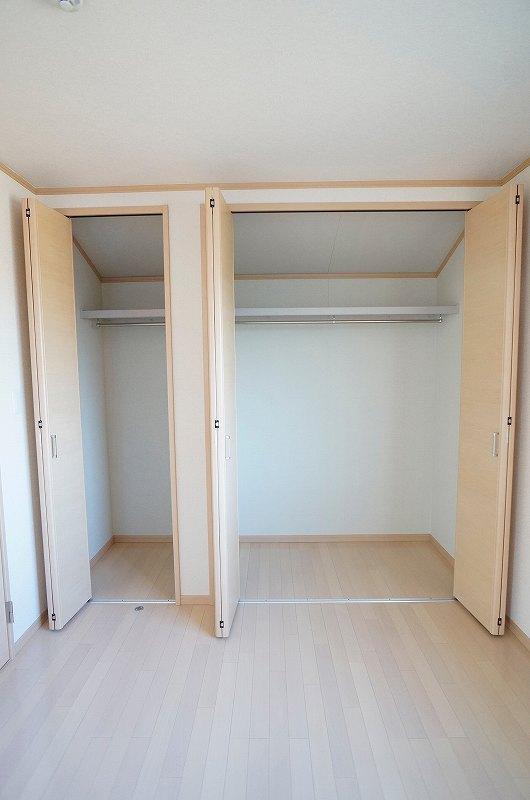 The third floor is a spacious closet in the west side of the room
3階西側のお部屋の広々クローゼットです
Other introspectionその他内観 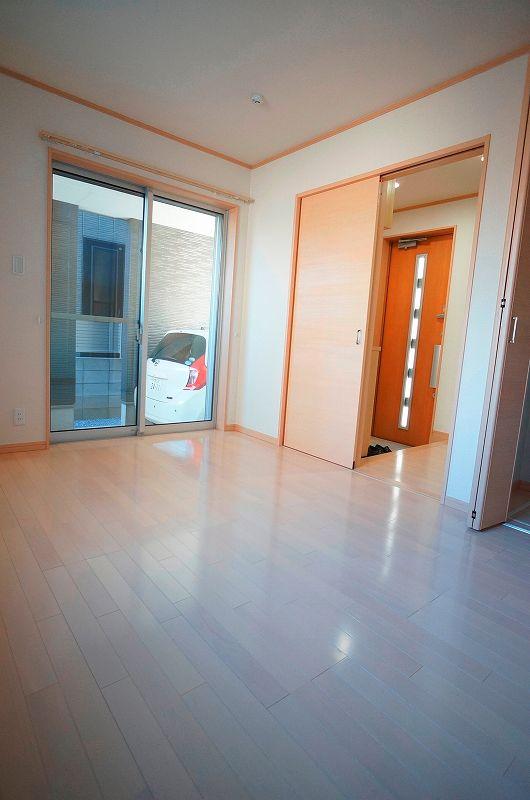 The first floor storeroom.
1階納戸です。
Security equipment防犯設備 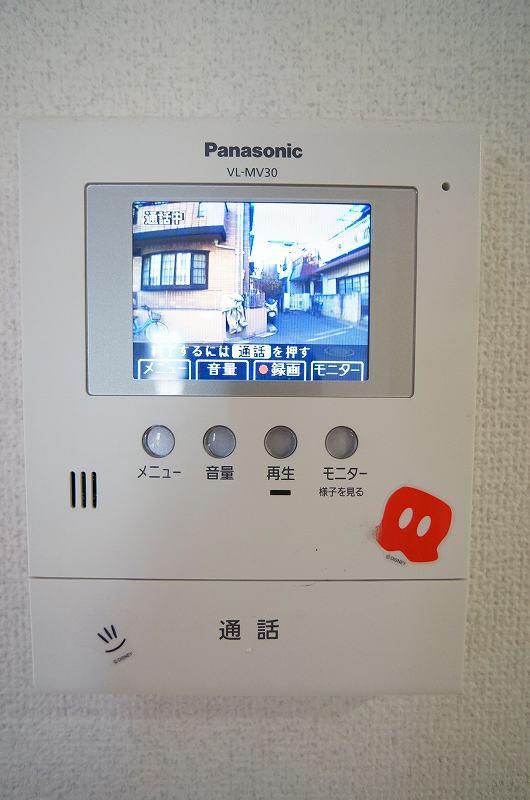 Color TV monitor Hong
カラーTVモニターホン
Location
| 












