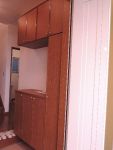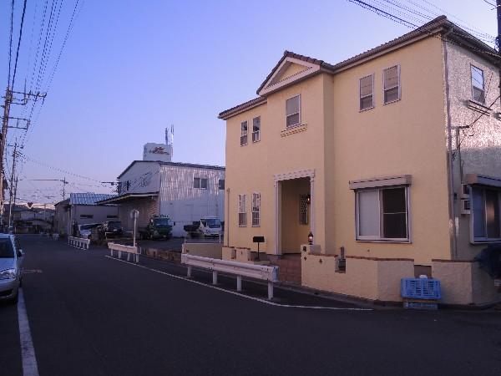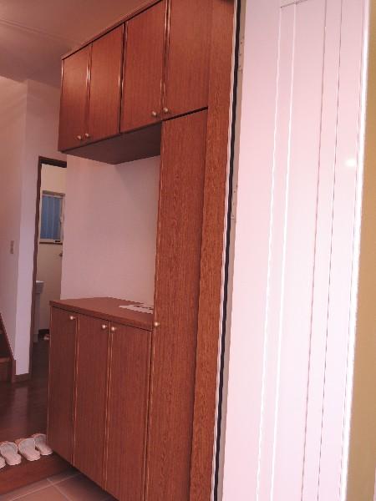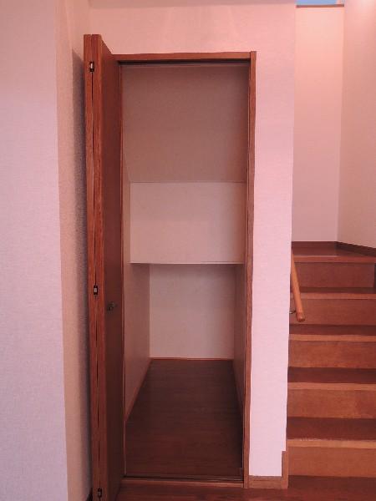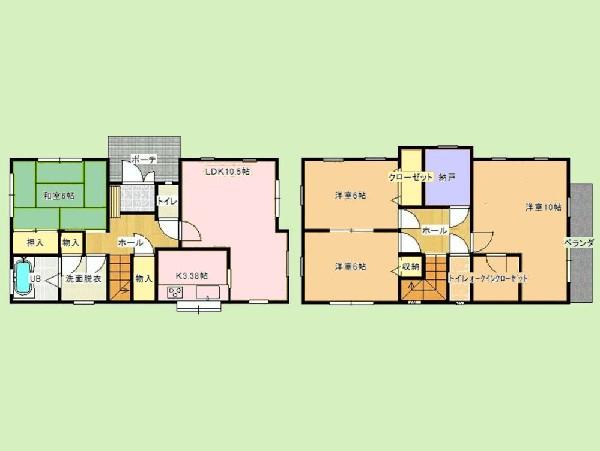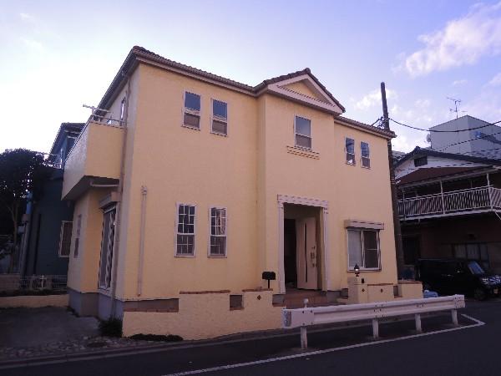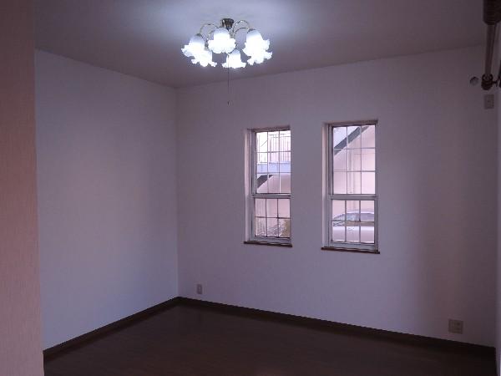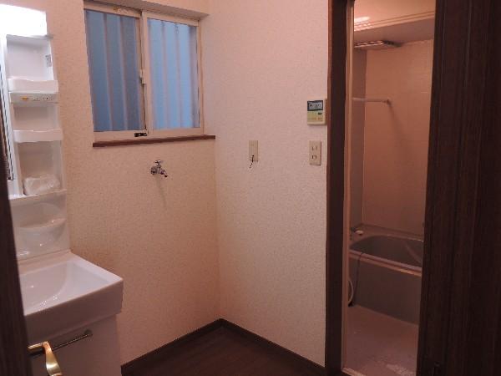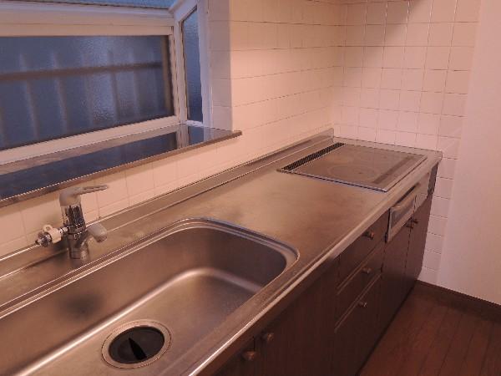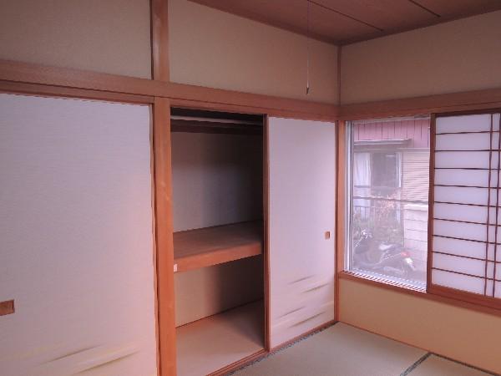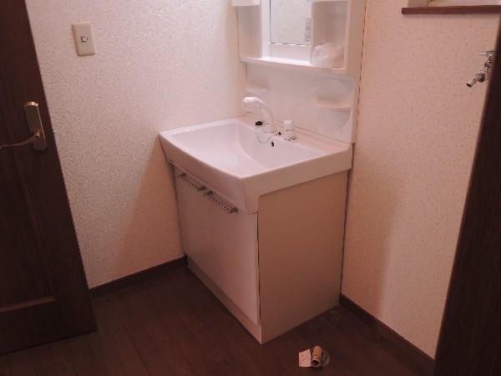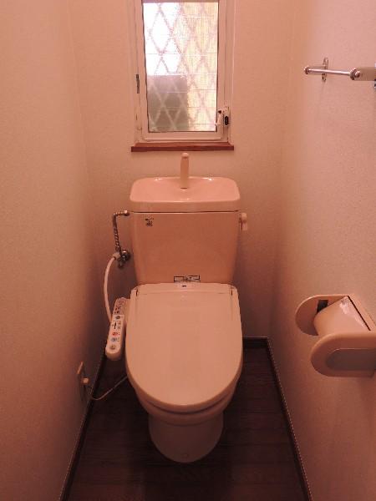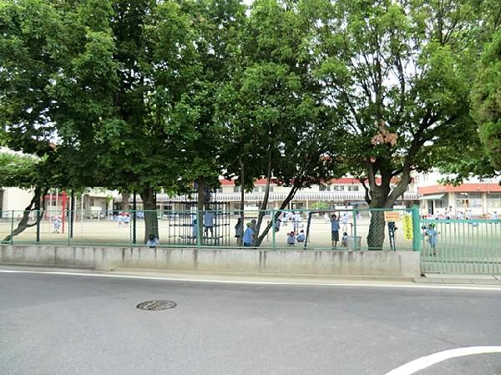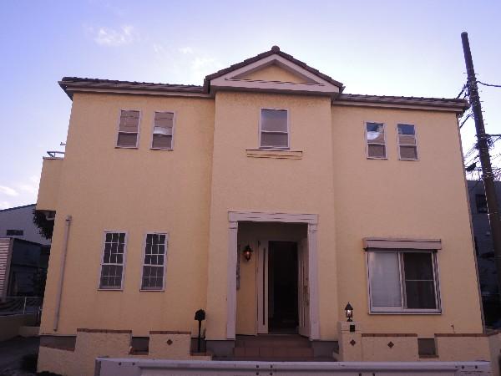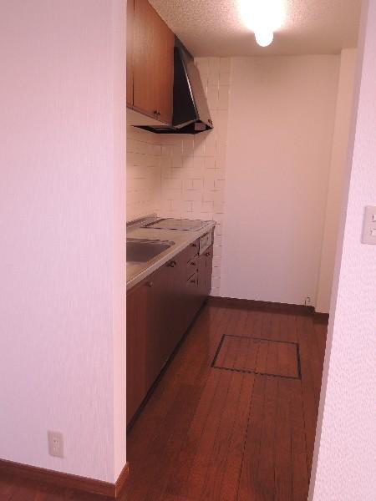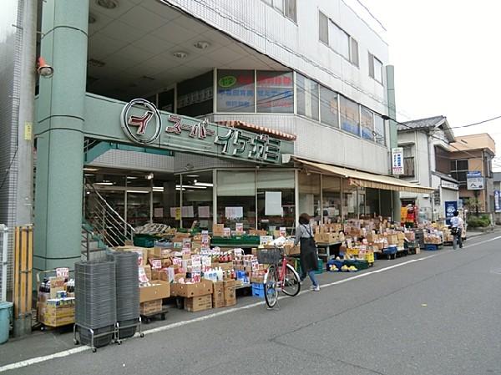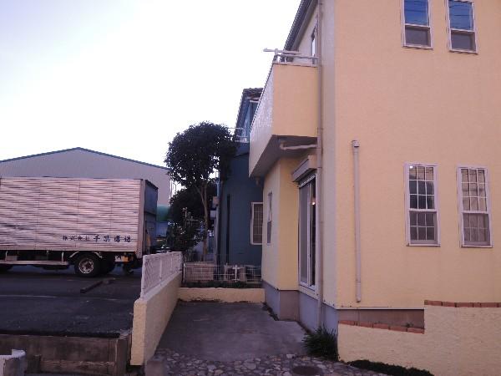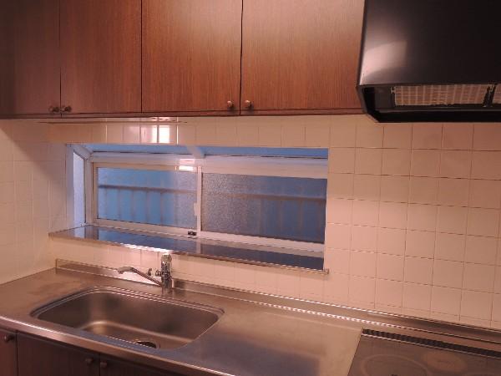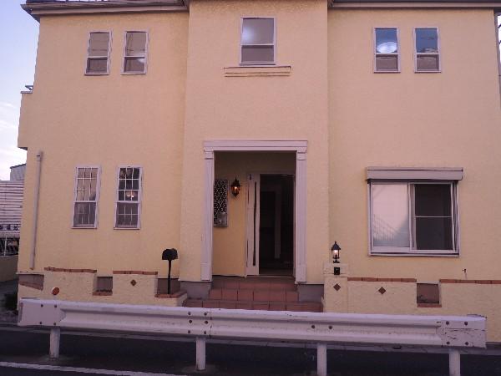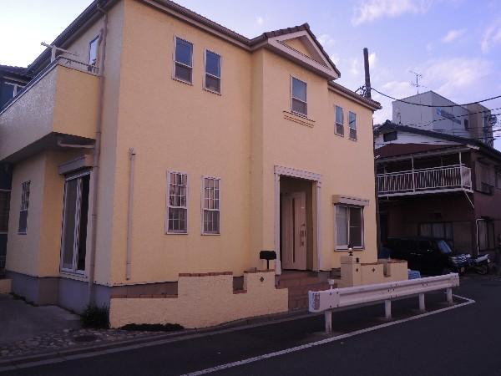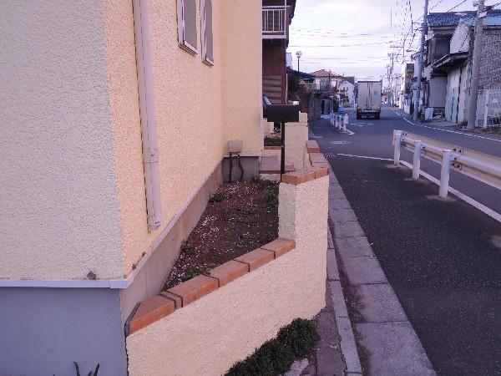|
|
Toda City Prefecture
埼玉県戸田市
|
|
Toei Mita Line "west Takashimadaira" walk 23 minutes
都営三田線「西高島平」歩23分
|
|
Storage capacity of satisfaction in the walk-in closet
ウォークインクローゼットで満足の収納力
|
|
■ Everybody loves corner lot. I am glad if you could use to take care! ■ wall ・ cross ・ tatami ・ Sliding door, such as renovated! ■ Glad there is a housed in each room! ■ You can Easy parking in 6m road contact road!
■みんな大好き角地。大事に使っていただけると嬉しいです! ■壁・クロス・畳・襖などリフォーム済み! ■各部屋に収納があるのがうれしい! ■6m道路接道でラクラク駐車できますよ!
|
Features pickup 特徴ピックアップ | | Pre-ground survey / Immediate Available / 2 along the line more accessible / See the mountain / It is close to golf course / It is close to Tennis Court / Super close / It is close to the city / Yang per good / All room storage / A quiet residential area / Japanese-style room / Wide balcony / Toilet 2 places / 2-story / South balcony / Warm water washing toilet seat / Leafy residential area / Urban neighborhood / Ventilation good / All room 6 tatami mats or more / Flat terrain 地盤調査済 /即入居可 /2沿線以上利用可 /山が見える /ゴルフ場が近い /テニスコートが近い /スーパーが近い /市街地が近い /陽当り良好 /全居室収納 /閑静な住宅地 /和室 /ワイドバルコニー /トイレ2ヶ所 /2階建 /南面バルコニー /温水洗浄便座 /緑豊かな住宅地 /都市近郊 /通風良好 /全居室6畳以上 /平坦地 |
Price 価格 | | 23.8 million yen 2380万円 |
Floor plan 間取り | | 4LDK + S (storeroom) 4LDK+S(納戸) |
Units sold 販売戸数 | | 1 units 1戸 |
Land area 土地面積 | | 100.01 sq m (registration) 100.01m2(登記) |
Building area 建物面積 | | 109.3 sq m (registration) 109.3m2(登記) |
Driveway burden-road 私道負担・道路 | | Nothing, Northeast 6m width, Northwest 4m width 無、北東6m幅、北西4m幅 |
Completion date 完成時期(築年月) | | January 1998 1998年1月 |
Address 住所 | | Toda City Prefecture Sasame 8 埼玉県戸田市笹目8 |
Traffic 交通 | | Toei Mita Line "west Takashimadaira" walk 23 minutes
JR Saikyo Line "Todakoen" 12 minutes Sasame walk 13 minutes by bus
JR Saikyo Line "Toda" walk 39 minutes 都営三田線「西高島平」歩23分
JR埼京線「戸田公園」バス12分笹目歩13分
JR埼京線「戸田」歩39分
|
Related links 関連リンク | | [Related Sites of this company] 【この会社の関連サイト】 |
Person in charge 担当者より | | Rep Hasegawa Hidemi deeply involved is it to your life, It'll be a really important consultation, It has been rewarding than anything else. Be sure to do our best, Hard efforts, I would like to present the best of properties for our customers! 担当者長谷川 英実お客様の人生に深く関われること、本当に大事なご相談をしていただけること、それは何よりもやりがいを感じております。必ず全力を尽くして、一生懸命取り組み、お客様にとって最高な物件を紹介したいと思います! |
Contact お問い合せ先 | | TEL: 0800-602-7731 [Toll free] mobile phone ・ Also available from PHS
Caller ID is not notified
Please contact the "saw SUUMO (Sumo)"
If it does not lead, If the real estate company TEL:0800-602-7731【通話料無料】携帯電話・PHSからもご利用いただけます
発信者番号は通知されません
「SUUMO(スーモ)を見た」と問い合わせください
つながらない方、不動産会社の方は
|
Building coverage, floor area ratio 建ぺい率・容積率 | | 60% ・ 200% 60%・200% |
Time residents 入居時期 | | Immediate available 即入居可 |
Land of the right form 土地の権利形態 | | Ownership 所有権 |
Structure and method of construction 構造・工法 | | Wooden 2-story 木造2階建 |
Use district 用途地域 | | Semi-industrial 準工業 |
Overview and notices その他概要・特記事項 | | Contact: Hasegawa Hidemi, Facilities: Public Water Supply, Parking: car space 担当者:長谷川 英実、設備:公営水道、駐車場:カースペース |
Company profile 会社概要 | | <Mediation> Saitama Governor (2) No. 021,060 (one company) Real Estate Association (Corporation) metropolitan area real estate Fair Trade Council member THR housing distribution Group Co., Ltd. House network Urawa Lesson 2 Yubinbango330-0064 Saitama Urawa Ward City Kishimachi 6-1-5 <仲介>埼玉県知事(2)第021060号(一社)不動産協会会員 (公社)首都圏不動産公正取引協議会加盟THR住宅流通グループ(株)ハウスネットワーク浦和2課〒330-0064 埼玉県さいたま市浦和区岸町6-1-5 |

